4 bed house for sale in Wolviston Court, Billingham, TS22
4 Bedrooms
1 Bathrooms
Your Personal Agent
Key Features
- This Extended 'Moore & Cartwright' Built Semi Detached House Has Plenty of Space for Just About Any Size Family
- Great Location & Within Easy Walking Distance of Priors Mill, St Pauls & Northfield Schools
- 25ft Lounge/Dining Room & Four Double Bedrooms
- Integral Garage with Roller Door & Driveway
- Extended Breakfast Kitchen
- UPVC Double Glazing & Central Heating with Combi Boiler
Property Description
This Extended 'Moore & Cartwright' Built Semi Detached House is a Perfect Family Size Home. It Has Four Double Bedrooms, Large Lounge/Diner, Extended Breakfast Kitchen & Integrated Garage.This 'Moore & Cartwright' built semi-detached house has been extended to create plenty of space for just about any size family.
The well planned living space is really comfortable and comprises; entrance hall, 25ft lounge/diner and extended kitchen/breakfast room with access into the integrated garage. The first floor has four roomy double bedrooms and family bathroom with a modern white suite. Outside there are front and rear gardens and driveway with integrated garage.
Other notable attractions include central heating with a combi boiler and UPVC double glazing.
Mains Utilities
Gas Central Heating
Mains Sewerage
No Known Flooding Risk
No Known Legal Obligations
Standard Broadband & Mobile Signal
No Known Rights of Way
Tenure - Freehold
Council Tax Band D
GROUND FLOOR
Entrance HallUPVC entrance door with glass inlay, radiator, coconut matt and staircase to the first floor.
Lounge/Diner7.75m reducing to 4.45m x 3.63m reducing to 2.62m7.75m reducing to 4.45m x 3.63m reducing to 2.62m
With two radiators, living flame log burner effect fire in feature surround with marble hearth and UPVC French doors open to the rear garden.
Breakfast Kitchen6.07m x 4.37m (max)(max)
Fitted with a range of pine effect wall, drawer, and floor units with complementary marble effect work surface, integrated fridge and freezer, electric oven, grill and microwave, four ring electric hob with tiled splashback and brushed steel electric extractor fan over, plumbing for dishwasher, tile floor, tile effect vinyl flooring in the breakfast room, radiator, internal access to the garage and under stairs storage cupboard.
FIRST FLOOR
LandingWith access to the loft and airing cupboard housing the Vaillant combi boiler.
Bedroom One5.56m (max) x 3.38m into wardrobes (max)5.56m (max) x 3.38m into wardrobes (max)
Built-in wardrobes with mirror sliding doors, over stairs storage cupboard and two radiators.
Bedroom Two3.73m into recess x 4.32m3.73m into recess x 4.32m
With radiator.
Bedroom Three4.06m x 2.9mWith radiator and access to the second loft.
Bedroom Four3.73m into recess (max) x 3.63m3.73m into recess (max) x 3.63m
With radiator.
BathroomFitted with a modern white three-piece suite comprising waterproof panelled bath with shower over and mixer tap, vanity sink unit with wash hand basin and mixer tap, WC, waterproof panelled walling, chrome towel rail and woodgrain effect laminate flooring.
EXTERNALLY
Gardens & parkingTo the front there is a Yorkshire brick boundary wall, lawned garden and a concrete driveway. To the rear there is an enclosed garden with raised timber decked seating area, lawn, flower and slate borders, outside tap, and power.
Integrated GarageWith up and over door, power supply, light and plumbing for washing machine and dryer.
.Mains Utilities
Gas Central Heating
Mains Sewerage
No Known Flooding Risk
No Known Legal Obligations
Standard Broadband & Mobile Signal
No Known Rights of Way
Tenure - Freehold
Council Tax Band D
AGENTS REF:MH/LS/BIL240094/15032024
Location
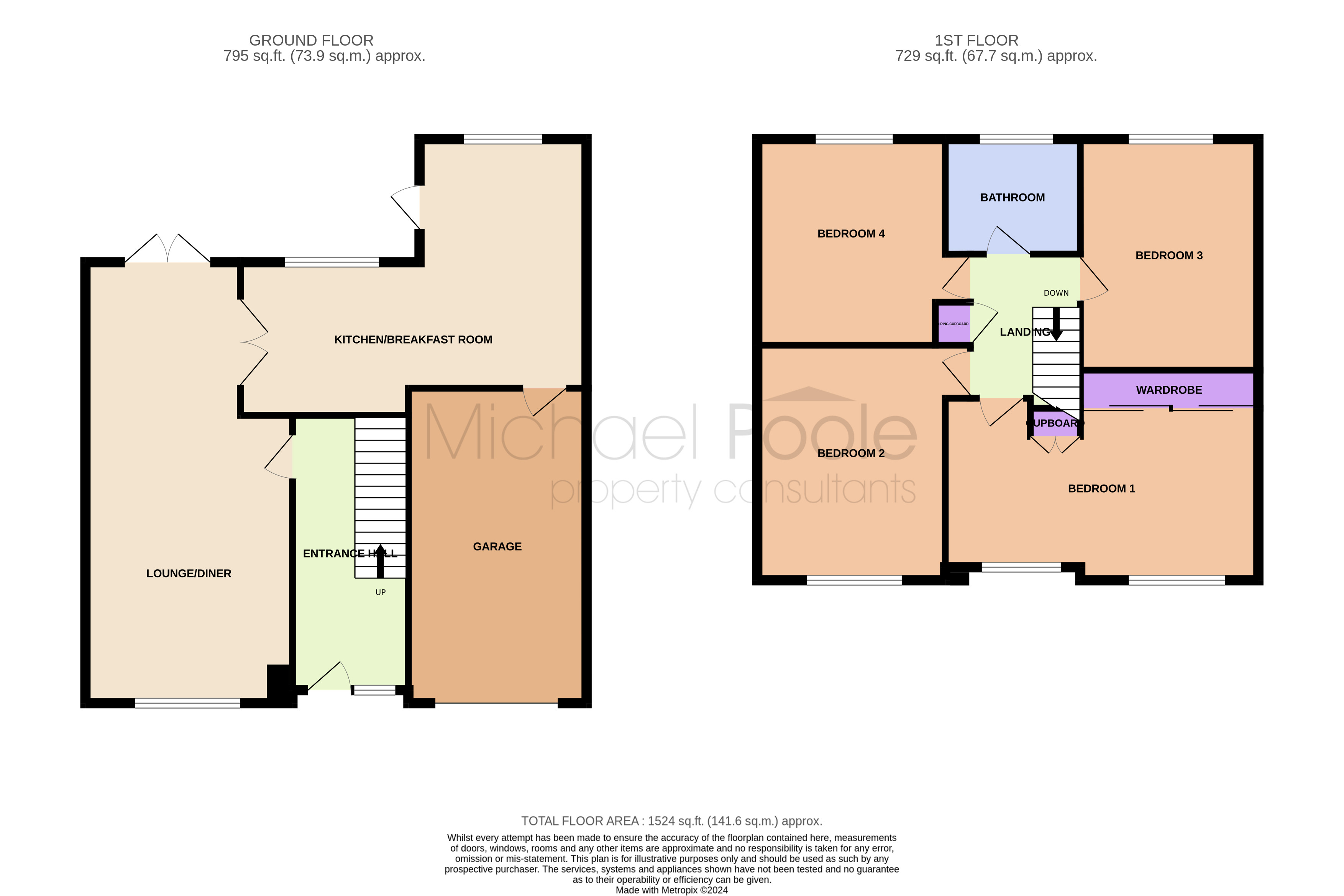
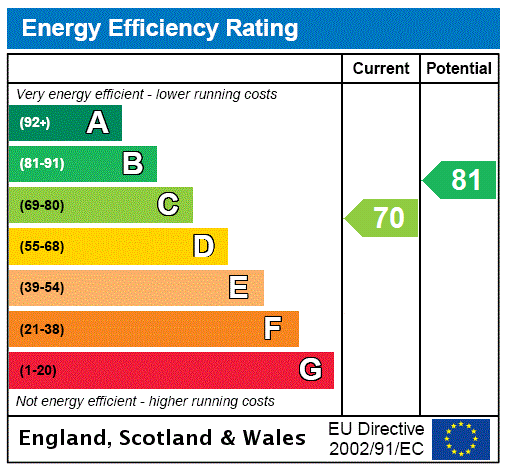



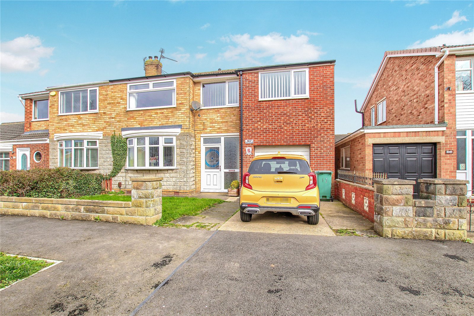
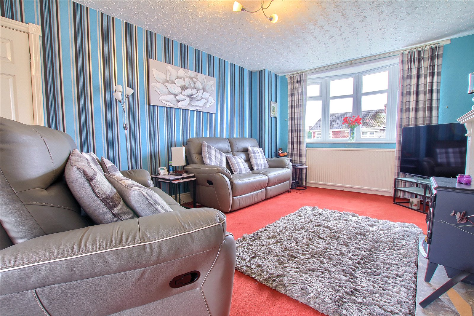
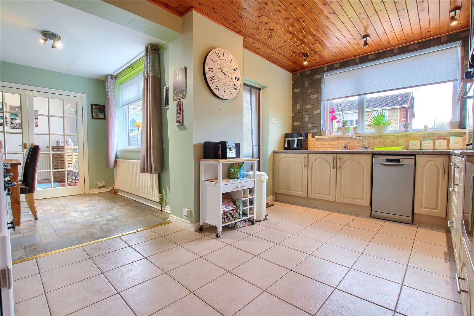
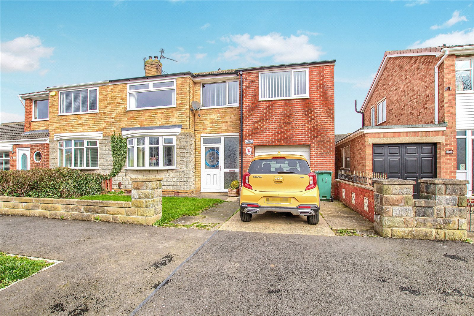
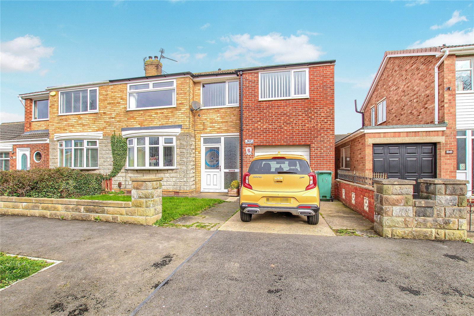
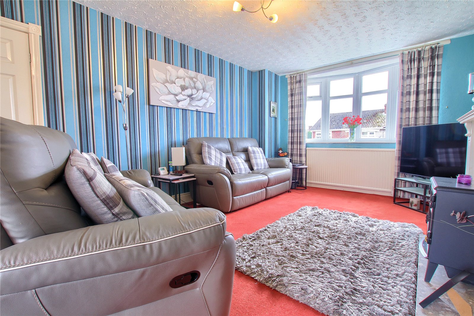
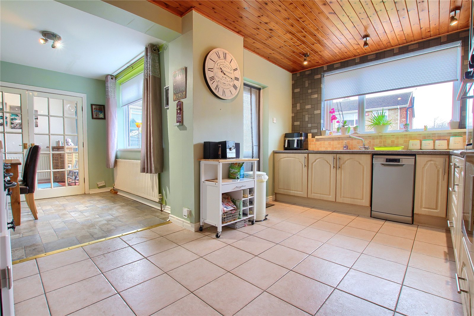
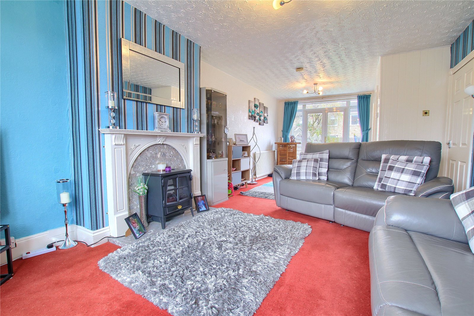
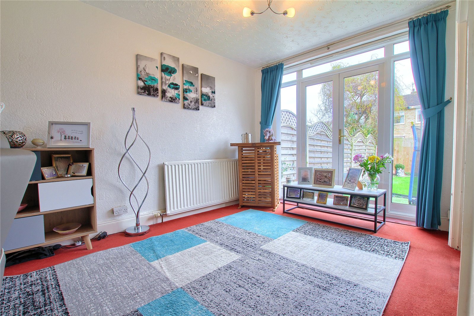
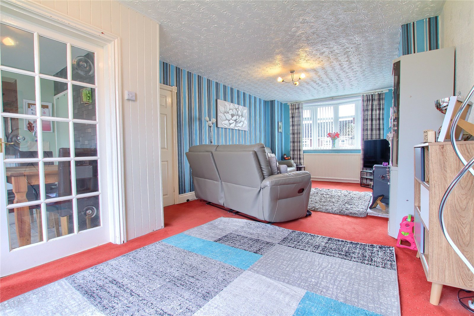
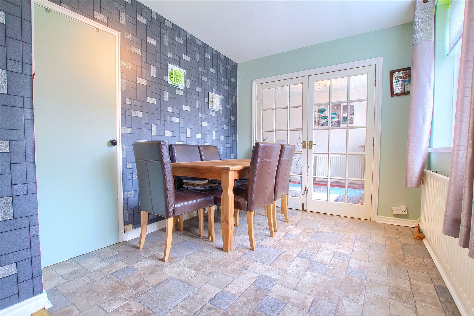
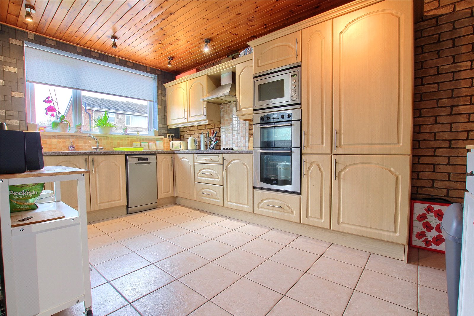
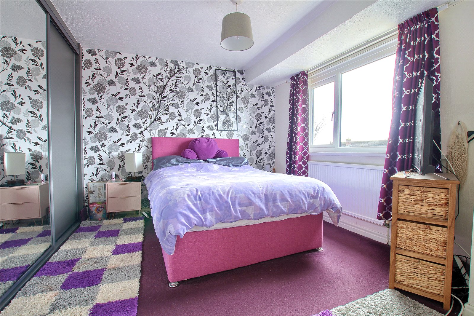
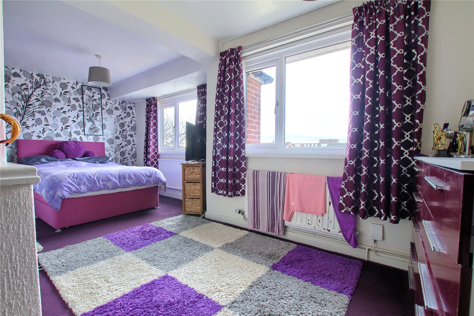
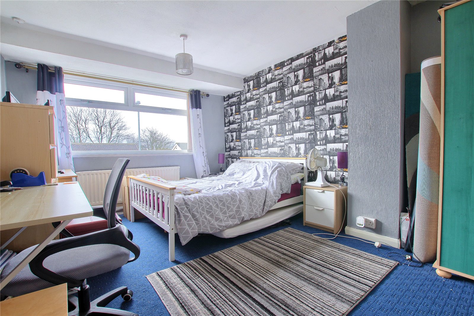
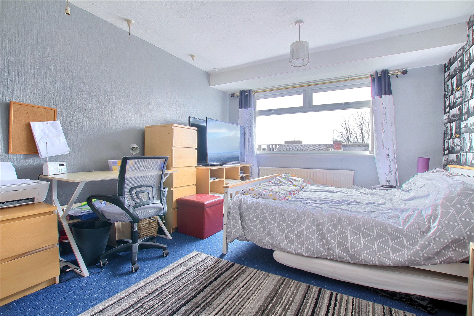
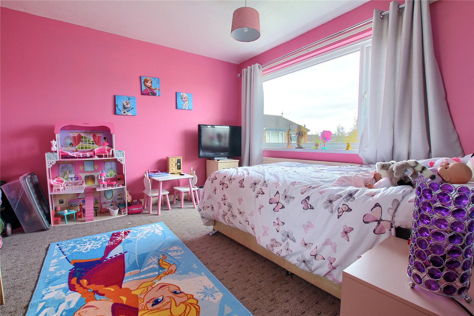
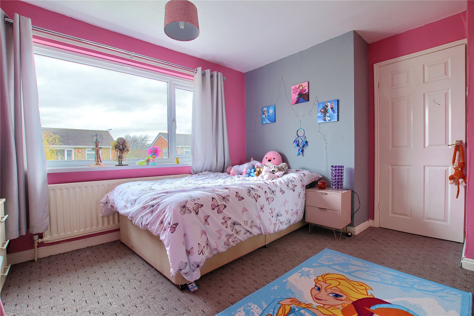
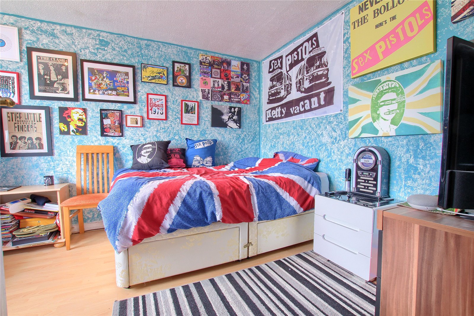
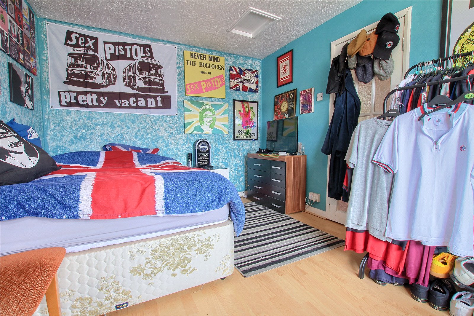
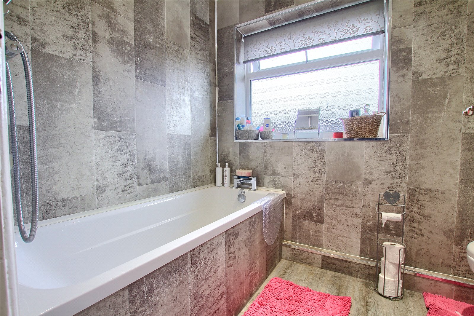
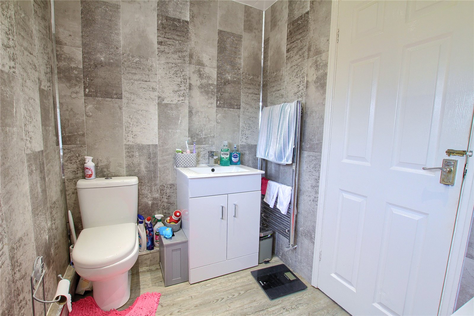
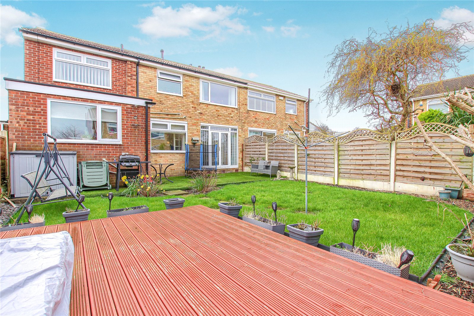
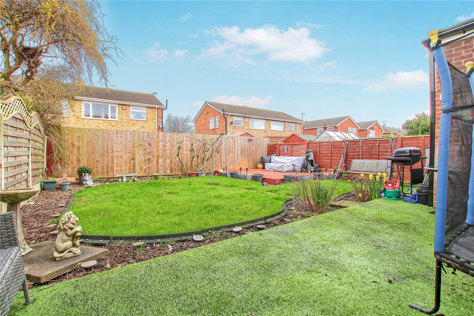

Share this with
Email
Facebook
Messenger
Twitter
Pinterest
LinkedIn
Copy this link