4 bed house for sale in Wolviston Court, Billingham, TS22
4 Bedrooms
1 Bathrooms
Your Personal Agent
Key Features
- Four Bedroom Detached House on The Popular Location of Wolviston Court
- 27ft Lounge/Diner, Sitting Room & Conservatory
- Fantastic Family Sized House
- South/Westerly Facing Rear Garden
- Resin Driveway & Detached Double Garage
- Solar Panel
- Gas Central Heating & UPVC Double Glazing
Property Description
This Hugely Impressive Four Bedroom Detached House on Wolviston Court Has Over 1,500 Sq. Ft of Living Accommodation, A South/Westerly Facing Rear Garden & A Detached Double Garage.All the right bits in all the right places! This lovely former show home detached house is perfect for a growing family with its four double bedrooms, two reception rooms, south westerly facing rear garden, resin driveway and detached double garage.
With over 1,500 sq. ft of living accommodation that comprises entrance hall, 27ft lounge/diner, breakfast kitchen with a range of modern units, sitting room, cloakroom/WC, and conservatory on the ground floor. The first floor has four double bedrooms and a fabulous four-piece bathroom suite. Outside there are landscaped front and rear gardens, large resin driveway and a detached double garage with electric door.
Other features include gas central heating, UPVC double glazing, Karndean flooring, Neff kitchen appliances, oak internal doors and brick built shed.
Mains Utilities
Gas Central Heating
Mains Sewerage
No Known Flooding Risk
No Known Legal Obligations
Standard Broadband & Mobile Signal
No Known Rights of Way
Tenure - Freehold
Council Tax Band E
GROUND FLOOR
Entrance HallWith composite entrance door to a spacious entrance hall with staircase to the first floor, Karndean flooring and radiator.
Cloakroom/WCA modern two-piece suite comprising vanity unit with wash hand basin, WC, Karndean flooring and LED downlights.
Sitting Room2.74m x 2.51mWith radiator.
Lounge/Diner8.33m x 3.58mWith two radiators, living flame electric fire with marble surround and hearth and UPVC French doors open to the conservatory.
Conservatory3.8m x 3.02mA lovely addition to the property creating some extra living space and featuring a clear glass double glazed roof and UPVC French doors to the south westerly facing garden.
Breakfast Kitchen5.4m x 2.8mFitted with a range of modern pine effect wall, drawer, and floor units with complementary granite work surface and breakfast bar, integrated Neff oven and microwave, integrated fridge freezer and dishwasher. Karndean flooring, LED downlights and composite door to the side aspect.
FIRST FLOOR
LandingWith storage cupboard and access to the loft housing the solar panel control unit.
Bedroom One4.24m x 3.58mWith radiator and built-in wardrobes.
Bedroom Two3.56m x 3.58mWith radiator.
Bedroom Three3.02m x 2.82mWith radiator.
Bedroom Four3m x 2.62mWith radiator and built-in wardrobe.
BathroomFitted with an ultra-modern four-piece suite comprising walk-in shower with glass shower screen, panelled bath with mixer tap over, vanity unit with wash hand basin and waterfall mixer tap, WC, floor to ceiling chrome towel rail, LED downlights, fully tiled walls and floor.
EXTERNALLY
Gardens & Double GarageTo the front there is a landscaped garden with astro turf and rockery. A large resin driveway leads to gate access and continues to a detached double garage with electric door, power supply and light. Gated access leads to the south westerly facing rear garden with astro turf, flower and bush borders, large flagstone patio area, gravelled area, brick built shed, outside tap and power point.
.Mains Utilities
Gas Central Heating
Mains Sewerage
No Known Flooding Risk
No Known Legal Obligations
Standard Broadband & Mobile Signal
No Known Rights of Way
Tenure - Freehold
Council Tax Band E
AGENTS REF:MH/LS/BIL240048/19022024
Virtual Tour
Location
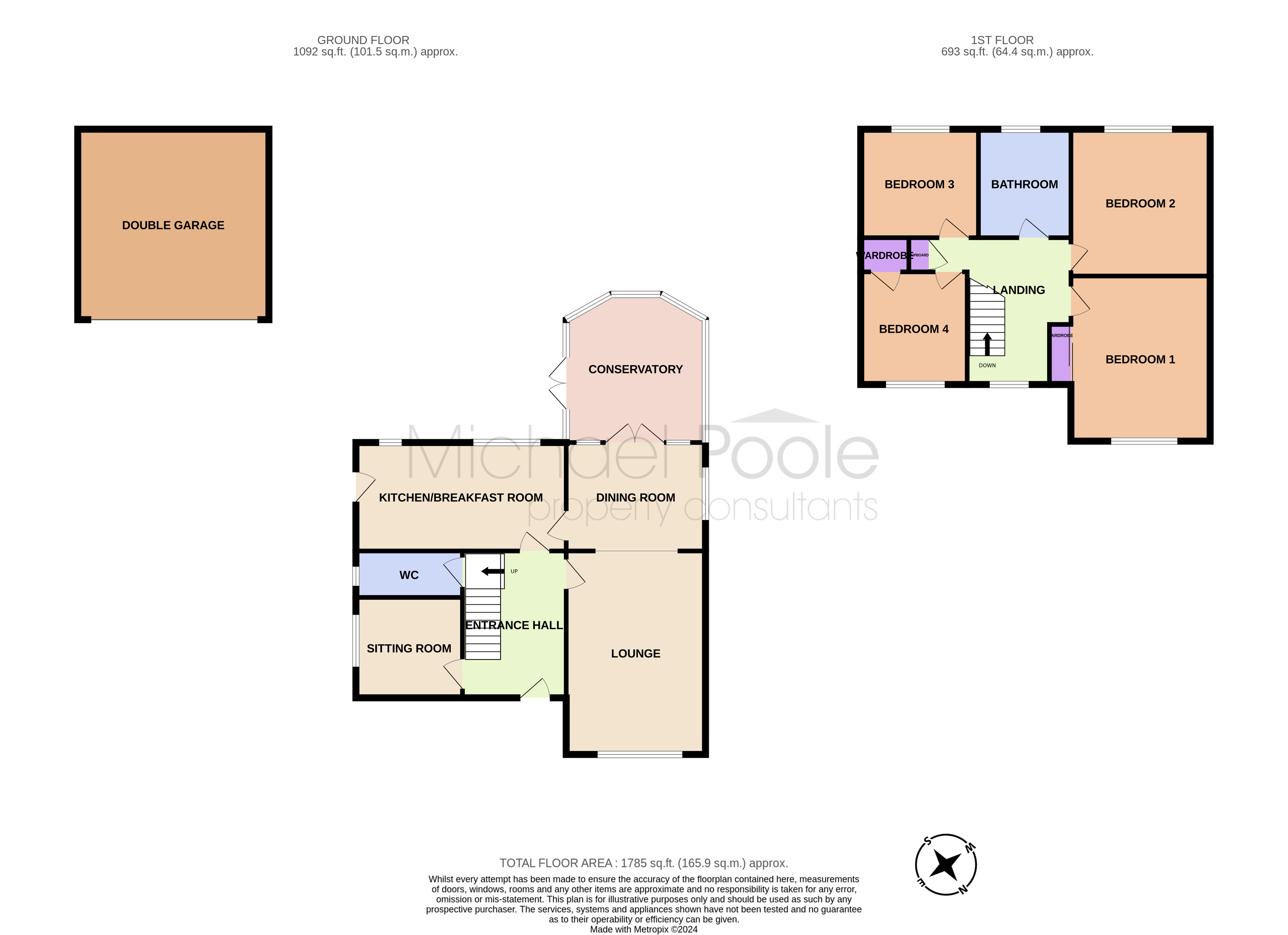
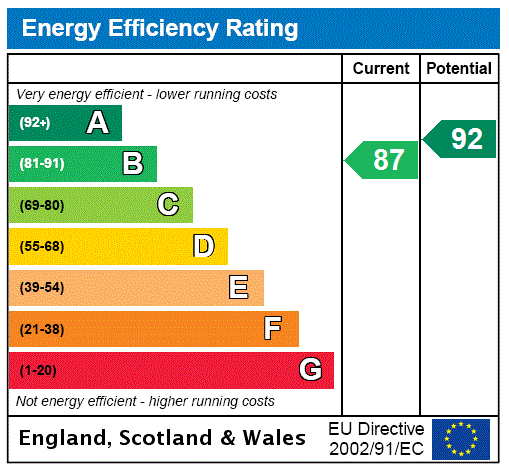



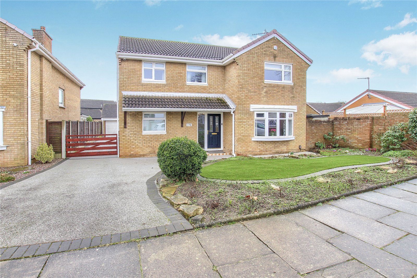
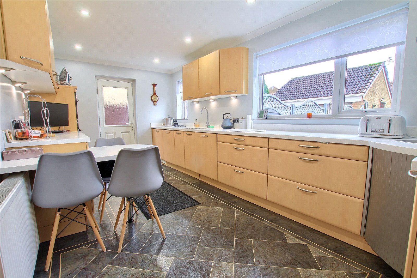
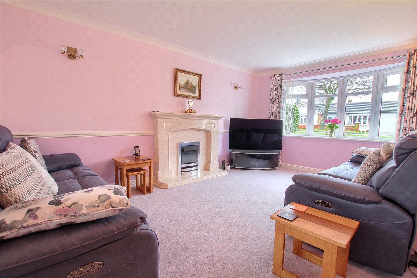
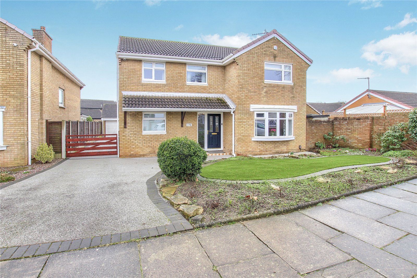
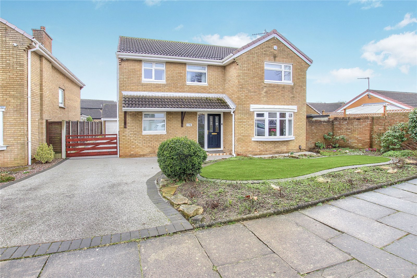
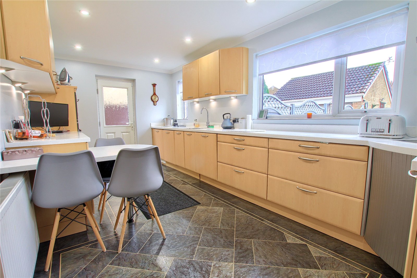
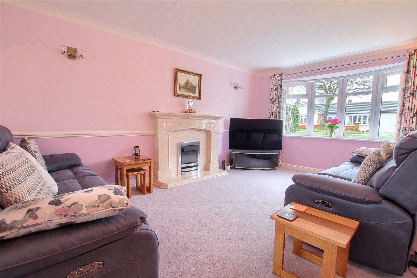
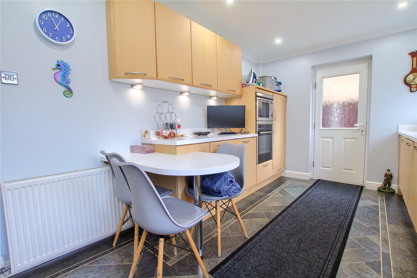
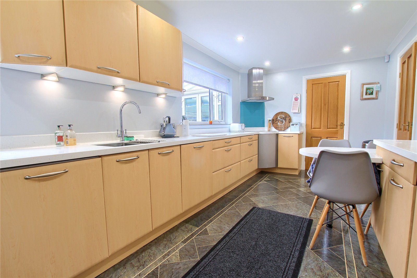
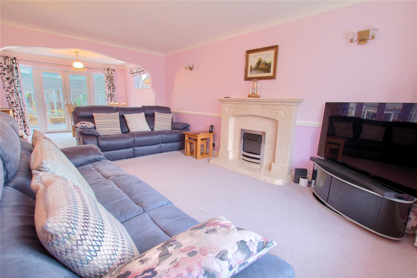
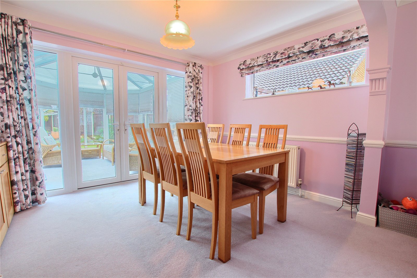
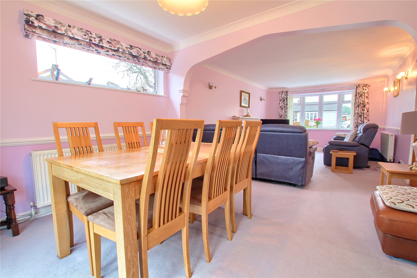
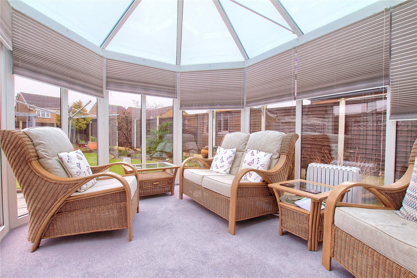
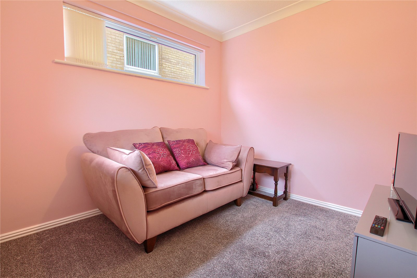
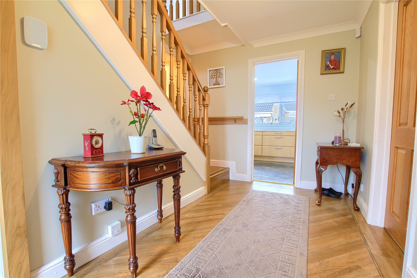
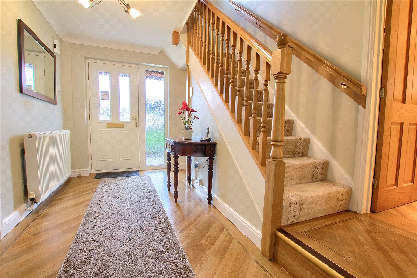
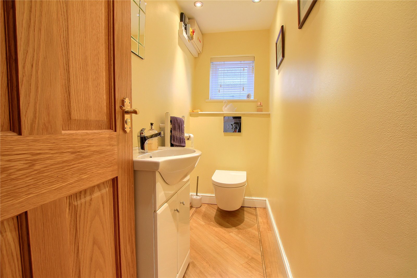
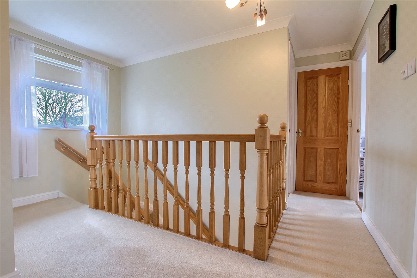
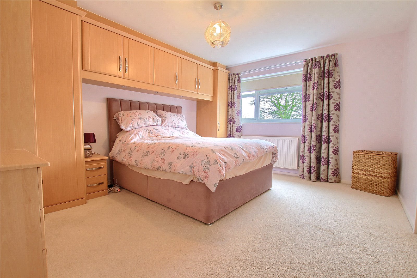
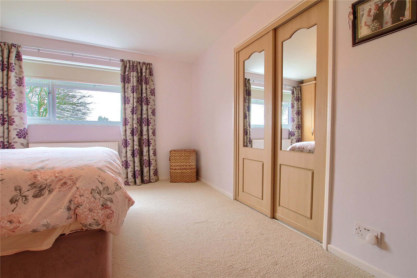
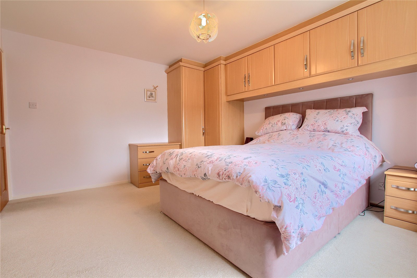
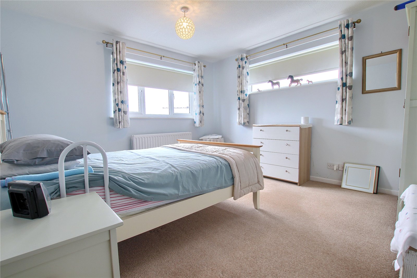
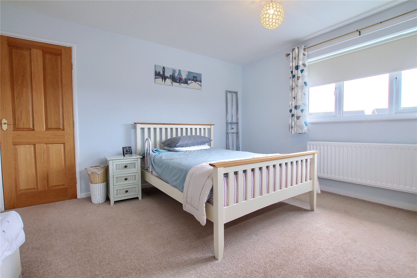
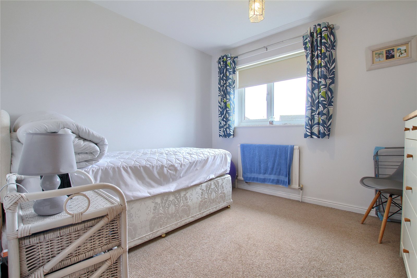
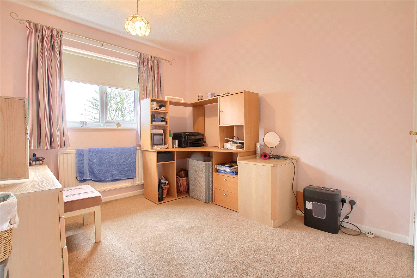
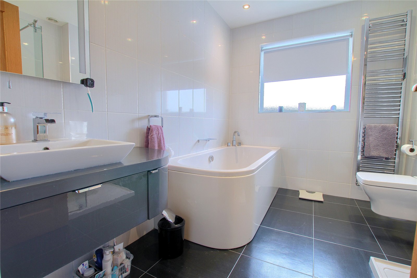
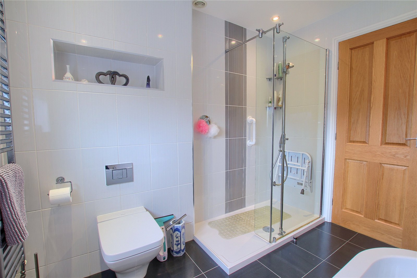
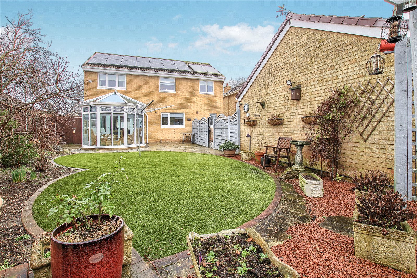
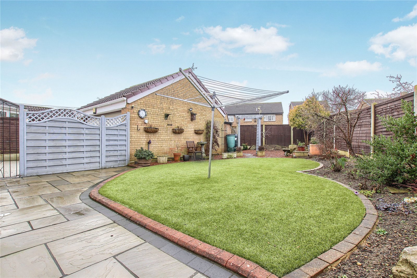
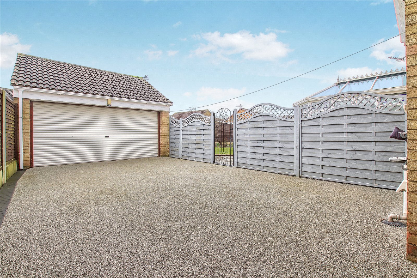
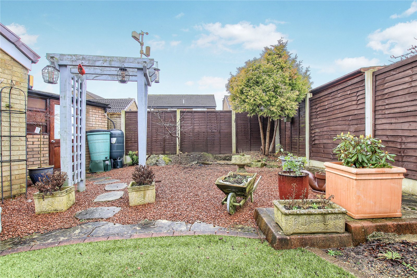

Share this with
Email
Facebook
Messenger
Twitter
Pinterest
LinkedIn
Copy this link