4 bed house for sale in Wolviston Court, Billingham, TS22
4 Bedrooms
1 Bathrooms
Your Personal Agent
Key Features
- This Is a Fab Family Size House Semi Detached House
- Over 1,200 Sq. Ft of Living Accommodation
- A Chain Free Sale
- Four Bedroom Semi Detached House
- Modern Kitchen & Bathroom
- Lovely Large 26ft Through Lounge/Dining Room & Family Room
- Within Easy Walking Distance to Priors Mill & St Pauls Primary Schools
- Westerly Facing Rear Garden, & Driveway
- Gas Central Heating with Combi Boiler & UPVC Double Glazing
Property Description
At Over 1,200 Square Foot, The Footprint of This Family Size Four Double Bedroom Semi Is Hard to Beat. It Features a West Facing Rear Garden, Modern Kitchen & a Very Simple Chain Free Sale.This is a fabulous family size semi-detached house with a westerly facing rear garden that has over 1,200 square feet of living accommodation which represents great value, especially when you consider the TS22 location.
Modern and stylishly presented, the ground floor has a lovely large 26ft through lounge/dining room, kitchen with a range of modern units and family room on the ground floor. Upstairs all three bedrooms are roomy doubles, there's a family bathroom and roomy single bedroom. We reckon there's also potential to extend up into the loft space to create extra rooms, but this would be subject to the usual planning permissions and regulations of course. Outside, the rear garden faces west so you get the summer sun on an afternoon and evening at the back of the house. There's two brick-built storage sheds and driveway to the front.
Other features include a simple CHAIN FREE sale, gas central heating with combi boiler and UPVC double glazing with composite front door.
Tenure - Freehold
Council Tax Band - TBC
GROUND FLOOR
Entrance HallSmart composite entrance door with glass inlay, under stairs storage cupboard, mosaic tile effect vinyl flooring, and radiator.
Lounge/Diner7.92m x 3.58mWith two radiators, bay window and living flame electric fire in sandstone effect surround.
Family Room3.3m x 2.6mWith radiator.
Kitchen3.78m x 3.78mFitted with a range of modern wall, drawer, and floor units with complementary marble effect work surface, slot in cooker with tiled splashback, plumbing for washing machine, stainless steel sink with mixer tap and drainer, subway tiled walls, woodgrain effect laminate flooring, composite door to the rear garden and staircase to the first floor.
FIRST FLOOR
Landing'
Bedroom One4.3m x 3.6mWith radiator and built-in wardrobe.
Bedroom Two3.6m x 3.6mWith radiator.
Bedroom Three3.5m x 3.38mWith radiator.
Bedroom Four3.5m x 1.88mWith radiator.
BathroomFitted with a modern white three-piece suite comprising panelled bath with glass shower screen, shower over and mixer tap, wash hand basin, WC, fully tiled walls, woodgrain effect vinyl flooring, radiator and access to the loft.
EXTERNALLY
Gardens & ParkingTo the front there is a walled boundary frontage with wrought iron gate opening to a concrete driveway and a lawned garden with hedge. Secure side gated access leads to the westerly facing rear garden with flagstone patio area, lawn, and two brick built storage sheds.
Tenure - Freehold
Council Tax Band - TBC
AGENTS REF:MH/LS/BIL240018/31012024
Location
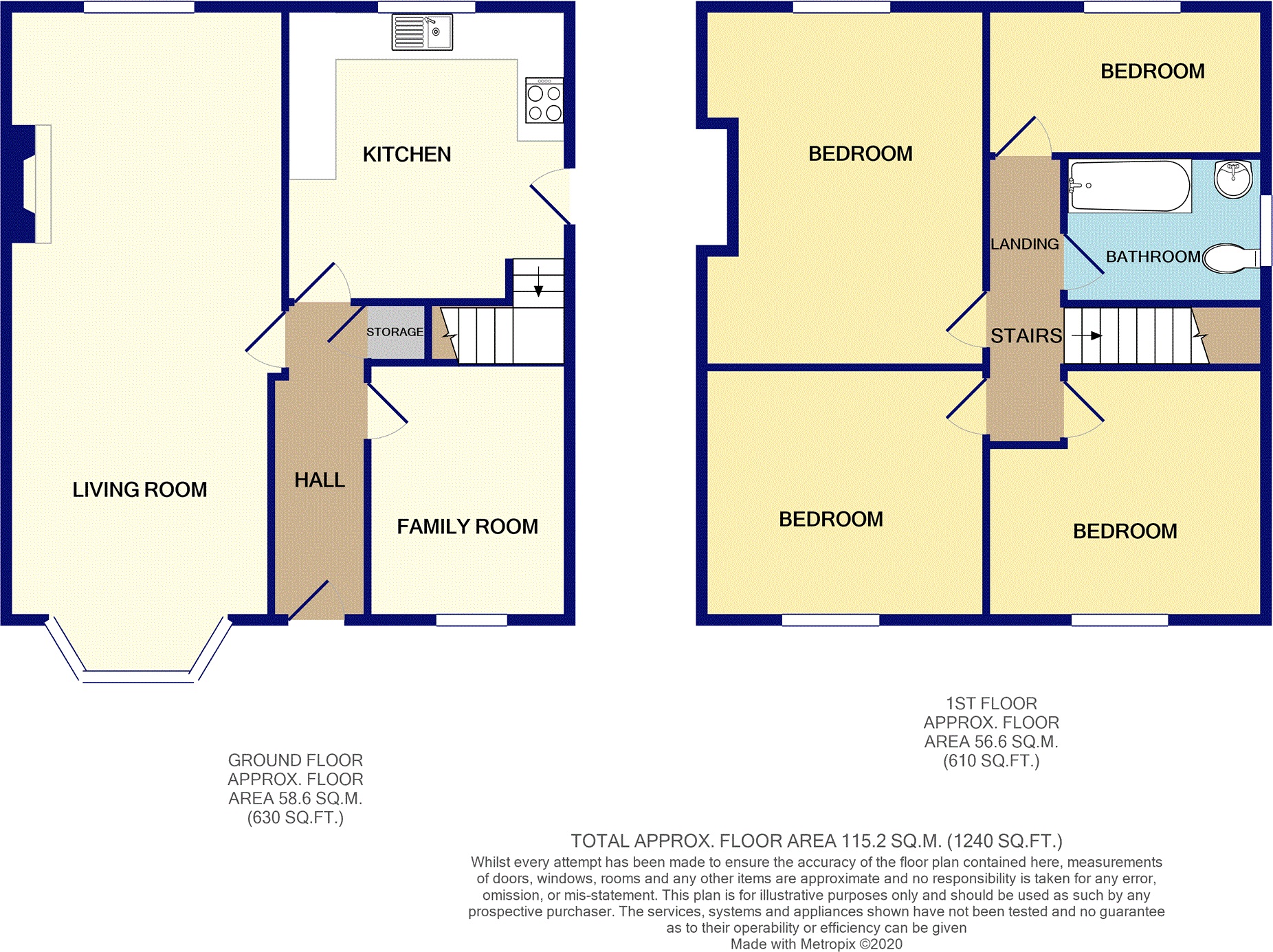
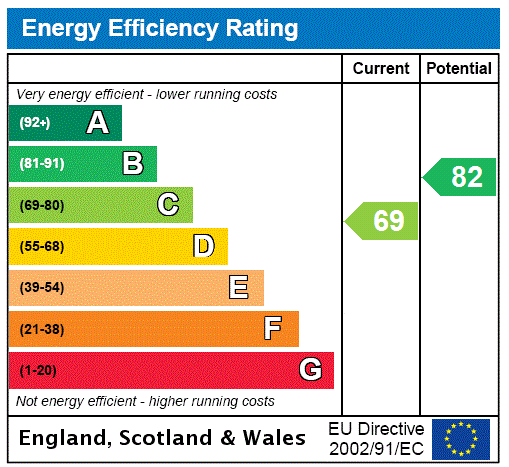



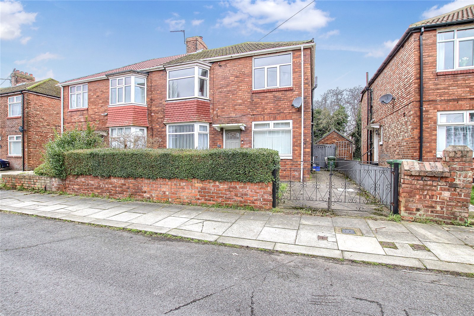
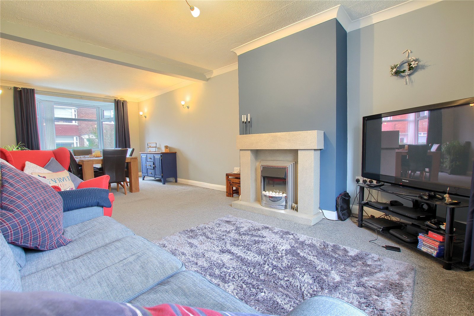
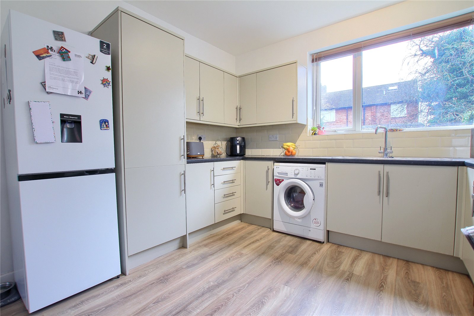
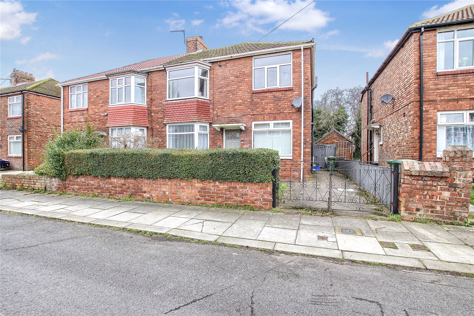
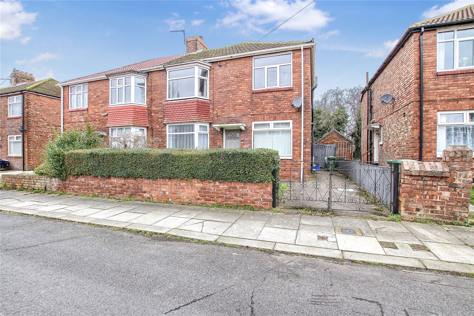
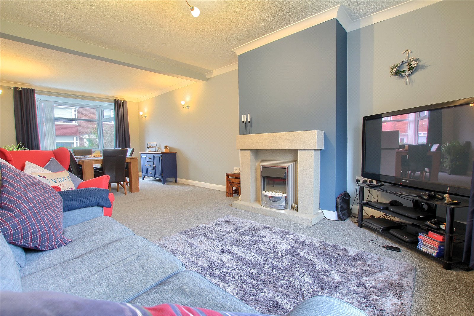
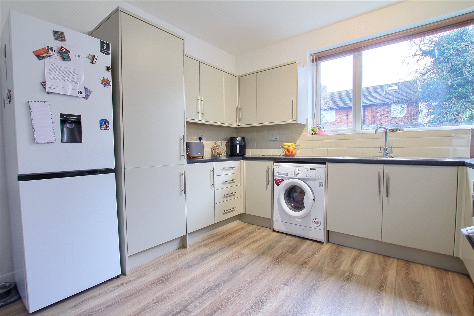
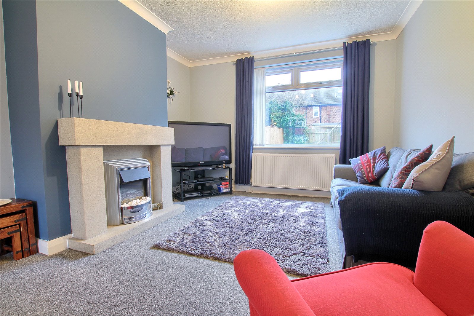
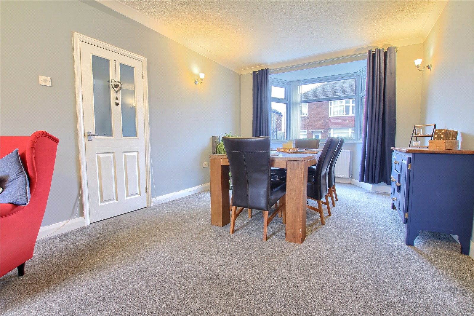
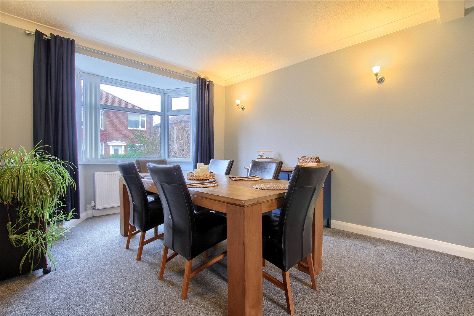
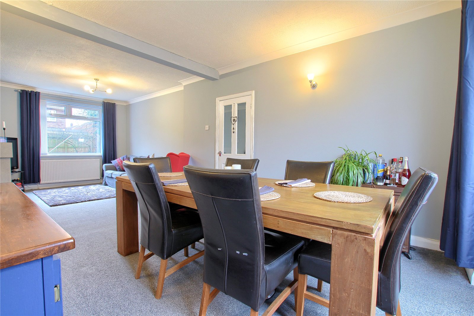
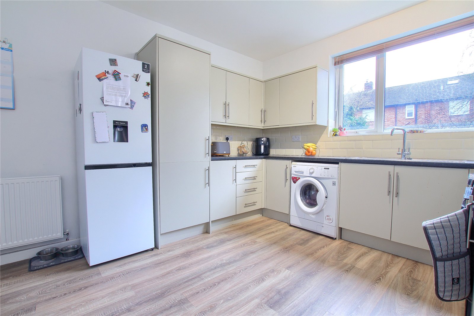
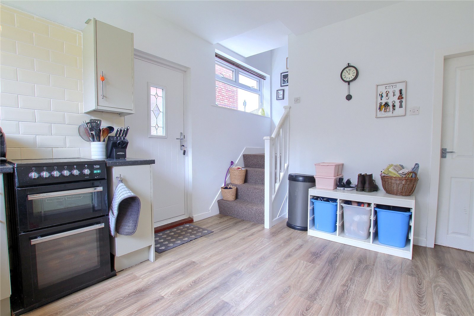
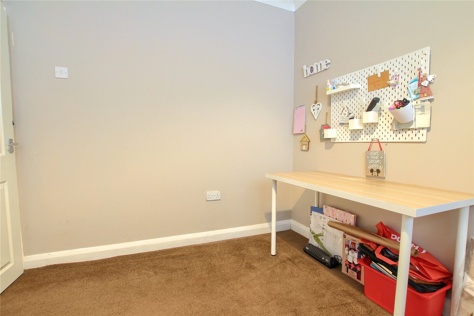
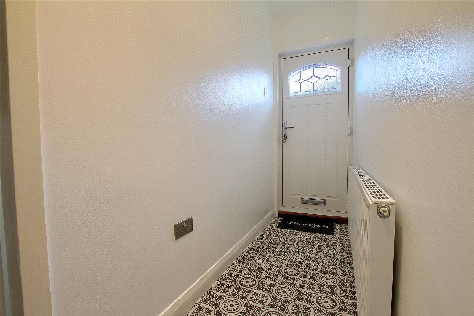
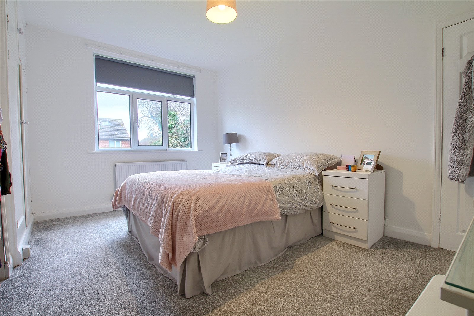
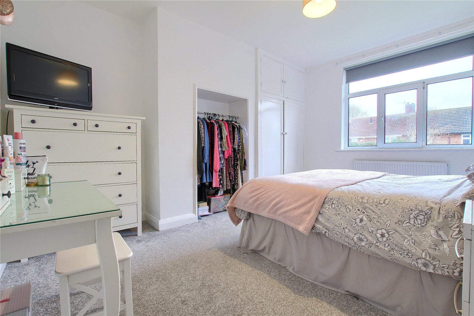
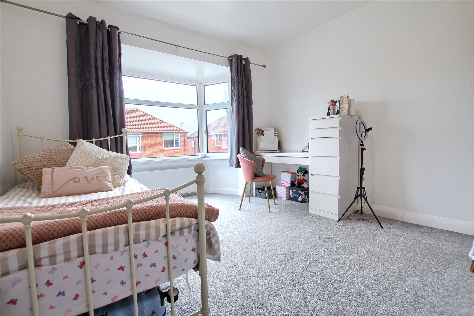
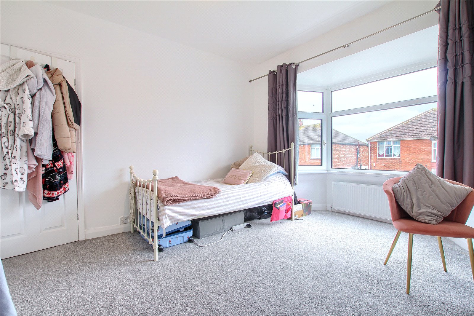
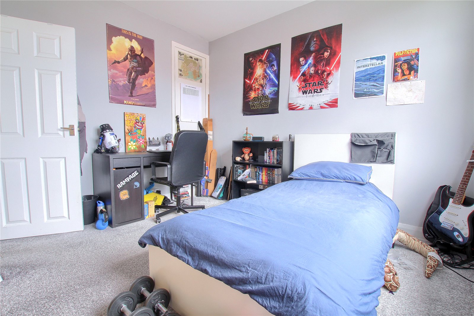
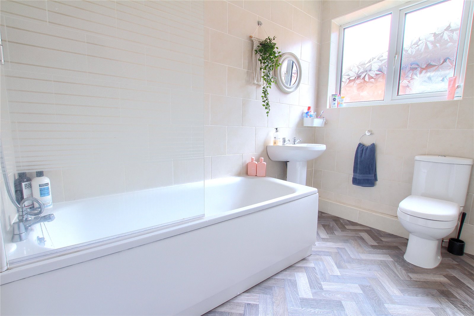
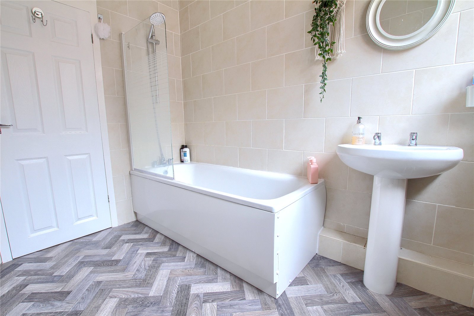
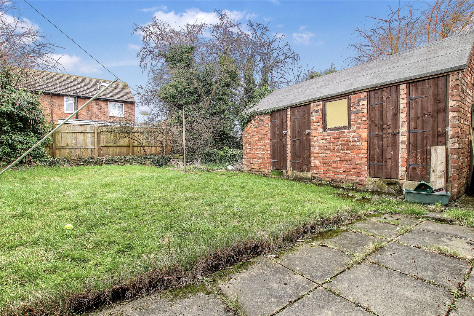
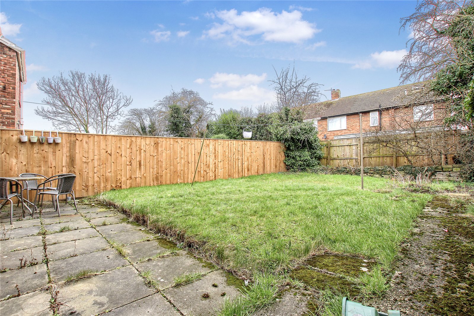

Share this with
Email
Facebook
Messenger
Twitter
Pinterest
LinkedIn
Copy this link