4 bed house for sale in Wolviston Court, Billingham, TS22
4 Bedrooms
2 Bathrooms
Your Personal Agent
Key Features
- Truly Outstanding Extended Semi Detached House
- Wolviston Court Location
- Four Bedroom Semi Detached
- Open Plan Living/Kitchen/Diner
- Stunning Bathroom & Shower Suites
- Large Utility Room & Downstairs WC
- Double Width Block Paved Driveway
- Integrated Garage with Electric Roller Door
- Gas Central Heating & Combi Boiler
- Oak Internal Doors & Karndean Flooring
Property Description
Stylish, Extended & Finished to the Highest Standard. This Outstanding Semi-Detached on Wolviston Court Features Four Bedrooms, Two Bath/Shower Rooms & Landscaped Rear Garden. Offered with NO CHAIN INVOLVED.Having been the subject of a flawless and very skilful program of improvement, extending and refinement work over the years which has created a truly outstanding four-bedroom semi-detached home of the highest of order.
Set in the popular location of Wolviston Court and featuring a generous landscaped rear garden, stunning open plan living/kitchen/diner, large utility room and has a modern free flowing feel throughout.
The stylish decorated interior comprises front lounge, open plan living/kitchen/diner with a range of modern units and built-in appliances, utility room and downstairs WC on the ground floor. The first floor has three good sized bedrooms, stunning shower room, master suite with fabulous four-piece bathroom suite and access into the loft space.
Other notable features include gas central heating with combi boiler, Karndean flooring, UPVC double glazing, oak internal doors, double block paved double driveway and integrated garage with electric roller door.
Tenure - Freehold
Council Tax Band B
GROUND FLOOR
Lounge5.36m (max) x 4.57m5.36m (max) x 4.57m
Composite entrance door with glass inlay to a spacious lounge with Karndean flooring, radiator, and staircase to the first floor.
Open Plan Living/Kitchen/Diner7.06m x 4.57mThe current owners have extended the property to the rear elevation to create this fantastic living space which is very much the heart of the home and features oak shaker design wall, drawer, and floor units with granite work surface, breakfast bar and stainless steel inlay sink with granite drainer and mixer tap. Integrated washing machine and electric range cooker with granite splashback and white extractor fan over. Two vertical tube radiators, Karndean flooring, two Velux windows, LED downlights and UPVC French doors open to the rear garden.
Utility Room5.64m (max) x 2.72m (max)5.64m (max) x 2.72m (max)
Fitted with a range of cream wall, drawer, and floor units with complementary marble effect work surface, stainless steel sink with mixer tap and drainer, plumbing for washing machine, space for American style fridge freezer, two large storage cupboards, LED downlights, tile effect vinyl flooring, access to the integrated garage and UPVC door to the rear garden.
Cloakroom/WCFitted with a white two-piece suite comprising vanity unit with wash hand basin, WC, radiator, electric extractor fan, waterproof panelled walling, and tile effect vinyl flooring.
FIRST FLOOR
LandingWith sun tube light window.
Master Bedroom5.16m x 2.64mPart of the extension creating some further living space and features built-in wardrobes and drawers, radiator, and access to the loft room via a sturdy wooden dropdown ladder.
En-SuiteFitted with a stunning four-piece suite comprising tiled panelled bath, walk-in shower with glass shower screen, vanity unit with wash hand basin and mixer tap, fully tiled walls and floor, chrome towel rail, LED downlights and electric extractor fan.
Loft Room5.05m with reduced head height reducing to 4.37m with reduced head height reducing x 2.46m reducing to 1.12m5.05m with reduced head height reducing to 4.37m with reduced head height reducing x 2.46m reducing to 1.12m
Boarded and plastered loft room with carpet, Velux window, power, and access to further loft space.
Bedroom Two3.86m into wardrobes x 3m3.86m into wardrobes x 3m
With radiator and built-in wardrobes and drawers.
Bedroom Three12'9 x 8'5With radiator and built-in wardrobes and drawers.
Bedroom Four2.44m x 1.9mWith radiator, woodgrain effect laminate flooring, and built-in shelving and hanging.
Shower RoomFitted with a stunning white three-piece suite comprising corner shower cubicle with glass shower door, vanity unit with wash hand basin, WC, chrome towel rail, fully tiled walls and floor, electric extractor fan and LED downlights.
EXTERNALLY
Gardens & ParkingBlock paved frontage with small flowerbed and gated access to the landscaped low maintenance rear garden with large timber decked area with timber gazebo, astro turf, rockery pond, flagstone pathway with raised vegetable beds, greenhouse, outside power points, outside tap and outside lights.
Tenure - Freehold
Council Tax Band B
AGENTS REF:MH/LS/BIL240027/25012024
Virtual Tour
Location
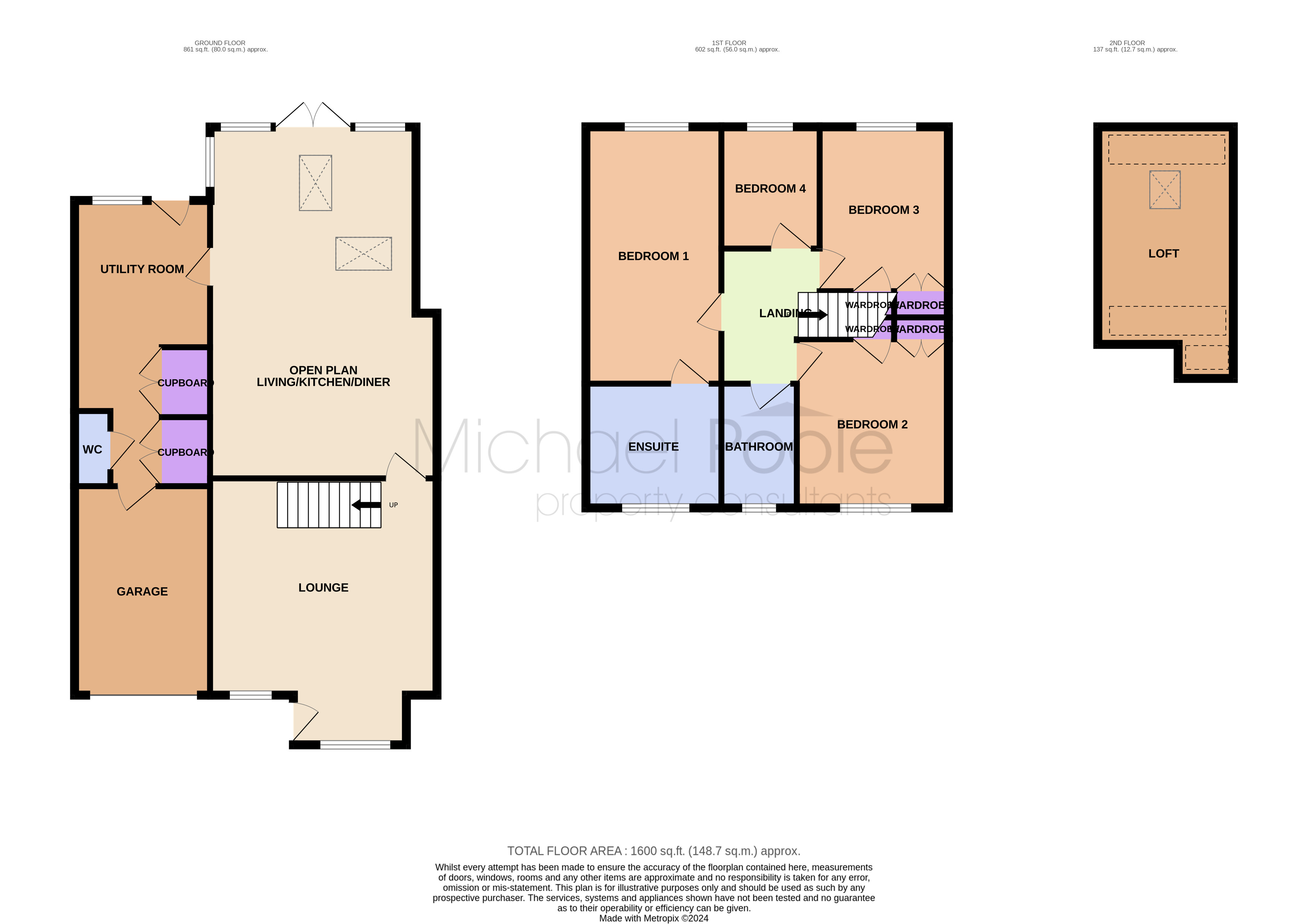
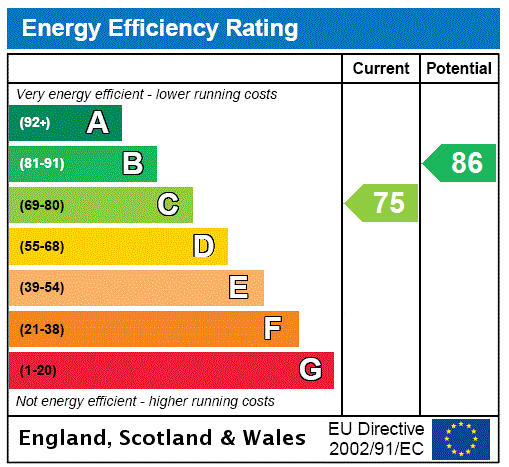



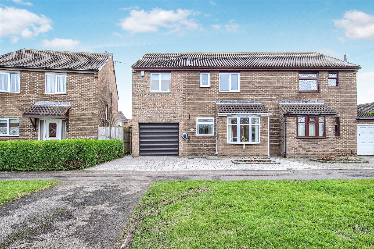
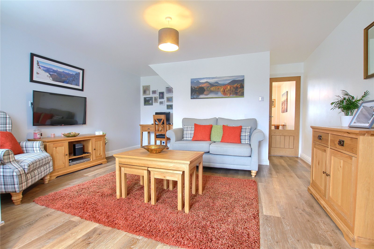
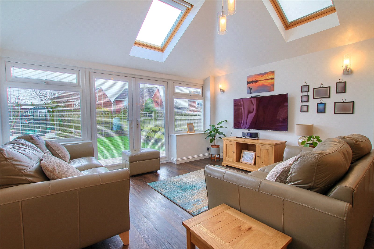
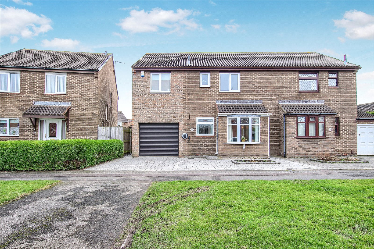
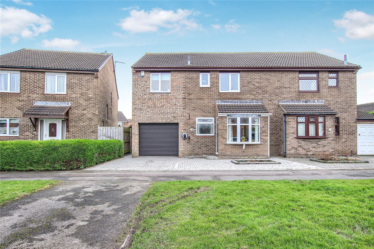
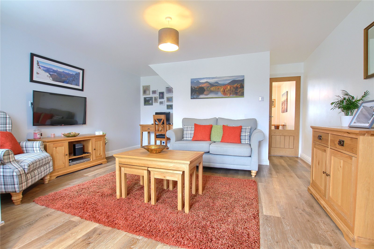
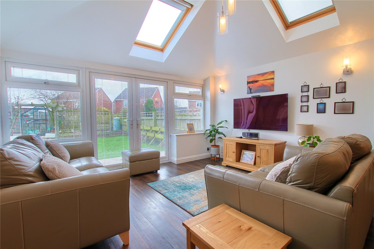
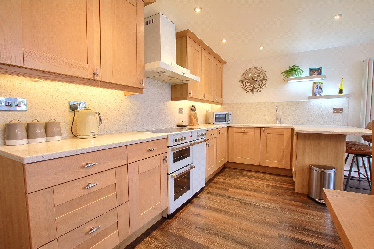
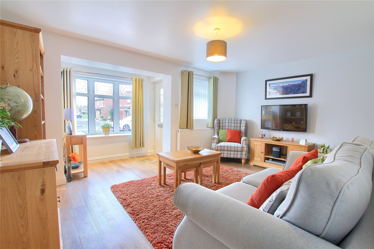
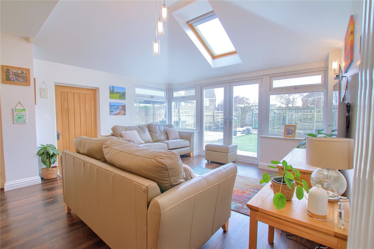
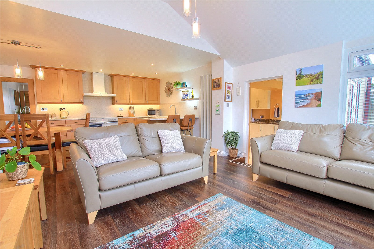
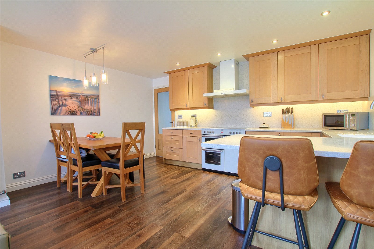
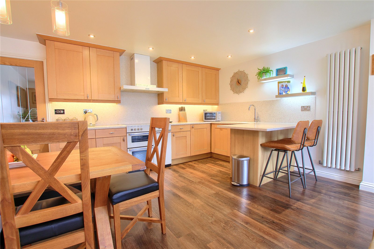
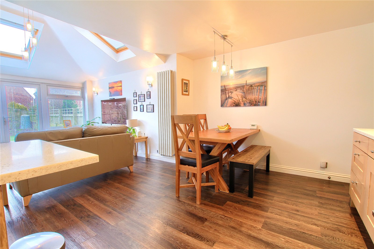
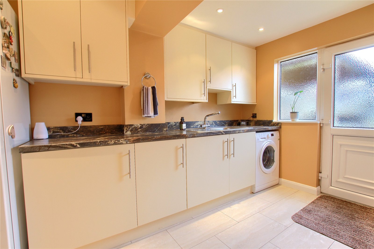
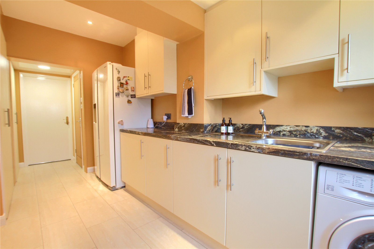
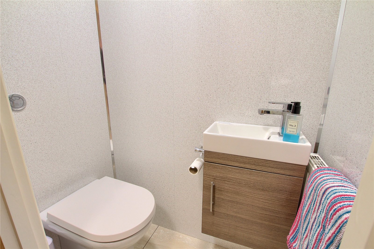
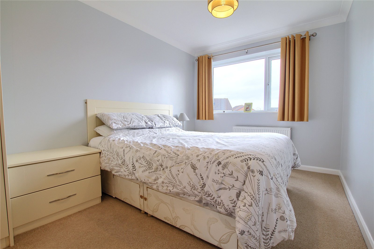
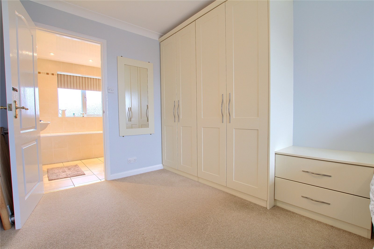
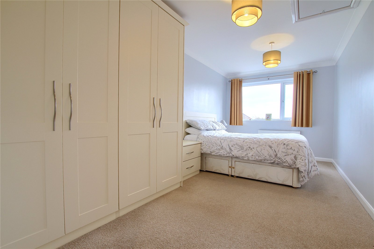
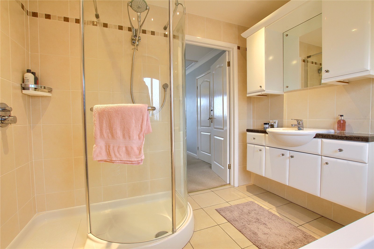
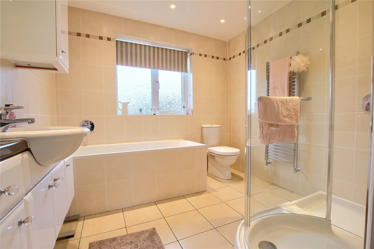
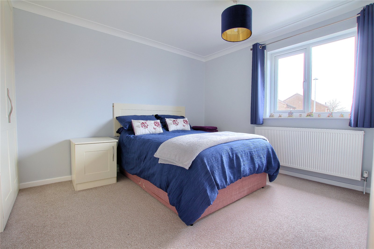
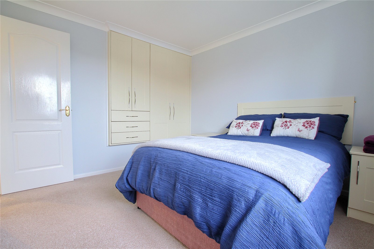
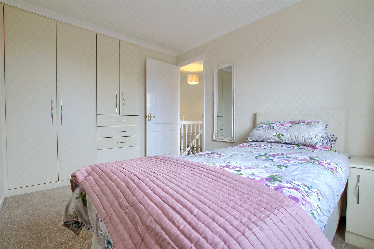
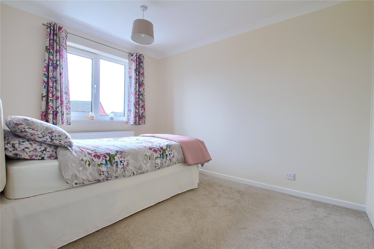
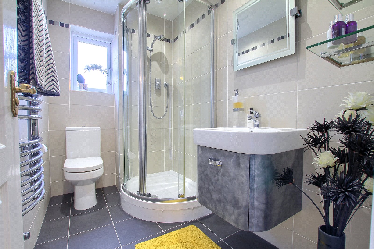
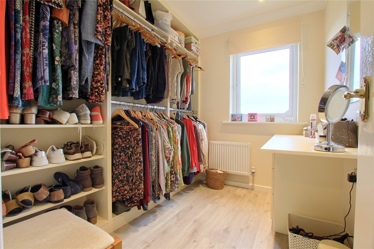
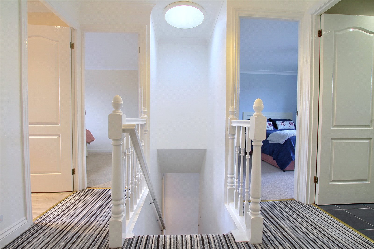
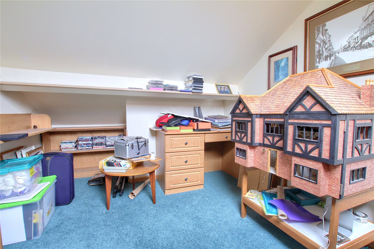
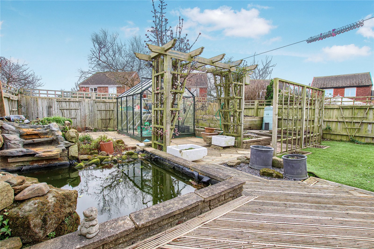
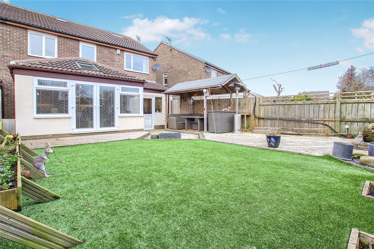
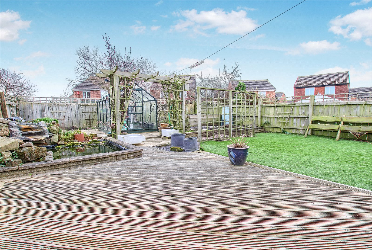
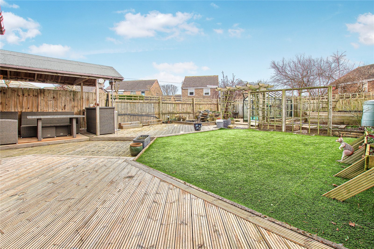
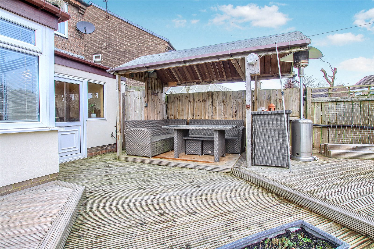
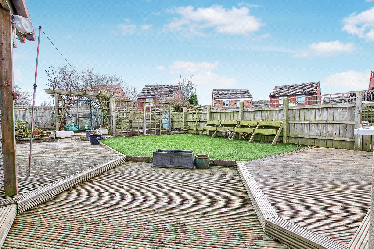
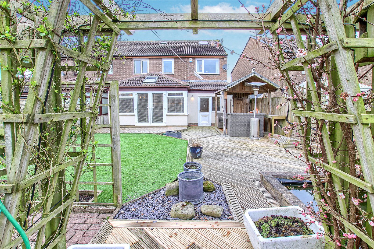

Share this with
Email
Facebook
Messenger
Twitter
Pinterest
LinkedIn
Copy this link