4 bed house for sale in Windermere Avenue, Redmarshall, TS21
4 Bedrooms
2 Bathrooms
Your Personal Agent
Key Features
- Five Bedroom Detached Property
- Cul-De-Sac Position in Redmarshall Village
- Double Garage Conversion to Provide a Games Room or Ground Floor Accommodation
- Good Schooling Access Routes
- Private Rear Garden & Generous Parking
- Family Bathroom & En-Suite Shower
- Solar Panels Fitted to South & West Roof Surfaces
Property Description
If You Are Looking for A Large Family Home in A Semi-Rural Location, You Should Book a Viewing on This Four/Five Bed Detached House. The Cul-De-Sac Position, Private Rear Garden and Converted Double Garage Are Just A Few Of the Many Reasons This Property May Suit Many Buyers.If you are looking for a large family home in a semi-rural location, you should book a viewing on this five bed detached house.
The cul-de-sac position, private rear garden and converted double garage are just a few of the many reasons this property may suit many buyers.
The accommodation flows in brief, porch, reception hall, wc, converted double garage, lounge, kitchen/diner, kitchen/utility, conservatory, five bedrooms, bathroom and en-suite.
Tenure - Freehold
Council Tax Band E
GROUND FLOOR
Entrance PorchDouble glazed entrance door to entrance porch with double glazed window to the side aspect and vestibule door to entrance hall.
Entrance HallWith twin radiator, staircase to the first floor and cupboard under stairs.
Cloakroom/WCWith double glazed window to the front aspect, wash hand basin and low level WC.
Living Room4.57m x 3.7mWith double glazed cantilevered bay window to the front aspect, twin radiator, open fire with marble back and hearth and sliding doors to open plan breakfast kitchen/dining room.
Open Plan Breakfast Kitchen/Dining Room5.7m x 2.92m (max)(max)
With twin radiator, double glazed window to the rear aspect and patio door to conservatory. Wall, drawer, and floor units including central island, circular stainless steel sink with mixer tap, space for fridge freezer and laminate flooring.
Kitchen/Utility3.07m x 2.54mWith double glazed window and door to the rear aspect, gas point for cooker with overhead hood, wall mounted boiler and plumbing for dishwasher.
Conservatory3.48m x 3.89mWith double glazed windows overlooking the rear garden, French doors, and twin radiator.
Double Garage Conversion5.7m x 4.4mWith double glazed French doors with windows to the front aspect, laminate flooring, twin radiator, utilities laid on for dryer and washing machine and double glazed door to the rear aspect. This room is designed for a variety of uses and could be used as a ground floor bedroom, self-contained annexe, living room, home office etc.
FIRST FLOOR
LandingWith loft access and airing cupboard.
Master Bedroom4.4m narrowing to 3.4m x 3.35m4.4m narrowing to 3.4m x 3.35m
With double glazed window to the front aspect, twin radiator, built-in wardrobes and built-in cupboard.
En-Suite Shower RoomComprising vanity unit with cabinet below, shower cubicle with tiled splashbacks, low level WC and extractor fan.
Bedroom Two3.12m x 3.84m to rear of wardrobes3.12m x 3.84m to rear of wardrobes
With double glazed window to the front aspect, single radiator, fitted wardrobes and dressing table.
Bedroom Three3.45m x 3.75 to rear of wardrobe3.45m x 3.75 to rear of wardrobe
With double glazed window to the rear aspect, twin radiator and fitted wardrobes.
Bedroom Four4.14m x 2.54mWith double glazed window to the rear aspect, twin radiator, and section for fitted wardrobe.
Bedroom Five2.46m x 2.44mWith double glazed window to the front aspect, laminate flooring, and single radiator.
Family BathroomWith double glazed window to the rear aspect, corner bath with shower over, low level WC, pedestal wash hand basin and twin radiator.
EXTERNALLY
GardensExternally there is off road parking for a number of vehicles and the private rear garden is low maintenance, with patios, shed, pergola and playhouse.
Tenure - Freehold
Council Tax Band E
AGENTS REF:LJ/LS/STO230307/25042023
Location
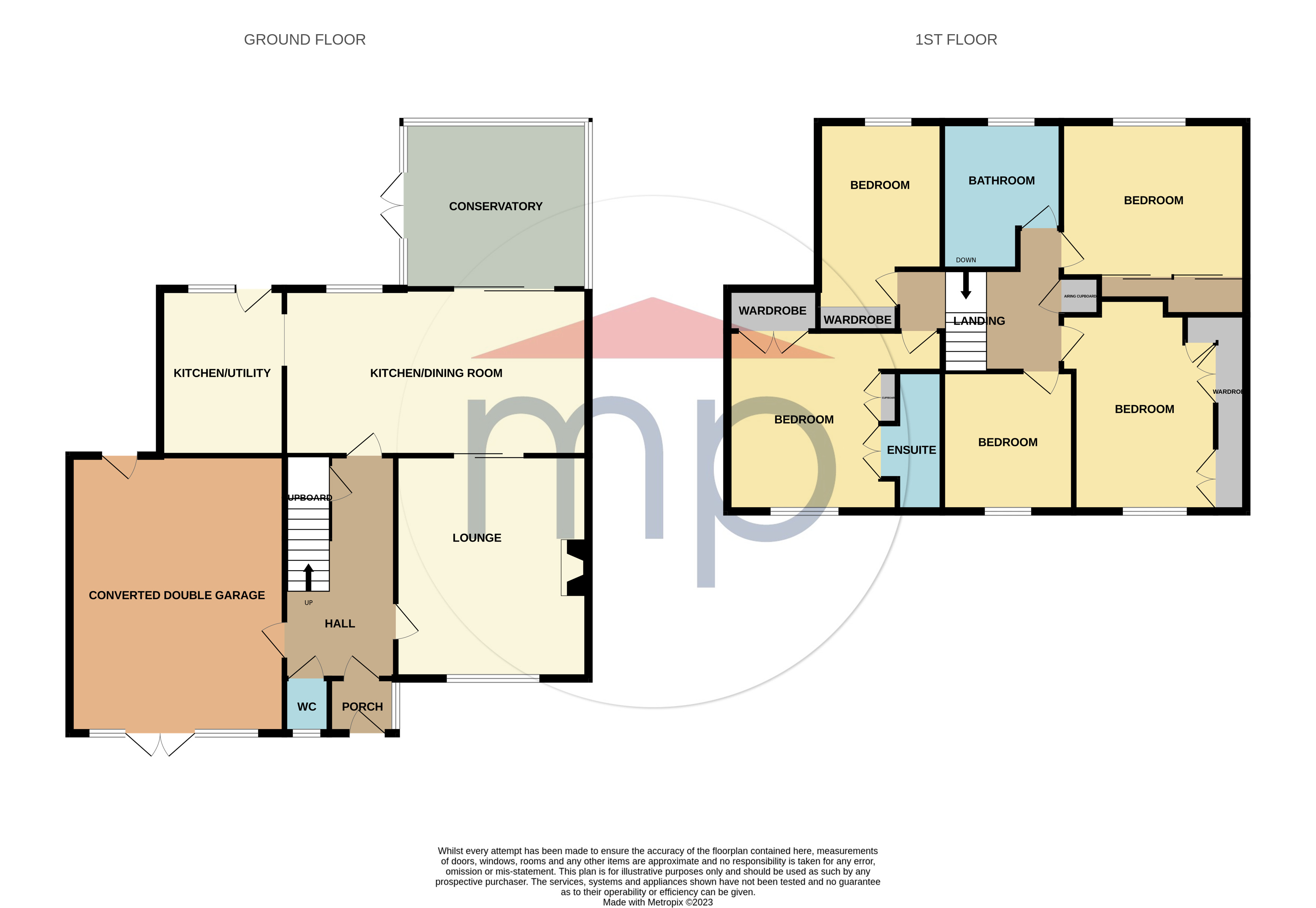
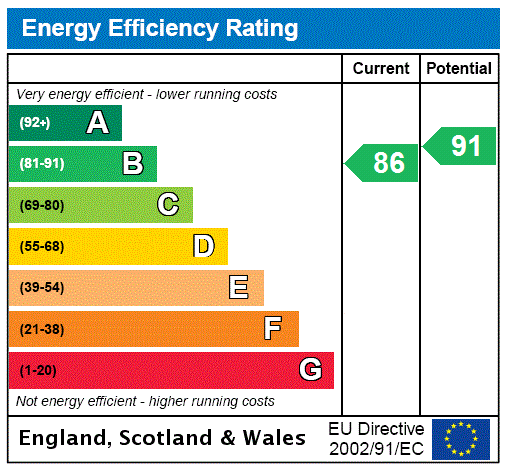



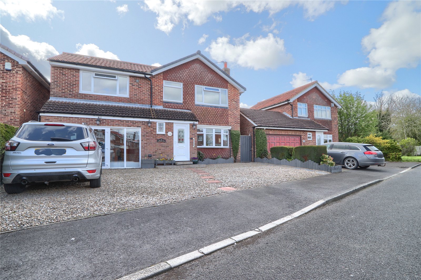
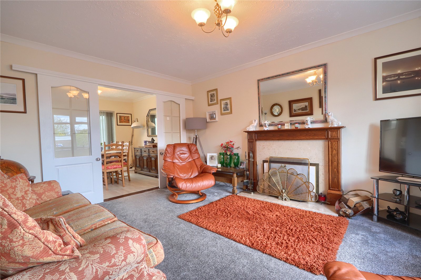
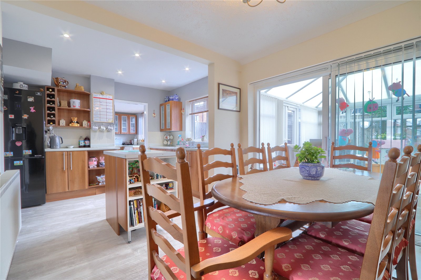
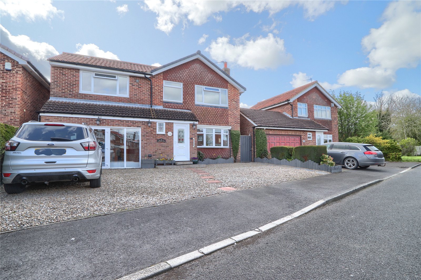
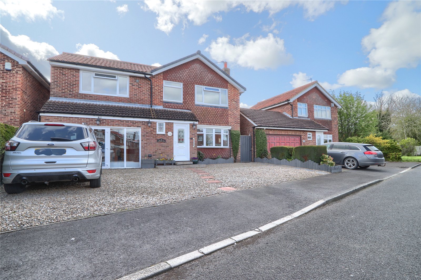
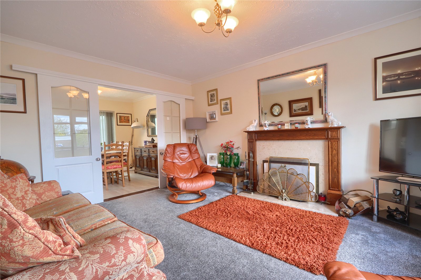
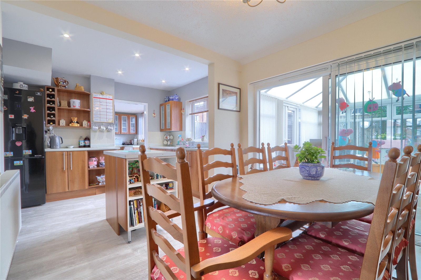
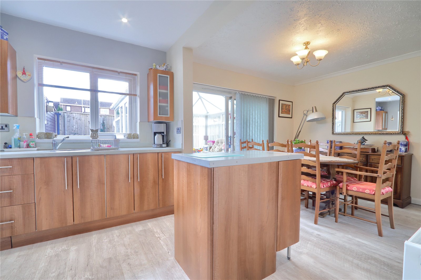
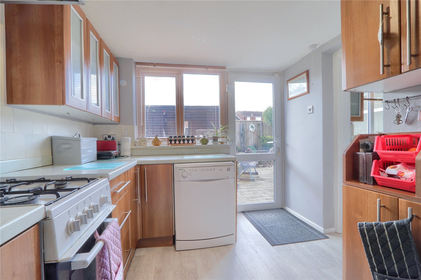
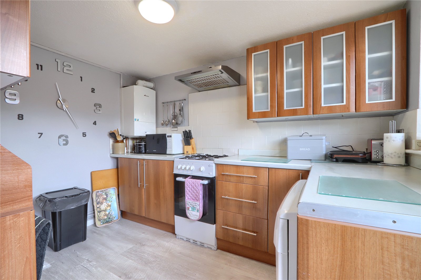
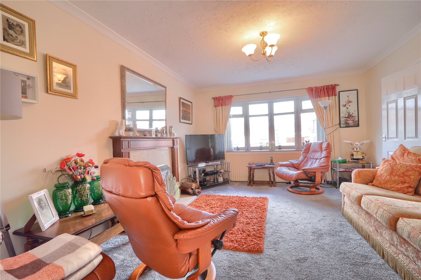
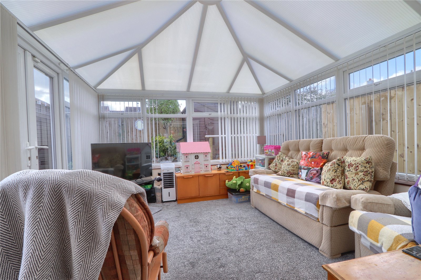
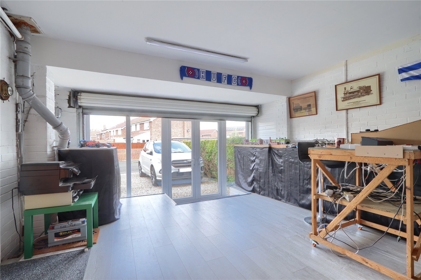
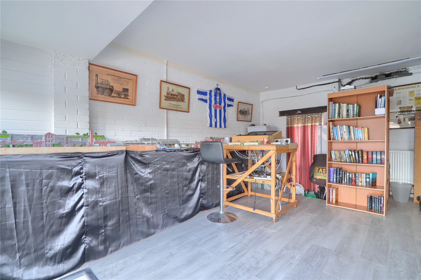
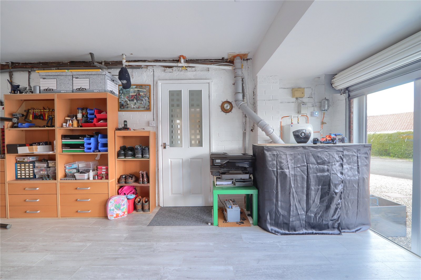
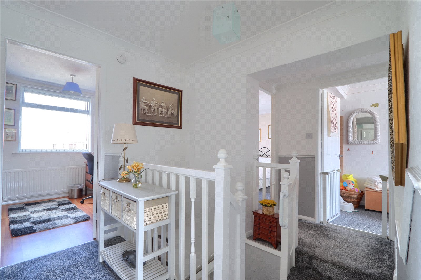
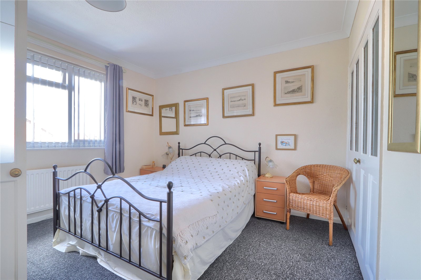
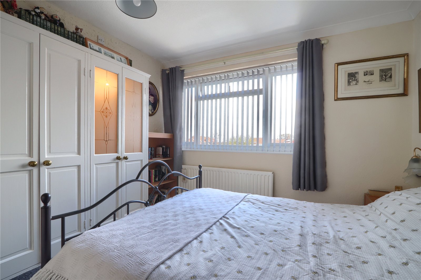
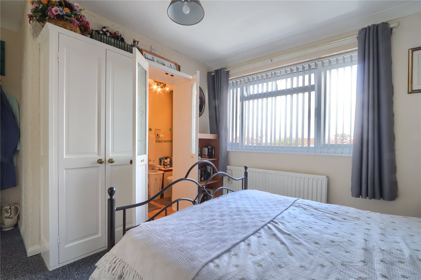
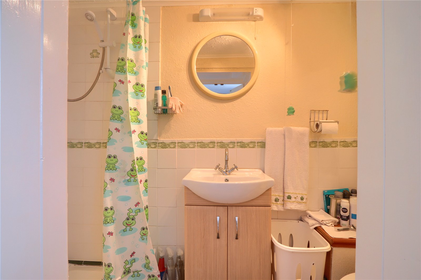
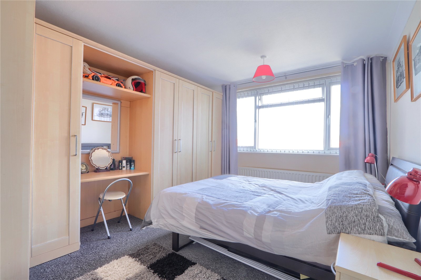
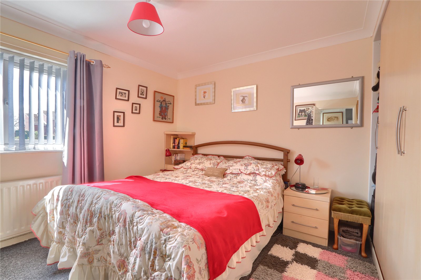
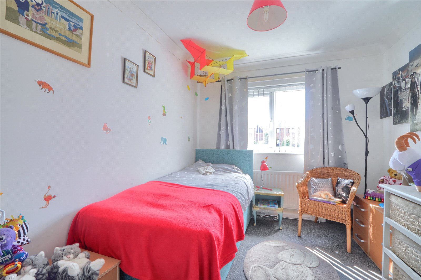
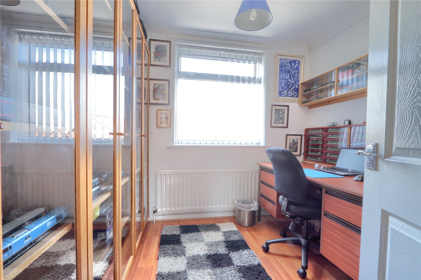
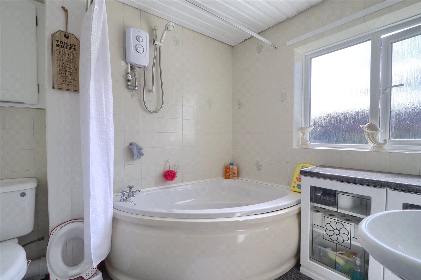
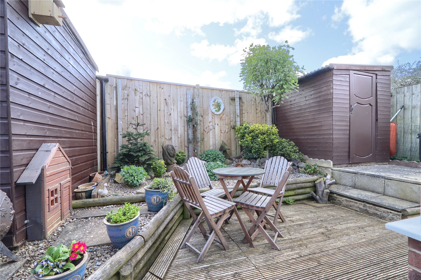
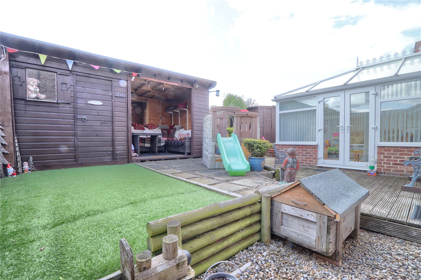
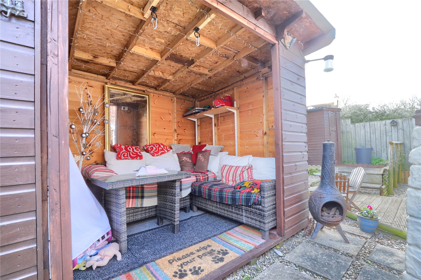

Share this with
Email
Facebook
Messenger
Twitter
Pinterest
LinkedIn
Copy this link