4 bed house for sale
4 Bedrooms
2 Bathrooms
Your Personal Agent
Key Features
- Sought After Normanby Residential Location
- Spacious Extended Corner Plot
- Double Garage & Double Driveway
- Superb Kitchen/Diner/Family Room
- Four Bedrooms & Family Bathroom
- Master Bedroom with En-Suite & Fitted Wardrobes
- West Facing Private Garden & Patio
- Close to Local Walks, Pubs & Amenities
- Viewing Highly Recommended
Property Description
A Superbly Presented Four Bedroom Detached Family Home Enjoying a Fabulous Corner Position Within the Sought After Mallinson Park Development in Normanby with Attractive Lawned Gardens, Double Width Driveway & Detached Double Garage.Well positioned close to Normanby’s local shops, amenities, public houses, transport links and Flatts Lane Country Park.
Internally the property briefly comprises an entrance hall with ground floor cloakroom/WC, leading into the cozy bay fronted lounge with double doors opening into the bay fronted dining room. To rear of the property the superbly extended kitchen/diner/family room is warmed by a curved wood burning multi fuel stove. The kitchen features a good range of high gloss fitted units, integrated dishwasher and washing machine, high level double oven/grill and five ring gas hob.
The first floor offers four bedrooms with the master having an en-suite shower room and fitted wardrobes. The family bathroom features a white three piece suite.
The property benefits from a solar panel system, house and garage security alarm and camera system.
Externally there is a double width resin driveway leading to a detached double garage with electric roller door. There are neat lawned front and side gardens and a spacious enclosed west facing rear garden with spacious porcelain paved patio area, decking area and multi-purpose garden room.
A delightful family home close to popular schooling, local shops, amenities, transport links and Flatts Lane Country Park.
Tenure - Freehold
Council Tax Band E
GROUND FLOOR
Hallway'
Lounge3.53m x 5.05m
Dining Room2.46m x 3.4m
Cloakroom/WC'
Kitchen Diner7.34m x 3.38m
Family Room5.28m x 2.51m
FIRST FLOOR
Landing'
Master Bedroom4.47m x 3.07m
En-Suite'
Bedroom Two2.51m x 3.66m
Bedroom Three2.3m x 2.62m
Bedroom Four2.3m x 2.62m
Bathroom2.46m x 2.18m
EXTERNALLY
Double Garage5.3m x 6.02mA double resin driveway leads to a detached double garage with electric roller door.
GardensNeat front and side gardens laid to lawn with established shrubs. To the rear there is a landscaped garden laid to lawn with attractive Porcelain paved patio, decking area and a multipurpose garden room.
Tenure - Freehold
Council Tax Band E
AGENTS REF:JF/LS/RED231059/12012024
Location
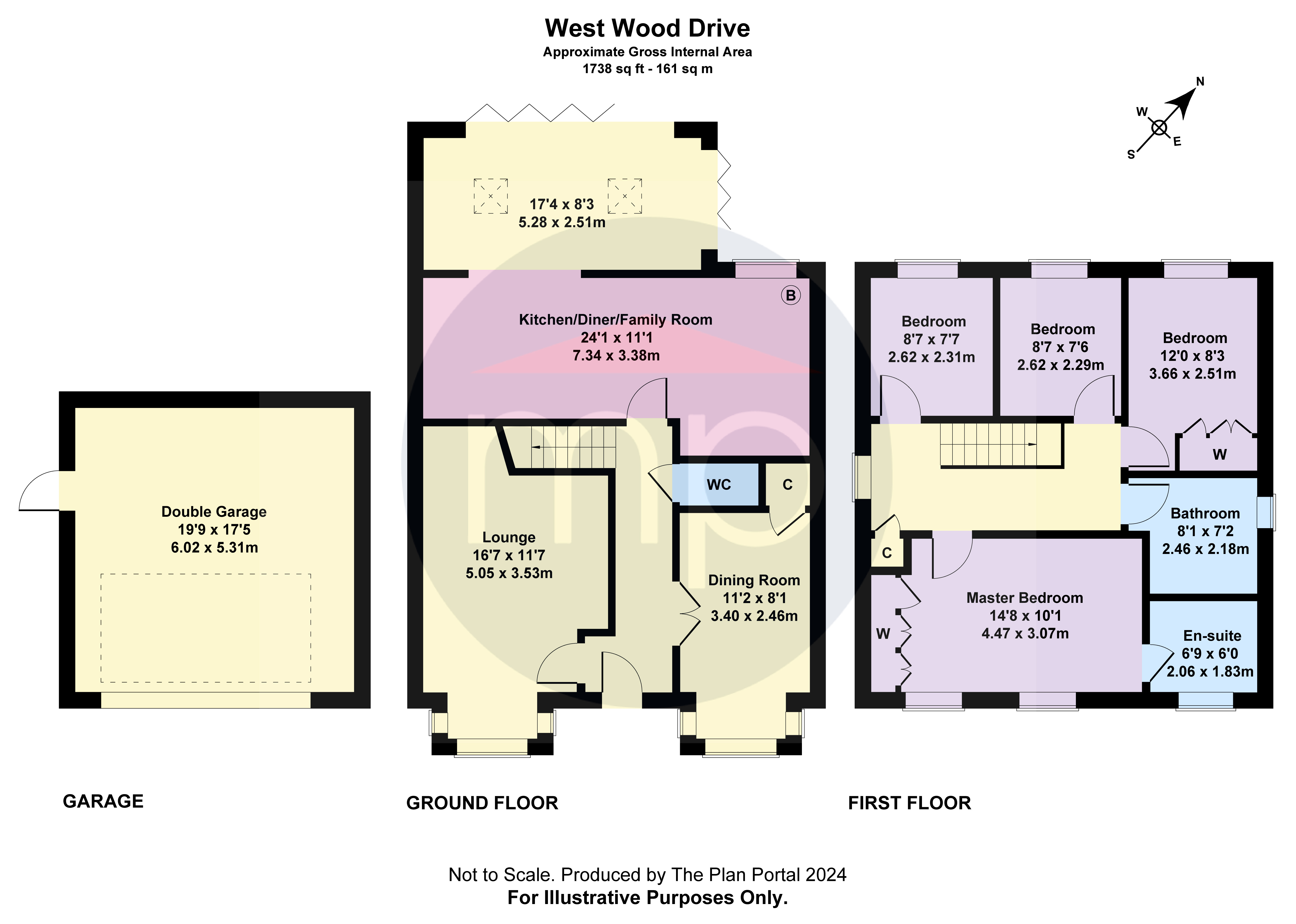
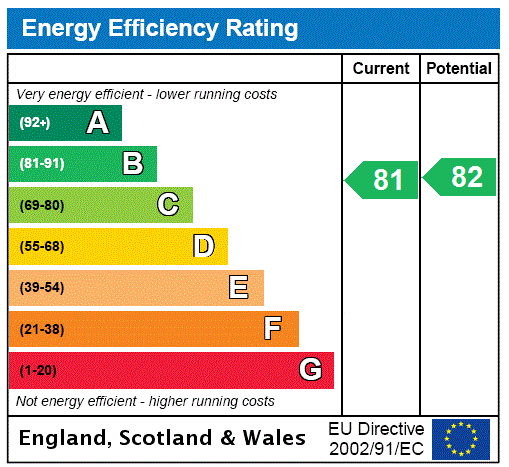



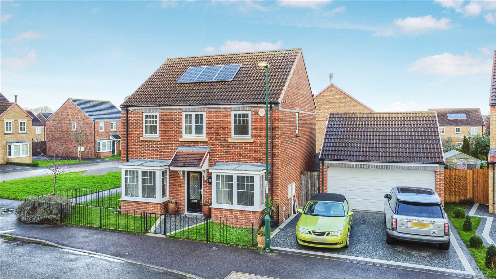
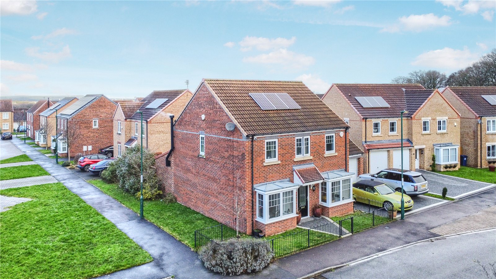
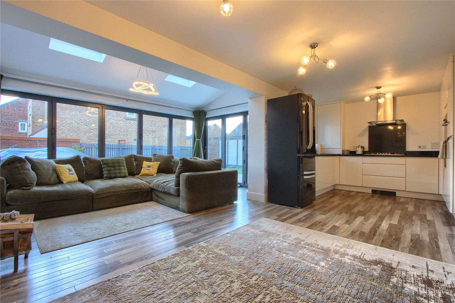
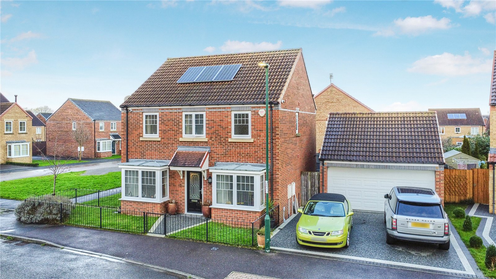
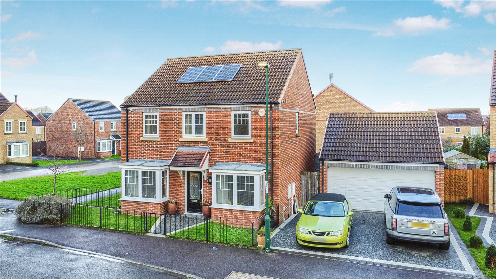
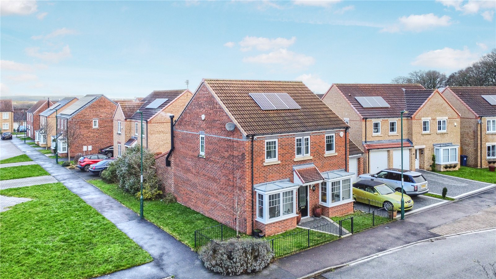
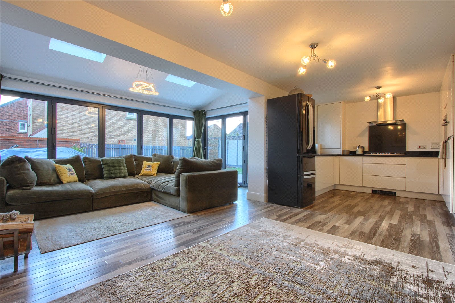
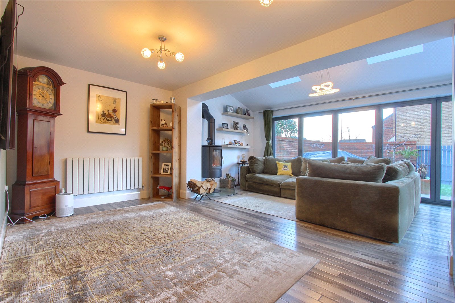
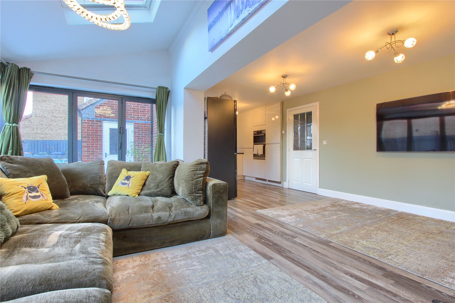
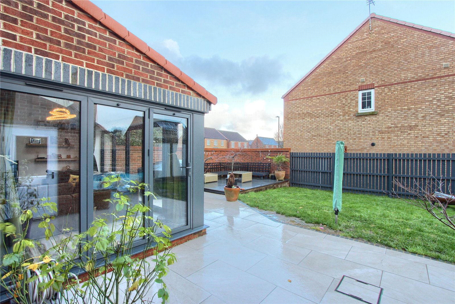
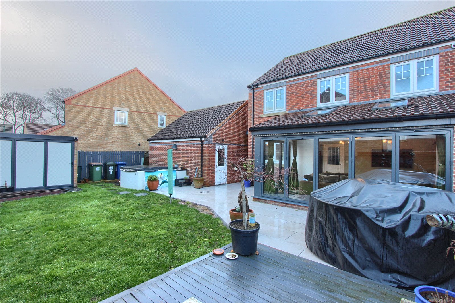
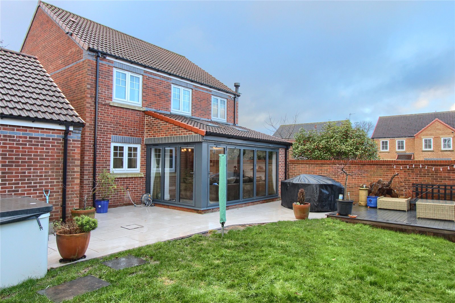
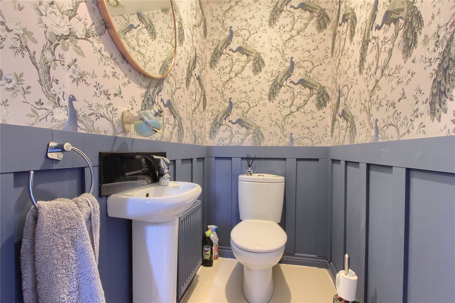
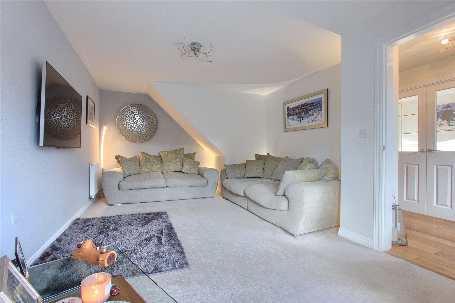
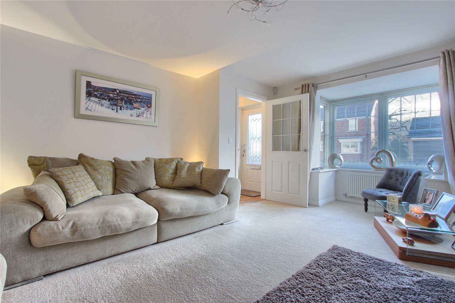
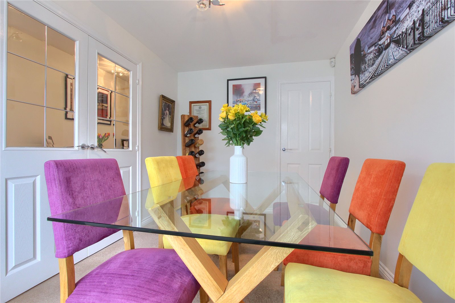
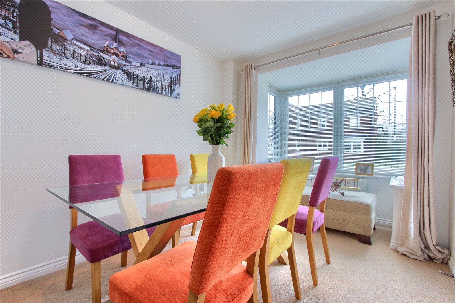
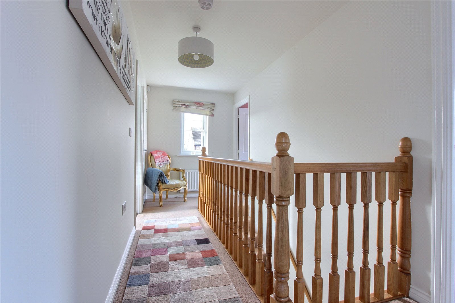
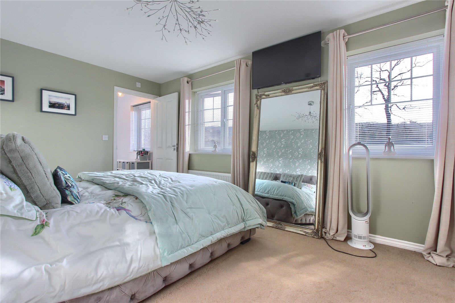
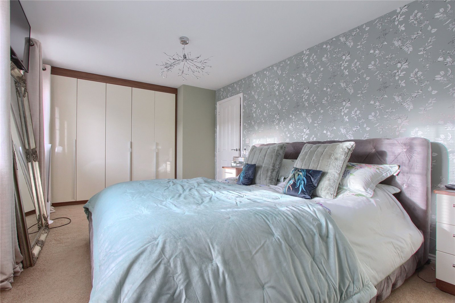
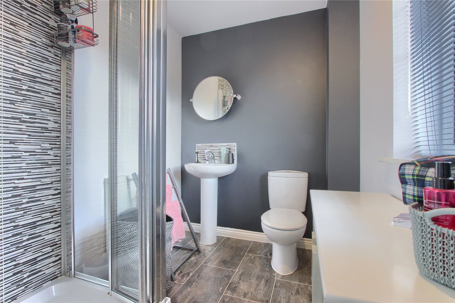
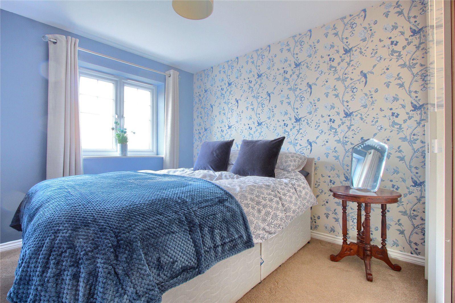
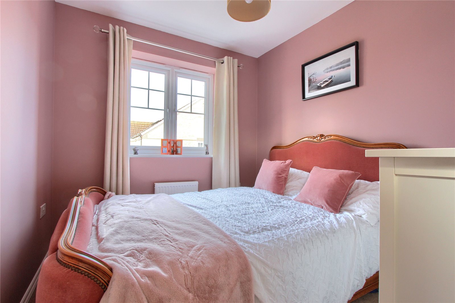
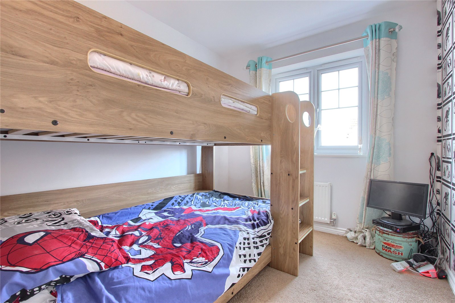
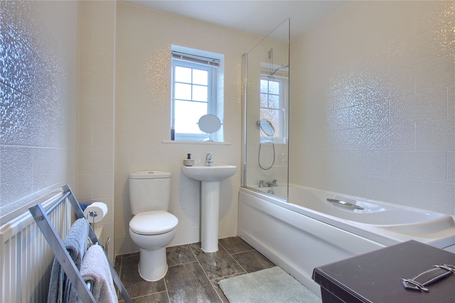

Share this with
Email
Facebook
Messenger
Twitter
Pinterest
LinkedIn
Copy this link