4 bed house for sale in West Lane, Middlesbrough, TS5
4 Bedrooms
1 Bathrooms
Your Personal Agent
Key Features
- An Indescribably Good Semi Detached House with Four Bedrooms
- The Whole Place Has Been the Subject of a Program of Improvement & Renovation Work in Recent Years
- Long, Well Turned Out 'Suntrap' West Facing Rear Garden with a Patter Concrete Patio Area
- Fabulous Extended Open Plan Living/Eat-In Kitchen with Grey Shaker Design Cabinets & Full Width Bi-Fold Doors
- A Brilliant Home Gym/Man Cave Has Been Created in the Large Double Garage at the End of the Garden
- Two Bedrooms & Bathroom on the First Floor & Two Further Bedrooms on the Second
- Comfortable Front Lounge with a Cosy Inset Cast Iron Multifuel Stove
- UPVC Double Glazed Windows, Composite Front Door & Central Heating with a Combi Boiler
Property Description
This Indescribably Good Semi Detached House Has Been the Subject of Skilful Extension Work in Recent Years, Brilliantly Reconfigured and Then Flawlessly Finished. The End Result is a High End Show-Home Standard Home That is Considerably Larger Than Might First Be Anticipated.With genuine high end show-home credentials, this wholly gorgeous 1930's built bay fronted semi-detached house has seen an unbelievable amount of extension, reconfiguring and improvement work in recent years and definitely justifies a few moments of your time for a viewing. It has a 'WOW' interior, and the skilful extensions have created a free-flowing, family friendly layout that is so much more spacious than might first be thought.
With just over 1,200 square feet of meticulously kept, fabulously updated and then beautifully decorated living space, the accommodation briefly comprises entrance hall with a solid oak staircase and bespoke Venetian '5 Stage' plastered walls, comfortable front lounge with a multifuel stove and fabulous extended open plan rear living/eat-in kitchen, complete with full width bi-fold doors, modern slate grey coloured Shaker design units, integrated appliances, and island unit. The first floor has two bedrooms and family bathroom with a smart modern white suite. A large wraparound dormer has been added (with all the relevant building regulation and consents) and this has created two further bedrooms on the second floor.
The whole house has been rewired and a majority of the internal walls and ceilings have been reskimmed. Replacement UPVC double glazed windows and a modern Anthracite grey coloured composite front door were fitted in recent years also. Numerous other attractions include central heating with a Baxi combi boiler and replacement radiators throughout, a retiled main roof, modern oak internal doors, security alarm system and you can park your car on the pattern concrete driveway in front.
The outside space is equally as impressive. The long, well turned out rear garden faces perfectly west and makes the most of the afternoon and evening summer sun. The large 23ft x 21ft detached double garage has been repurposed and is now a brilliant man cave/home gym complete with drinks bar, toilet, and secure storage room.
Mains Utilities
Gas Central Heating
Mains Sewerage
No Known Flooding Risk
No Known Legal Obligations
Standard Broadband & Mobile Signal
No Known Rights of Way
Tenure - Freehold
Council Tax Band B
GROUND FLOOR
Entrance HallModern anthracite grey coloured composite entrance door with double glazed inserts, modern solid oak staircase to the first floor with decorative gold coloured balustrade railings, two useful built-in storage cupboards, Karndean woodgrain effect flooring, fabulous Venetian style ‘5 Stage' decorative plastered walls and radiator.
Front Lounge4.57m into depth of bay window x 3.66m into chimney breast alcoves4.57m into depth of bay window x 3.66m into chimney breast alcoves
Miniature inglenook fireplace with inset black cast iron multifuel stove on a black granite hearth and slip tile inlay. Moulded ceiling cornice, radiator and Karndean woodgrain effect flooring.
Extended Open Plan Living/Eat-In Kitchen5.56m x 5.28m reducing slightly to 4.88m5.56m x 5.28m reducing slightly to 4.88m
Extended in 2017 and then fitted with a stunning range of modern grey coloured shaker design wall, drawer and floor cupboards with soft close doors, tall larder cupboard with sliding doors, solid oak block work surfaces with matching upstands and brick slip tile splashbacks. Central island unit/breakfast bar with solid oak block surface and inset Belfast style porcelain sink unit with a modern mixer tap. Built-in NEFF stainless steel electric fan assisted oven, electric grill, and microwave oven. Built-in Bosch four ring induction hob with stainless steel splash back and stainless steel extractor canopy. Integrated dishwasher, integrated wine fridge and freestanding American style fridge freezer and freestanding washing machine included. Anthracite grey coloured full width bi-fold doors open onto the westerly facing rear garden, there are two rear facing rooflight windows, chrome LED ceiling spotlights, modern anthracite grey coloured contemporary design upright radiator and Karndean woodgrain effect flooring.
FIRST FLOOR
LandingModern oak staircase with decorative gold coloured balustrade railings leading up to the second floor.
Bedroom One4.1m into depth of bay window x 3.25m4.1m into depth of bay window x 3.25m
Modern fitted wardrobes and matching dressing table. Radiator.
Bedroom Two3.38m x 2.4m plus depth of door recessplus depth of door recess
With radiator.
Family BathroomWhite three-piece suite comprising panelled bath with thermostat mixer shower, oversize showerhead and side screen, pedestal wash hand basin and dual flush close couple WC. Karndean woodgrain effect flooring, chrome towel radiator, chrome LED spotlights and extractor light.
SECOND FLOOR
Landing Area'
Bedroom Three5.13m x 3.78m (max) reducing to 2m5.13m x 3.78m (max) reducing to 2m
A fabulous top floor teenagers' bedroom with space for a double bed and additional sitting/dressing area. It has a front facing rooflight window and a rear facing dormer, Karndean woodgrain effect flooring, chrome LED ceiling spotlights, radiator and built-in cupboard housing a Baxi gas fired combination boiler.
Bedroom Four2.7m x 2.08mWith Karndean woodgrain effect flooring, chrome LED spotlights and radiator.
EXTERNALLY
Gardens & ParkingThe front garden has a neat lawn, plum slate border and low garden wall with decorative wrought iron railings. A pattern concrete driveway provides some useful car parking space (no drop in kerb). A composite door opens onto a full length and really useful side store which opens onto the good size westerly facing rear garden which has smart grey painted close board fencing down the right hand side and a neat, rendered wall with downlighters along the left hand side. There is a full width pattern concrete imprint patio area, neat lawn, and nicely planted shrub border. A children's play area at the end the garden has an artificial lawn. UPVC double glazed French doors open into ………….
Double Garage/Man Cave7m x 6.4mThe large detached double garage has been converted and repurposed into a wonderful man cave/home gym with fitted drinks bar, solid oak bar top, single drainer sink unit with running water, electric supply and lighting laid on and a very useful WC with a dual flush close couple WC, pedestal wash hand basin and hot and cold tap.
.Mains Utilities
Gas Central Heating
Mains Sewerage
No Known Flooding Risk
No Known Legal Obligations
Standard Broadband & Mobile Signal
No Known Rights of Way
Tenure - Freehold
Council Tax Band B
AGENTS REF:TM/LS/NUN240073/06032024
Virtual Tour
Location
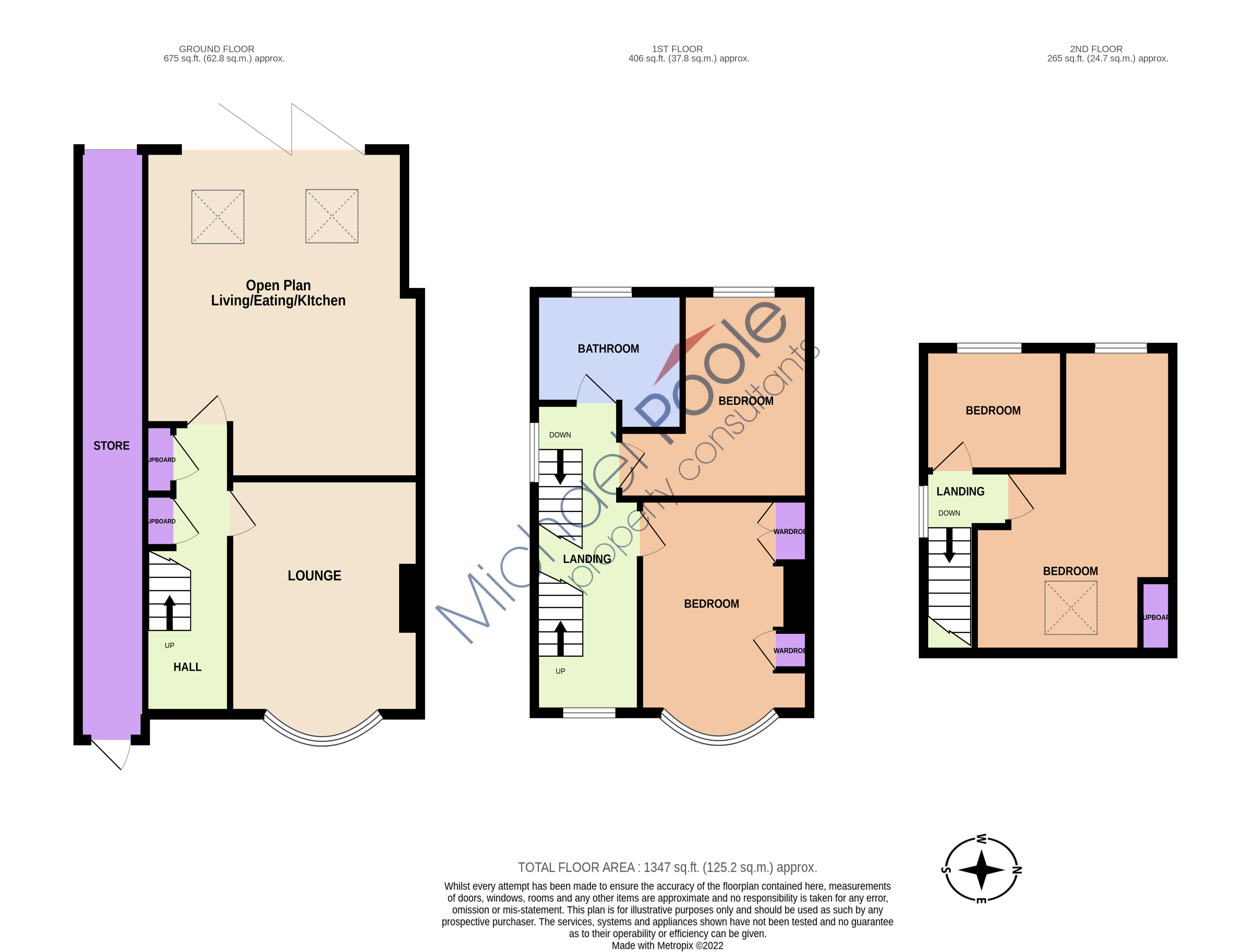


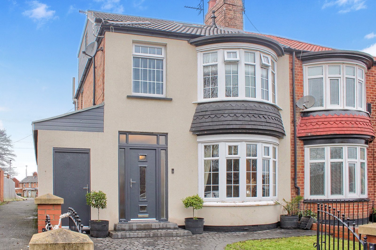
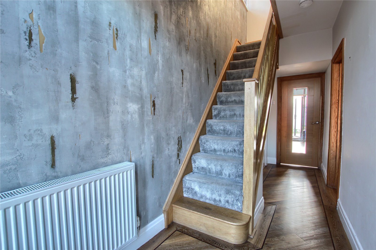
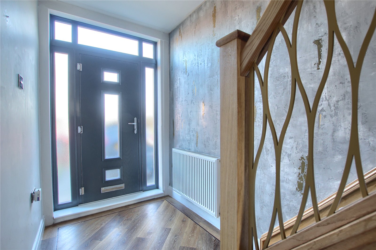
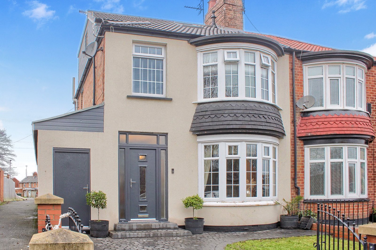
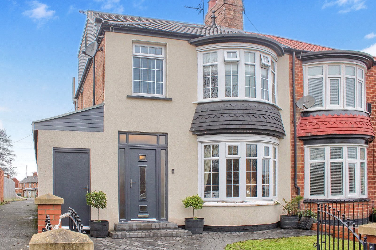
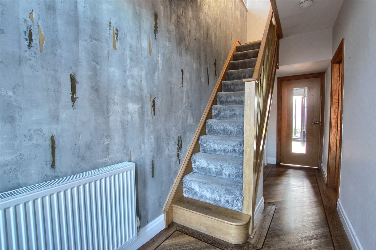
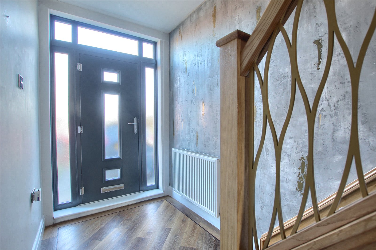
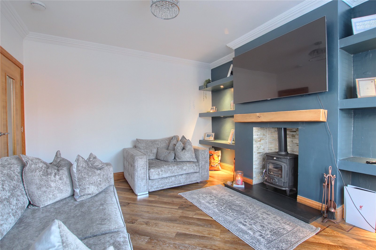
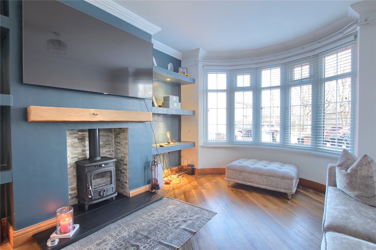
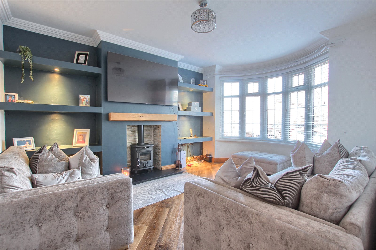
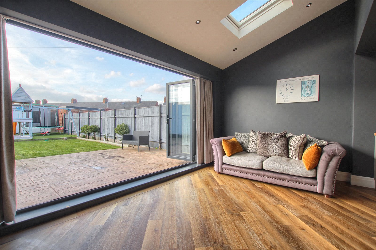
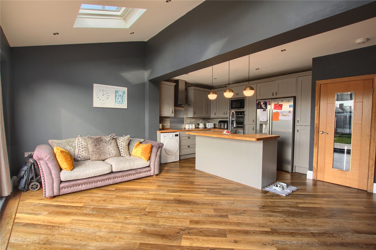
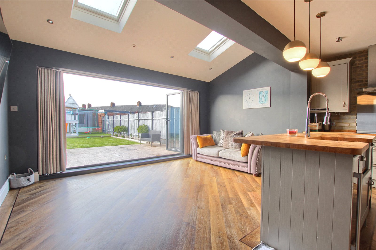
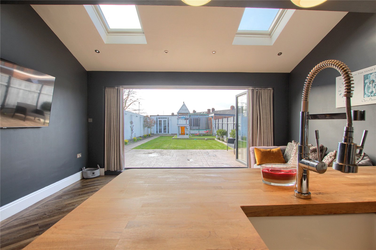
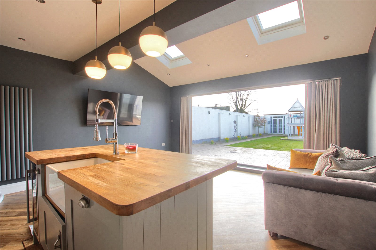
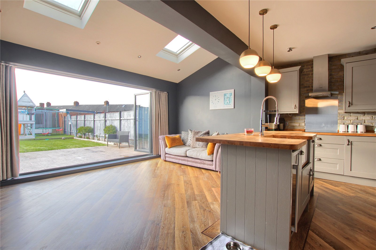
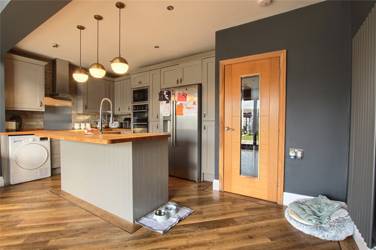
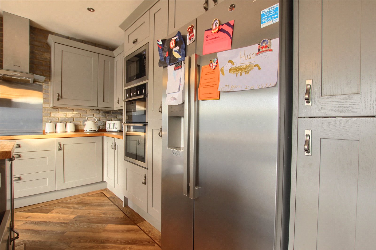
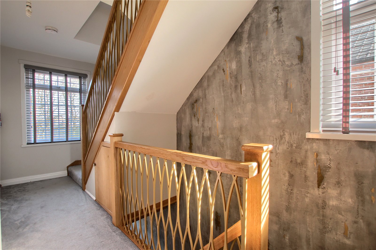
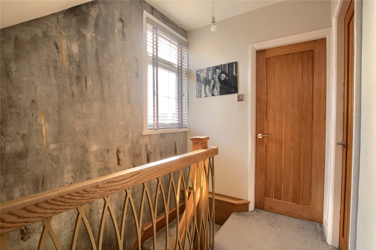
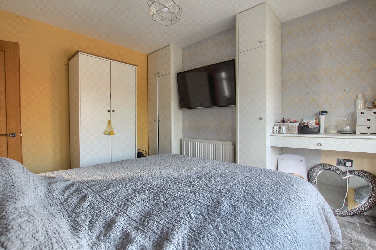
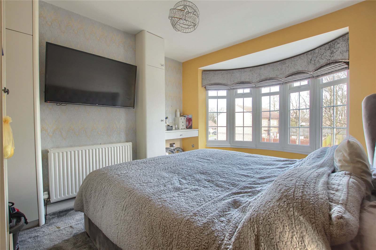
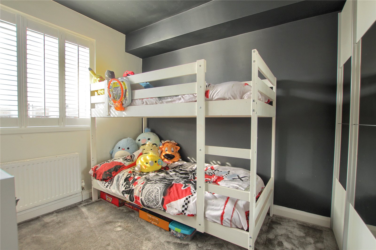
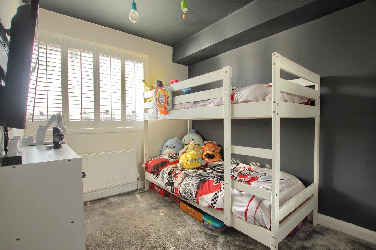
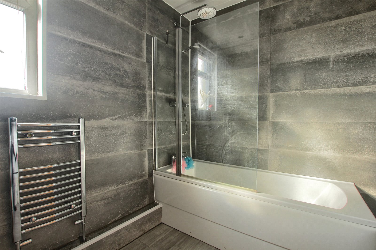
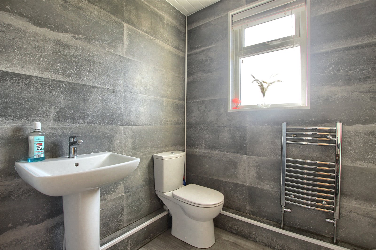
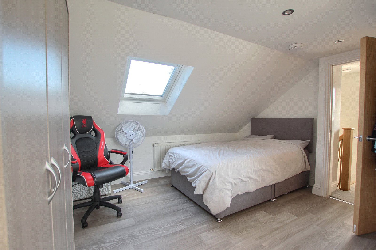
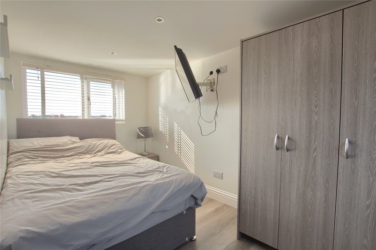
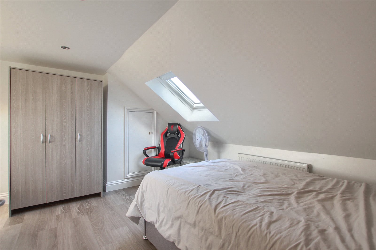
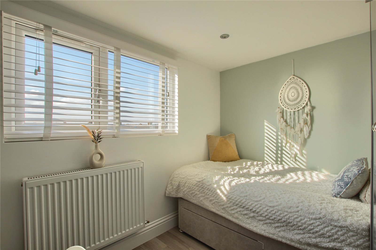
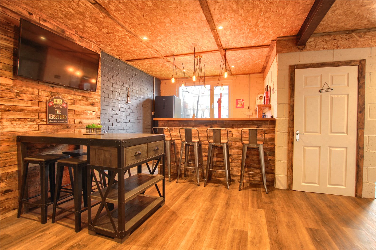
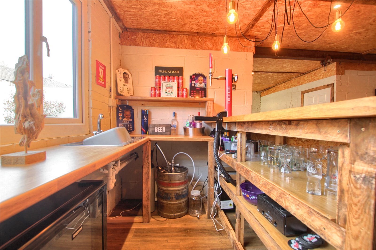
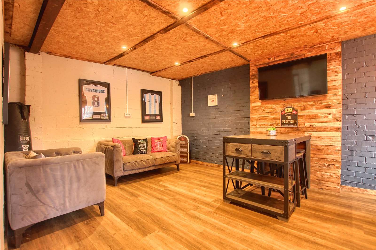
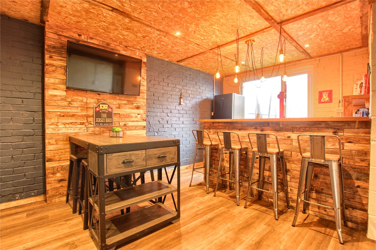
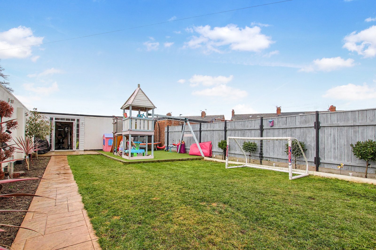
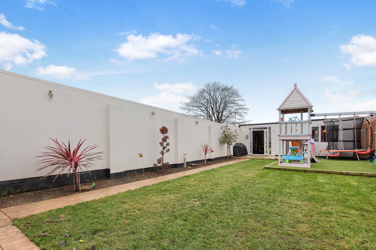
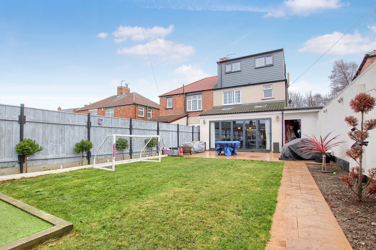
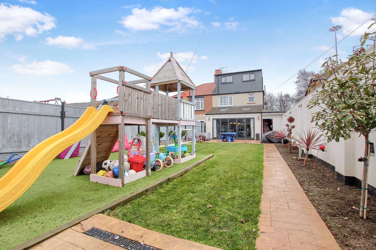

Share this with
Email
Facebook
Messenger
Twitter
Pinterest
LinkedIn
Copy this link