4 bed house for sale in West Dyke Road, Redcar, TS10
4 Bedrooms
2 Bathrooms
Your Personal Agent
Key Features
- Four Bedroom Detached Property
- Immaculately Presented Refurbished Family Home
- Excellent Residential Location
- Tasteful Decoration Throughout
- Ground Floor WC
- 19ft Garage
- Substantial Rear Garden
Property Description
A Showstopper of a Family Home Located in The Brilliant Residential Area of Redcar. Fully Renovated Including a Re-Wire, New Windows and Doors, Complete Central Heating System, and Complete Full Decoration from Top to Bottom. Early Viewing Is Essential to Fully Appreciate This Stunning Property.A showstopper of a family home located in the brilliant residential area of Redcar. Fully renovated including a re-wire, new windows and doors, complete central heating system, and complete full decoration from top to bottom. Early viewing is essential to fully appreciate this stunning property.
Mains Utilities
Gas Central Heating
Mains Sewerage
No Known Flooding Risk
No Known Legal Obligations
Standard Broadband & Mobile Signal
No Known Rights of Way
Tenure - Freehold
Council Tax Band E
GROUND FLOOR
Hall2.5m reducing to 0.91m x 3.96m reducing to 2.97m2.5m reducing to 0.91m x 3.96m reducing to 2.97m
Part glazed composite entrance door with twin side lights to a spacious hall with staircase to the first floor, wide plank oak laminate flooring, and doors to the WC, living room and open access to the kitchen.
WC0.91m x 1.68mWhite modern suite with part metro tiled walls with stainless steel edging, chrome ladder radiator, wide plank oak laminate flooring, extractor fan and UPVC window.
Living Room5.18m x 3.94mWith modern style decoration, wide plank oak laminate flooring, radiator, and archway to the dining room.
Dining Room3.3m x 3.66mWith oak laminate flooring flowing through from the living room, feature lighting, bi-folding doors open onto the rear garden and opening through to the kitchen.
Kitchen3.05m reducing to 1.7m x 3.66m reducing to 2.64m3.05m reducing to 1.7m x 3.66m reducing to 2.64m
Fitted kitchen with soft closing doors and oak worktops and upstands, integrated electric oven and hob with matt black extractor hood, integrated slimline dishwasher and plumbing for washing machine. Part tiled walls, grey oak laminate flooring, radiator, UPVC window and part glazed door to the rear garden.
FIRST FLOOR
Landing4.34m x 1.83mWith matching panelled doors to all rooms and storage cupboard housing the recently installed Baxi combi boiler with filter system.
Bedroom One2.84m x 5.8mA generous well presented dual aspect room with oak laminate flooring, feature wall, radiators and UPVC windows.
Bedroom Two5.18m x 2.9mA light and bright room with wide plank laminate flooring, radiator, alcove desk area and UPVC window.
Bedroom Three3.33m reducing to 1.6m x 3.66m reducing to 3.12m3.33m reducing to 1.6m x 3.66m reducing to 3.12m
A double room with grey oak laminate flooring, feature wall, railed storage, radiator, and UPVC window overlooking the rear garden.
Bedroom Four2.51m x 1.98mCurrently used as a home office with neutral decoration, oak laminate flooring, radiator and UPVC window.
Bathroom4.32m x 1.68mA true family size bathroom with white modern suite with separate quadrant thermostatic shower with rinser attachment and extractor fan, bath, part metro tiled walls, washed oak flooring, UPVC clad ceiling with downlighters and twin UPVC windows.
EXTERNALLY
Garage2.74m x 5.8mWith roller door, power, light, shelved storage, and UPVC door and window to the rear garden.
Parking & GardensThe front of the property benefits from a generous block paved driveway with parking for numerous vehicles, neat lawned frontage with evergreen planting and gated access to the rear garden. The rear garden is a fantastic size and is mainly laid to lawn with paved patio area, outdoor tap, and gated access to the driveway. A brilliant garden for entertaining friends and family with easy access to the kitchen and dining room via the bi-folding doors.
.Mains Utilities
Gas Central Heating
Mains Sewerage
No Known Flooding Risk
No Known Legal Obligations
Standard Broadband & Mobile Signal
No Known Rights of Way
Tenure - Freehold
Council Tax Band F
AGENTS REF:CF/LS/RED220819/28032024
Location
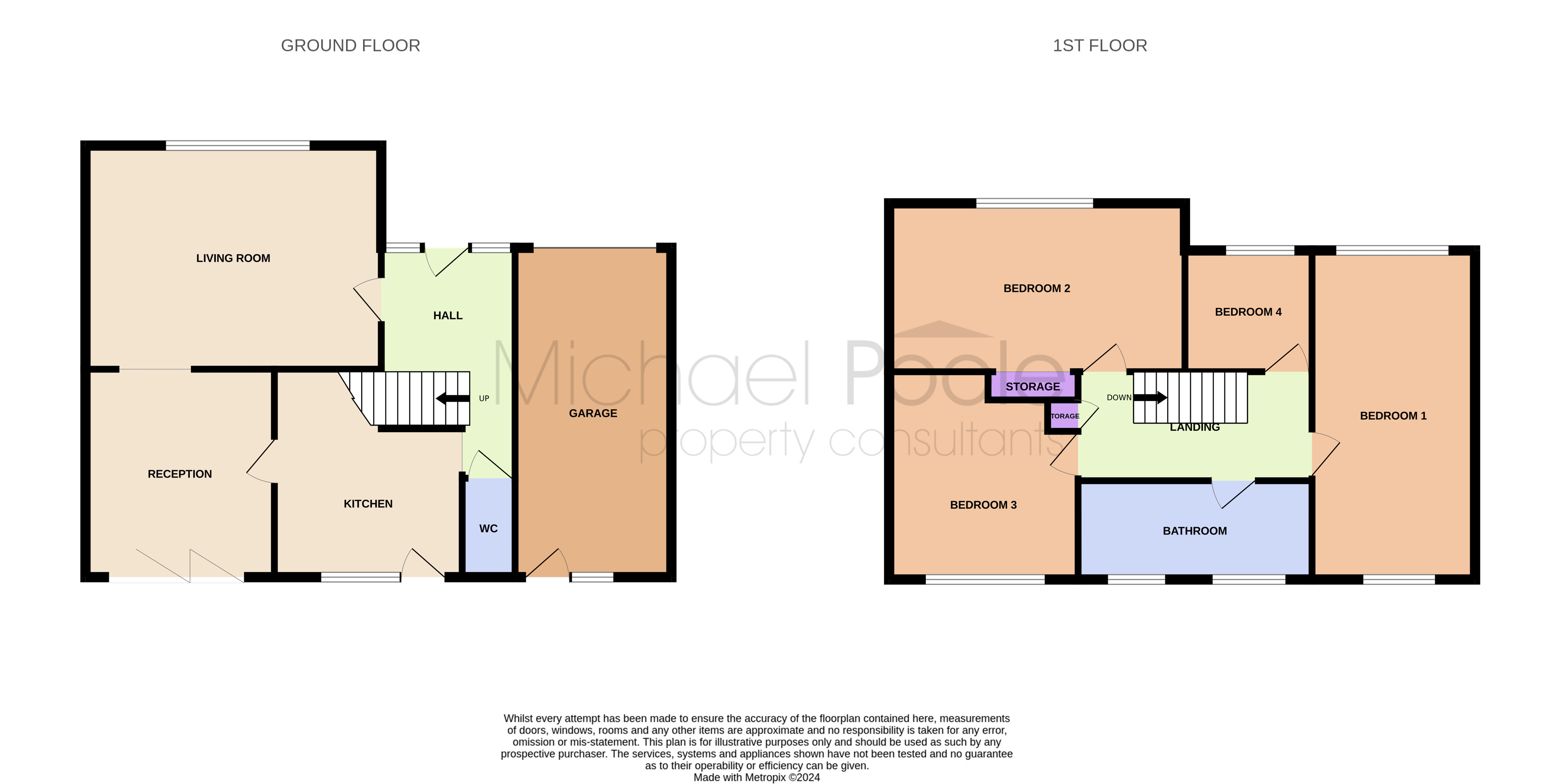


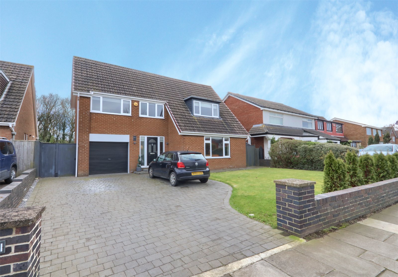
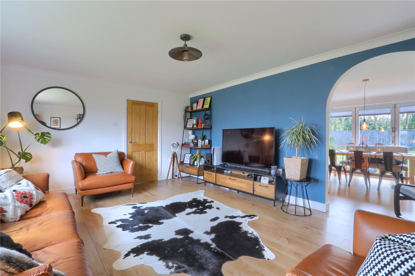
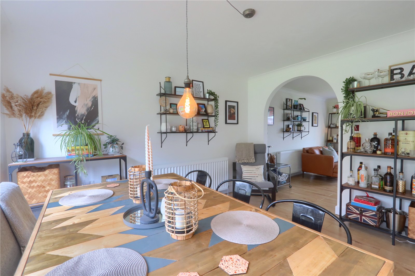
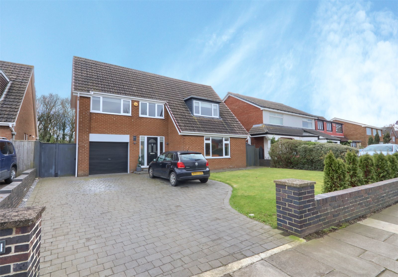
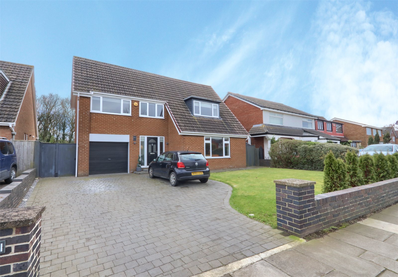
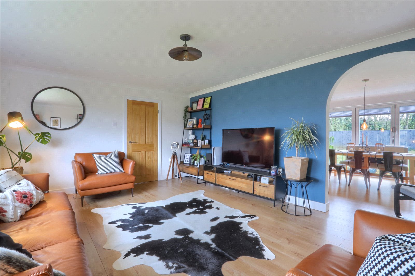
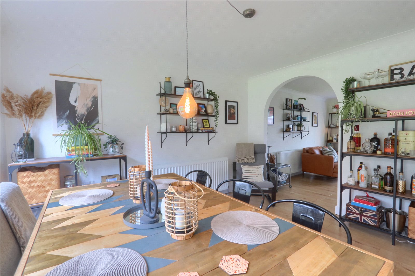
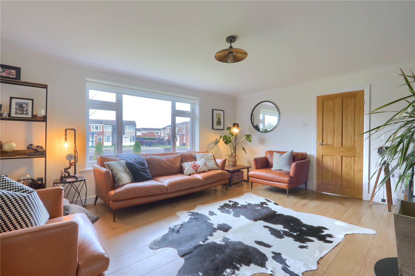
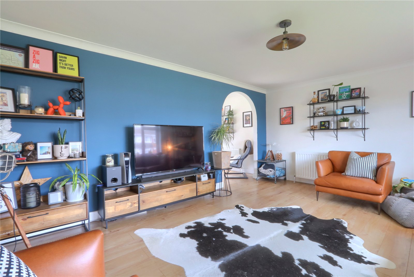
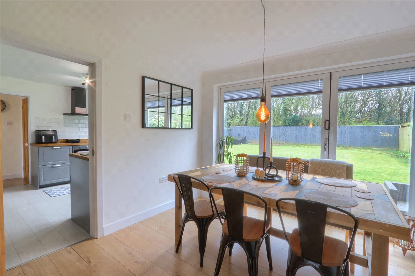
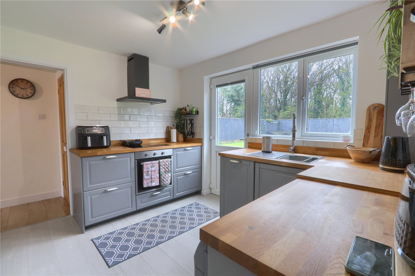
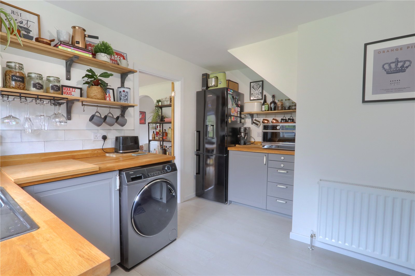
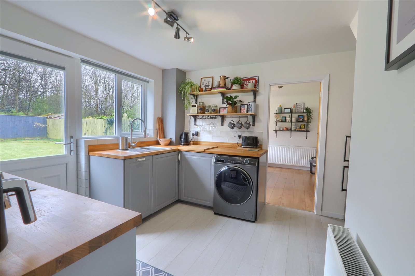
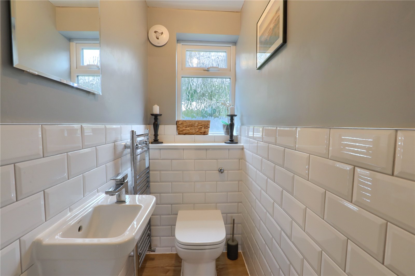
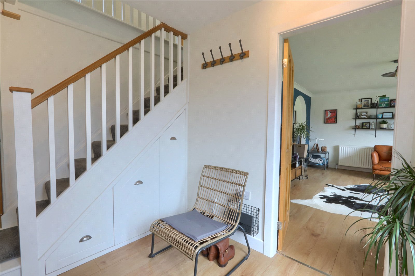
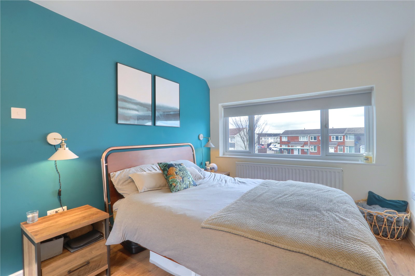
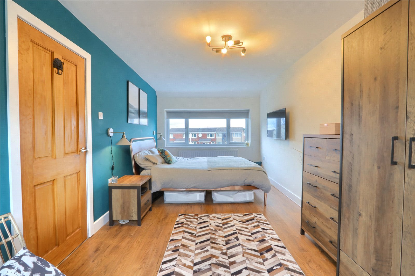
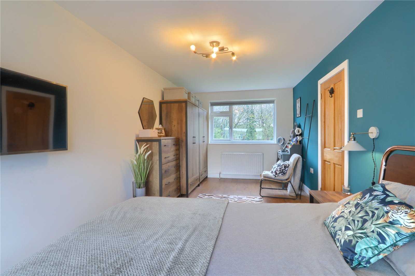
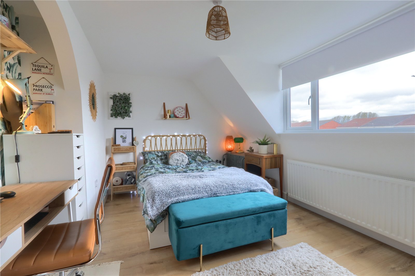
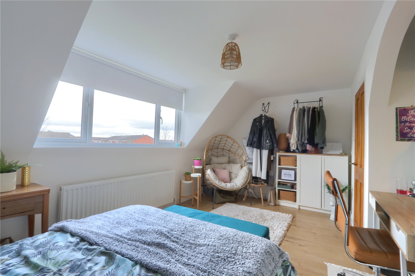
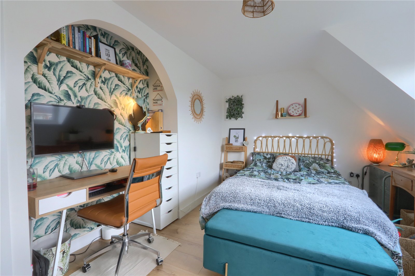
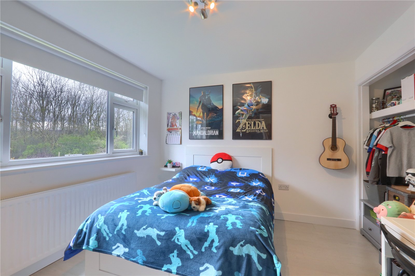
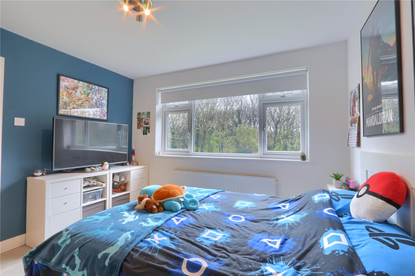
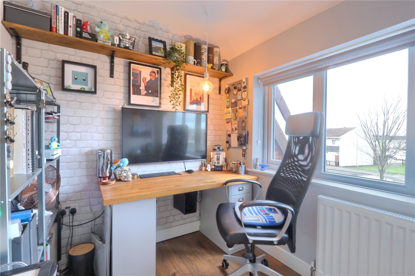
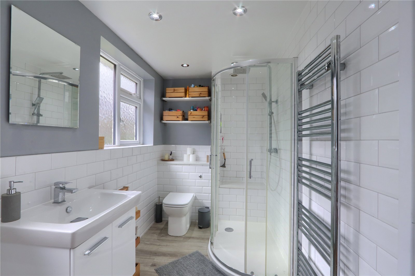
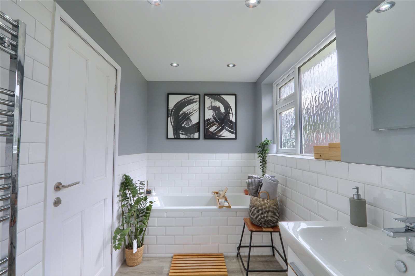
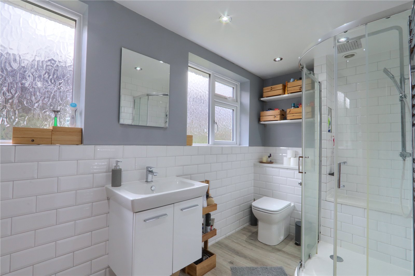
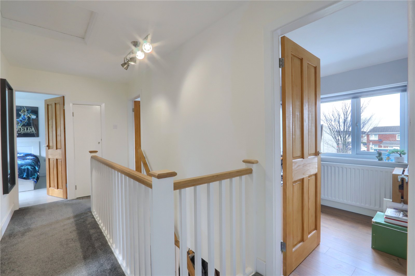
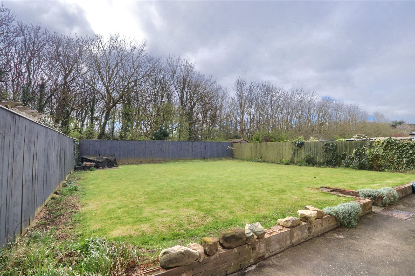
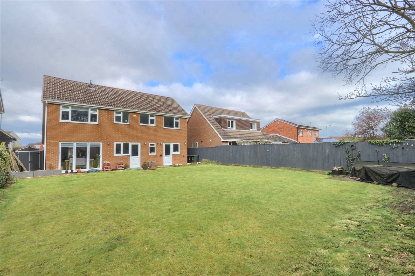
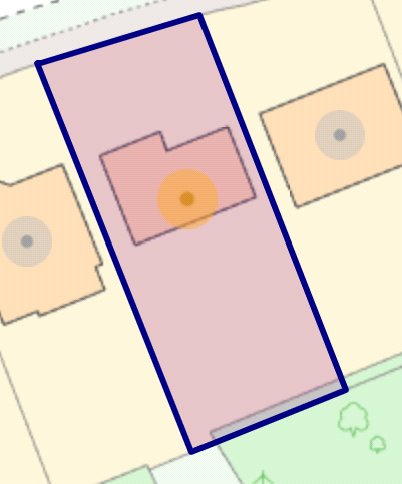

Share this with
Email
Facebook
Messenger
Twitter
Pinterest
LinkedIn
Copy this link