4 bed house for sale in Wensleydale Gardens, Thornaby, TS17
4 Bedrooms
2 Bathrooms
Your Personal Agent
Key Features
- Excellently Presented Four Bedroom Barrett Built Detached House
- Recently Renovated to a High Standard
- Lounge/Diner, Family Room & Kitchen with Modern Units
- Simple Chain Free Sale
- Two Stunning Modern Bath/Shower Rooms
- Off Street Parking on The Double Width Driveway
- Gas Central Heating & UPVC Double Glazing
Property Description
This Barrett Built Four Bedroom Detached House has Been Recently Renovated to a High Standard & Features a Chain Free Sale, Converted Garage & Two Modern Bath/Shower Rooms.This Barrett built four bedroom detached house has recently been renovated to a high standard and is perfect for someone looking for a family sized home that is in ready to move in condition.
Not only does it come with the peace of mind of a chain free sale, but both bathrooms are fitted with stunning modern suites, modern kitchen with new oven and brand-new carpets and decoration throughout.
Comprising entrance hall, lounge, family room, dining room with French doors leading to the garden, kitchen with a range of Shaker design units, useful utility room and downstairs cloakroom W/C. The first floor has landing with airing cupboard, master bedroom with fitted wardrobes & fabulous ensuite, three further bedrooms and modern bathroom.
Other features include gas central heating, LVT flooring, UPVC double glazing, driveway and front and rear gardens.
Tenure: Freehold
Council Tax Band: D
GROUND FLOOR:
ENTRANCE HALLEntered through wooden door with glass inlay, luxury vinyl tile flooring.
LOUNGE5.13m x 4.14mFeatures Living Flame gas fire with feature surround and marble hearth, luxury vinyl tile flooring, radiator, stairs to the first floor and thermostatic heating control.
FAMILY ROOM5.08m x 2.57mFormerly the garage which has been converted to give extra living space downstairs with radiator.
DINING AREA2.87m x 2.36mWith luxury vinyl tile flooring, radiator and UPVC French doors lead out into the rear garden.
KITCHEN2.87m x 2.8mFitted with a range of cream shaker design floor, wall, and drawer units with complimentary wood effect work surface, new four ring gas hob with glass splashback and electric extractor fan over. Brand new integrated oven under, new stainless steel sink with mixer tap, and drainer, tiled floor, and radiator. Space for fridge/freezer and dishwasher.
UTILITY AREA1.57m x 1.57mWoodwork surface with shaker design wall units with plumbing for a washer and space for a dryer, radiator, and tiled floor. Door leading into the rear garden and downstairs w.c. Wall mounted gas boiler.
W.C.With white suite, wash handbasin with tiled splashback, w.c., radiator, tiled floor, and electric extractor fan.
FIRST FLOOR:
LANDINGWith access to the loft and airing cupboard housing the water tank.
MASTER BEDROOM4.14m x 3.38mRadiator and built-in fitted wardrobes.
EN SUITEWith stunning three-piece suite with shower cubicle with shower over and vanity sink wash handbasin with mixer tap, w.c., chrome towel rail, fully tiled walls, wood grain effect laminate flooring and electric extractor fan.
BEDROOM 24.34m x 2.67mRadiator and cupboard over the stairs.
BEDROOM 312'2 (max) x 8'9 (max)With radiator.
BEDROOM 42.92m x 2.08mWith radiator and wardrobes.
BATHROOMWith stunning three-piece suite with panel bath with mixer tap, vanity sink wash handbasin with mixer tap, w.c., chrome towel rail, fully tiled walls, wood grain effect laminate flooring and electric extractor fan.
EXTERNALLYTo the front there is a double width tarmac driveway with flagged stone pathway leading to the front door and side gated access to the generous rear garden with large, flagged stone patio area, grassed lawn, outside water tap, and timber shed.
Mains UtilitiesGas Central Heating
Mains Sewerage
No Known Flooding Risk
No Known Legal Obligations
Standard Broadband & Mobile Signal
No Known Rights of Way
Tenure:Freehold
Council Tax Band:D
AGENTS REF:MH/GD/STO240148/04032024
Location
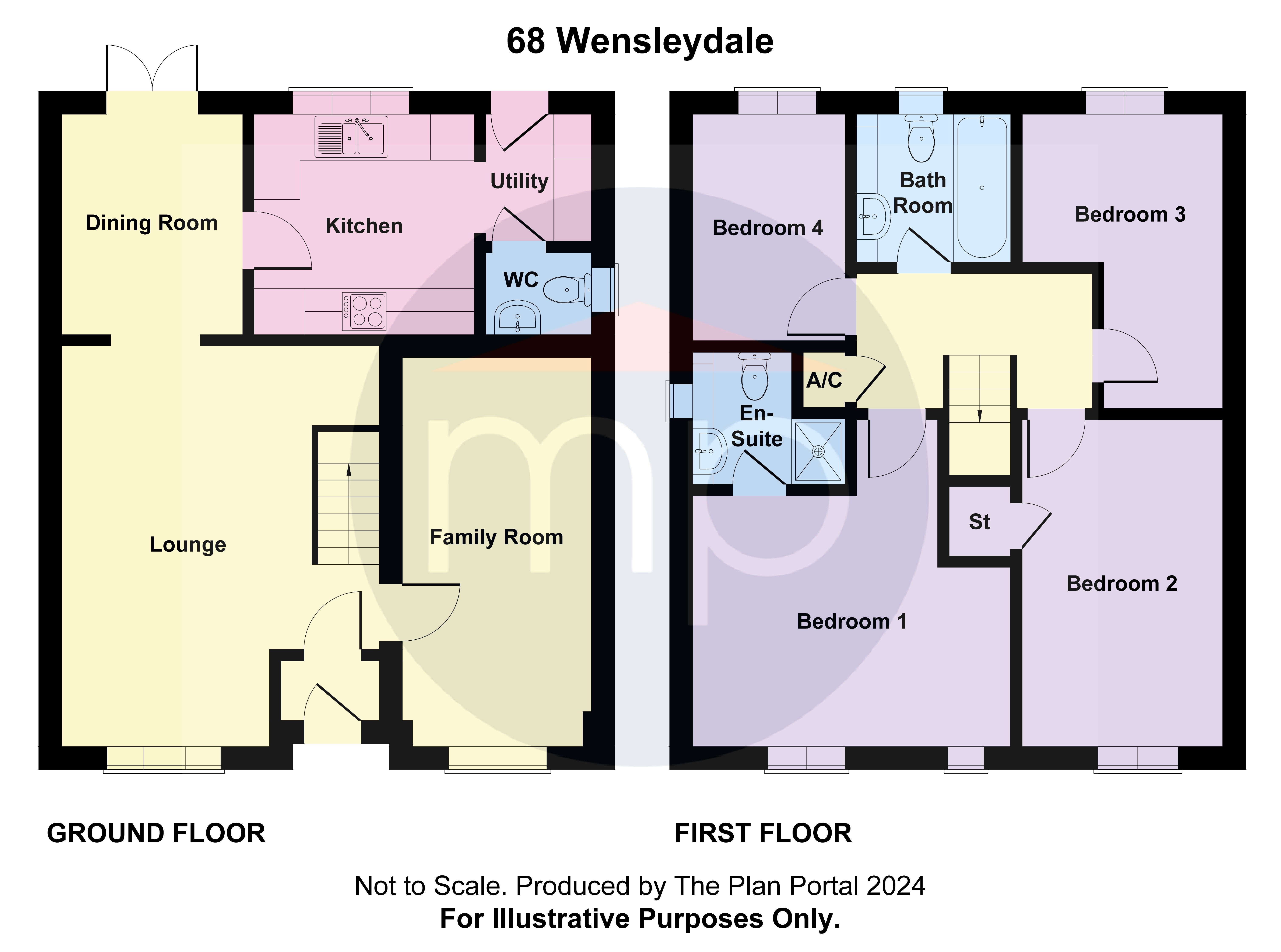
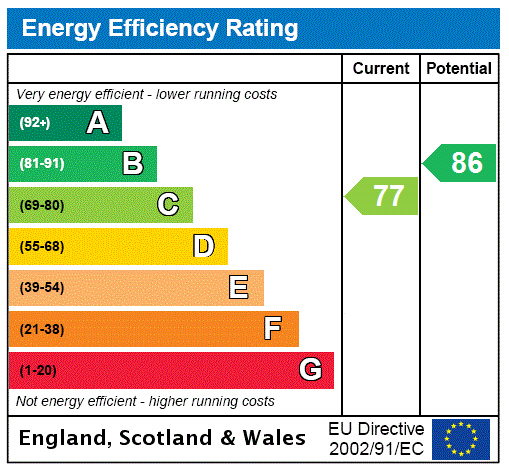



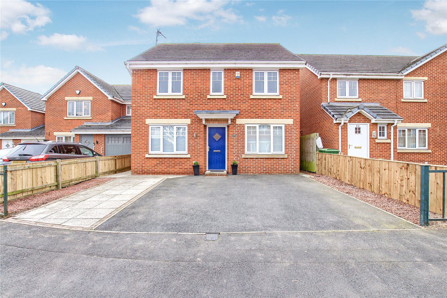
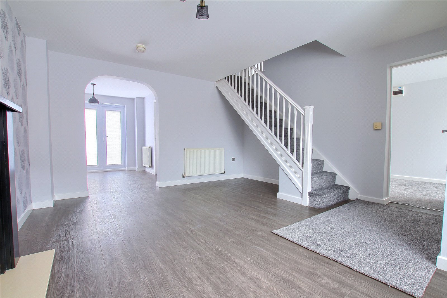
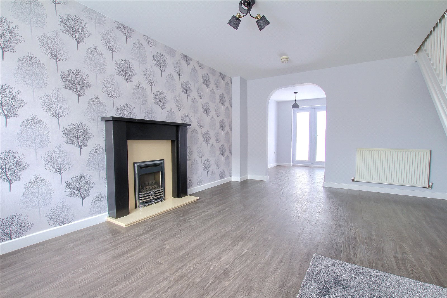
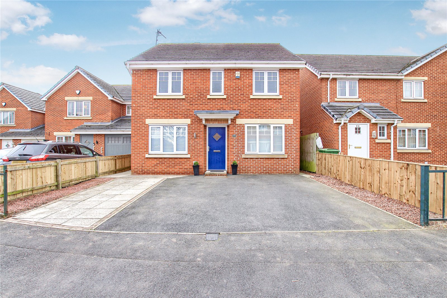
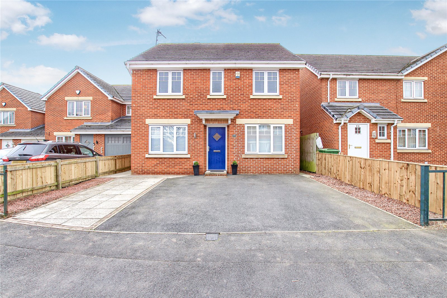
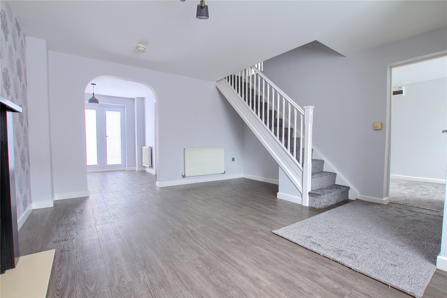
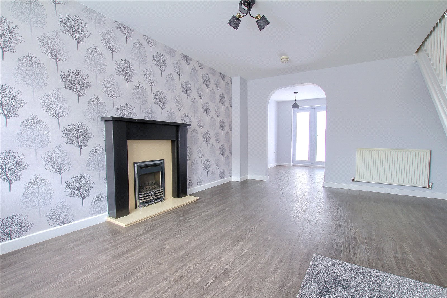
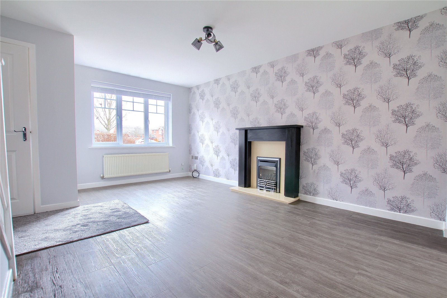
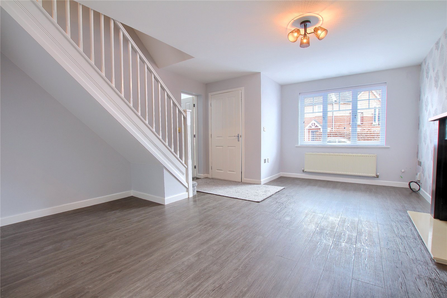
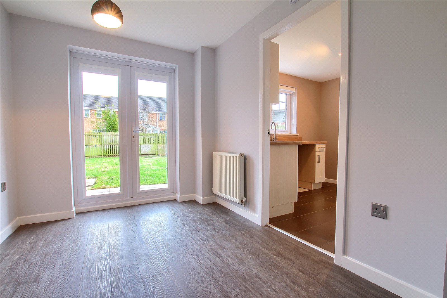
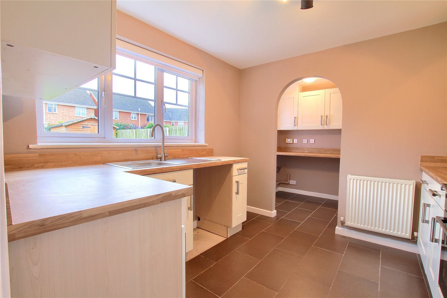
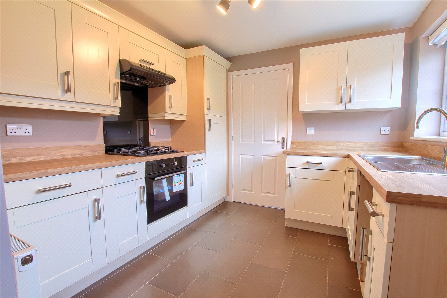
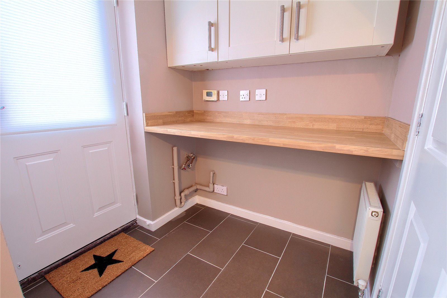
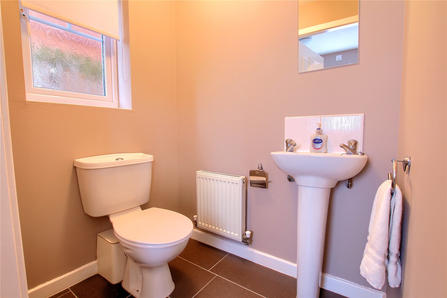
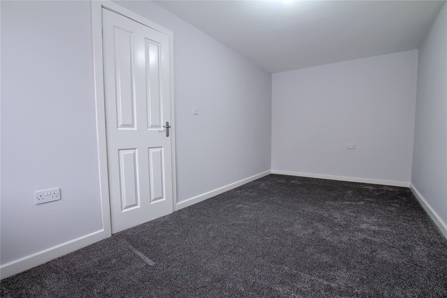
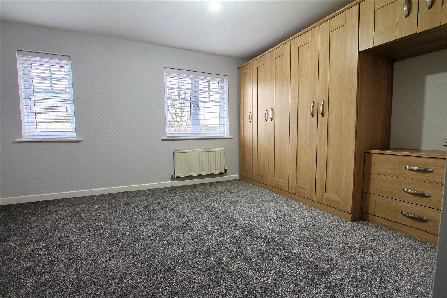
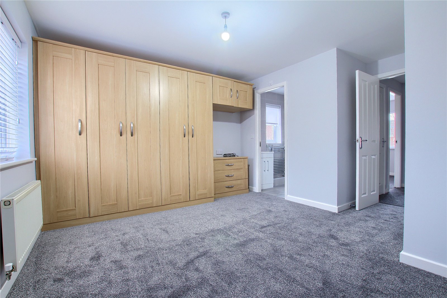
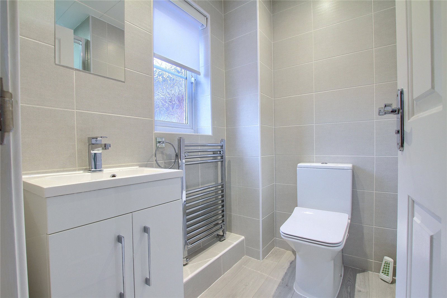
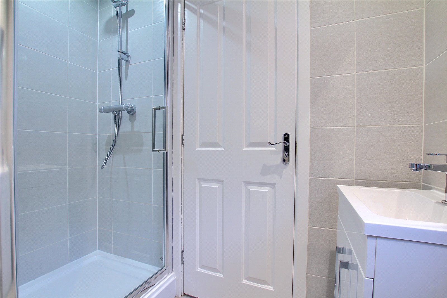
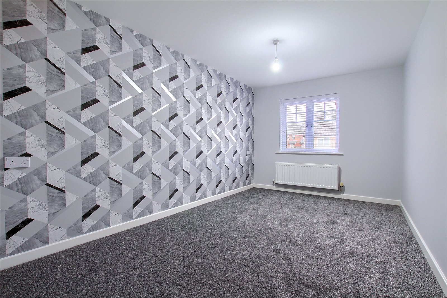
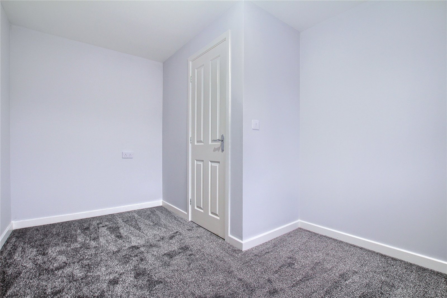
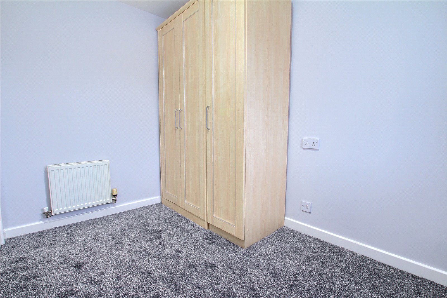
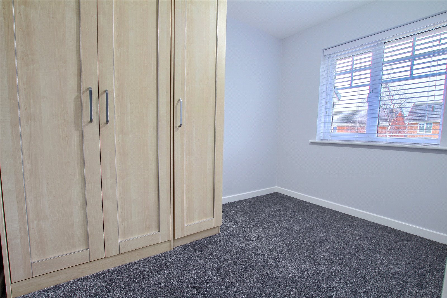
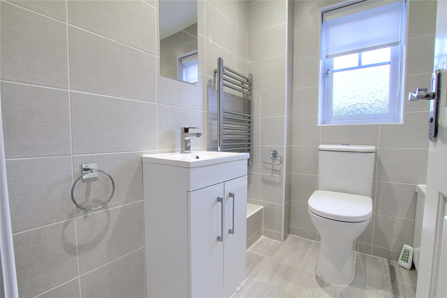
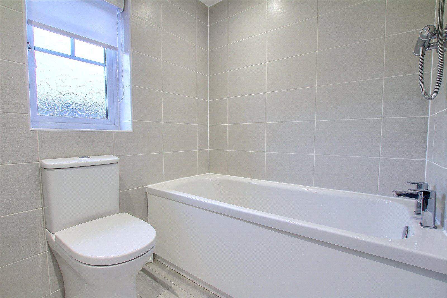
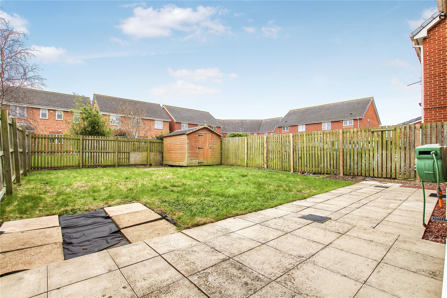
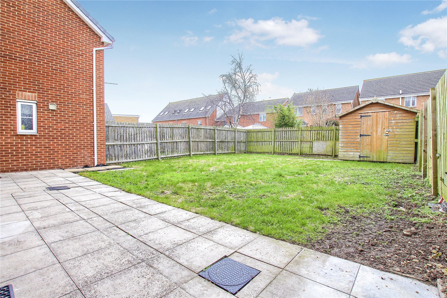

Share this with
Email
Facebook
Messenger
Twitter
Pinterest
LinkedIn
Copy this link