4 bed house for sale in Thornfield Road, Linthorpe, TS5
4 Bedrooms
3 Bathrooms
Your Personal Agent
Key Features
- Chain Free Sale
- All Behind the Scenes Work Carried Out Providing a Solid Family Home to Decorate as You Please
- Triple Glazed French Doors & UPVC Double Glazed Windows
- Extension Provides a Ground Floor Bedroom with En-Suite as Well as Current Hobby Room & Utility Room that Could be Utilised as a Kitchen
- Solid Accoya Hardwood Door Designed to be Very Weather Resistant
- Double Garage with a Up & Over Electric Door
- Alarmed & CCTV to be Included
- West Facing Enclosed & Private Rear Garden
- Restrix 50 Year Guarantee Garage Roof Full Damp Course Undertaken in Recent Years
- Catchment Area for Macmillan School (Ofsted Rated Good)
- Lead Pipes Removed
- Plastic Pipe Conversion Provides Filtered Water
- A-Rated Modern Worcester Bosch Back Boiler with a 208 Litre Pressurised Water Tank That's Ready to be Set Up with Solar Power
- Private Gated Access to the Alleyway Providing Access to the Double Garage
- Loft Room Currently Utilised as a Bedroom but Not up to Regs
Property Description
This Heavily Extended Four Bedroom Mid Terrace That is the Definition of Deceiving Features a Double Garage to the Rear, Modern Gas Central Heating & Bags of Storage. We Advise an Early Viewing to Avoid Disappointment.With ample living space this home will perfectly suit a large family! Boasting nearly 2,000 square foot you're not short of space or storage in this well located property with a west facing rear garden.
The property comprises entrance hall, dining room, L' shaped lounge/kitchen/dining room, utility room, hobby room and bedroom with en-suite. On the first floor there are three bedrooms and a family shower room and on the second floor there is a loft room currently utilised as a bedroom (No Regs) with its own en-suite shower room.
Mains Utilities
Gas Central Heating
Mains Sewerage
No Known Flooding Risk
No Known Legal Obligations
Standard Broadband & Mobile Signal
No Known Rights of Way
Tenure - Freehold
Council Tax Band D
GROUND FLOOR
Entrance HallSolid Accoya hardwood entrance door, staircase to the first floor, anthracite cast iron style radiator and storage cupboard under the stairs.
Dining RoomWith two radiators.
LoungeWith open fireplace, two radiators and French doors to the garden.
Kitchen2.95m x 3.02mWith wall, drawer, and floor units, roll edge worktop, electric oven, four ring gas hob with extractor fan, and a one and a half bowl sink unit.
Utility3.05m x 2.97mWith matt black wall, drawer, and floor units, roll edge worktop, stainless steel sink, and UPVC double glazed door to the rear garden.
Lounge/Reception RoomWith radiator and triple glazed French doors to the rear garden.
Bedroom3.05m x 3.02mWith radiator.
Ground Floor En-SuiteComprising close coupled WC with hidden cistern, vanity wash hand basin with mixer tap, bath with overhead shower extension, radiator, storage cupboard and tile effect lino flooring.
FIRST FLOOR
LandingWith storage cupboard and stairs leading to the second floor.
Shower RoomComprising close coupled WC, pedestal wash hand basin, walk-in shower, storage cupboard with sliding doors, part tiled walls, radiator, spotlights, and extractor fan.
Bedroom One4.24m x 3.6mWith radiator and wardrobe with sliding doors.
Bedroom Two3.58m x 3.28m into bay windowinto bay window
With radiator and wardrobe with sliding doors.
Bedroom Three3.02m x 2.54mWith radiator and storage cupboard.
SECOND FLOOR
Landing Area'
Loft RoomUtilised as a bedroom for 30+ years. Radiator and two skylights.
En-SuiteComprising close coupled WC with hidden cistern, wall mounted wash hand basin and walk-in shower cubicle.
EXTERNALLY
GardensTo the front there is a private gated entrance with stone garden and pathway leading to the entrance door. To the rear there is a private enclosed west facing garden with a block paved patio area.
Double GarageWith electric up and over door and accessed via alleyway.
.Mains Utilities
Gas Central Heating
Mains Sewerage
No Known Flooding Risk
No Known Legal Obligations
Standard Broadband & Mobile Signal
No Known Rights of Way
Tenure - Freehold
Council Tax Band D
AGENTS REF:TM/LS/GBH240014/23042024
Virtual Tour
Location
More about Middlesbrough
Seriously, we’re not going to stand for that.
Alright, we know it has its imperfections and the odd flaw, but our ‘Boro’ is one of the warmest, friendliest, and most welcoming places you'll find, and here's why……
With the Yorkshire Dales, North Yorkshire Moors, and some stunning coastline right on our doorstep, you couldn’t ask for more when it comes to natural beauty.
There won’t be many Teessiders who haven’t ventured up Roseberry Topping on a Sunday morning to....
Read more about Middlesbrough

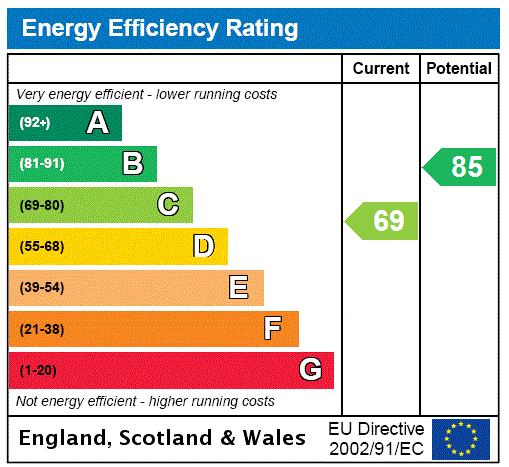



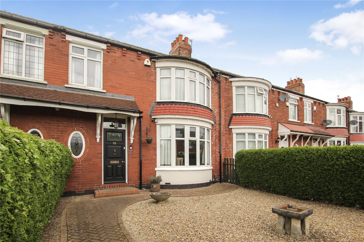
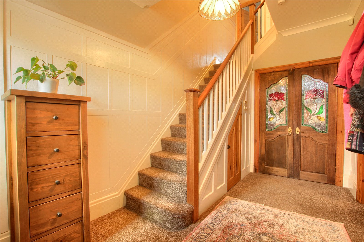
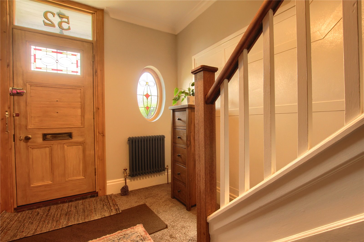
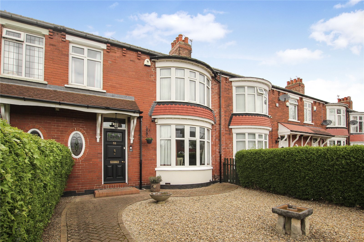
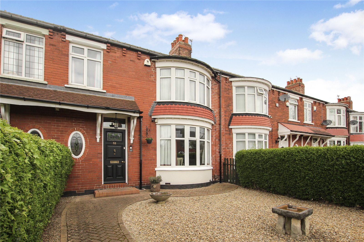
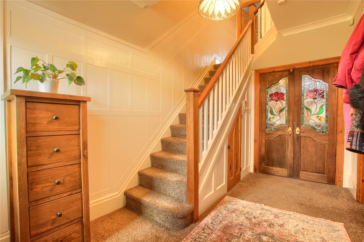
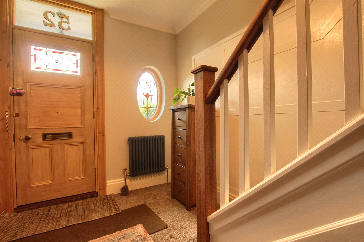
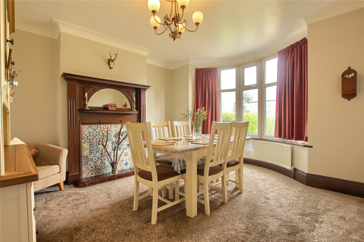
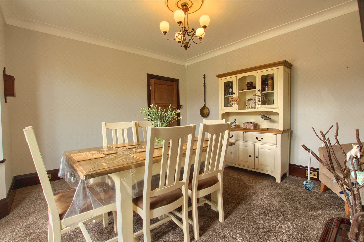
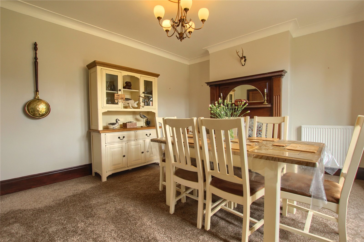
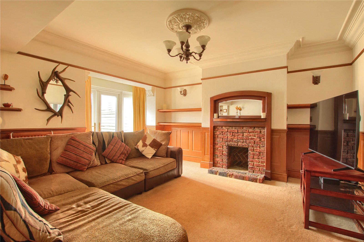
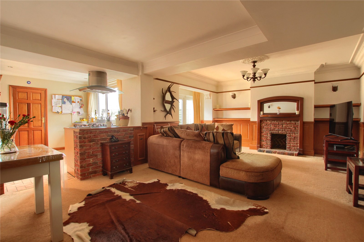
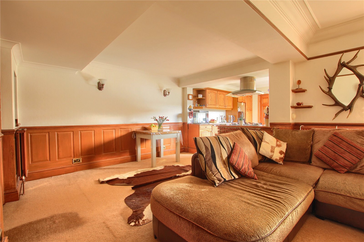
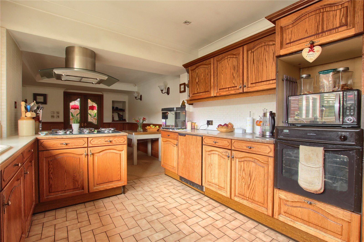
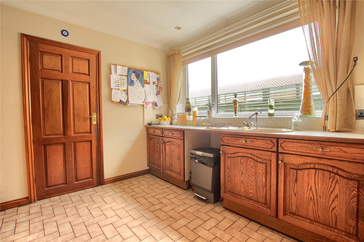
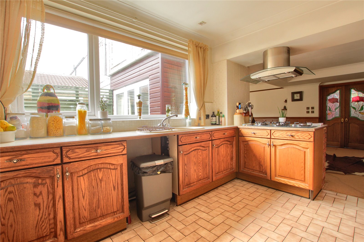
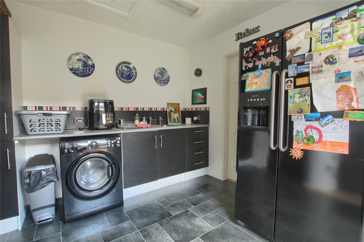
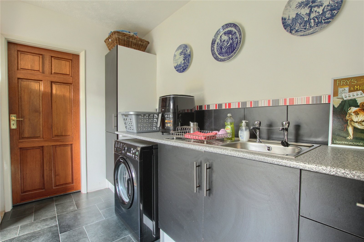
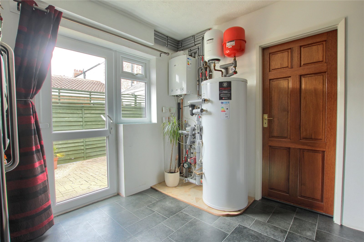
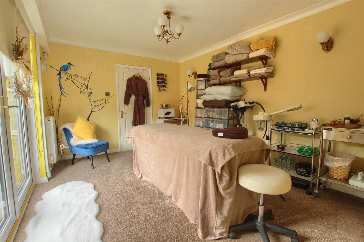
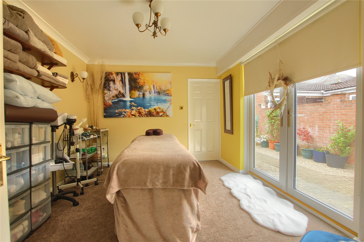
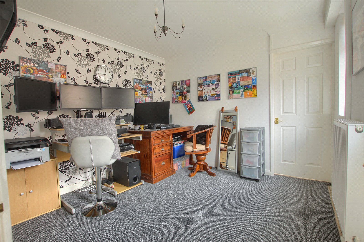
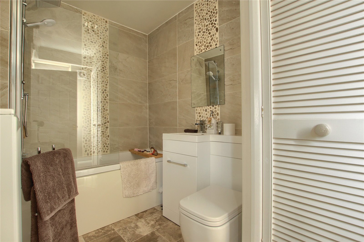
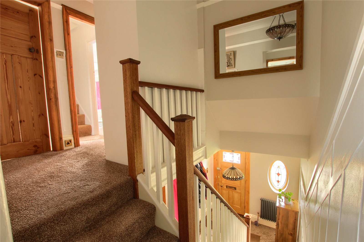
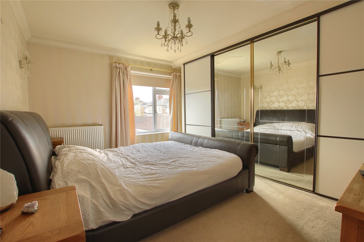
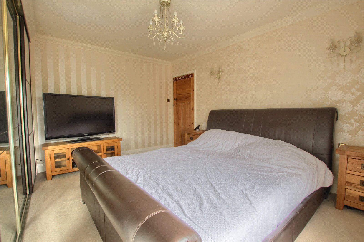
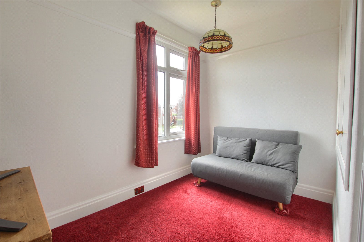
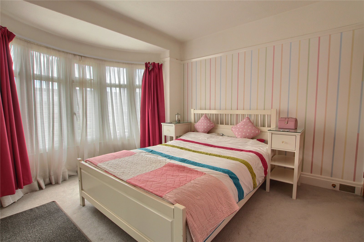
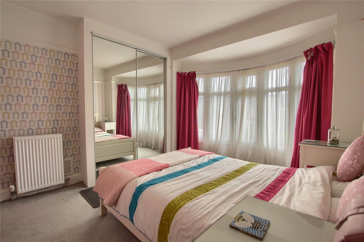
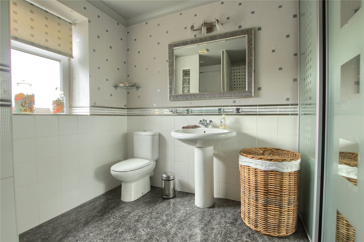
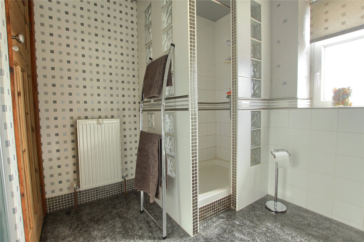
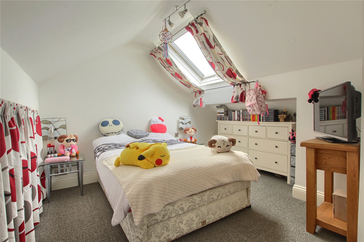
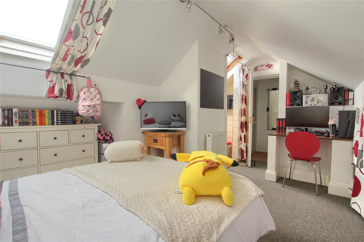
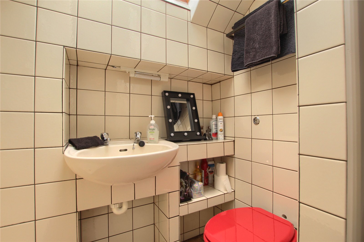
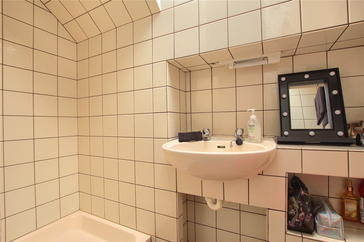
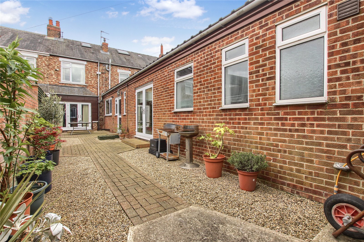
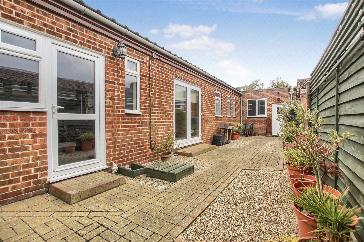
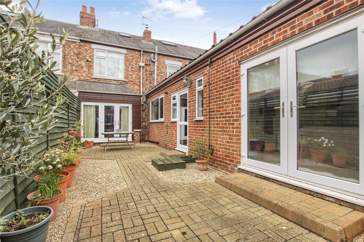
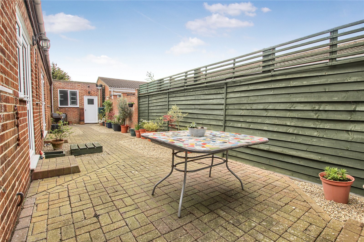

Share this with
Email
Facebook
Messenger
Twitter
Pinterest
LinkedIn
Copy this link