4 bed house for sale in Thorington Gardens, Ingleby Barwick, TS17
4 Bedrooms
Your Personal Agent
Key Features
- Rarely Available on This Sought After Road, A Substantial Detached Family/Executive Residence with Four Spacious Bedrooms
- Occupying A Delightful Plot Within This Popular Beckfields Setting, Having A Pleasant Open Aspect to The Rear
- Nicely Presented Gardens to Front, Side & Rear, Extensive Block Paved Driveway/Parking Area & Double Garage
- Extensive Lounge with A Living Flame Effect Gas Fire Set in A Feature Surround & Separate Dining Room
- Delightful Double Glazed Conservatory with Bi-Folding Doors to The Rear Garden & Useful Study/Family Room
- Kitchen with A Range of Fitted Units & Separate Utility Room
- Four Excellent Bedrooms with Two Having Fitted Wardrobes & The Master Has an En-Suite Shower Room
- Superb Redesigned Family Bathroom & Ground Floor Cloakroom/WC
- Gas Central Heating System & Double Glazing
Property Description
Rarely Available on This Sought After Road, A Substantial Detached Family/Executive Residence with Four Spacious Bedrooms and Occupying a Delightful Plot Within This Popular Beckfields Setting, Having A Pleasant Open Aspect to The Rear with Nicely Presented Gardens to Front, Side & Rear, Extensive Block Paved Driveway/Parking Area & Double Garage.A substantial family/executive residence occupying a prime plot within this popular Beckfields location providing gas central heating system, double glazing, alarm, extensive block paved car hard standing area, double garage, and attractive gardens with an open aspect to the rear.
Briefly comprises hallway, cloakroom/WC, study, lounge, dining room, conservatory, kitchen, utility room, four generous bedrooms, master with en-suite shower and family bathroom/WC.
Tenure - Freehold
Council Tax Band E
GROUND FLOOR
Entrance Hallway'
Cloakroom/WC'
Study2.72m x 2.54m
Lounge5.38m x 4.57m
Dining Room4.14m x 3.48m
Conservatory4.4m x 4.22m
Kitchen3.66m x 3.15m reducing to 2.2m3.66m x 3.15m reducing to 2.2m
Utility Room2.2m x 1.75m
FIRST FLOOR
Landing'
Master Bedroom4.62m reducing to 2.74m x 4.42m15'2 reducing to 9' x 14'6
Fitted wardrobes.
En-Suite Shower Room1.8m x 1.68m
Bedroom Two3.63m x 3.2mFitted wardrobes.
Bedroom Three3.56m x 3.25m
Bedroom Four3.56m x 3.07m reducing to 2.18m3.56m x 3.07m reducing to 2.18m
Bathroom2.54m x 2.29m
EXTERNALLY
Gardens & Double GarageExtensive block paved car hard standing area to the front of the property leading to the double garage with two up and over doors, power points, lighting, and side courtesy door. To the side of the garage there is an additional car hard standing area leading to a side garden. Lawned side garden with outside water tap. To the rear of the property there is a pleasant, enclosed garden enjoying an open aspect beyond being mainly laid to lawn with a variety of shrubs and a raised paved patio area.
Tenure - Freehold
Council Tax Band E
AGENTS REF:DC/LS/ING230540/29112023
Location
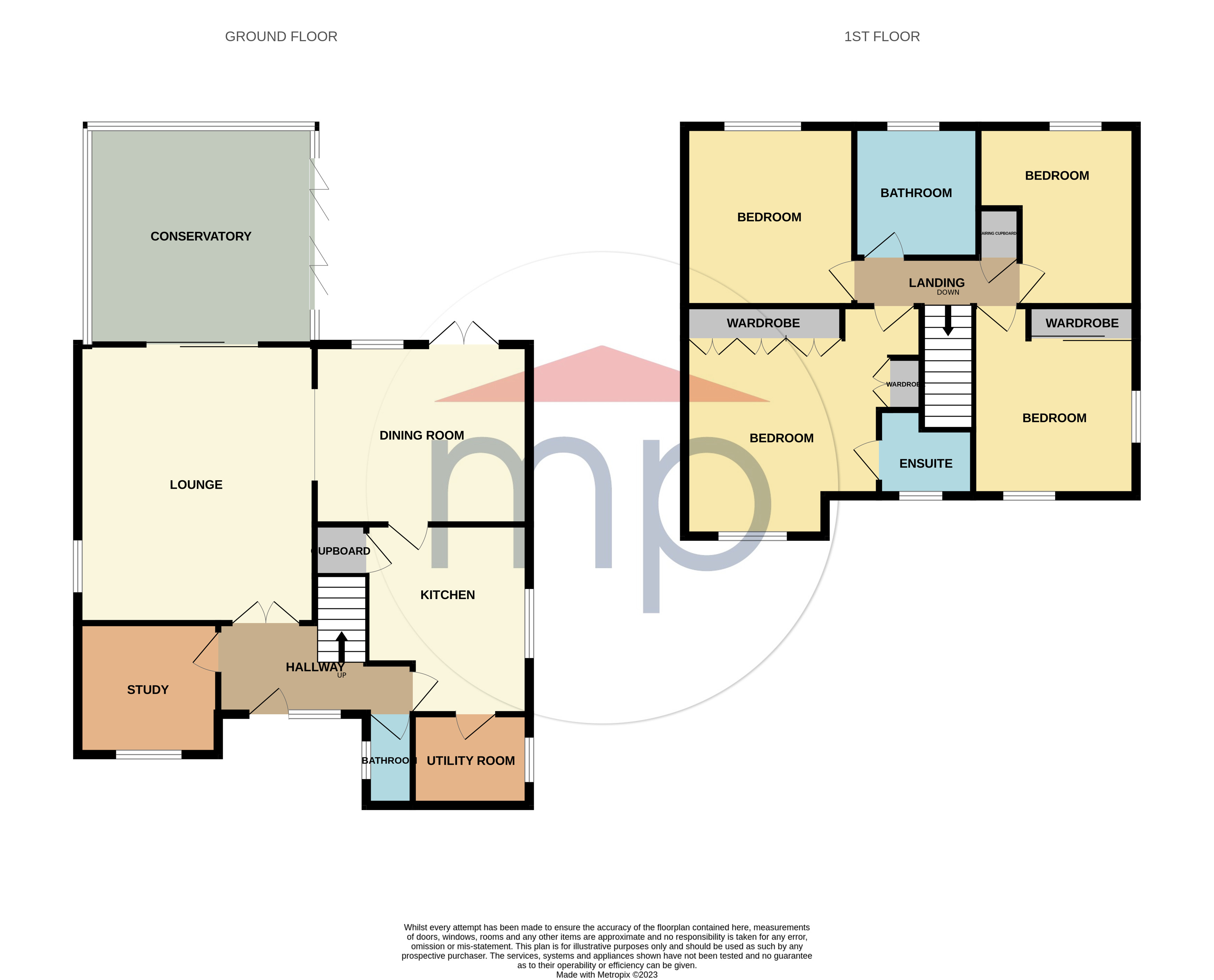
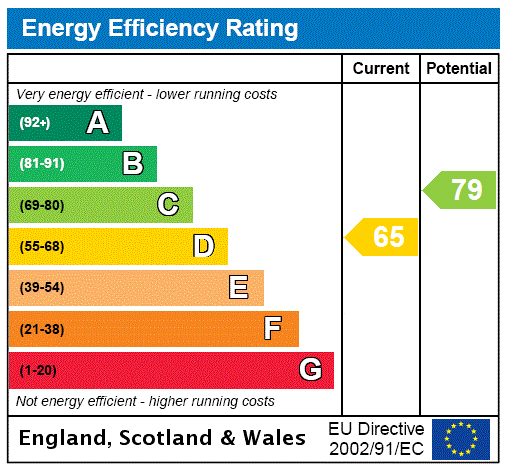



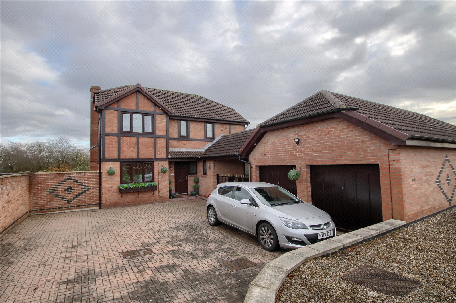
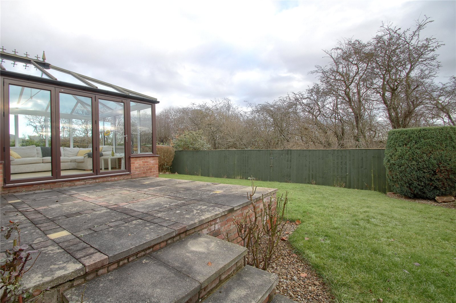
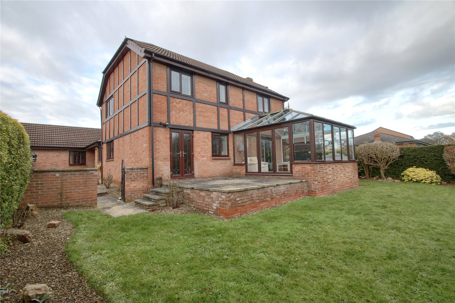
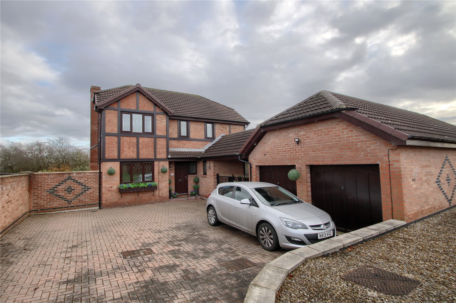
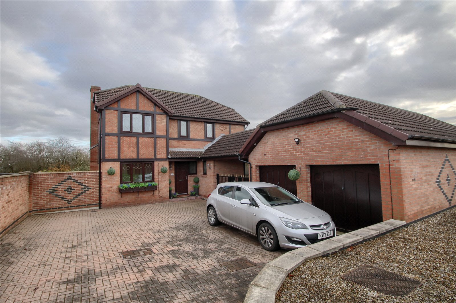
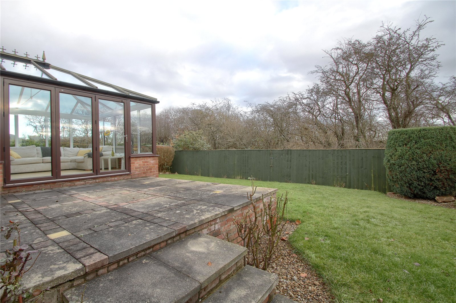
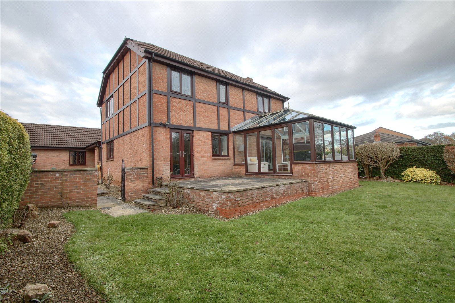
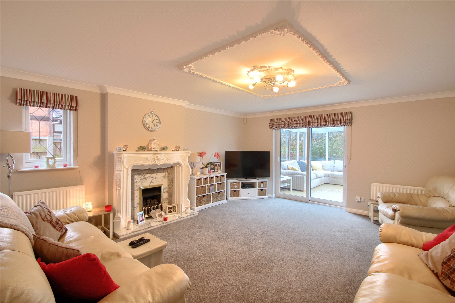
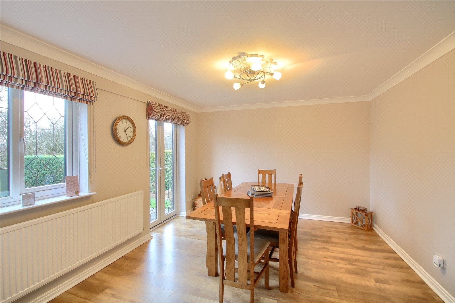
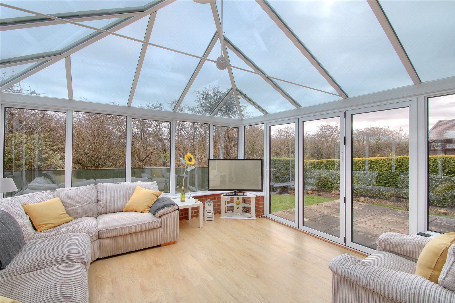
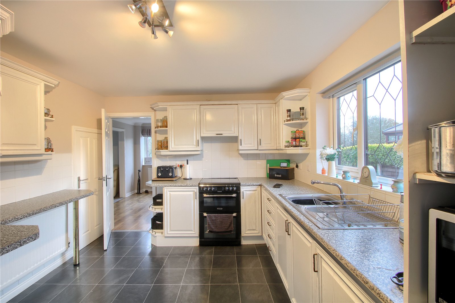
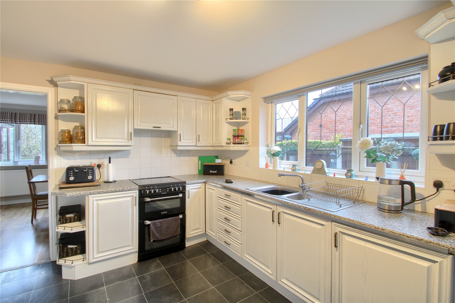
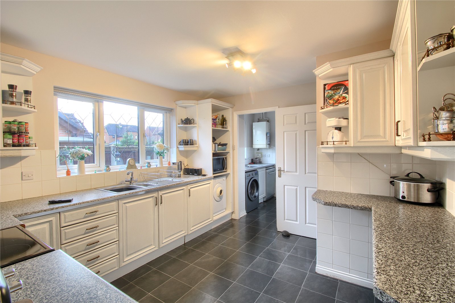
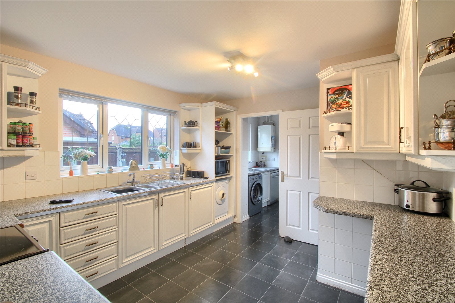
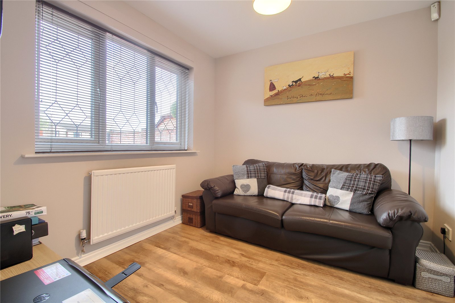
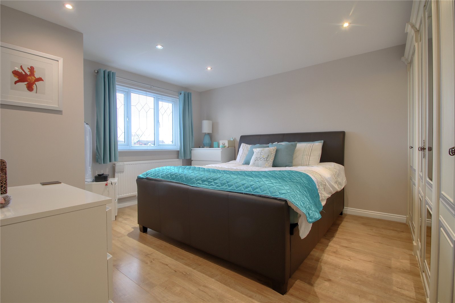
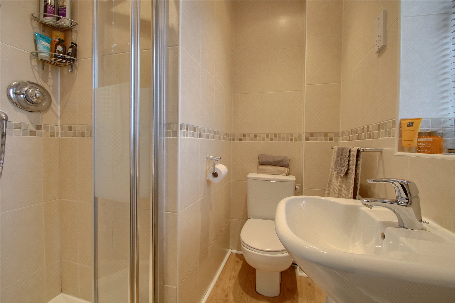
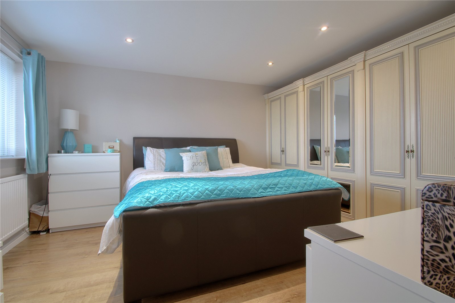
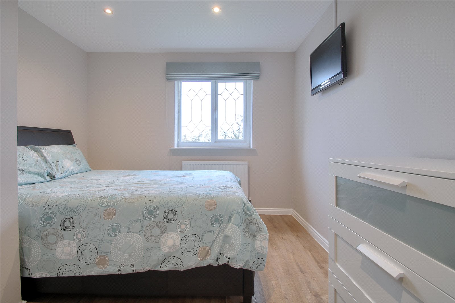
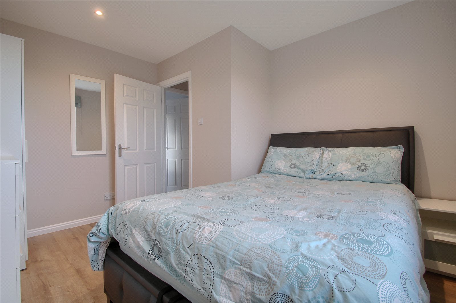
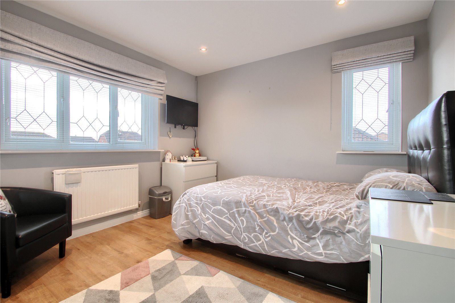
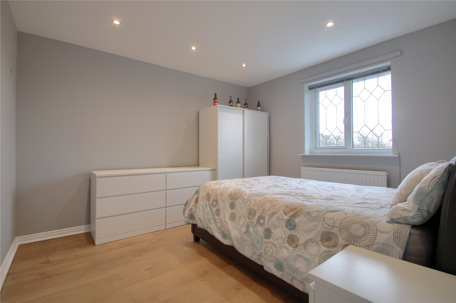
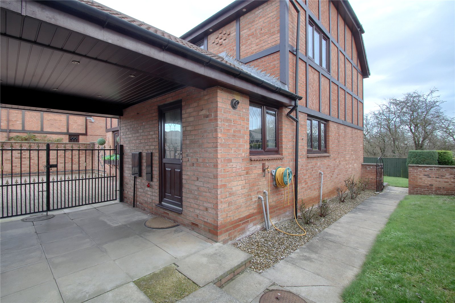
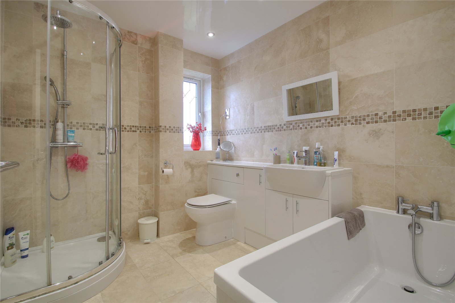
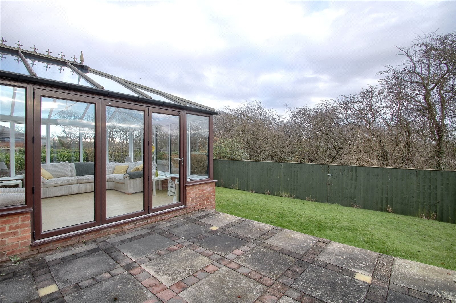
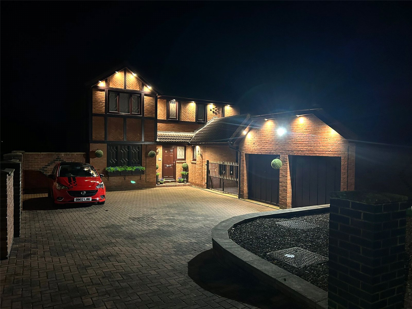

Share this with
Email
Facebook
Messenger
Twitter
Pinterest
LinkedIn
Copy this link