4 bed house for sale in Thirsk Road, Yarm, TS15
4 Bedrooms
1 Bathrooms
Your Personal Agent
Key Features
- A Four Bedroom Detached Dormer Bungalow Enjoying a Prime Position in This Sought After Yarm Location
- Occupying A Generous Plot Which Extends to Approximately 0.41acres, Backing onto Yarm Tennis Courts
- The Property Does Require Modernisation, However the Plot Could Offer Development Potential Subject to Planning Consents
- Extensive Lawned Gardens to Front & Rear & Driveway Providing Generous Off Street Parking
- Lounge & Separate Dining Room, Kitchen, Sunroom & Ground Floor Shower Room
- Two Bedrooms on The Ground Floor with Two Further First Floor Bedrooms
- Gas Central Heating System & Partial Double Glazing
- Offered For Sale with The Benefit of NO ONWARD CHAIN
- Well Placed for Access to Highly Regarded Junior & Secondary Schooling, Transport Links & The Cosmopolitan High Street
Property Description
Offered For Sale with The Benefit of NO ONWARD CHAIN, A Four Bedroom Detached Dormer Bungalow Enjoying a Prime Position in This Sought After Yarm Location Occupying a Generous Plot Which Extends to Approximately 0.41acres, Backing onto Yarm Tennis Courts. The Property Does Require Modernisation, However the Plot Could Offer Development Potential Subject to Planning Consents.Offered for sale with the benefit of no onward chain, a four bedroom detached dormer bungalow enjoying a prime position in this sought after Yarm location occupying a generous plot which extends to approximately 0.41acres, backing onto Yarm tennis courts. The property does require modernisation; however the plot could offer development potential subject to planning consents.
Tenure - Freehold
Council Tax Band E
GROUND FLOOR
Entrance HallwayWith entrance door, radiator, solid wood flooring, under stairs cupboard and staircase to the first floor.
Lounge4.45m x 4.27m Measured into bayMeasured into bay
Living flame effect gas fire set in a feature surround with inset and hearth. Bay window to the front, side window, radiator, and coved ceiling.
Dining Room5.03m x 3.66m Measured into bayMeasured into bay
Gas fire with mantel over, inset and hearth. Side bay window, cast iron radiator and coved ceiling.
Kitchen3.7m reducing to 2.4m x 3.35m3.7m reducing to 2.4m x 3.35m
With a range of fitted units including a double drainer stainless steel sink unit. Electric cooker point, two double glazed windows and heated towel rail.
Sunroom4.1m x 2.57mSingle glazed with access door to the side. Plumbing for automatic washing machine and built-in store.
Bedroom One4.37m x 4.27m Measured into bayMeasured into bay
Bay window to the front, radiator, and picture rail.
Bedroom Two4.37m x 3.05m Measured into bayMeasured into bay
Double glazed bay window to the rear, radiator, and picture rail.
Shower Room2.72m x 1.96mShower enclosure, pedestal wash hand basin and low level WC. Part tiled walls, two double glazed windows and heated towel rail.
FIRST FLOOR
LandingWith radiator and Velux roof window.
Bedroom Three4.88m x 3.89m reducing to 2.51m4.88m x 3.89m reducing to 2.51m
Radiator, double glazed window, and eaves storage.
Bedroom Four3.89m x 2.16mRadiator and double glazed window.
EXTERNALLY
Gardens & ParkingThe property occupies a substantial plot which extends to 0.41 acres. There is a generous lawned front garden with established trees and shrubs. A long gravelled driveway provides off street parking for a number of vehicles. The rear garden has further extensive lawns together with a variety of trees and shrubs. In addition, there is a greenhouse, timber shed and dilapidated garage.
Tenure - Freehold
Council Tax Band E
AGENTS REF:DC/LS/YAR240140/23042024
Location
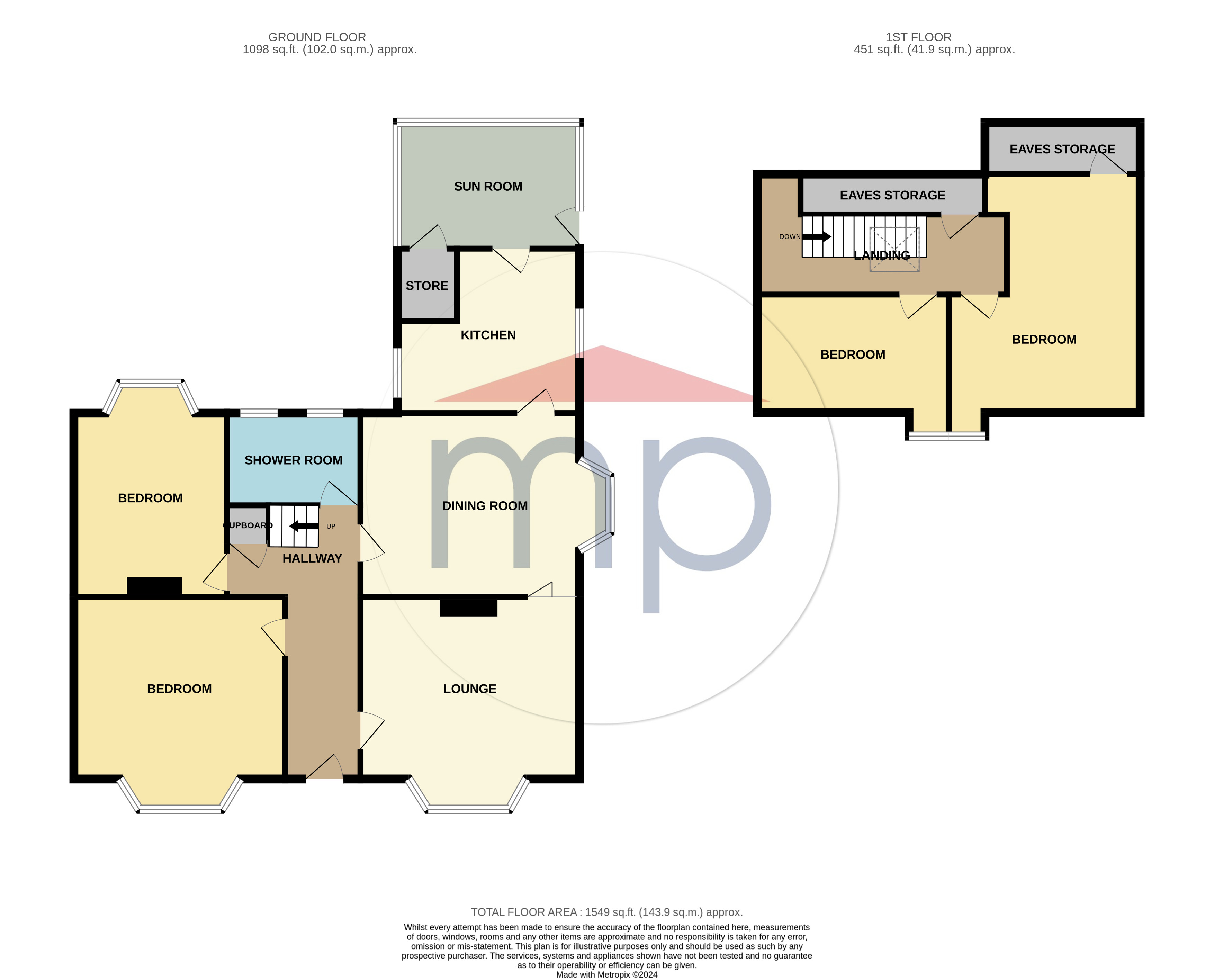
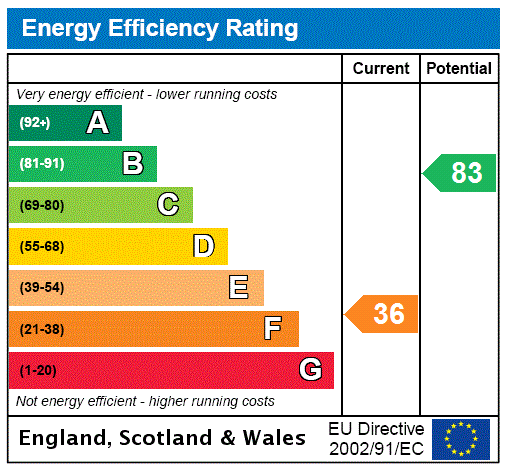



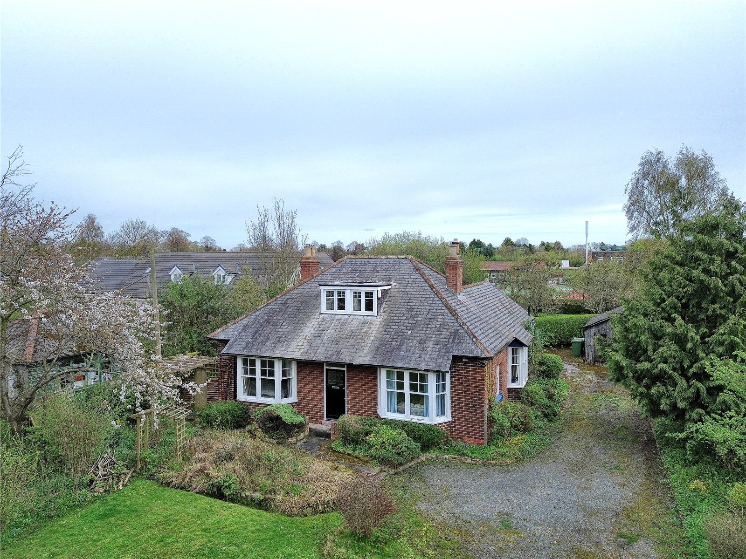
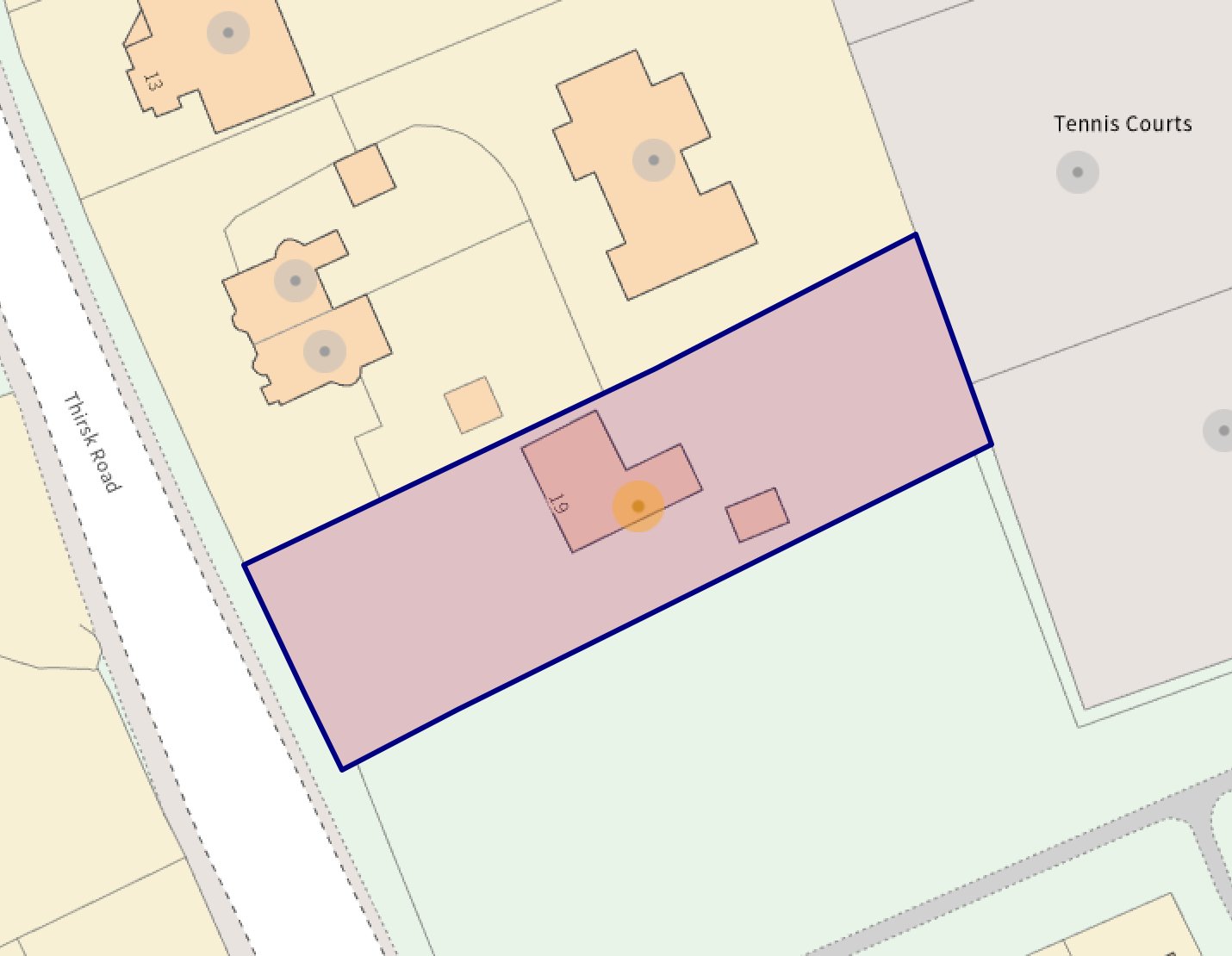
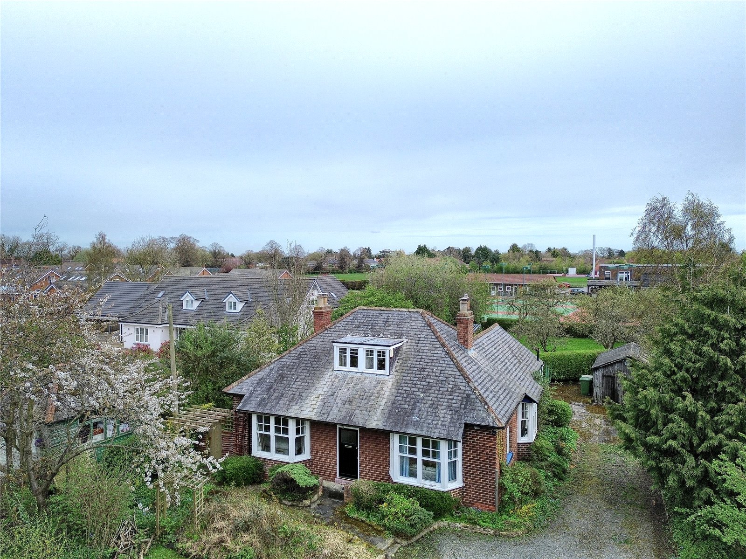
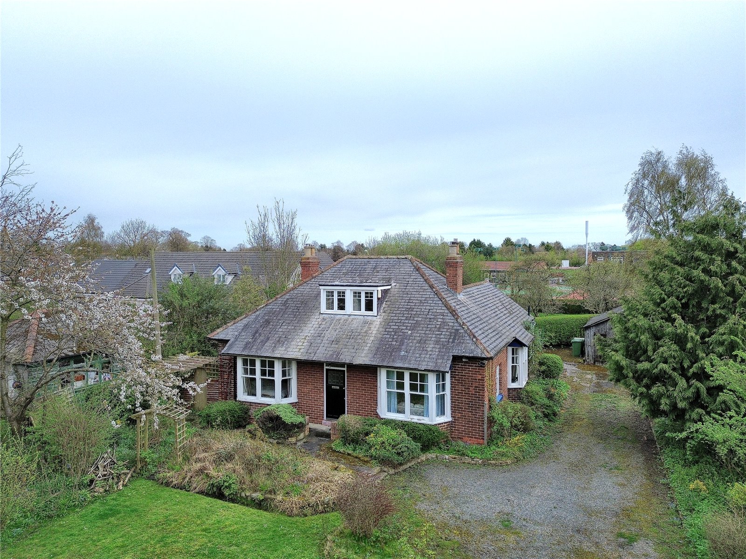
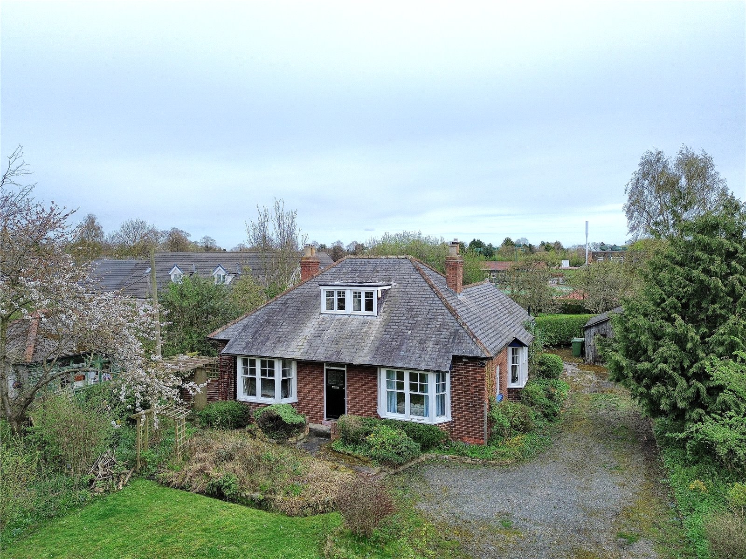
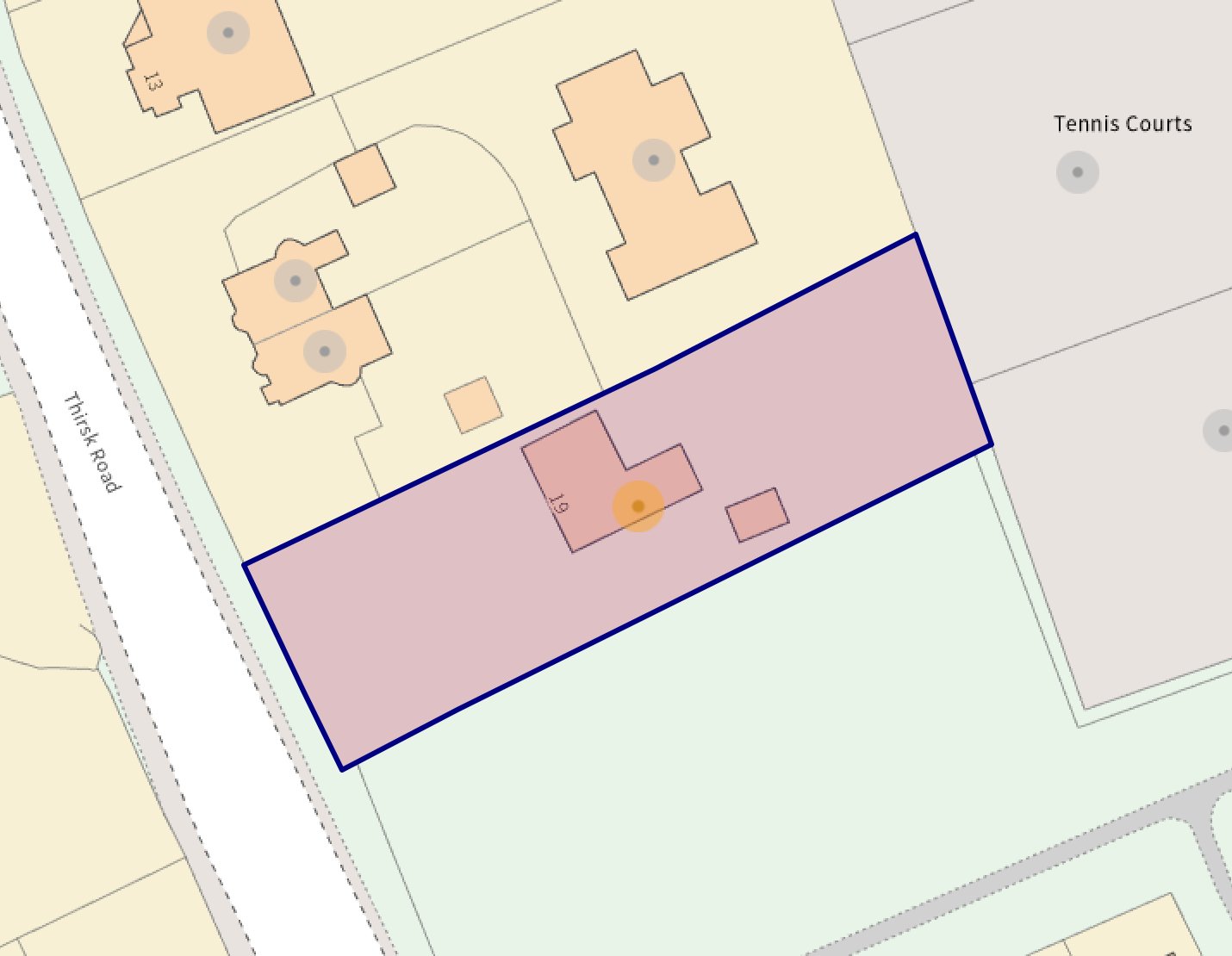
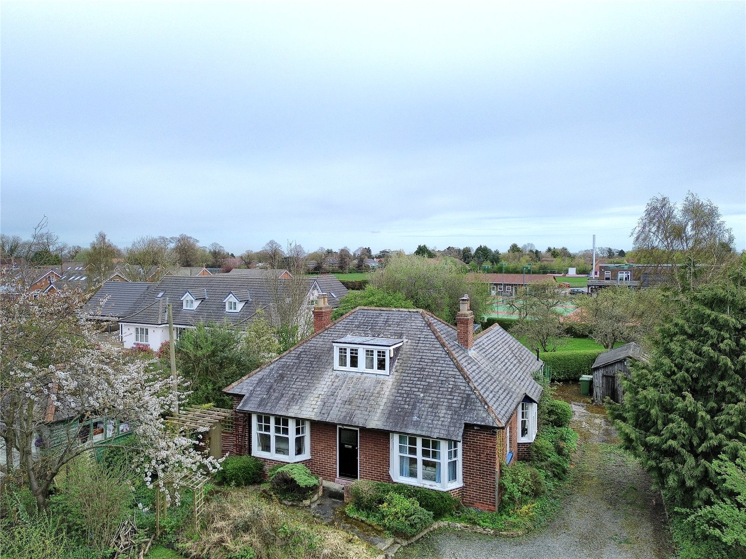
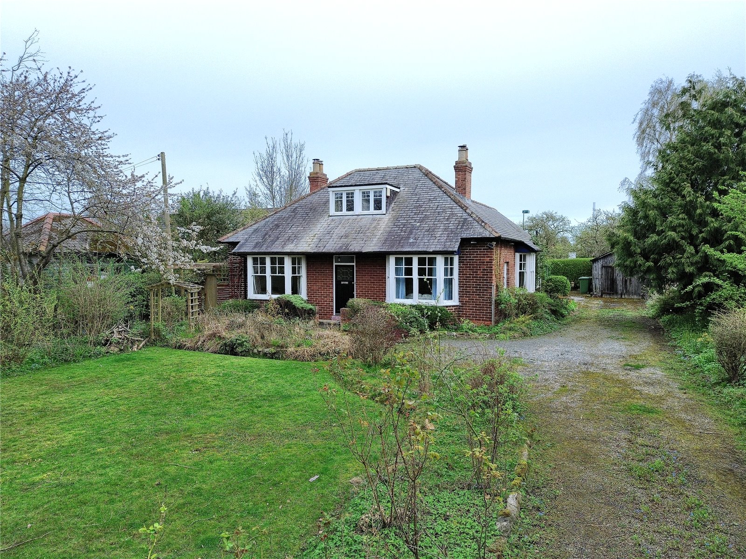
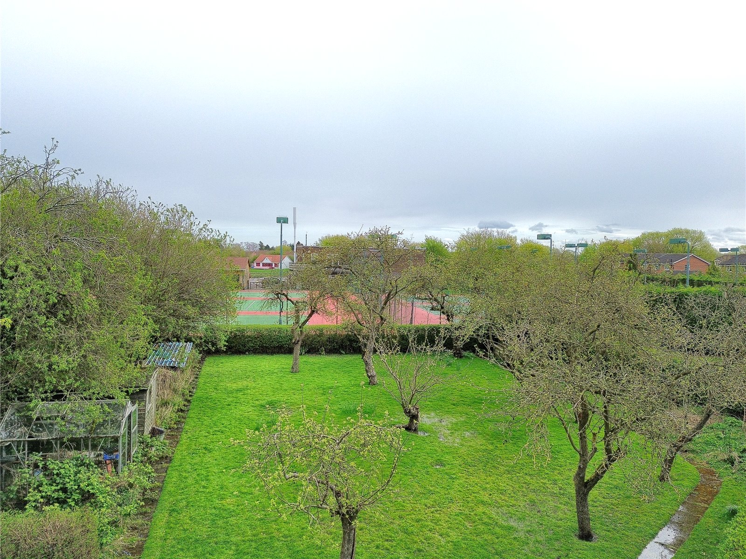
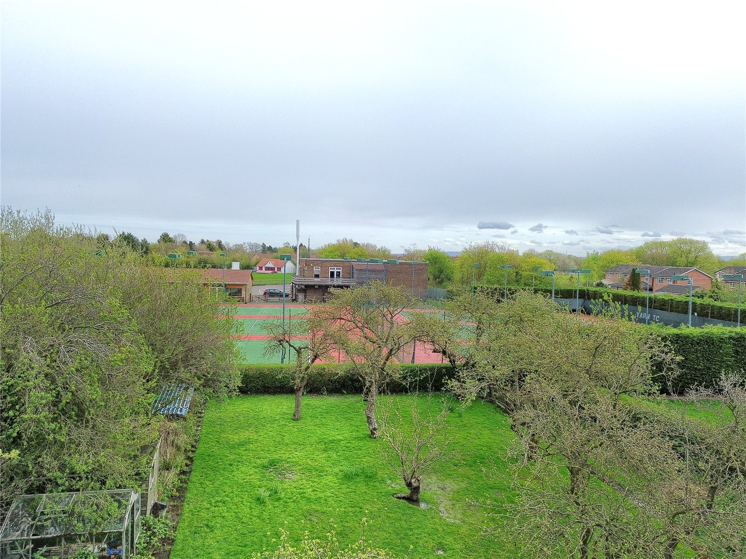
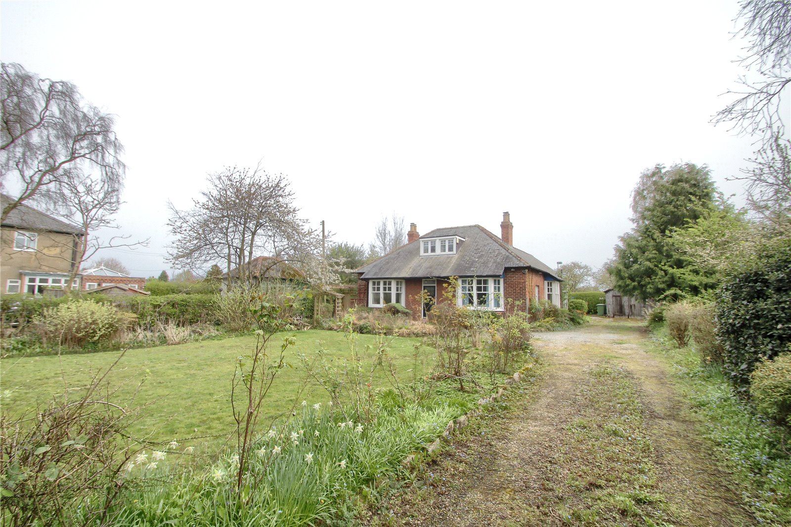

Share this with
Email
Facebook
Messenger
Twitter
Pinterest
LinkedIn
Copy this link