4 bed house for sale in The Ridings, Middlesbrough, TS4
4 Bedrooms
2 Bathrooms
Your Personal Agent
Key Features
- A Really Well Turned Out & Recently Extended Four Bedroom Detached Home
- No Expense Spared
- South Facing Rear Garden
- Gas Central Heating with a Combi Boiler
- Master Bedroom with En-Suite Shower Room
- Concrete Print Driveway with Parking for Two Cars & Garage
- Stunning Rear Garden with Sheltered Sitting Area & Summerhouse
- Handy Utility Room & WC on the Ground Floor
Property Description
This Extended Four Bedroom Detached Home has a Sunny South Facing Rear Garden, Master Bedroom with En-Suite, Off Street Parking for Two Cars, Single Garage, Summerhouse & Utility Room.Recently extended, this four bedroom home offers more that you might expect.
Location wise it's spot on with good links to the A66 as well as that there's an abundance of shops within a five minute walk.
Notable features include log burner in the lounge, utility room, ground floor WC, stunning rear garden, Off street parking as well as a garage, master bedroom with en-suite, extended porch, and a concrete print driveway that wraps around to the rear garden.
The property comprises entrance hall, through lounge/dining room with a log burner in between both rooms, kitchen, utility room and ground floor WC. On the first floor there are four bedrooms and a bathroom with a three-piece suite. Externally there's a concrete print driveway with parking for two cars to the front and the rear garden has a pergola, sheltered sitting area and summerhouse.
Tenure - Freehold
Council Tax Band D
GROUND FLOOR
Entrance Hall2.4m x 1.4mWith grey composite entrance door, cast iron style radiator, woodgrain effect laminate flooring, and staircase to the first floor.
Lounge/Dining RoomWith cast iron style radiator and woodgrain effect laminate flooring.
Lounge6.7m x 2.4m increasing to 2.9m6.7m x 2.4m increasing to 2.9m
With log burner, two cast iron style radiators, two skylights and UPVC French doors open to the rear garden.
Kitchen4.3m reducing to 2.6m x 3.8m reducing to 1.5m4.3m reducing to 2.6m x 3.8m reducing to 1.5m
L' shaped kitchen with shaker design wall, drawer, and floor units, wood block worktop, electric oven, four ring gas hob, Belfast style sink, integrated dishwasher, under counter fridge and under counter freezer. Radiator, woodgrain effect vinyl flooring, spotlights to the ceiling and storage cupboard under stairs.
Utility1.3m x 1.6mWith space for washing machine and dryer, granite tiled flooring, composite door to the rear garden and spotlights in the ceiling.
WCWith close coupled WC, vanity wash hand basin with mixer, radiator, and granite flooring.
FIRST FLOOR
LandingWith loft access via a dropdown ladder.
Bedroom One3m x 3.46mWith radiator and built-in wardrobe.
En-Suite1.5m x 2.16mWith close coupled WC, vanity wash hand basin with mixer tap, shower, radiator, spotlights in the ceiling and extractor fan.
Bedroom Two3.66m x 3mWith radiator and fitted wardrobes.
Bedroom Three2.77m x 2.66mWith radiator and fitted wardrobes.
Bedroom Four2.7m x 2.1mWith radiator.
Bathroom1.5m x 3.7mComprising close coupled WC with hidden cistern, vanity wash hand basin, freestanding roll top bath, brick effect walls, cast iron style radiator and towel rail, storage cupboard, spotlights in the ceiling and extractor fan.
EXTERNALLY
Gardens & GarageTo the front there is off street parking for two cars on a concrete print driveway leading to the garage and front garden with artificial lawn. To the rear there is a fence enclosed garden with concrete print patio, summerhouse, sheltered seating area and lawn.
Tenure - Freehold
Council Tax Band D
AGENTS REF:TM/LS/MID240133/09042024
Location
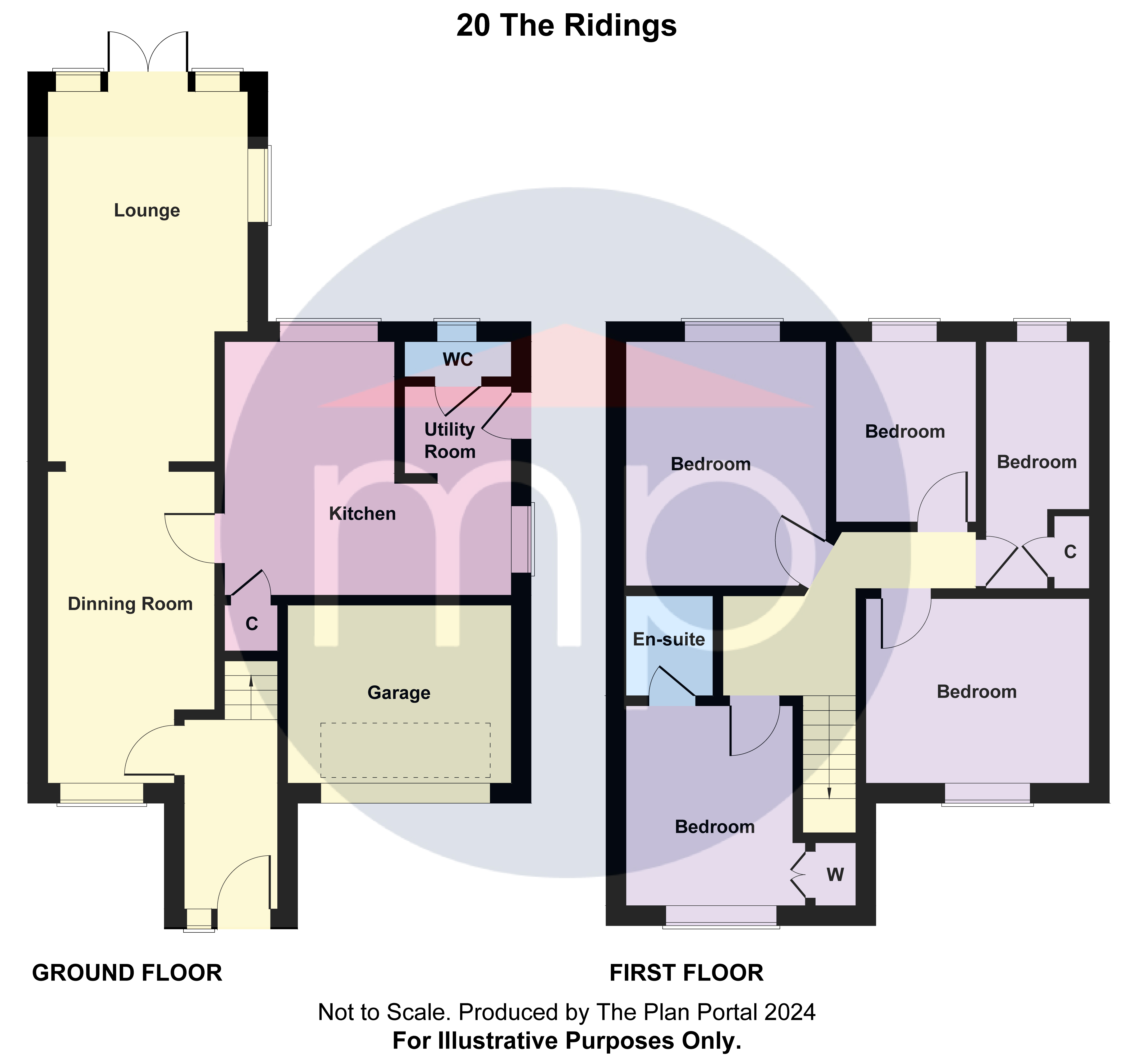
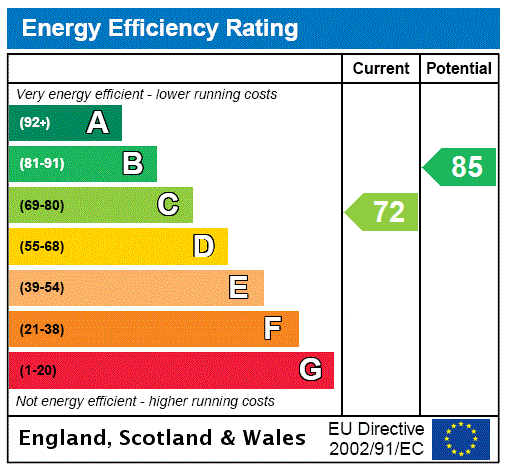



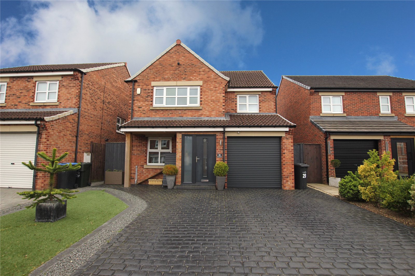
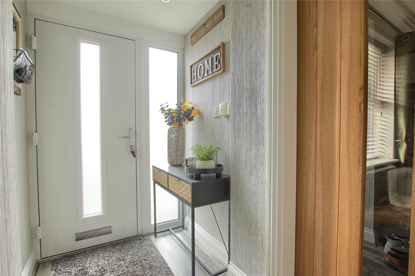
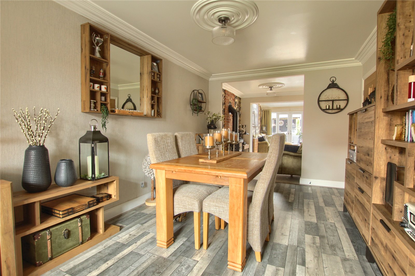
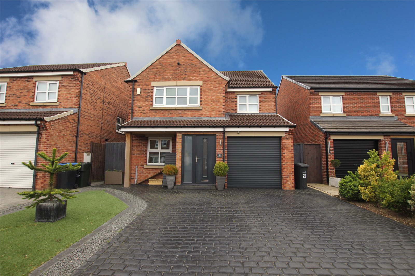
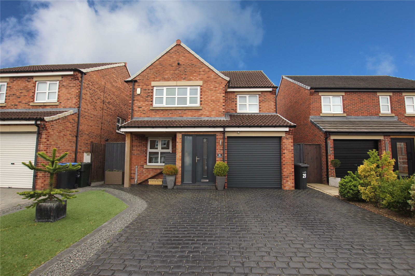
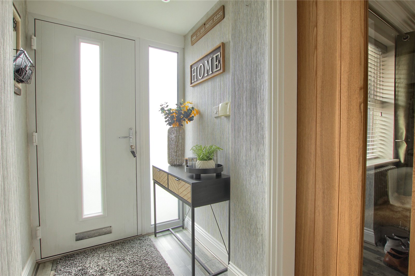
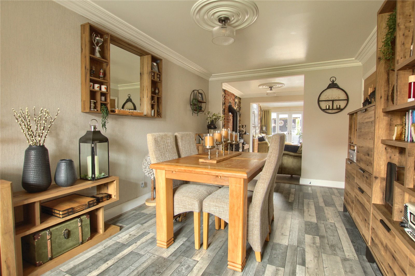
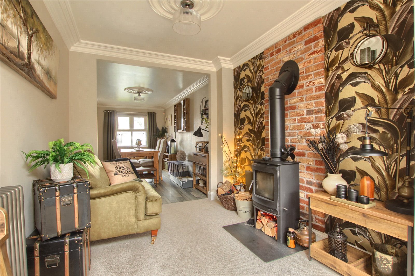
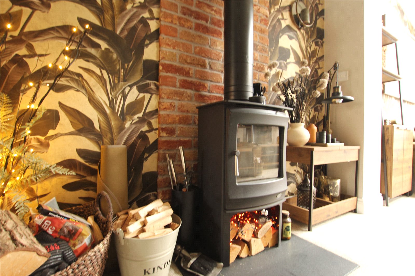
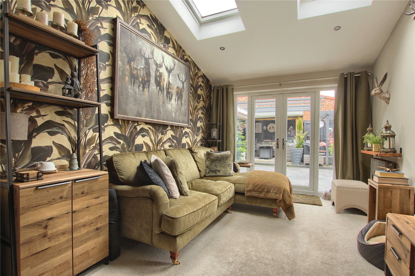
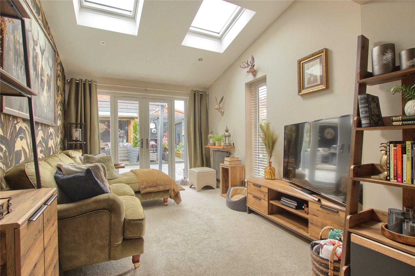
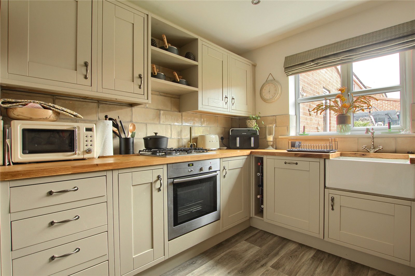
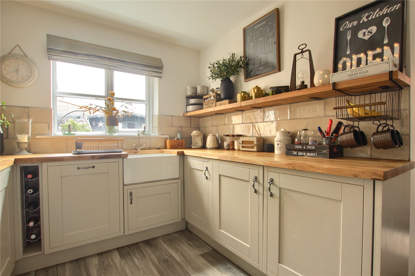
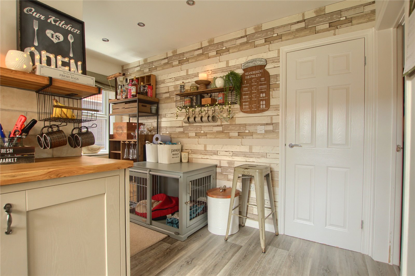
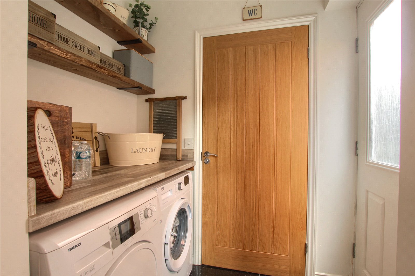
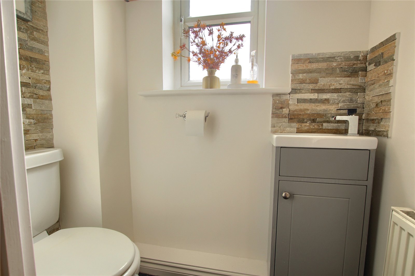
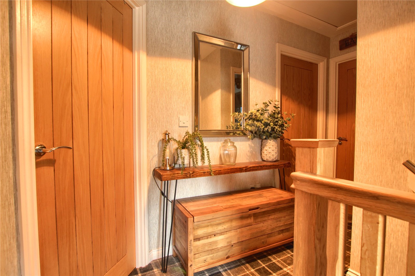
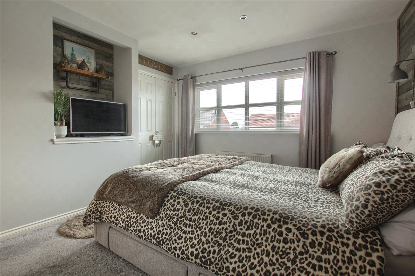
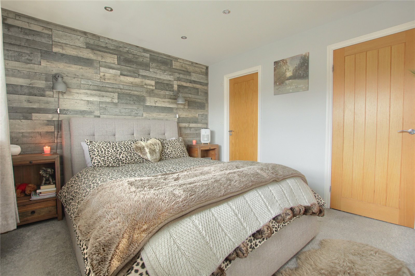
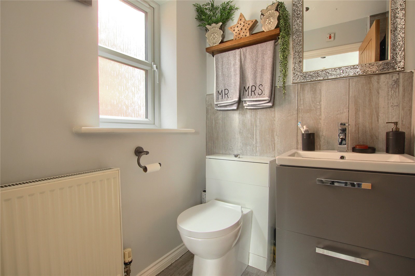
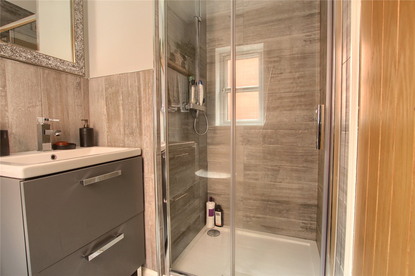
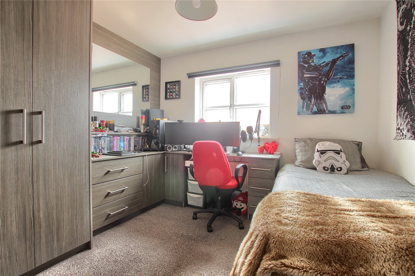
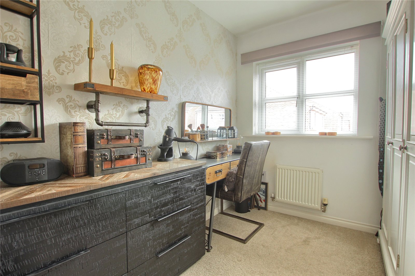
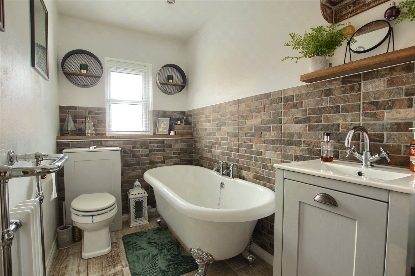
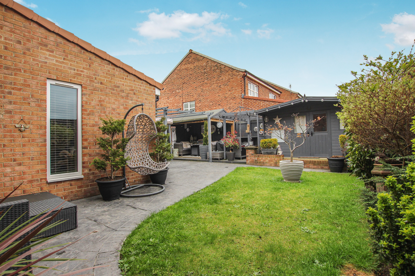
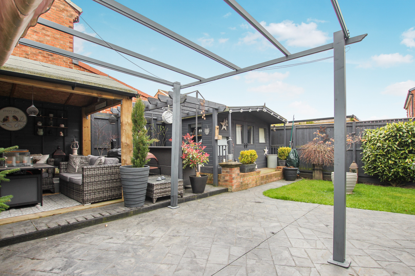
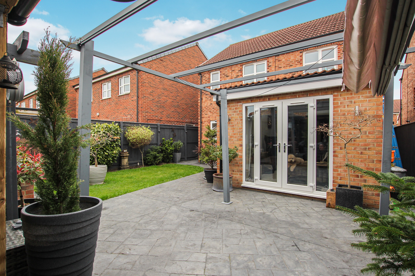
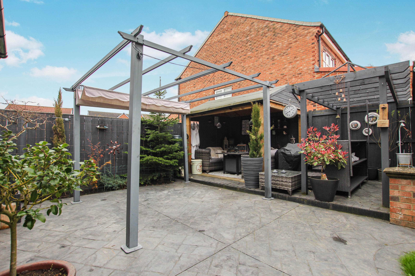
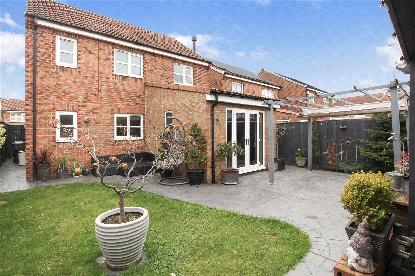
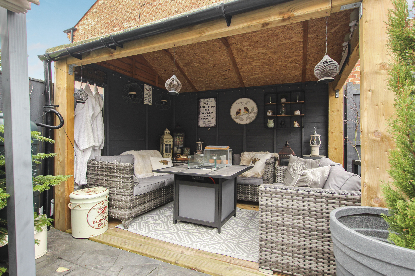

Share this with
Email
Facebook
Messenger
Twitter
Pinterest
LinkedIn
Copy this link