4 bed house for sale
4 Bedrooms
3 Bathrooms
Your Personal Agent
Key Features
- An Outstanding, Extended & Significantly Improved Four Bedroom Detached Family Home
- Offering Attractively Presented Accommodation Enhanced by High Quality Fittings
- Four Bedrooms with Two Having En-Suite Shower Rooms & Three Have Fitted Wardrobes
- Stunning Garden Room Extension with Double Glazed French Doors to The Rear Garden
- Full Width Restyled Kitchen/Diner with An Excellent Range of Fitted Units, Built-In Oven & Hob & Integrated Dishwasher
- Spacious Lounge with Front Bay Window
- Family Bathroom with White Suite & Ground Floor Cloakroom/WC
- Gas Central Heating System & Double Glazing
- Delightful Gardens to Front & Rear, Double Width Driveway & Single Garage
Property Description
An Outstanding, Extended & Significantly Improved Four Bedroom Detached Family Home Offering Attractively Presented Accommodation Enhanced by High Quality Fittings with Delightful Gardens to Front & Rear, Double Width Driveway & Single Garage.An outstanding, extended and significantly improved four bedroom detached family home offering attractively presented accommodation enhanced by high quality fittings with delightful gardens to front and rear, double width driveway and single garage.
Tenure - Freehold
Council Tax Band D
GROUND FLOOR
Entrance Hallway'
Cloakroom/WC1.14m x 1.12m
Lounge4.94m x 3.54m
Kitchen/Diner8.07m x 2.89m reducing to 2.56m8.07m x 2.89m reducing to 2.56m
Garden Room4.22m x 3.02m
FIRST FLOOR
Landing'
Bedroom One3.66m x 3.57mFitted wardrobes.
En-Suite Shower Room2.31m x 1.78m
Bedroom Two4.14m reducing to 3.27m x 2.47m4.14m reducing to 3.27m x 2.47m
Fitted wardrobes.
En-Suite1.61m x 1.53m
Bedroom Three3.27m x 2.59mFitted wardrobes.
Bedroom Four2.48m x 2.43m
Bathroom2.25m x 2.10m
EXTERNALLY
Gardens & GarageLawned front garden with a double width driveway leading to the single garage with up and over door, plumbing for automatic washing machine, wall mounted boiler, power points and lighting. The delightful rear garden is mainly laid to lawn with shrub borders, a paved patio and decked seating area.
Tenure - Freehold
Council Tax Band D
AGENTS REF:DC/LS/ING220370/24102023
Location
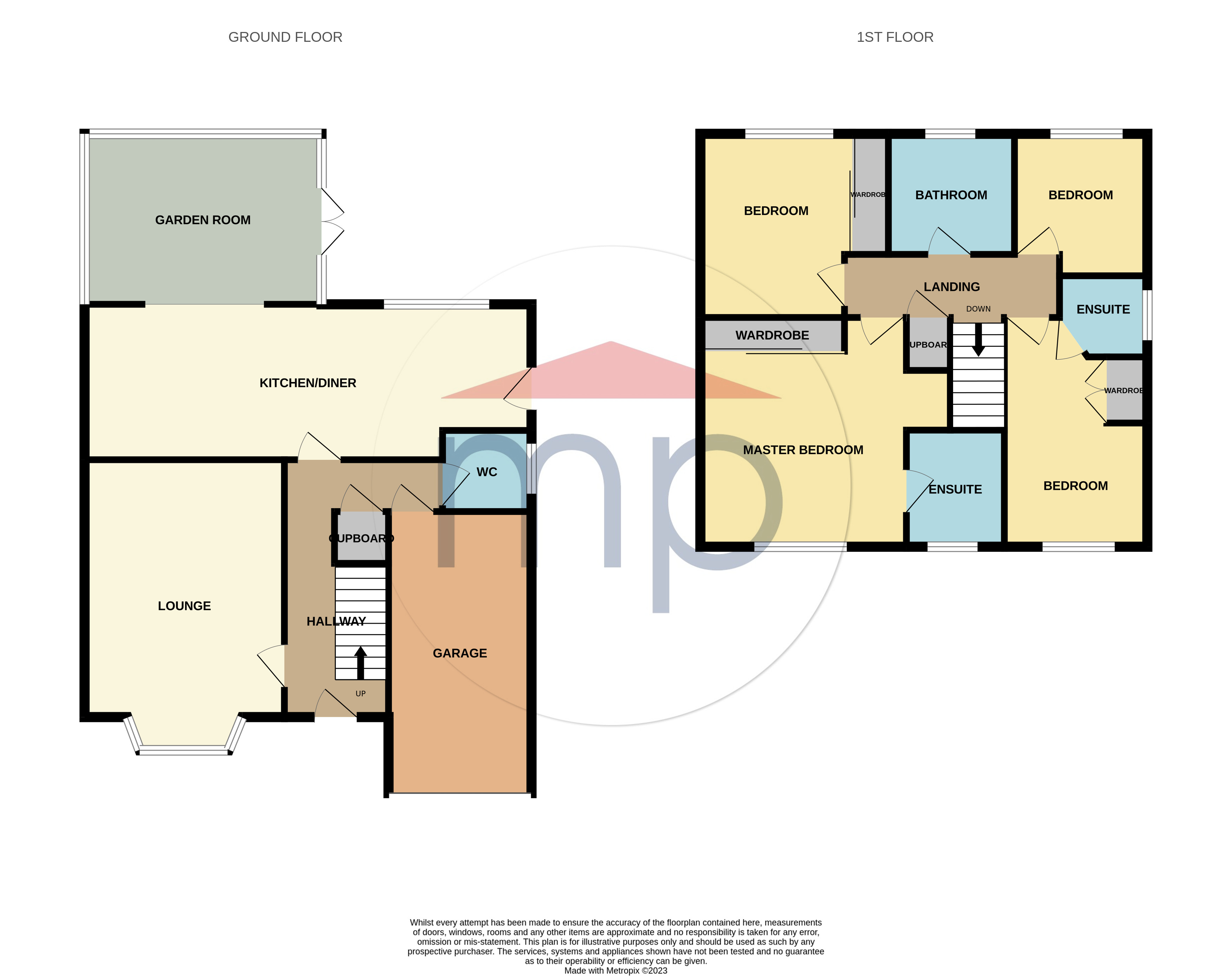
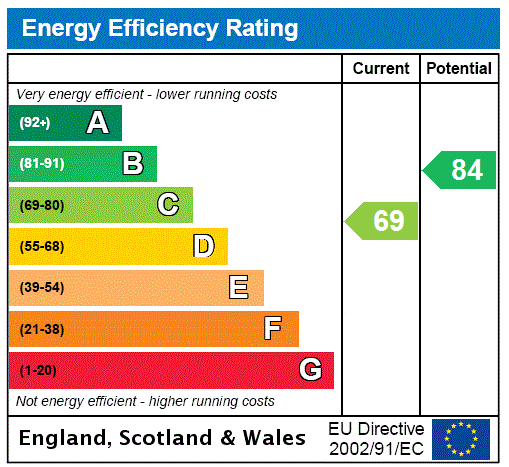



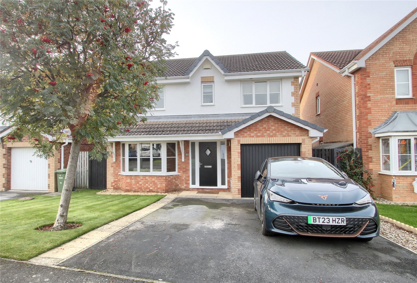
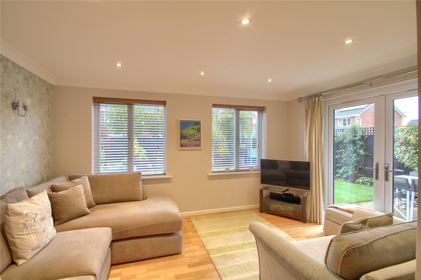
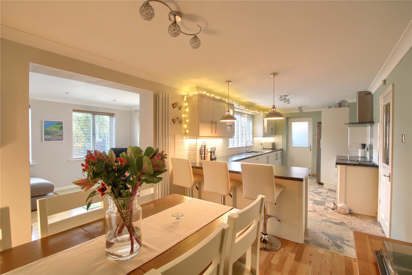
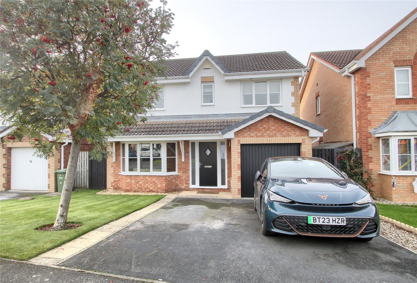
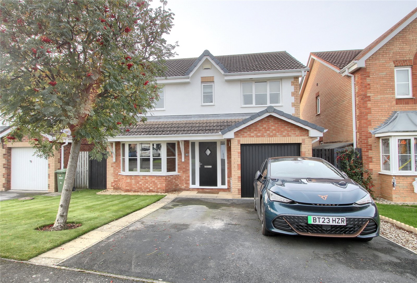
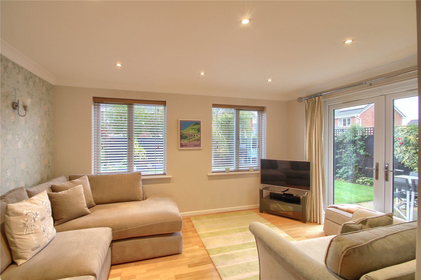
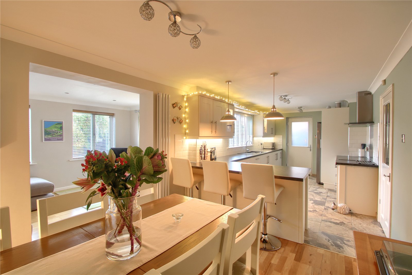
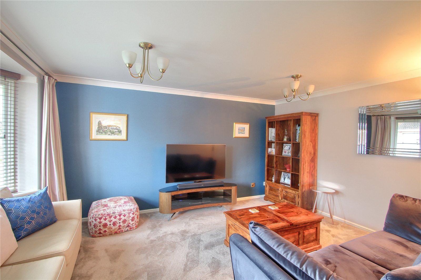
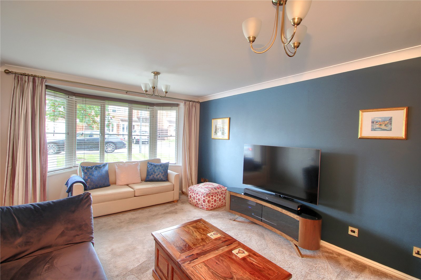
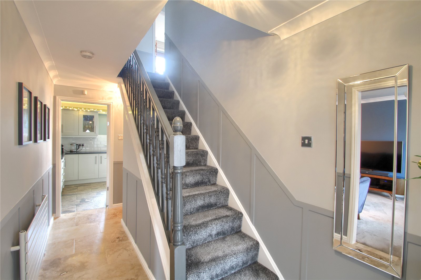
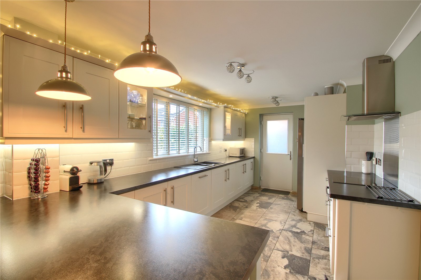
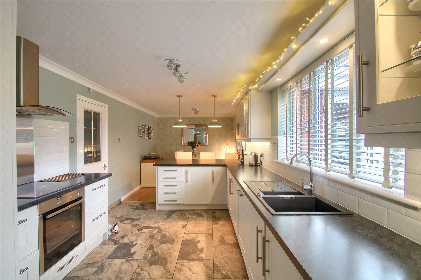
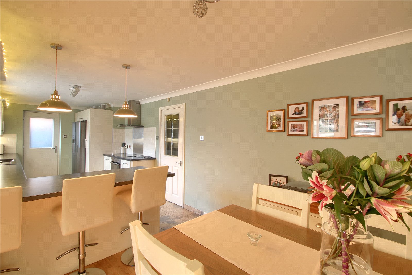
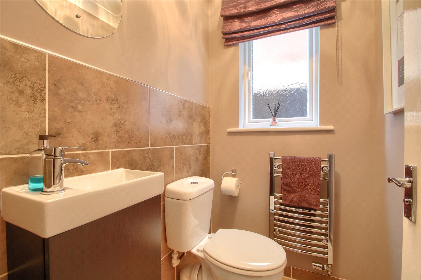
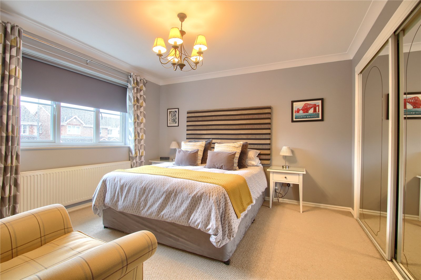
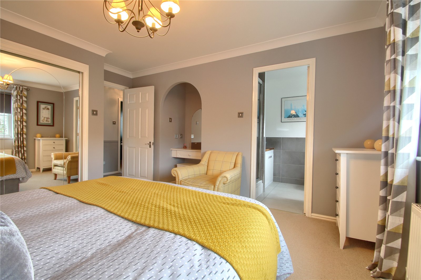
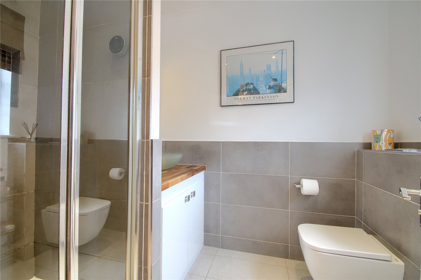
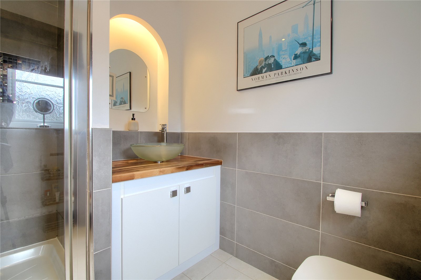
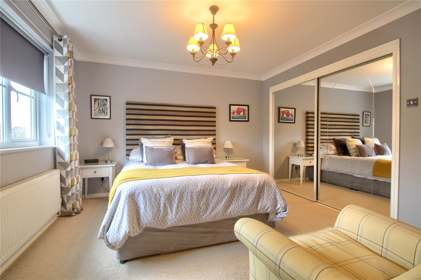
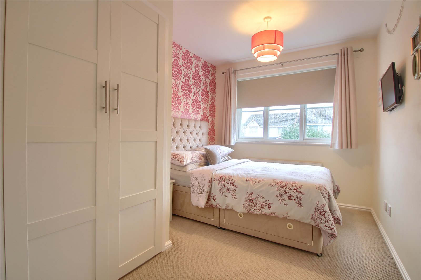
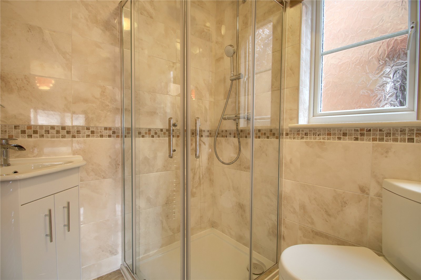
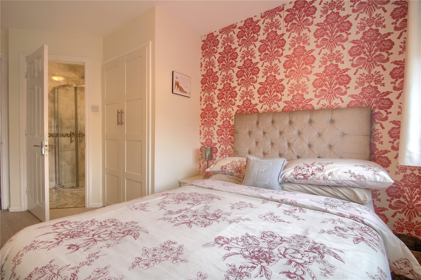
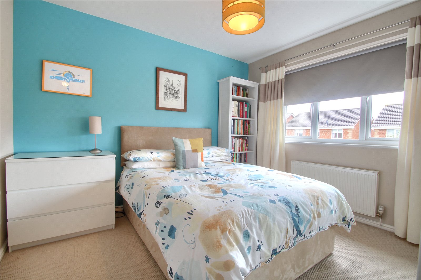
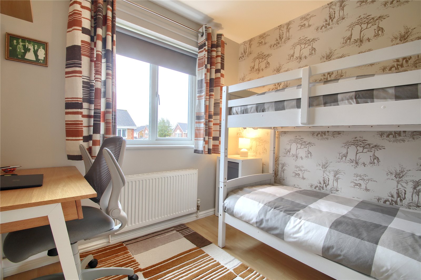
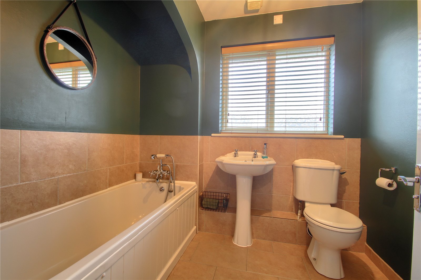
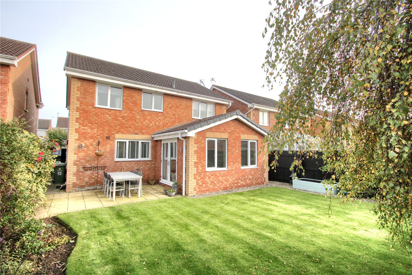
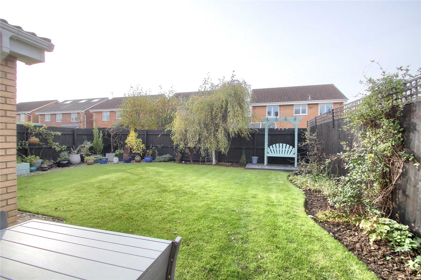
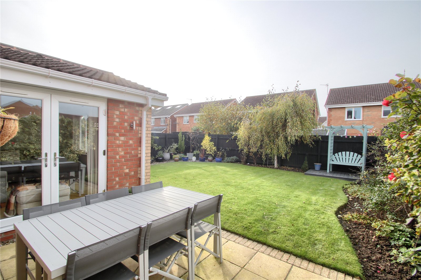

Share this with
Email
Facebook
Messenger
Twitter
Pinterest
LinkedIn
Copy this link