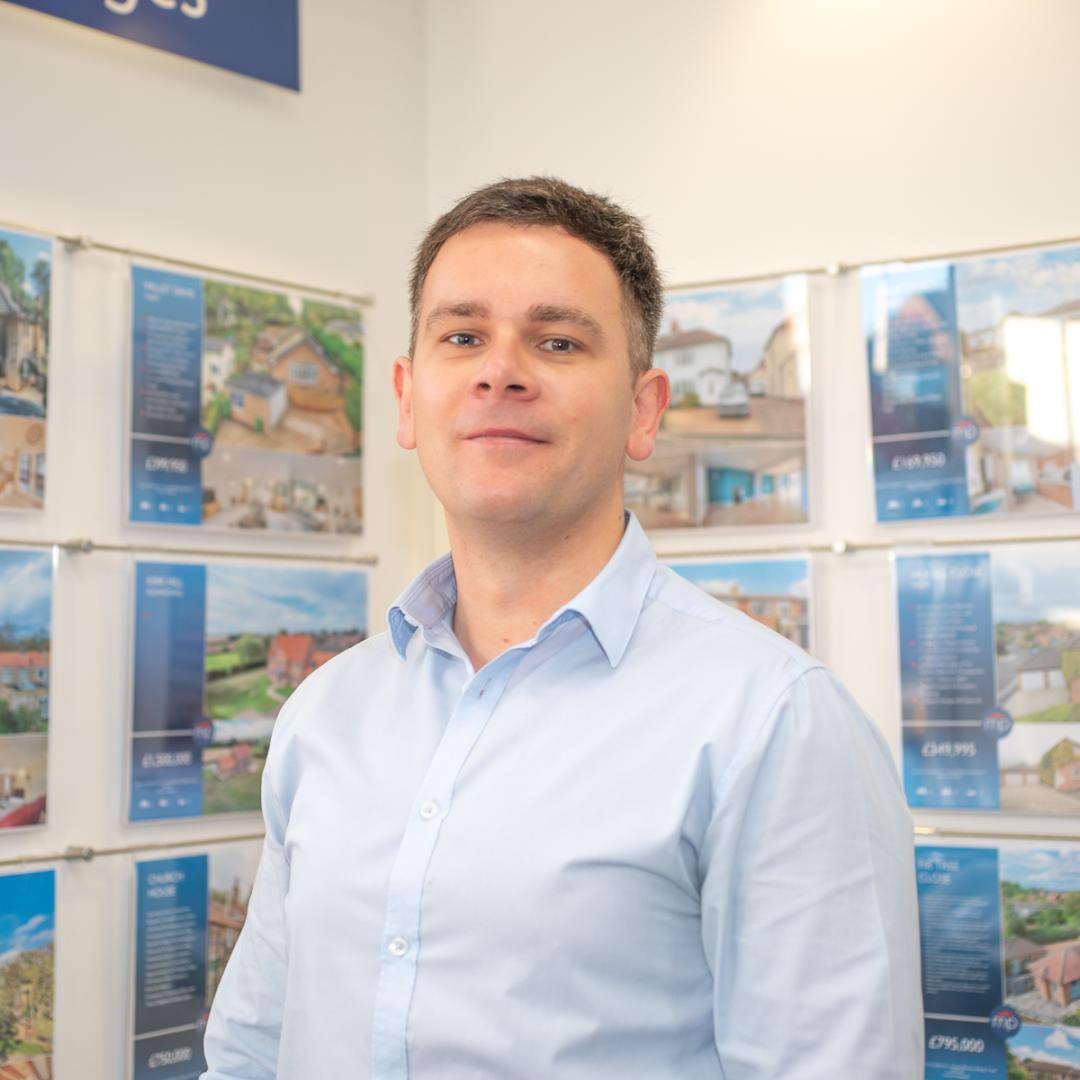4 bed detached house for sale
4 Bedrooms
2 Bathrooms
Your Personal Agent
Key Features
- No Expense Has Been Spared in Creating This Superbly Presented Four Double Bedroom Detached Family Home
- Constructed By Taylor Wimpey to the ‘Braddenham’ Design & Extensively Upgraded Over & Above the Original Specification
- Occupying A Delightful Plot Overlooking an Open Grassed Area Within the Popular Sadlers View Development in Eaglescliffe
- Delightful Landscaped Gardens to Front & Rear with A Double Width Driveway & Partially Converted Garage
- Lounge with Remote Controlled Electric Fire Set in A Feature Surround with A Tastefully Presented Separate Dining Room
- Superb Breakfast Kitchen with High Quality Fittings, Built-In Oven & Hob, Integrated Fridge/Freezer & Dishwasher
- Four Bedrooms with Three Having Fitted Wardrobes & The Master Has an En-Suite Shower Room
- Family Bathroom with White Suite, Ground Floor Cloakroom/WC And Utility Area Created from Part of The Garage Space
- Gas Central Heating System & Double Glazing
Property Description
No Expense Has Been Spared in Creating This Superbly Presented Four Double Bedroom Detached Family Home Constructed by Taylor Wimpey to the ‘Braddenham’ Design & Extensively Upgraded Over & Above the Original Specification.No expense has been spared in creating this superbly presented four double bedroom detached family home constructed by Taylor Wimpey to the ‘Braddenham’ design and extensively upgraded over and above the original specification.
Tenure - Freehold
Council Tax Band E
GROUND FLOOR
Hallway'
Cloakroom/WC1.68m x 0.81m
Lounge4.6m x 3.4m
Dining Room2.9m x 2.3m
Breakfast Kitchen5.4m x 2.3m
Utility Area2.46m x 1.88m
FIRST FLOOR
Landing'
Master Bedroom4.1m reducing to 3.18m x 3.76m to robes4.1m reducing to 3.18m x 3.76m to robes
Fitted wardrobes.
En-Suite Shower Room1.9m x 1.73m
Bedroom Two3.76m x 2.62mFitted wardrobes.
Bedroom Three3m x 2.64mFitted wardrobes.
Bedroom Four3.35m x 2.41m
Bathroom2.3m x 1.9m
EXTERNALLY
Gardens & ParkingLawned front garden with driveway providing off street parking for three cars. The delightful landscaped rear garden is enclosed and mainly laid to lawn with a paved patio area, additional paved seating area, raised shrub beds and ornamental garden pond. There is a small storage shed to the side of the house. An EV charging point is included with the house had has two double external sockets.
AGENTS NOTES:EV charging point is included with the house had has two double external sockets.
Tenure - Freehold
Council Tax Band E
AGENTS REF:DC/LS/YAR230306/25042024



Share this with
Email
Facebook
Messenger
Twitter
Pinterest
LinkedIn
Copy this link