4 bed house for sale in Starbeck Close, New Marske, TS11
4 Bedrooms
1 Bathrooms
Your Personal Agent
Key Features
- Cul-De-Sac Location
- Gas Central Heating with a Combi Boiler
- Conservatory
- Garage Converted into a Useful Office/Study & Utility Room
- Four Good Size Bedroom
- UPVC Double Glazed Windows
- Low Maintenance Rear Garden
- EV Charger
- Bathroom with a Four-Piece Suite
Property Description
Located In a Cul-De-Sac This Extended Four Bedroom Link Detached Has a Handy Utility Room & Office/Study. We Certainly Advise an Early Viewing on A Home Like This!Extended and upgraded to the highest of standards! Much loved homes like these are perfect for a growing family needing some extra space.
Notable features include gas central heating with a combi boiler, off street parking on a resin driveway, conservatory, utility room, office/study, four good size bedrooms, bathroom with a four-piece suite, low maintenance rear garden, cul-de-sac location, open plan kitchen/diner and a large entrance hall.
The property comprises entrance hall, lounge, open plan kitchen/diner, conservatory, handy utility room and office/study. On the first floor there are four bedrooms and family bathroom. Externally there is off street parking on a resin drive and to the rear there is a low maintenance garden.
Mains Utilities
Gas Central Heating
Mains Sewerage
No Known Flooding Risk
No Known Legal Obligations
Standard Broadband & Mobile Signal
No Known Rights of Way
Tenure - Freehold
Council Tax Band D
GROUND FLOOR
Entrance Hall3.3m x 1.8mWith grey composite entrance door, woodgrain effect laminate flooring. staircase to the first floor, and radiator.
Lounge5.3m reducing to 4.3m 3.9m5.3m reducing to 4.3m 3.9m
With radiator and woodgrain effect laminate flooring.
Kitchen Diner6.2m x 2.9mWith white wall, drawer, and floor units, wood block roll edge worktop, electric oven, four ring gas hob with splashback tiles and stainless steel extractor fan, one and a half bowl stainless steel sink unt, integral larder fridge, space for free standing freezer, storage cupboard under the stairs, UPVC door to the rear garden and French doors open to the conservatory.
Conservatory3.4m x 2.2mWith spotlights in the ceiling, two Velux windows and UPVC door to the garden.
Utility Room3.4m x 1.9mWith wall and floor units, space for washing machine, and tile effect laminate flooring.
Office/Study3.4m x 2.2mWith radiator and tile effect laminate flooring.
FIRST FLOOR
LandingWith radiator, storage cupboard and loft access.
Bedroom One3.6m x 3.6mWith radiator.
Bedroom Two6m x 2mWith radiator.
Bedroom Three3.6m x 2.5mWith radiator.
Bedroom Four3.4m x 2.7mWith radiator.
Bathroom3.6m x 1.6mModern white four-piece suite comprising close coupled WC with hidden cistern, vanity wash hand basin with mixer tap, bath, corner shower, chrome towel radiator, spotlights in the ceiling, tiled walls and tile effect laminate flooring.
EXTERNALLY
Parking & GardenTo the front there is off street parking for a couple cars on a resin driveway and to the rear there is a fence enclosed garden with artificial lawn, sandstone patio and decking area.
.Mains Utilities
Gas Central Heating
Mains Sewerage
No Known Flooding Risk
No Known Legal Obligations
Standard Broadband & Mobile Signal
No Known Rights of Way
Tenure - Freehold
Council Tax Band D
AGENTS REF:TM/LS/RED240236/10042024
Virtual Tour
Location
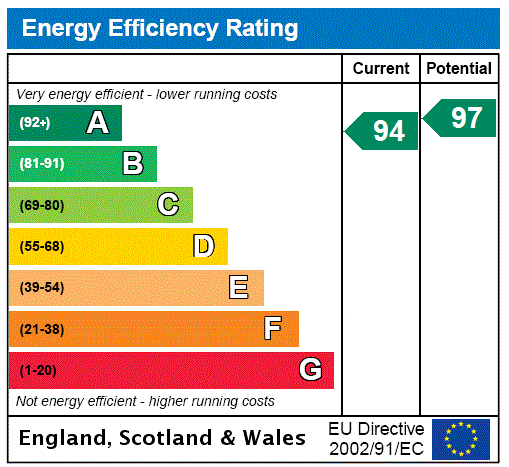



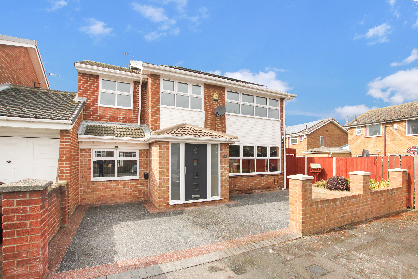
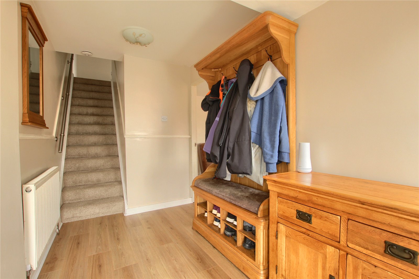
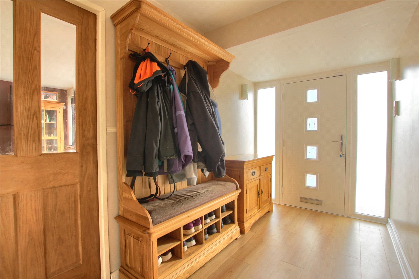
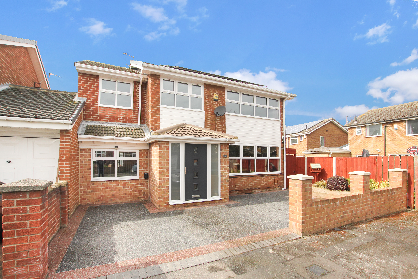
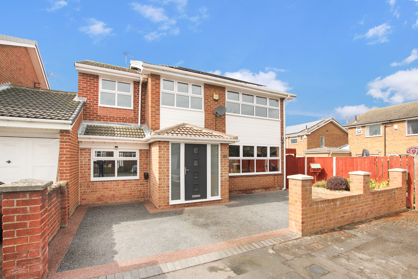
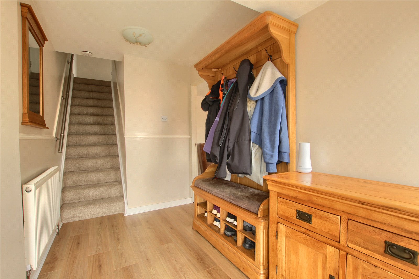
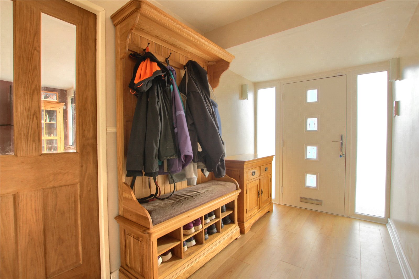
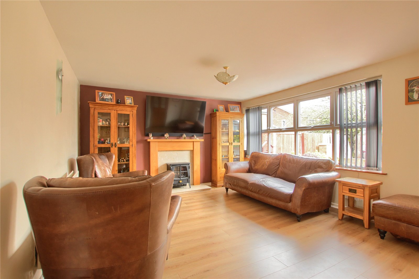
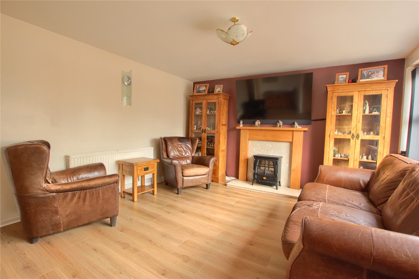
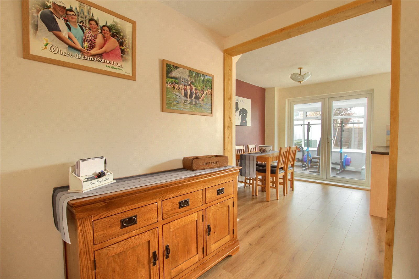
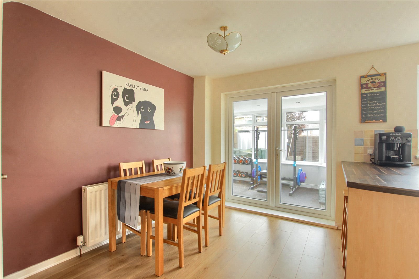
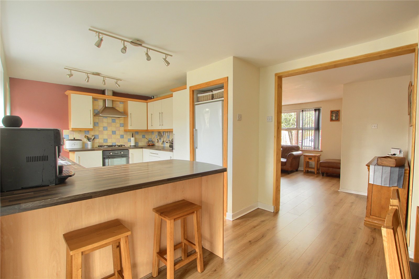
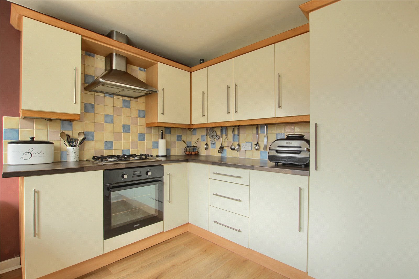
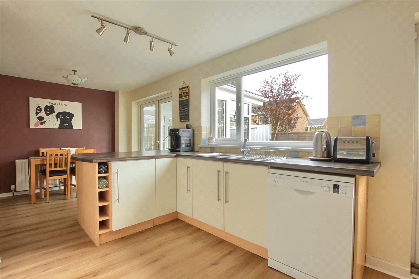
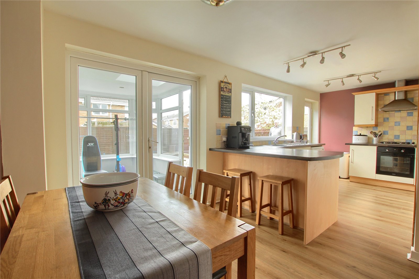
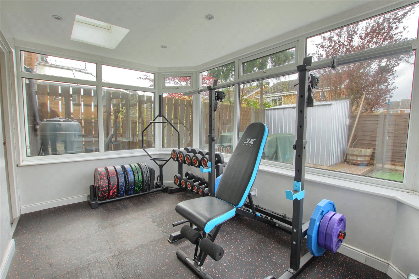
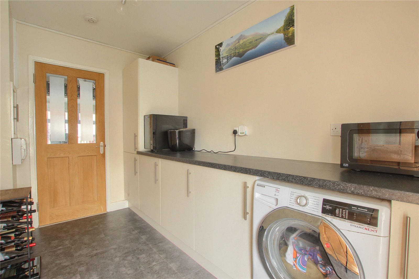
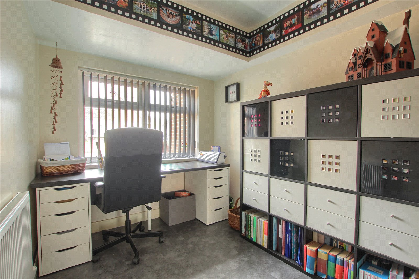
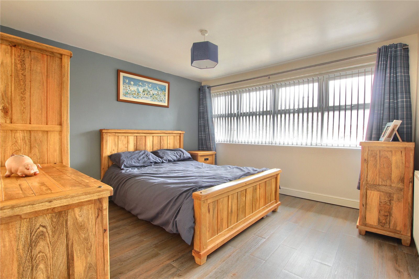
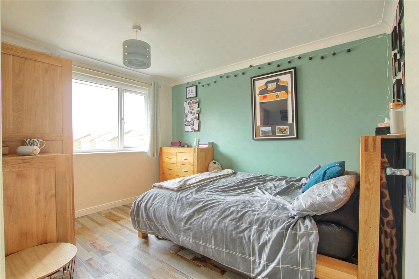
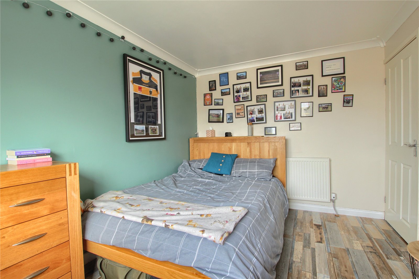
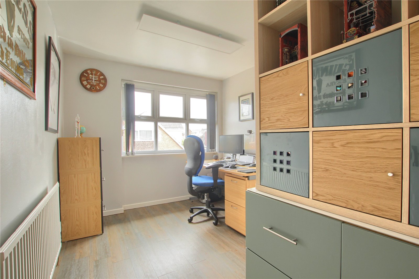
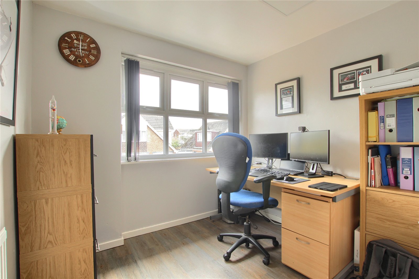
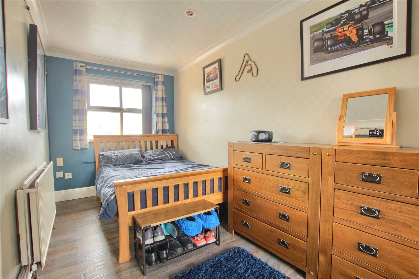
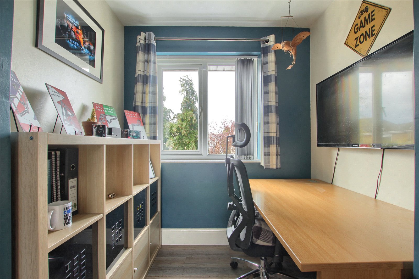
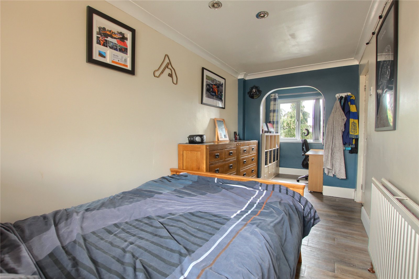
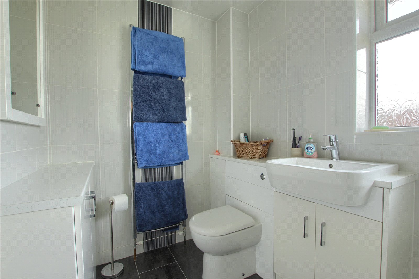
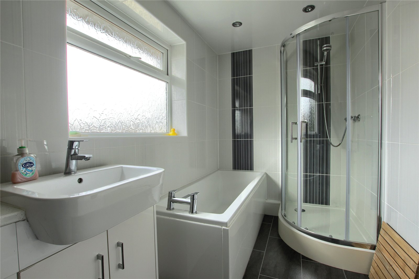
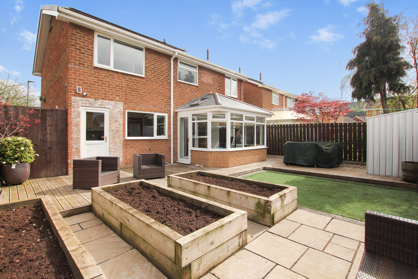
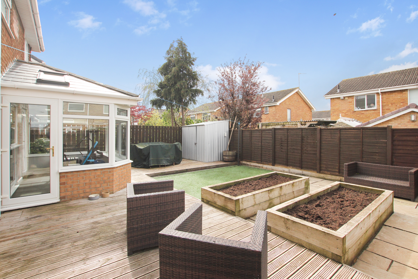
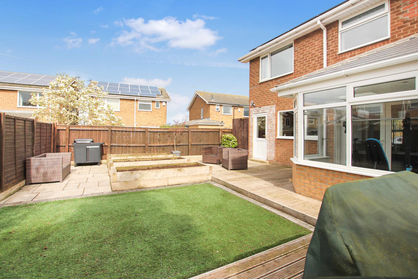
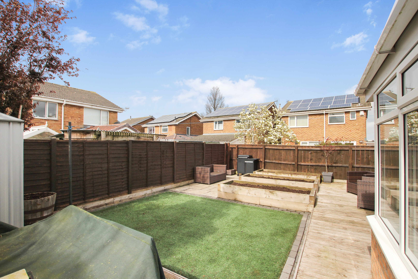

Share this with
Email
Facebook
Messenger
Twitter
Pinterest
LinkedIn
Copy this link