4 bed house for sale in Spenborough Road, Whitehouse Farm, TS19
4 Bedrooms
2 Bathrooms
Your Personal Agent
Key Features
- NO ONWARD CHAIN
- Four Bedroom Detached House
- Leafy Cul-De-Sac Position
- Private, Westerly, Landscaped Garden
- Large Kitchen/Diner & Garden Room
- Family Bathroom & En-Suite
- Close to Reputable Schools & Colleges
- Good Family Parking & Garage
Property Description
** NO ONWARD CHAIN ** Properties of This Standard Are Few and Far Between, Especially in Such a Prestigious Location. If You Are Looking for a Good-Size Family Home, Then This Stylish Four Bed Detached with a Private, Landscaped, West Facing Garden Should Be Top of Your List to View.** NO ONWARD CHAIN ** Properties of this standard are few and far between, especially in such a prestigious location. If you are looking for a good-size family home, then this stylish four bed detached with a private, landscaped, west facing garden should be top of your list to view.
The accommodation flows in brief, reception hall, WC, lounge, kitchen/diner, garden room, landing four bedrooms, ensuite and family bathroom.
Externally the property sits on a corner plot, in a very attractive, leafy cul-de-sac within Whitehouse Farm. A double drive leads to a large garage. The westerly facing garden has been recently landscaped and is now a fabulous, private, and stunning space to enjoy/entertain.
Tenure - Freehold
Council Tax Band D
GROUND FLOOR
Entrance HallComposite entrance door to entrance hall with double glazed window to the front aspect, twin radiator, oak flooring, and staircase to the first floor.
Cloakroom/WCWith double glazed window to the side aspect, low level WC with hidden cistern, vanity unit, single radiator, solid oak flooring and feature fitted mirror.
Living Room5.23m x 3.68m (max)(max)
With double glazed bay window to the front aspect and twin radiator.
Kitchen Diner6.55m x 3.23mWith double glazed window to the rear aspect, spotlights to ceiling, solid oak flooring, twin radiator, and modern vertical radiator. Solid oak kitchen with complementary granite effect worktops incorporating a one and a half bowl stainless steel sink unit with mixer tap, space for range cooker with stainless steel splashback and overhead extractor hood, and integrated fridge freezer. Under stairs storage cupboard and opening to garden room.
Garden Room3.58m x 2.9mWith engineered flooring, double glazed window with fitted blinds and French doors overlooking the rear garden, twin radiator, and wall lights.
FIRST FLOOR
LandingWith loft access, double glazed window to the side aspect and linen cupboard.
Bedroom One3.48m x 3.35m to front of wardrobes (max)to front of wardrobes (max)
With double glazed window to the front aspect, single radiator, and mirror fitted wardrobes.
En-SuiteWith double glazed window to the front aspect, floating style vanity unit, low level WC with hidden cistern, shower enclosure, extractor fan, single radiator, tiling to walls and fitted feature mirror.
Bedroom Two3.25m x 2.5mWith double glazed window to the rear aspect and single radiator.
Bedroom Three3.28m x 2mWith double glazed window to the rear aspect and single radiator.
Bedroom Four1.96m x 1.96mWith double glazed window to the front aspect and single radiator.
Family BathroomWith double glazed window to the rear aspect, two seater side panelled bath, low level WC with hidden cistern, floating style vanity unit, chrome heated towel rail, Travertine tiling to walls and spotlights to ceiling.
EXTERNALLY
Gardens & GarageExternally the property sits on a corner plot, in a very attractive, leafy cul-de-sac within Whitehouse Farm. A double drive leads to a large garage. The westerly facing garden has been recently landscaped and is now a fabulous, private, and stunning space to enjoy/entertain.
Tenure - Freehold
Council Tax Band D
AGENTS REF:LJ/LS/STO230476/12072023
Location
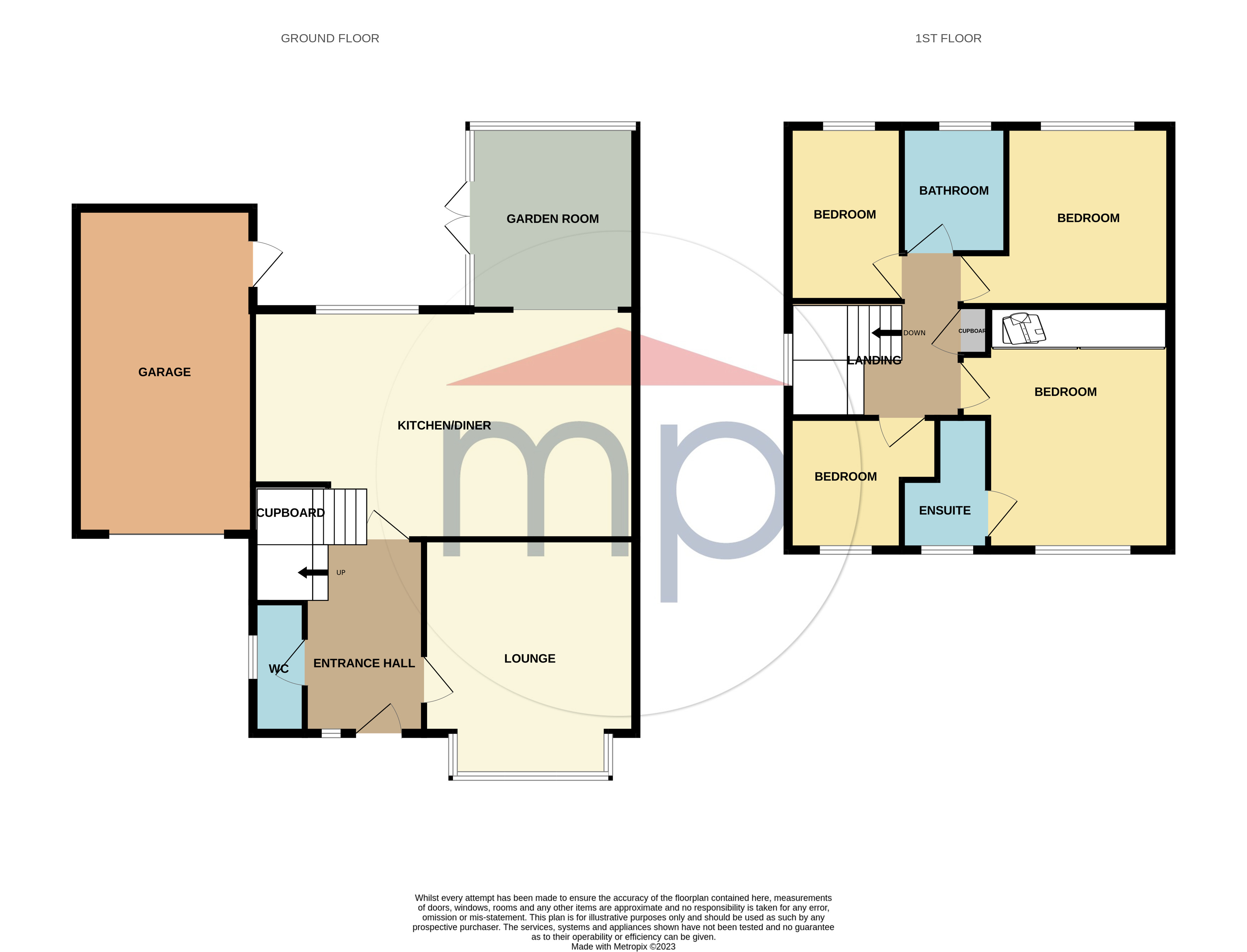
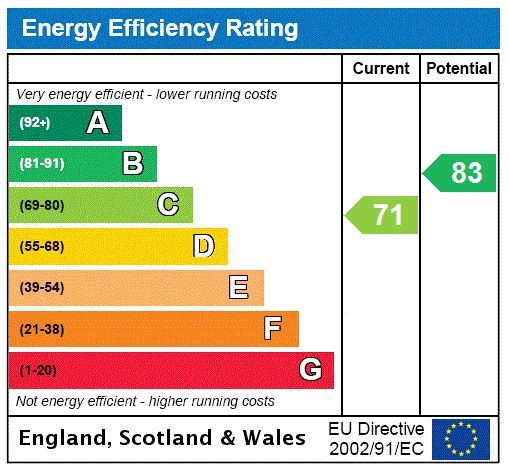



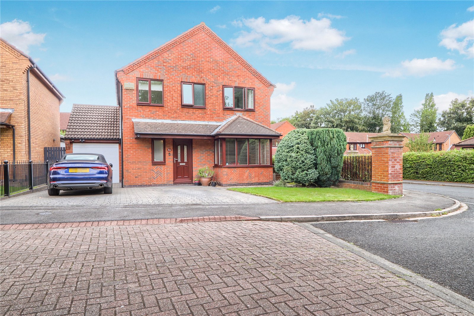
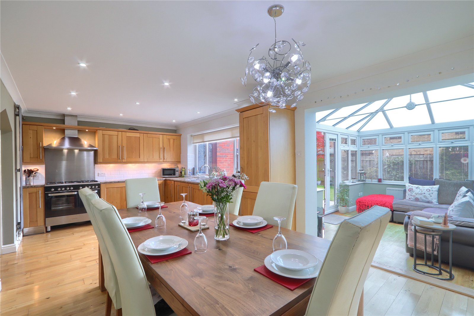
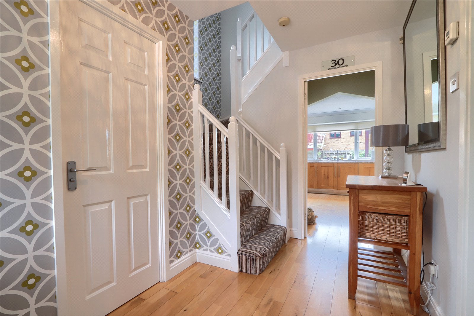
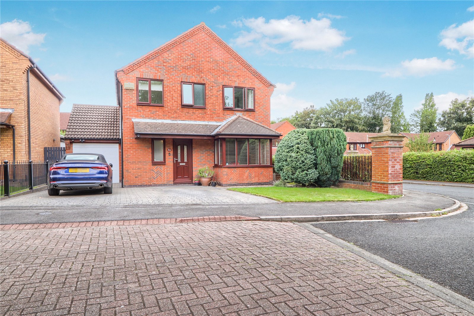
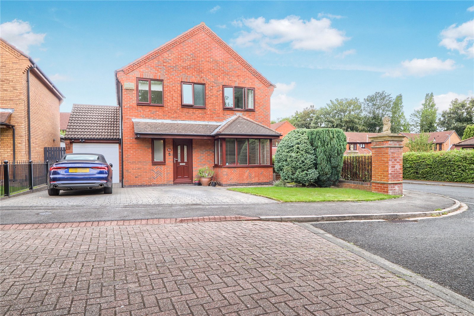
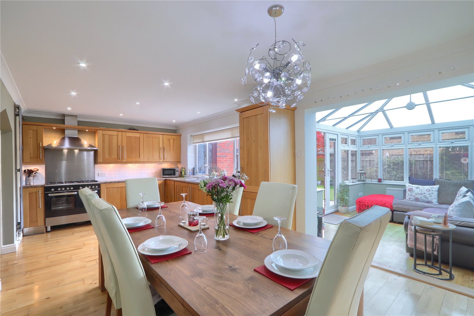
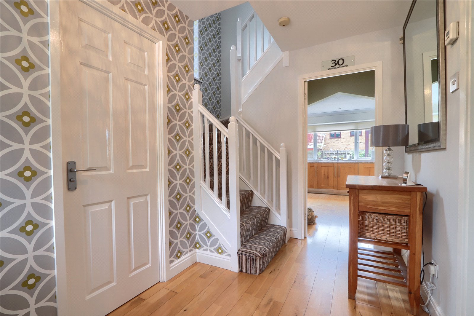
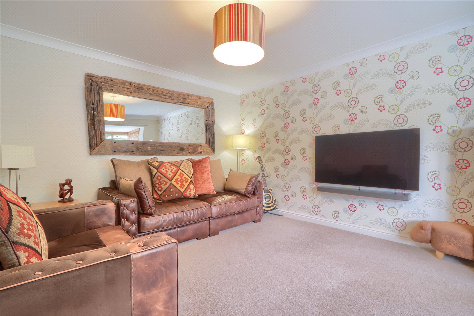
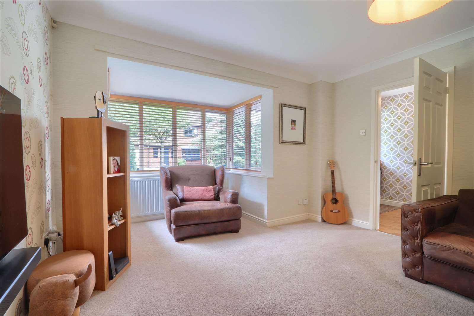
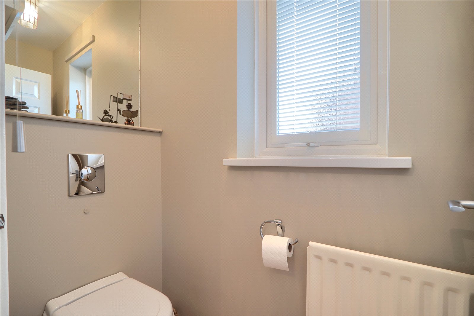
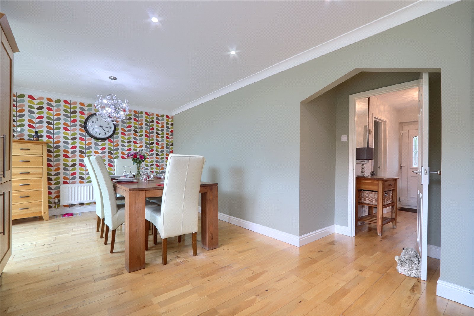
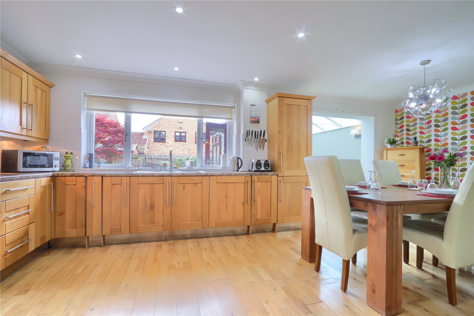
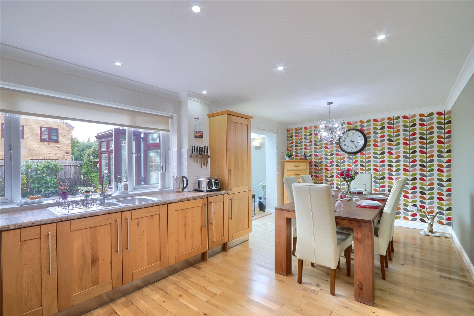
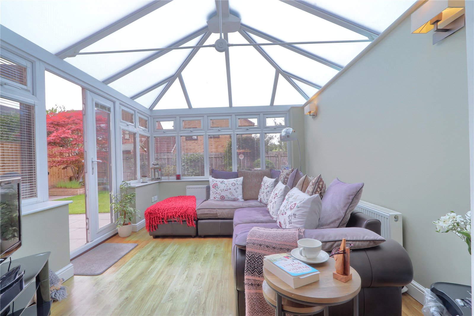
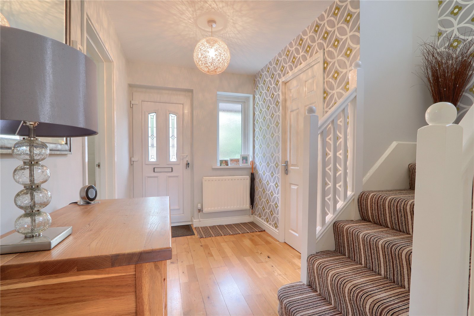
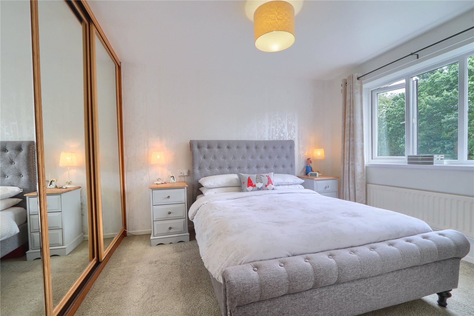
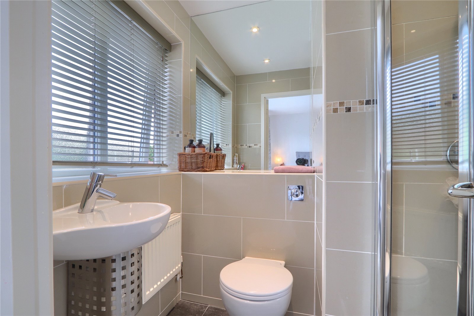
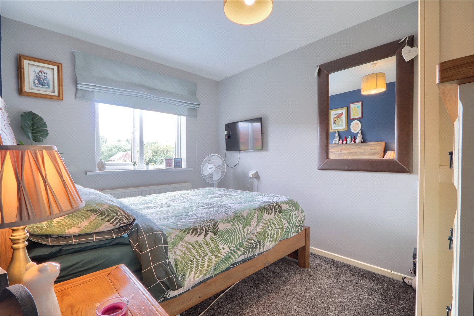
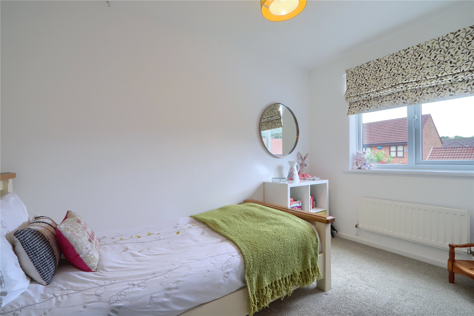
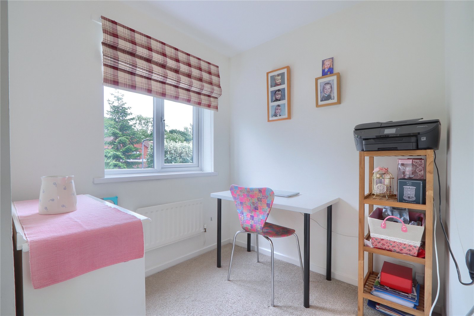
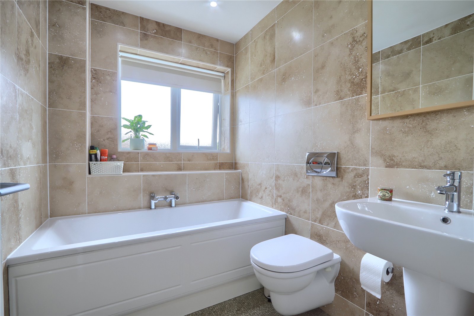
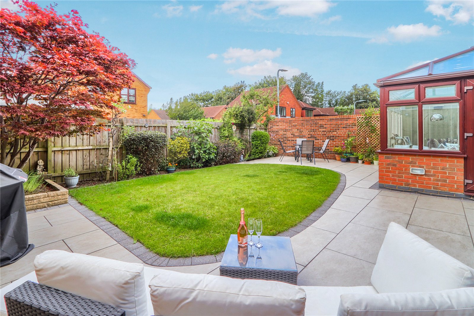
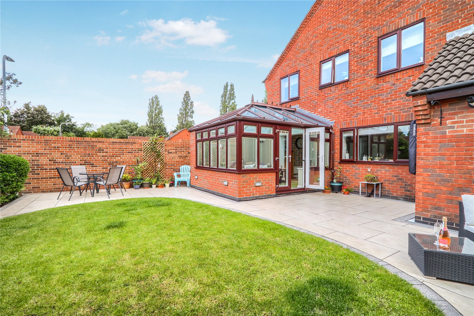
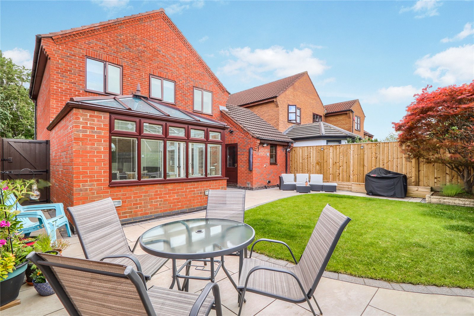

Share this with
Email
Facebook
Messenger
Twitter
Pinterest
LinkedIn
Copy this link