4 bed house for sale in Snowdrop Avenue, Wynyard, TS22
4 Bedrooms
3 Bathrooms
Your Personal Agent
Key Features
- This Taylor Wimpey Built ' Eynsham' Design Detached House with Four Roomy Double Bedrooms
- The Layout & Location is Fine-Tuned for Growing Families
- Lounge, Sitting Room & Dining Room
- Fabulous Kitchen/Breakfast Room with Super-Smart Modern Design Units
- Double Driveway & Lovely Rear Garden
- Gas Central Heating & UPVC Double Glazed Windows
Property Description
This Stunning Taylor Wimpey Built ' Eynsham' Design Detached House with Four Roomy Double Bedrooms and Three Bathrooms Is Perfect for a Growing Family. It Features Three Reception, Landscaped Garden & Driveway.This stunningly presented Taylor Wimpey built ' Eynsham' design detached house with an interior fine-tuned for growing families.
Not only is this a particularly pretty new build development but the rear garden has been developed to create a wonderful place to spend your time.
Very briefly, the accommodation comprises entrance hall with composite entrance door and a useful cloakroom/WC, garage conversion creates an extra sitting room/dining room and lounge. The kitchen/breakfast room is kitted out with a super-smart range of high gloss design units, French doors flood the room with bags of natural light and dining room. All four bedrooms on the first floor are good size doubles, two with en-suite shower room and the family bathroom has a lovely modern white suite.
Other notable features include gas central heating, UPVC double glazed windows and double driveway. As you would expect, all the fixtures and fitting are bang up to date and is just ready to move into.
Tenure - Freehold
Council Tax Band F
GROUND FLOOR
Entrance HallLight and airy hallway with composite entrance door, tiled floor, radiator, and oak banister.
WCFitted with a modern two-piece suite comprising wash hand basin with tiled splashback, half tiled walls, WC, tiled floor, and electric extractor fan.
Lounge5.54m x 3.28mWith radiator.
Kitchen/Breakfast Room4.72m x 2.95mThe kitchen is fitted with high gloss design wall and floor units with complementary wood effect work surface and one and a half bowl sink. Integrated fridge freezer, dishwasher and washing machine. Five ring gas hob electric hood and brushed steel splashback. French doors open to the garden, two radiators, LED downlights, porcelain tiled floor and electric extractor fan.
Dining Room3.28m x 2.95mRadiator.
Sitting RoomThe garage has been converted to create some extra downstairs living space with radiator and airing cupboard housing the combi boiler.
FIRST FLOOR
LandingWith access to the loft, radiator, airing cupboard housing tank and further cupboard.
Master Bedroom3.96m x 3.28mWith radiator and two built-in wardrobes.
En-Suite Shower RoomFitted with a modern three-piece suite comprising double shower, wash hand basin, WC, chrome towel rail, half tiled walls, vinyl floor and electric extractor fan.
Bedroom Two4.14m (max) x 3.6m into recess13'7 (max) x 11'10 into recess
With radiator.
En-SuiteFitted with a modern three-piece suite comprising shower cubicle, wash hand basin, WC, chrome towel rail, LED downlights, vinyl floor and half tiled walls.
Bedroom Three3.12m x 2.7mWith radiator.
Bedroom Four3.5m x 2.57mWith radiator.
Family BathroomFitted with a modern three-piece suite comprising panelled bath, wash hand basin, WC, chrome towel rail, LED downlights and electric extractor fan.
EXTERNALLY
Garden & DrivewayLawned front garden and double tarmac driveway. Gated access to the rear garden with flagstone pathway, lawn, raised timber decked area and outside tap.
Tenure - Freehold
Council Tax Band F
AGENTS REF:MH/LS/BIL230453/18102023
Virtual Tour
Location
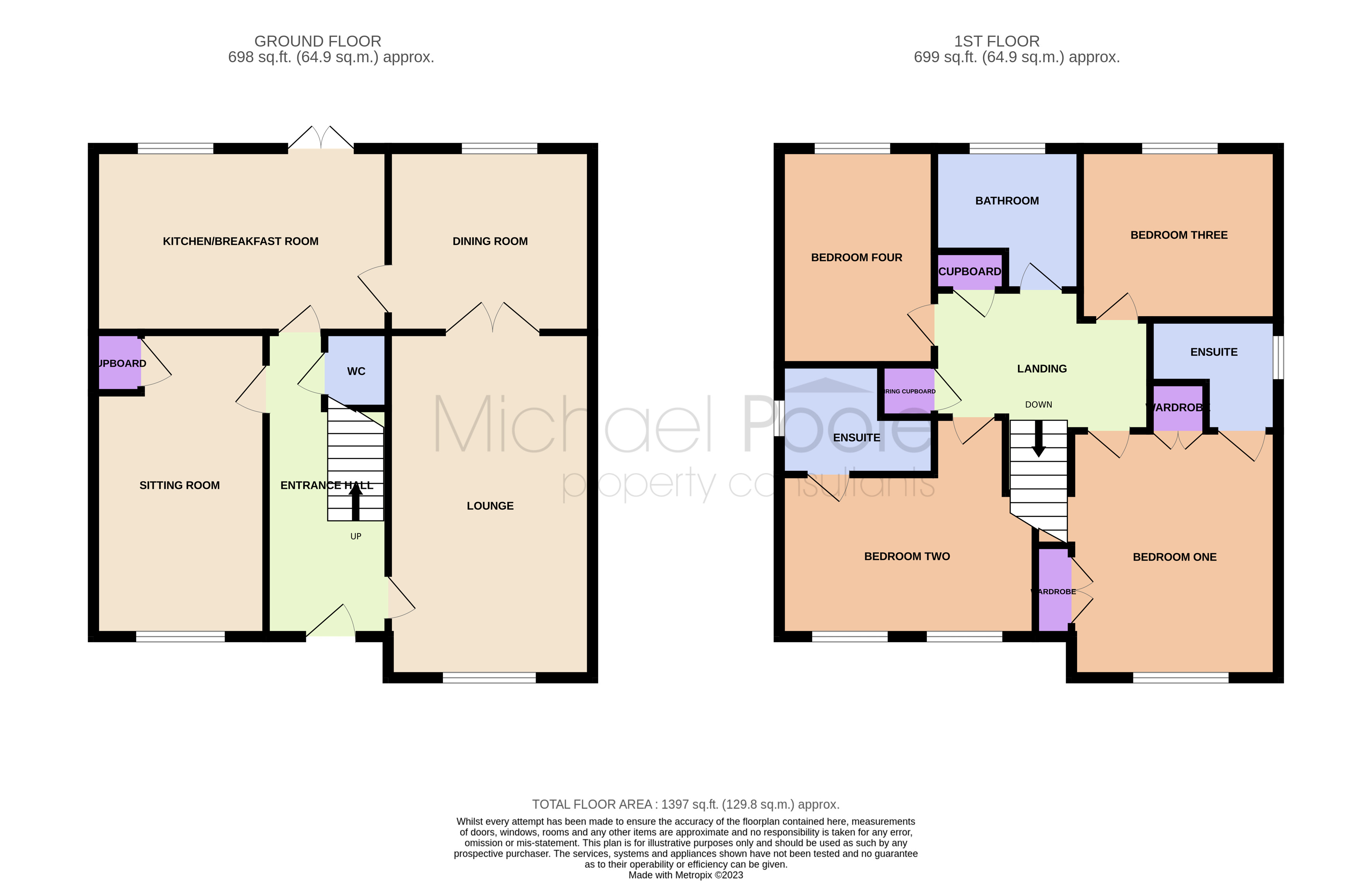
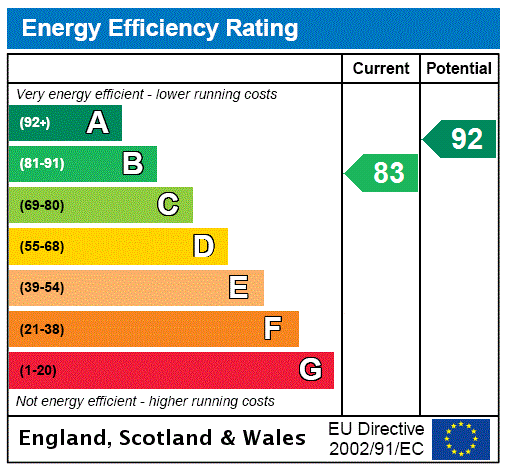



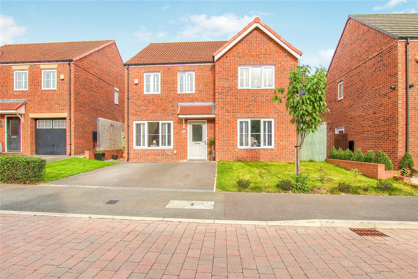
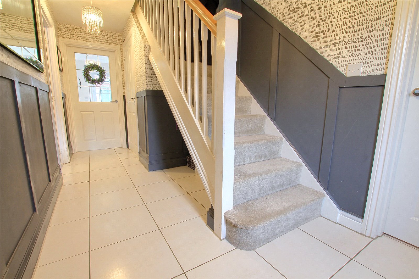
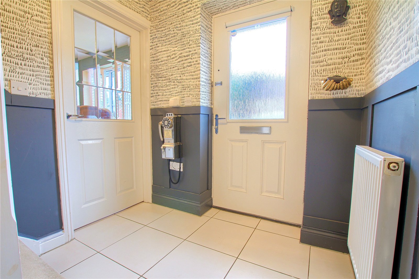
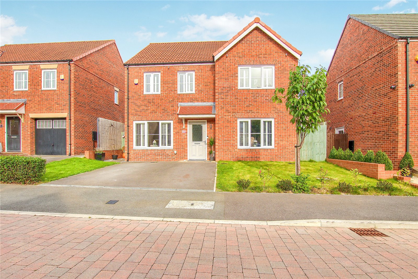
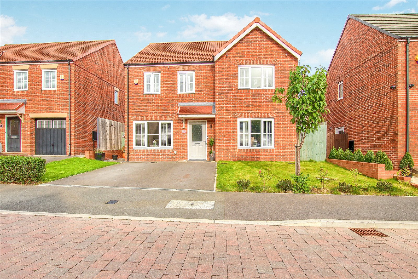
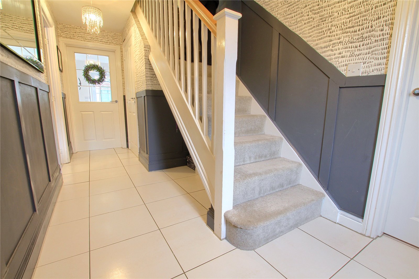
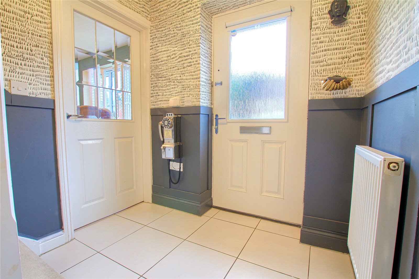
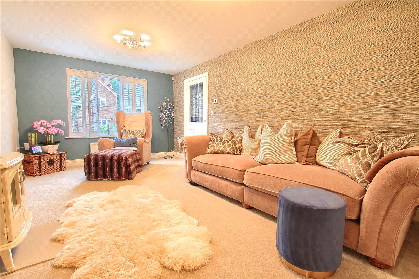
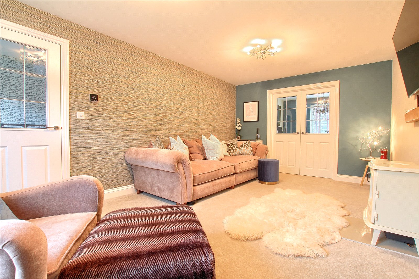
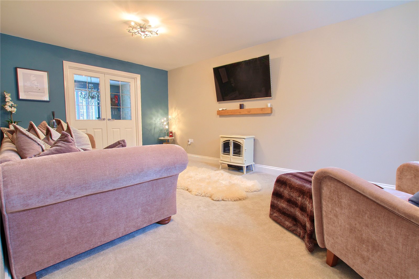
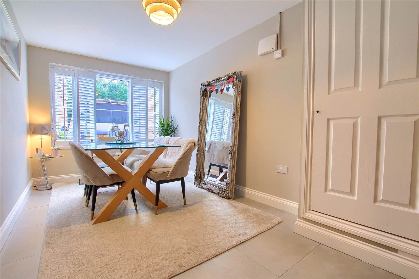
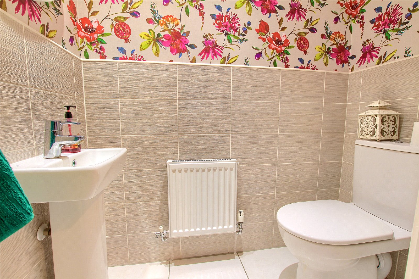
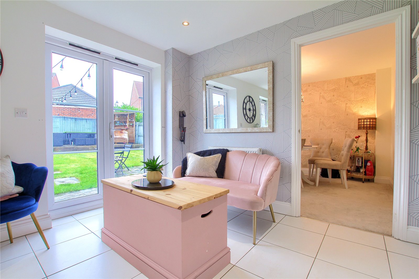
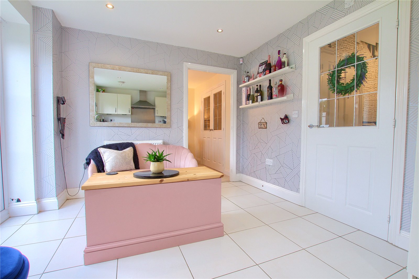
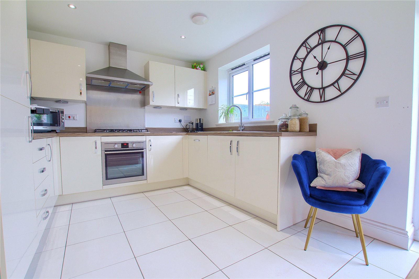
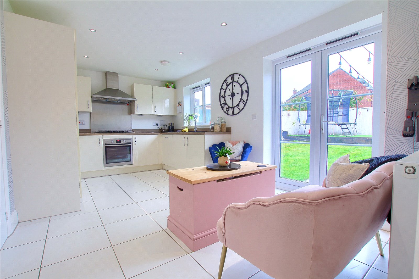
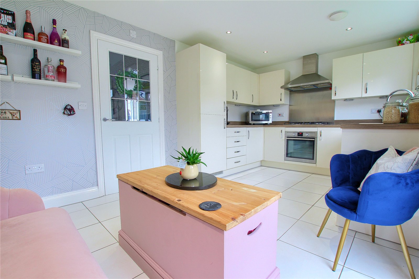
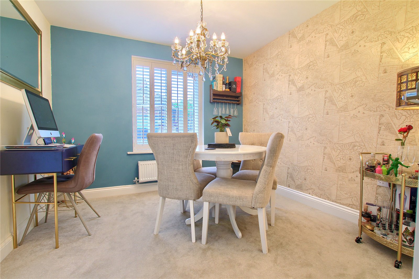
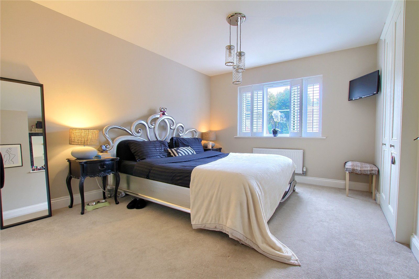
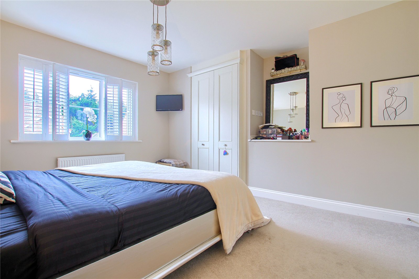
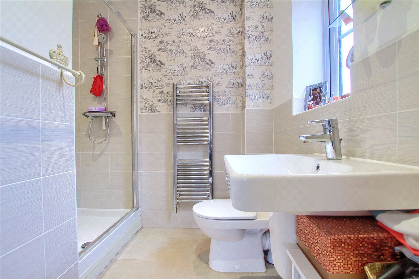
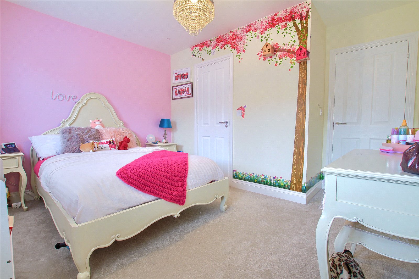
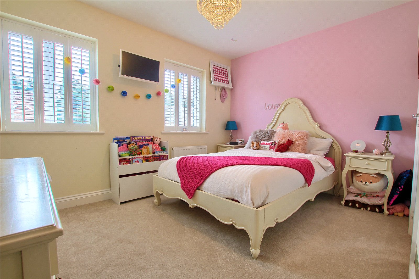
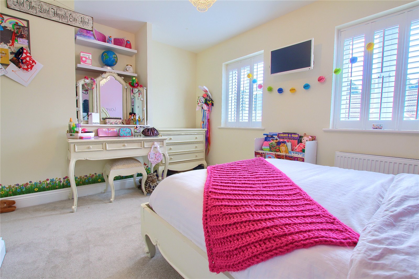
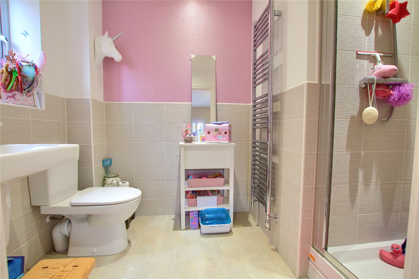
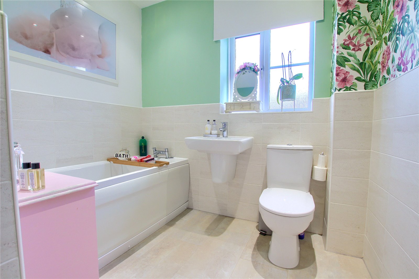
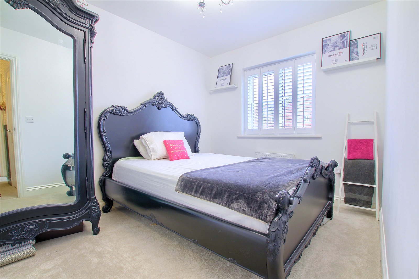
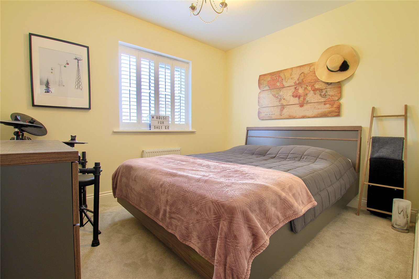
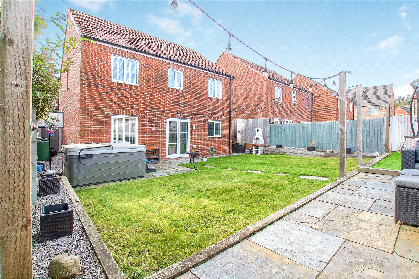
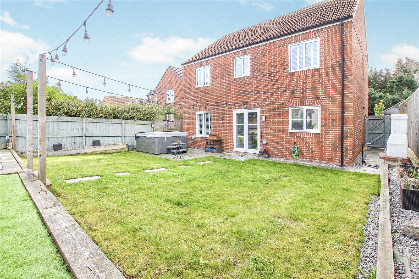
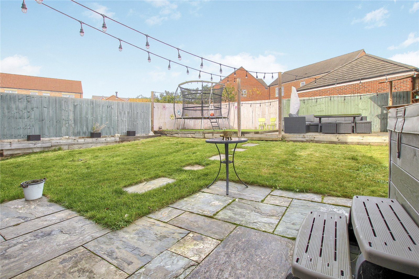
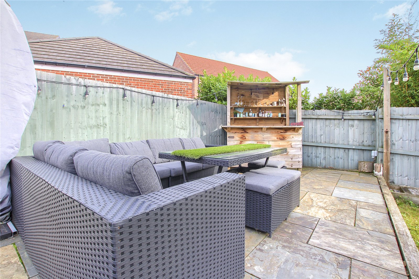

Share this with
Email
Facebook
Messenger
Twitter
Pinterest
LinkedIn
Copy this link