4 bed house for sale in Siskin Close, Guisborough, TS14
4 Bedrooms
3 Bathrooms
Your Personal Agent
Key Features
- A Spacious Four Bedroom Detached House Built by Taylor Wimpey
- Offering Well Planned Modern Accommodation Throughout
- Located Within the Popular Galley Hill Development in Guisborough
- Bright Open Plan Kitchen Diner with French Doors Opening on to The Rear Garden
- Utility Room & Ground Floor Cloakroom/WC
- Four Double Bedrooms, Bedrooms 1 & 2 with Modern En-Suite Shower Rooms & Fitted Wardrobes
- Double Width Driveway & Integrated Garage
- Early Viewing Advised
Property Description
A Spacious Four Bedroom Detached Family Home Nicely Positioned on The Popular Galley Hill Development.A spacious four bedroom detached family home built by Taylor Wimpey to ‘The Haddenham’ design and well positioned in a quiet cul-de-sac on the sought after Galley Hill development. The property occupies a generous corner plot with lawned gardens, a southerly rear aspect, double width driveway and integrated single garage.
Internally the property briefly comprises an entrance hallway leading into a spacious bay fronted lounge, 20ft open plan kitchen/diner with a generous range of white, high gloss modern units, built-in high level double oven, five ring hob, integrated fridge freezer, integrated dishwasher and French doors open onto the rear garden. There is a utility room with a good range of storage and integrated washing machine and a ground floor cloakroom/WC completes the ground floor. The first floor offers space and storage throughout with four double bedrooms, two having en-suite shower rooms and fitted wardrobes and the family bathroom with white three-piece suite completes the living accommodation.
Tenure - Freehold
Council Tax Band E
GROUND FLOOR
Entrance Hall'
Sitting Room3.4m x 6.12m into bay windowinto bay window
Kitchen Diner6.27m x 3.23m
Utility Room1.7m x 3.25m
Cloakroom/WC'
FIRST FLOOR
Landing'
Bedroom One4m x 4.7m
En-Suite One'
Bedroom Two4.04m x 3.78m
En-Suite Two'
Bedroom Three3.2m x 3.2m
Bedroom Four2.8m x 3.2m
Bathroom1.93m x 3.05m
EXTERNALLY
Gardens & GarageFront garden laid to lawn with borders and a double width driveway provides off road parking leading to a single integrated garage. To the rear there is a southeast facing enclosed garden laid to lawn with paved patio areas, established borders, and side gate access.
Tenure - Freehold
Council Tax Band E
AGENTS REF:JF/LS/NUN230922/29112023
Location
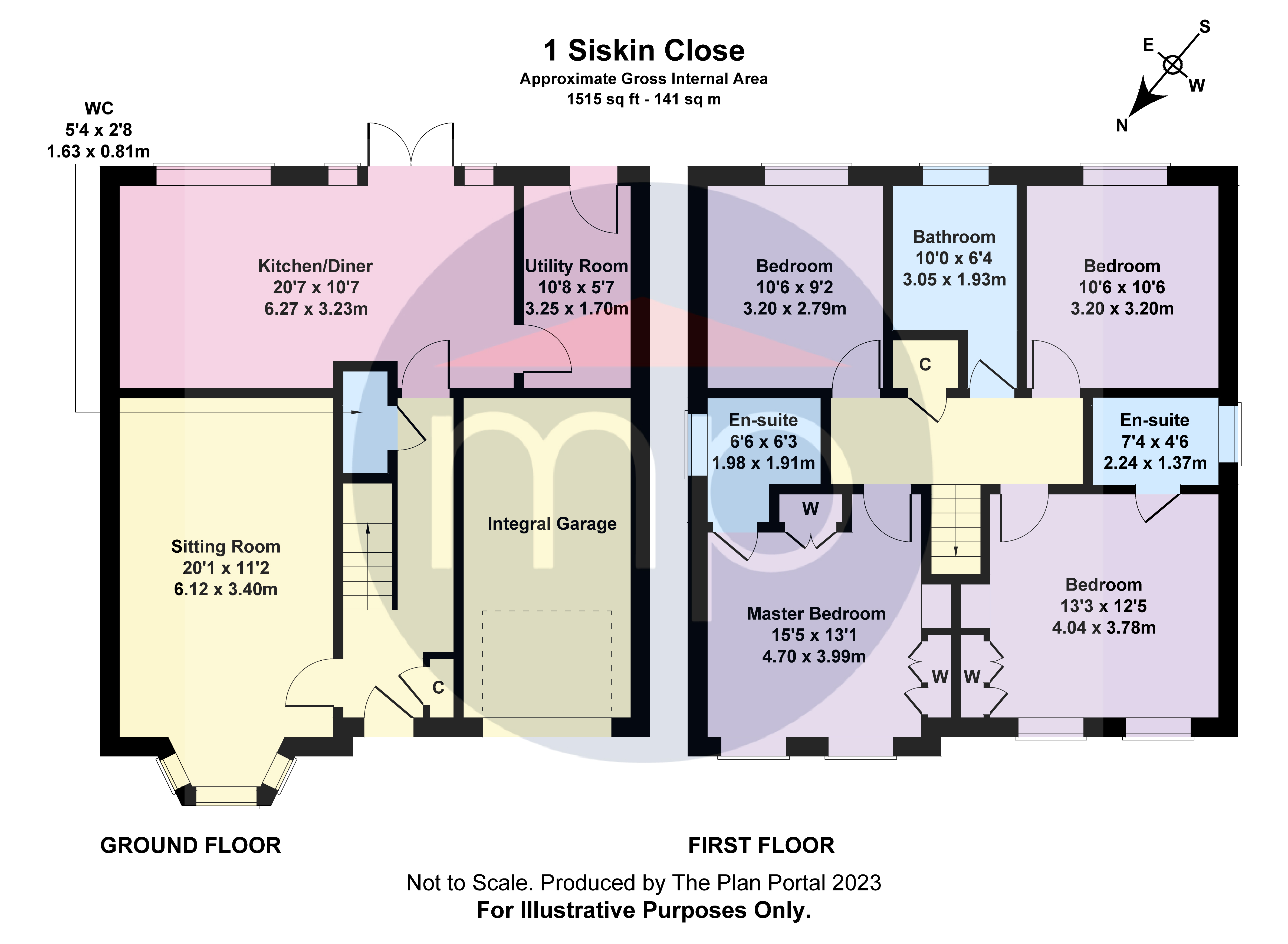
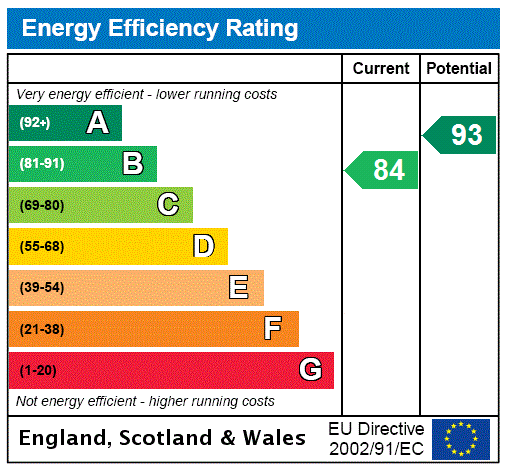



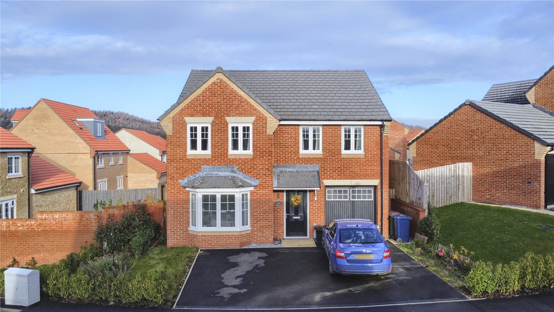
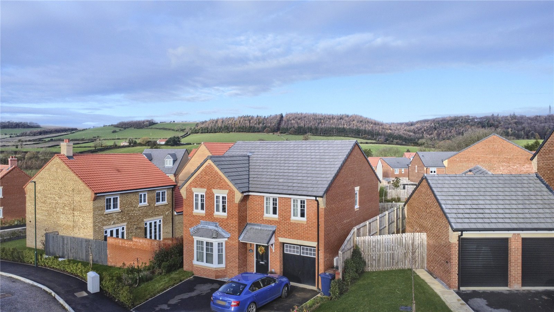
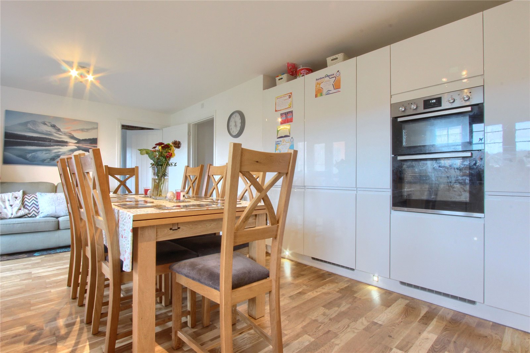
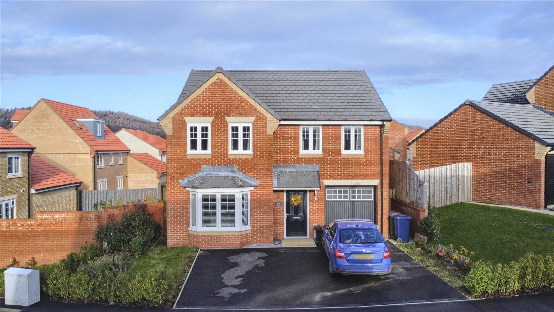
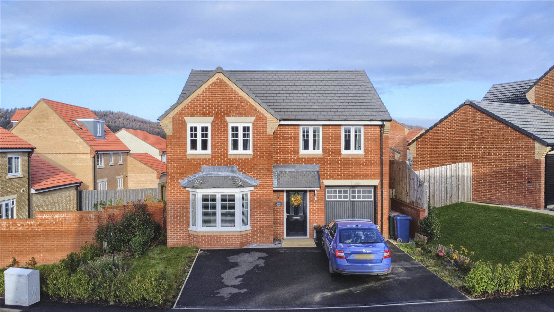
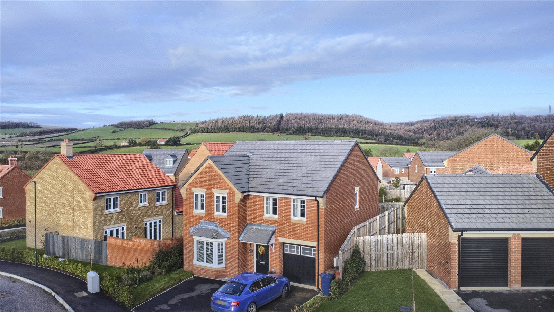
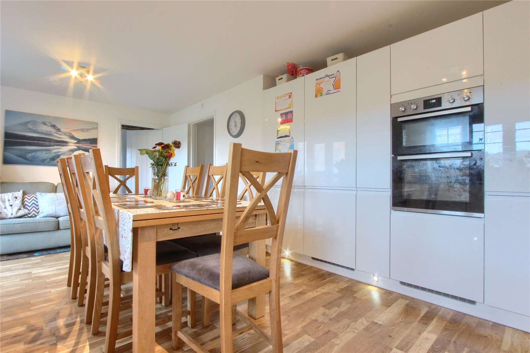
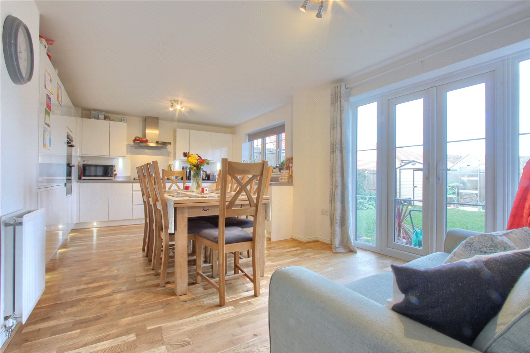
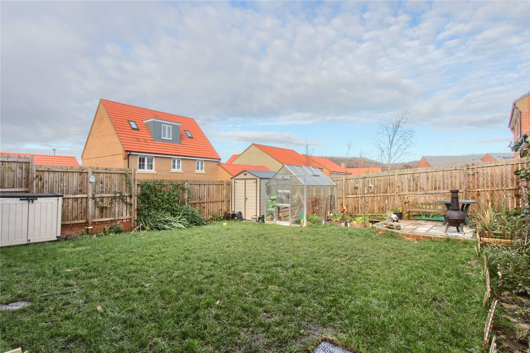
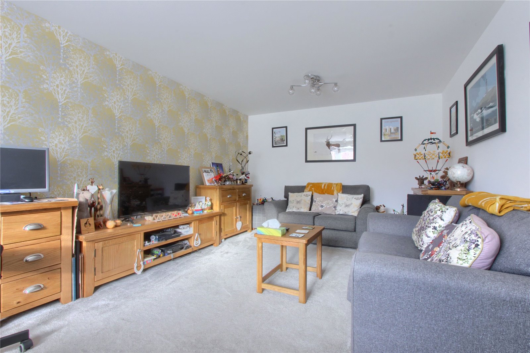
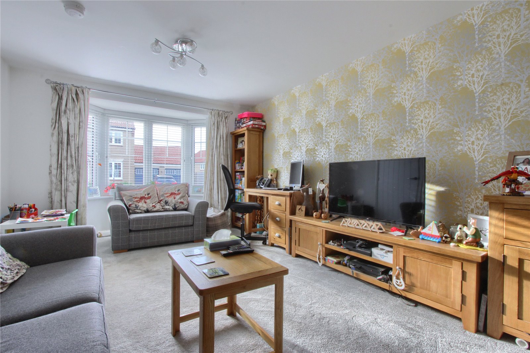
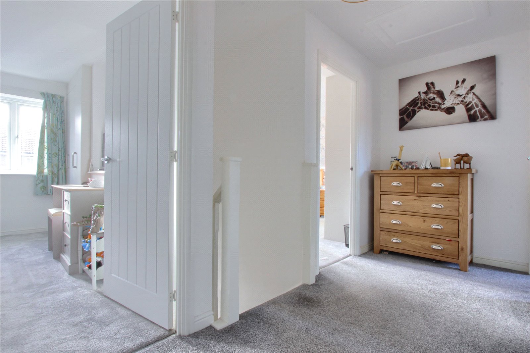
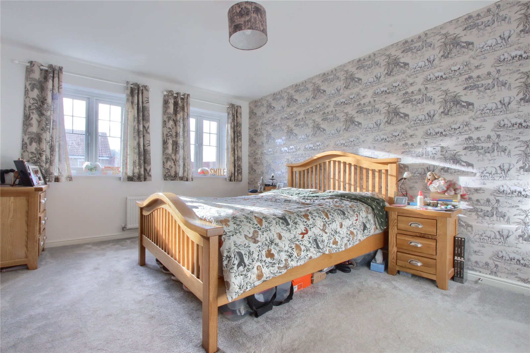
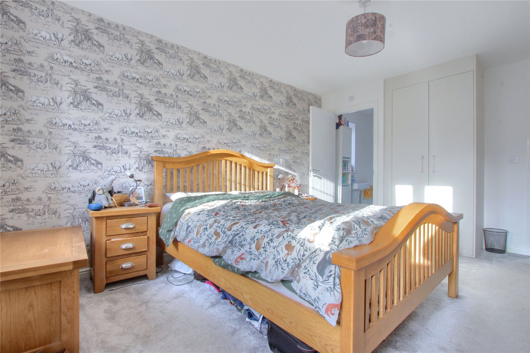
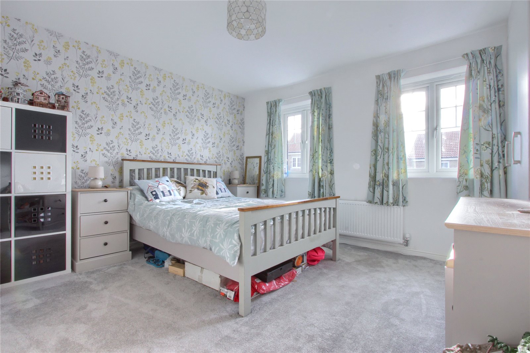
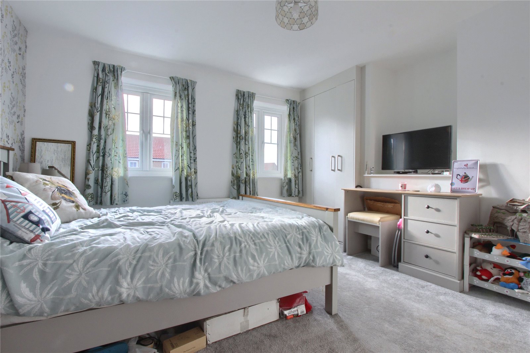
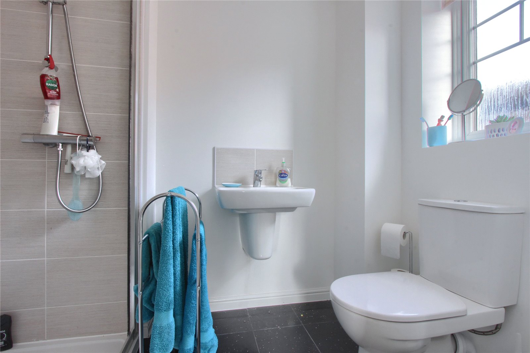
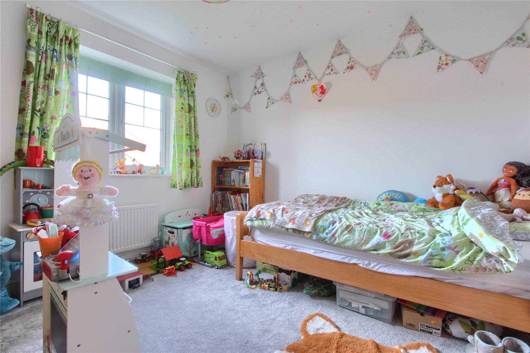
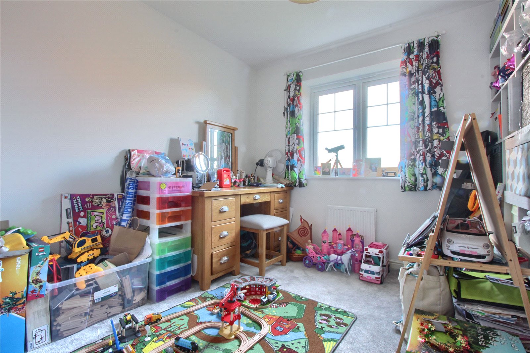
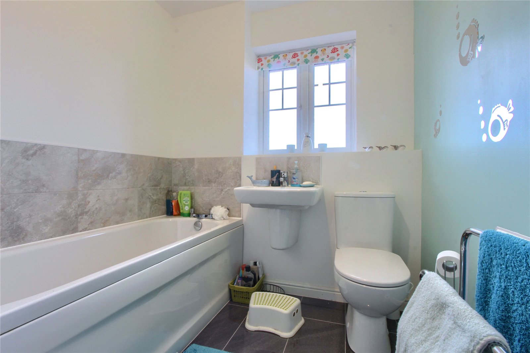

Share this with
Email
Facebook
Messenger
Twitter
Pinterest
LinkedIn
Copy this link