4 bed house for sale in Wolviston Court, Billingham, TS22
4 Bedrooms
1 Bathrooms
Your Personal Agent
Key Features
- Larger Style Extended Moore & Cartwright Semi Detached
- Four Bedrooms & Family Bathroom
- South Facing Side Garden & Westerly Facing Rear Garden
- Larger Than Average Garage with Electric Door
- 25ft Lounge/Diner & 19ft Breakfast Kitchen
- Useful Downstairs WC
- Block Paved Driveway
- Gas Central Heating with Combi Boiler
- UPVC Double Glazing
Property Description
This Extended Larger Style Moore & Cartwright Sits on a Corner Plot with a South/Westerly Facing Side & Rear Garden & Features Four Bedrooms, Gas Central Heating & Combi Boiler.Set on the corner of Sandy Lane and Langton Avenue sits this larger style extended Moore & Cartwright semi on the popular location of Wolviston Court. The home offers plenty of internal space and would be perfect for a growing family.
Most fortunately the property sits on the correct side of the road with the side having a south facing aspect and the rear a west and featuring a larger than average garage, block paved driveway and Billingham Golf club is within walking distance.
Comprising porch, entrance hall, downstairs cloakroom, 25ft lounge/diner and breakfast kitchen. The first floor has two double bedrooms, single bedroom, family bathroom and a 24ft generous extended room currently layout as another sitting room but could be a bedroom. Outside there is a walled boundary walls, patio, and grass lawn.
Other features include gas central heating with combi and UPVC double glazing.
Tenure - Freehold
Council Tax Band D
GROUND FLOOR
Entrance PorchWith UPVC double glazed entrance door.
Entrance HallWith UPVC double glazed entrance door, staircase to the first floor, radiator, and under stairs storage cupboard.
Cloakroom/WCFitted with a white two-piece suite comprising wash hand basin with tiled splashback, WC, and radiator.
Lounge/Dining Room7.85m reducing to 5.03m x 3.94m reducing to 3.18m25'9 reducing to 16'6 x 12'11 reducing to 10'5
With two radiators, living flame electric fire in feature surround with marble hearth and UPVC door opening to the westerly facing rear garden.
Breakfast Kitchen6m x 2.7mFitted with a range of wall, drawer, and floor units with complementary marble effect marble effect work surface, one and a half bowl stainless steel sink with mixer tap and drainer, four ring gas hob with tiled splashback and brushed steel electric extractor fan over, integrated electric oven, plumbing for washing machine, tile effect vinyl flooring and UPVC door to the westerly facing rear garden.
FIRST FLOOR
LandingWith access to the loft and airing cupboard housing the Ideal combination boiler.
Bedroom One3.7m into wardrobes and recess x 4.27m12'2 into wardrobes and recess x 14'0
With radiator and built-in wardrobes.
Bedroom Two3.2m into wardrobes x 3.2m10'6 into wardrobes x 10'6
With radiator and built-in wardrobes.
Bedroom Three7.44m x 3.5mAn extended bedroom that is currently laid out as an extra sitting with four windows facing east, south and west flooding the room with natural light, large brick built feature fireplace, and two radiators.
Bedroom Four2.64m x 2.26mWith radiator.
BathroomFitted with a white suite comprising panelled bath with shower over, vanity unit with wash hand basin, WC, chrome towel rail, vinyl flooring and fully tiled walls.
EXTERNALLY
GardensThe property sits on a corner plot and features a Yorkshire stone boundary wall, lawned front garden and side gated access leads to the southerly facing side garden with lawn and concrete pathway leading to the westerly facing rear garden with concrete patio area, lawn, flowerbed borders and outside tap.
Garage5.05m reducing to 2.92m x 3.53m reducing to 2.36m16'7 reducing to 9'7 x 11'7 reducing to 7'9
A concrete driveway for one car leads to the larger than average garage with electric roller door, power supply, light and side access door.
Tenure - Freehold
Council Tax Band D
AGENTS REF:MH/LS/BIL200239/22012024
Location
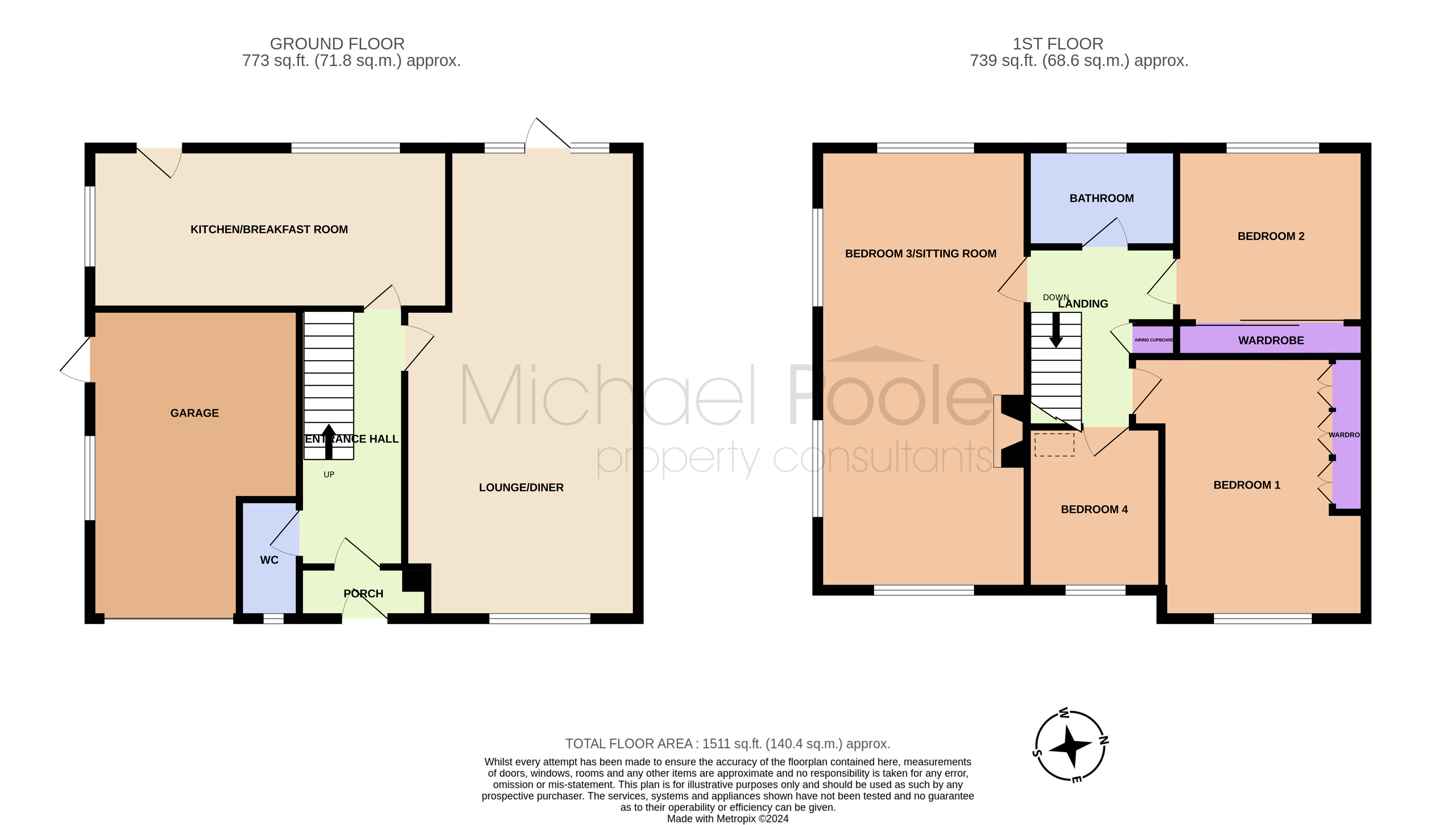
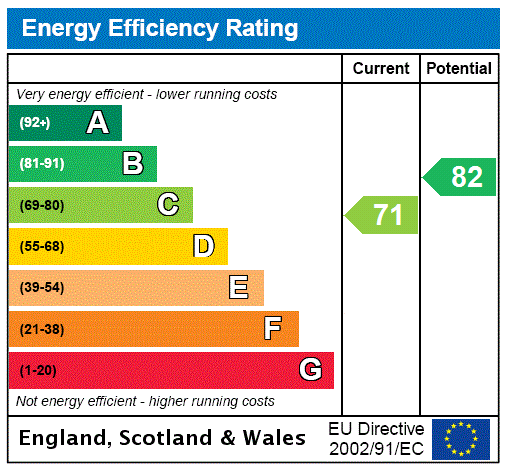



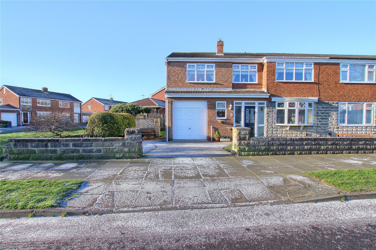
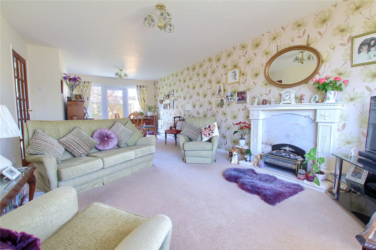
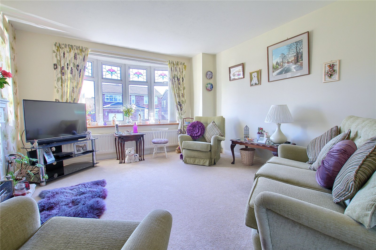
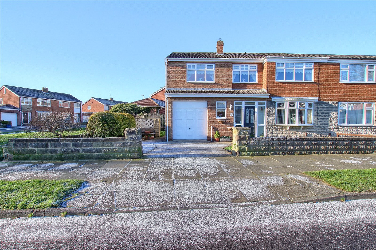
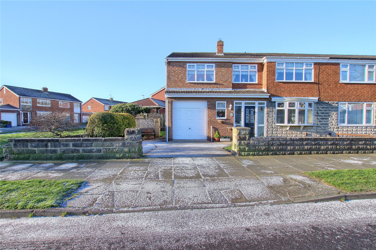
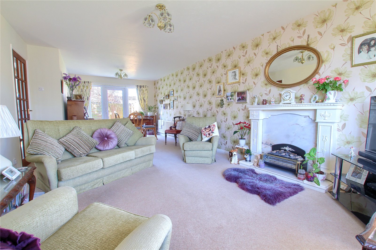
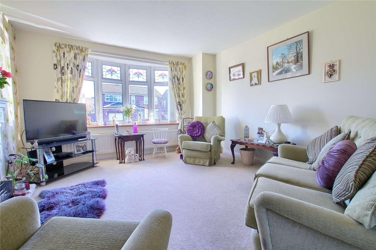
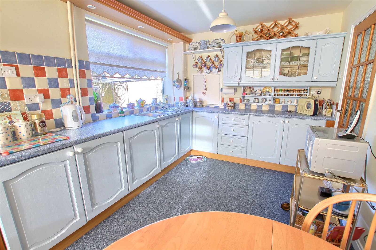
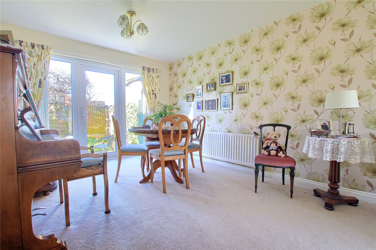
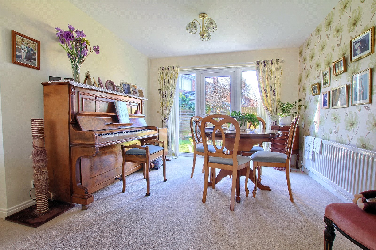
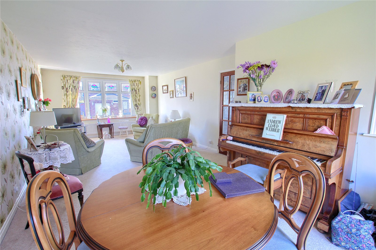
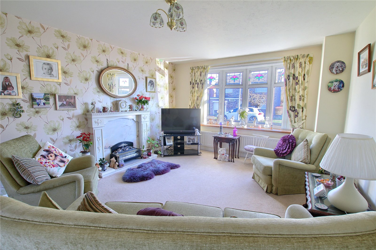
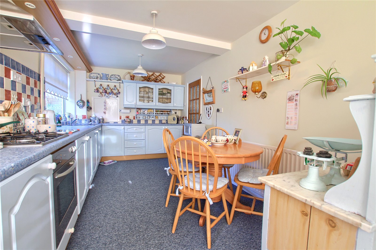
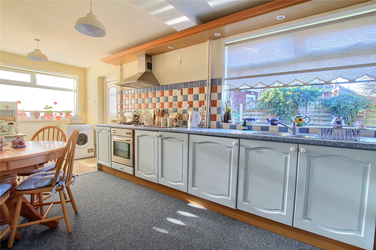
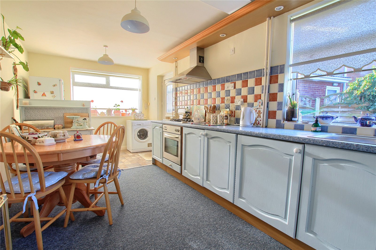
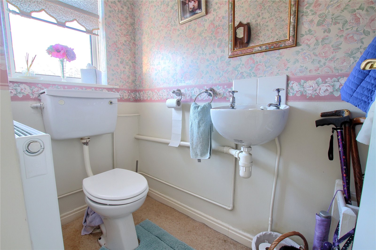
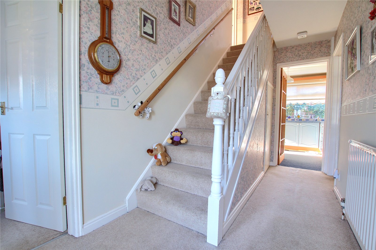
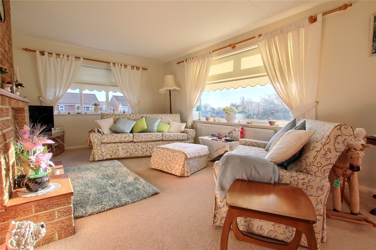
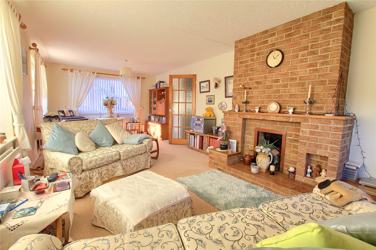
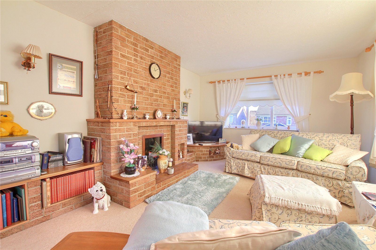
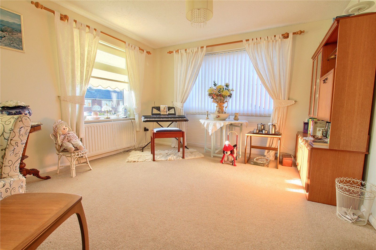
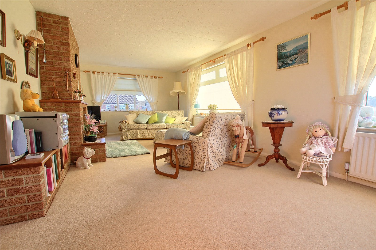
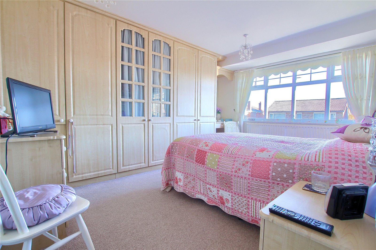
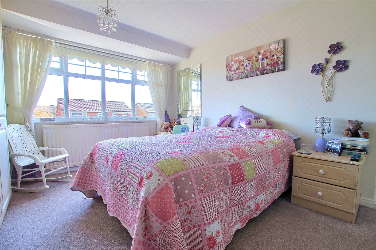
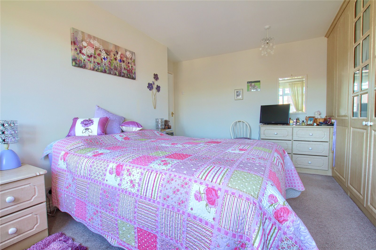
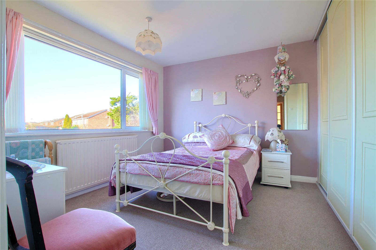
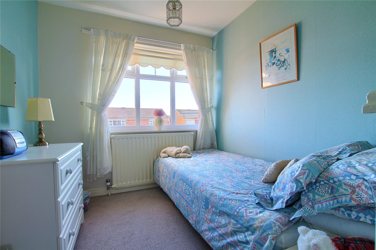
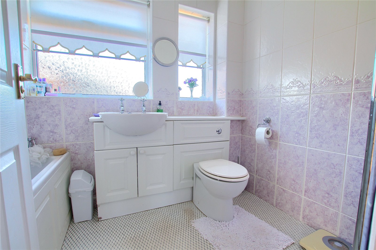
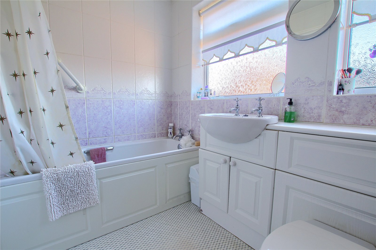
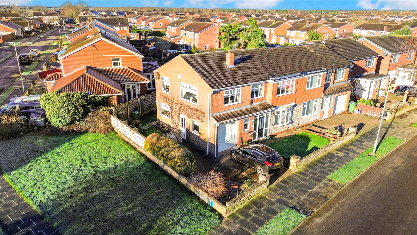
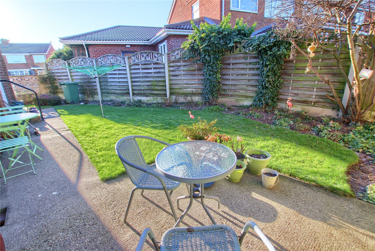
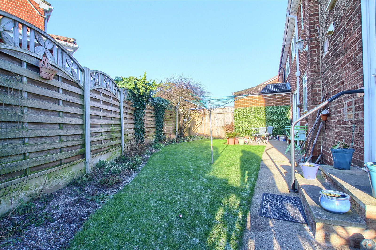
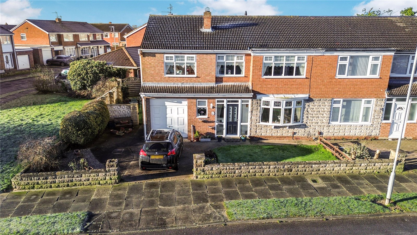
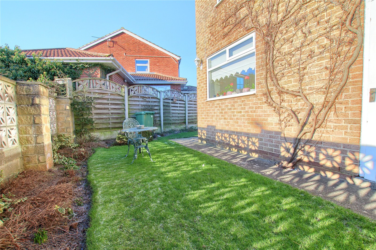
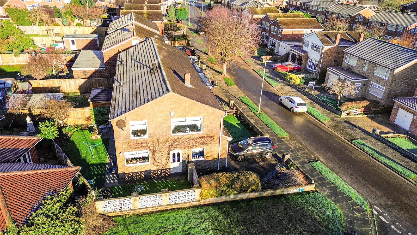

Share this with
Email
Facebook
Messenger
Twitter
Pinterest
LinkedIn
Copy this link