4 bed house for sale in Rose Vale, Wynyard, TS22
4 Bedrooms
2 Bathrooms
Your Personal Agent
Key Features
- Wonderful Example of an Extremely Modern Detached House
- Popular Storey Homes Built ‘The Durham’ Design
- Really Lovely Cul-De-Sac Position
- Four Double Bedrooms & Two Bath/Shower Rooms
- West Facing Rear Garden & Block Paved Driveway
- Open Plan Well Equipped Modern Kitchen/Diner with Built-In Appliances
Property Description
This Wonderful Modern Storey Homes ‘The Durham’ Design Detached House Has a Great Family Feel, West Facing Garden, Open Plan Kitchen/Diner & Two Bathrooms.This wonderful modern, well designed Storey Homes built ''The Durham' design detached house with a west facing rear garden is quietly tucked away in a lovely cul-de-sac and is fine-tuned for today’s growing families.
The neat, organised and nicely turned out accommodation comprises entrance hall, cloakroom/WC, front lounge, and a modern, well equipped open plan kitchen/diner with built-in appliances and bi-fold doors marrying up the inside to the out. Part of the garage has been used as a utility area and features some modern units and plumbing for appliances. The first floor has four double bedrooms (master bedroom with stunning en-suite) and a fabulous family bathroom. Outside, there is a west facing rear garden and to the front there is a double width block paved driveway.
As you'd expect from such a modern place, all the fixtures and fittings are bang up to date with UPVC windows, gas central heating, oak internal door and has access to the Wynyard Estate facilities.
Tenure - Freehold
Council Tax Band E
GROUND FLOOR
Entrance HallWith composite entrance door to a spacious hallway with radiator, tiled flooring, under stairs storage cupboard and access to the garage.
Cloakroom/WCFitted with a white modern two-piece suite comprising wash hand basin with mixer tap, WC, radiator, part tiled walls, large mirror, extractor fan and tiled floor.
Lounge4.88m x 3.35mWith radiator.
Open Plan Living/Dining/Kitchen7.67m x 3.05mFitted with a range of modern design high gloss wall, drawer, and floor units with complementary work surface, one and a half bowl sink unit with drainer and mixer tap, five ring gas hob with brushed steel splashback and brushed steel electric extractor fan over, integrated oven and grill, integrated microwave, and integrated dishwasher. Porcelain tiled floor, LED downlights, electric extractor fan, radiator and bi-folding doors open onto the rear westerly facing garden.
FIRST FLOOR
LandingA spacious landing with airing cupboard housing the water tank.
Bedroom One4.9m (max) x 3.6m (max)16'1 (max) x 11'10 (max)
With radiator.
En-Suite BathroomFitted with a modern three-piece suite comprising vanity sink unit with wash hand basin and mixer tap, double shower cubicle with glass shower screen, waterfall showerhead and shower attachment, low level WC, chrome towel rail, electric extractor fan, electric shaver point, fully tiled walls, and tiled floor and half height mirror.
Bedroom Two3.78m (max) x 2.8m (max)12'5 (max) x 9'2 (max)
With radiator.
Bedroom Three3.53m x 2.5mWith radiator and built-in wardrobes with mirror sliding doors.
Bedroom Four3.1m x 2.1mWith radiator.
BathroomFitted with a modern suite comprising panelled with mixer tap and shower attachment, vanity sink unit with wash hand basin and mixer tap, double shower cubicle with glass shower screen, waterfall showerhead and shower attachment, low level WC, floor to ceiling height chrome towel rail, electric extractor fan, electric shaver point, fully tiled walls and tiled floor and half height mirror.
EXTERNALLY
GardensThere is a lawned front garden with gated access leading to the generous westerly facing rear garden with flagstone patio area, lawn, and outside tap.
Integrated GarageA double width Herringbone block paved driveway leads to an integrated garage with up and over door, power, light, wall mounted Vaillant boiler, built-in kitchen units with plumbing for washing machine and dryer and access door into the hallway.
Tenure - Freehold
Council Tax Band E
AGENTS REF:MH/LS/BIL200181/24082023
Virtual Tour
Location
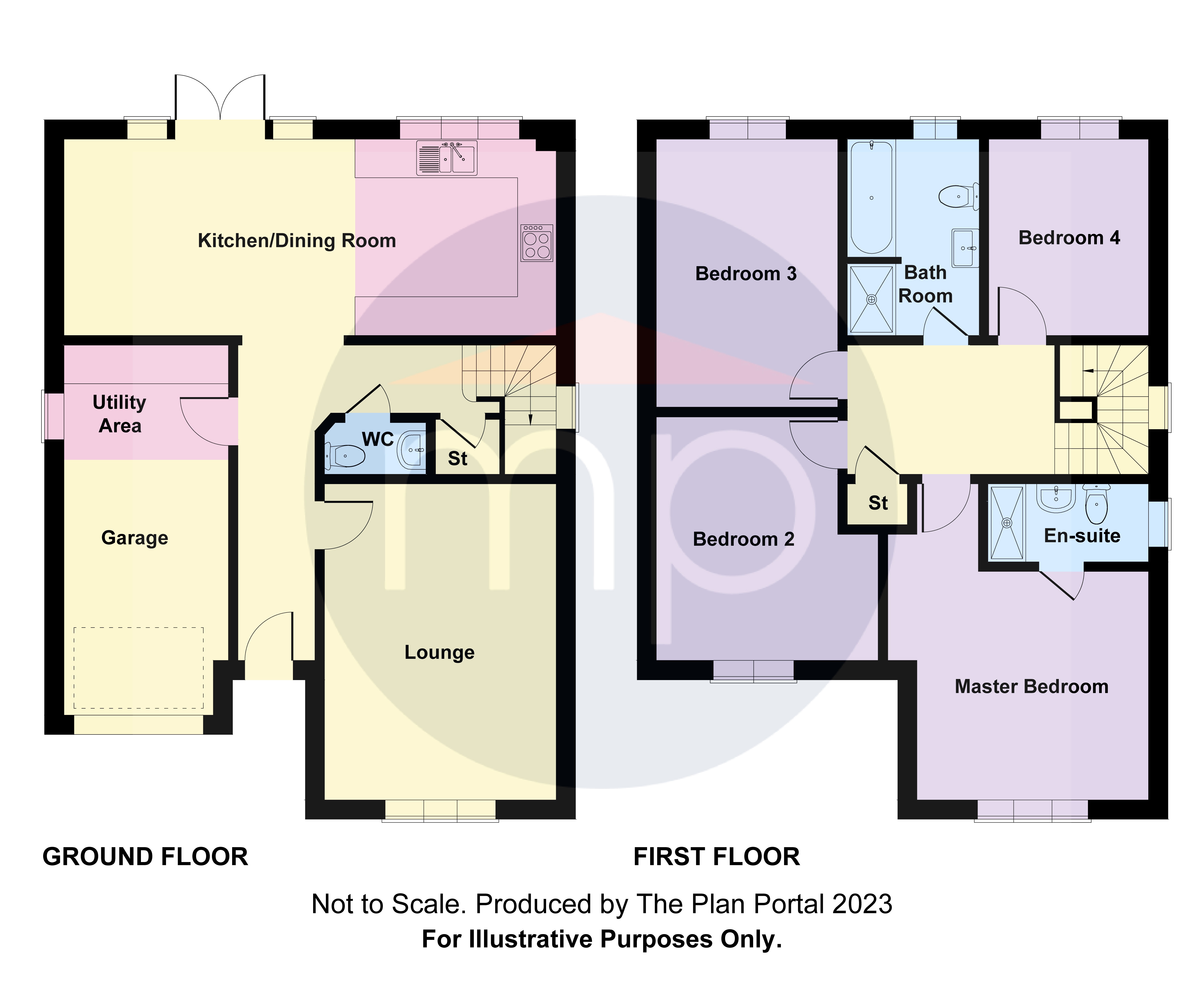
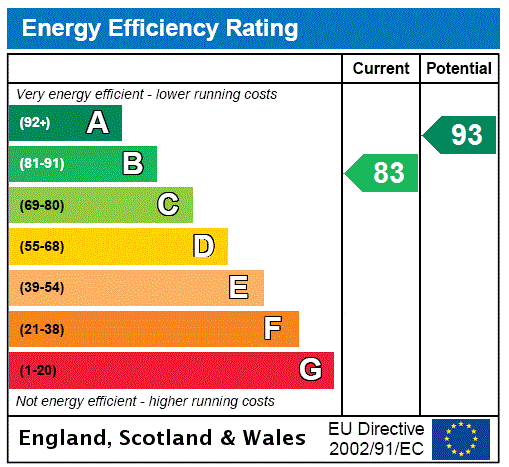



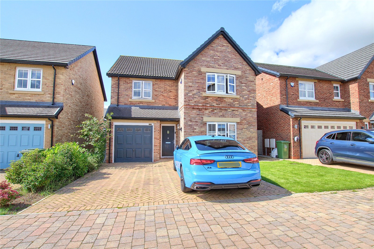
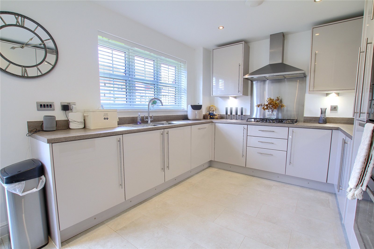
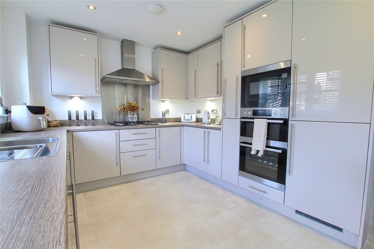
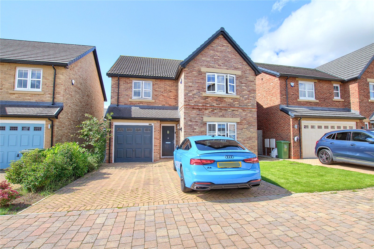
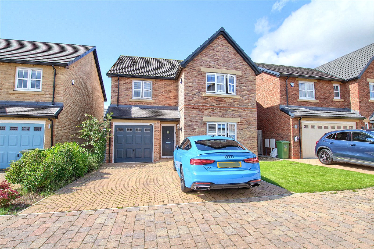
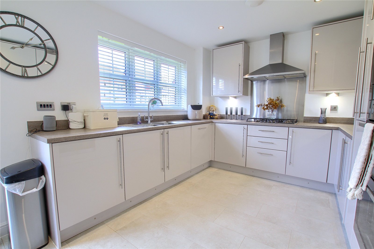
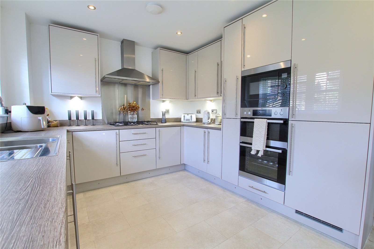
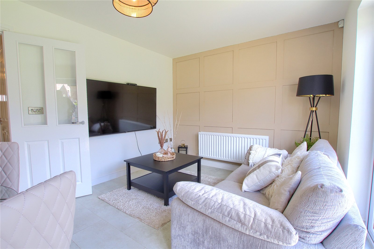
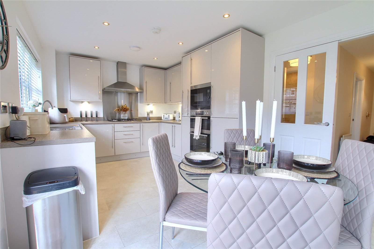
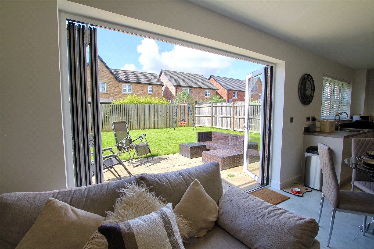
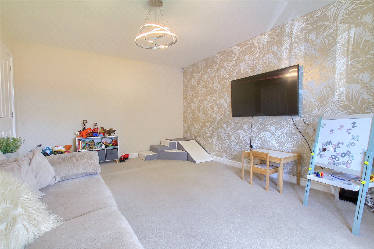
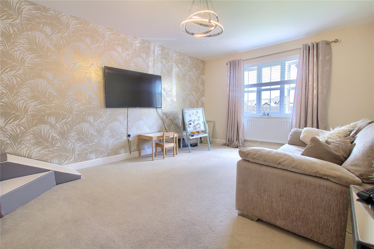
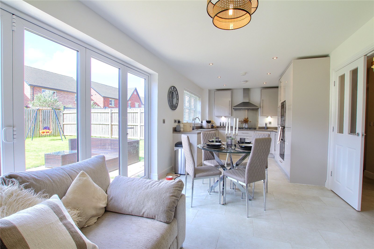
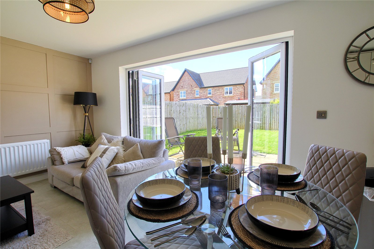
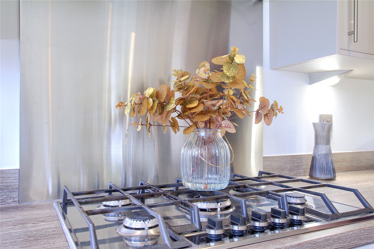
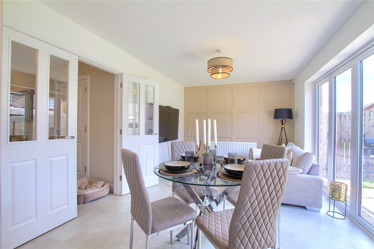
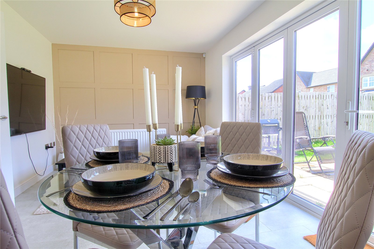
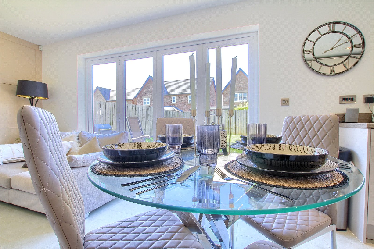
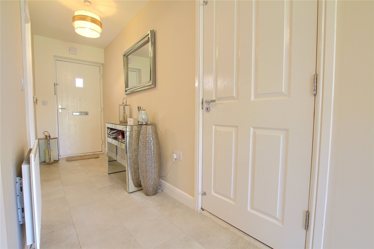
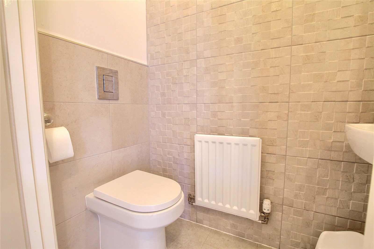
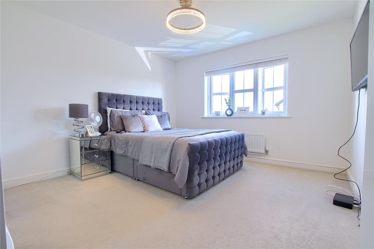
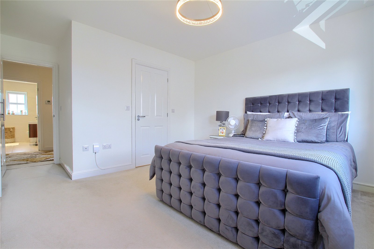
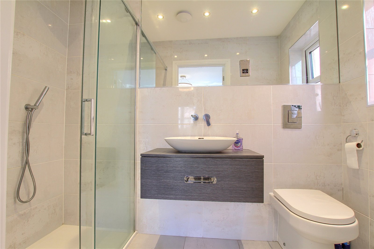
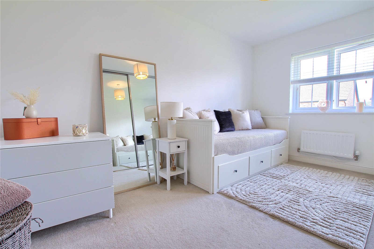
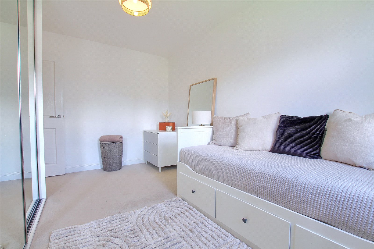
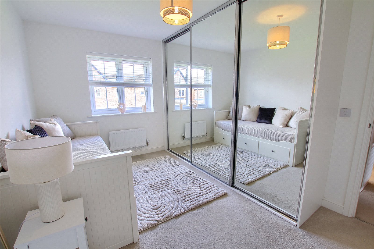
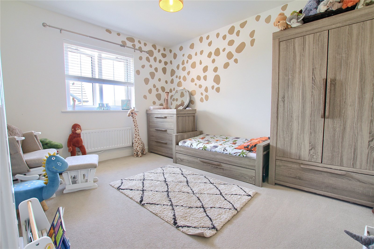
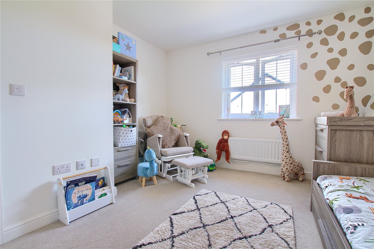
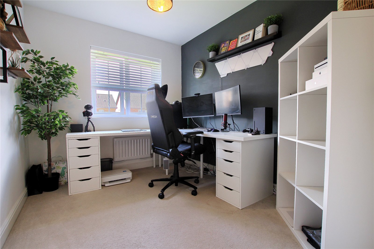
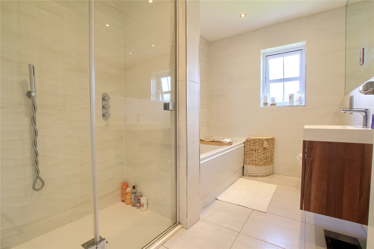
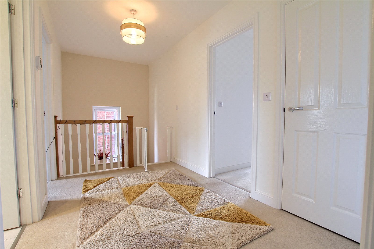
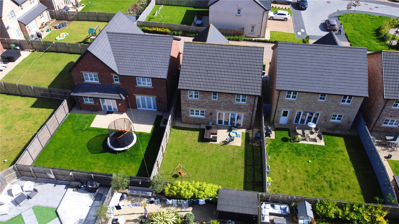
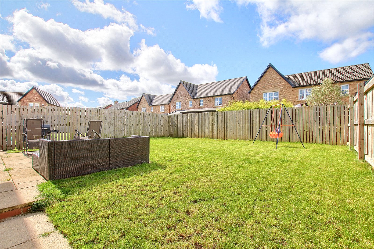
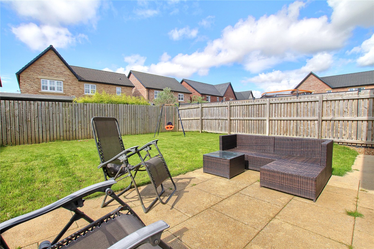
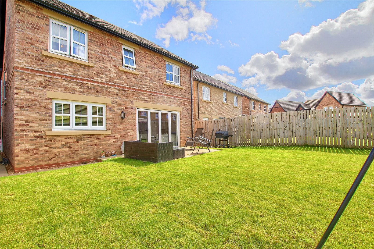
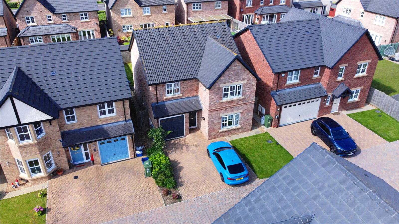
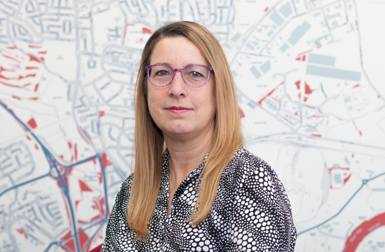
Share this with
Email
Facebook
Messenger
Twitter
Pinterest
LinkedIn
Copy this link