4 bed house for sale in Oxbridge Lane, Oxbridge, TS18
4 Bedrooms
2 Bathrooms
Your Personal Agent
Key Features
- Imposing Four Double Bedroom Victorian Semi Detached
- Large Plot with a Southerly Facing Rear Garden
- Fabulous 27ft Open Plan Kitchen/Family Room
- Two Reception Rooms & Two Bath/Shower Rooms
- Double Detached Garage & Dual Access Driveway
- Stunning Period Features
- Gas Central Heating with Viessmann Boiler
Property Description
This Jaw-Droppingly Lovely, Utterly Classic Victorian Semi Has been Stunningly & Sympathetically Renovated by The Current Owners to Create a Fabulously Home.This Victorian semi-detached with over 2,100 sq. ft of living space has been tastefully renovated with an imaginative blend of period and contemporary styling that works magnificently well throughout this fantastic home.
Set on a large plot with the rear garden having a southerly facing aspect, it has just about everything a family would want with four large double bedrooms, two shower/bathrooms, two reception rooms and 27ft open plan kitchen family area to the rear of the property.
Comprising entrance hall, hall, 17ft lounge, dining room, open plan family room/kitchen with a range of modern Shaker design units, utility room and WC on the ground floor. The first floor has a landing, two double bedrooms (bedroom one with access to the balcony) and shower room. The second floor has two further double bedrooms and bathroom with fabulous suite with freestanding claw foot bath bathtub. Outside there is a large dual gated access driveway with detached double garage with storage which could be turned into a summer room. A southerly facing rear garden with large Indian flagstone patio area, lawned area, a mixture of mature trees and is not directly overlooked to the rear.
Multiple features include underfloor heating to the family/kitchen area, cast iron fireplaces in all but one bedroom along with the two reception rooms. Gas central heating with Viessmann boiler, oak internal doors, and sash windows to name a few.
Tenure - Freehold
Council Tax Band D
GROUND FLOOR
Entrance Hall3.66m x 1.42mComposite entrance door with glass inlay, mosaic tiled floor, built-in shelves, and coat rack.
Hall6.15m x 2.06mStripped wood flooring, spindled banister with oak handrail and staircase to the first floor.
Lounge5.26m into bay window x 4.04m into alcove5.26m into bay window x 4.04m into alcove
With stripped oak flooring, cast iron radiator, bay window and living flame cast iron open fire with pictorial tiled hearth and feature surround.
Dining Room4.8m (max) into alcove x 4.3m4.8m (max) into alcove x 4.3m
With stripped oak flooring, cast iron radiator, cast iron open fire with pictorial insert and slate hearth in feature decorative surround and composite door to the southerly facing garden.
Open Plan Kitchen/Family Area8.36m x 7.24m
Kitchen Area4.34m x 3.2mFitted with modern shaker design wall, drawer, and floor units, complementary granite work surface, slot in range cooker with glass splashback and black electric extractor hood over, ceramic Belfast sink with mixer tap over, integrated dishwasher, space for an American style fridge freezer and plumbing for washing machine. LED downlights and Karndean flooring with under floor heating with separate thermostat heating control.
Family Area7.24m (max) x 4.85m23'9 (max) x 15'11
Very much the heart of the home and featuring shaker design wall, drawer, and floor units with central island breakfast bar, Karndean flooring with under floor heating, two sets of UPVC French doors open to the southerly facing rear garden, exposed oak beams, and four Velux windows.
Utility Area1.52m x 0.86mWith work surface, plumbing for a dryer and Karndean flooring.
WCFitted with a white two-piece suite comprising wash hand basin with pictorial tiled splashback, WC and Karndean flooring.
FIRST FLOOR
LandingWith oak spindles and banister and stairs to the second floor.
Bedroom One4.27m into alcove x 4.3m4.27m into alcove x 4.3m
With exposed solid oak flooring, cast iron radiator, and UPVC door opening to the balcony area.
Bedroom Two4.27m x 4.34mWith exposed solid oak flooring, cast iron radiator and cast iron feature fireplace with oak surround, pictorial insert, and exposed brick chimney breast.
Shower RoomFitted with a modern three-piece suite comprising double walk-in shower with glass shower screen and drench showerhead over, WC with Victorian cistern above, wash hand basin with splashback and tiled flooring.
SECOND FLOOR
Landing AreaWith oak topped banister rail and spindles and large deep storage cupboard.
Bedroom Three4.3m x 4.37m into alcoveinto alcove
With radiator and feature cast iron fireplace with granite hearth, pictorial insert, and oak surround.
Bedroom Four4.32m into alcove x 3.12m4.32m into alcove x 3.12m
With cast iron fireplace in surround and radiator.
BathroomFitted with a stylish three-piece suite comprising claw foot freestanding bathtub with shower attachment and mixer tap, wash hand basin with tiled splashback, WC, exposed solid wood flooring, and cast iron radiator.
EXTERNALLY
.To the front there is a dual aspect entrance and exit with two sets of wrought iron gates providing an ‘in and out' driveway with mature bush and flower borders, and an EV charging point.
Double Detached GarageThe block paved driveway leads to a large double detached garage with two electric up and over doors and access to further storage which has been part converted into a bar area with UPVC French doors to the rear garden. This could be turned into a summer room.
Rear GardenLarge southerly facing rear garden with Indian flagstone patio area, lawn, outside power points and tap and there is an array of mature trees with bush and flower sleeper borders offering further privacy as the property is not directly overlooked to the rear.
Tenure - Freehold
Council Tax Band D
AGENTS REF:MH/LS/STO240092/06032024
Virtual Tour
Location
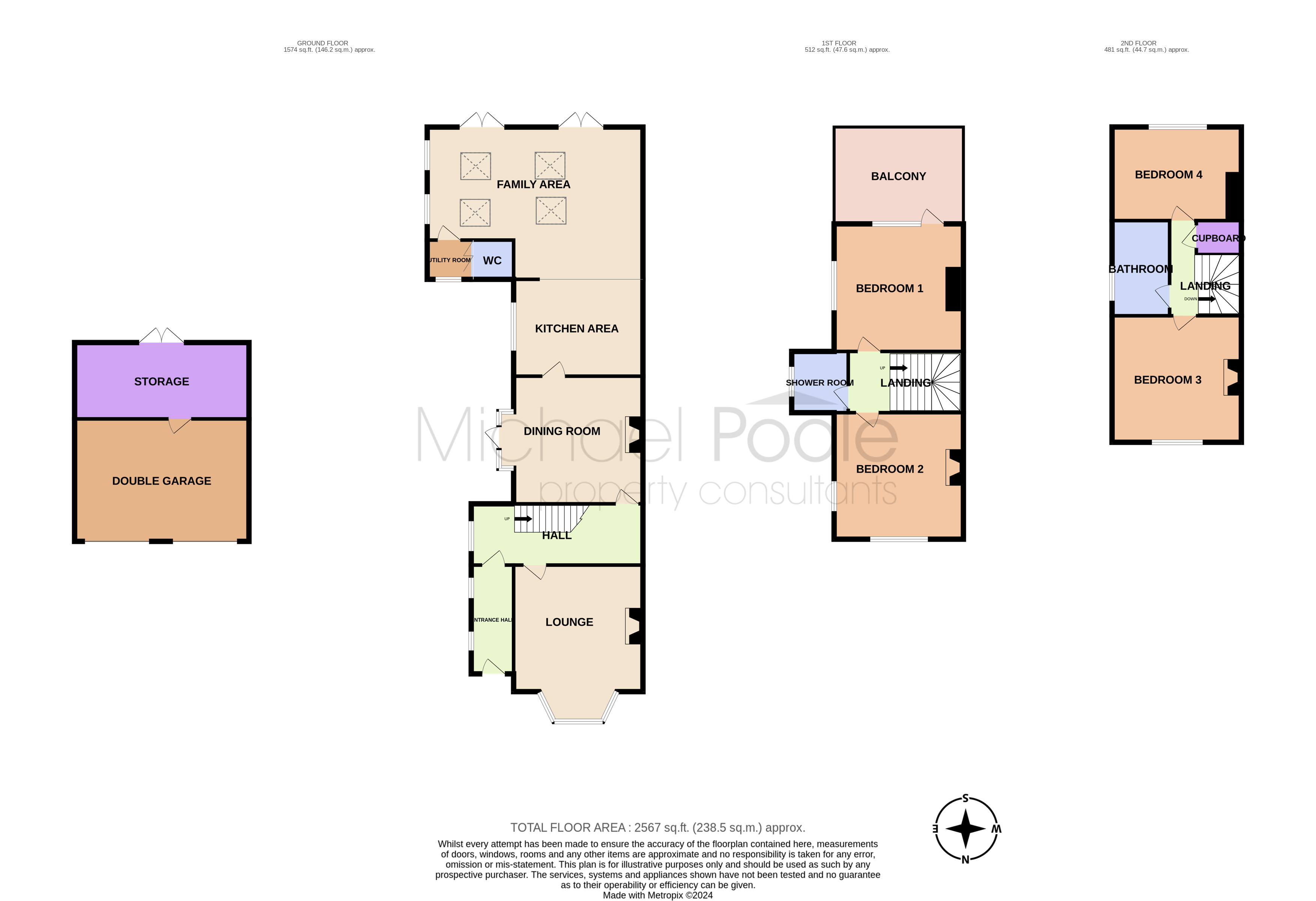
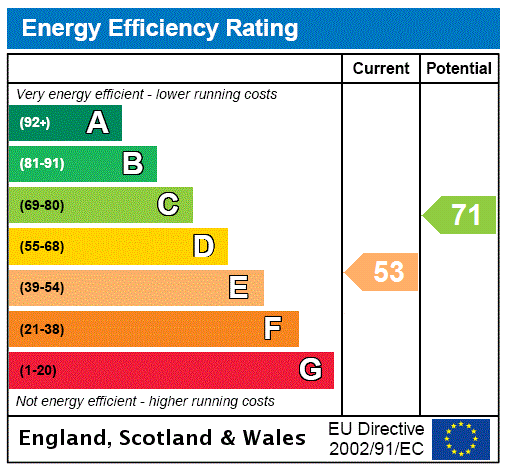



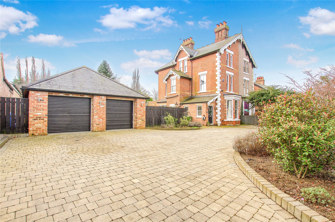
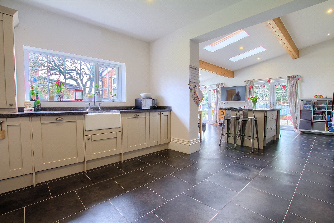
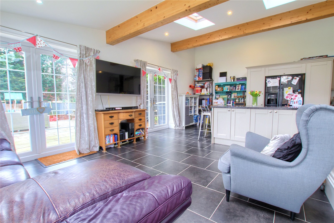
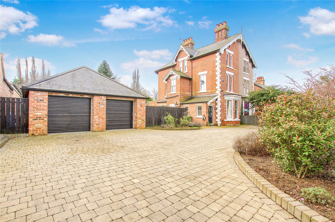
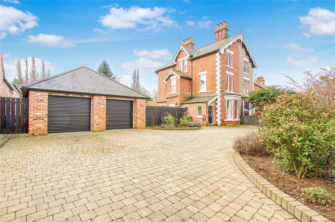
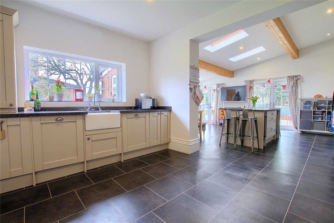
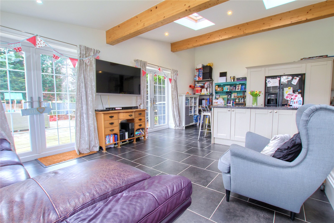
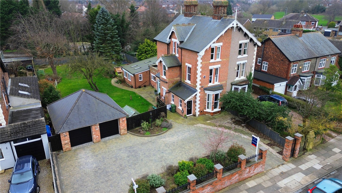
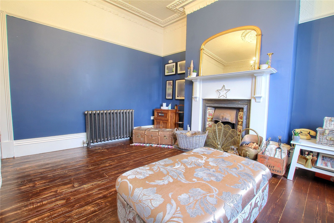
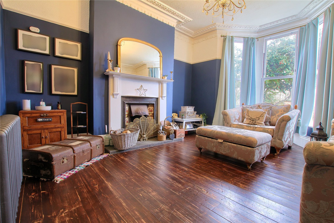
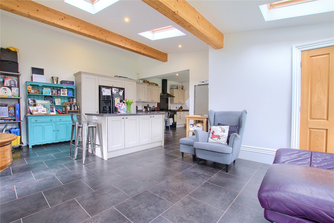
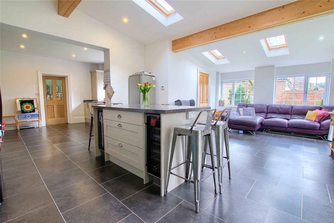
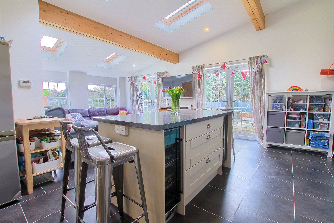
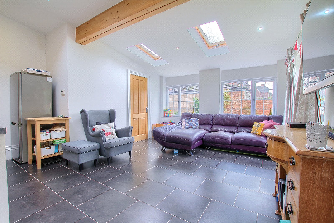
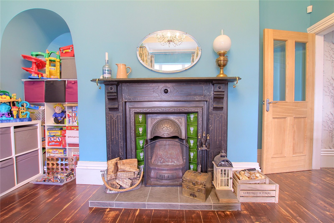
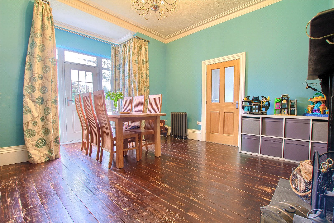
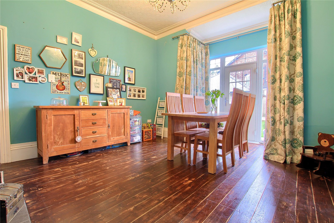
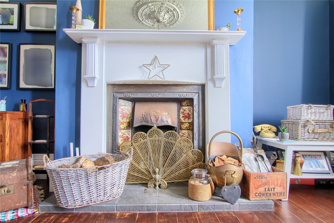
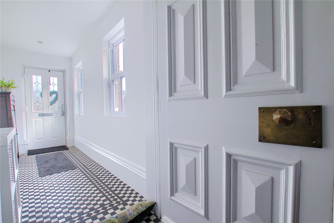
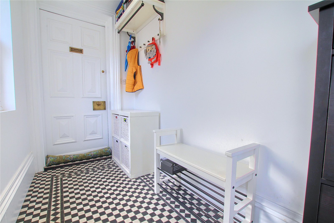
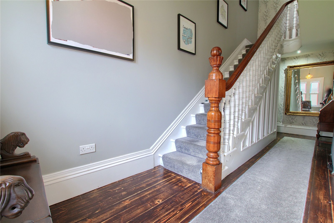
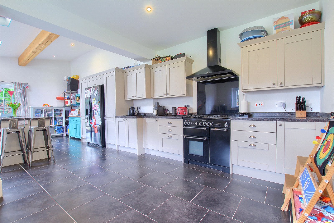
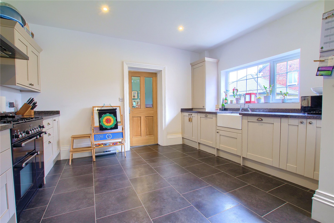
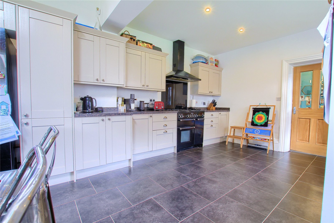
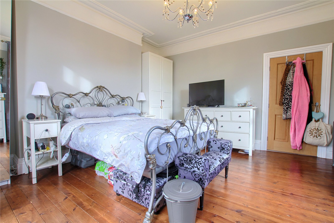
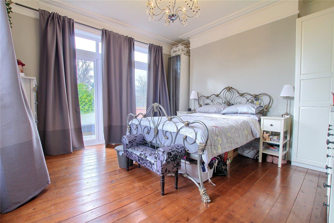
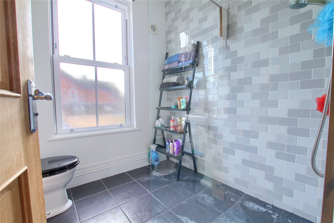
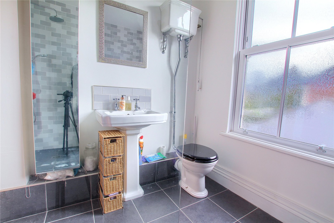
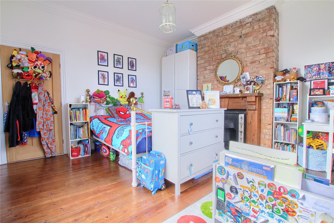
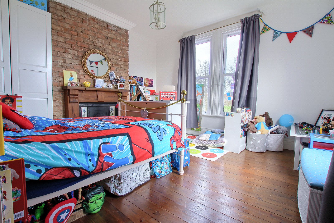
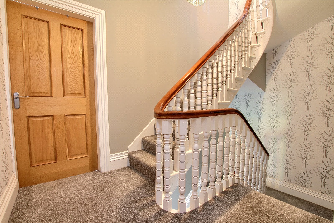
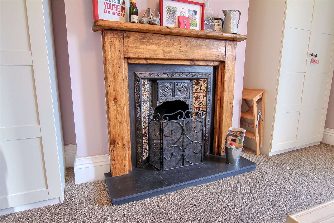
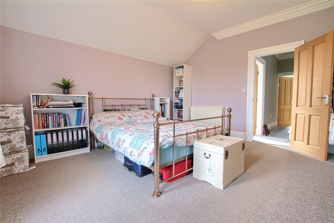
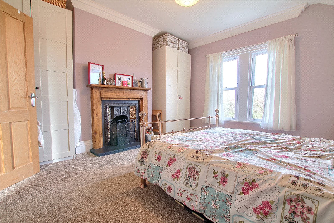
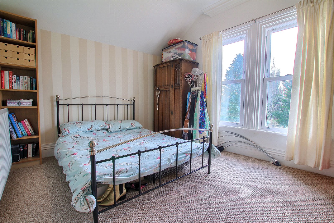
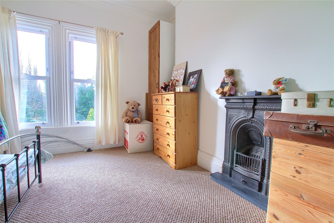
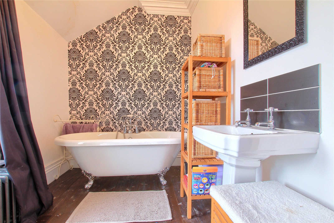
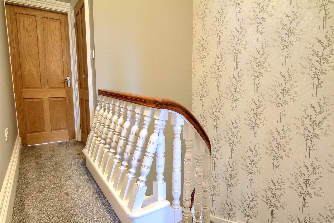
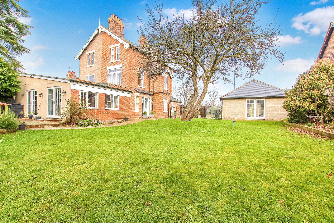
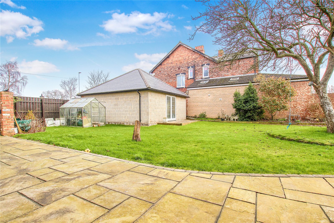
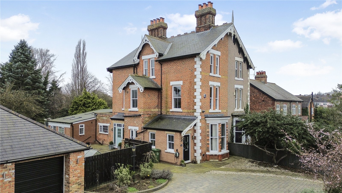
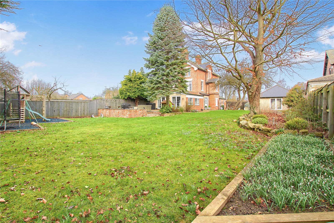
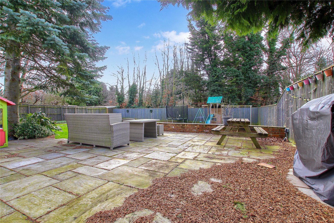
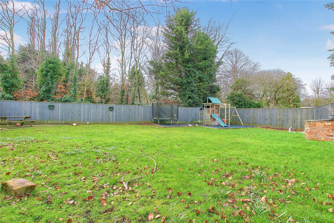
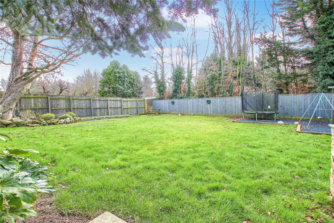
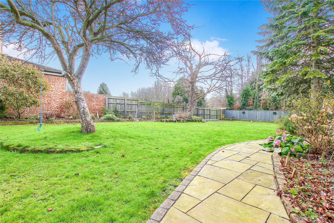
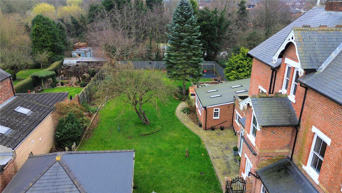
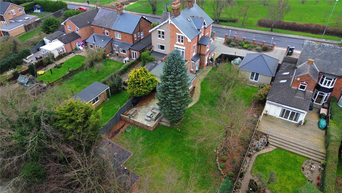

Share this with
Email
Facebook
Messenger
Twitter
Pinterest
LinkedIn
Copy this link