4 bed house for sale in Norwich Avenue, Elm Tree, TS19
4 Bedrooms
1 Bathrooms
Your Personal Agent
Key Features
- Good Size Detached House
- Four Double Bedrooms
- Ready For a Makeover
- Plenty of Off Road Parking & Double Garage
- Enclosed Rear Garden
- Chain Free Sale
Property Description
Attention Family Buyers Looking for A Detached Home, Look No Further. This Property Has Four Double Bedrooms, Breakfast Kitchen, Two Receptions, Plenty of Parking & Double Garage. The Property Itself Is in Very Good Order and Would Be So Easy to Move Straight In.Attention family buyers looking for a detached home, look no further. This property has four double bedrooms, breakfast kitchen, two receptions, plenty of parking and a double garage. The property itself is in very good order and would be so easy to move straight in.
The accommodation flows in brief, reception hall, WC, kitchen/diner, lounge, dining room, four bedrooms and shower room.
Mains Utilities
Gas Central Heating
Mains Sewerage
No Known Flooding Risk
No Known Legal Obligations
Standard Broadband & Mobile Signal
No Known Rights of Way
Tenure - Freehold
Council Tax Band D
GROUND FLOOR
Entrance HallDouble glazed door with side light to a generous entrance hall with single radiator, staircase to the first floor, window light to breakfast kitchen, and built-in cloak cupboard.
Cloakroom/WCUnder stairs cloakroom/WC with double glazed window to the side aspect, low level WC, vanity unit with cabinet below, chrome heated towel rail, tiling to floor and lower walls and under stairs store cupboard.
Lounge5.87m x 3.4mWith two double glazed windows to the front aspect, two radiators, and Limestone fireplace with living flame gas fire and matching back and hearth.
Dining Room3.84m x 3.84mWith double glazed French doors to the rear aspect and twin radiator.
Kitchen Diner6.25m x 2.44m (max)(max)
With double glazed window to the side and rear aspects, twin radiator, and Karndean flooring. A generous range of oak kitchen units with complementary granite effect worktops incorporating a one and a half bowl stainless steel sink and drainer unit with mixer tap, electric hob with extractor hood over, high level electric oven and grill and combination microwave, large integral fridge freezer, pull out larder unit, plumbing for washing machine, integrated dishwasher, and breakfast bar.
FIRST FLOOR
Half Gallery LandingWith loft access and double glazed window to the side aspect.
Bedroom One3.86m x 3.86m to rear of wardrobesto rear of wardrobes
With double glazed window to the rear aspect, twin radiator, dado rail and mirror fitted wardrobes.
Bedroom Two3.43m x 3.18mWith double glazed window to the front aspect and single radiator.
Bedroom Three3.15m x 2.5m to rear of wardrobesto rear of wardrobes
With double glazed window to the rear aspect, single radiator and fitted wardrobes.
Bedroom Four3.4m x 2.51mWith double glazed window to the front aspect, double glazed window to the side aspect and single radiator.
Shower RoomWith modern white suite comprising low level WC with hidden cistern, vanity unit with cabinet below, corner shower cubicle, panelled walls and ceiling, double glazed window to the rear aspect, chrome heated towel rail and spotlights to the ceiling.
EXTERNALLY
Gardens & ParkingTo the front there is a low maintenance garden with established planting and a long drive leads to a detached double garage and the rear garden. The rear garden is also low maintenance with paving and gravel beds.
Detached Double GarageWith automatic door.
.Mains Utilities
Gas Central Heating
Mains Sewerage
No Known Flooding Risk
No Known Legal Obligations
Standard Broadband & Mobile Signal
No Known Rights of Way
Tenure - Freehold
Council Tax Band D
AGENTS REF:LJ/LS/STO230682/18032024
Location
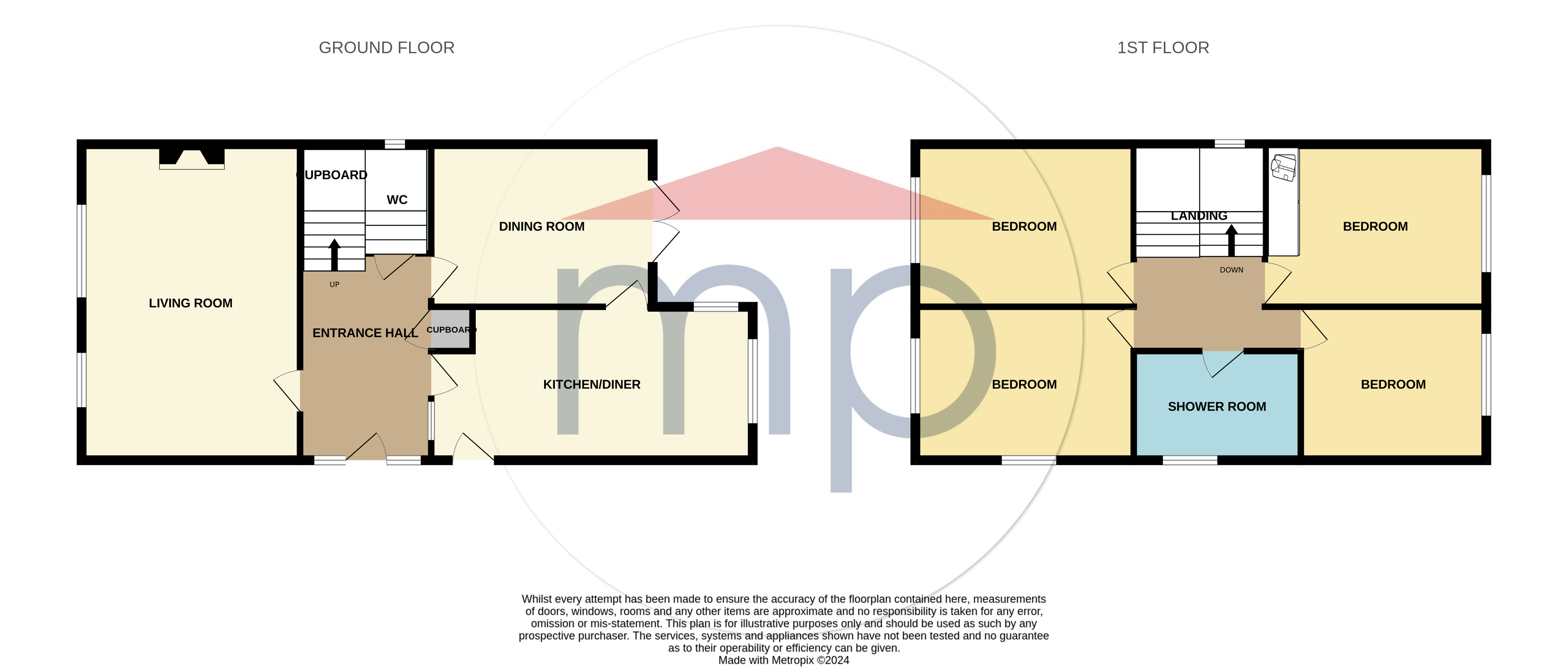
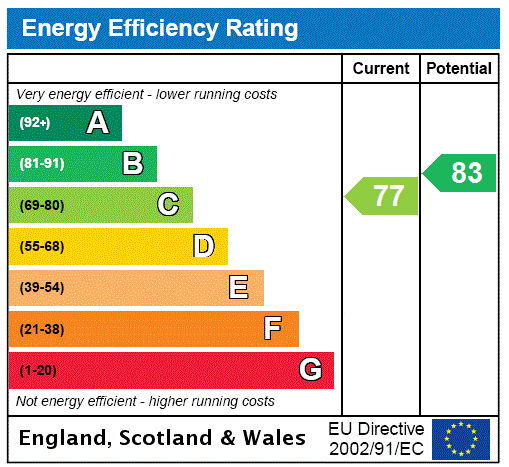



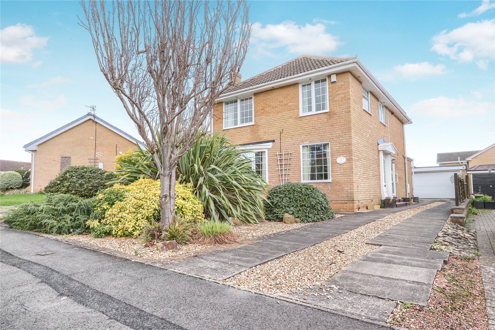
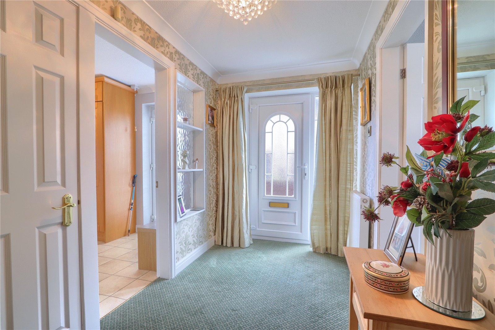
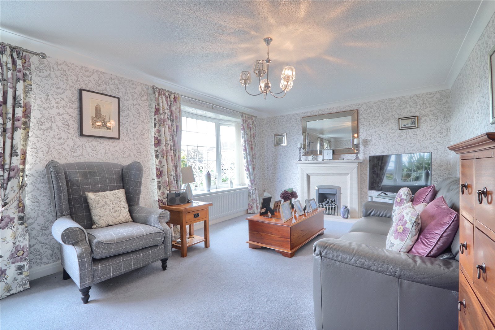
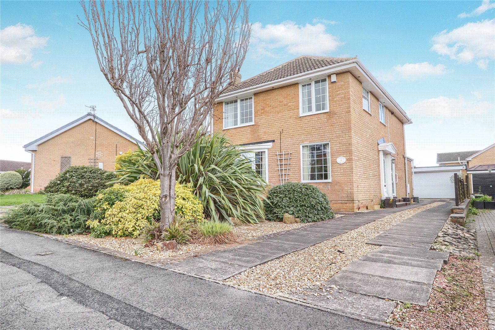
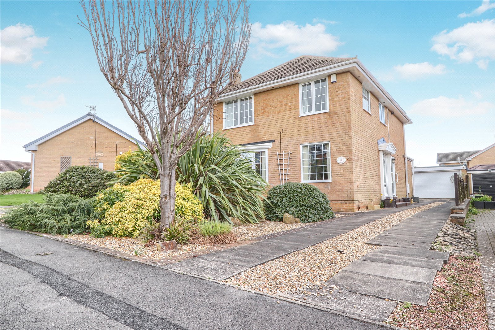
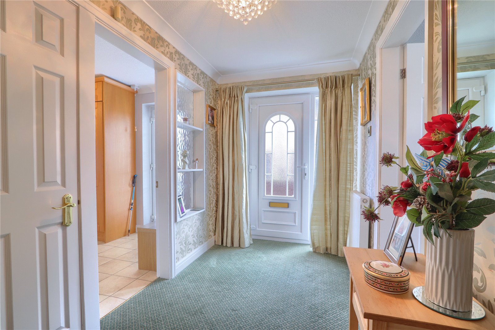
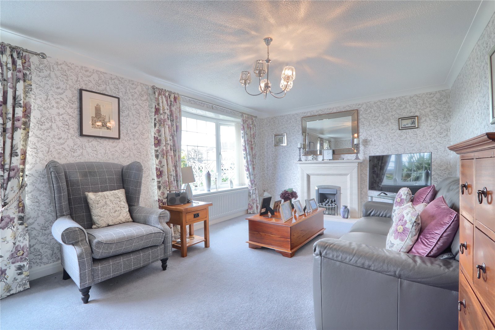
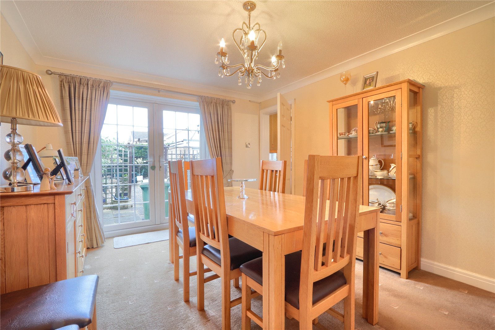
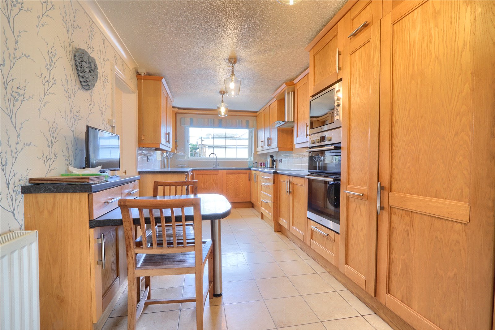
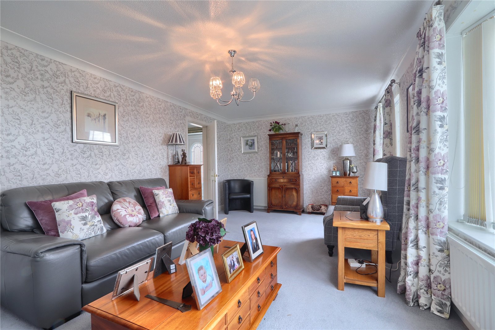
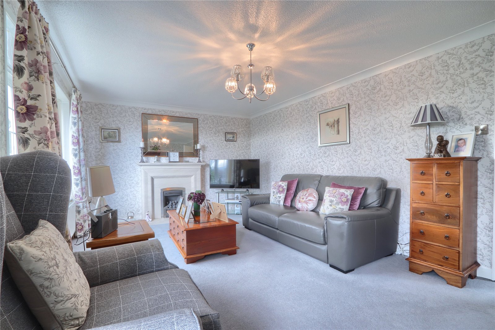
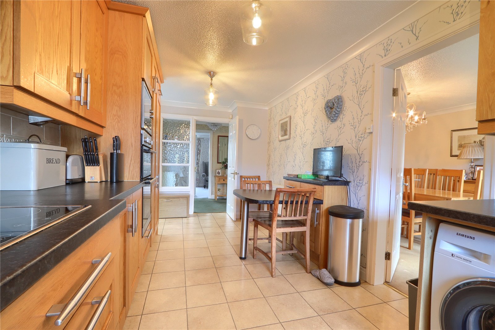
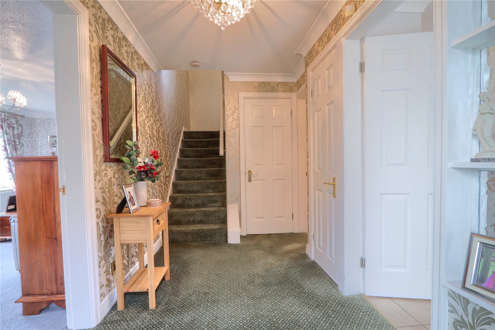
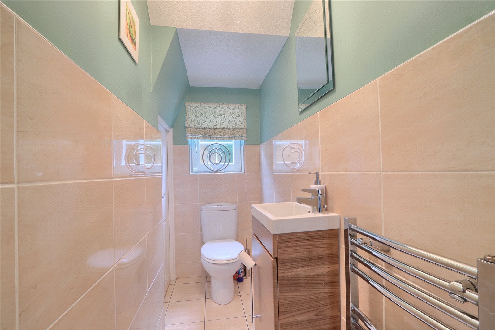
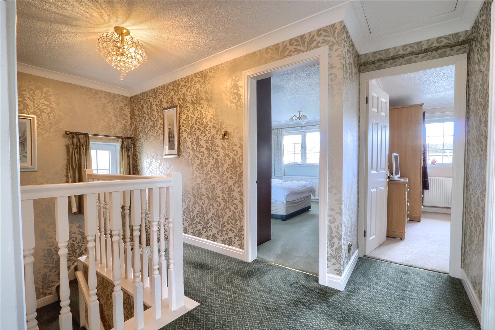
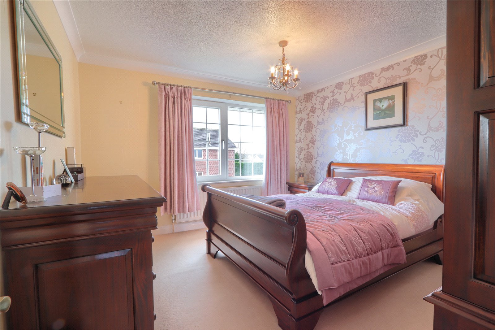
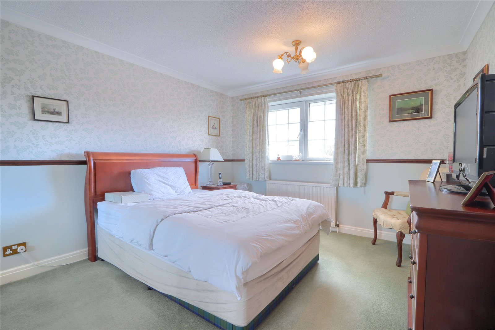
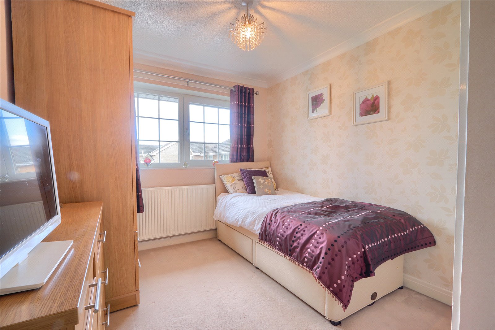
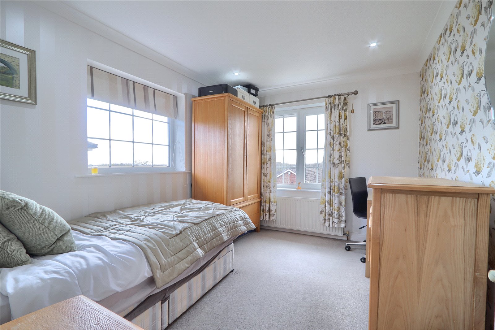
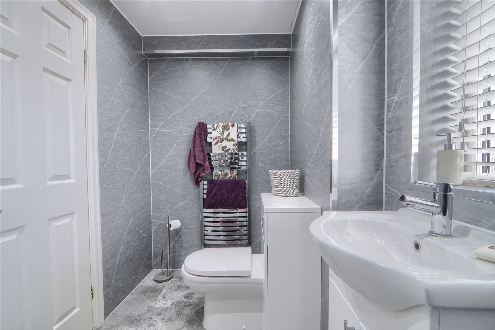
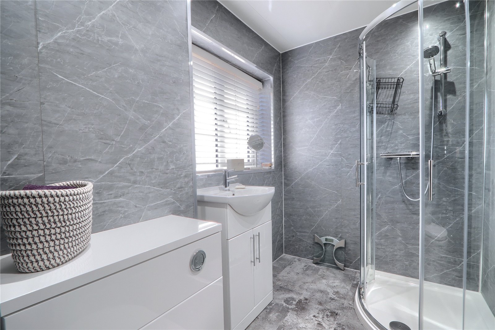
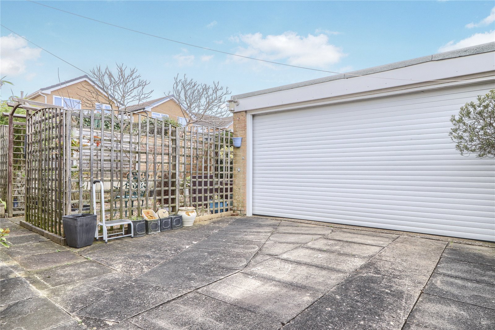


Share this with
Email
Facebook
Messenger
Twitter
Pinterest
LinkedIn
Copy this link