4 bed house for sale in Norton Road, Norton, TS20
4 Bedrooms
2 Bathrooms
Your Personal Agent
Key Features
- Victorian Terrace with Heaps of Period Features
- Four Bedrooms & Two Bathrooms
- Walking Distance to Norton Village
- Off Road Parking Via Roller Door to Carport
- Enclosed Rear Courtyard & Outhouses
- Chain Free Purchase
Property Description
A Truly Beautiful Victorian Property Positioned a Stones’ Throw to Norton Village. This Stunning House Has Large Rooms and Bags of Period Features. Worthy of a Special Mention Is the Carport for Off Road Parking & That it is Chain Free.A truly beautiful Victorian property positioned a stones’ throw to Norton Village. This stunning house has large rooms and bags of period features. Worthy of a special mention is the carport for off road parking and that it is chain free.
The accommodation of which flows briefly, vestibule, reception hall, lounge, dining room, kitchen/diner, three bedrooms and bathroom to the first floor and bedroom four and further bathroom are on the second floor.
Tenure - Freehold
Council Tax Band B
GROUND FLOOR
Entrance VestibuleEntrance door to entrance vestibule with inner door to large entrance hall.
Entrance HallWith spindled staircase to the first floor, original newel post and detailing and radiator.
Living Room4.04m x 3.8mWith double glazed bay window to the front aspect, large radiator, stripped wood flooring, deep skirting boards, cornicing, fireplace with living flame gas fire and double doors to the dining room.
Dining Room3.86m x 3.2mWith double glazed window to the rear aspect, radiator, stripped wood flooring, deep skirting boards and corning.
Kitchen Diner6.78m x 2.5m (max)(max)
With two windows to the rear aspect, double glazed door to the rear courtyard, under stairs cupboard, tiled floor, and large radiator. Shaker style fitted kitchen units with complementary granite effect worktops incorporating a stainless steel sink and drainer unit with mixer tap, electric oven and hob with overhead hood, and plumbing for washing machine.
FIRST FLOOR
Split Level LandingWith double glazed window to the side aspect.
Bedroom One5.23m x 4.01mWith twin radiator, stripped wood flooring, original fireplace with pictorial tiled tiles and matching hearth, cupboard to alcove, cornicing to ceiling and three double glazed windows to the front aspect.
Bedroom Two2.62m x 3.23mWith double glazed window to the rear aspect, radiator and cast iron original fireplace.
Bedroom Three3.73m x 2.54mWith double glazed window to the side aspect, radiator, and original cast iron fireplace.
Bathroom/WCWith double glazed window to the side aspect, side panelled bath with shower over, low level WC, pedestal wash hand basin, radiator and tiling to walls.
SECOND FLOOR
Landing AreaWith spindled banister and newel post, Velux style window to the rear aspect and loft hatch.
Bedroom Four4.8m x 3.28m (max)(max)
With Velux style window to the front aspect and original cast iron fireplace.
Bathroom2.34m x 3.3mWith Velux style window to the rear aspect, stripped wood flooring, side panelled bath, low level WC, and pedestal wash hand basin.
EXTERNALLY
Garden & CourtyardExternally there is an enclosed front garden and to the rear there is an enclosed courtyard with large carport area and outhouses.
Tenure - Freehold
Council Tax Band B
AGENTS REF:LJ/LS/STO230350/07072023
Location
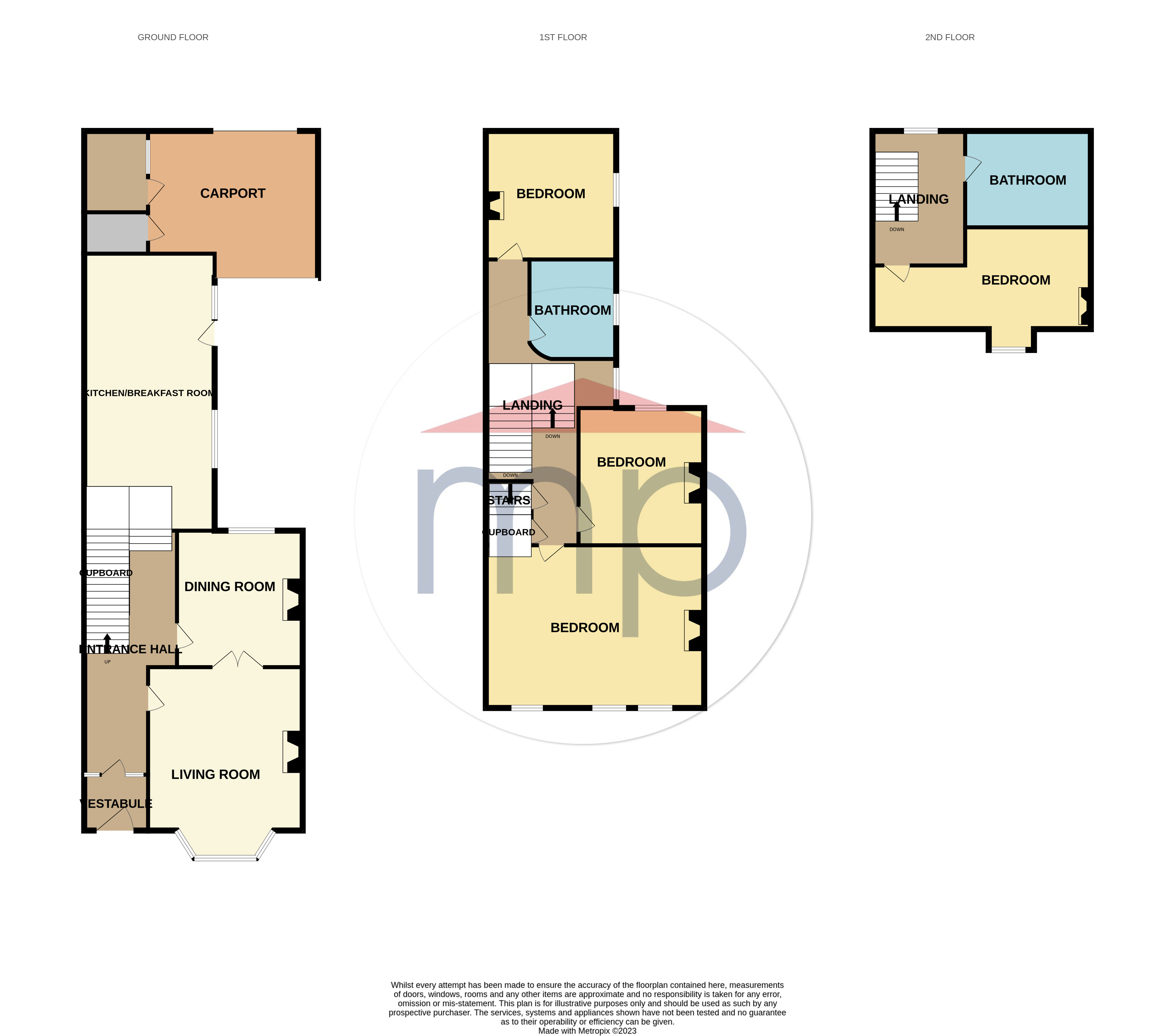
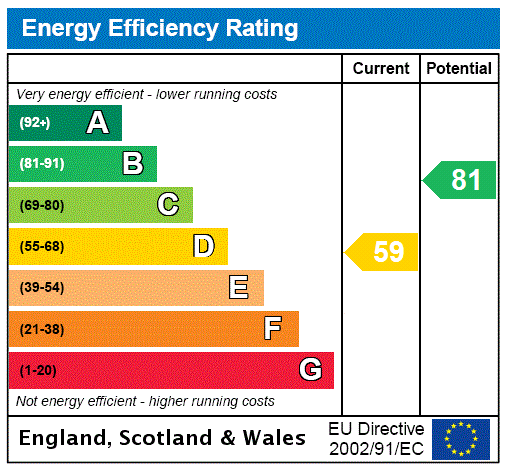



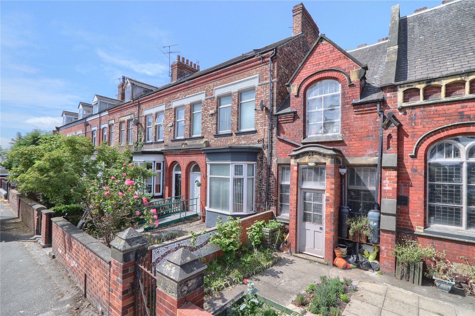
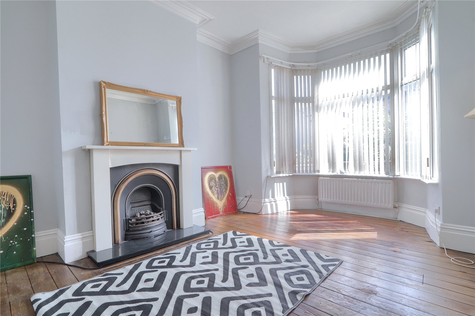
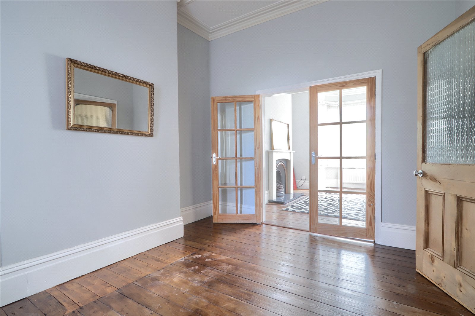
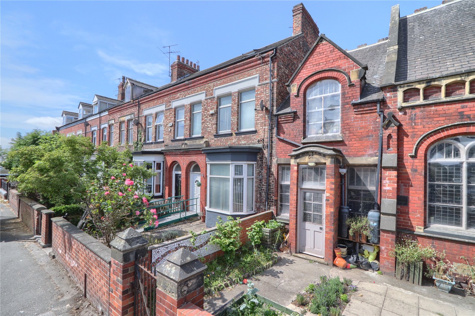
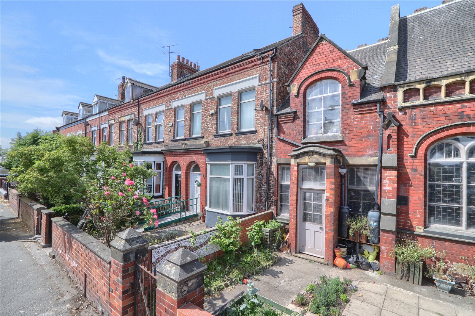
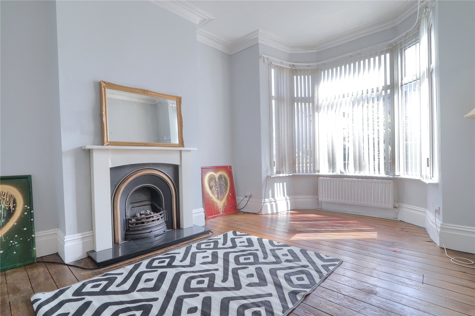
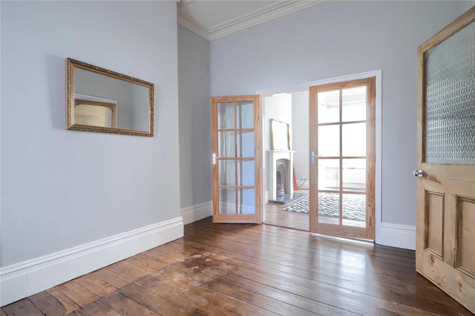
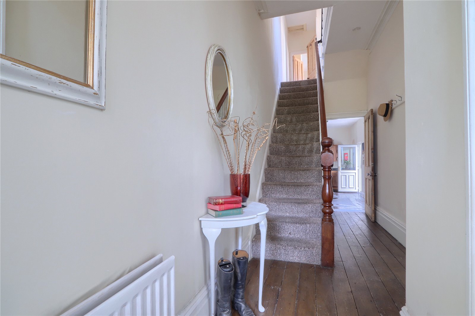
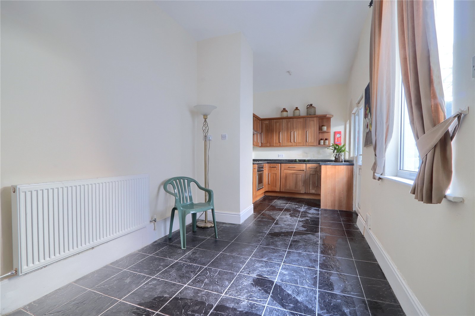
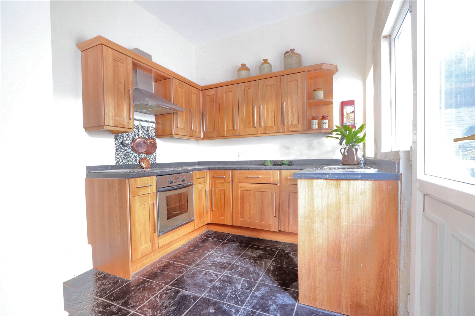
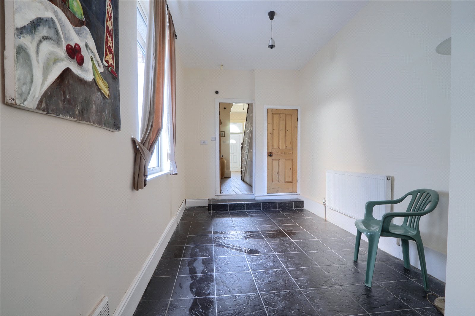
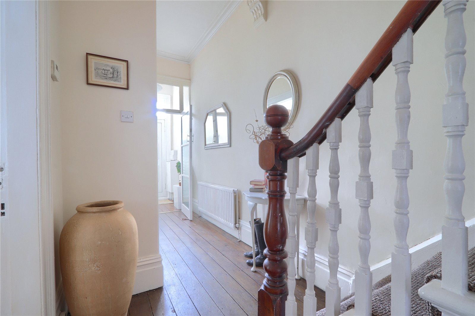
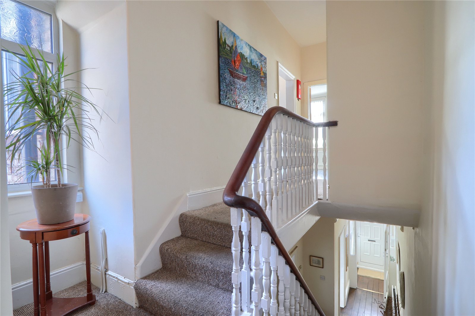
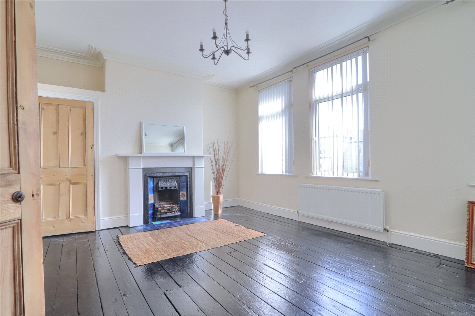
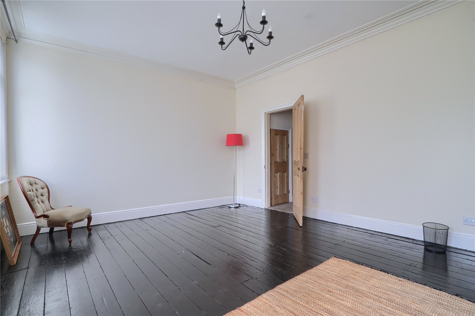
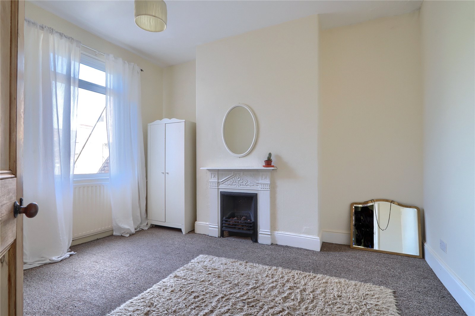
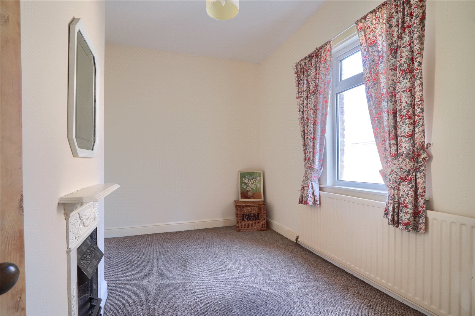
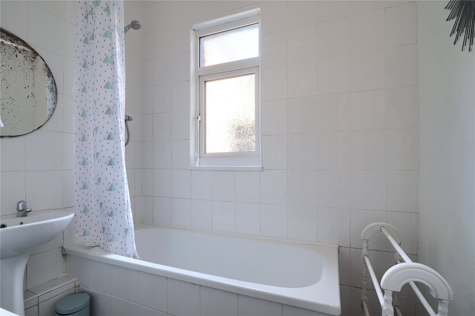
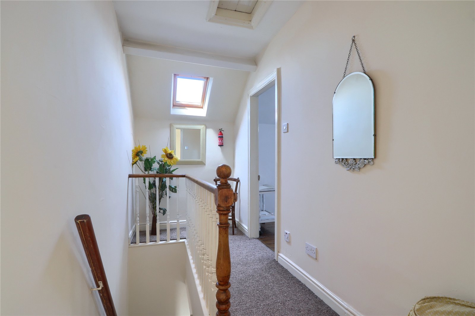
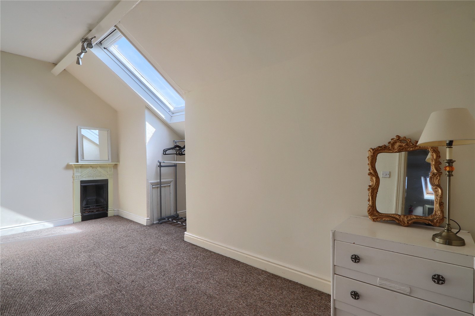
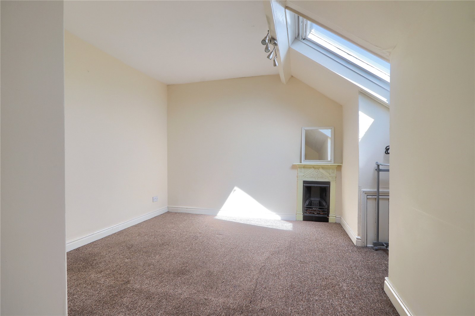
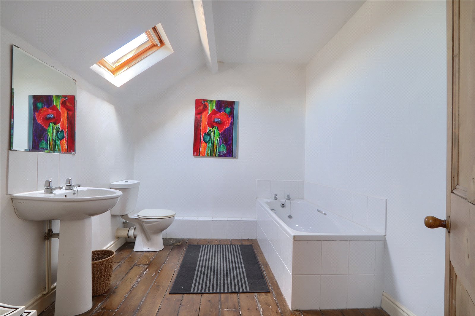
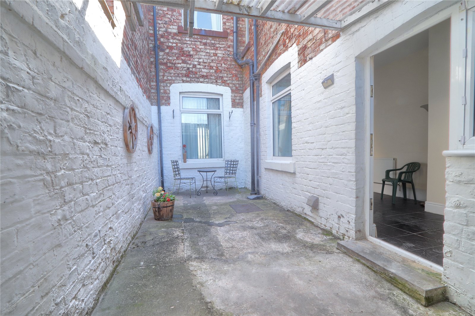

Share this with
Email
Facebook
Messenger
Twitter
Pinterest
LinkedIn
Copy this link