4 bed house for sale in Noosa, Whitton Village, TS21
4 Bedrooms
2 Bathrooms
Key Features
- Exceptional & Beautifully Presented Interior
- Stunning Open Plan Living/Dining Room & Breakfast Kitchen
- Solid Fuel Stove & Bi-fold Doors
- Four Bedrooms, En-Suite Bathroom, Shower Room & WC
- Perfect for Large Families or Co-Habiting Relatives
- Ground & First Floor Living Accommodation
- Private Entertaining & Large Front Garden
- Heaps of Parking & Turning Space
- Detached Double Garage with Accommodation Above
Property Description
A Magnificent Example of An Individually Designed Family Residence Sitting Beautifully on The Southern Fringe of Whitton Village. The Generous Interior Is of The Highest Order Which Would Suit Large Families or Co-Habiting Families & Is Even Further Enhanced by Leafy Surroundings and Large Canadian Style Sliding Doors Which Allow Natural Light to Flood the Home.A magnificent example of an individually designed family residence sitting beautifully on the southern fringe of Whitton Village. The generous interior is of the highest order which would suit large families or co-habiting families and is even further enhanced by leafy surroundings and large Canadian style sliding doors which allow natural light to flood the home.
The accommodation flows in brief, reception hall with vaulted ceiling, open to living room, dining area, kitchen/family room, sitting room with home office, laundry, WC, ground floor bedroom and en-suite bathroom. To the first floor is a half-gallery landing, three bedrooms and shower room.
Externally the large front garden has generous block paved parking with turning space and a detached double garage with accommodation above which is accessed from a wrought iron staircase leading from an enclosed courtyard. A front patio with attractive wrought iron fencing leads round to a fire pit and to the rear there are two private entertaining areas, ideal for those who enjoy alfresco dining.
Mains Utilities
Warm Air Heating
Mains Sewerage
No Known Flooding Risk
No Known Legal Obligations
Standard Broadband & Mobile Signal
No Known Rights of Way
Tenure - Freehold
Council Tax Band G
GROUND FLOOR
Reception Hall3.18m x 4.06mEntrance door to reception hall with solid oak staircase to the first floor with half gallery landing and open through to living area and superb kitchen/dining room/family room with vaulted ceiling.
Living Area5.61m x 4.5m (max)(max)
With sliding double glazed door to the front aspect and inglenook style fireplace with electric stove.
Kitchen/Dining Room/Family Room8.4m x 6.55m (max)(max)
Vaulted ceiling with inset lighting, Karndean flooring, Velux window lights to the side aspects, bi-folding doors to two outside entertainment areas, central island with granite top and dual contrasting newly fitted kitchen with shaker style doors and brass handles, inset stainless steel sink and mixer tap with instant hot water, integrated dishwasher, pull out bin, two high level ovens, larder units, integrated full height fridge and integrated full height freezer, wine racks, solid fuel stove and double doors to the sitting room.
Sitting Room3.07m x 2.67mWith sliding patio door to the rear garden and open to home office.
Home Office1.68m x 3.4m (max)(max)
With Velux window to the rear aspect and sliding door to the front aspect.
LobbyLeading to a double cloak cupboard, utility, ground floor cloakroom/WC and ground floor bedroom with en-suite.
Utility/LaundryHousing the hot water and heating systems, plumbing for washing machine, and space for dryer.
Cloakroom/WCComprising vanity unit with cabinet below and low level WC.
Ground Floor Bedroom4.06m x 3.7m to front of wardrobes4.06m x 3.7m to front of wardrobes
With sliding patio door to the front aspect and modern fitted wardrobes.
En-Suite BathroomWith double glazed window to the rear aspect, large sunken bath, low level WC, floating style vanity unit, fitted cabinets, large shower enclosure with drench style shower and shower attachment, heated towel rail, tiling to walls and laminate flooring.
FIRST FLOOR
Half Gallery LandingWith access to loft, bedrooms, and bathroom.
Bedroom Two4.65m x 3.35mWith half vaulted ceiling, Velux window to the front aspect, and two sets of walk-in wardrobes.
Bedroom Three3.35m x 2.34mWith half vaulted ceiling, two Velux window lights to the rear aspect and loft access.
Bedroom Four3.18m x 2.6m (max)(max)
With half vaulted ceiling, and Velux window light to the front aspect.
Shower RoomComprising double shower enclosure, Velux window to the rear aspect, vanity unit with cabinet below, low level WC with hidden cistern, built-in cupboard and tiled walls.
EXTERNALLY
Gardens & Double GarageExternally the large front garden has generous block paved parking with turning space and a detached double garage with accommodation above which is accessed from a wrought iron staircase leading from an enclosed courtyard. A front patio with attractive wrought iron fencing leads round to a fire pit and to the rear there are two private entertaining areas, ideal for those who enjoy alfresco dining.
.Mains Utilities
Warm Air Heating
Mains Sewerage
No Known Flooding Risk
No Known Legal Obligations
Standard Broadband & Mobile Signal
No Known Rights of Way
Tenure - Freehold
Council Tax Band G
AGENTS REF:LJ/LS/STO240256/16042024
Virtual Tour
Video
Location
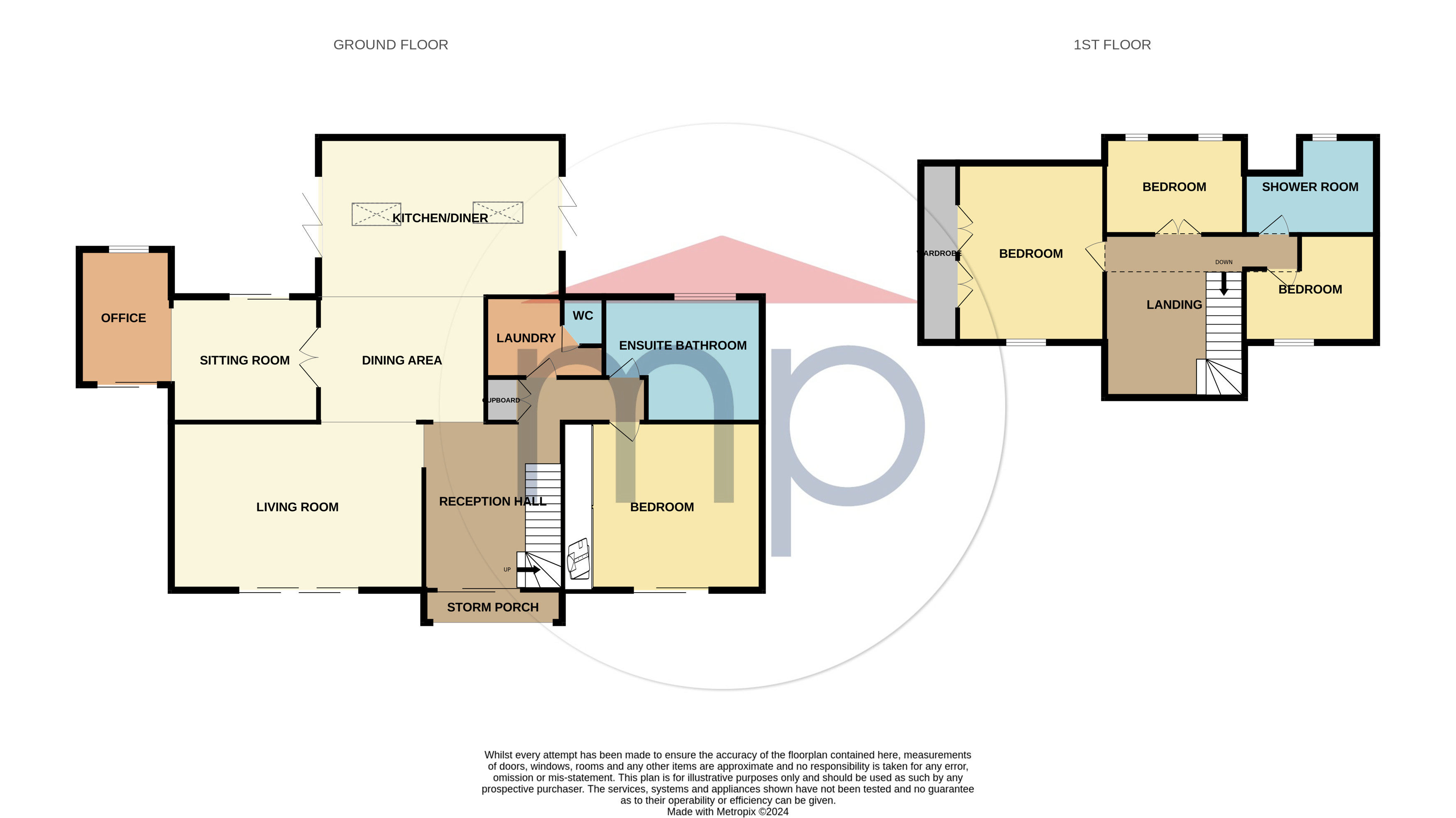
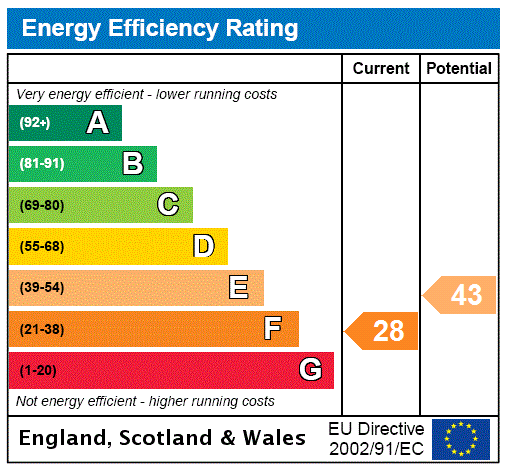



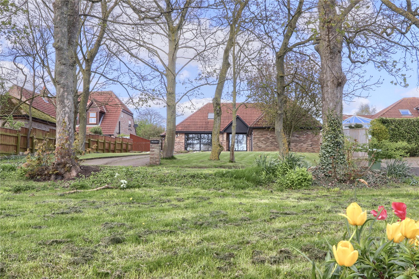
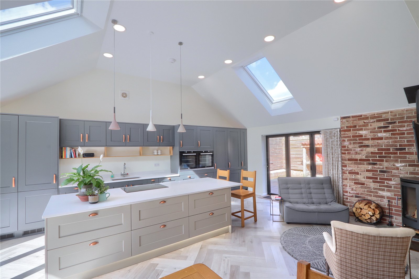
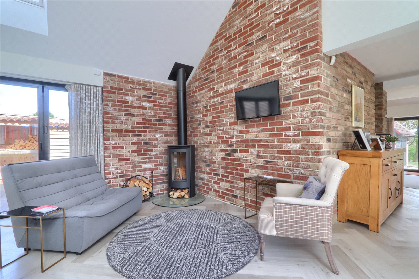
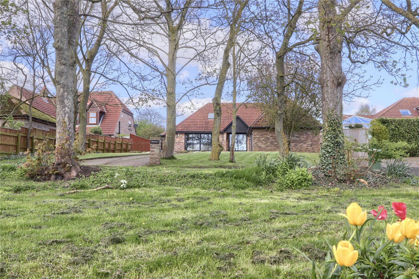
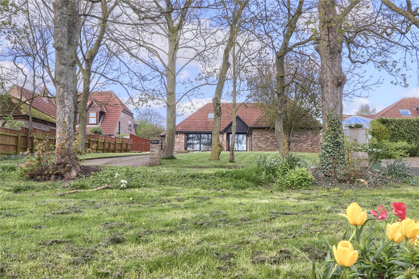
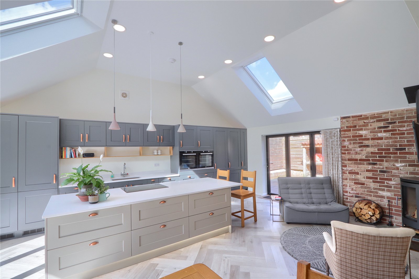
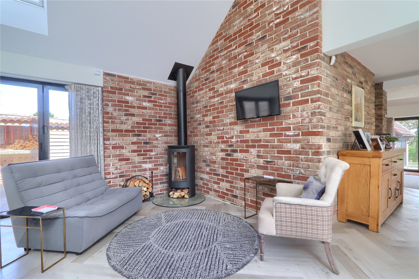
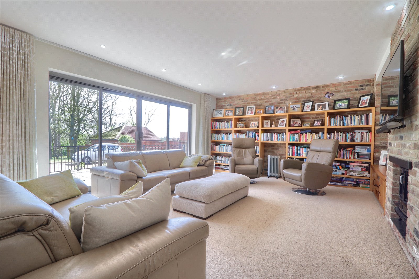
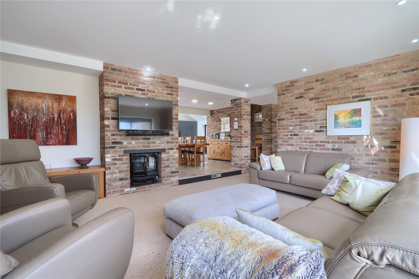
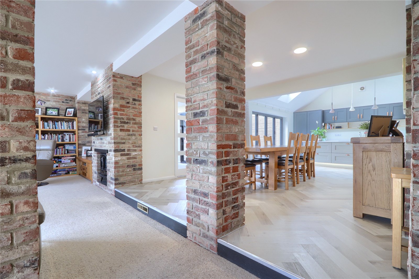
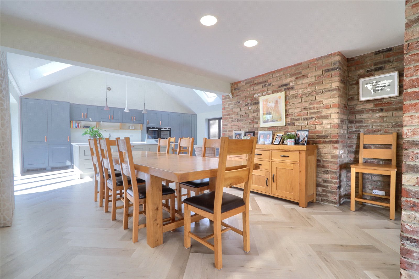
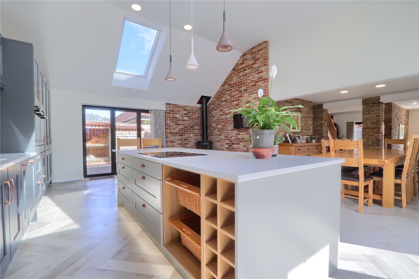
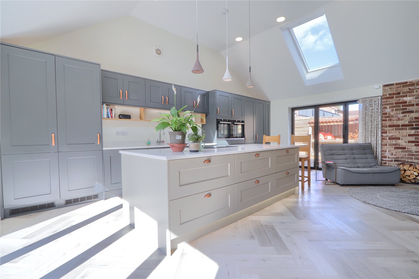
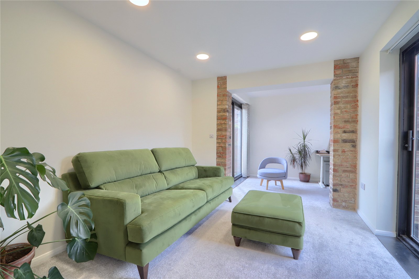
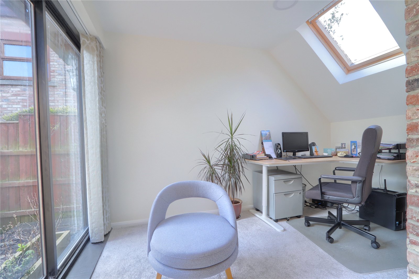
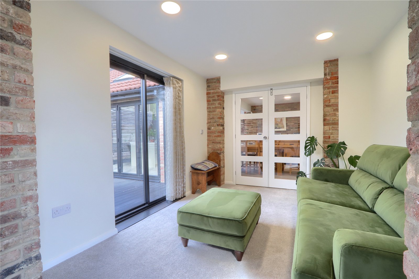
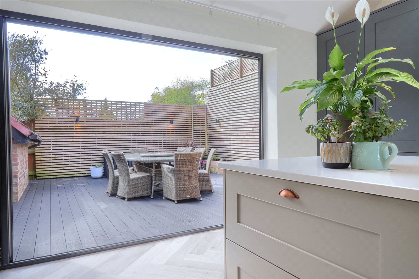
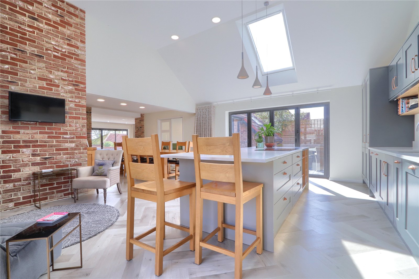
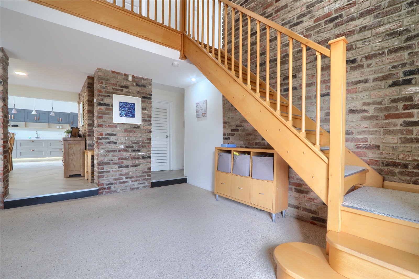
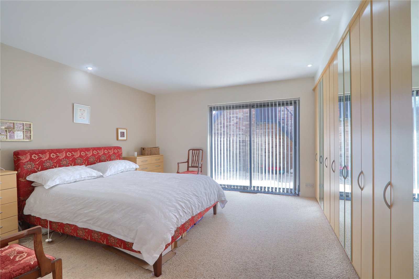
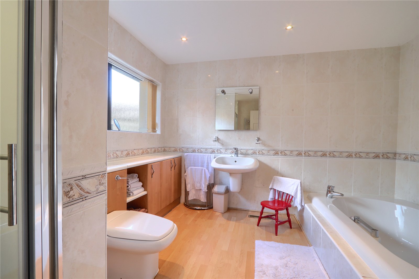
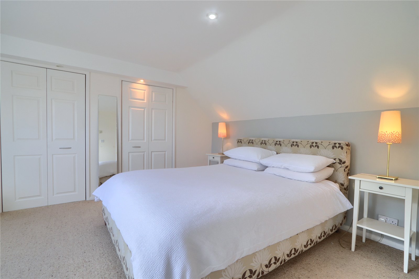
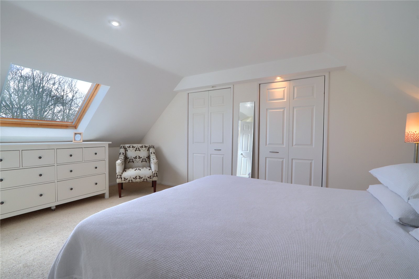
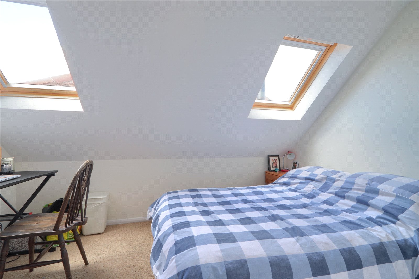
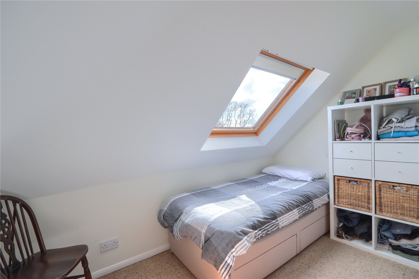
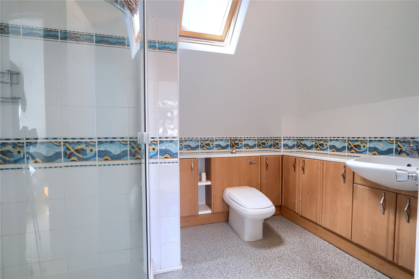
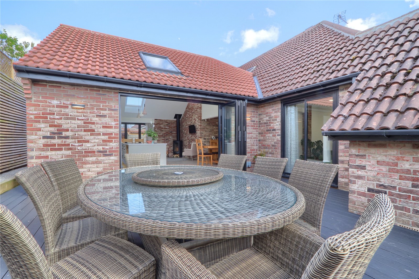
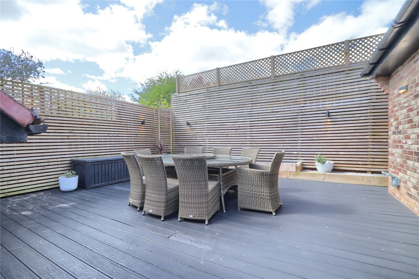
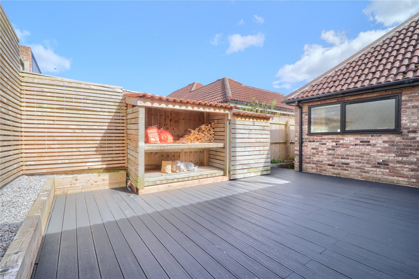
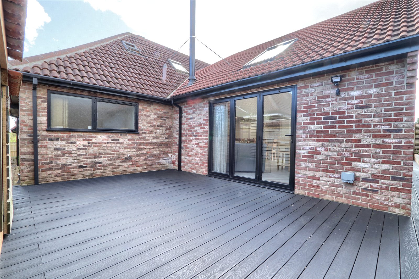
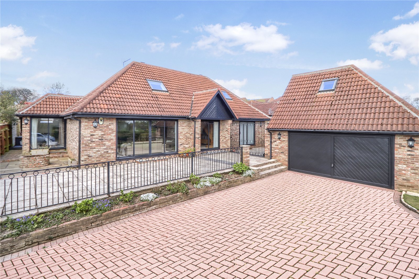
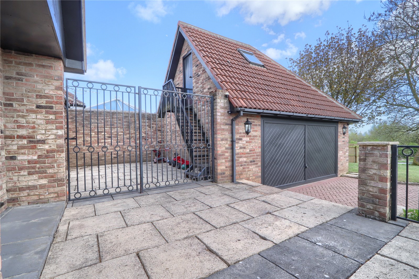
Share this with
Email
Facebook
Messenger
Twitter
Pinterest
LinkedIn
Copy this link