4 bed house for sale
4 Bedrooms
1 Bathrooms
Your Personal Agent
Key Features
- A Significantly Extended & Tastefully Improved Four Bedroom Detached Family/Executive Residence
- Occupying A Substantial Plot Extending to 0.3 Acres or Thereabouts
- Within One of Yarm’s Most Desirable Locations, Where Properties Are Rarely Available on The Open Market
- Warmed By a Gas Central Heating System & Provides Double Glazing & A Security Alarm System
- Entrance Lobby, Hallway, Cloakroom/WC, Study, Lounge, Kitchen/Dining Room, Garden Room Extension & Utility Room on The Ground Floor
- The First Floor Leads to Four Generous Bedrooms & The Impressive Family Bathroom
- Substantial Established Gardens to Front & Rear
- Driveway Providing Off Street Parking Which Leads to The Double Garage
- The Property Is Well Placed for Transport Links Via the A19 Road Network & Yarm Railway Station
Property Description
A Significantly Extended & Tastefully Improved Four Bedroom Detached Family/Executive Residence Occupying a Substantial Plot Extending to 0.3 Acres or Thereabouts Within One of Yarm’s Most Desirable Locations, Where Properties Are Rarely Available on The Open Market.A significantly extended and tastefully improved four bedroom detached family/executive residence occupying a substantial plot extending to 0.3 acres or thereabouts within one of Yarm’s most desirable locations, where properties are rarely available on the open market. The property enjoys an elevated position within this established location which is well placed for access to highly regarded junior and secondary schooling. The property is warmed by a gas central heating system and provides double glazing and a security alarm system. Briefly comprises; entrance lobby, hallway, cloakroom/WC, study, lounge, kitchen/dining room, garden room extension and utility room on the ground floor. The first floor leads to four generous bedrooms and the impressive family bathroom. In addition to the substantial, established gardens to front and rear, there is a driveway providing off street parking, which leads to the double garage. The property is well placed for transport links via the A19 road network and Yarm railway station. The cosmopolitan High Street offers excellent shopping facilities, together with bars, cafes, and restaurants.
Tenure - Freehold
Council Tax Band E
GROUND FLOOR
Entrance LobbyWith double glazed entrance door. Door to …
HallwayWith radiator, tiled floor, under stairs cupboard and open tread staircase to the first floor.
Cloakroom/WCWith low level WC and wash hand basin. Tiled floor, radiator, and double glazed window.
Study2.77m x 2.46mRadiator, double glazed window and fitted cupboards and shelving.
Lounge6.25m x 3.6mFeature inset gas fire, two radiators, two double glazed windows and coved ceiling.
Kitchen/Dining Room6m x 3.53mOffering an excellent range of high quality fitted wall and floor units with granite worktops incorporating a one and a half bowl stainless steel sink unit with mixer taps. Built in double oven, ceramic hob, and extractor fan. Integrated dishwasher and recess for American style fridge freezer. Vertical radiator, coved ceiling, double glazed window, and double doors to …
Garden Room5.6m x 4.22m reducing to 3.73m5.6m x 4.22m reducing to 3.73m
A wonderful extension to the property, with vaulted ceiling, three double glazed windows, two roof windows, two radiators, attractive flooring, and double doors to the rear garden.
Utility Room2.77m x 1.7mFurther fitted units including a stainless steel sink unit. Storage cupboards to one wall, plumbing for automatic washing machine and vent for tumble dryer. Double glazed window and access door to the rear garden.
FIRST FLOOR
LandingWith radiator, double glazed window, and loft hatch.
Bedroom One4.6m x 3.6mRadiator, double glazed window, and coved ceiling.
Bedroom Two4.52m x 2.82mRadiator and double glazed window.
Bedroom Three3.68m x 2.57mRadiator and double glazed window.
Bedroom Four3.58m x 2.13mRadiator and double glazed window.
Bathroom2.77m x 2.62mWhite three piece suite comprising; panelled bath with shower attachment, pedestal wash hand basin and low level WC. Corner shower enclosure, part tiled walls, heated towel rail, double glazed window and downlighting.
EXTERNALLY
Gardens & Double GarageLawned front garden with long driveway leading to the double garage with double up and over door, rear window, power points and lighting. The extensive rear garden is mainly laid to lawn with mature trees and shrub borders together with a paved patio area.
Tenure - Freehold
Council Tax Band E
AGENTS REF:DC/LS/YAR230325/26012024
Location
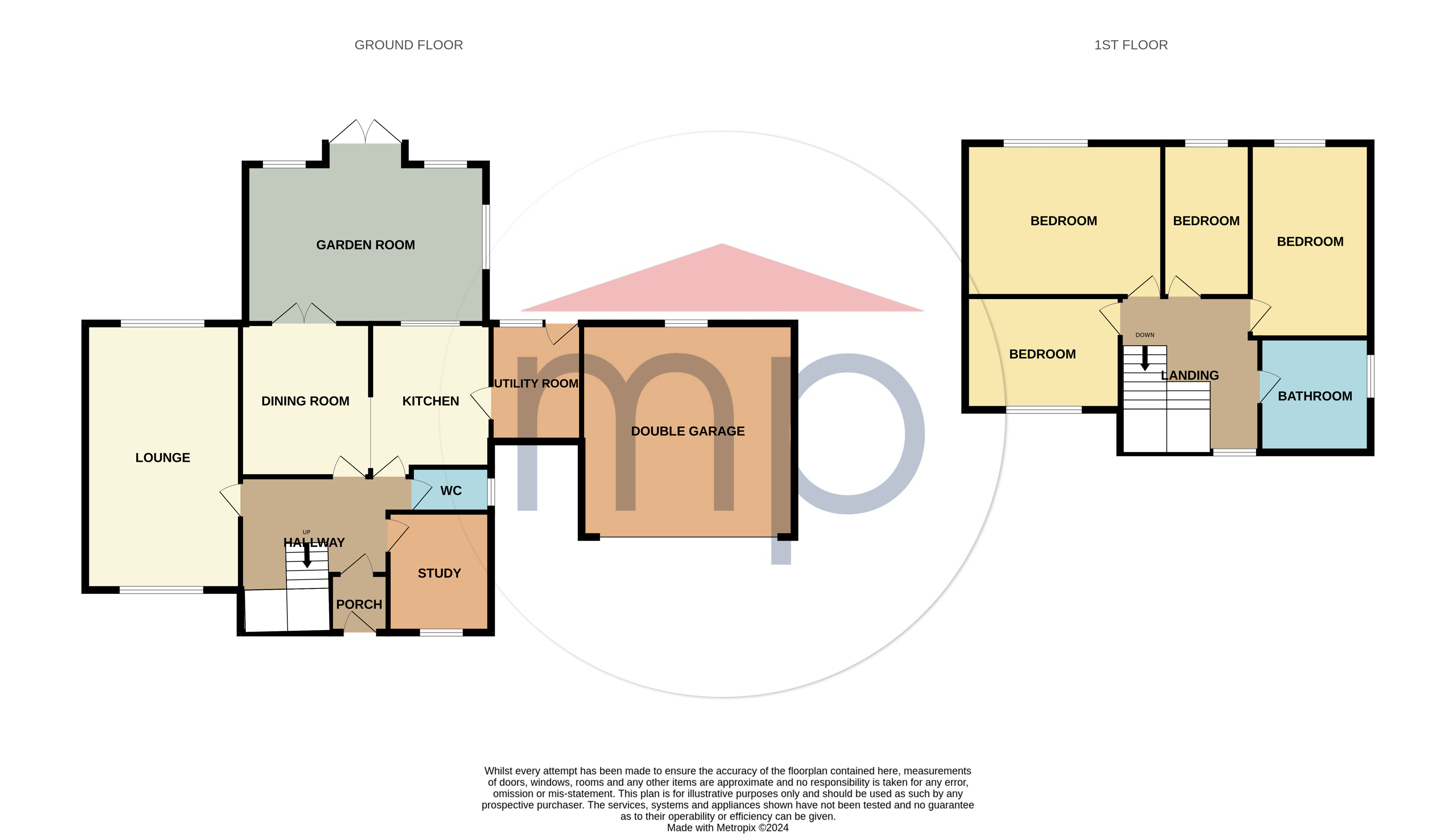
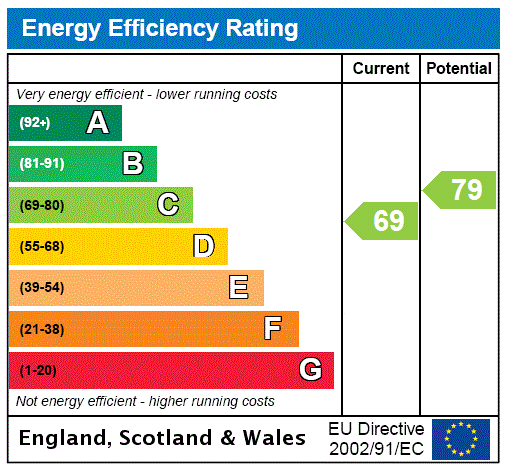



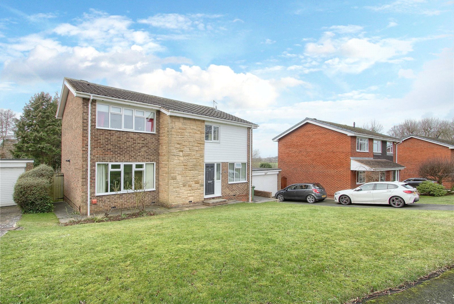
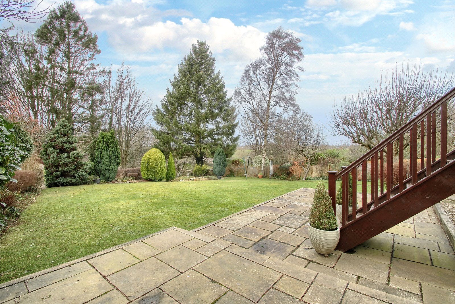
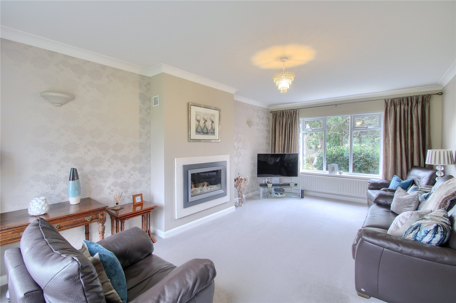
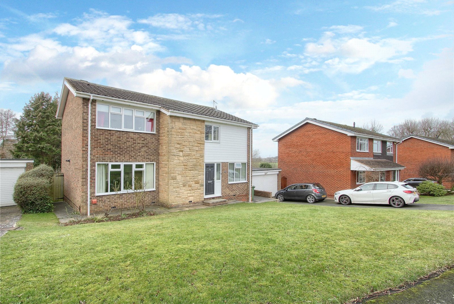
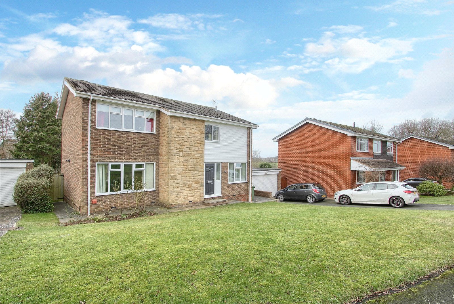
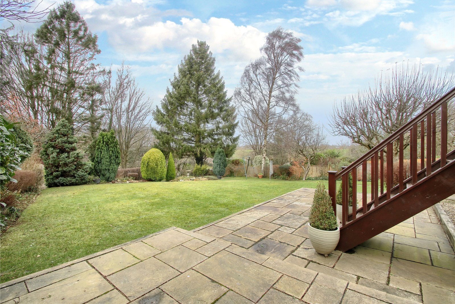
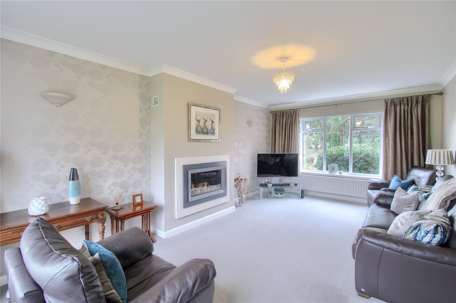
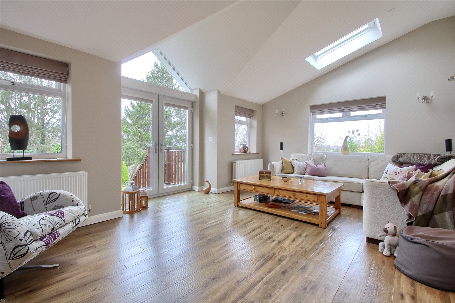
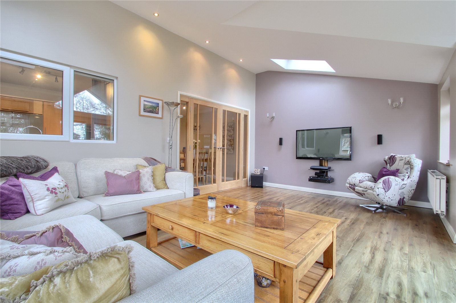
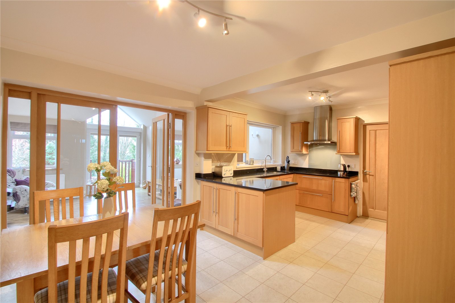
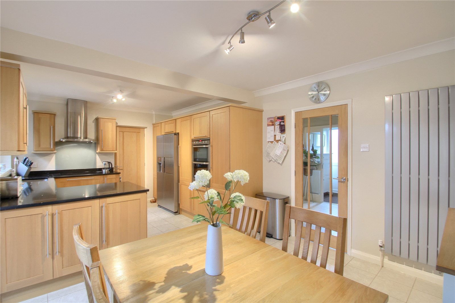
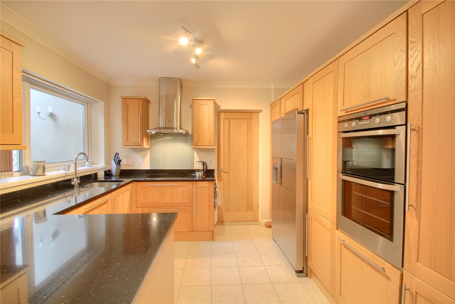
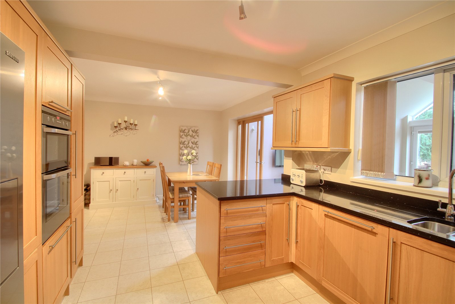
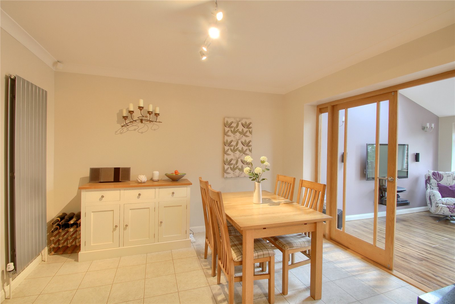
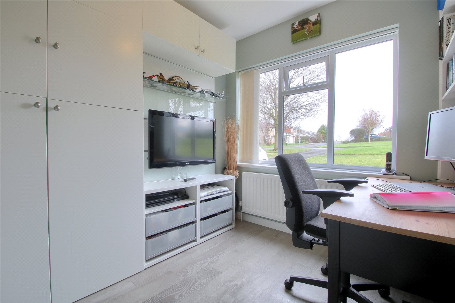
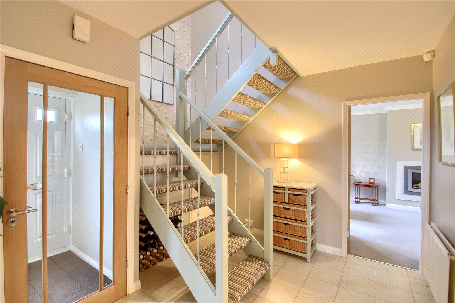
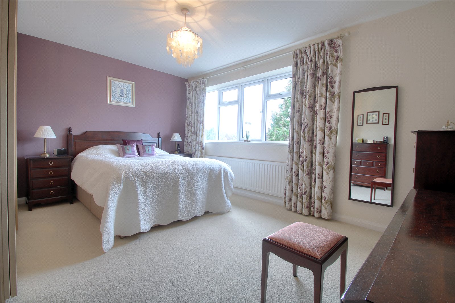
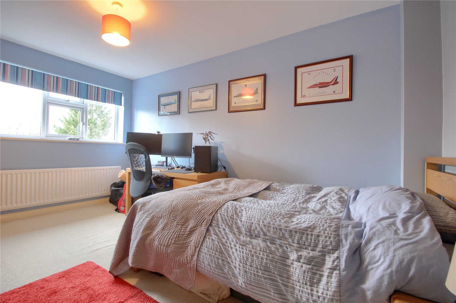
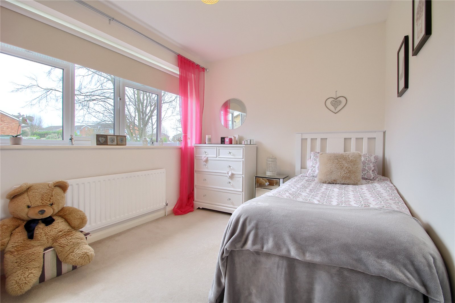
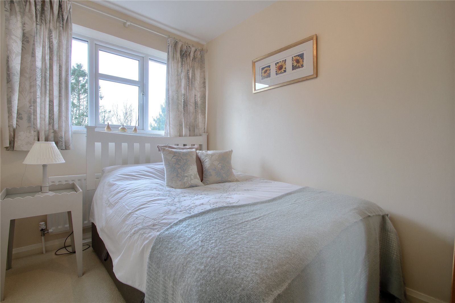
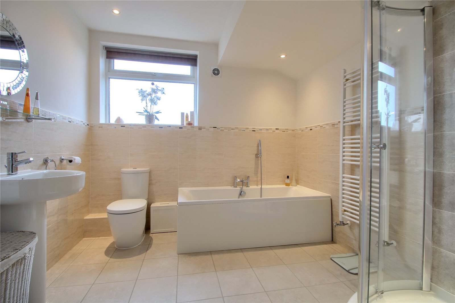
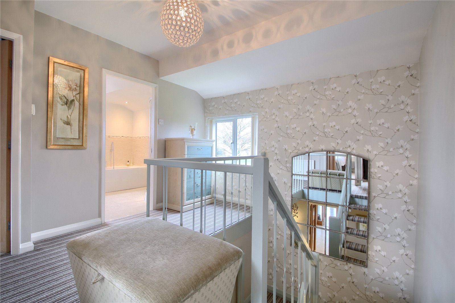
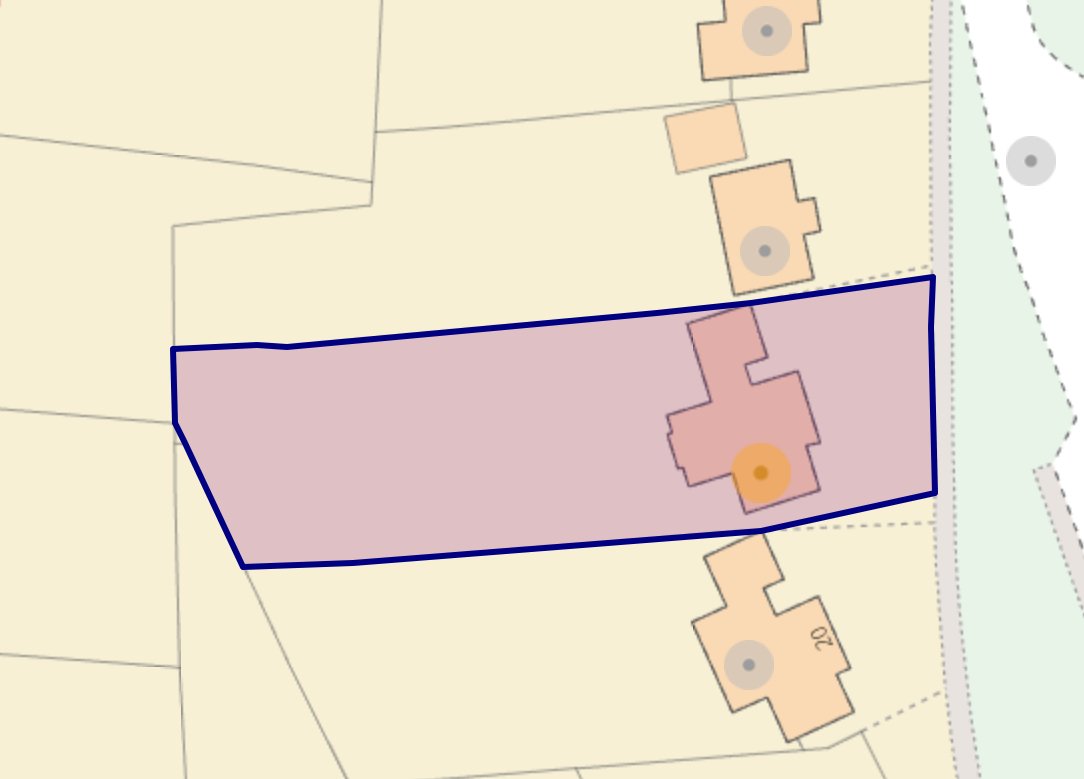
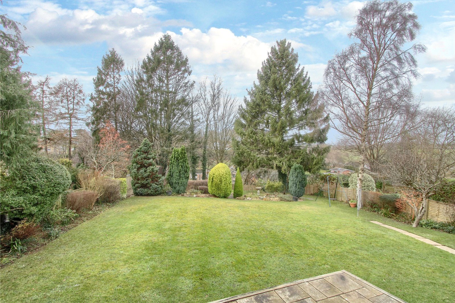
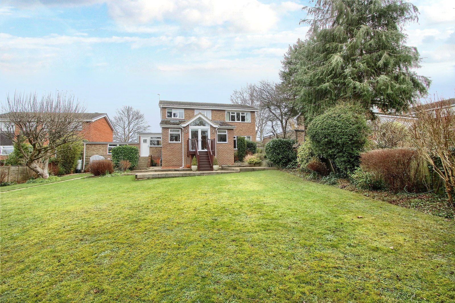
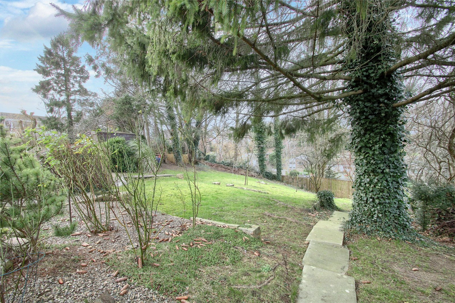

Share this with
Email
Facebook
Messenger
Twitter
Pinterest
LinkedIn
Copy this link