4 bed house for sale in Mossdale Grove, Guisborough, TS14
4 Bedrooms
1 Bathrooms
Your Personal Agent
Key Features
- An Extended Four Bedroom Detached House Offering Spacious Accommodation
- Occupying a Fabulous Plot with a Generous Private Rear Garden
- Block Paved Driveway & 21ft Garage
- 23ft Living Room Opening to Dining Area
- Rear Garden Room
- Extended Fitted Kitchen
- Four Generous Size Bedrooms
- Popular Cul-De-Sac Setting Within this Highly Regarded Area of Guisborough
- No Forward Chain
- The Property Has Been Subject To A Full Shale Removal
Property Description
Offered For Sale with No Forward Chain, An Extended Four Bedroom Detached Family Home Located Within a Quiet Cul-De-Sac Within a Highly Regarded Area of Guisborough. Occupying a Fabulous Plot with a Generous Size Private and Mature Rear Garden, 21ft Garage, Spacious Living Room Opening to Dining Area, Separate Garden Room, and Extended Kitchen. The Property Has Been Subject To A Full Shale Removal. We Are Anticipating a Large Amount of Interest in This Property So Please Call Our Guisborough Office to Arrange Your Viewing Appointment Today.2 Mossdale Grove is a spacious and extended four bedroom detached residence located within a popular cul-de-sac in this highly regarded area of Guisborough. The property occupies a fabulous plot with a spacious mature private garden to the rear and a block paved driveway leading to a 21ft garage to the front. Internally the accommodation briefly comprises an entrance porch, ground floor WC, 23ft living room opening to dining area, garden room enjoying lovely views over the rear garden and an extended 16ft fitted kitchen. To the first floor there are four generous size bedrooms and a family bathroom. The property has been subject to a full shale removal. We are anticipating a large amount of interest in this property so please call our Guisborough Office to arrange your viewing appointment today.
Tenure - Freehold
Council Tax Band E
GROUND FLOOR
Entrance HallWith staircase to the first floor.
Cloakroom/WC1.8m x 0.97m
Living Room7.2m x 3.07mOpening to dining area.
Dining Area4.3m x 1.98mWith large under stairs storage cupboard.
Garden Room5.5m x 2.6mWith patio door to the rear garden.
Kitchen5.1m x 3.12mWith a range of fitted wall and floor units, complementing work surface and patio door to the rear garden.
FIRST FLOOR
Bedroom One3.68m x 3.48mWith built-in wardrobe.
Bedroom Two4.37m x 2.46m
Bedroom Three4.34m x 2.6m
Bedroom Four4.95m x 1.85m
Family Bathroom2.36m x 1.6mWhite suite comprising bath with shower over and screen, low level WC, wash hand basin, part tiled walls, and chrome heated towel rail.
EXTERNALLY
Garage6.4m x 2.54mExternally there is a block paved driveway leading to an integral garage.
GardensOpen plan front garden and to the rear there is a generous spacious, private, and mature garden that has been well maintained and offers a mature range of shrub and tree borders and a secret garden to the rear with greenhouse.
Tenure - Freehold
Council Tax Band E
AGENTS REF:DP/LS/NUN230626/16082023
Virtual Tour
Location
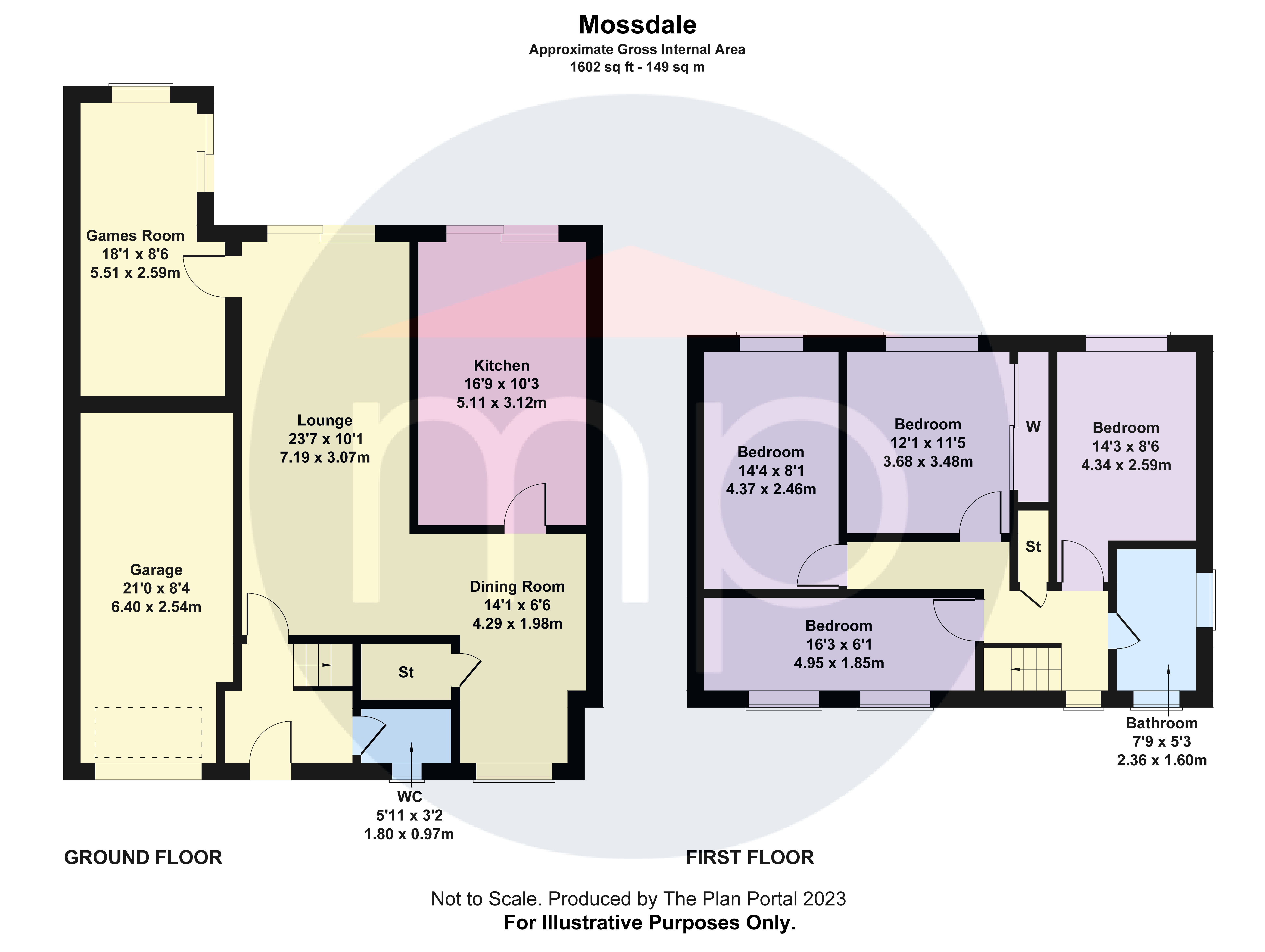
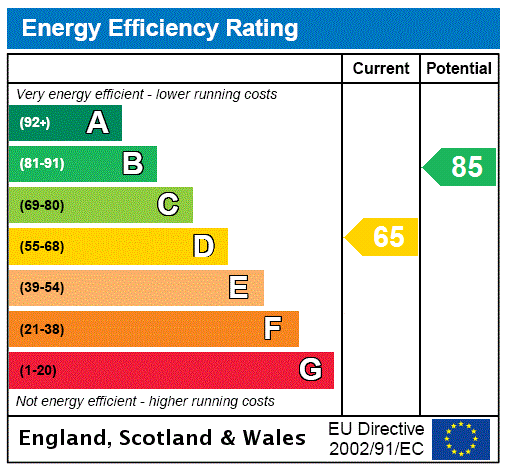



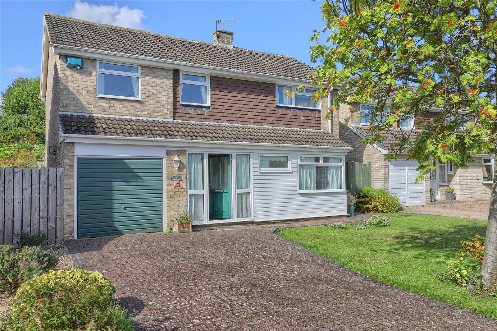
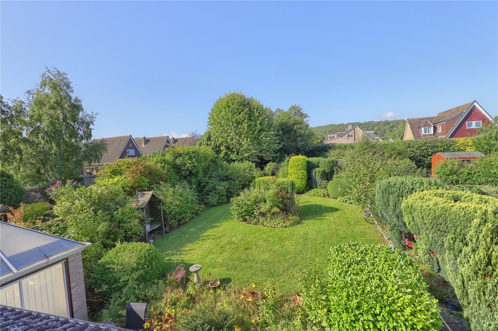
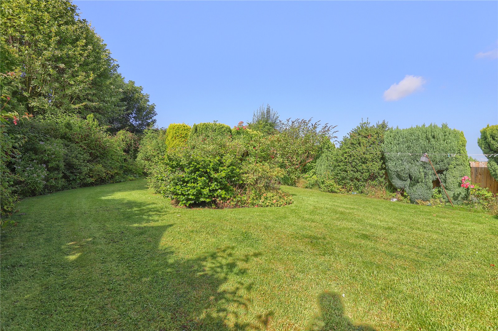
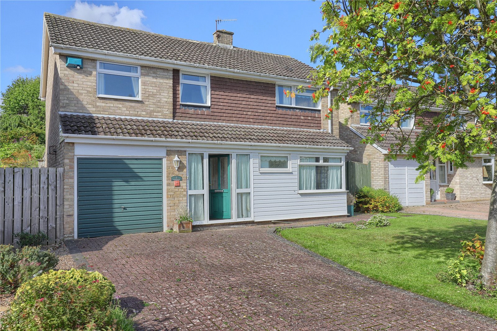
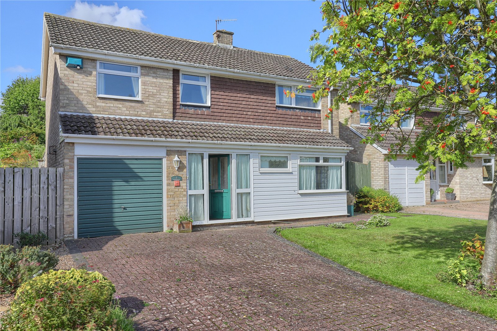
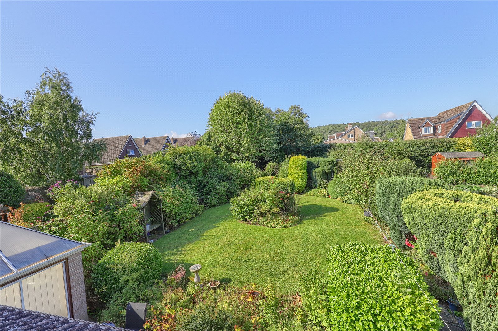
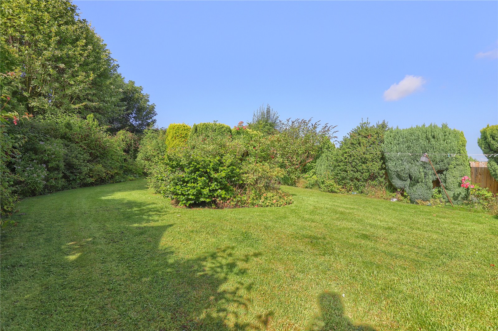
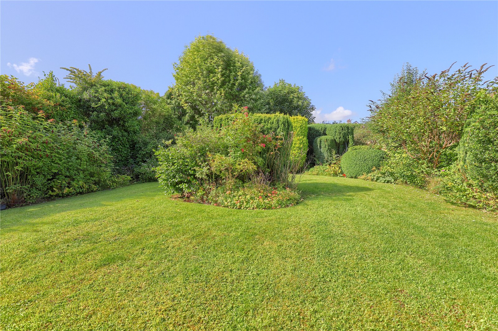
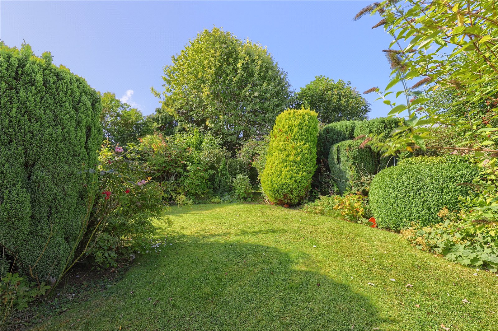
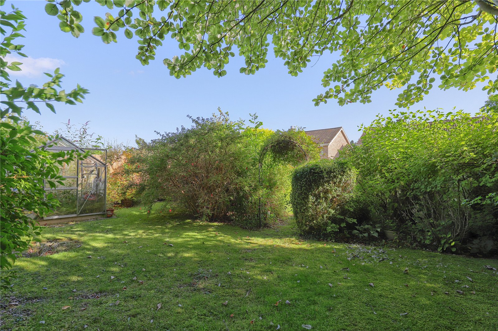
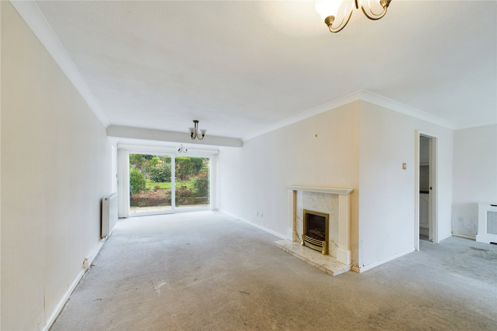
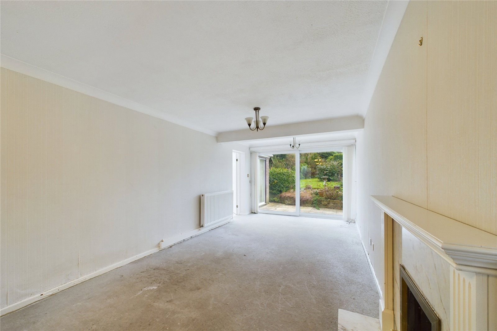
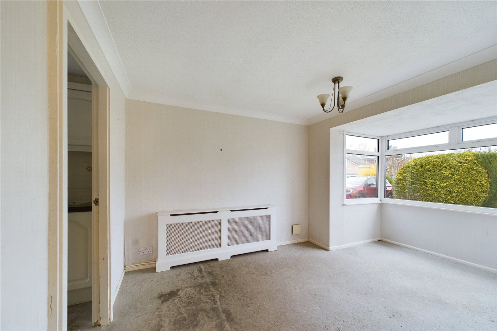
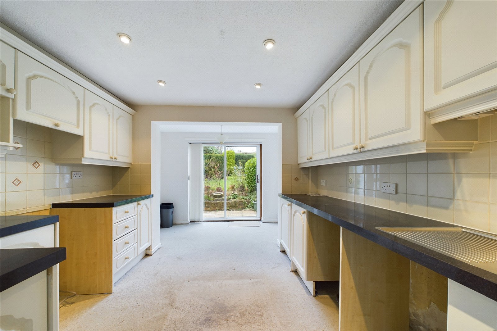
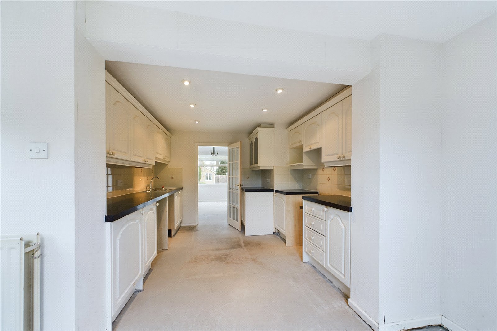
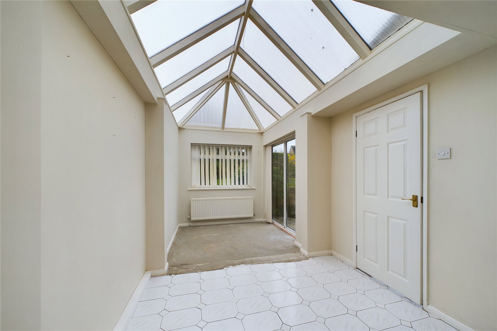
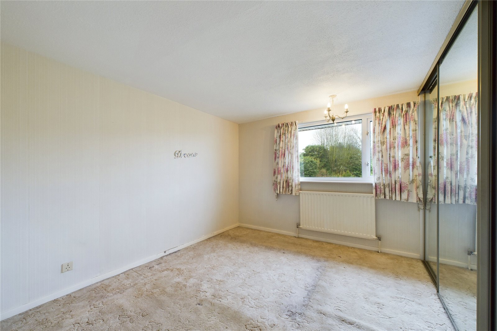
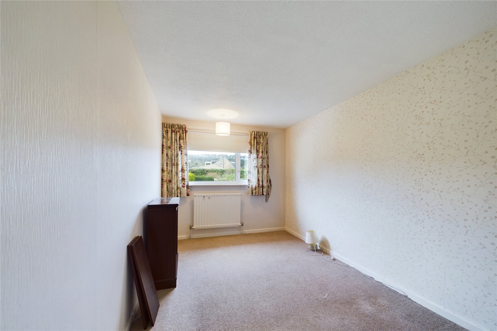
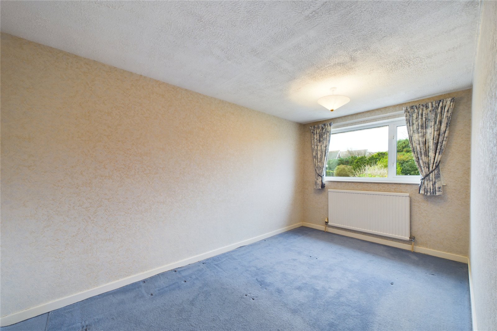
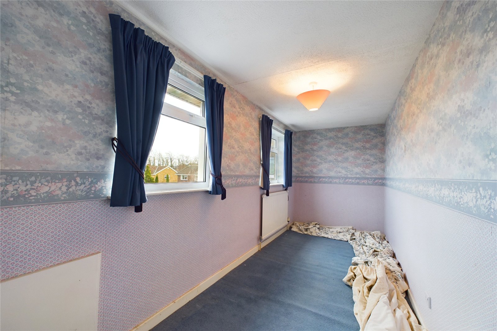
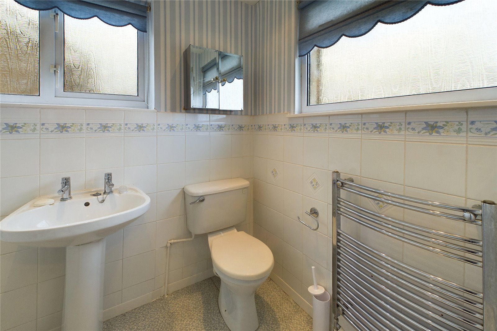
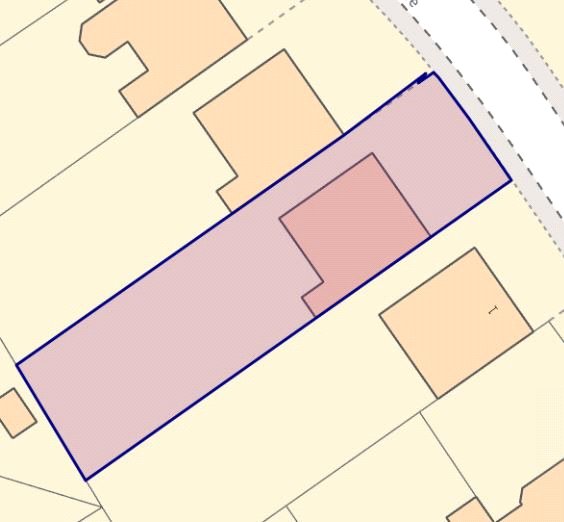

Share this with
Email
Facebook
Messenger
Twitter
Pinterest
LinkedIn
Copy this link