4 bed house for sale in Morton On Swale, Northallerton, DL7
4 Bedrooms
2 Bathrooms
Your Personal Agent
Key Features
- A Beautifully Presented & Modernised Four Bedroom Detached Farmhouse Located Within Village of Morton on Swale
- Dual Aspect Lounge, Dining Room & Kitchen
- Two Large Bedrooms
- Enclosed Private Rear Courtyard & Large Garden
- Great for Commuting as Northallerton is situated on the East Coast Main Line, Providing Regular Trains Services to London, Edinburgh, Leeds & York
- Recently Extended A1M is 6 miles to the West & the A19 is 6 Miles to the Northeast, Both Offering Easy Access to Leeds, York, Tees Valley & Leeds Bradford Airports
- This Property Simply Needs to Be Viewed Internally to Be Full Appreciated
- Please Call Our Office to Arrange a Viewing Appointment
Property Description
A spacious four bedroomed detached house that has been modernised by the current owner with no expense spared occupying a fabulous plot within the village of Morton on Swale. There is gravelled driveway to the front elevation which offers ample offroad parking giving access to a garage with a large mature private side garden mainly laid to lawn with planted borders and vegetable patch. To the rear is an enclosed courtyard offering a high degree of privacy.Internally the spacious entrance hall gives access to the living room with a large bay window and open fire. There is a beautiful, fitted kitchen/breakroom with rear utility cupboard and storage. The dining room could easily be used as the fourth bedroom, there is ground floor bedroom, study and shower room. To the first floor you will find two large bedrooms and an additional bathroom.
A beautifully presented three/four bedroomed detached farmhouse located within the picturesque village of Morton on Swale.
The property offers great commuting access with Northallerton Train Station on the East Coast main line providing regular train services to London, Edinburgh, Leeds and York. The A1M is 6 miles to the West & the A19 is 6 Miles to Northeast, offering easy access to Tees Valley and Leeds Bradford Airports.
The property occupies a lovely plot with a gravelled driveway offering ample off road parking and leads to a garage and a large private side garden.
Internal features include a beautifully presented fitted kitchen/breakfast room, two reception rooms both being dual aspect with open fires and bespoke blinds and the dining room has the choice to be used as a downstairs bedroom. There is also a fitted study ideal for those home workers and to the first floor there are two large bedrooms with a separate bathroom.
We are anticipating a large amount of interest in this property so please call our office to arrange your viewing appointment today.
Tenure: Freehold
Council Tax Band: C
GROUND FLOOR
ENTRANCE HALLA spacious, bright and airy entrance hall with wider doors, curved walls and skirting, staircase to the first floor, and understairs storage.
LIVING ROOM4.88m x 3.76m plus bay 0.66mWith dual aspect windows including a large bay window
with wooden shutters to the front and side elevations, original feature picture rail and detailed matching shelving and fire surround with cast iron insert and open fire.
DINING ROOM/BEDROOM4.62m x 3.76mThis room could be conveniently used as an additional fourth bedroom or a dining room and features a cast iron fire surround with open fire, dual aspect windows with wooden shutters.
GROUND FLOOR BEDROOM3.76m x 3.12mA double bedroom with fitted shelves.
STUDY2.44mX 1.96mFitted with an Oak desk and additional architrave and storage cupboards.
KITCHEN3.76m x 4.06mWith a lovely range of Shaker design fitted wall and floor units with complimentary butcher block work surfaces, tiled floor, sink unit with mixer tap, range style electric oven with five ring gas hob and over extractor, integrated dishwasher, recess for fridge/freezer, spot lighting.
SHOWER ROOM2.24m x 2.36mWith a modern suite with shower cubicle, low-level w.c., pedestal wash handbasin, tiled floor and part tiled walls and spot lighting.
REAR PORCH
UTILITY CUPBOARD0.6m x 1.63mPlumbed for washing machine, additional storage and large storage cupboard. External door to rear courtyard.
FIRST FLOOR:
BEDROOM ONE6.2m x 5.66m (max)With four Velux windows flooding this area with natural light, under eaves storage and two sets of bespoke fitted wardrobes.
BEDROOM TWO6.2m x 4.1mWith two Velux windows and under eaves storage.
BATHROOM2.1m x 3.28mWith free standing roll top bath, shower cubicle, low-level w.c., wash basin, Velux window, chrome heated towel rail.
EXTERNALLY
Gardens & GarageTo the front elevation there is a flower garden, large, gravelled driveway with Yorkshire fenced boundary, which gives access to a detached garage. There is a private rear courtyard. To the side elevation there is a spacious garden with lawn, established trees, planted borders, separate vegetable patch.
DIRECTIONSProceed out of Northallerton on the A684 continue through the village of Ainderby Steeple and into Morton on Swale where the property can be located on the right-hand side.
Tenure:Freehold
Council Tax Band:C
AGENTS REF:DP/GD/NUN240096/05022024
Virtual Tour
Location
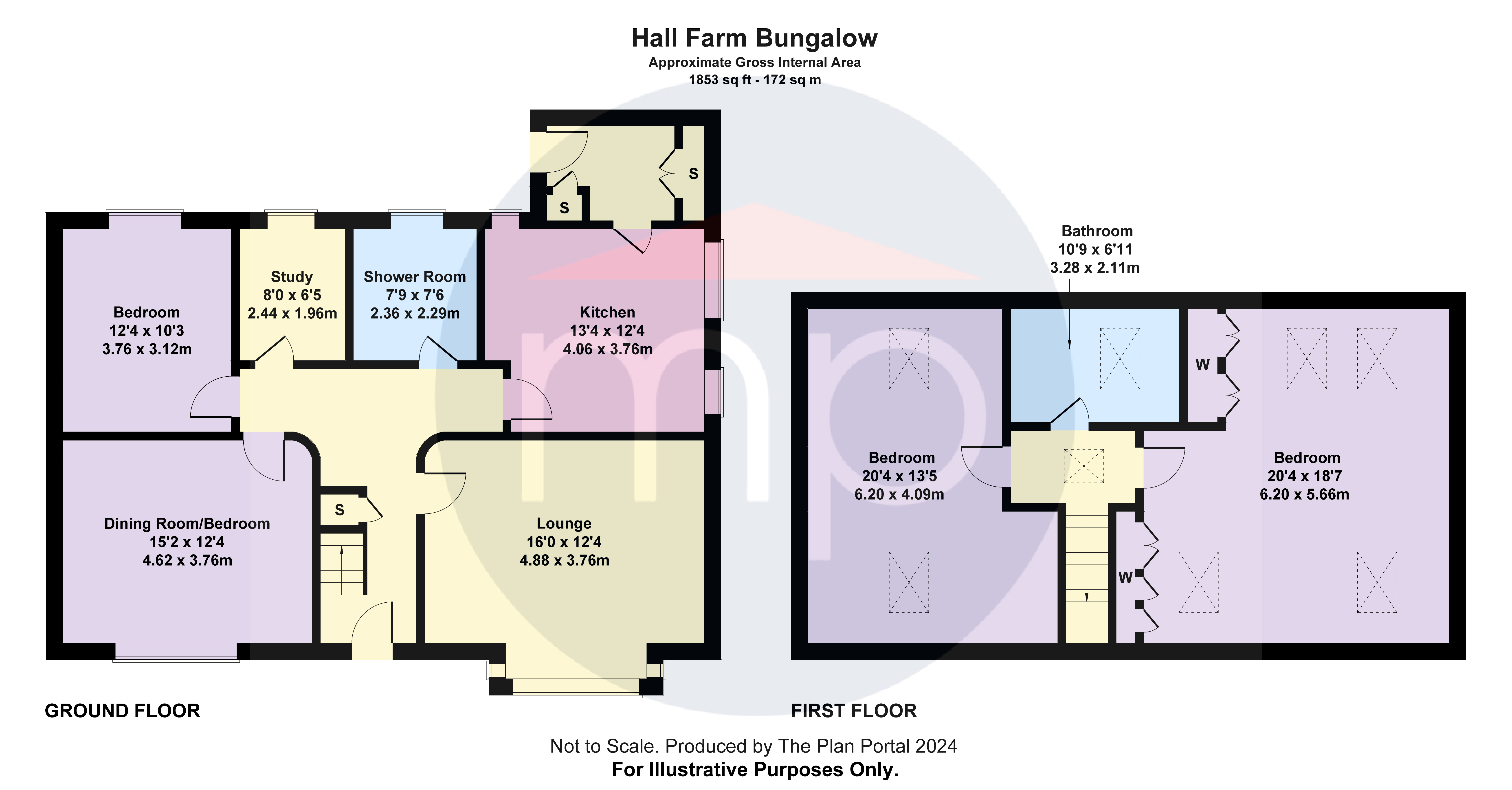
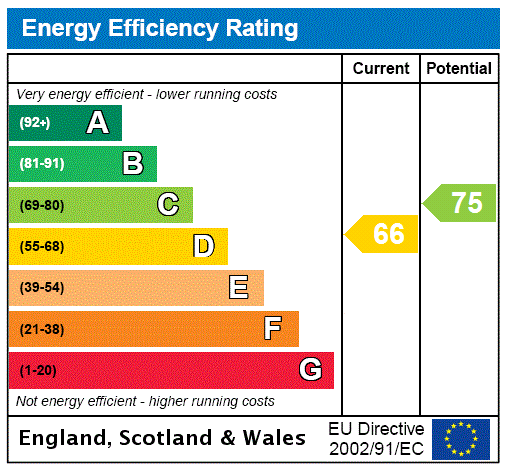



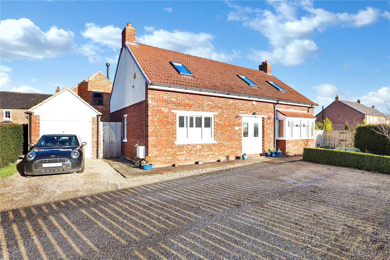
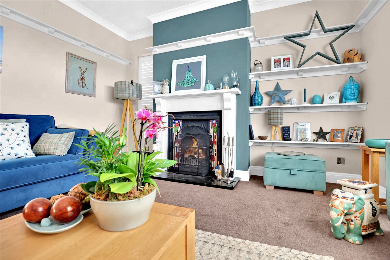
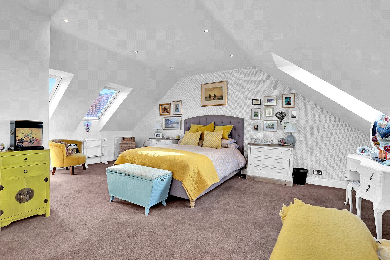
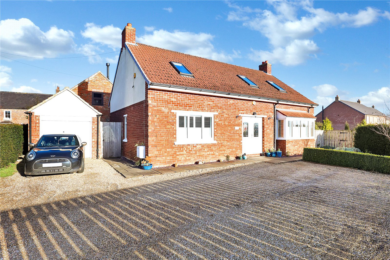
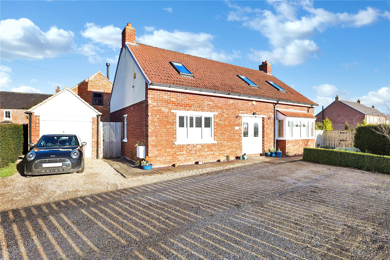
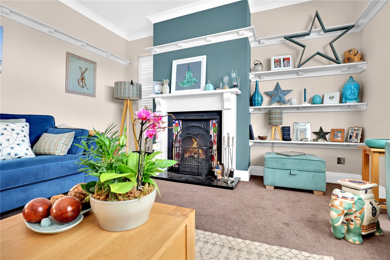
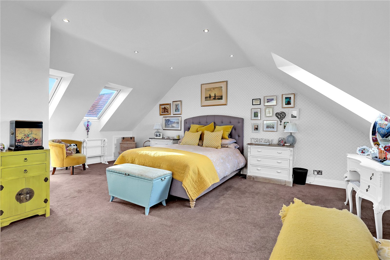
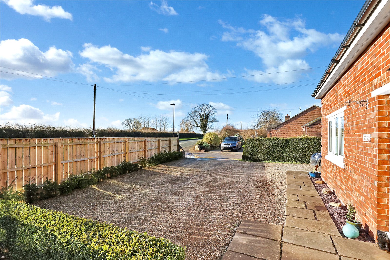
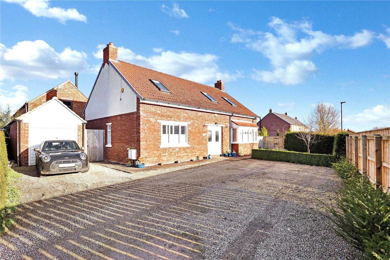
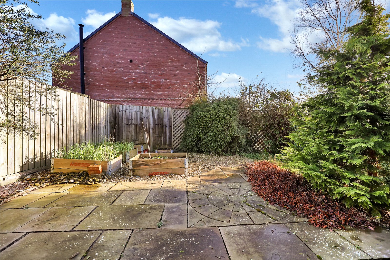
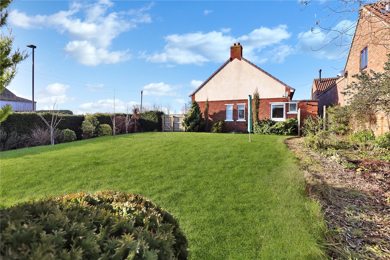
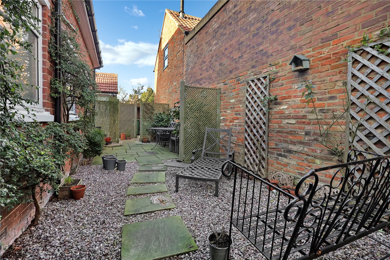
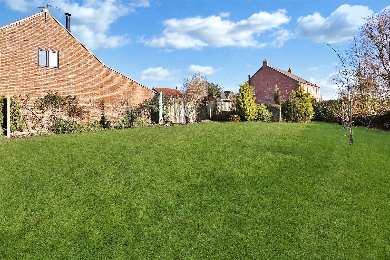
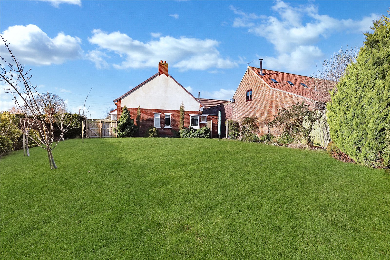
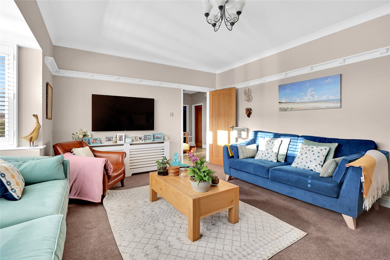
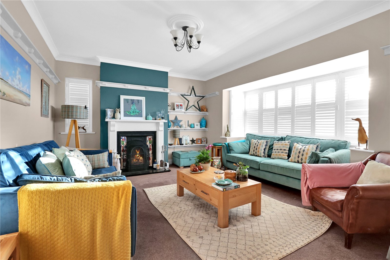
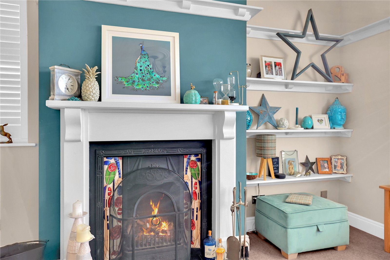
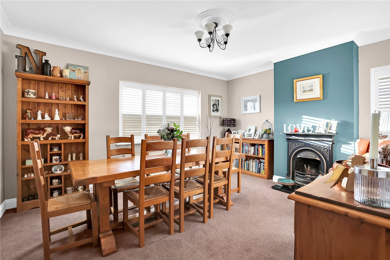
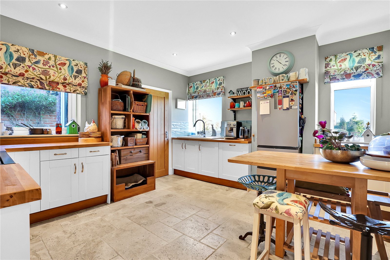
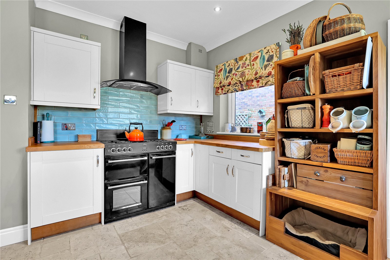
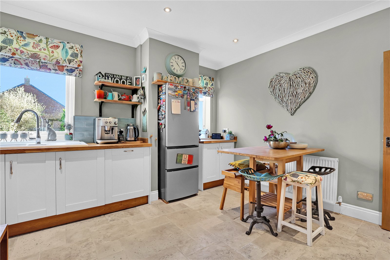
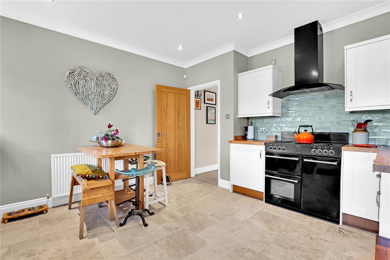
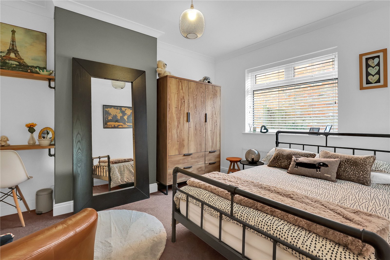
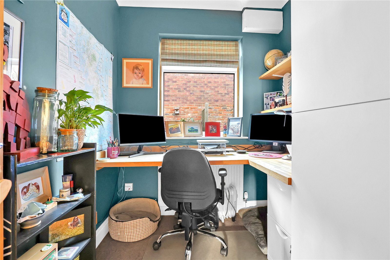
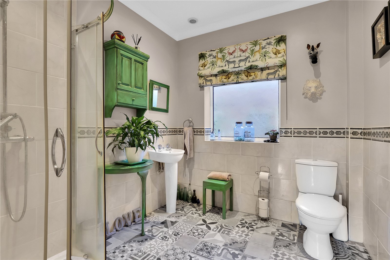
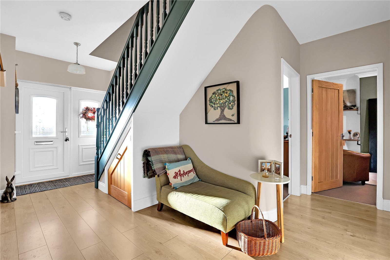
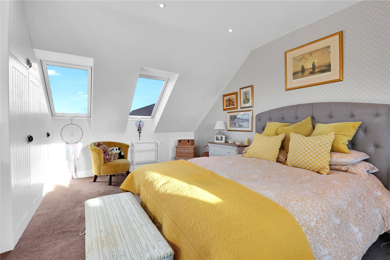
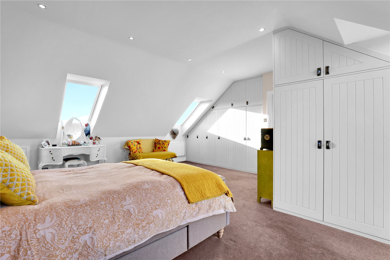
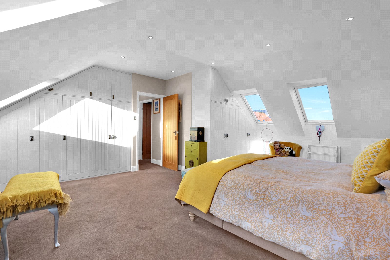
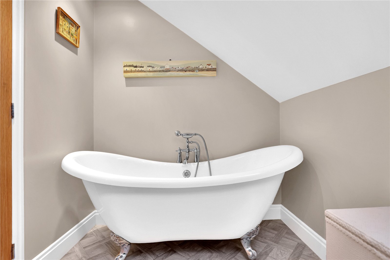
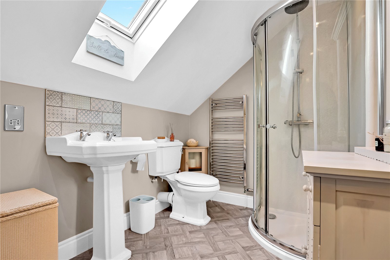
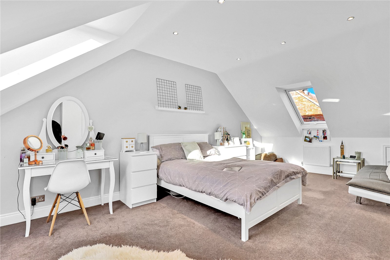
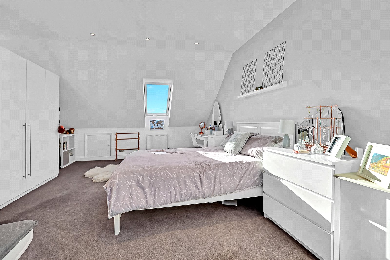
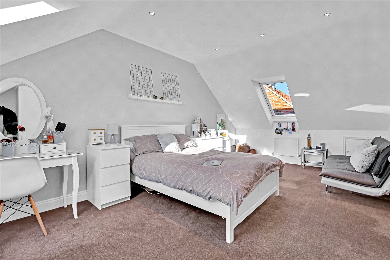
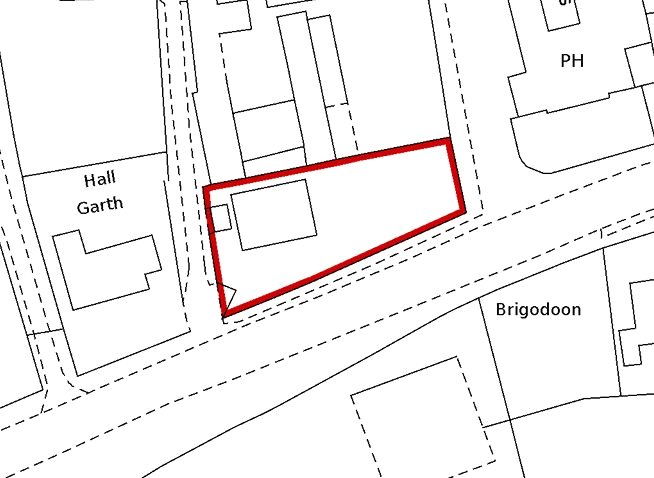

Share this with
Email
Facebook
Messenger
Twitter
Pinterest
LinkedIn
Copy this link