4 bed house for sale in Mersey Road, Redcar, TS10
4 Bedrooms
2 Bathrooms
Your Personal Agent
Key Features
- Extended Semi Detached Property
- Four Bedrooms
- Brilliant Family Size Home
- Spacious Throughout Spanning Approximately 1,400 Sq. Ft
- 17ft Kitchen & Separate Utility/Storage Space
- Glass Roof Conservatory with Bi-Folding Doors
- Integral Garage
- West Facing Rear Garden
Property Description
Located In a Highly Popular Area of Redcar, This Spacious Extended Family Home Ticks Plenty of Boxes. Brilliant For Acclaimed Schooling, Local Amenities and Transport Links. Viewing Is a Must to Fully Appreciate This Excellent Property.Located in a highly popular area of Redcar, this spacious extended family home ticks plenty of boxes. Brilliant for acclaimed schooling, local amenities, and transport links. Viewing is a must to fully appreciate this excellent property.
Tenure - Freehold
Council Tax Band C
GROUND FLOOR
Entrance Porch2.18m x 0.84mWith coloured composite entrance door, vinyl flooring and further glazed door to the hall.
Hall1.96m x 4.3mWith part panelled walls, oak laminate flooring, staircase to the first floor with stainless steel spindles, under stairs storage cupboard and part glazed doors to the living room and kitchen.
Living Room3.66m x 4.45m increasing to 4.93m into the bow3.66m x 4.45m increasing to 4.93m into the bow
A generous bow windowed room with wall mounted remote Dimplex electric fire, radiator, UPVC bow window and double doors to the dining room.
Dining Room3.15m x 2.44mWith oak laminate flooring, bi-folding doors to the conservatory and further doors to the kitchen and living room.
Kitchen2.44m x 5.33mA high gloss fitted kitchen with soft closing doors and contrasting roll edge worktops, freestanding Rangemaster cooker with matching splashback and extractor hood, integrated dishwasher, part tiled walls, breakfast bar area, radiator, LVT flooring, UPVC window overlooking the rear garden and doors to the utility/storage room, dining room and hall.
Utility/Storage Room5.36m x 5.23m reducing to 4.37m17'7 x 17'2 reducing to 14'4
A brilliant spacious versatile space with plumbing for washing machine, UPVC door to the rear garden and further doors to the shower room and integral garage.
Shower Room1.32m x 1.73mWhite modern suite with quadrant thermostatic shower, extractor fan, vanity storage unit, chrome ladder radiator, oak vinyl flooring, UPVC clad walls and ceiling.
Conservatory2.7m x 3.35mA fantastic glass roof conservatory with wide plank oak laminate flooring, ceiling fan/light, radiator, UPVC door to the rear garden and bi-folding doors to the dining room.
FIRST FLOOR
Bedroom One3.73m x 3.45mA nicely presented double room with feature wall, radiator, storage cupboard housing Ideal Logic combi boiler, and UPVC window overlooking the rear garden.
Bedroom Two3.73m x 3.45mWith feature wall, neutral carpet, UPVC clad ceiling with stainless steel downlighters, radiator and UPVC window.
Bedroom Three2.26m x 3.66mA double room with feature wall, radiator and UPVC window overlooking the rear garden.
Bedroom Four4.52m reducing to 1.96m x 2.26m reducing to 2.08m4.52m reducing to 1.96m x 2.26m reducing to 2.08m
A double room with oak laminate flooring, radiator and twin UPVC windows.
Bathroom1.9m x 1.96mWhite modern suite with shower attachment, high gloss vanity storage unit, fully UPVC clad walls and ceiling with downlighters, ladder radiator, grey oak laminate flooring and UPVC window.
EXTERNALLY
Integral Garage2.3m x 5.49m reducing to 4.57m2.3m x 5.49m reducing to 4.57m
With remote roller door, driveway access, power, light, water tap and door to the utility room.
Parking & GardenThe front of the property benefits from imprinted gated driveway with border planting and electric car charging point. To the rear there is a westerly facing garden with artificial lawn, dwarf walling and composite decking .
Tenure - Freehold
Council Tax Band C
AGENTS REF:CF/LS/RED230823/28092023
Location
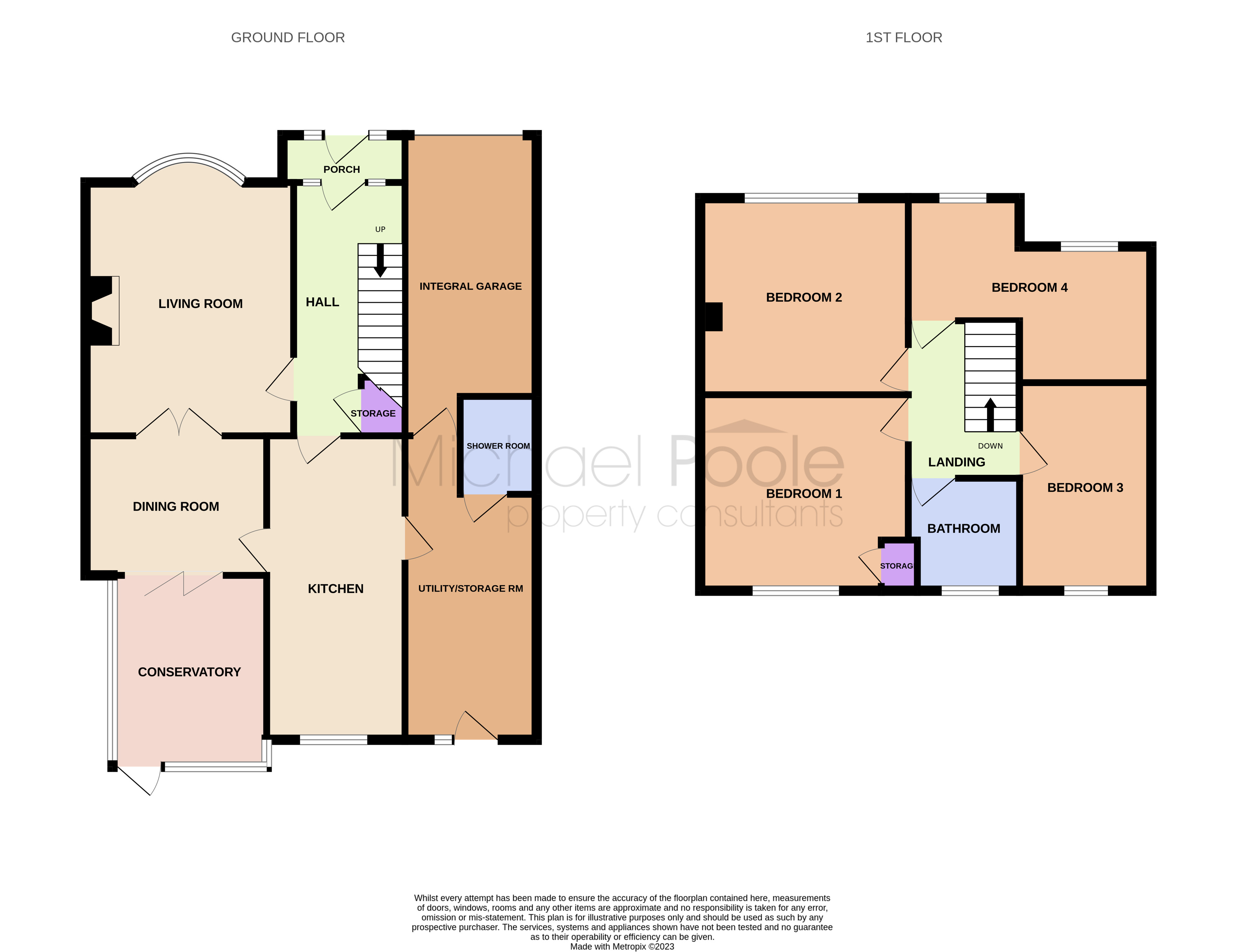
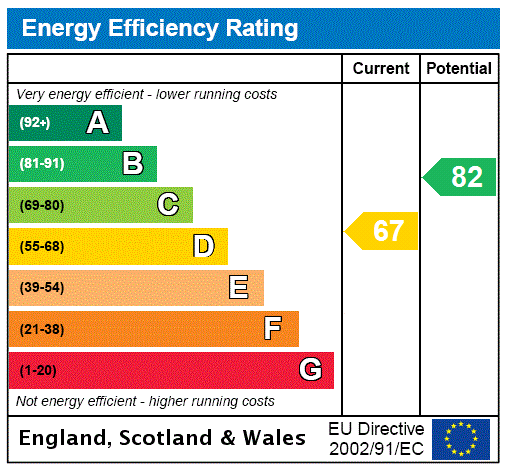



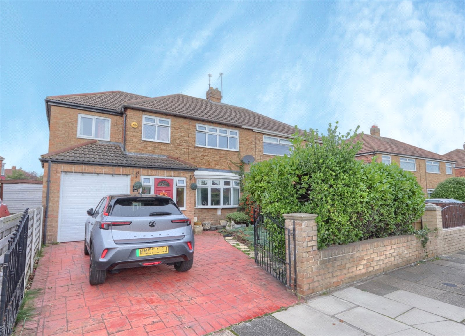
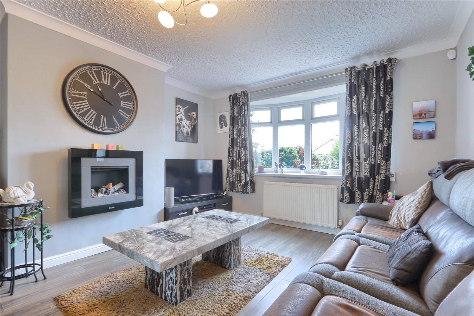
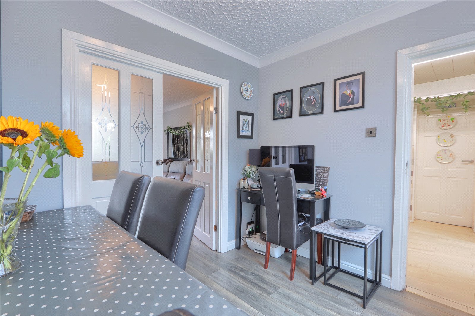
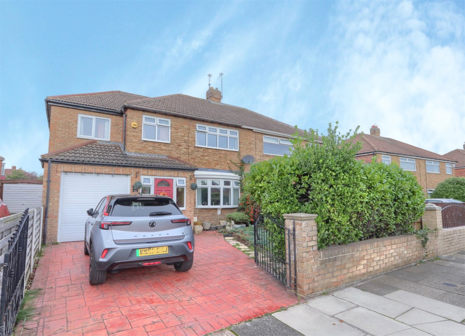
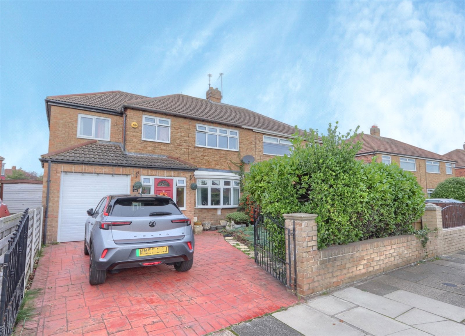
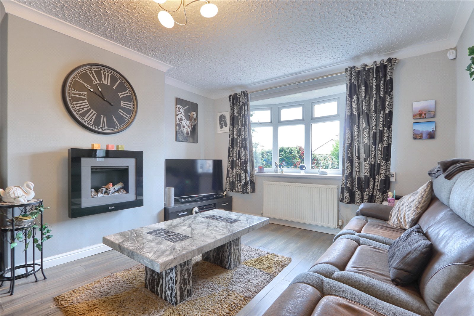
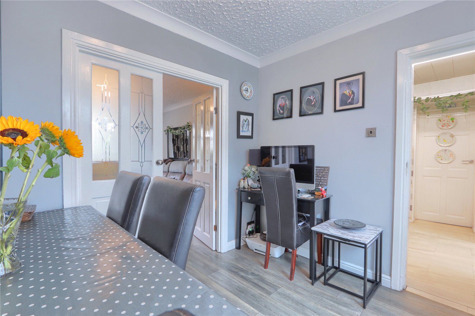
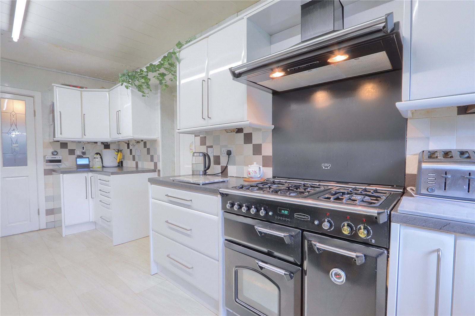
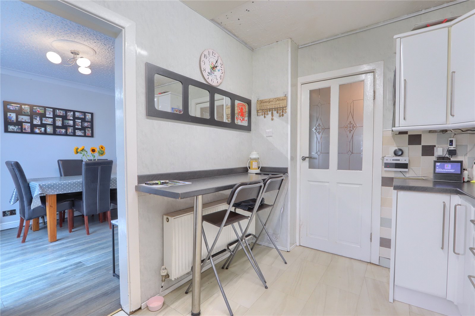
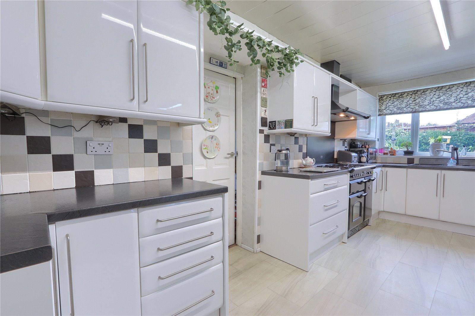
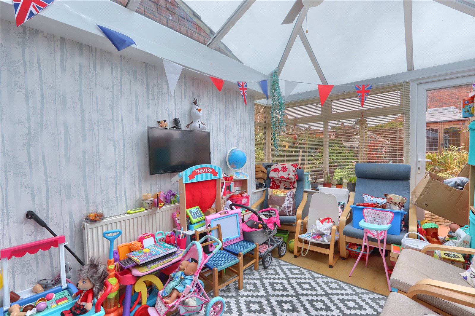
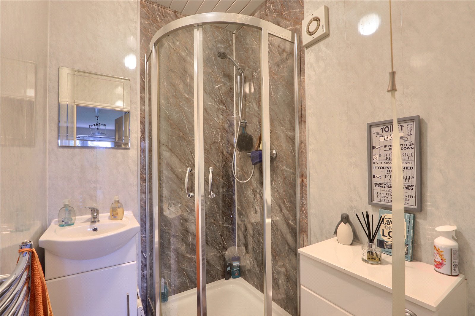
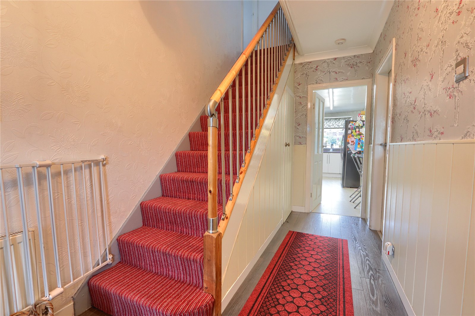
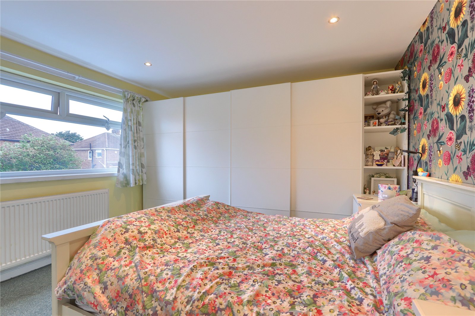
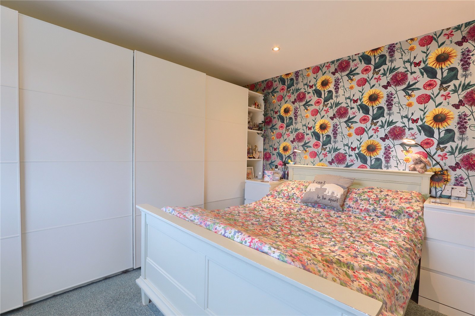
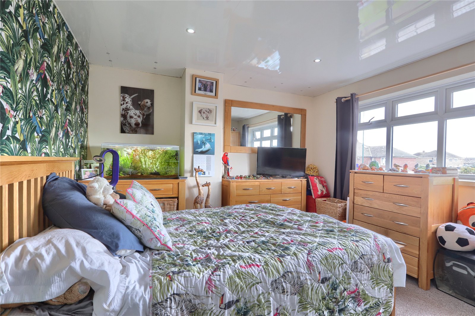
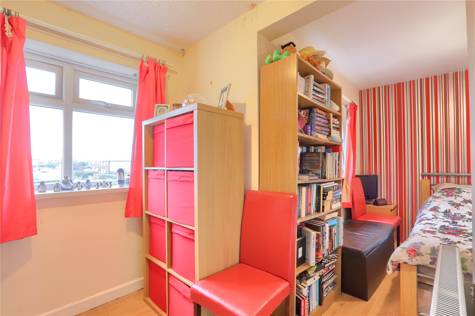
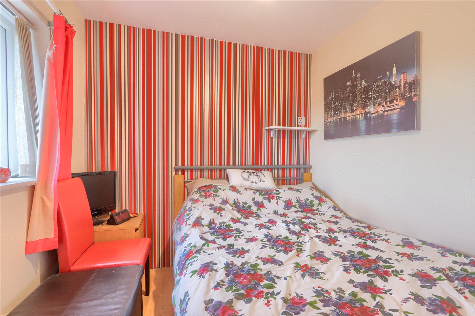
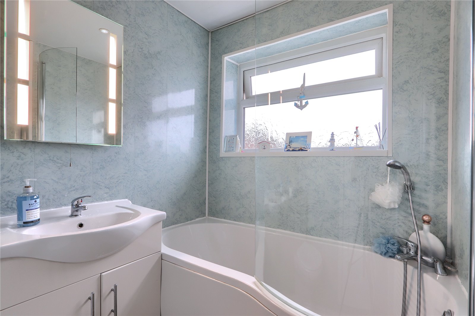
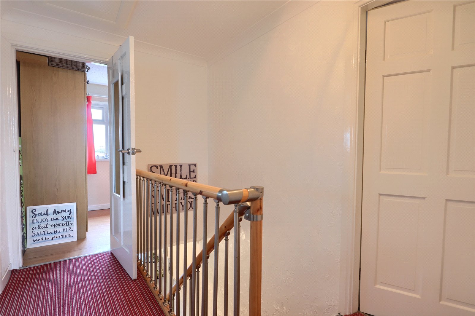
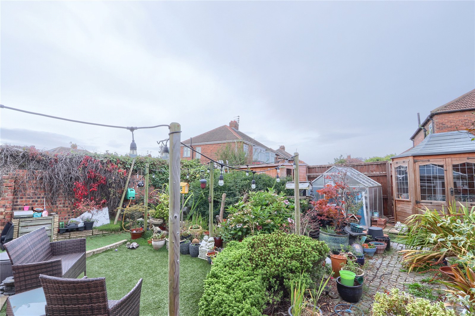
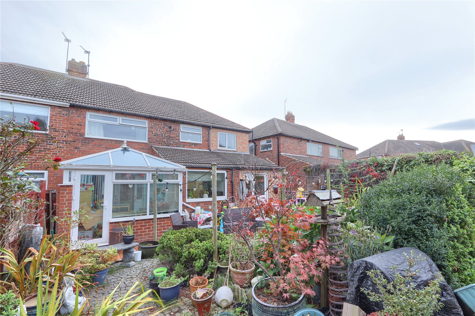
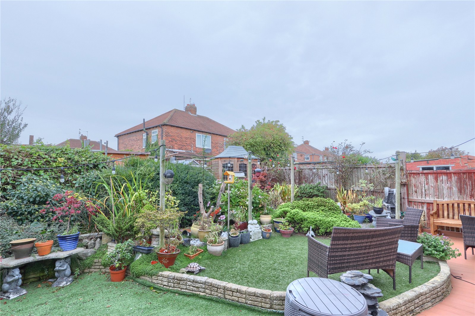
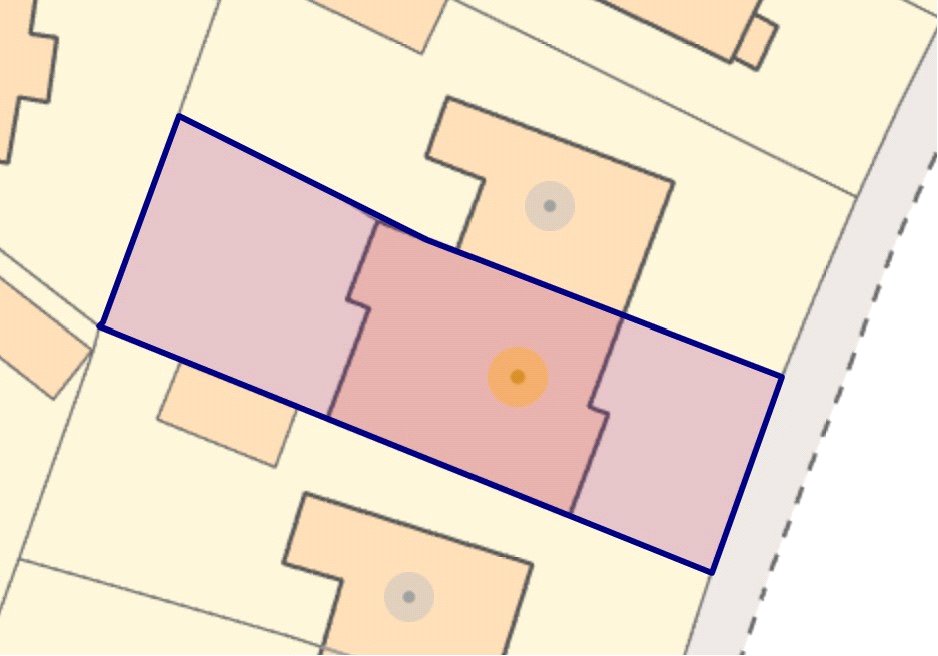

Share this with
Email
Facebook
Messenger
Twitter
Pinterest
LinkedIn
Copy this link