4 bed house for sale in Mayfield Crescent, Eaglescliffe, TS16
4 Bedrooms
3 Bathrooms
Key Features
- A Substantial FOUR/FIVE BEDROOM DETACHED FAMILY HOME Offering Significantly Extended & Versatile Accommodation
- Occupying A Generous Corner Site with SOUTH FACING REAR GARDEN, SWIMMING POOL & DOUBLE & SINGLE GARAGES
- Four Double Bedrooms on The First Floor with The Master Having & En-Suite Shower Room Together with The Family Bathroom
- Spacious Lounge with Wood Burning Stove Set in A Feature Fireplace
- Dining/Family Room Together with A Study & Utility/WC
- Extensive Breakfast Kitchen with High Gloss Units, Attractive Worktops, Built-In Oven & Hob, Integrated Fridge & Dishwasher
- Sitting Room/Fifth Bedroom on The Ground Floor Which Combined with The Study & Utility/WC Could Create a Self-Contained Living Area
- Gas Central Heating System, Double Glazing, Nicely Presented Gardens & Generous Off Street Parking
- Excellent Location Close to Highly Regarded Junior & Secondary Schooling Together with Shopping Facilities
Property Description
A Substantial FOUR/FIVE BEDROOM DETACHED FAMILY HOME Offering Significantly Extended & Versatile Accommodation and Occupying a Generous Corner Site with SOUTH FACING REAR GARDEN, SWIMMING POOL & DOUBLE & SINGLE GARAGES.GROUND FLOOR
Entrance Hallway'
Lounge4.98m x 3.68m reducing to 3.1m4.98m x 3.68m reducing to 3.1m
Dining Area/Family Room5.03m x 3.07m
Breakfast Kitchen5.18m x 3.5m
Study3.02m x 2.82m
Bedroom Five/Sitting Room4.88m x 3.05m
Utility/WC3.1m x 2.16m
FIRST FLOOR
Landing'
Bedroom One3.7m x 3.53mFitted wardrobes.
En-Suite Shower Room2.87m x 2.08m
Bedroom Two3.84m x 3.02mFitted wardrobes and cupboard.
Bedroom Three3.58m x 3m
Bedroom Four3.02m x 2.74mFitted wardrobes.
Bathroom2.6m x 2m
EXTERNALLY
Gardens & ParkingLawned section to the front with a two entry impressed concrete driveway and access to the single garage with electric roller, power points and lighting. To one side of the house double gates open to a further car/caravan impressed concrete parking area which leads on to the timber built double garage (20' x 15'6) with two sets of double access doors, side door and windows, power points and lighting. The South facing rear garden has lawned areas, an impressed concrete patio area, shrub borders and a swimming pool (14'4 x 7'3) with cover.
Tenure - Freehold
Council Tax Band E
AGENTS REF:DC/LS/YAR230231/12072023
Location
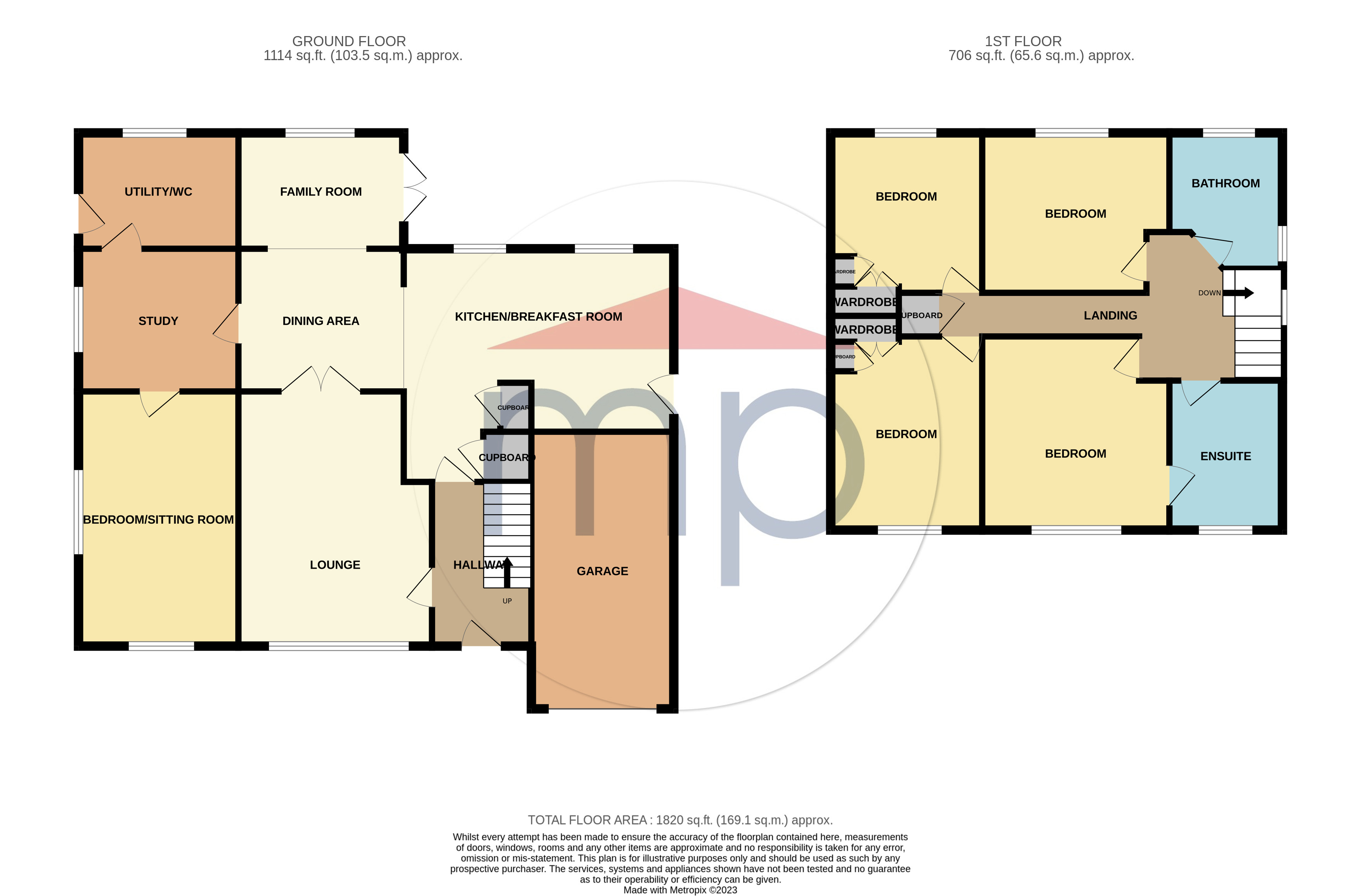
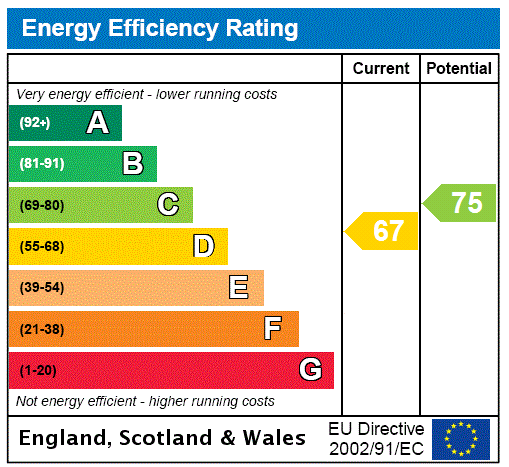



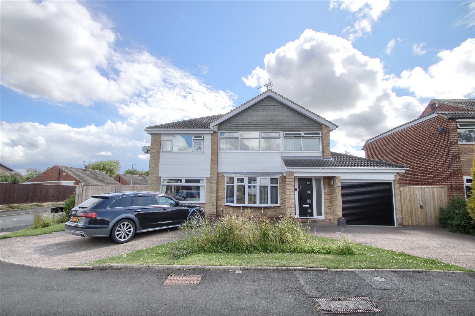
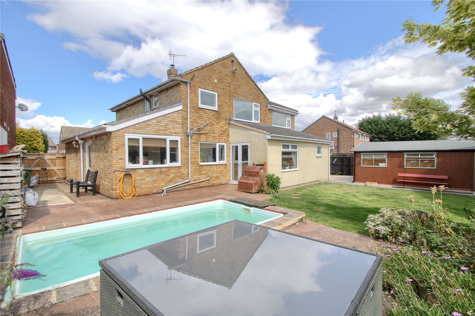
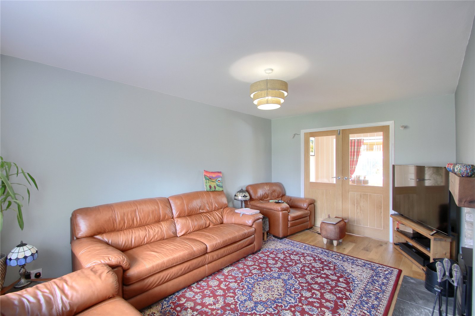
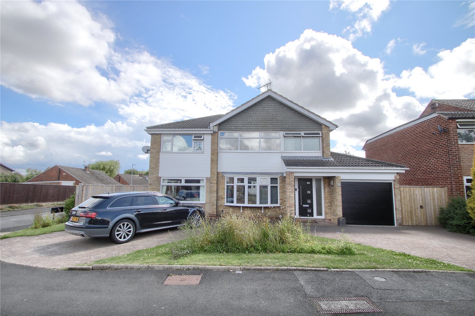
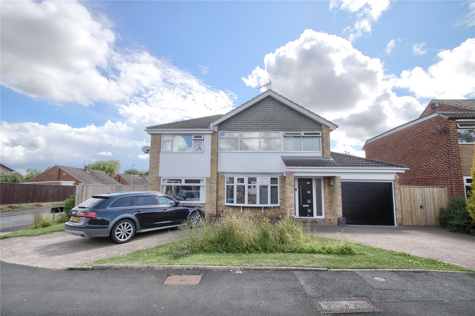
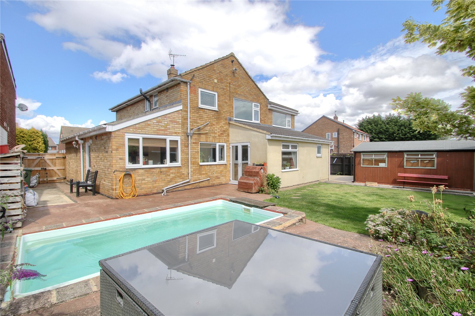
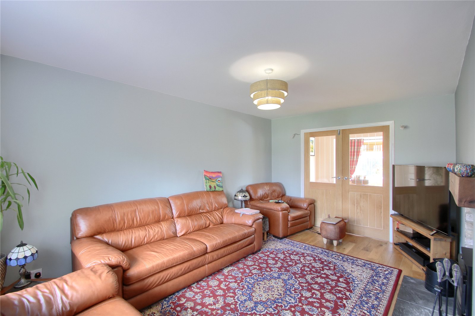
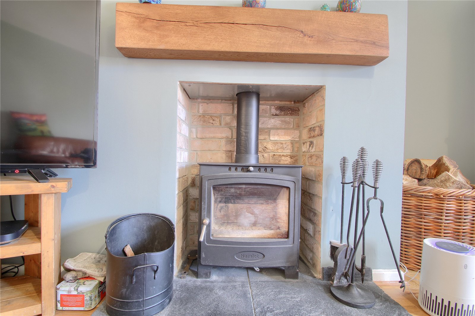
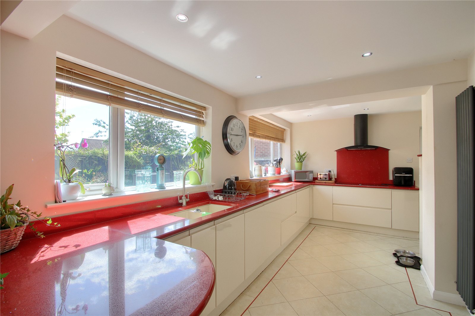
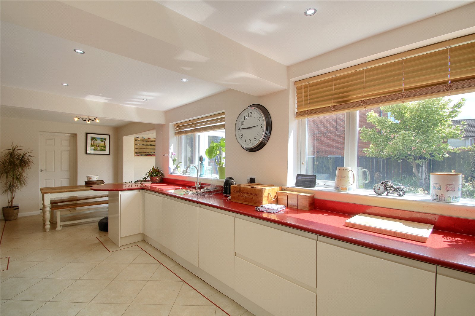
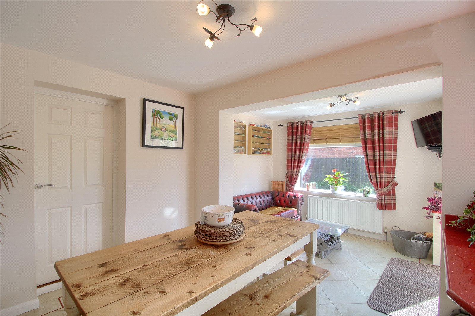
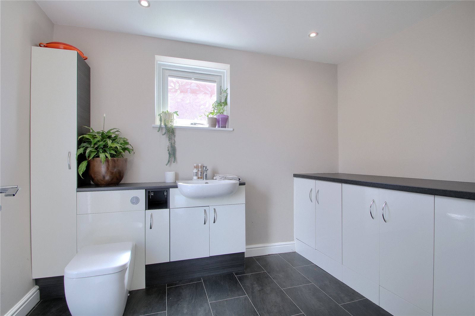
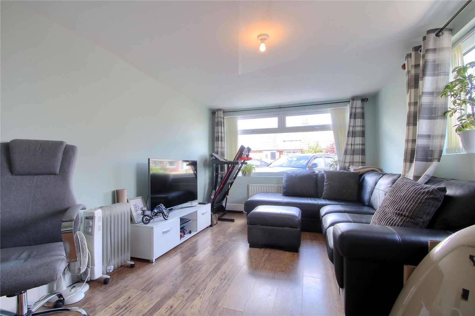
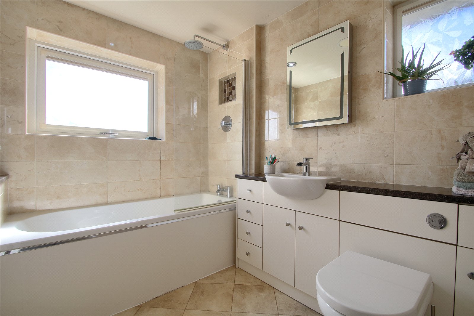
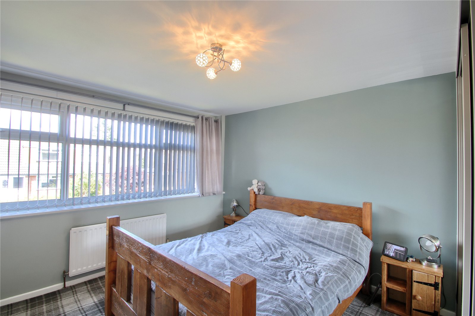
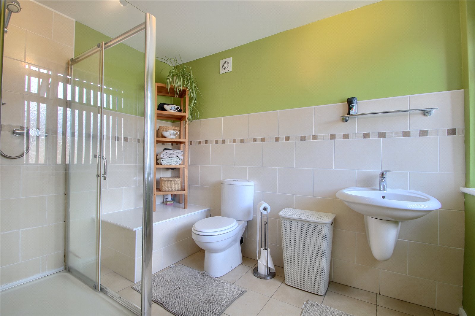
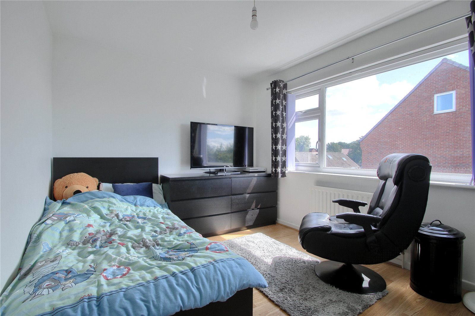
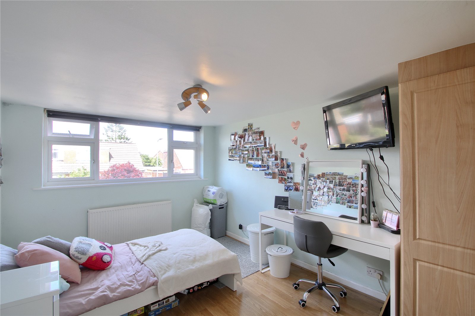
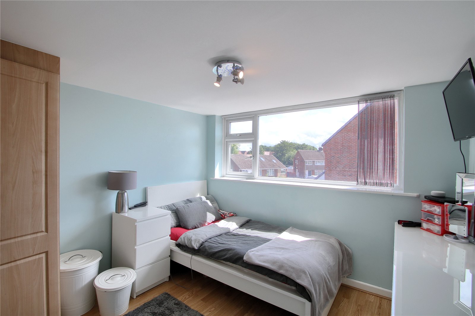
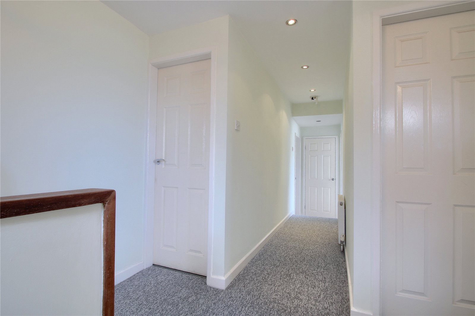
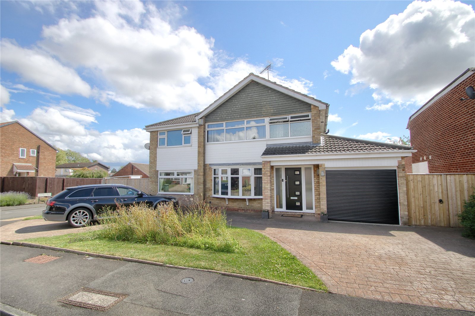
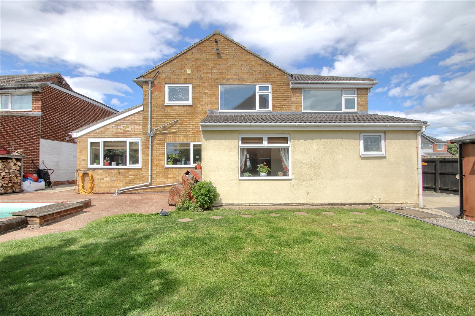
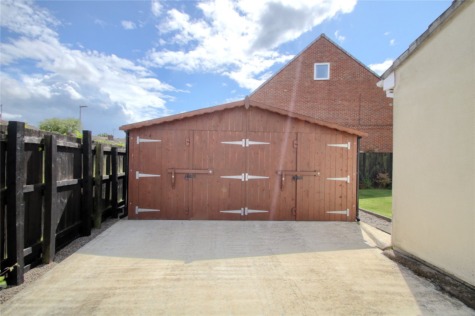
Share this with
Email
Facebook
Messenger
Twitter
Pinterest
LinkedIn
Copy this link