4 bed house for sale in Manor Court, Wolviston, TS22
4 Bedrooms
1 Bathrooms
Your Personal Agent
Key Features
- An Exceptional, Really Comfortable Four Bedroom Detached Family Sized House of Great Proportions
- Extended to the Rear & Finished to a Very High Standard
- Lovely Cul-De-Sac Position with An Open Front Aspect in Always Popular Wolviston Village Surroundings
- Fabulously Large Rear & Gardens
- Two Reception Rooms
- Stunning Open Plan Kitchen/Living/Dining Room with Attractive Shaker Style Units
- Detached Garage & Parking for Four Cars on The Driveway
- Light & Airy Entrance Hall with Cloakroom/WC
Property Description
This Spacious Detached House with Four Good Size Bedrooms & A Fabulously Large Rear Garden Makes for A Perfect Family Home Through & Through. The Quiet Cul-De-Sac Location Is Delighted & Only A Few Minutes’ Walk from Wolviston Primary School.There is plenty of space for just about any size family with this extremely comfortable and nicely presented detached house in delightful, quiet Wolviston Village surroundings.
The standout feature to the home is the open plan kitchen/living/dining area which very much is the heart of the home. The current owners have used the large garden to extend out the rear to create a 27ft x 18ft simply stunning space for all the family to enjoy.
The well-planned interior comprises entrance hallway with cloakroom/WC, spacious front lounge, separate sitting room, utility room and the open plan kitchen/living/dining area with attractive Shaker design units, quartz worktops with central island and built-in appliances. The first floor has four double bedrooms and modern white bathroom suite with a four piece suite.
The property sits on a very generous plot with a fabulous large, beautifully maintained side and rear garden. There is a summerhouse (first fix for electrics have been installed), two garden sheds, green house and pond.
Other attractions include a full rewire, detached garage and parking for up to four cars on the block paved driveway, UPVC double glazing and central heating with Baxi Combi Eco Blue Advance boiler.
Tenure - Freehold
Council Tax Band E
GROUND FLOOR
Entrance HallComposite entrance door with double glazed insert, tile effect vinyl flooring, vertical tube radiator, under stairs storage cupboard, oak banister with glass inlay and staircase to the first floor.
Cloakroom/WCWith white low level WC, wash hand basin and radiator.
Sitting Room4.93m x 3.53mWith radiator and Plantation shutter blinds.
Lounge4.52m x 3.33mWith radiator and feature cast iron fireplace with surround and marble hearth.
Open Plan Kitchen/Living/Dining Room8.38m x 5.66mThe current owners have extended the property to the rear to create a fantastic living space which is very much the heart of the home and features two tone shaker design wall, drawer, and floor units with solid Quartz work surface and central island with an inlay sink with mixer tap over, wine fridge, USB socket chargers, and induction hob with feature extractor over. Integrated fridge freezer, integrated washing machine, large larder cupboard, dishwasher, four vertical tube radiators, Amtico flooring, LED downlights, four Velux windows flooding the room with light, and two bi-folding doors marry up the inside with the out.
Utility Room2.44m x 1.98mWith wall mounted Baxi Combi Eco Blue Advance and UPVC door to the side aspect.
FIRST FLOOR
LandingWith access to the loft.
Bedroom One3.76m x 3.43mBuilt-in wardrobes with mirror sliding doors and radiator.
Bedroom Two3.96m x 2.87mWith radiator.
Bedroom Three4.5m x 2.87mWith radiator.
Bedroom Four3.05m x 2.36mWith radiator.
BathroomAn extremely smart white four-piece suite comprising walk-in shower enclosure with thermostatic Mira Platinum drench shower unit, panelled bath with mixer tap over, wash hand basin with mixer tap, and low level WC. Floor to ceiling chrome towel rail, LED spotlights, part tiled walls, and tiled floor.
EXTERNALLY
GardensOpen plan front garden mainly laid to lawn with bush border. Side access leads to the fabulously large, beautifully maintained and well laid out side and rear garden with a neat well-kept lawn, established mature shrubs, ornamental tree and crab apple tree. There is a large south facing patio area to the side of the property, timber garden shed, greenhouse, pond, outside tap, outside lights, and the owners have added a large summerhouse to the rear of the garden with the first fittings of electric already in place and further summerhouse/shed with UPVC French doors.
GarageA block paved driveway provides parking up to four cars and leads to a single detached brick built garage with up and over door, electric supply and lighting.
Tenure - Freehold
Council Tax Band E
AGENTS REF:MH/LS/BIL230309/11072023
Virtual Tour
Location
More about Billingham
Well, it did and following a visit to ICI Billingham, Aldous Huxley penned his highly acclaimed “Brave New World” novel and even named characters after some of our roads.
Pretty Impressive eh!
Michael Poole Estate Agents are passionate about our town and have an intimate, unrivalled knowledge of the area.
Our town centre has everything you’d expect and a few things you might not! For more than 50 years now, the town centre has played host to the Billingham....
Read more about Billingham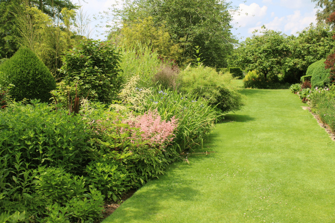
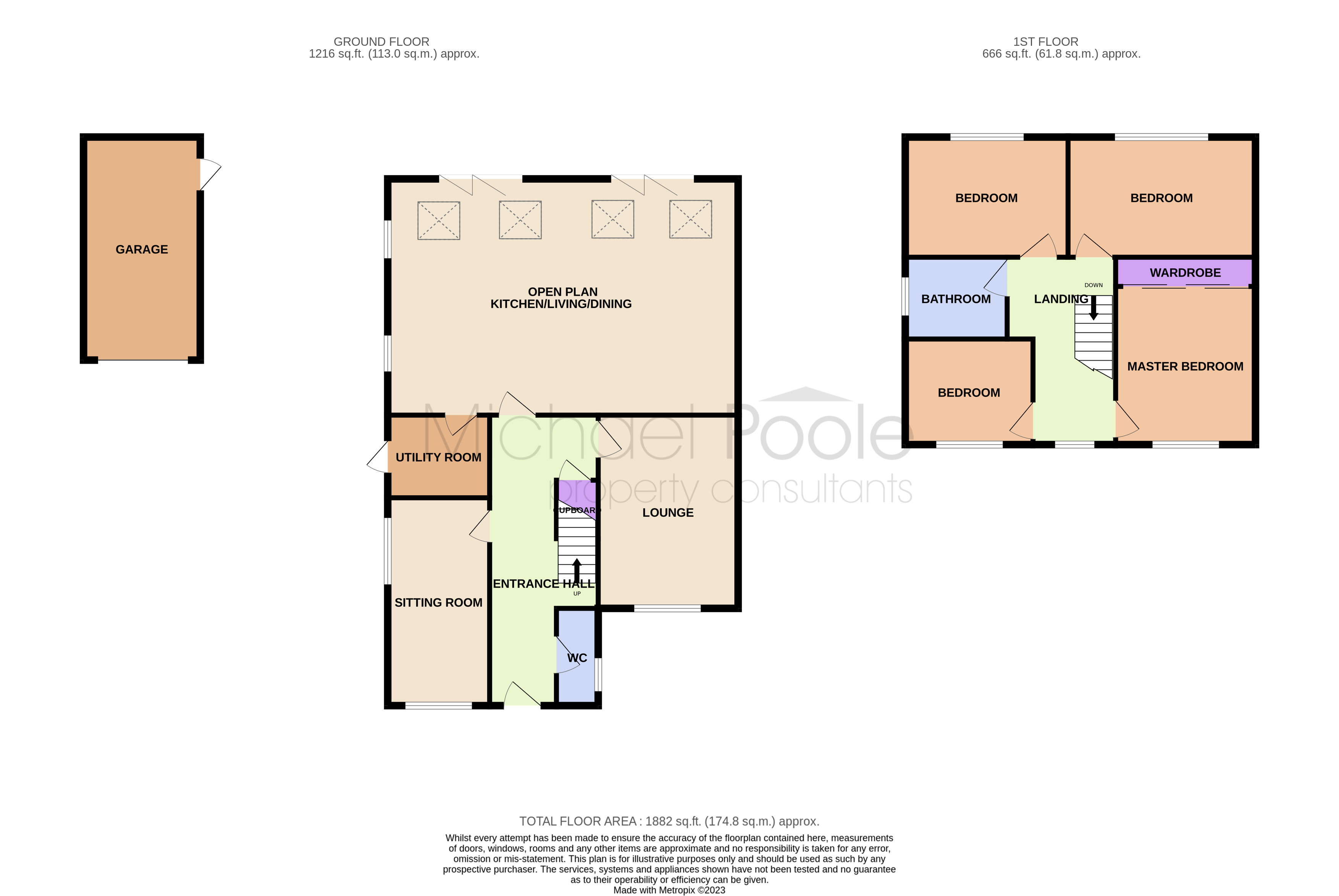
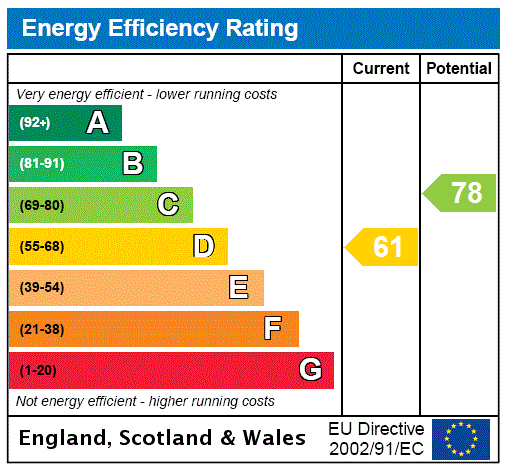



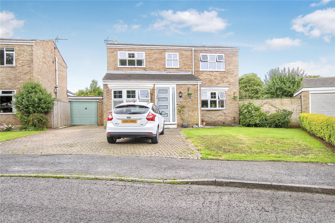
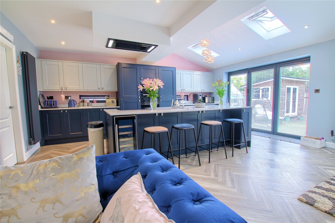
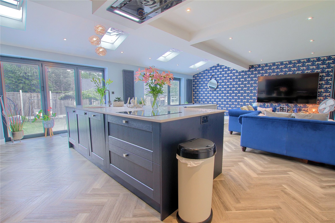
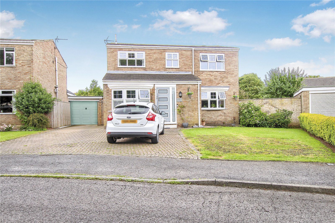
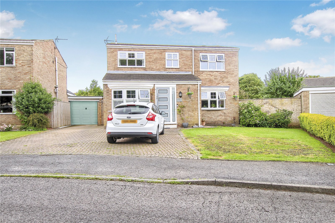
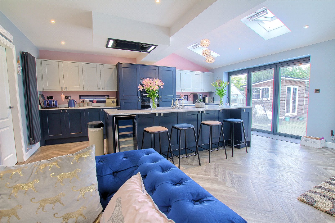
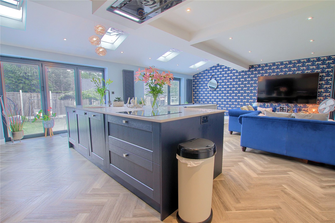
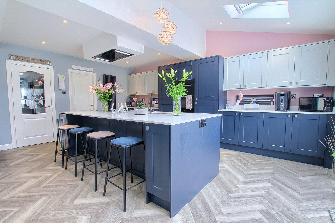
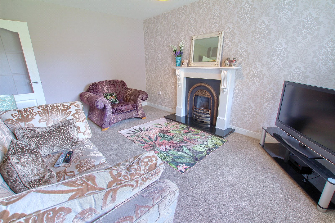
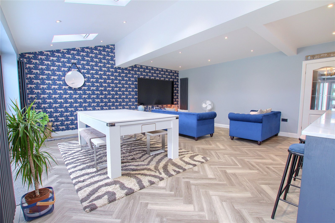
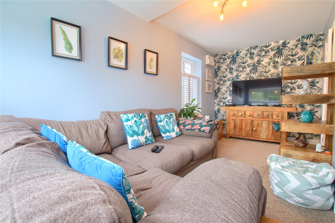
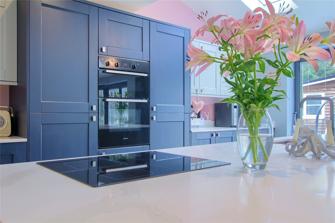
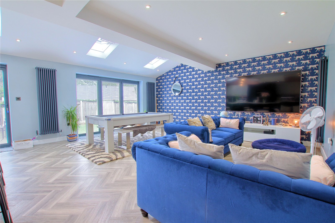
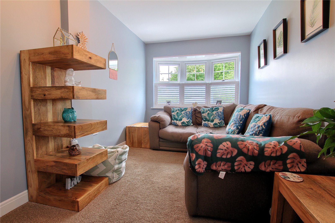
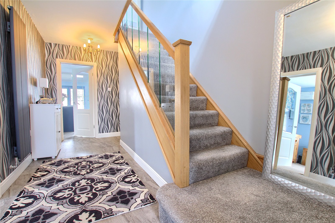
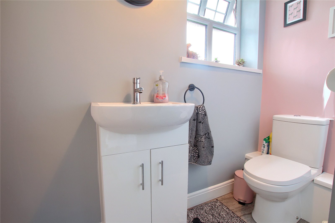
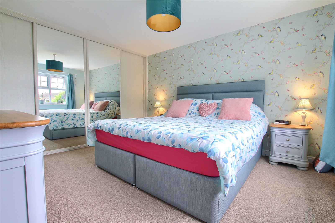
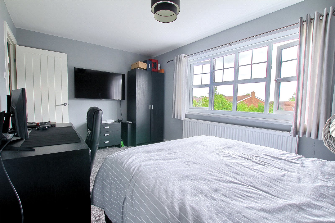
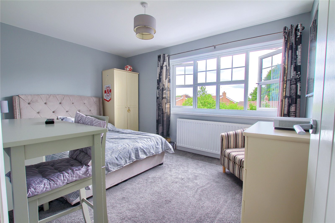
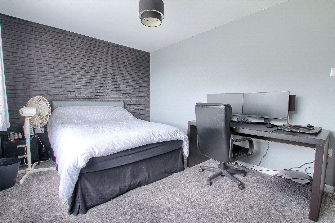
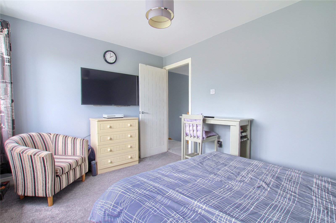
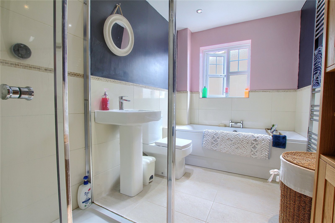
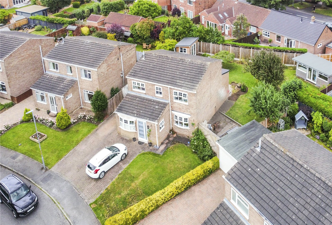
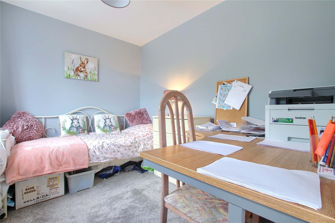
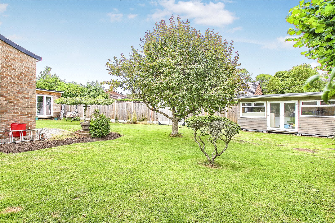
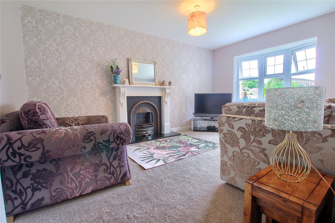
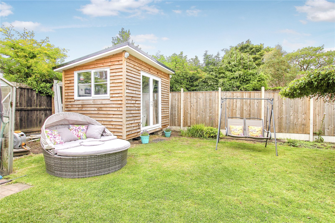
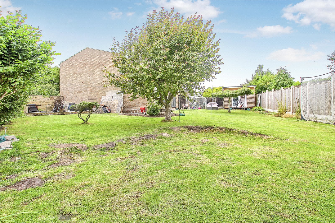
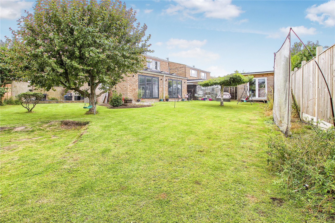
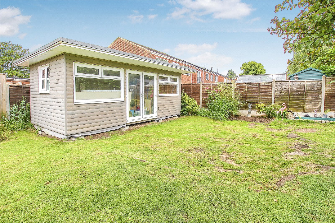
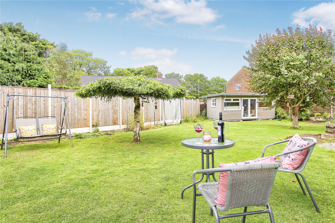
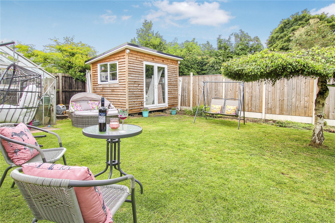
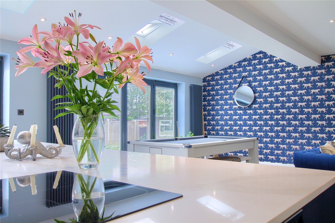
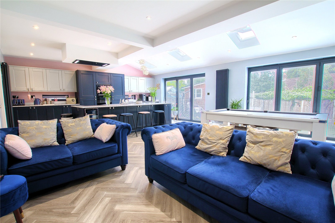
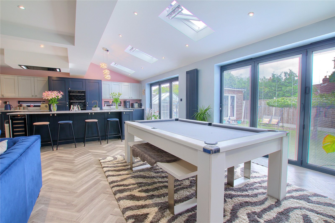
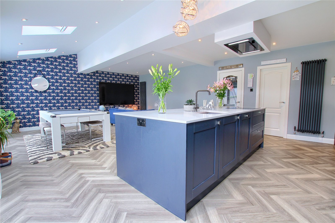
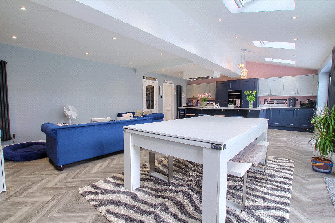
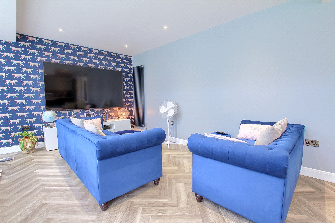
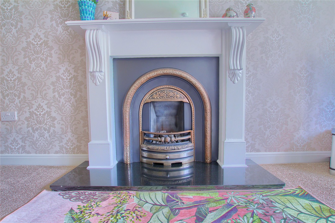
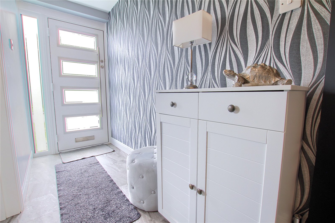
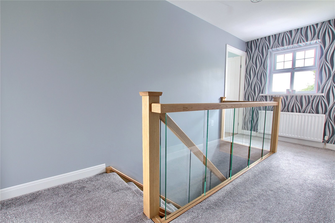
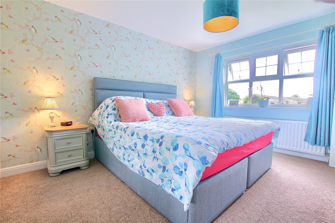
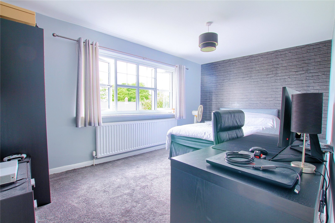

Share this with
Email
Facebook
Messenger
Twitter
Pinterest
LinkedIn
Copy this link