4 bed house for sale in Lullingstone Crescent, Ingleby Barwick, TS17
4 Bedrooms
3 Bathrooms
Your Personal Agent
Key Features
- Offered For Sale with The Benefit of NO ONWARD CHAIN
- A Substantial Four Bedroom Mid Terrace (Middle of 3) House Offering Accommodation Over Three Floors
- Nicely Positioned Within ‘The Rings’ Area of Ingleby Barwick
- Versatile Ground Floor with Kitchen/Diner, Dining Room, Study & Cloakroom/WC
- First Floor Lounge, Large Double Bedroom with Fitted Wardrobes & Shower Room
- Three Second Floor Bedrooms with One Having an En-Suite Shower Room & Family Bathroom with White Suite
- Low Maintenance Gardens & Single Garage
- Gas Central Heating System & Double Glazing
- Of Interest to Family Buyers or Investor Buyers Due to The Excellent Rental Returns
Property Description
Offered For Sale with The Benefit of NO ONWARD CHAIN, A Substantial Four Bedroom Mid Terrace (Middle of 3) House Offering Accommodation Over Three Floors and Nicely Positioned Within ‘The Rings’ Area of Ingleby Barwick.Offered for sale with the benefit of no onward chain, a substantial four bedroom mid terrace (middle of 3) house offering accommodation over three floors and nicely positioned within ‘the rings’ area of Ingleby Barwick.
Tenure - Freehold
Council Tax Band D
GROUND FLOOR
Entrance Hallway'
Cloakroom/WC'
Study3.05m x 1.63m
Dining Room3.23m x 2.16m
Kitchen/Diner4.9m x 3.89m reducing to 2.4m4.9m x 3.89m reducing to 2.4m
FIRST FLOOR
Landing'
Lounge4.93m x 3.2m
Bedroom One4.34m to robes x 3.02m4.34m to robes x 3.02m
Shower Room1.93m x 1.93m
SECOND FLOOR
Landing Area'
Bedroom Two3.4m x 3.25m
En-Suite2.29m x 1.42m
Bedroom Three3.02m x 2.7m
Bedroom Four2.9m x 2.16m
Bathroom2.1m x 1.7m
EXTERNALLY
Gardens & GarageSmall garden area to the front. The rear garden has been adapted for easy maintenance, with an astro turf lawn and pathway to the rear of the garage. The single garage is located just round the corner at the entrance to Rockbourne Way, it has an up and over door and rear courtesy door which allows access to the rear garden of the house.
Tenure - Freehold
Council Tax Band D
AGENTS REF:DC/LS/ING240053/02022024
Location
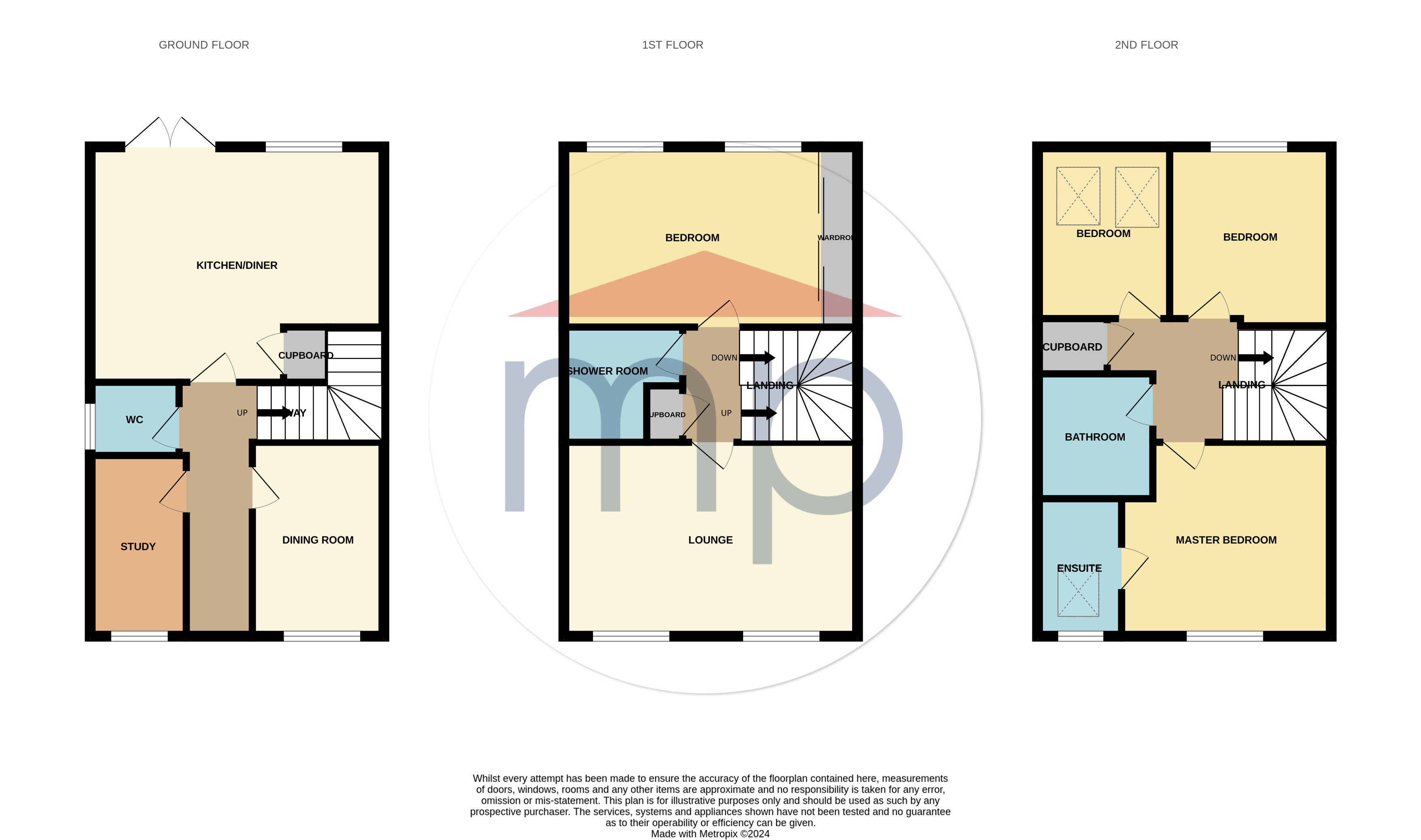
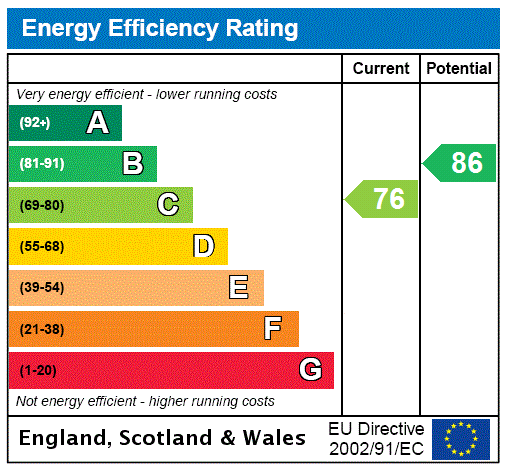



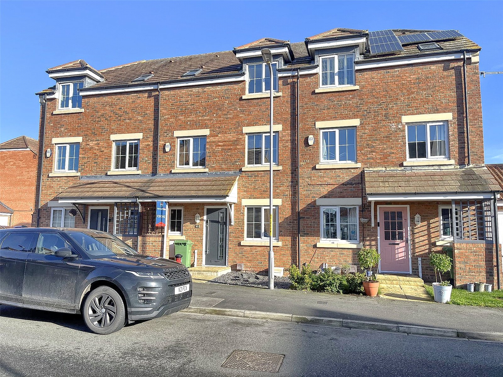
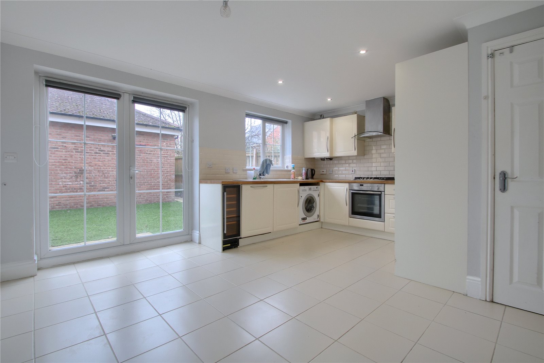
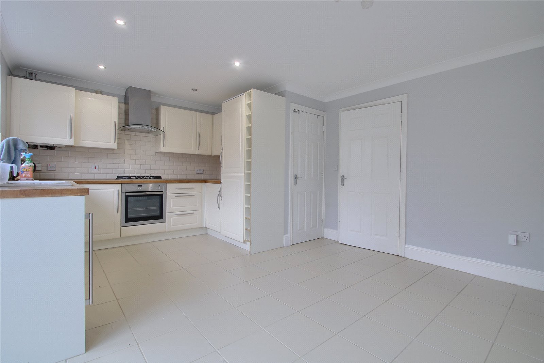
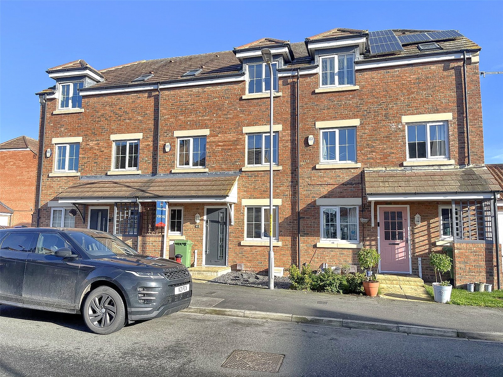
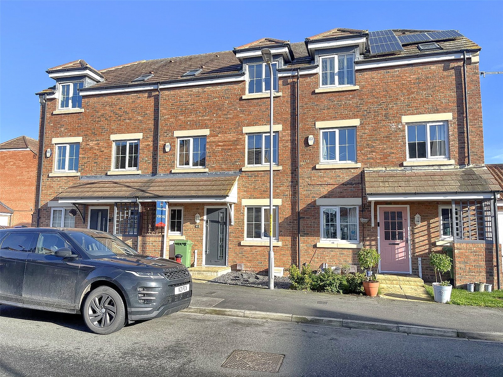
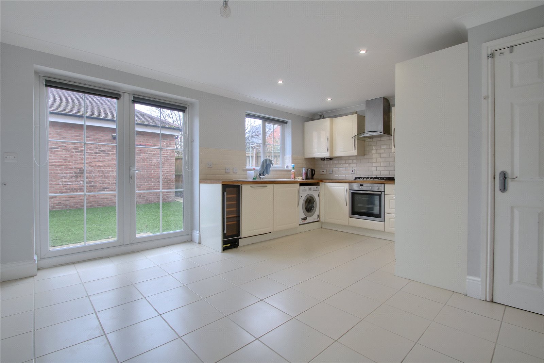
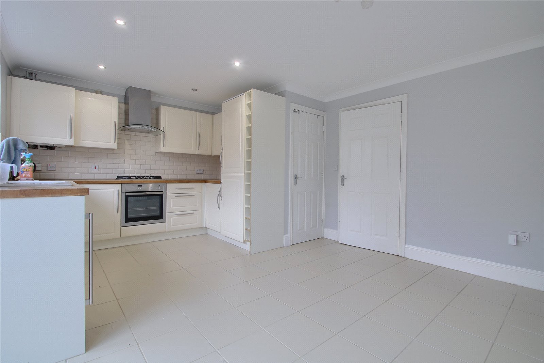
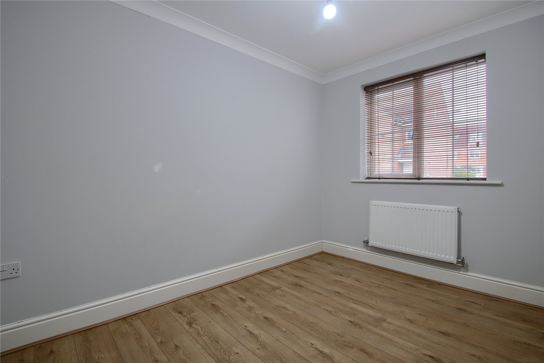
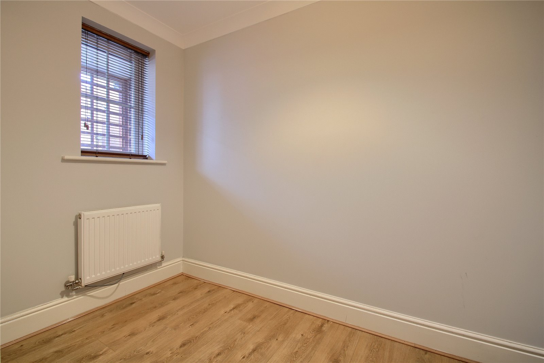
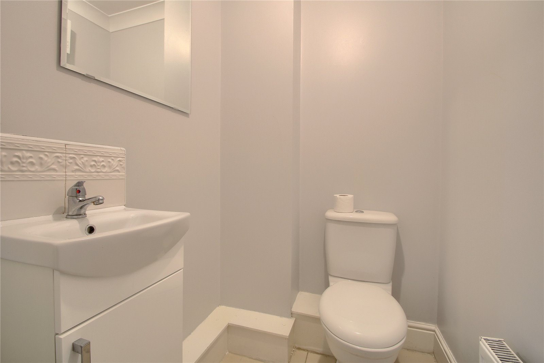
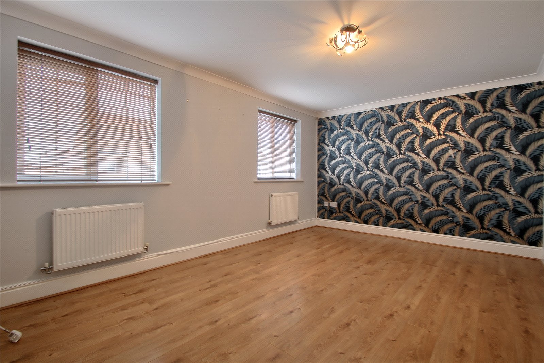
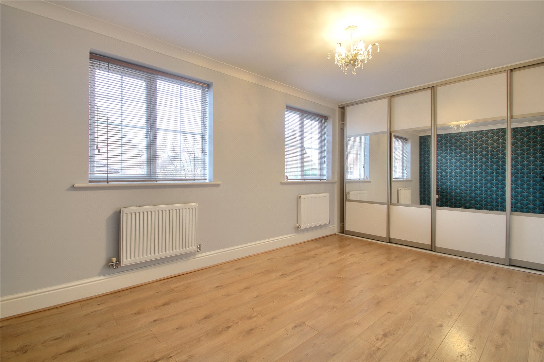
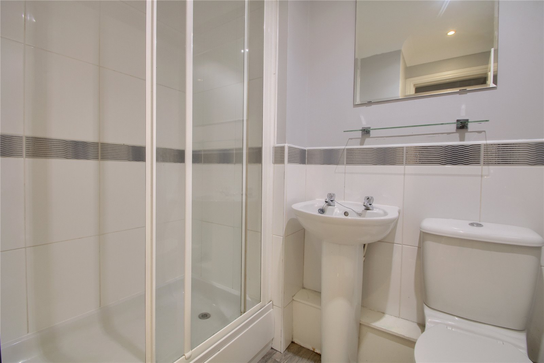
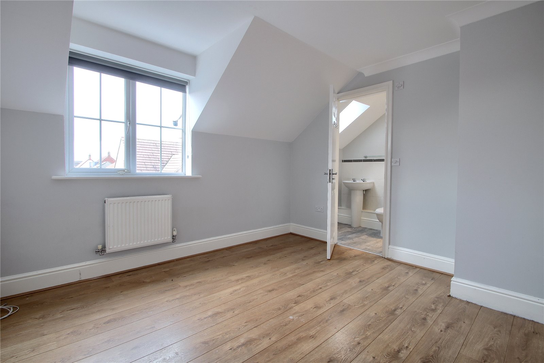
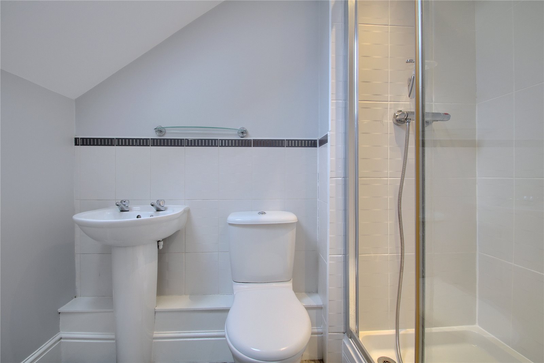
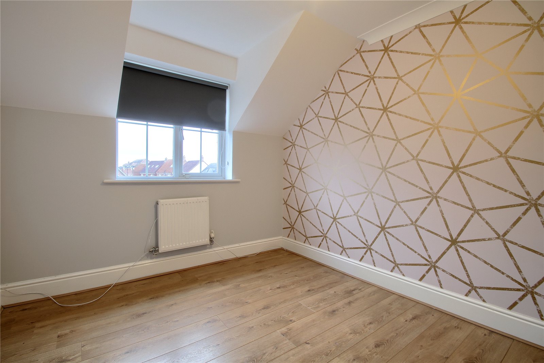
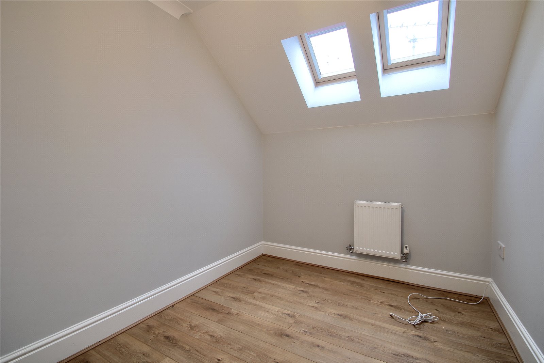
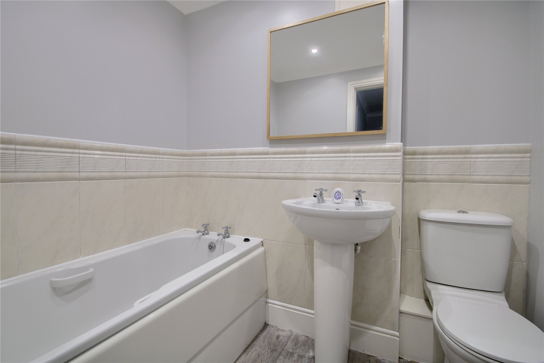
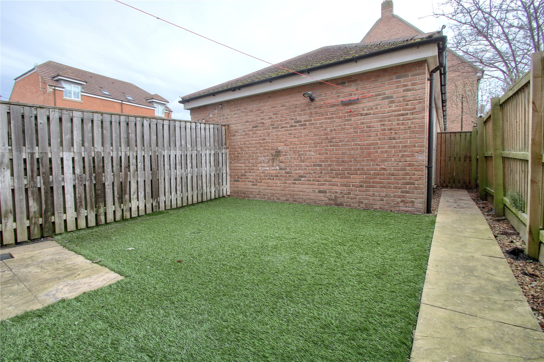

Share this with
Email
Facebook
Messenger
Twitter
Pinterest
LinkedIn
Copy this link