4 bed house for sale in Love Lane, Wynyard Manor, TS22
4 Bedrooms
3 Bathrooms
Your Personal Agent
Key Features
- Extended Executive Four Bedroom Detached House
- High Standard Beautifully Presented Interior
- Delightful Corner Plot Position
- Well-Kept Southerly Facing Rear Garden
- Detached Double Garage & Plenty of Parking
- Open Plan Kitchen/Dining Room/Sitting Room
- Front Lounge with Living Flame ‘Gazco’ Electric Remote Controlled Fire
- Master Bedroom with Walk-In Storage Area & En-Suite
Property Description
Extended & Upgraded Modern Taylor Wimpey Built Detached House Has Been Developed to Create a Great Family Home with Plenty of Space and at the Same Time the Standard of the Fit Out Has to be Seen to be Believed. No Amount of Effort Has Been Spared to Make Sure This is a Very High Standard House.This 'President' design Taylor Wimpey built detached house was already impressive when built four years ago. However, the current owners have added upgraded and extended this already large home to create a simply stunning property which now has over 2,400 sq. ft of living accommodation.
Only the best is used in the fit out, styling and presentation and this creates an extremely smart, well finished, high standard feel throughout the entire property. There is such a lovely feel when you walk through the front door for the first time. As a family home the property has plenty of well-planned living space, it has been extended to the rear to create a generous sitting room that marries into the real highlight of the open plan kitchen/dining room with a superb range of modern (Upgraded) soft cream coloured Shaker style units, integrated appliances and the added extra of a solid granite island. This provides one large, functional space and a great place to spend your time.
Briefly, the accommodation comprises a light and spacious entrance hall with cloakroom/WC, main lounge with living flame electric ‘Gazco’ remote controlled fire, study, fantastic open plan kitchen/dining room that leads into the extended sitting room with remote control living flame electric fire, bi-fold doors into the southerly facing garden, office and a useful utility room. The first floor has a large landing, master bedroom with walk-in storage area and modern en-suite, second bedroom with shower room en-suite, two further double bedrooms and stunning family bathroom. Outside, the well-kept private SOUTH facing rear garden, there is ample parking on the double driveway and a detached double garage.
If this level of perfection is for you, then a viewing is considered a must!
Mains Utilities
Gas Central Heating
Mains Sewerage
No Known Flooding Risk
No Known Legal Obligations
Standard Broadband & Mobile Signal
No Known Rights of Way
Wynyard Estate Charge Applies
Tenure - Freehold
Council Tax Band G
GROUND FLOOR
Entrance HallWith composite entrance door to an impressively spacious hall with useful under stairs cupboard, tiled floor, ring doorbell, alarm system and double doors leading to …………
Cloakroom/WC'
Lounge5.46m x 4.78m into alcove17’11 x 15’8 into alcove
Fitted with a living flame electric ‘Gazco' fire with remote control and Limestone surround and hearth. Bay window and UPVC French doors open onto the rear garden.
Office3.89m x 2.5mWood bi-folding doors with glass inlay which can be opened to create a further living space in the sitting room and features wood panelled walls, LED lighting and radiator.
Sitting Room6.27m x 7.32m (max)20’7 x 24’0 (max)
The owner has extended the property to create a lovely living space to marry up with the kitchen dining area perfectly and features triple glazed windows, four Velux window flooding the room with natural light from the southerly facing aspect, electric 'Gazco' remote control living flame fire with oak beam above, two radiators, wood effect tiled floor in a Parquet style pattern, bi-folding doors open to the southerly facing garden.
Kitchen/Dining Area7.54m x 4.8m reducing to 3.35m24'9 x 15'9 reducing to 11'0
Very much the hub of the house and the current owners have tastefully upgraded the original Taylor Wimpey kitchen with cream shaker design wall and floor units with complementary solid granite work surfaces, feature solid granite island with shaker design drawers and space for stools. AEG one and half oven, grill and microwave and five ring gas hob with AEG brushed steel extractor fan over. Built-in stainless steel sink and mixer tap, dishwasher, LED lights, brick slip feature wall, radiator, tiled floor and dining area.
Utility RoomWith cream shaker design floor units and complementary solid granite work surface. Plumbing for washing machine and dryer. Ideal Logic Heat 18 boiler, Smart Tec water filter and Hive Dual Home heating control.
StudyWith radiator.
FIRST FLOOR
LandingAccess to the loft and large airing cupboard housing the boiler tank.
Master Bedroom4.47m x 3.94mWith two built-in wardrobes, one housing TV aerial for wall TV, radiator and Hive Dual Home control panel.
StorageWith mirrored sliding doors.
En-SuiteModern three-piece suite with double walk-in shower, wash hand basin, WC, chrome towel rail, extractor fan and marble effect vinyl tiles.
Bedroom Two4.01m excluding wardrobe x 3.63m13'2 excluding wardrobe x 11'11
Built-in wardrobe attached to the wall and radiator.
En-SuiteModern three-piece suite with walk-in shower, wash hand basin, WC, chrome towel rail, extractor fan and marble effect vinyl tiles.
Bedroom Three3.95m x 3.44mFitted wardrobe attached to the wall and radiator.
Bedroom Four3.53m x 2.41mFitted wardrobe attached to the wall and radiator.
BathroomModern three-piece suite with panelled bath, wash hand basin, part tiled walls, WC and marble effect vinyl floor tiles.
EXTERNALLY
GardensThe owners have completely landscaped the private, not overlooked garden with a Porcelain tile patio area and neatly matched with life like artificial grass. There are raised sleeper borders with mature bushes and flowers, outside lights and a southerly facing aspect.
Double GarageThe double width driveway provides off street parking for five cars and leads up to a detached double garage with two up and over doors and power supply.
.Mains Utilities
Gas Central Heating
Mains Sewerage
No Known Flooding Risk
No Known Legal Obligations
Standard Broadband & Mobile Signal
No Known Rights of Way
Wynyard Estate Charge Applies
Tenure - Freehold
Council Tax Band G
AGENTS REF:MH/LS/BIL190289/15012020
Location
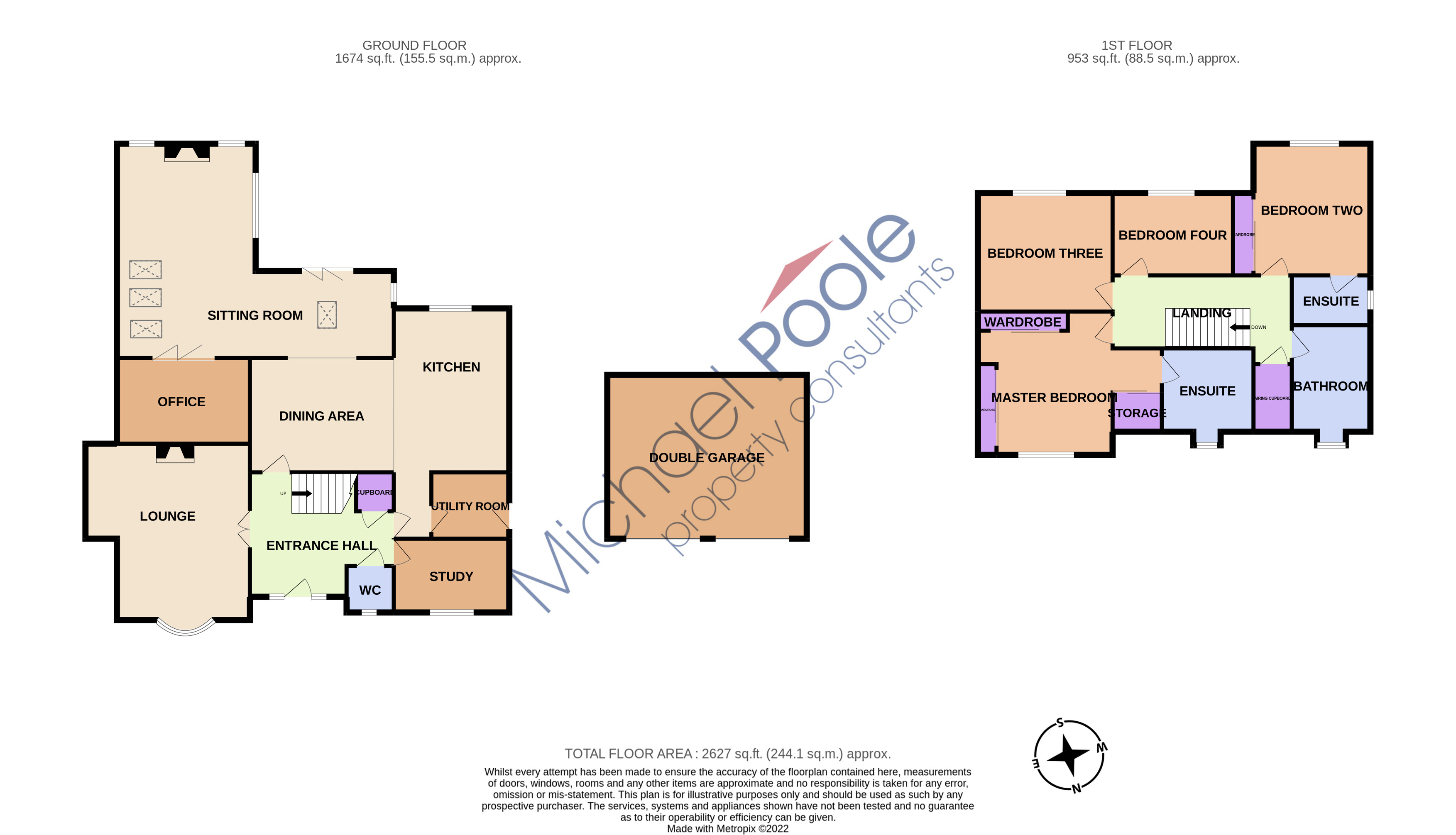
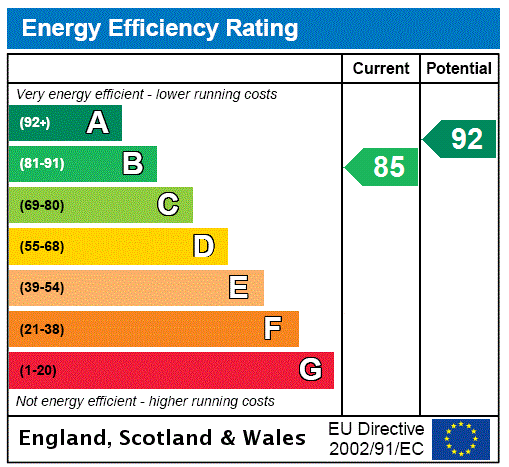



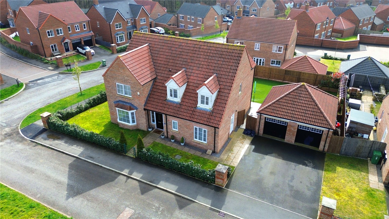
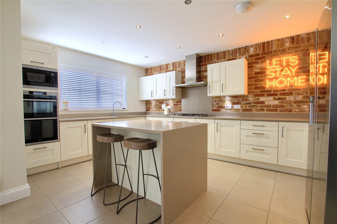
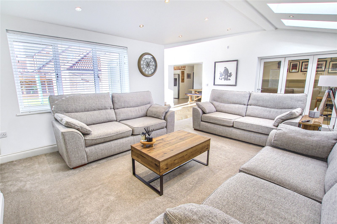
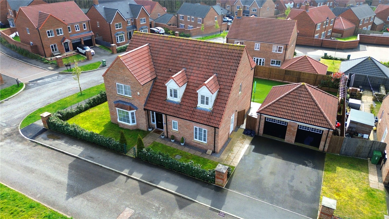
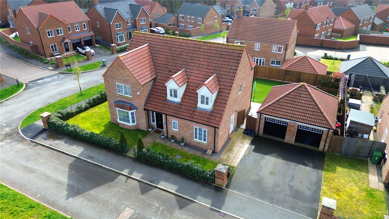
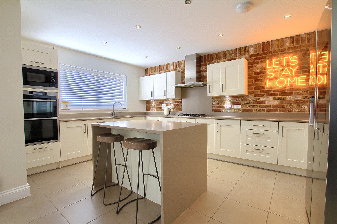
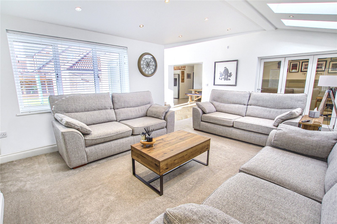
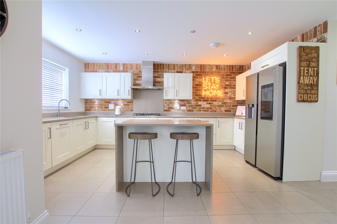
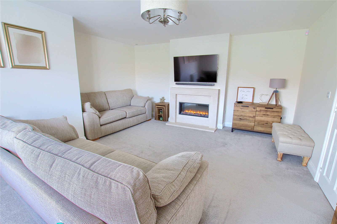
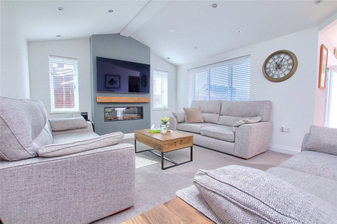
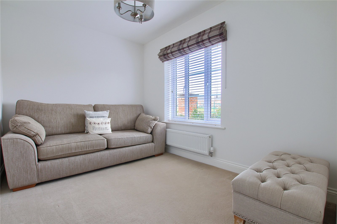
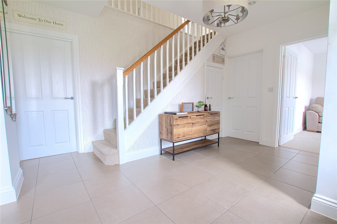
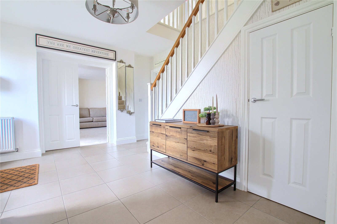
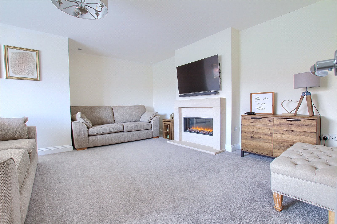
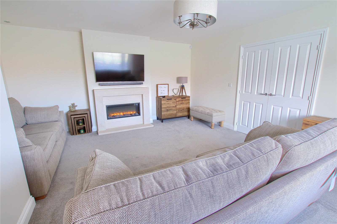
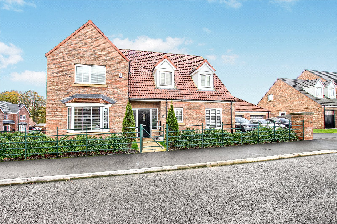
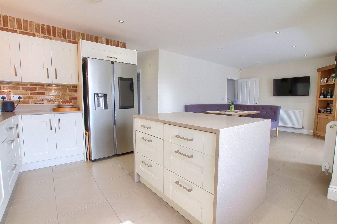
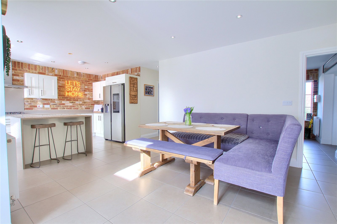
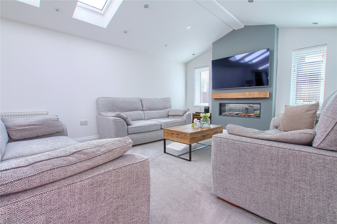
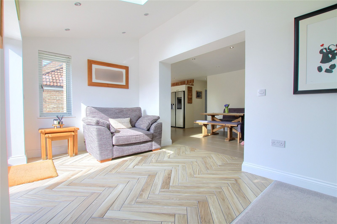
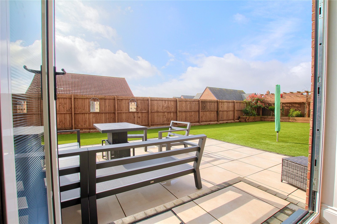
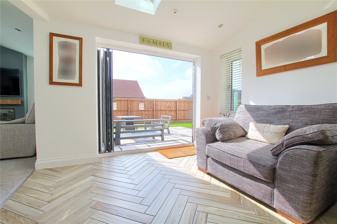
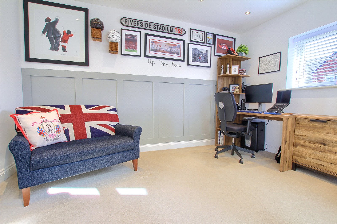
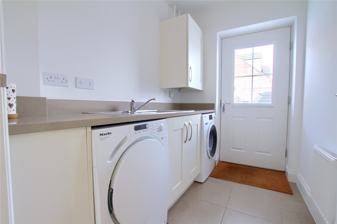
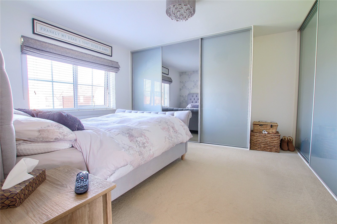
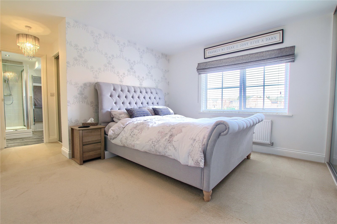
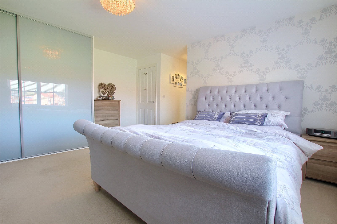
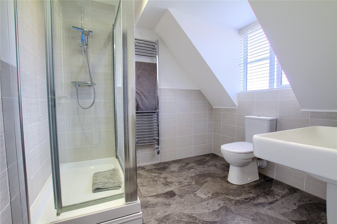
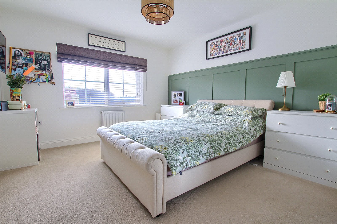
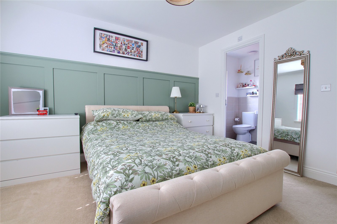
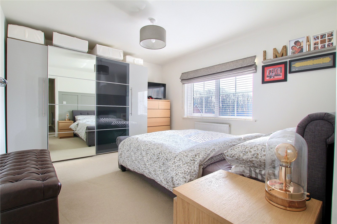
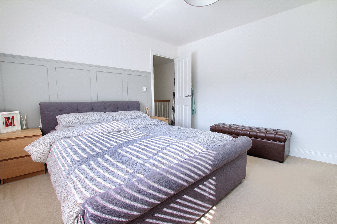
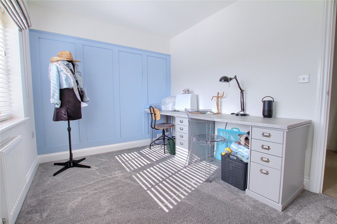
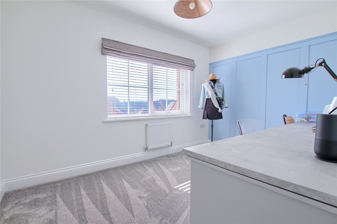
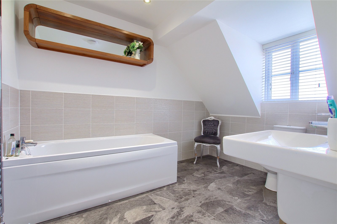
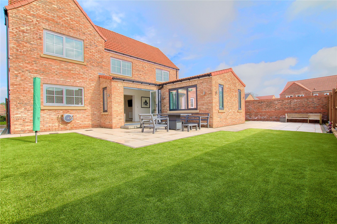
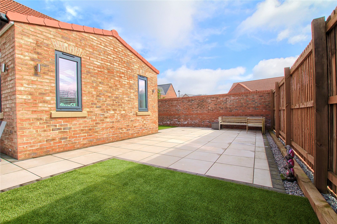
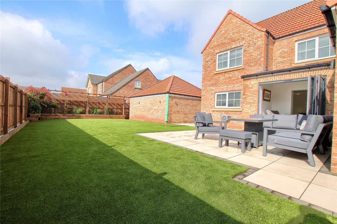
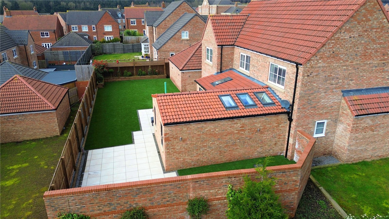
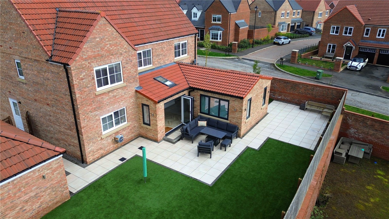
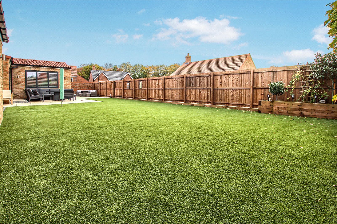
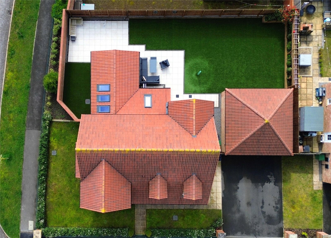

Share this with
Email
Facebook
Messenger
Twitter
Pinterest
LinkedIn
Copy this link