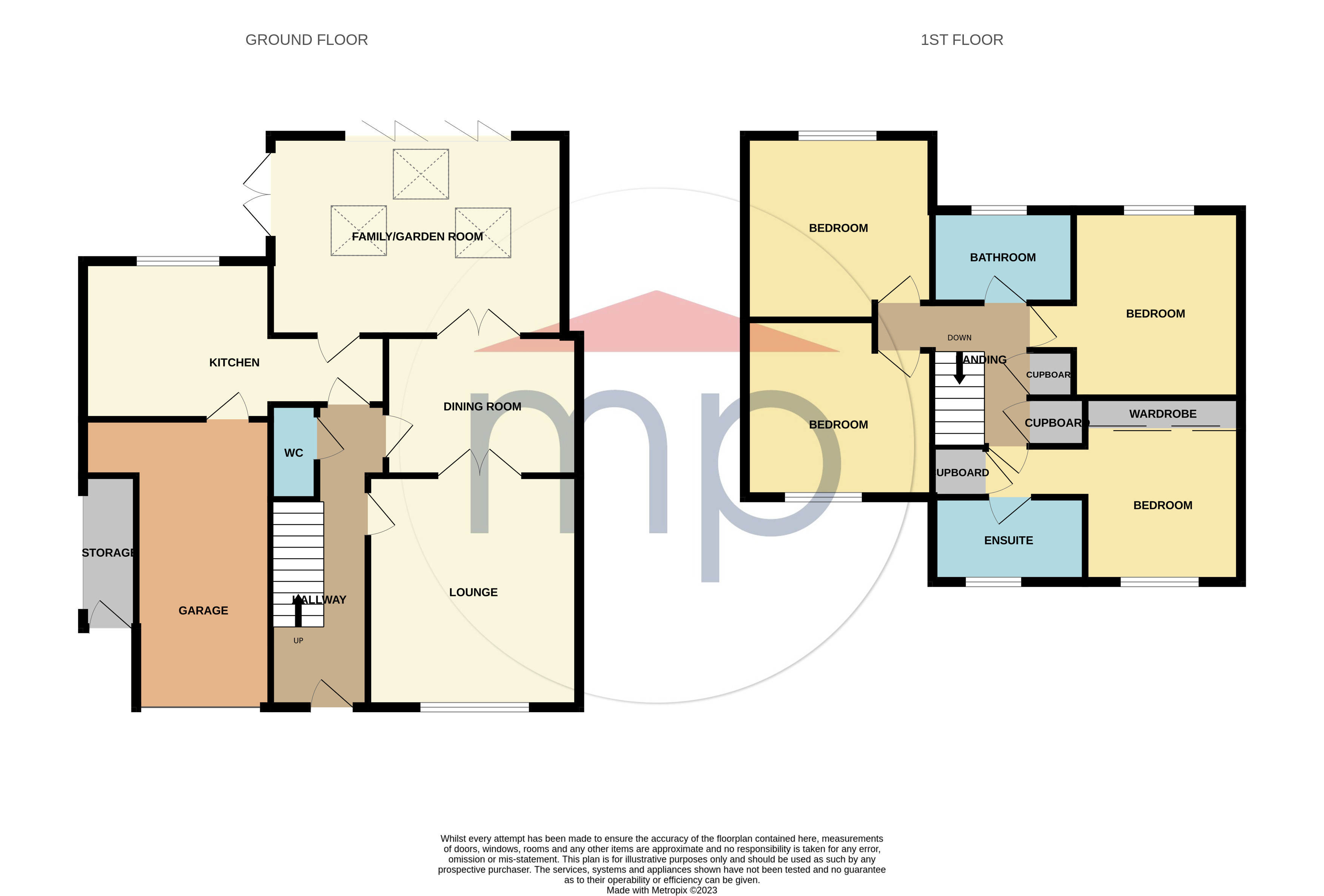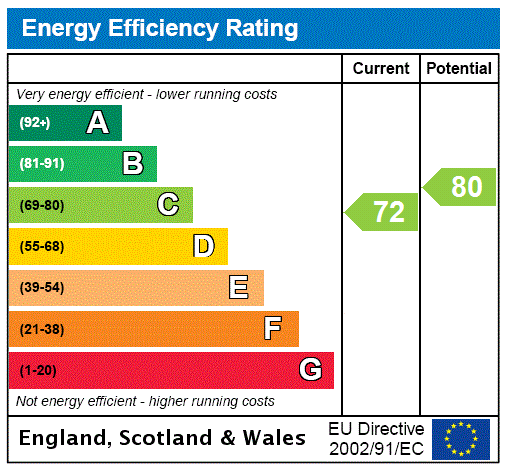4 bed house for sale
4 Bedrooms
2 Bathrooms
Key Features
- A Beautifully Presented, Significantly Extended & Improved Four Double Bedroom Detached Family Home
- Offering Surprisingly Generous & Deceptively Spacious Accommodation Enhanced by Tasteful Decor & High Quality Fittings
- Lounge with Wood Burner & Front Facing Double Glazed Bow Window Having Double Doors to The Separate Dining Room
- Stunning Family/Garden Room with Vaulted Ceiling Having Electric Velux Windows & Bi-Folding Doors to The Rear Garden
- Kitchen with High Gloss Units, Built-In Oven & Hob, Microwave Oven, Integrated Fridge/Freezer, Dishwasher & Washing Machine
- Luxurious En-Suite to The Master Bedroom, Family Bathroom with White Three Piece Suite & Useful Ground Floor Cloakroom/WC
- Gas Central Heating System Via a Worcester Combination Boiler & Double Glazing
- Attractive Lawned Gardens to Front & Rear, Block Paved Double Width Driveway & Single Garage
- Set Within the Popular Levendale Area of Yarm, Close to Highly Regarded Junior & Secondary Schooling
Property Description
A Beautifully Presented, Significantly Extended & Improved Four Double Bedroom Detached Family Home Offering Surprisingly Generous & Deceptively Spacious Accommodation Enhanced by Tasteful Decor & High Quality Fittings.A beautifully presented, significantly extended, and improved four double bedroom detached family home offering surprisingly generous and deceptively spacious accommodation enhanced by tasteful decor and high quality fittings.
Tenure - Freehold
Council Tax Band C
GROUND FLOOR
Entrance Hallway'
Cloakroom/WC1.65m x 0.74m
Lounge4.2m x 3.84m
Dining Room3.5m x 2.54m
Kitchen3.4m x 2.87m
Family/Garden Room5.3m x 3.63m
FIRST FLOOR
Landing'
Bedroom One4.7m reducing to 2.82m x 2.77m to robes15'5 reducing to 9'3 x 9'1 to robes
Fitted wardrobes.
En-Suite Shower Room2.77m x 1.55m
Bedroom Two3.38m x 3.33m
Bedroom Three3.38m x 3.2m
Bedroom Four3.4m x 3.02m
Bathroom2.54m x 1.68m
EXTERNALLY
Gardens & GarageLawned front garden with a block paved double width driveway leading to the single garage with up and over door, Utility area, power points and lighting. In addition, there is a built in storage area to the side of the garage. The rear garden is mainly laid to lawn with shrub borders, a timber shed and generous paved patio area.
Tenure - Freehold
Council Tax Band C
AGENTS REF:DC/LS/YAR230307/11102023
Location




























Share this with
Email
Facebook
Messenger
Twitter
Pinterest
LinkedIn
Copy this link