4 bed house for sale in Kenwood Crescent, Ingleby Barwick, TS17
4 Bedrooms
2 Bathrooms
Your Personal Agent
Key Features
- A Four Bedroom Detached Family Home Nicely Positioned Within the Popular Broomhill Area of Ingleby Barwick
- Spacious Lounge with Double Glazed Bay Window to The Front
- Kitchen/Diner with Fitted Units, Built-In Oven & Hob, Integrated Fridge/Freezer & Double Glazed French Doors to The Rear Garden
- Utility Room & Ground Floor Cloakroom/WC
- Family Room Created as Part of a Garage Conversion, Also Having a Front Facing Bay Window
- Four Bedrooms with The Master Having an En-Suite Shower Room
- Family Bathroom with White Three Piece Suite
- Gas Central Heating System & Double Glazing
- Gardens to Front & Rear, Double Width Driveway & Purpose Built Timber Games/Entertainment Room with Built-In Bar
Property Description
A Four Bedroom Detached Family Home Nicely Positioned Within the Popular Broomhill Area of Ingleby Barwick with Gardens to Front & Rear, Double Width Driveway & Purpose Built Timber Games/Entertainment Room with Built-In Bar.A four bedroom detached family home nicely positioned within the popular Broomhill area of Ingleby Barwick with gardens to front and rear, double width driveway and purpose built timber games/entertainment room with built-in bar.
Tenure - Freehold
Council Tax Band D
GROUND FLOOR
Entrance Hall'
Lounge5.6m x 3.05m Measured into bayMeasured into bay
Kitchen/Diner5.61m x 3.66m reducing to 2.64m5.61m x 3.66m reducing to 2.64m
Utility Room2.67m x 1.63m
Cloakroom/WC1.63m x 0.9m
Family Room5.49m x 2.44m Measured into bayMeasured into bay
FIRST FLOOR
Landing'
Bedroom One4.32m reducing to 3.33m x 3.73m reducing to 2.95m4.32m reducing to 3.33m x 3.73m reducing to 2.95m
En-Suite1.63m x 1.57m
Bedroom Two3.48m x 2.87m
Bedroom Three2.8m x 2.13m to robesto robes
Fitted wardrobes to one wall.
Bedroom Four2.92m x 2.34m
Bathroom2.08m x 1.73m
EXTERNALLY
Gardens & ParkingLawned front garden with a double width driveway providing off street parking. The rear garden has been adapted for easy maintenance with an astro turf lawn and decking. In addition, there is a purpose built timber structure currently used as a games/entertainment room with built in bar.
Tenure - Freehold
Council Tax Band D
AGENTS REF:DC/LS/ING230501/14032024
Location
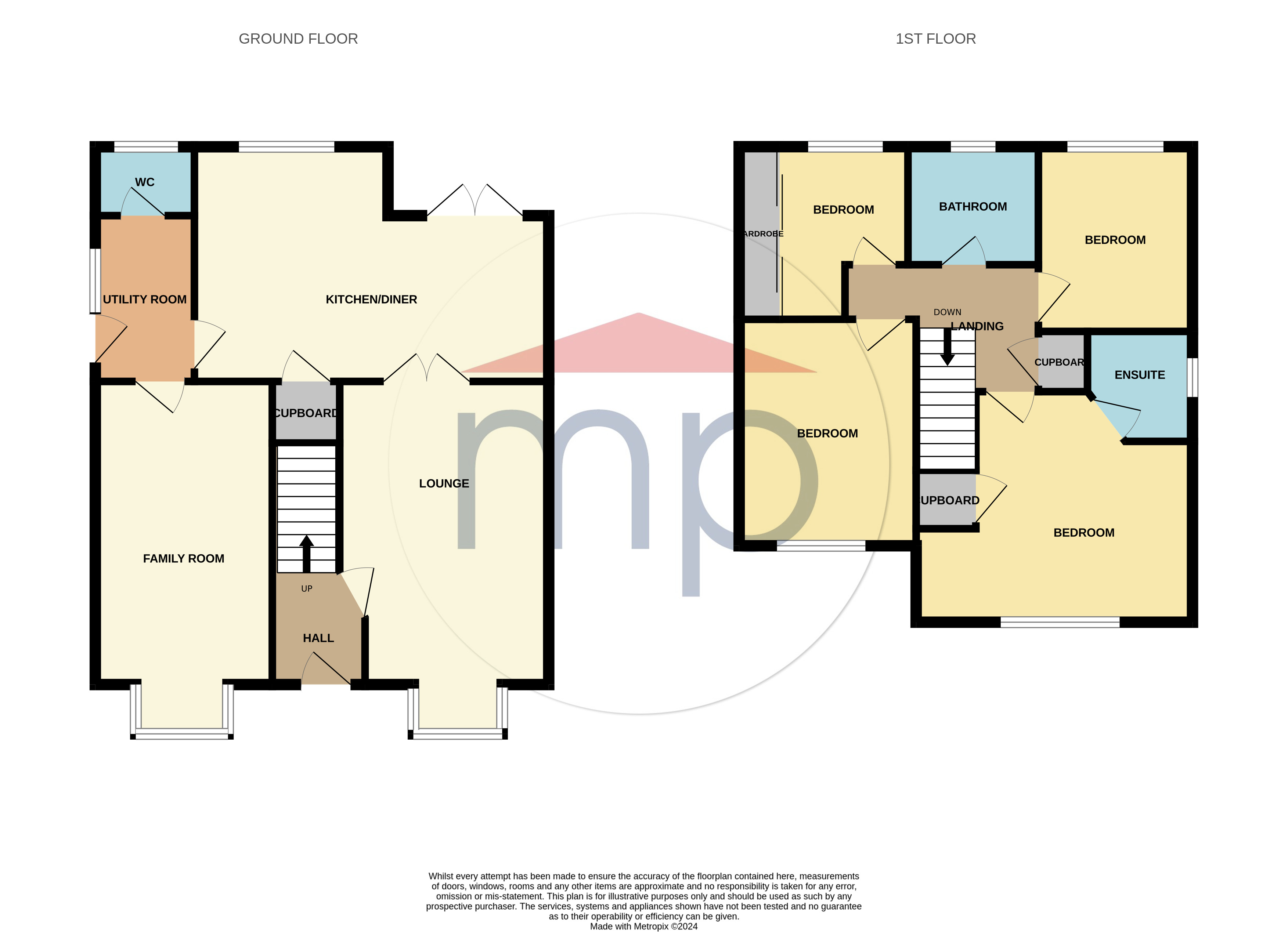
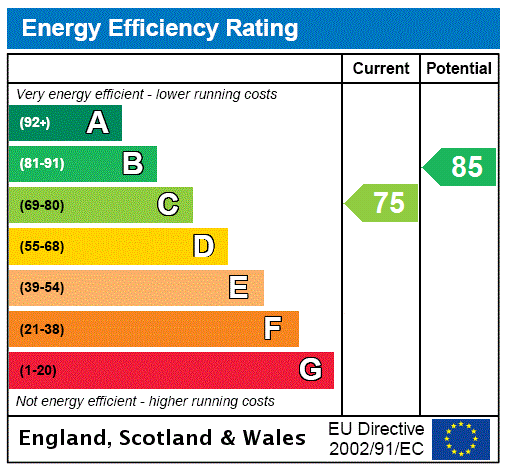



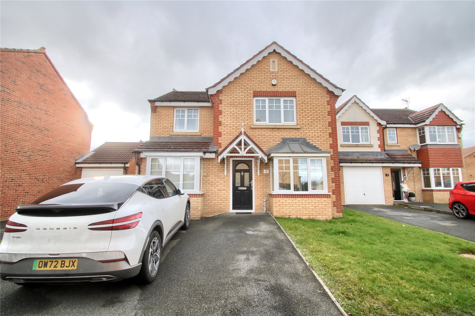
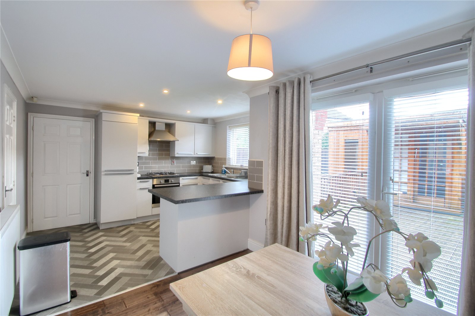
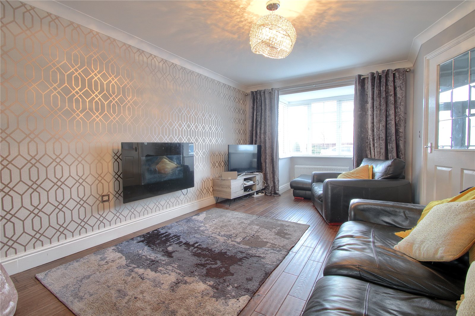
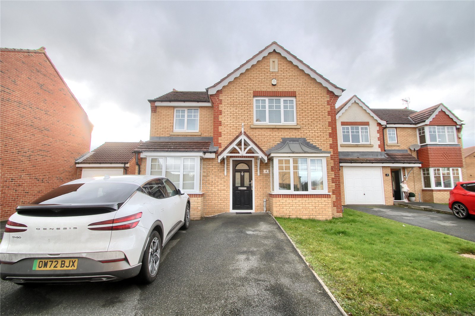
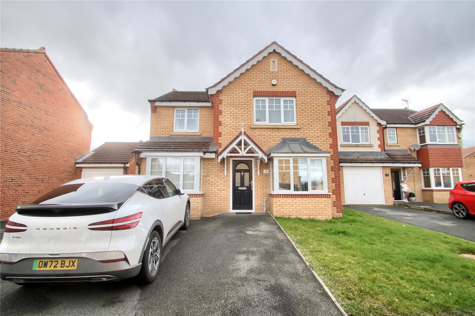
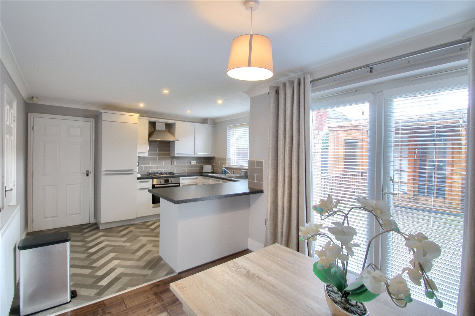
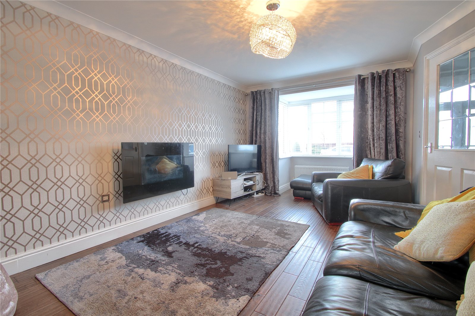
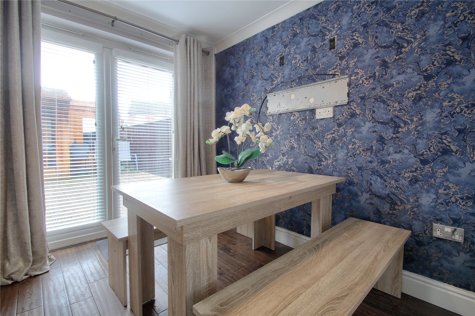
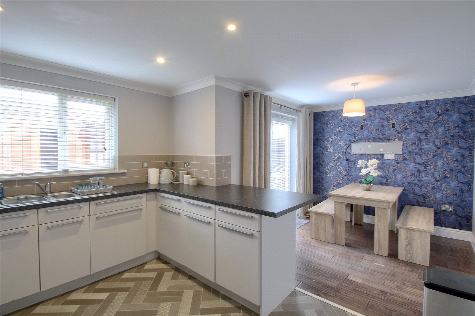
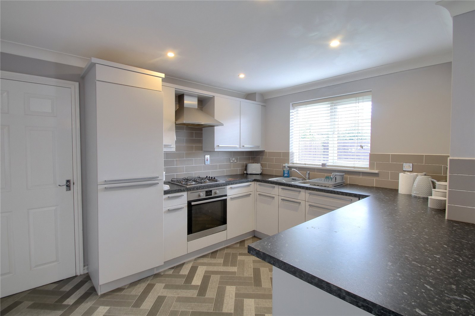
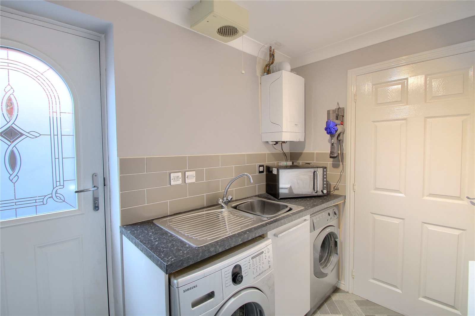
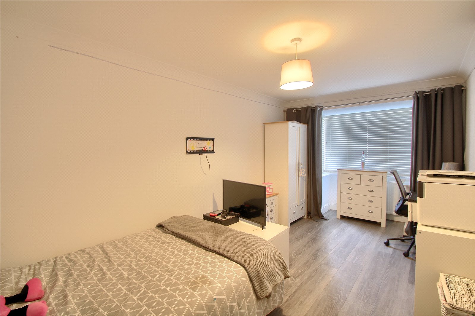
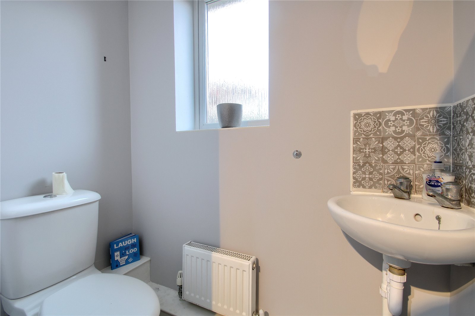
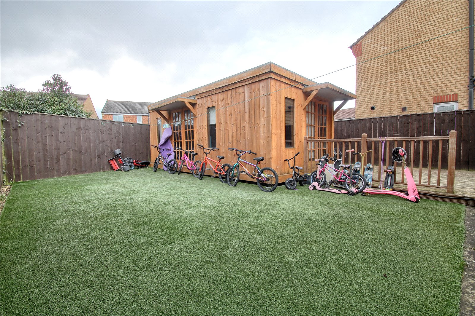
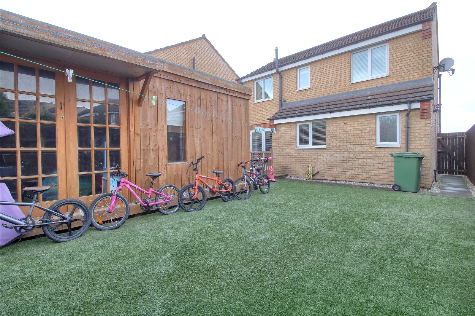
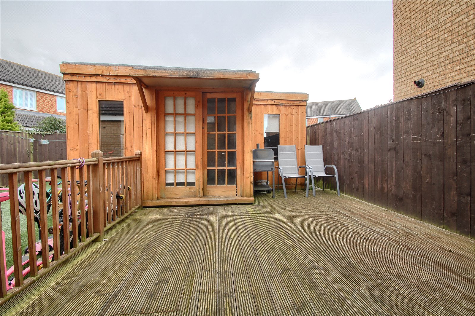
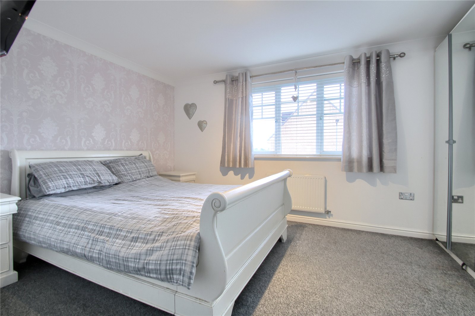
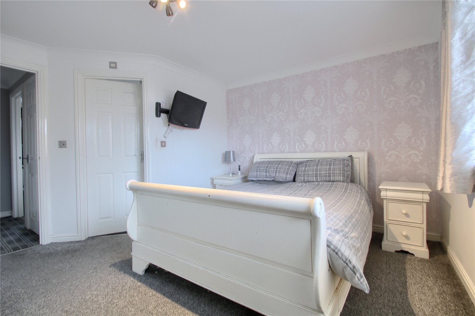
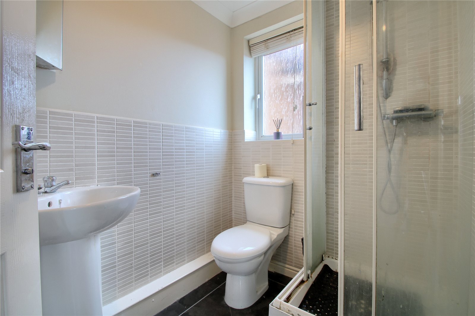
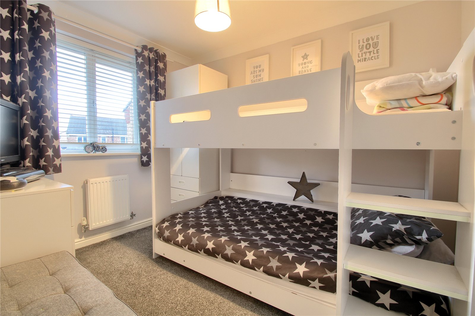
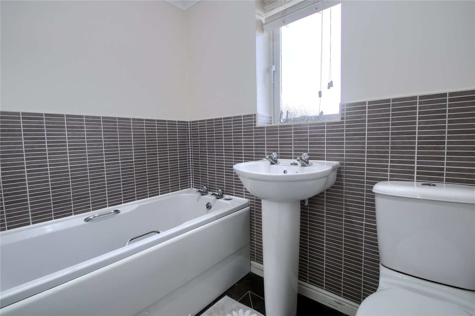
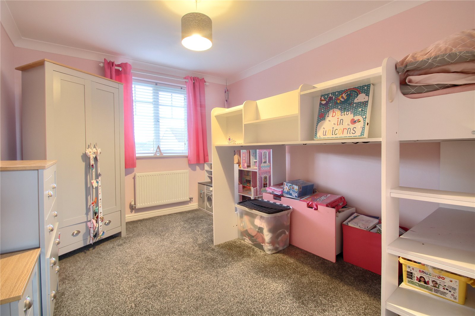
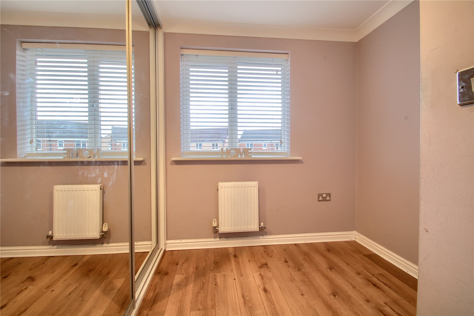

Share this with
Email
Facebook
Messenger
Twitter
Pinterest
LinkedIn
Copy this link