4 bed house for sale in Jasper Grove, Stillington, TS21
4 Bedrooms
2 Bathrooms
Your Personal Agent
Key Features
- Four Bedroom Detached House
- Detached Double Garage
- New Open Plan Kitchen Diner
- En-Suite & Family Bathroom
- Planning Permission Granted for a Two Storey Rear Extension
- Westerly Facing Garden
Property Description
A Unique Opportunity to Buy a Detached Home with Double Garage in Stillington Village. The Property Is Undergoing Extensive Remodelling and Upgrading and Is Now Offered with A Choice of Finishes by A Professional Building Contractor (Subject to Offer/Additional Charges).A unique opportunity to buy a detached home with double garage in Stillington village. The property is undergoing extensive remodelling and upgrading and is now offered with a choice of finishes by a professional building contractor (subject to offer/additional charges).
Tenure - Freehold
Council Tax Band D
GROUND FLOOR
Entrance HallEntered by composite entrance door with side lights, fitted welcome mat, modern composite style radiator, tiled floor, feature mirror, built-in shoe cupboard, tiled floor, and stairs to the first floor.
Ground Floor CloakroomWith double glazed window to the front aspect, tiled floor, tiled splashback, fitted mirror, chrome heated towel rail, and low level WC with combination vanity unit.
Open Plan Family Kitchen/Diner5.49m x 2.97m increasing to 5.38m x 2.67m in the dining area5.49m x 2.97m increasing to 5.38m x 2.67m in the dining area
Double glazed French doors to the rear aspect, double glazed window the front and rear aspects, vertical composite style radiator, understairs cupboard, and tiled floor. Newly fitted kitchen with complementary worktops, asterite sink and drainer unit, electric hob, high level oven and microwave, American style fridge/freezer, integrated dishwasher and washing machine.
Living Room4.14m (max) x 3.07m (max)(max)
Double glazed window to the side and rear aspects, feature wall, vertical modern composite radiator, and lights to ceiling.
FIRST FLOOR
LandingWith loft access and airing cupboard.
BathroomWith double glazed window to the rear aspect, side panelled bath, chrome heated towel rail, plumbing for toilet and wash hand basin.
Bedroom One3.38m (max) x 2.97m (max)(max)
Double glazed window to the front aspect and single radiator.
En-SuiteWith double glazed window to the front aspect, composite style shower cubicle with matching drench style shower and shower attachment, low level WC with hidden cistern, vanity unit with cabinet below, vertical composite radiator, tiled flooring, and spotlights to ceiling.
Bedroom Two2.29m x 2.29mDouble glazed window to the front aspect and single radiator.
Bedroom Three2.95m x 2mDouble glazed window to the rear aspect and single radiator.
Bedroom Four1.93m x 2.03mDouble glazed window to the rear aspect and plumbing for radiator.
EXTERNALLY
Detached Double Garage'
Westerly Facing Garden'
Tenure - Freehold
Council Tax Band D
AGENTS REF:LJ/GD/STO240129/06032024
Location
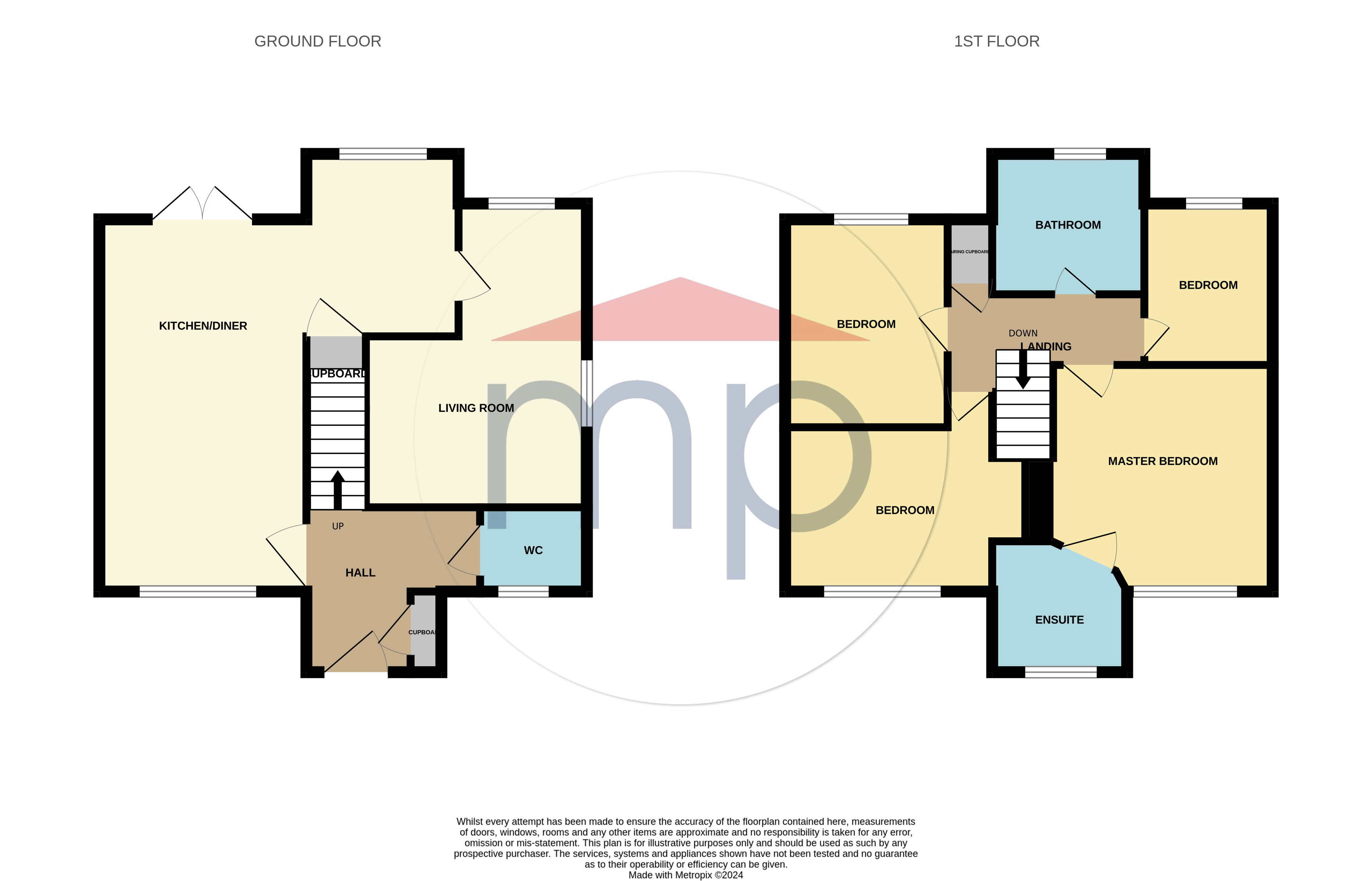
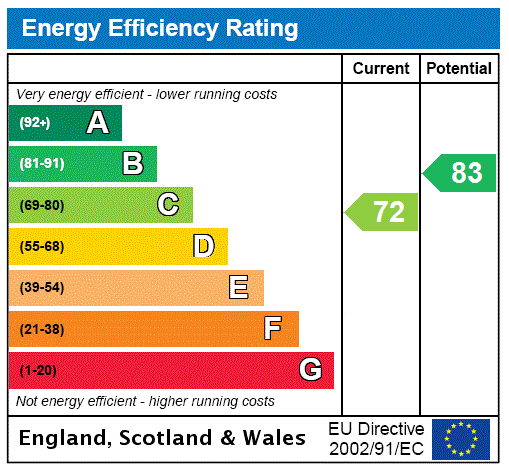



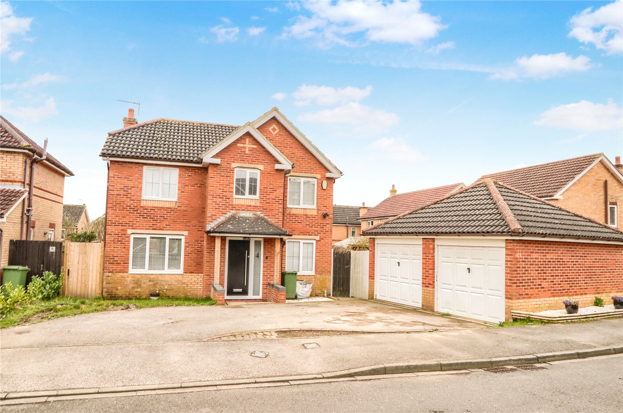
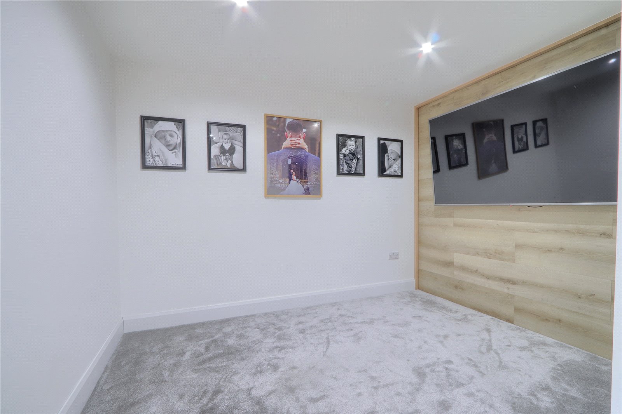
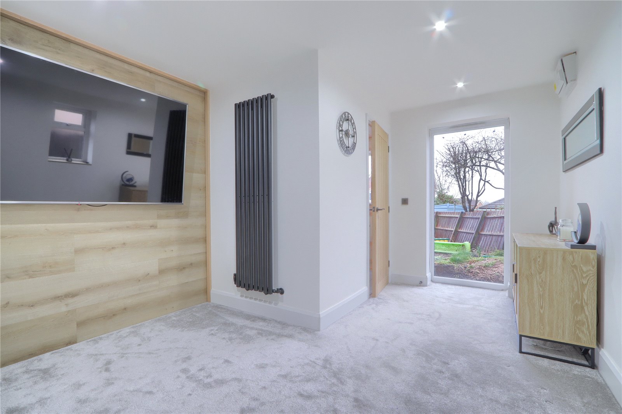
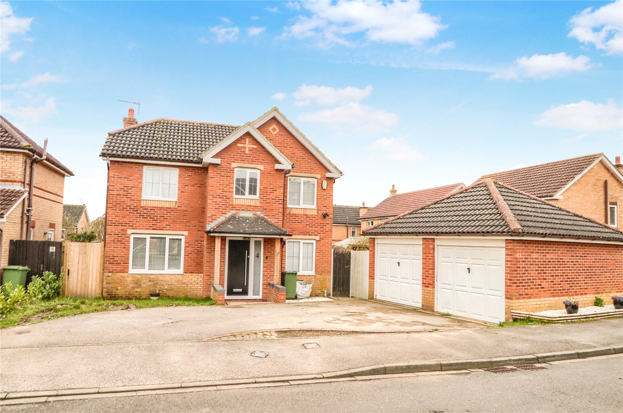
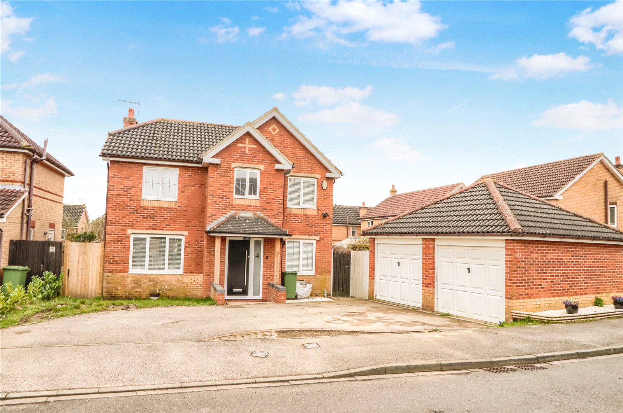
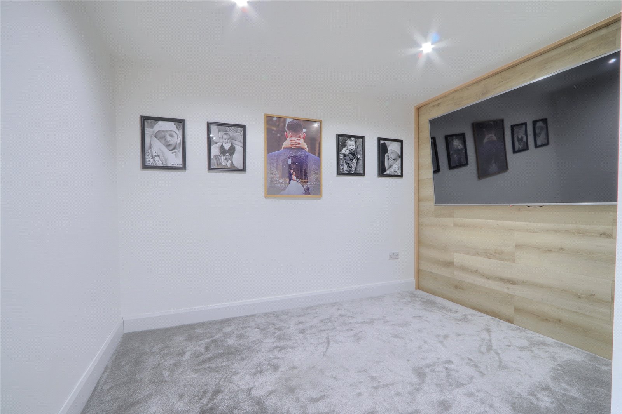
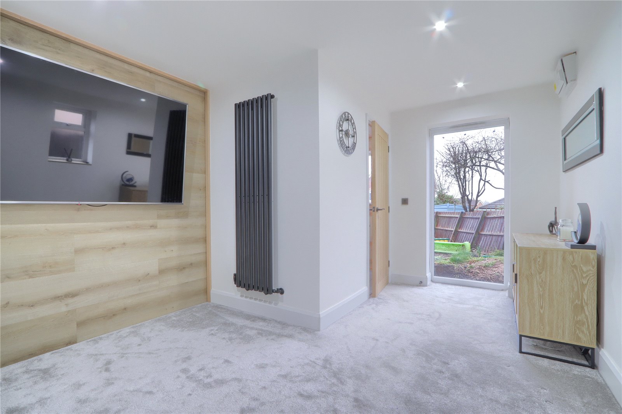
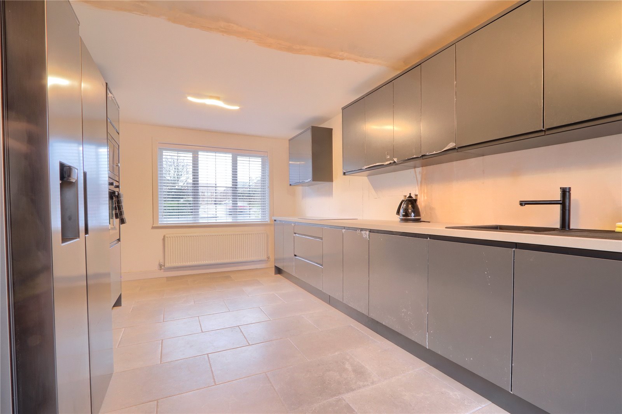
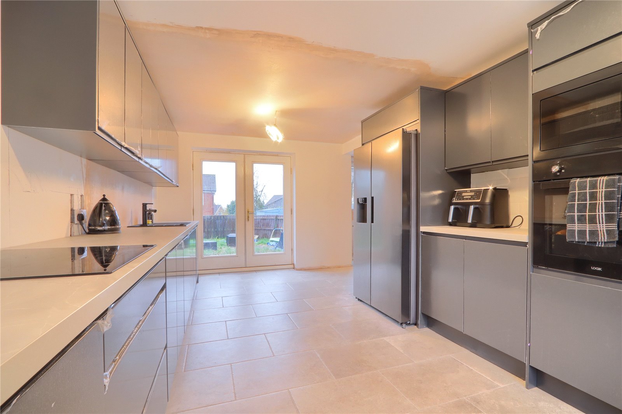
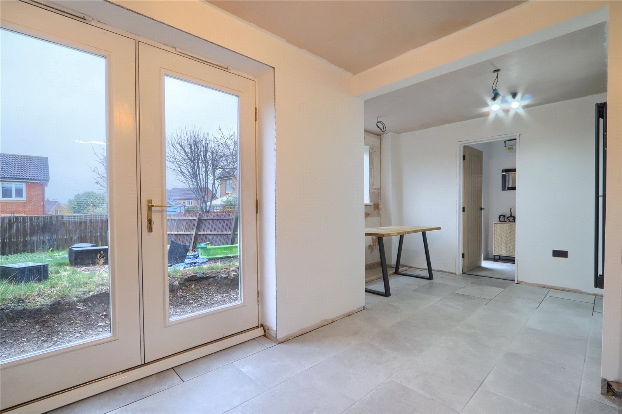
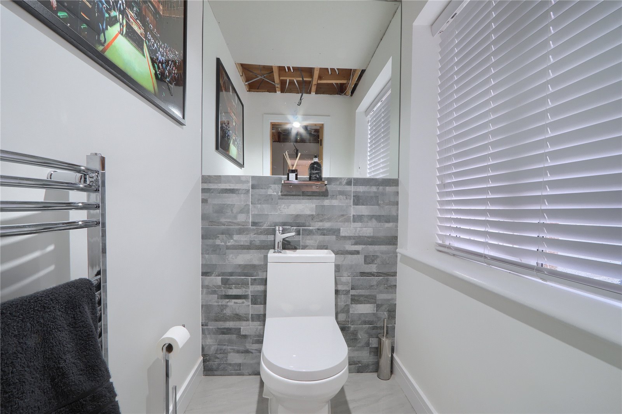
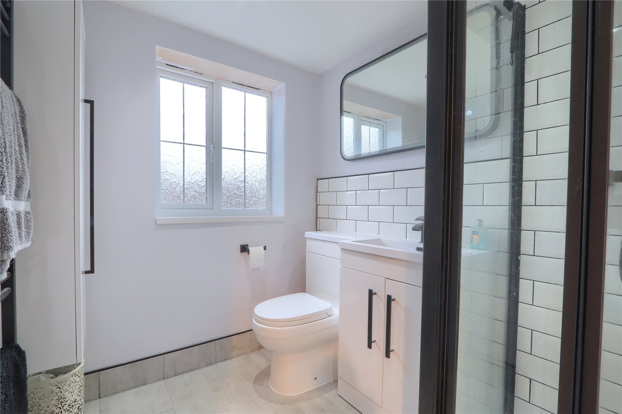
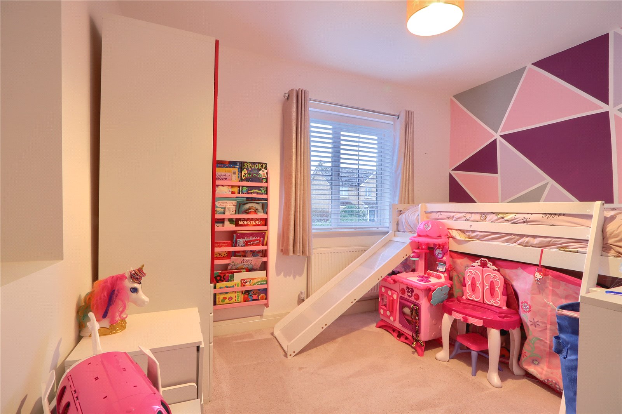
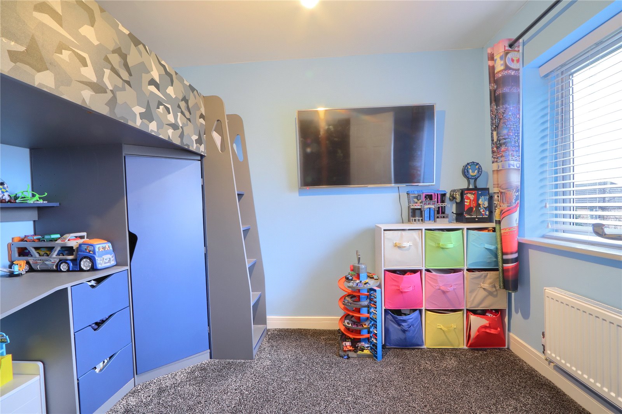
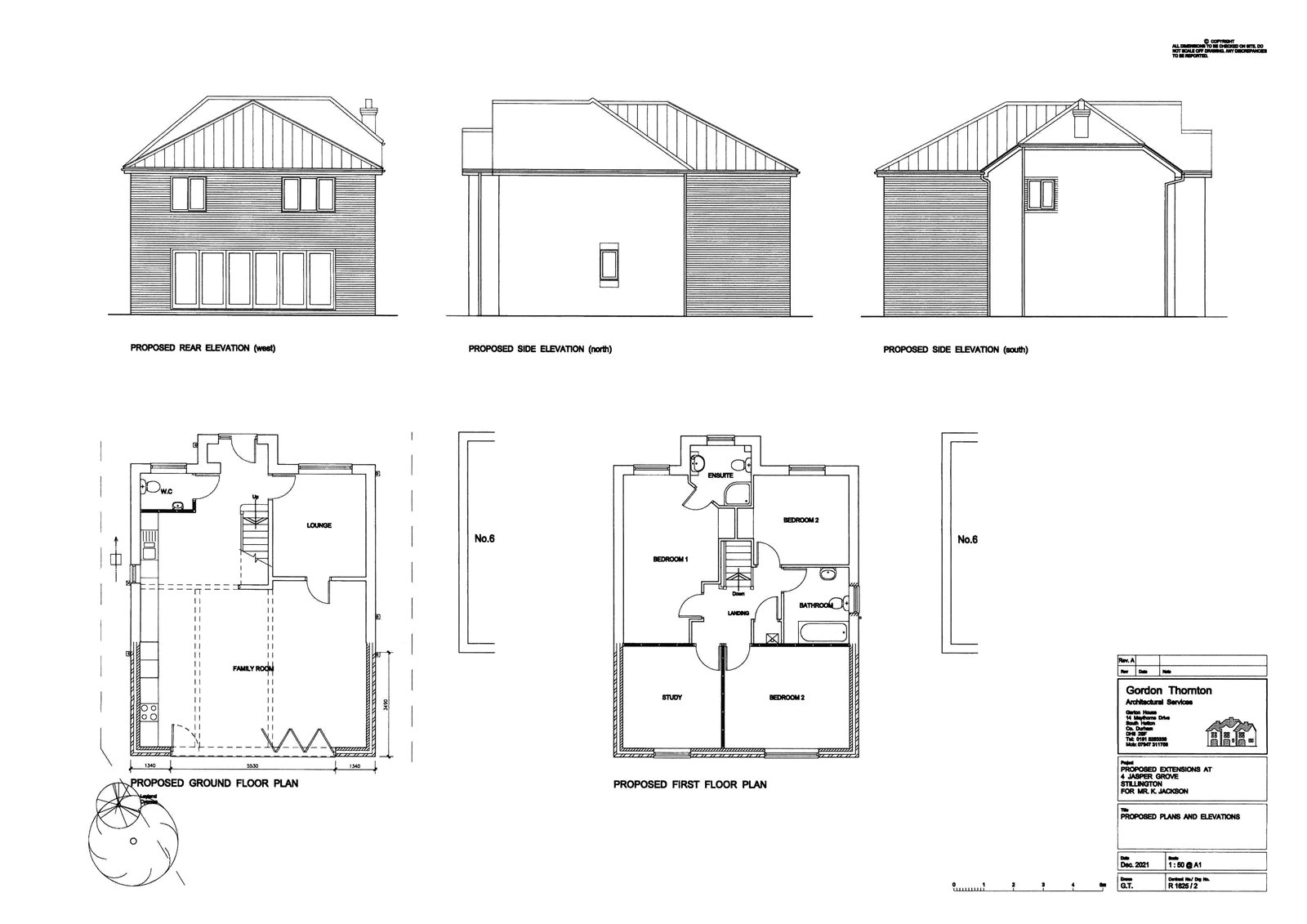

Share this with
Email
Facebook
Messenger
Twitter
Pinterest
LinkedIn
Copy this link