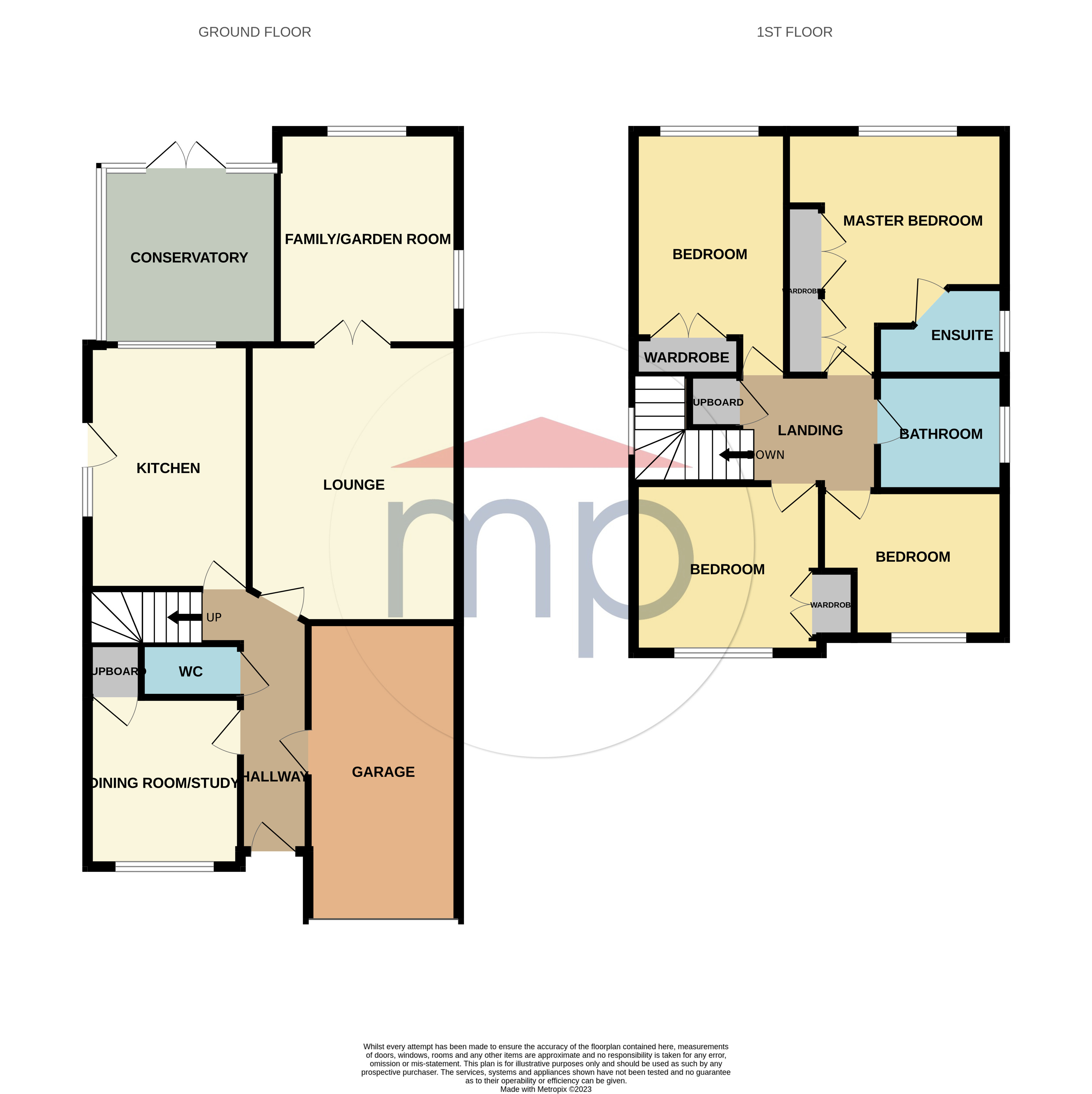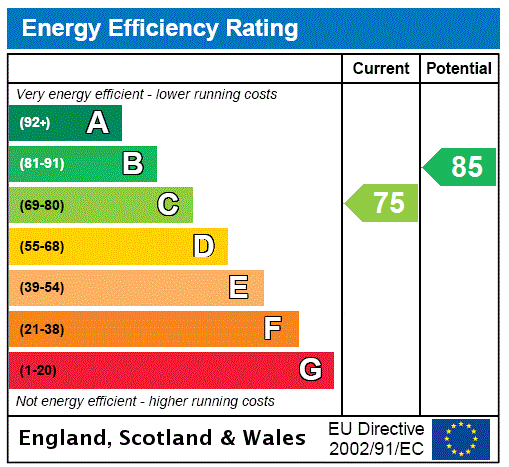4 bed house for sale
4 Bedrooms
2 Bathrooms
Key Features
- An Extended & Significantly Improved, Modern Four Bedroom Detached Family Home Offered For Sale with NO ONWARD CHAIN
- Excellent Cul-De-Sac Setting Within This Popular Development Close to Highly Regarded Junior & Secondary Schooling
- Delightful Plot with Attractive Gardens to Front & Rear, Large Workshop/Shed, Driveway & Single Garage
- Spacious Lounge, Separate Dining Room, Family/Garden Room Extension with Vaulted Ceiling & Double Glazed Conservatory
- Redesigned Kitchen with High Gloss Units, Island Unit, Built-In Oven & Hob, Integrated Washing Machine & American Style Fridge/Freezer
- Luxurious Refitted Bathroom with White Suite, Attractive Tiling & A Useful Ground Floor Cloakroom/WC
- Four Spacious Bedrooms with Three Having Fitted Wardrobes & The Master Offers an En-Suite Shower Room
- Gas Central Heating System & Double Glazing
- Due to The Current High Demand for Properties in The Eaglescliffe Area, We Would Strongly Recommend Early Internal Viewing
Property Description
An Extended & Significantly Improved, Modern Four Bedroom Detached Family Home Offered For Sale with NO ONWARD CHAIN. Due to The Current High Demand for Properties in The Eaglescliffe Area, We Would Strongly Recommend Early Internal Viewing.An extended and significantly improved, modern four bedroom detached family home offered for sale with no onward chain. Due to the current high demand for properties in the Eaglescliffe area, we would strongly recommend early internal viewing.
Tenure - Freehold
Council Tax Band E
GROUND FLOOR
Entrance Hallway'
Cloakroom/WC'
Lounge4.75m x 3.58m
Garden/Family Room3.65m x 2.97m
Conservatory2.92m x 2.92m
Dining Room2.9m x 2.67m
Kitchen4.2m x 2.77m
FIRST FLOOR
Landing'
Master Bedroom3.78m x 3.4m reducing to 2.7m3.78m x 3.4m reducing to 2.7m
Fitted wardrobes.
En-Suite Shower Room'
Bedroom Two4.27m x 2.62mFitted wardrobes.
Bedroom Three3.2m x 2.92mFitted wardrobes.
Bedroom Four3.18m x 2.46m
Bathroom/WC2.18m x 1.96m
EXTERNALLY
Gardens & GarageThe property enjoys an excellent plot position within a small cul-de-sac. There is a lawned front garden and a driveway which provides off street parking for two vehicles and leads onto the single garage, which is currently partitioned, with up and over door, internal door to the Hallway, power points and lighting. To the rear there is a pleasant, enclosed garden being mainly laid to lawn with a large, insulated workshop/shed, a circular paved patio area, shrub borders and decking.
Workshop/Shed3.66m x 2.44m
Tenure - Freehold
Council Tax Band E
AGENTS REF:DC/LS/YAR230308/27092023
Location































Share this with
Email
Facebook
Messenger
Twitter
Pinterest
LinkedIn
Copy this link