4 bed house for sale in Horsely Way, Eaglescliffe, TS16
4 Bedrooms
2 Bathrooms
Your Personal Agent
Key Features
- A Delightful Four Bedroom, Three Storey Semi Detached House Offered For Sale with NO ONWARD CHAIN
- Built By Charles Church to the ‘Whinfell’ Design & Located Within the Prestigious Hunters Edge Development
- Spacious Lounge with Double Glazed French Doors Opening to The Rear Garden
- Upgraded Kitchen/Diner with An Excellent Range of Fitted Units, Built-In Oven, Gas Hob, Integrated Dishwasher & Fridge/Freezer
- Stunning Master Bedroom Suite on The Second Floor with An Extensive Bedroom & En-Suite Shower Room
- Three First Floor Bedrooms with Two Having Built-In Storage
- Impressive Family Bathroom with White Suite & High Quality Fittings Together with The Ground Floor Cloakroom/WC
- Lawned Gardens to Front & Rear, Block Paved Driveway & Detached Single Garage
- Gas Central Heating System Via a Combination Boiler, Double Glazing & Security Alarm System
Property Description
A Delightful Four Bedroom, Three Storey Semi Detached House Offered For Sale with NO ONWARD CHAIN Built By Charles Church to the ‘Whinfell’ Design & Located Within the Prestigious Hunters Edge Development.A delightful four bedroom, three storey semi-detached house offered for sale with no onward chain Built by Charles Church to the ‘Whinfell’ design and located within the prestigious Hunters Edge Development.
Tenure - Freehold
Council Tax Band D
GROUND FLOOR
Cloakroom/WC1.7m x 0.9m
Lounge5.05m x 4.2m
Kitchen/Diner3.56m x 2.77m
FIRST FLOOR
Landing'
Bedroom Two4.11m x 2.51mBuilt-in cupboard.
Bedroom Three2.92m x 2.84mBuilt-in cupboard.
Bedroom Four3.05m x 2.46m
Bathroom2.1m x 1.7m
SECOND FLOOR
Landing Area'
Master Bedroom6.76m x 3.96m reducing to 2.29mreducing to 7'6
En-Suite Shower Room2.44m x 1.96m
EXTERNALLY
Gardens & GarageLawned front garden with a side block paved driveway providing off street parking and leading to the detached single garage with up and over door, power points and lighting. The rear garden is mainly laid to lawn with a fenced boundary and paved patio area.
Tenure - Freehold
Council Tax Band D
AGENTS REF:DC/LS/YAR230364/16112023
Location
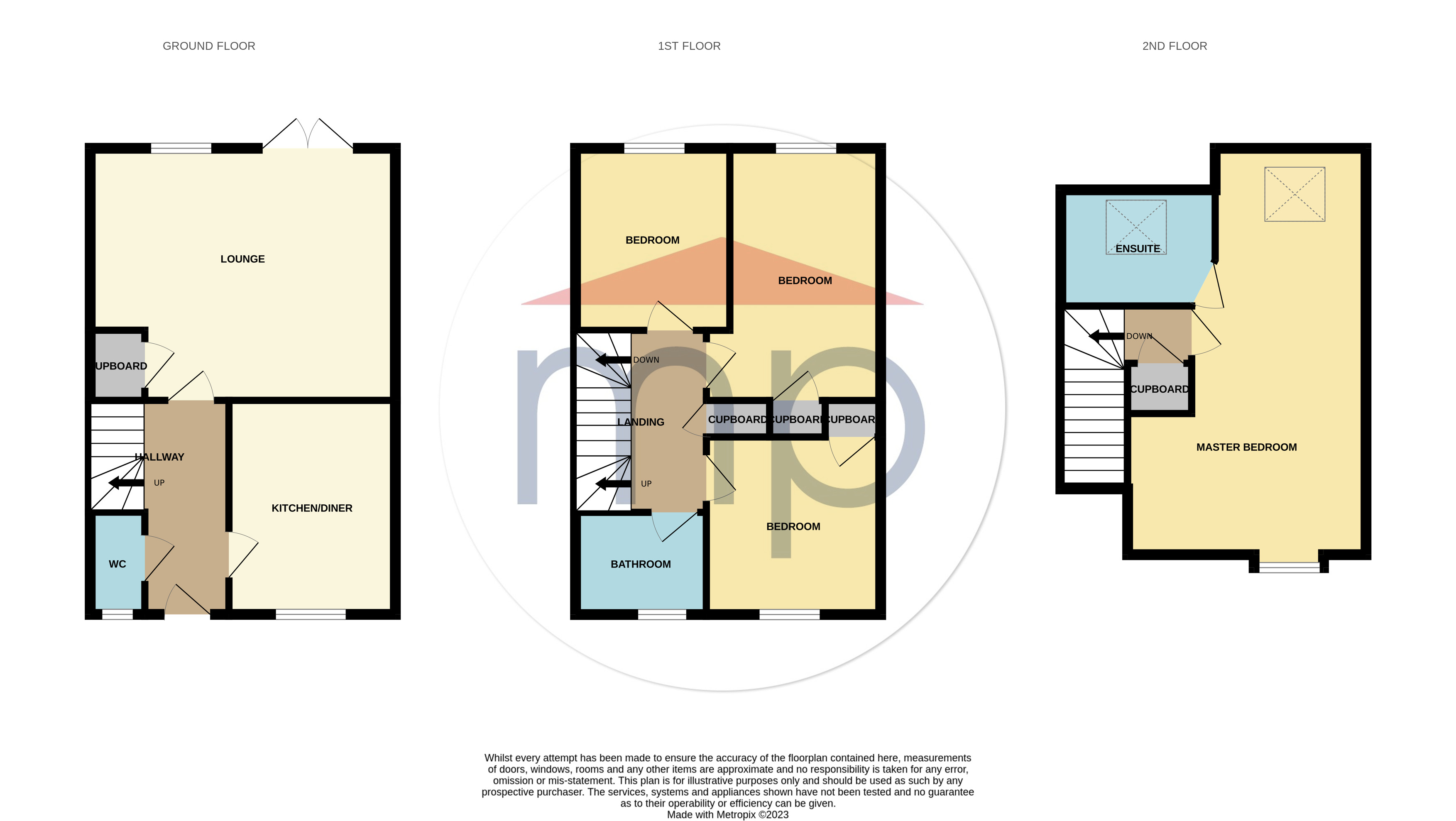
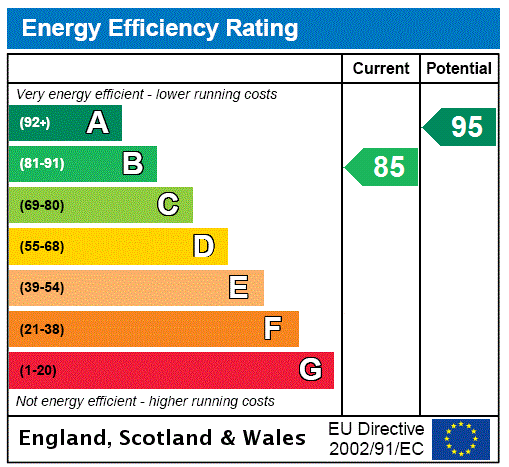



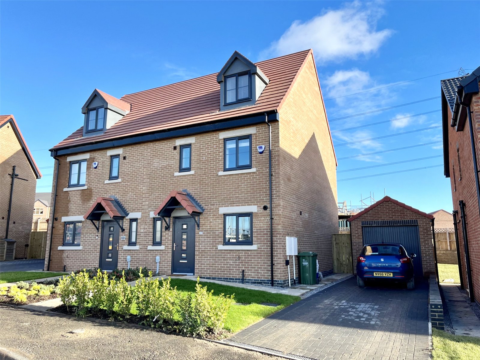
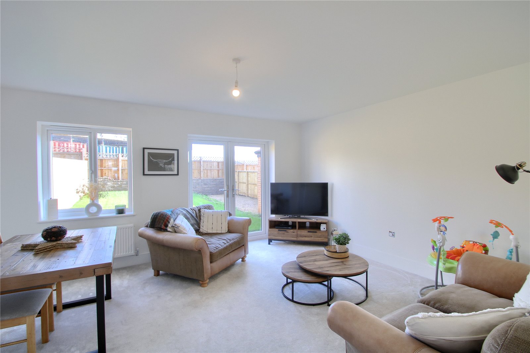
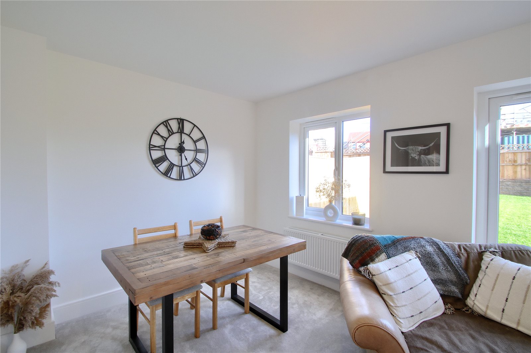
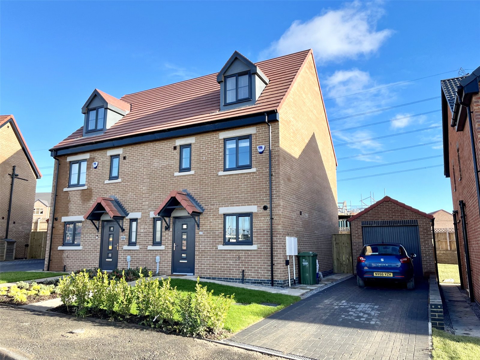
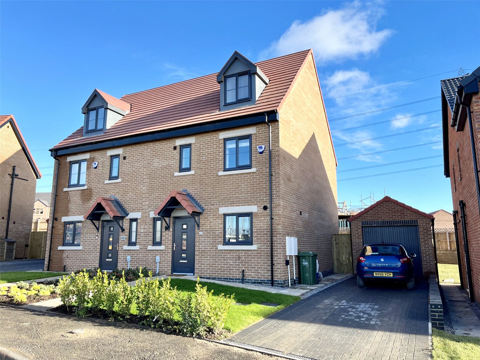
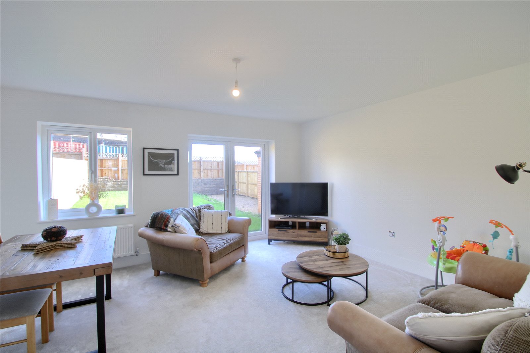
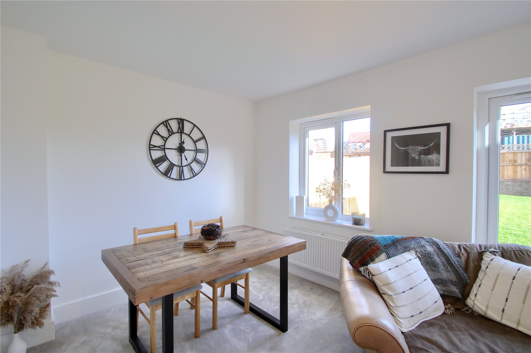
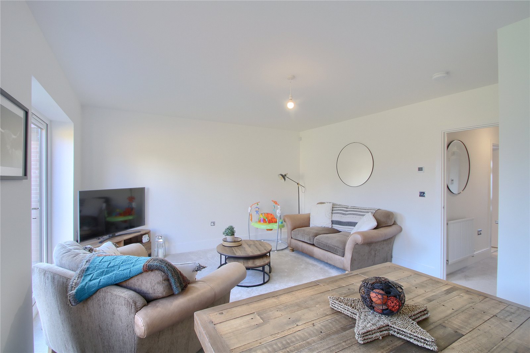
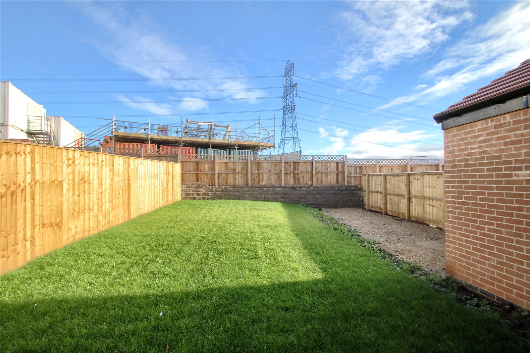
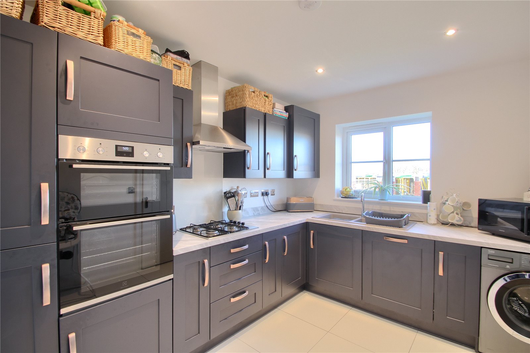
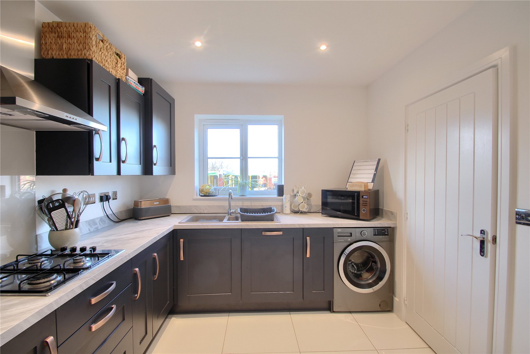
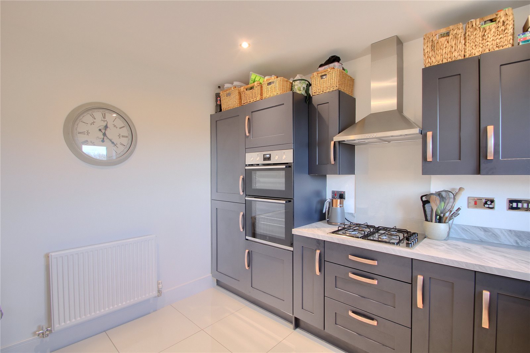
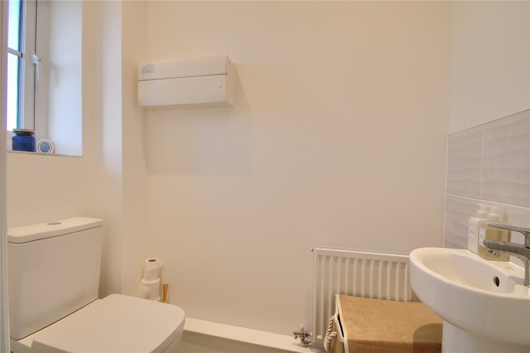
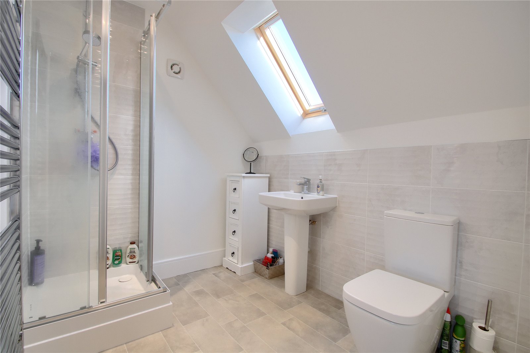
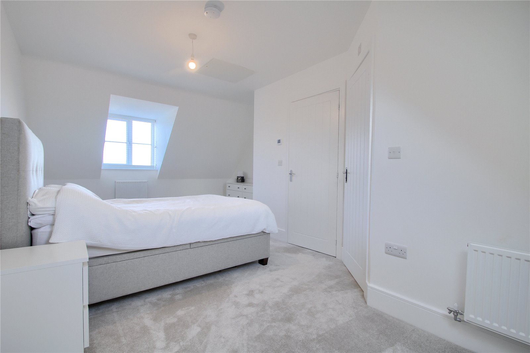
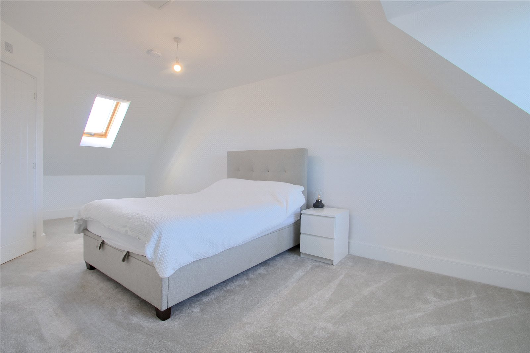
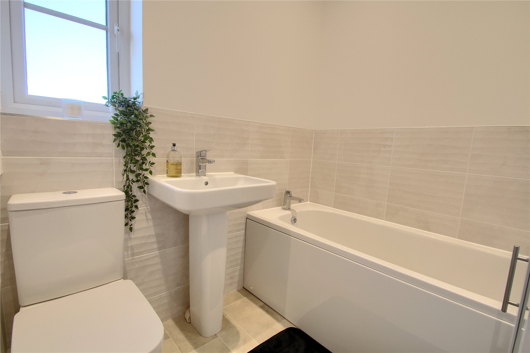
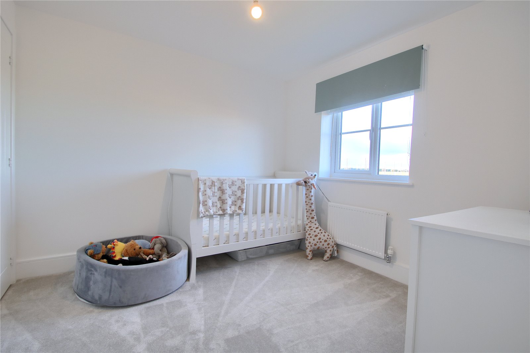
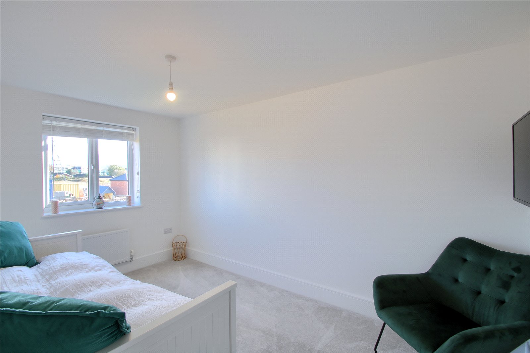
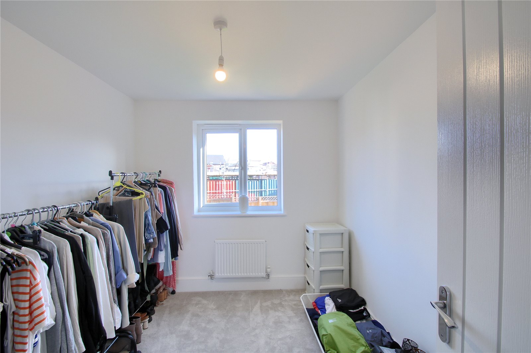

Share this with
Email
Facebook
Messenger
Twitter
Pinterest
LinkedIn
Copy this link