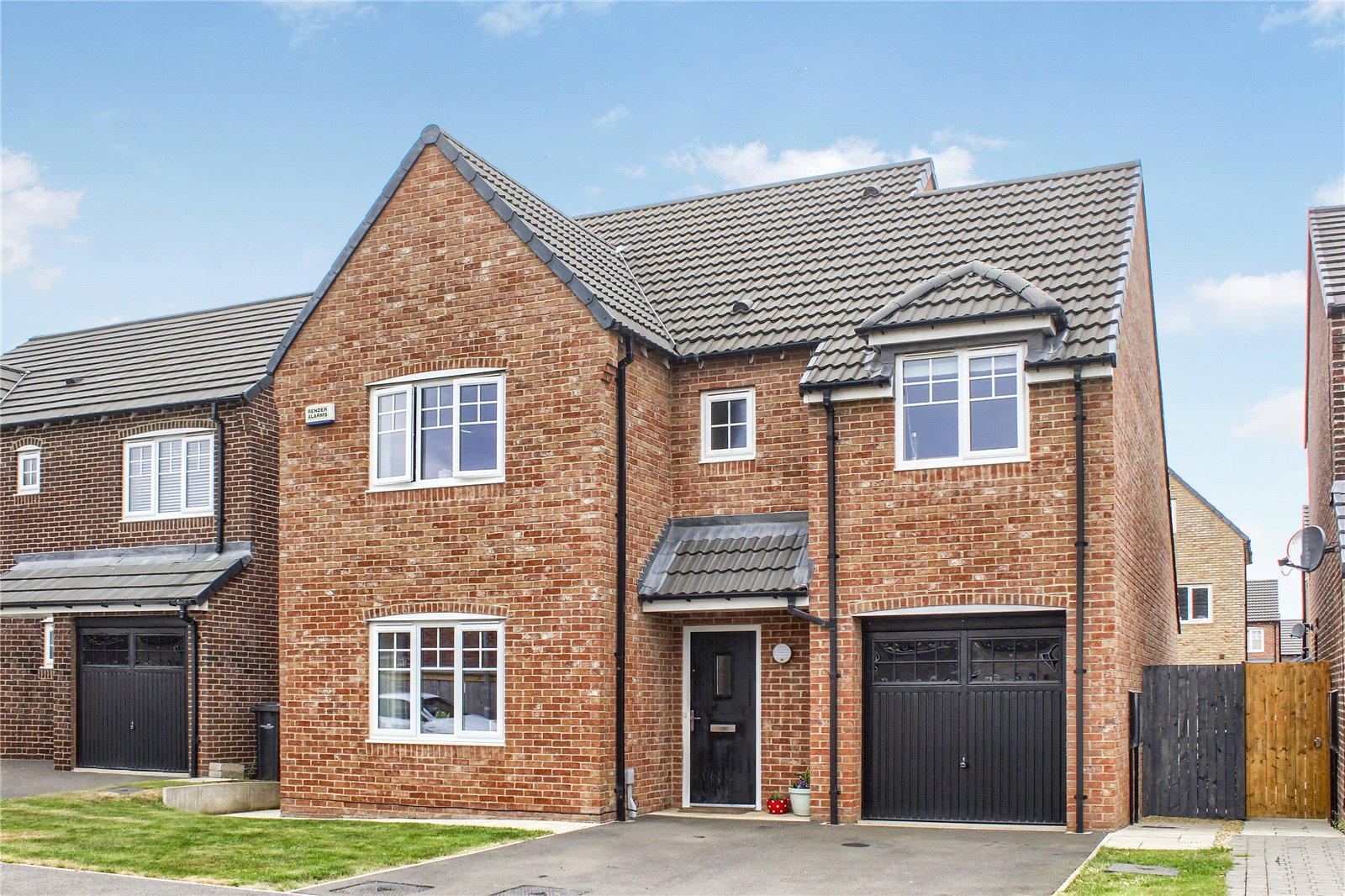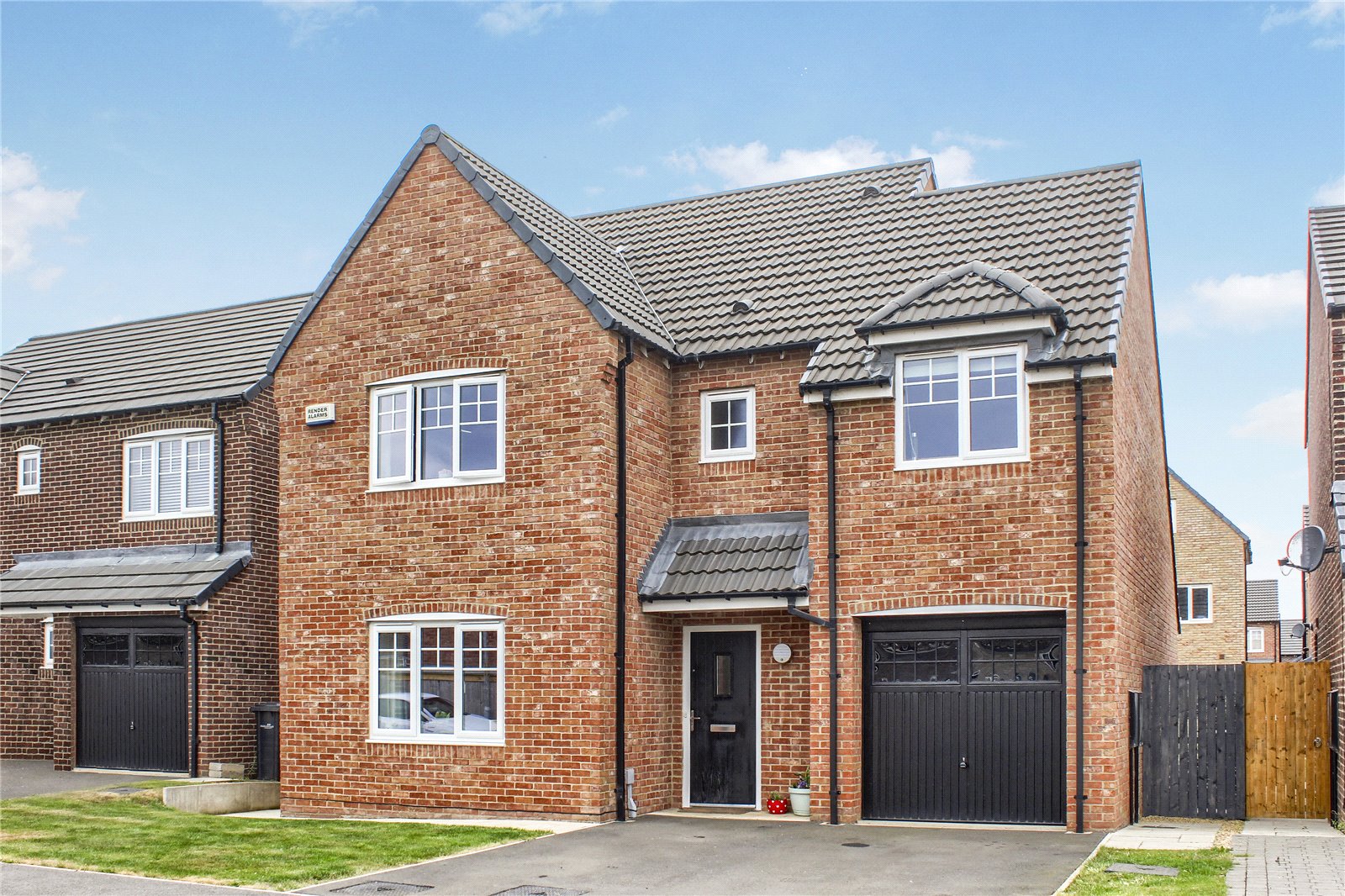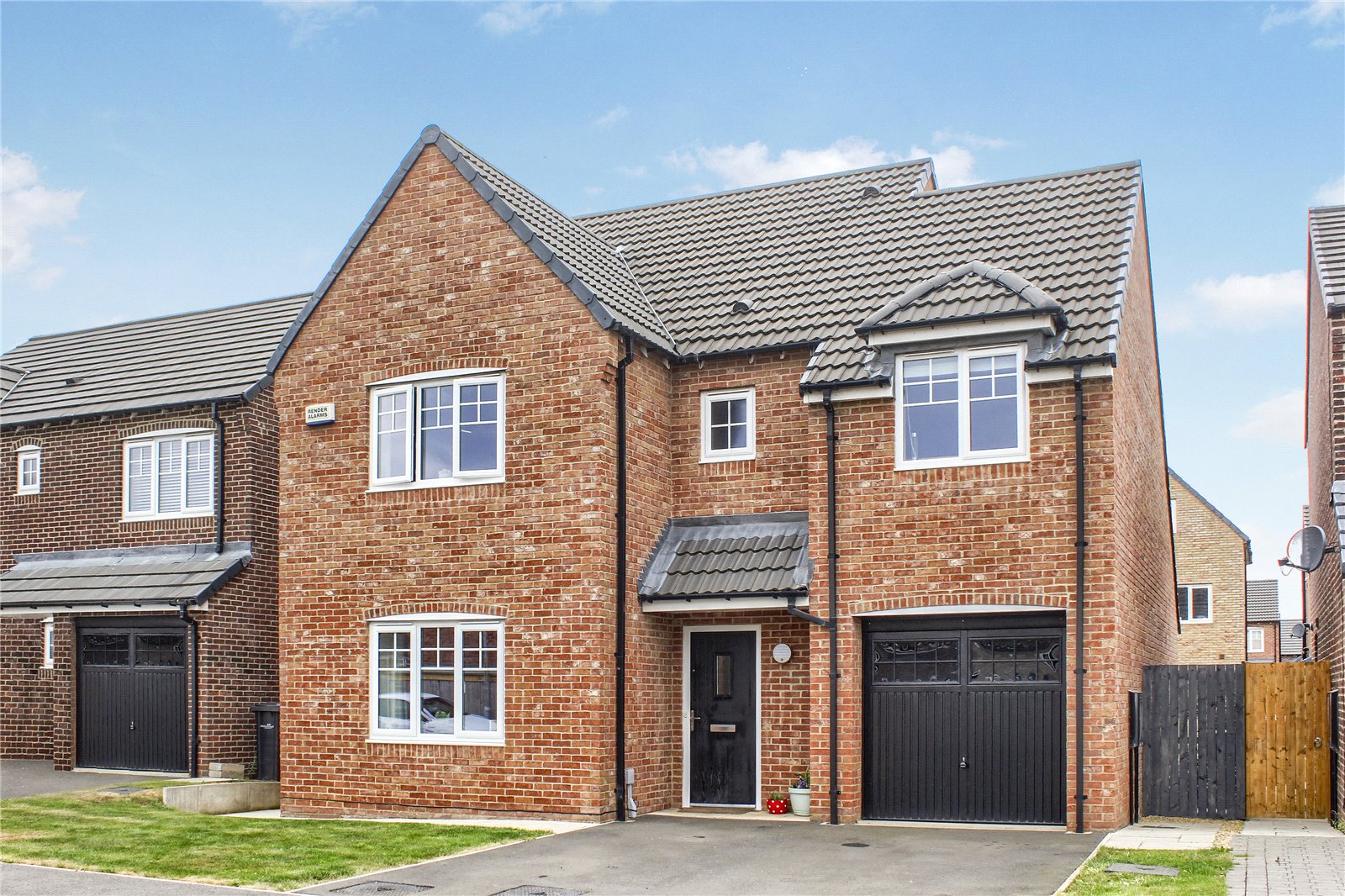4 bed house for sale
4 Bedrooms
3 Bathrooms
Your Personal Agent
Key Features
- A Meticulously Kept Bellway Homes Built Detached House with Four Bedrooms
- Incredibly Family Friendly, Free-Flowing Layout
- Parking for up to 2 Cars, Integral Single Garage & Good Size Sunny Westerly Facing Rear Garden
- Master Bedroom & Second Bedroom Both Have En-Suites
- Comfortable Lounge, Separate Rear Sitting Room & Modern Open Plan Kitchen/Diner
- Useful Utility Room & Handy Downstairs Toilet
- Several Years Still Remaining on the NHBC Builders Warranty
Property Description
This Meticulously Kept and Incredibly Family Friendly Bellway Homes Built 'Brentwood' Design Detached House Has Four Bedrooms, Three Bath/Shower Rooms, and A Good Size Westerly Facing Rear Garden. Definitely Merits A Few Moments of Your Time for A Viewing.With all the space that growing families crave, this super-modern Bellway Homes built 'Brentwood' design detached house definitely merits a few moments of your time for a viewing.
The ground floor layout is free-flowing and incredibly family friendly with a welcoming entrance hall and a handy downstairs toilet, comfortable lounge, open plan breakfast kitchen with a fab range of modern contemporary design cabinets and some built-in appliances, a useful utility room and rear sitting/dining room with French doors onto the rear garden. The first floor has the master bedroom with shower room en-suite, lovely large second bedroom with a shower room en-suite, two further bedrooms and family bathroom. Outside, there's an open plan front lawn and a good size westerly facing rear garden which catches the sun, just right. There's also a double width driveway and a single integral garage.
As you would expect from such a modern property, the fixtures and fittings are bang up to date and there are several years still remaining on the NHBC builders’ warranty.
Tenure: Freehold
Council Tax Band: E
GROUND FLOOR
Entrance HallModern composite entrance door with double glazed insert, staircase to the first floor, radiator, built-in cloaks cupboard and quality Karndean woodgrain effect flooring.
Cloakroom/WCWith modern white dual flush close couple WC, pedestal wash hand basin, radiator, extractor fan and quality Karndean woodgrain effect flooring.
Lounge4.6m x 3.48mWith radiator.
Breakfast Kitchen5.6m x 3.3mFitted with a fabulous range of modern anthracite grey coloured floor and drawer cupboards with contrasting white wall cupboards and tall larder cabinets, light woodgrain effect square edge work surfaces with peninsular breakfast bar and matching upstands. Black designer single drainer one and a half bowl sink unit with mixer taps. Built-in stainless steel electric double oven and four ring gas hob with stainless steel extractor canopy. Space for an American style fridge freezer. UPVC double glazed French doors open onto the rear garden, LED spotlights, radiator, quality Karndean woodgrain effect flooring, opening into the sitting/dining room and connecting door into …………
Utility Room1.88m x 1.68mWith a single drainer stainless steel sink unit with modern anthracite grey coloured cabinets below, woodgrain effect roll top work surfaces with matching upstands, integrated washing machine, wall mounted Ideal Logic gas fired combination boiler, composite exterior door with double glazed insert, quality Karndean woodgrain effect flooring and radiator.
Sitting/Dining Room3.66m x 2.44mWith UPVC double glazed French doors opening onto the westerly facing rear garden, quality Karndean woodgrain effect flooring and radiator.
FIRST FLOOR
LandingWith access to the main loft space which has been boarded out and there is a pull down ladder which has created some easy to access additional storage space. Built-in airing cupboard housing a Megaflow cylinder ensuring water flows hot and fast throughout the whole of the house.
Master Bedroom4.6m x 3.48mWith radiator and connecting door into …………
Shower Room En-SuiteSmart modern white three-piece suite comprising double shower cubicle with thermostat mixer shower, pedestal wash hand basin, dual flush close couple WC, co-ordinated part tiled walls, tiled floor, radiator, and extractor fan.
Bedroom Two/Guest Room5.72m x 2.44mWith access to loft space number two, radiator and connecting door into …………
En-SuiteWith a white three-piece suite comprising shower cubicle with thermostat mixer shower, pedestal wash hand basin, dual flush close couple WC, co-ordinated part tiled walls, tiled floor, radiator, extractor fan and a rear facing rooflight window.
Bedroom Three2.84m x 2.3mWith radiator.
Bedroom Four2.67m x 2.3mWith radiator.
Family BathroomWith a lovely modern white suite comprising panelled bath, pedestal wash hand basin, dual flush close couple WC, co-ordinated part tiled walls and tiled floor, large, fitted vanity mirrors to two walls, extractor fan, radiator, and LED spotlights.
EXTERNALLY
GardensThere is an open plan front lawn. Side access leads to a nice size westerly facing rear garden which makes most of the afternoon and evening sun. It has a paved patio, neat lawn, rockery flowerbed, outside tap and smart grey painted close board fencing.
Garage5.49m x 2.44mA double width driveway leads to an integral single garage with an up and over door, electric supply, light and alarm.
Tenure - Freehold
Council Tax Band E
AGENTS REF:IM/LS/NUN220553/29072022
Location
More about Middlesbrough
Seriously, we’re not going to stand for that.
Alright, we know it has its imperfections and the odd flaw, but our ‘Boro’ is one of the warmest, friendliest, and most welcoming places you'll find, and here's why……
With the Yorkshire Dales, North Yorkshire Moors, and some stunning coastline right on our doorstep, you couldn’t ask for more when it comes to natural beauty.
There won’t be many Teessiders who haven’t ventured up Roseberry Topping on a Sunday morning to....
Read more about Middlesbrough






Share this with
Email
Facebook
Messenger
Twitter
Pinterest
LinkedIn
Copy this link