4 bed house for sale in Hillocks Lane, Moorsholm, TS12
4 Bedrooms
3 Bathrooms
Your Personal Agent
Key Features
- Four Bedroom Detached Property
- En-Suite
- Simply Stunning Location & Position
- Fantastic Unique Family Home Spanning Approximately 2,800 Sq. Ft
- 22ft Lounge Diner
- Glass Roof Conservatory
- Integral Double Garage & Separate Double Garage
- Lovely Landscaped Gardens with Countryside & Coastal Views
- Owned Solar Panels Fitted
Property Description
Located In the Picturesque Village of Moorsholm, This Excellent Unique Detached Family Home Spans Approximately 2,800 Sq. Ft and Offers Oodles of Space Both Inside and Out Including An Integral Double Garage & Separate Double Garage. Properties of This Scale and Position Are Few and Far Between So Early Viewing Is Essential to Experience This Stunning Property.Located in the picturesque village of Moorsholm, this excellent unique detached family home spans approximately 2,800 sq. ft and offers oodles of space both inside and out including an integral double garage and separate double garage. Properties of this scale and position are few and far between so early viewing is essential to experience this stunning property.
Tenure - Freehold
Council Tax Band F
GROUND FLOOR
Entrance Hall1.7m x 1.52mModern style part glazed composite door, decorative tiled flooring, radiator, and glazed oak door to the reception hall/reception room.
Reception Hall/Reception Room5.33m reducing to 2.6m x 5.26m reducing to 2.67m17'6 reducing to 8'6 x 17'3 reducing to 8'9
A light filled space with LVT style flooring, modern style oak panelled doors to WC, kitchen, and lounge diner, steps up to the stunning vaulted reception room with multi fuel stove with slate hearth, neutral decoration including carpet, radiator, and open staircase to the first floor.
WC1.7m x 1.22mA modern white suite with fully tiled walls with mosaic inserts, chrome ladder radiator, high gloss vanity storage unit, tiled flooring and UPVC window.
Lounge Diner4.11m reducing to 3.23m x 6.96m13'6 reducing to 10'7 x 22'10
A fantastic family size room with stone fireplace and living flame gas fire, twin UPVC windows, sliding patio door to the conservatory and further doors to the study and reception hall.
Study3.23m x 2.67mA versatile room with neutral decoration and grey carpet, radiator, and twin UPVC windows.
Conservatory4.78m x 3.84mA light and bright room with laminate flooring, UPVC windows and French doors open to the generous patio area.
Kitchen4.45m x 3.9mA lovely country style fitted kitchen with oak square edge worktops and upstands, freestanding Stoves electric cooker with induction hob, extractor hood, AEG integrated dishwasher, masses of cupboard storage, island unit with storage and seating, UPVC window overlooking the rear garden, and LVT style flooring flows through to the utility room.
Utility Room3.15m x 3.9mA fantastic must have space for any large family home with plumbing for washing machine, cupboard storage, stainless steel sink unit, part tiled walls, UPVC window, oil fired Worcester boiler and doors to the rear garden and integral double garage.
FIRST FLOOR
Landing2.8m reducing to 1.14m x 4.95m reducing to 2.29m9'2 reducing to 3'9 x 16'3 reducing to 7'6
A stunning open vaulted space above reception with matching panelled doors to all rooms and radiator.
Master Bedroom3.23m reducing to 2.16m x 5m reducing to 2.74m10'7 reducing to 7'1 x 16'5 reducing to 9'0
A lovely light and bright room with feature wall and grey carpet, twin UPVC windows shower the room with natural light, fitted wardrobes, radiator, and door to the en-suite.
En-Suite2.82m x 1.65mA luxurious modern white suite with Mira thermostatic shower, extractor fan, part clad shower area, high gloss vanity storage unit with granite tops, chrome ladder radiator, UPVC clad ceiling with chrome downlighters and contrasting tiled flooring.
Bedroom Two4.42m reducing to 2.87m x 3.58m14'6 reducing to 9'5 x 11'9
A nicely presented room with feature wall and grey carpet, integrated wardrobes, radiator and twin UPVC windows offering stunning views.
Bedroom Three4.42m reducing to 3.48m x 2.74m reducing to 1.73m14'6 reducing to 11'5 x 9'0 reducing to 5'8
A tastefully presented double room with neutral carpet, integrated wardrobe storage, radiator and UPVC window.
Bedroom Four2.87m x 2.82mA generous fourth bedroom with grey carpet, radiator, and UPVC window overlooking the rear garden and countryside.
Bathroom3.12m reducing to 2.64m x 1.96m reducing to 1.83m10'3 reducing to 8'8 x 6'5 reducing to 6'0
A white suite with waterfall taps and rinser attachment, separate Mira thermostatic shower unit, part metro tiled walls, vanity storage unit plus additional cupboard storage, tiled flooring, UPVC clad ceiling with downlighters, chrome ladder radiator, and UPVC window.
EXTERNALLY
Integral Double Garage4.34m reducing to 4.11m x 6.83m14'3 reducing to 13'6 x 22'5
With remote electric roller door, UPVC window and door to the rear garden.
Detached Double Garage4.34m x 9mA huge garage with endless possibilities with remote roller door, power and light, UPVC window, eaves storage and side door access with roller shuttering.
Parking & GardensThe front of this special property benefits from twin driveways with parking for the largest of families, neat lawned frontage with border planting and block paved driveway and pathways, gated access to the rear garden, and screened evergreen planting from the private access road. The simply stunning private rear garden is mainly laid to lawn with thoughtful border planting including fruit trees and grape vines, block paved pathways and patio area, greenhouse and storage shed, and fantastic open countryside/coastal views.
Tenure - Freehold
Council Tax Band F
AGENTS REF:CF/LS/RED230830/02102023
Location
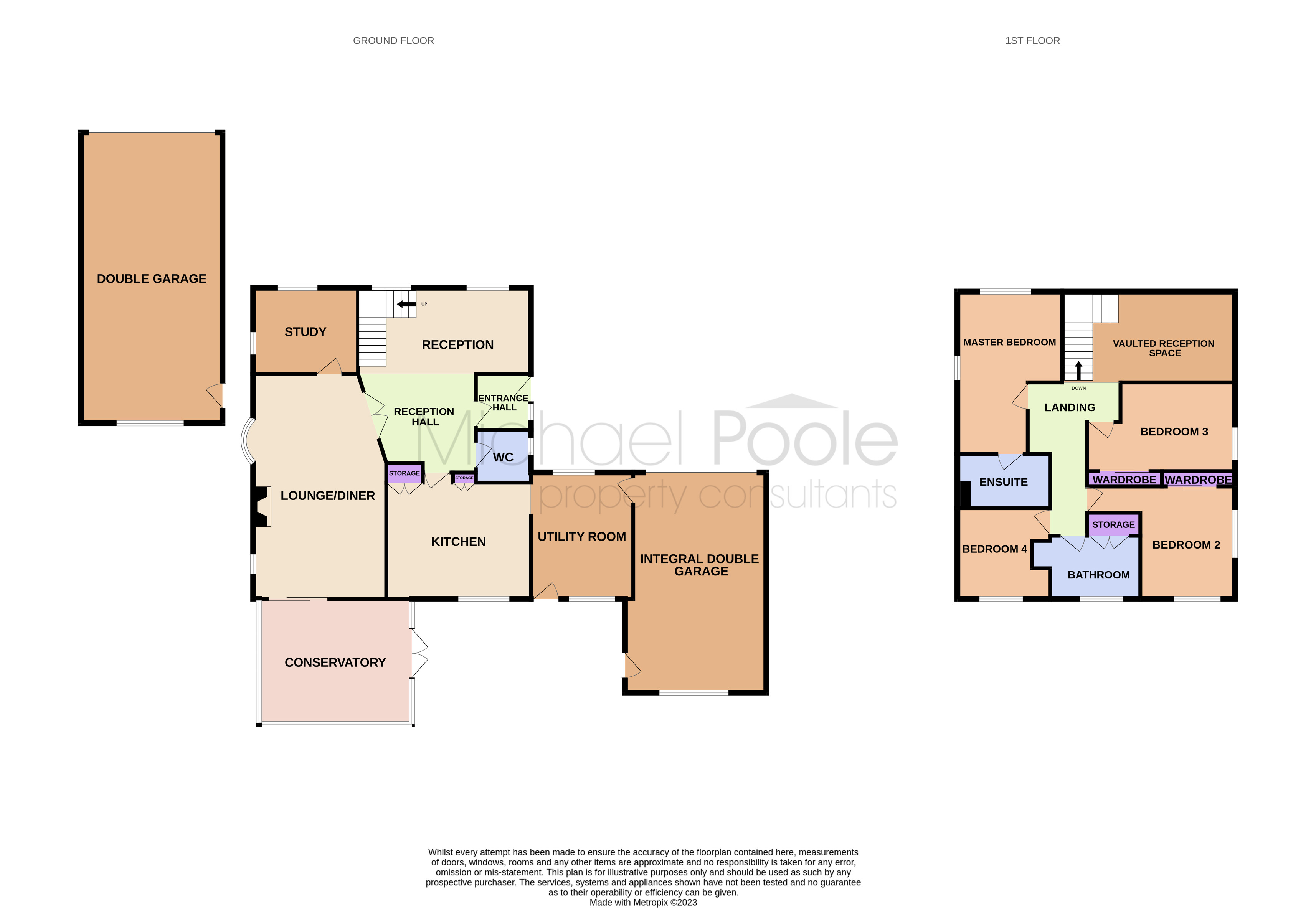
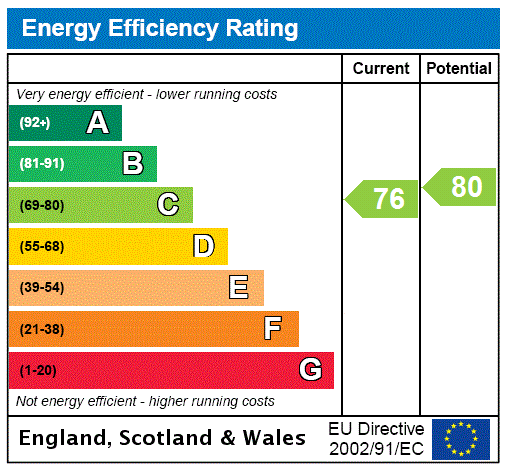



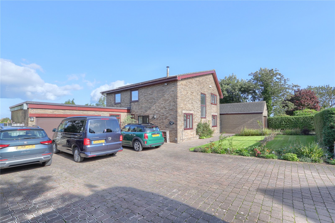
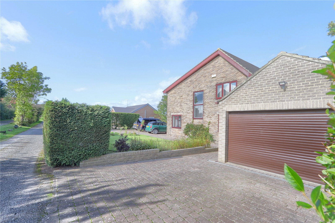
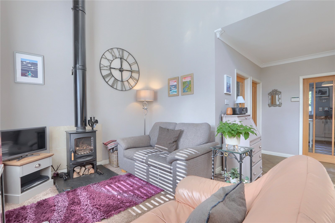
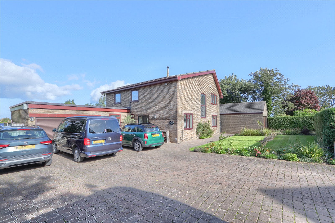
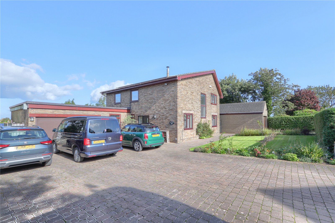
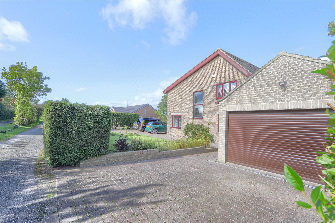
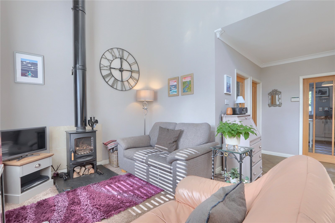
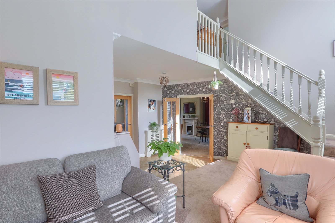
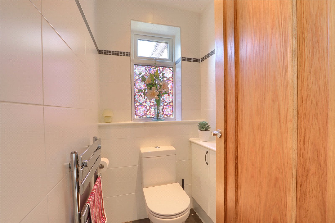
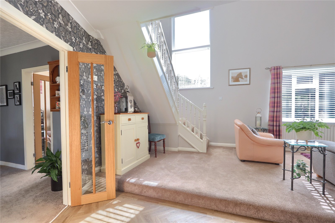
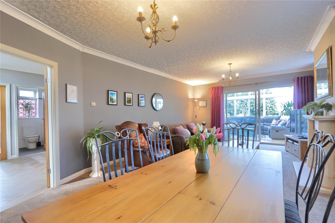
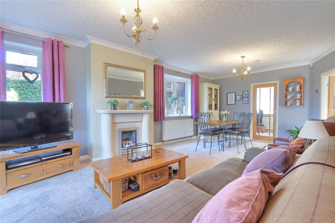
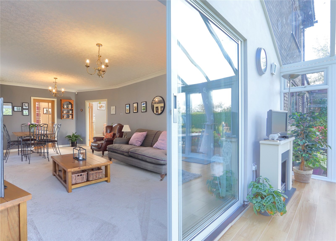
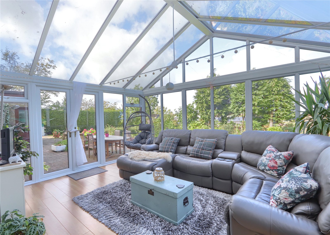
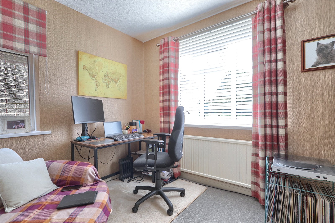
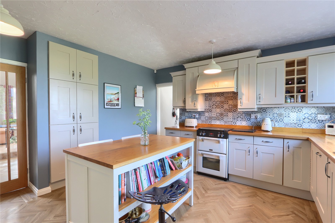
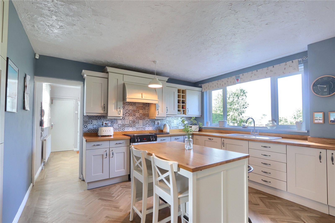
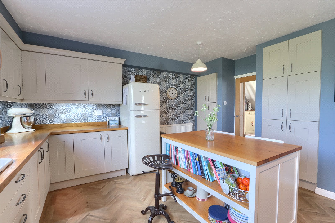
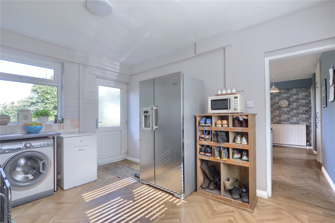
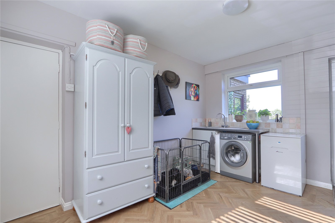
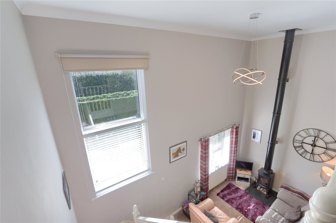
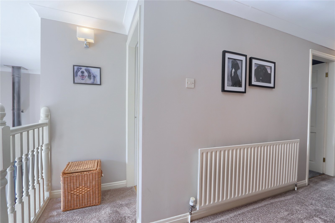
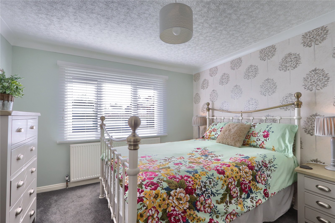
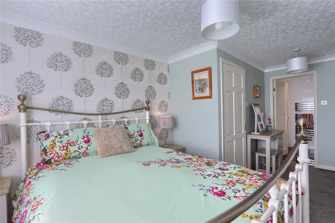
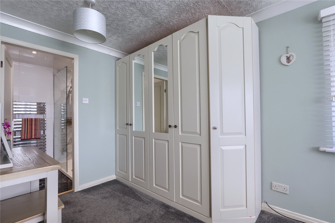
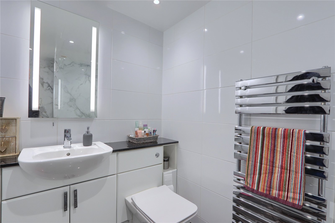
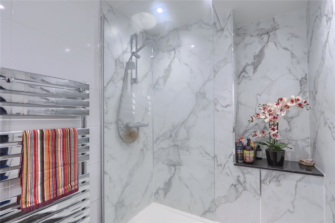
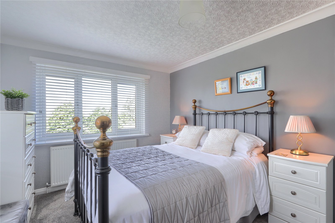
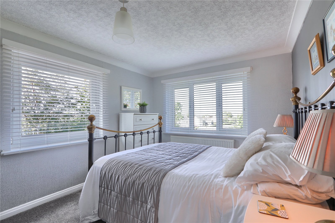
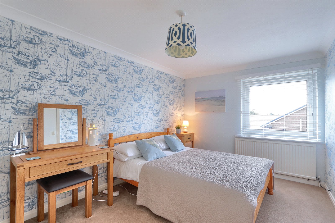
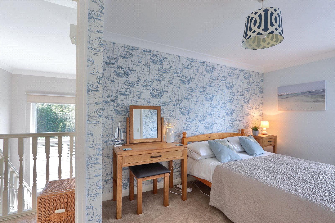
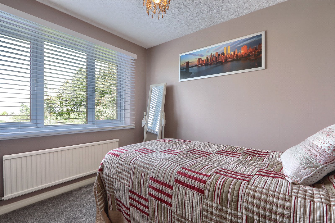
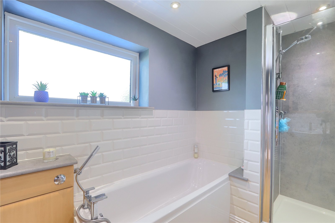
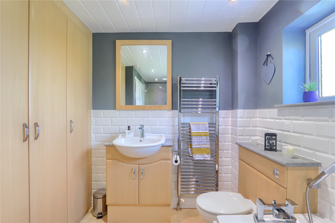
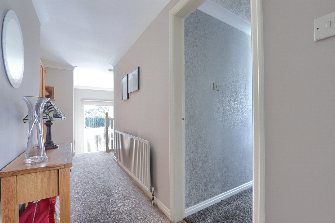
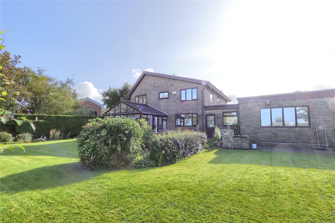
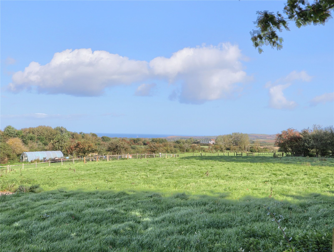
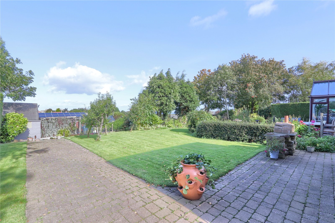
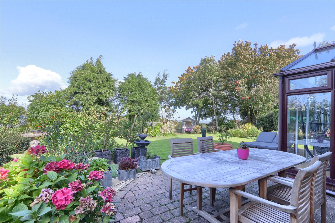
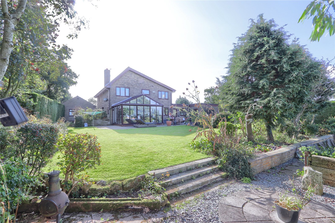
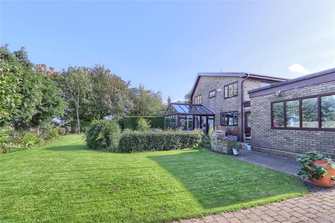
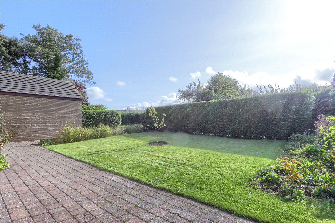
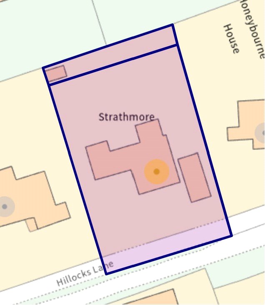
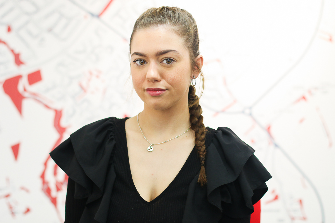
Share this with
Email
Facebook
Messenger
Twitter
Pinterest
LinkedIn
Copy this link