4 bed house for sale in High Street, Wolviston, TS22
4 Bedrooms
1 Bathrooms
Your Personal Agent
Key Features
- Georgian Four Bedroom Terraced House
- Renovated to a High Standard
- Wolviston Village Location
- Generous 0.22 of an Acre Plot
- Large Rear Garden, Outbuildings, Double Detached Garage & Driveway
- Three Reception Rooms & Conservatory
- Stunning Kitchen with a Range of Modern Units
- Period Character Features
Property Description
This Four Bedroom Georgian Home has Been Sympathetic Renovated by the Current Owners to Create a Fantastic Period Property with a Modern Twist. Sitting on just under 1/4 of an Acre Plot with a Generous Rear Garden, Driveway & Double Garage. Contact the Billingham Office for Further Information.Set in the heart of Wolviston Village. This hugely impressive Georgian spacious four-bedroom terraced property has been sympathetically renovated by the current owners to create a fabulous modern family home with period features.
Set on just under ¼ of an acre. It features a large rear garden allowing the owner to enjoy the sun (when it’s out), four generous brick-built outbuildings and off-street parking on the driveway leading to the double detached garage.
Comprising vestibule, hall, front sitting room, dining room, kitchen with a range of modern units, rear lounge and conservatory. The first floor has a landing, three large double bedrooms, roomy single and bathroom with modern white suite. Outside there is a rear concrete patterned courtyard with access to the outbuildings and generous lawned garden that is not directly overlooked to the rear.
Other features include wooden sash windows to the front, UPVC double glazing and gas central heating.
Tenure: Freehold
Council Tax Band: D
GROUND FLOOR
ENTRANCE HALLEntered by a solid wooden door with glass inlay to the ….
VESTIBULEWith pictorial tiled floor.
HALLWith radiator and stairs to the first floor.
SITTING ROOM4.32m x 4minto alcoveFeatures radiator, panelled walls, and bay window.
DINING ROOM4.32m in to bay window x 4.1m into alcoveCast iron open fireplace with pictorial hearth in granite surround, wood grain effect laminate flooring, panelled walls, and radiator.
KITCHEN4.1m x 3.15mFitted with range of modern shaker design grey floor, wall and drawer units with complimentary granite effect work surface, four ring induction hob with tiled splashback, and electric extractor fan over, two integrated double ovens and microwave oven, integrated fridge and freezer, dishwasher and washing machine, LED downlights, wood grain effect laminate flooring and breakfast bar.
LOUNGE4.11m into alcove x 3.66mFull height vertical radiator, and UPVC French doors leading down to the rear courtyard.
CONSERVATORY2.74m x 2.87mUPVC doors leading out to the rear courtyard.
FIRST FLOOR
LANDINGWith access into the loft, panelled walls.
BEDROOM 15m into alcove x 3.66mCast iron feature fireplace, and radiator.
BEDROOM 24.1m into alcove x 3.66mRadiator and built-in storage cupboard.
BEDROOM 34.11m x 3.12mRadiator.
BEDROOM 44.11m x 2.41m into alcoveRadiator.
BATHROOMFitted with an ultra-modern three-piece suite with panel bath with shower over, drench shower head, glass shower screen, vanity sink unit, wash hand basin, water fall mixer tap, w.c., towel rail, wood grain effect laminate flooring, part tiled walls and panelled walls.
EXTERNALThe property sits on a generous plot and features a rear courtyard with concrete patterned patio area with access to the four brick built out buildings and two further brick built storage units. There is a long drive to the side of the property leading to the Detached Double Garage with power, up and over doors and access to the garden with a large grassed lawned area with flagged stone pathway leading to a rear patio area with summerhouse and outside tap.
.Mains Utilities
Gas Central Heating
Mains Sewerage
No Known Flooding Risk
No Known Legal Obligations
Standard Broadband & Mobile Signal
Known Rights of Way
Tenure:Freehold
Council Tax Band:D
AGENTS REF:MH/GD/BIL230518/19012024
Location
More about Billingham
Well, it did and following a visit to ICI Billingham, Aldous Huxley penned his highly acclaimed “Brave New World” novel and even named characters after some of our roads.
Pretty Impressive eh!
Michael Poole Estate Agents are passionate about our town and have an intimate, unrivalled knowledge of the area.
Our town centre has everything you’d expect and a few things you might not! For more than 50 years now, the town centre has played host to the Billingham....
Read more about Billingham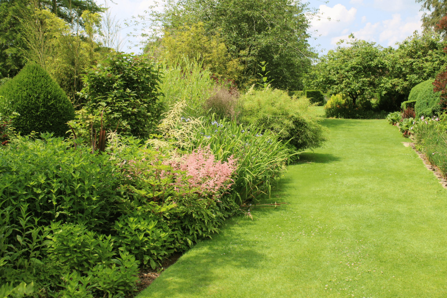
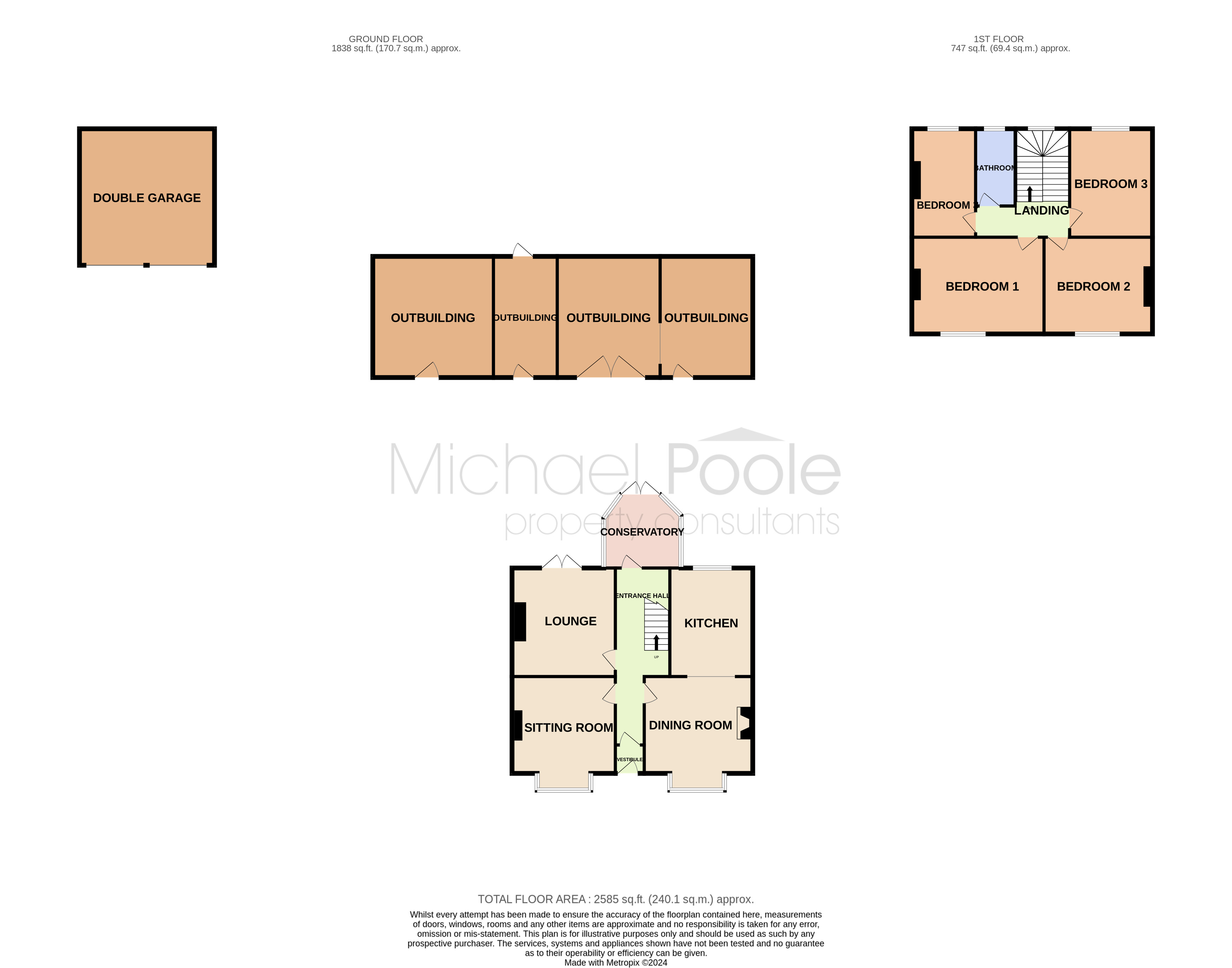
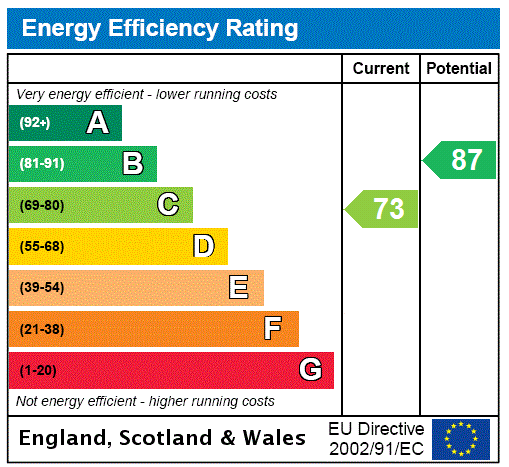



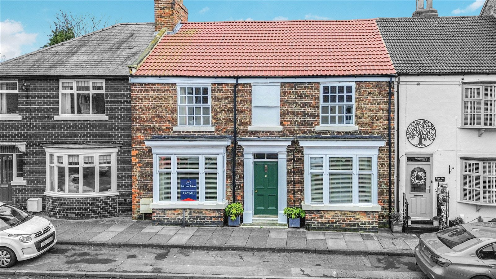
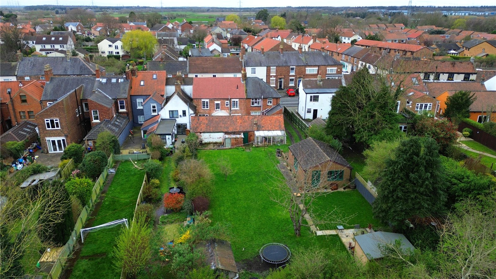
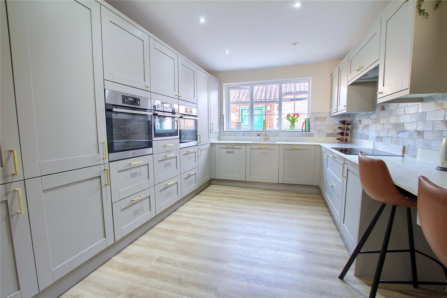
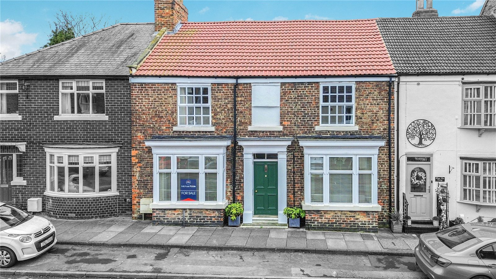
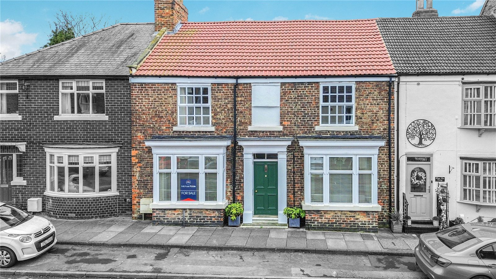
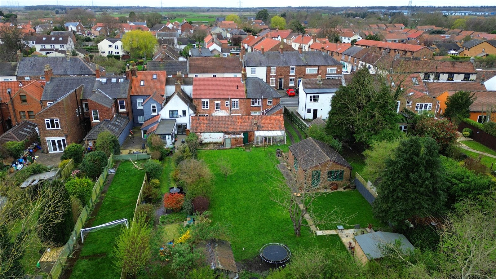
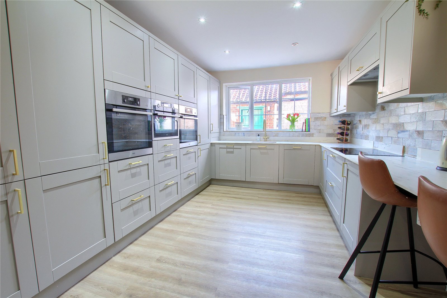
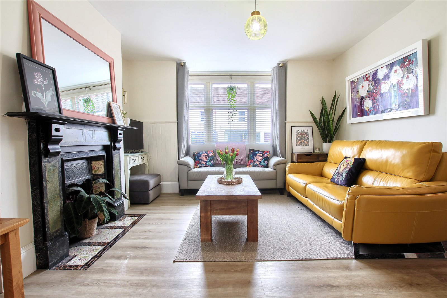
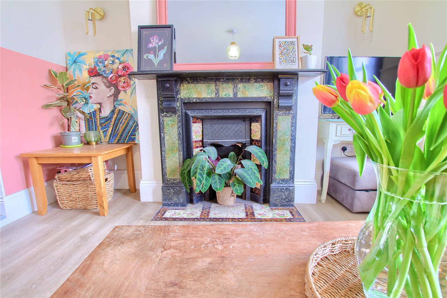
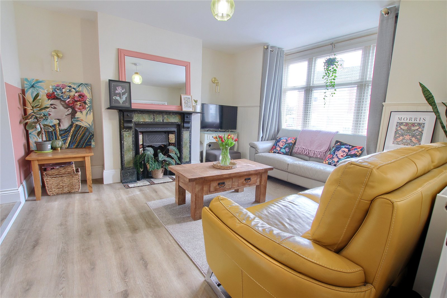
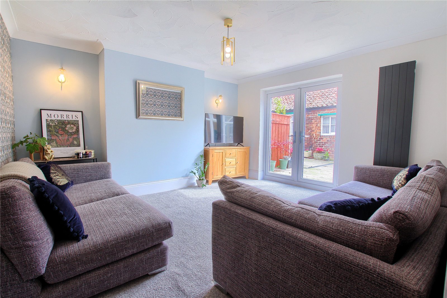
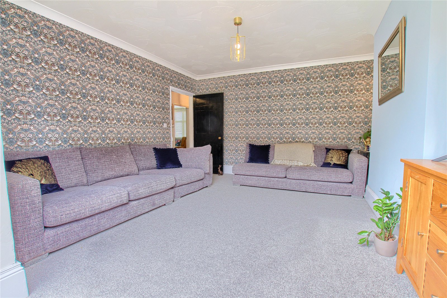
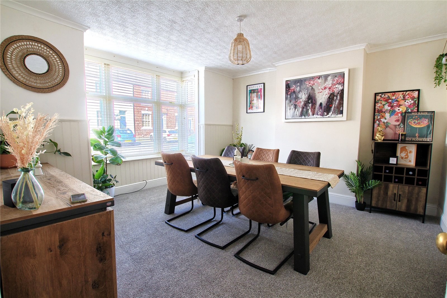
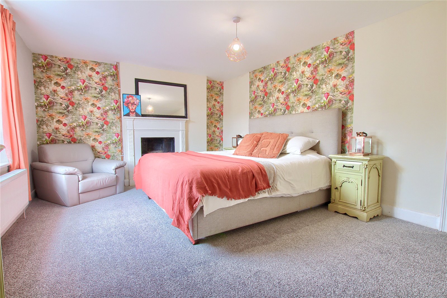
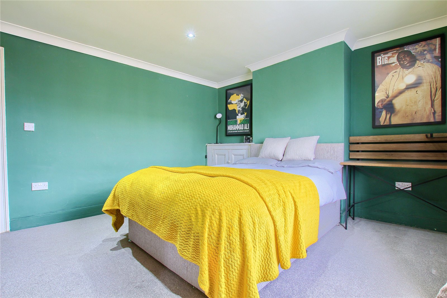
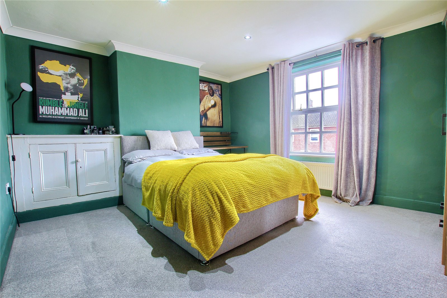
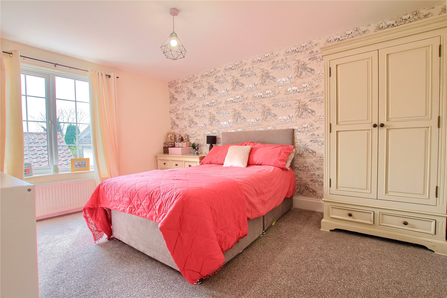
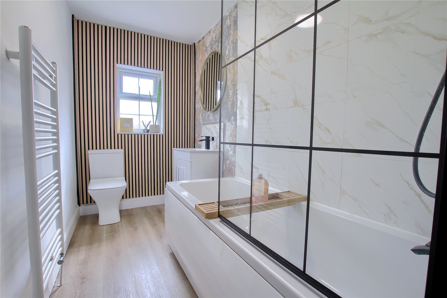
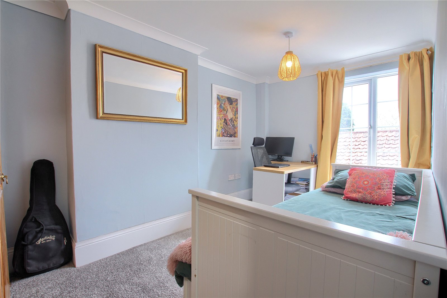
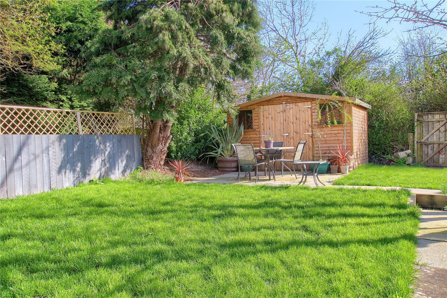
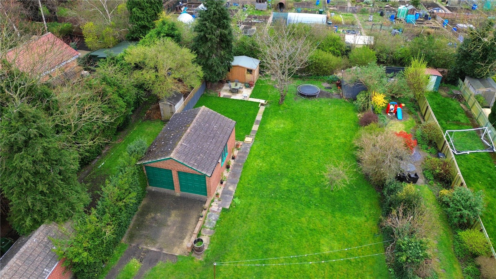
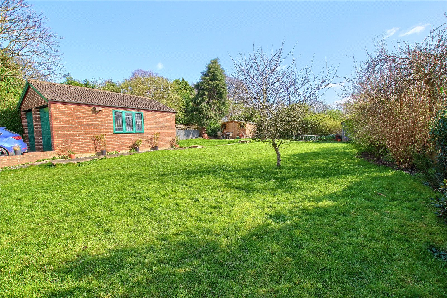
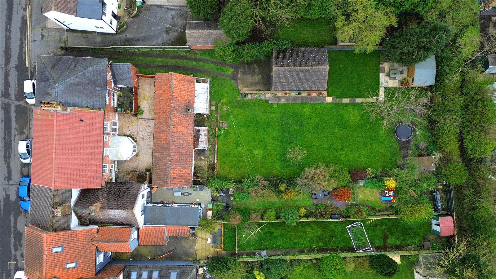
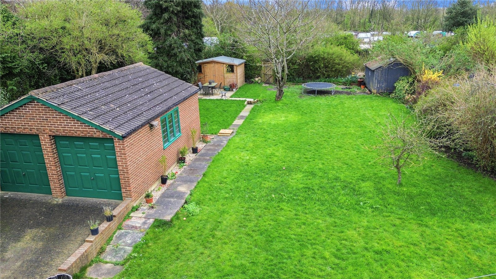
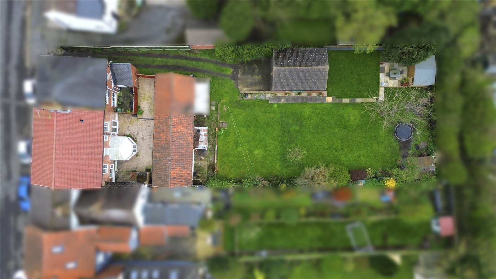
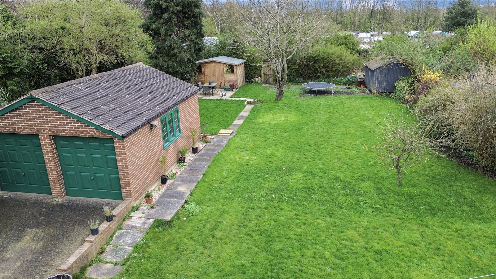

Share this with
Email
Facebook
Messenger
Twitter
Pinterest
LinkedIn
Copy this link