4 bed house for sale in High Street, Eston, TS6
4 Bedrooms
4 Bathrooms
Your Personal Agent
Key Features
- An Individually Designed Four Bedroom Detached Home Offering Generous Accommodation Extending to Approximately 2,800 Sq. Ft
- Occupying A Prime Plot Within the Heart of Eston Which Extends to Approximately 0.3 Acres
- Mature Established Gardens with A Generous Gravelled Driveway & Car Parking Area Together with A Large Workshop
- Gas Central Heating, Double Glazing, Security Alarm & Camera System
- Double Aspect Main Lounge with Feature Log Burner & French Doors Leading to Decked Seating Area
- 31ft Kitchen Diner with an Excellent Range of Fitted Units, Island & Range Cooker Set in A Feature Surround & Handy Utility Room
- Sitting Room, Double Bedroom & Large Family Bathroom Complete the Ground Floor
- Substantial Master Suite with Feature Window & Clever Storage Plus Dressing Room & En-Suite Bathroom
- Two Further Generous First Floor Bedrooms with En-Suite Shower Rooms
Property Description
Eastwell Lodge Is a Bespoke Four-Bedroom Detached Residence Thoughtfully Designed to Provide a Spacious Living Area Extending to Approximately 2,800 Square Feet. Nestled On a Generous Plot Encompassing 0.3 Acres, This Property Enjoys a Prime Location in The Heart of Eston. The Exterior Boasts Well-Maintained, Mature Gardens, A Substantial Gravel Driveway with Ample Parking Space and A Workshop. This High Street Address Is Well Placed for Access to Local Amenities, Schooling and Transport Links.Eastwell Lodge is a bespoke four-bedroom detached residence thoughtfully designed to provide a spacious living area extending to approximately 2,800 square feet. Nestled on a generous plot encompassing 0.3 acres, this property enjoys a prime location in the heart of Eston. The exterior boasts well-maintained, mature gardens, a substantial gravel driveway with ample parking space, and a workshop. This High Street Address is well placed for access to local amenities, schooling, and transport links.
Tenure - Freehold
Council Tax Band E
GROUND FLOOR
Entrance Porch'
Hallway'
Lounge4.78m x 5.23m
Kitchen Diner9.78m x 3.25m
Utility'
Sitting Room4.32m x 3.86m
Bedroom Four4m x 3.96m
Bathroom2.62m x 5.61m
FIRST FLOOR
Landing'
Master Bedroom6.58m reducing to 2.62m x 5.61m reducing to 3.96m21'7 reducing to 8'7 x 18'5 reducing to 13'0
Dressing Room'
En-Suite One'
Bedroom Two5.4m reducing to 4.2m x 3.38m reducing to 1.47m17'9 reducing to 13'9 x 11'1 reducing to 4'10
En-Suite Two'
Bedroom Three2.29m x 4.9m
En-Suite Three'
EXTERNALLY
Gardens, Parking & WorkshopLarge gravelled area to the front of the house with an abundance of mature trees and shrubs. A gravelled driveway provides parking for numerous vehicles and leads to the workshop. To the rear there are extensive gardens which are mainly laid to lawn with a paved patio area and further mature trees and shrubs. To the side there is a large, decked seating area and electric gates secure the entrance to the surrounding gardens.
Tenure - Freehold
Council Tax Band E
AGENTS REF:JF/LS/RED230945/18102023
Location
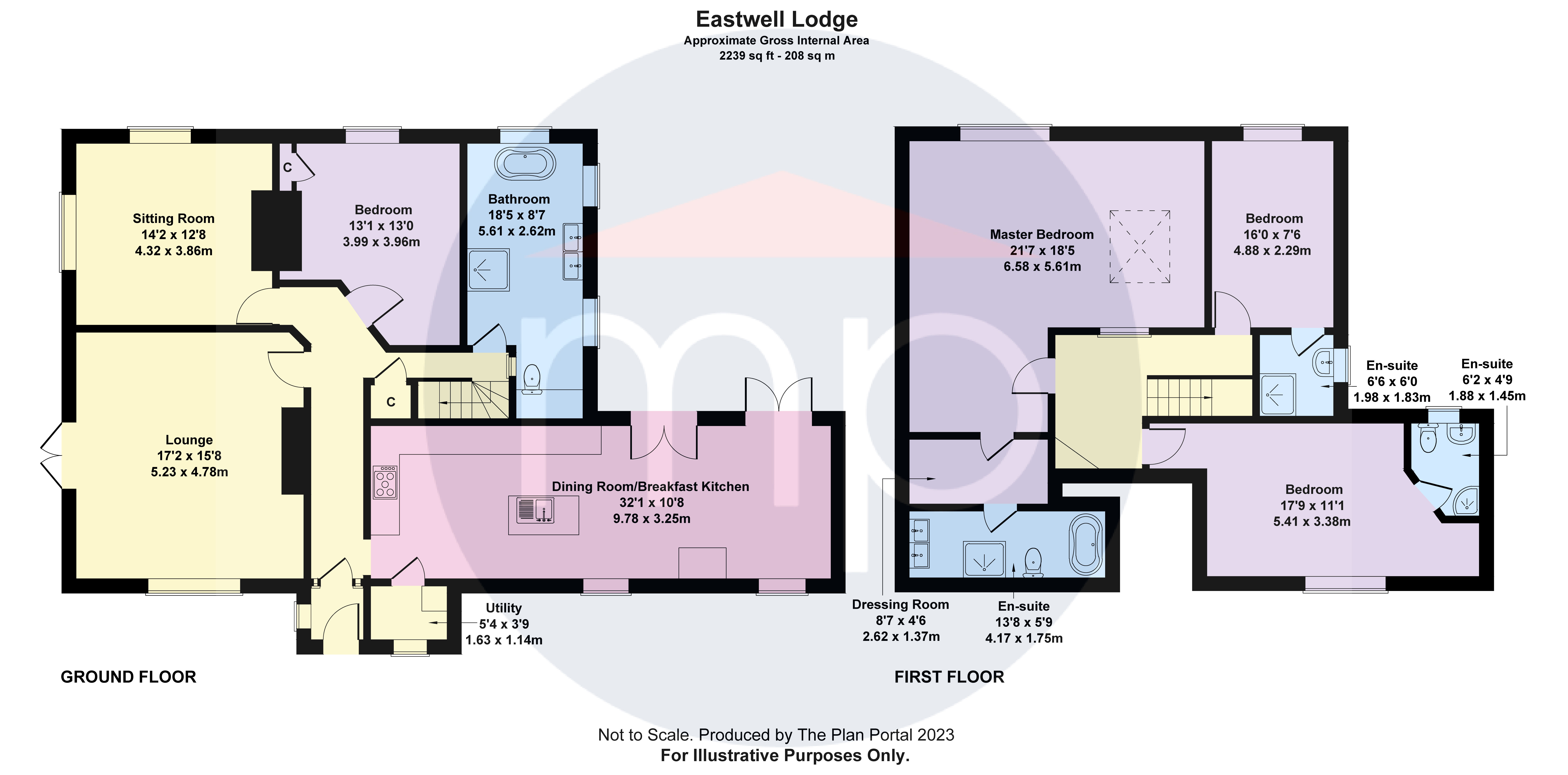
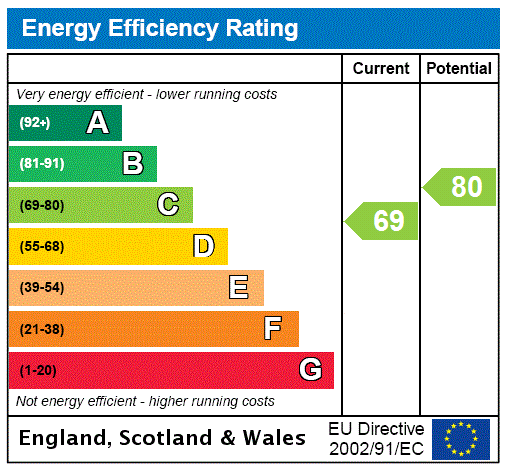



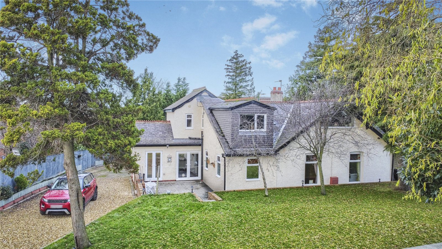
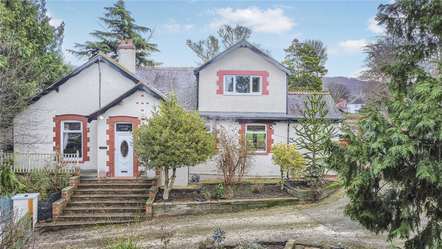
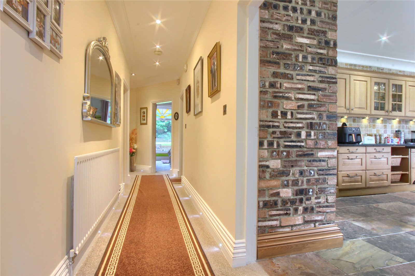
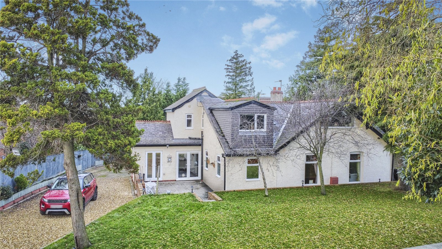
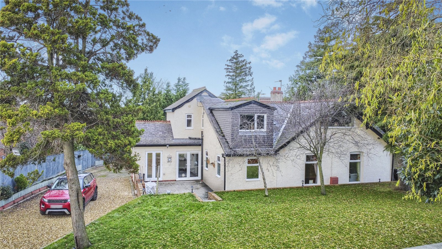
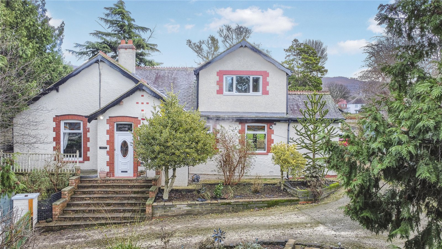
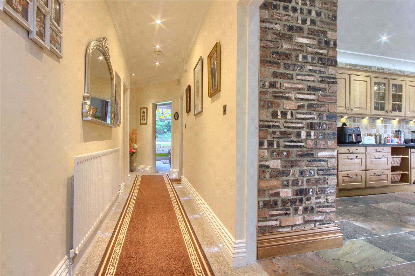
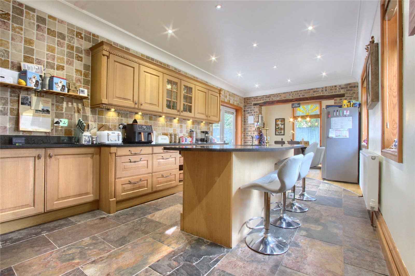
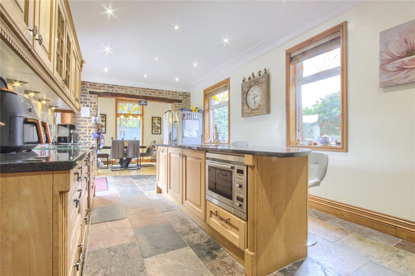
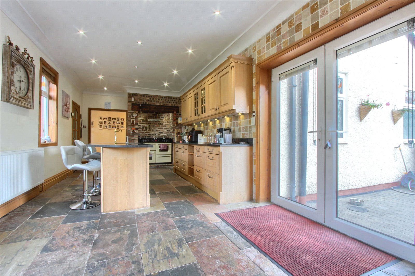
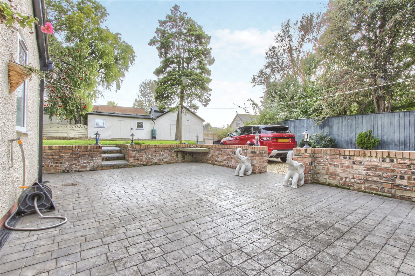
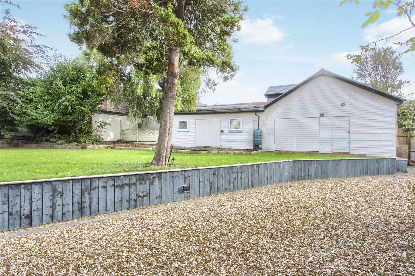
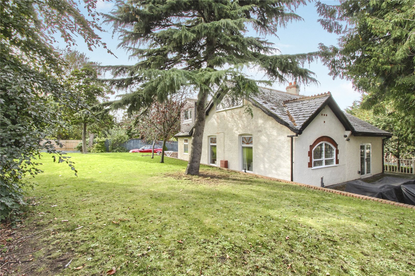
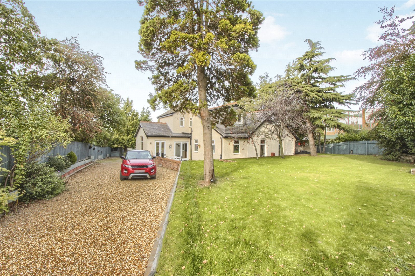
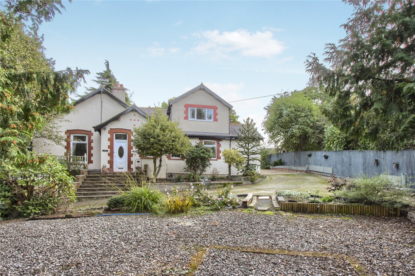
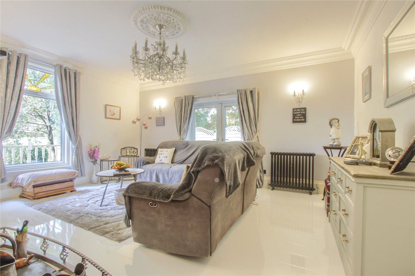
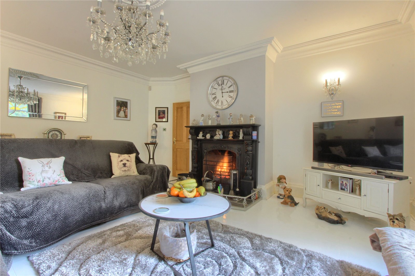
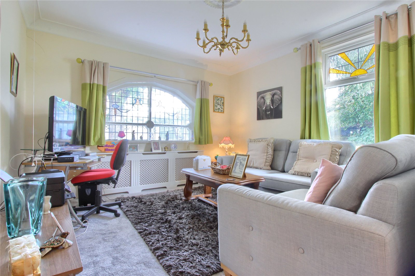
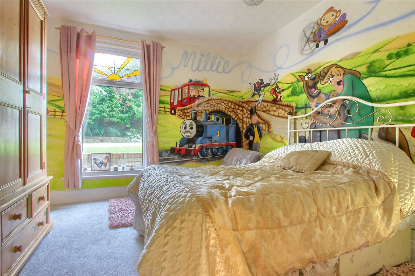
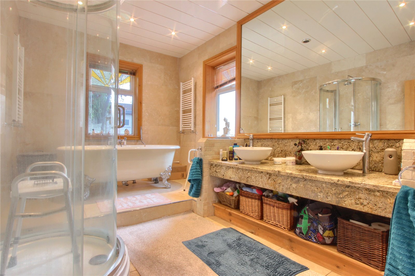
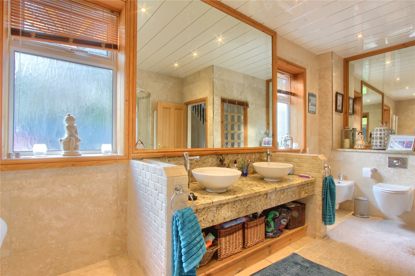
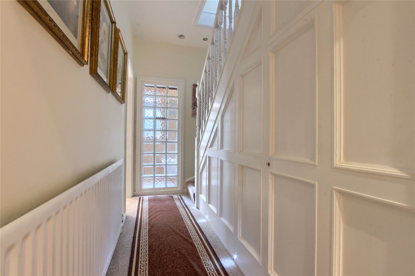
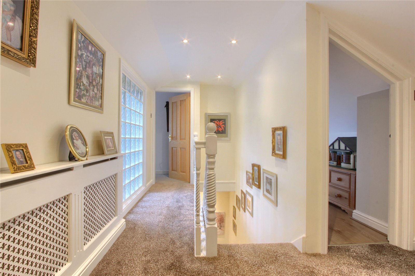
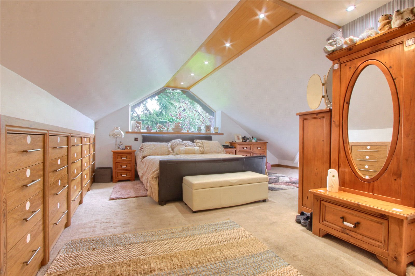
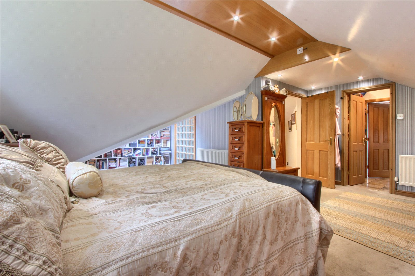
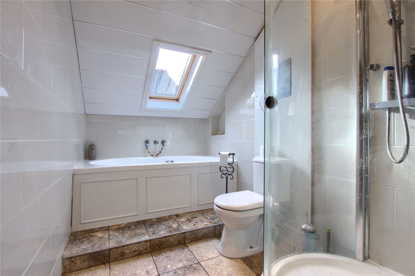
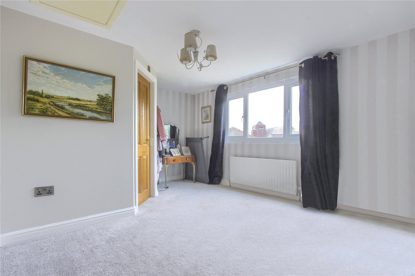
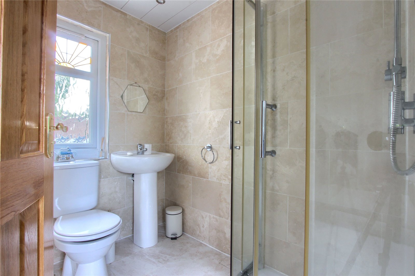
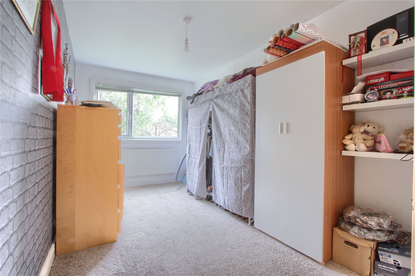
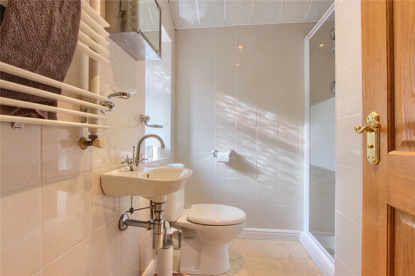

Share this with
Email
Facebook
Messenger
Twitter
Pinterest
LinkedIn
Copy this link