4 bed house for sale in High Peak, Guisborough, TS14
4 Bedrooms
1 Bathrooms
Your Personal Agent
Key Features
- Extended Five Bedroom Family Home
- Two Reception Rooms
- Sunroom
- En-Suite Shower Room
- Family Bathroom
- Stunning Views Across High Peak
- Sought After Cul-De-Sac Location
- Good Size Driveway & Off Road Parking
- Be Quick Before It Is Snapped Up!
Property Description
A fantastic five bedroom semi detached home situated in the sought after Belmont Park location. Located at the end of a quiet cul-de-sac, this lovely home really has had many improvements over the years including a good size extension to the side housing a ground floor bedroom and further first floor bedroom with en-suite shower room. Also benefiting from a separate family bathroom, excellent size driveway to the front and rear garden that has been designed for ease of maintenance. Homes of this quality in this area rarely come to the market and we advise early viewing to avoid disappointment.A fantastic five bedroom semi-detached home situated in the sought after Belmont Park location. Located at the end of a quiet cul-de-sac, this lovely home really has had many improvements over the years including a good size extension to the side housing a ground floor bedroom and further first floor bedroom with en-suite shower room. Also benefiting from a separate family bathroom, excellent size driveway to the front and rear garden that has been designed for ease of maintenance. Homes of this quality in this area rarely come to the market and we advise early viewing to avoid disappointment.
Tenure - Freehold
Council Tax Band C
GROUND FLOOR
Entrance HallWith UPVC double glazed door and window to the front aspect, staircase to the first floor, and radiator.
Lounge4.27m x 3.45mWith UPVC double glazed window to the front, opening to dining room and radiator.
Dining Room3.23m x 2.62mWith door leading to the sunroom and radiator.
Sunroom3.28m x 2.3mWith French style doors leading seamlessly onto the rear garden.
Kitchen3.28m x 2.7mWith UPVC double glazed window to the rear, a range of modern fitted base and wall units with contrasting granite style worktops, integrated oven, hob with extractor over, sink with mixer tap and integrated breakfast bar.
Utility AreaWith UPVC double glazed door and window to the rear and door leading to the ground floor bedroom. A range of fitted base and wall units with contrasting worktops, space for dishwasher, space for washing machine, space for fridge freezer, and radiator.
Ground Floor Bedroom4.22m x 2.54mWith UPVC double glazed window to the front, two storage cupboards and radiator.
FIRST FLOOR
Landing'
Master Bedroom4.34m x 2.57mWith UPVC double glazed window to the front, door leading to the en-suite and radiator.
En-Suite2.54m x 1.55mWith UPVC double glazed obscure glass window to the rear, walk-in shower unit, wash hand basin, low level WC, and radiator.
Bedroom Two3.6m x 3.02mWith UPVC double glazed window to the front, fitted wardrobes and radiator.
Bedroom Three3.5m x 2.62mWith UPVC double glazed window to the rear offering stunning views towards High Peak. Radiator.
Bedroom Four2.64m x 2.34mWith UPVC double glazed window to the rear, storage cupboard and radiator.
Family Bathroom2.64m x 1.65mWith UPVC double glazed obscure glass window to the rear, panelled bath, wash hand basin, low level WC, and radiator.
EXTERNALLY
Parking & GardensTo the front of the property there is an excellent size block paved driveway and parking area. The rear garden is designed for ease of maintenance with artificial turf, and mature raised borders, all overlooking the surrounding hills and High Peak.
Tenure - Freehold
Council Tax Band C
AGENTS REF:JW/LS/GBH240016/23042024
Virtual Tour
Location
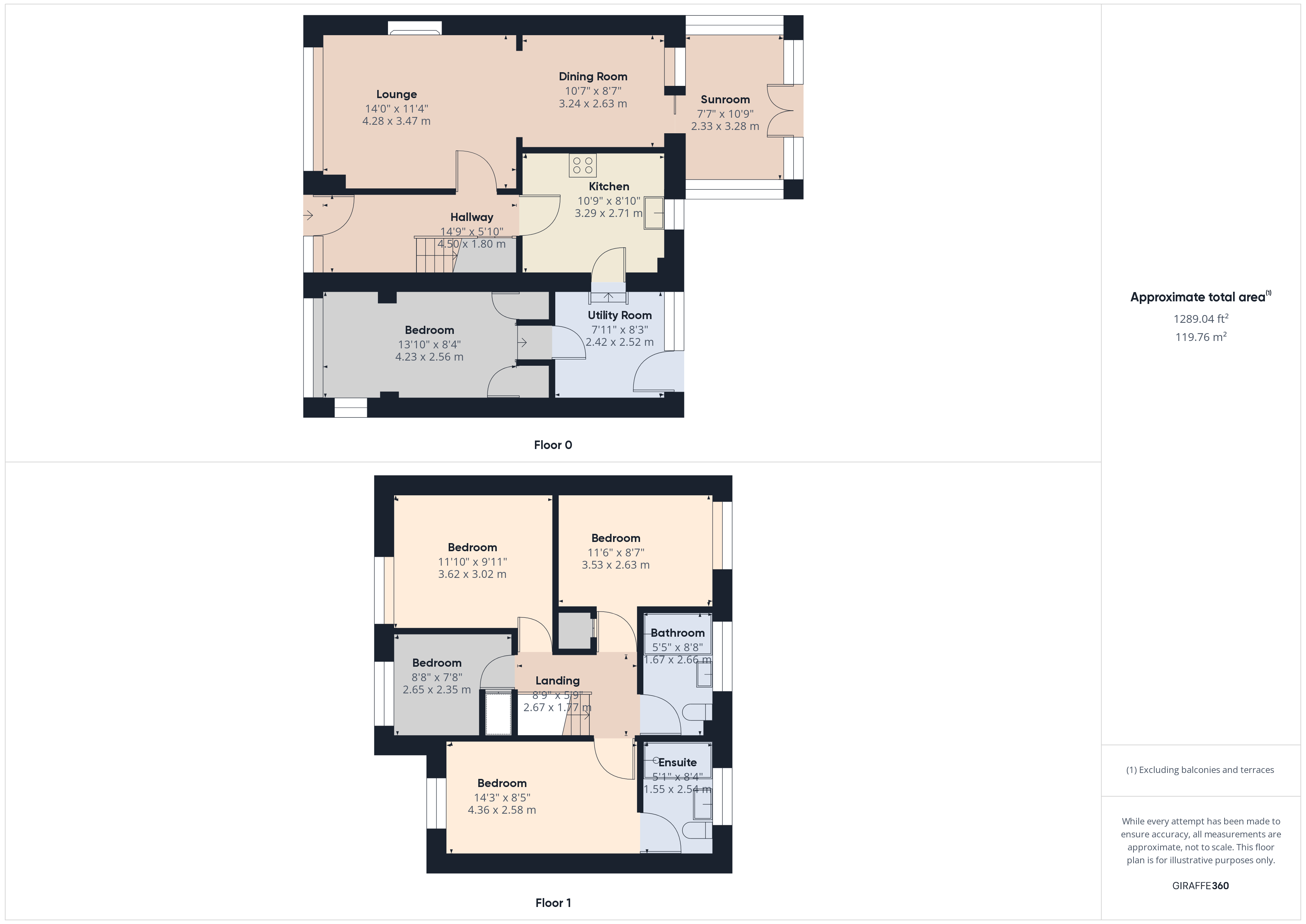
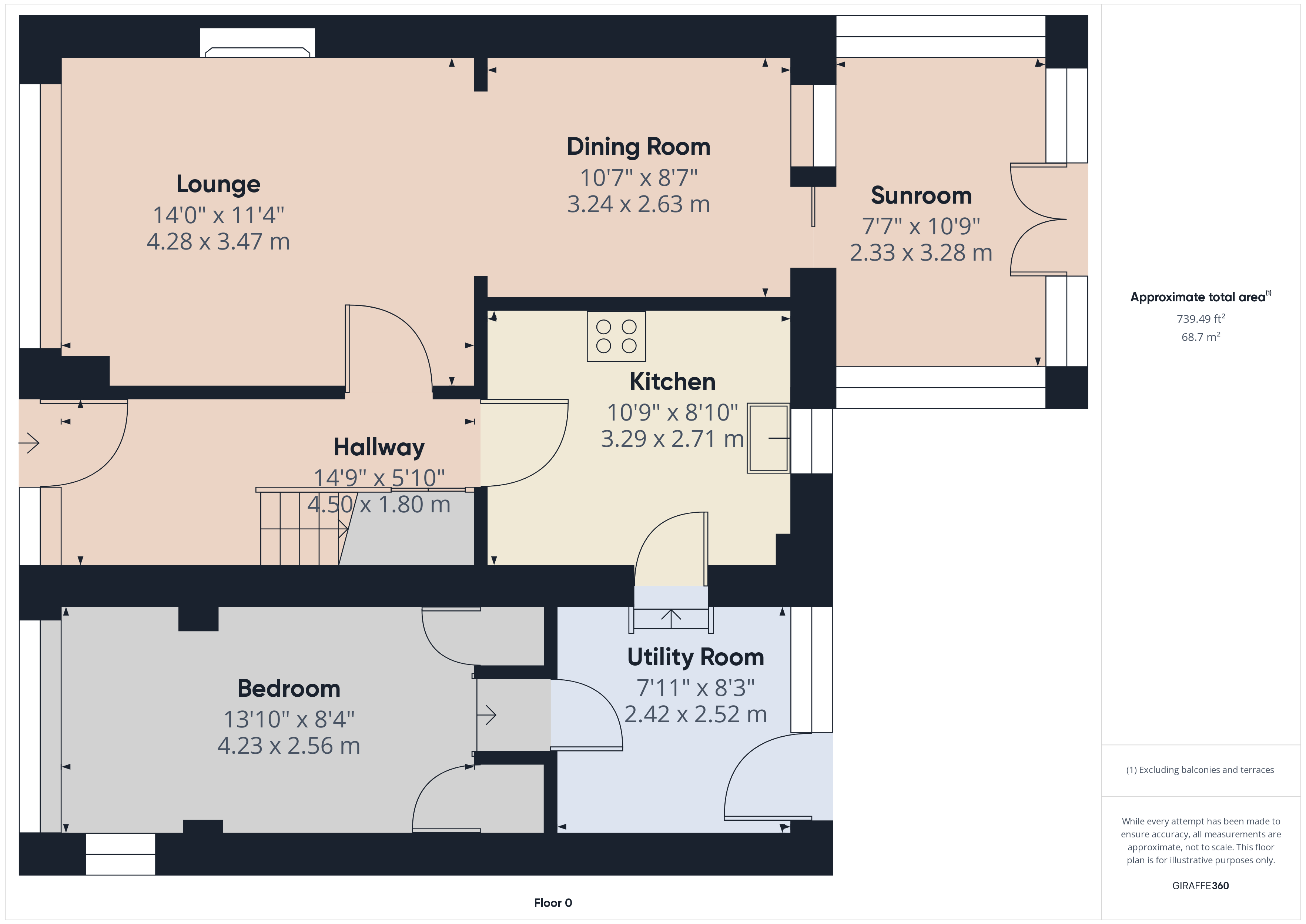


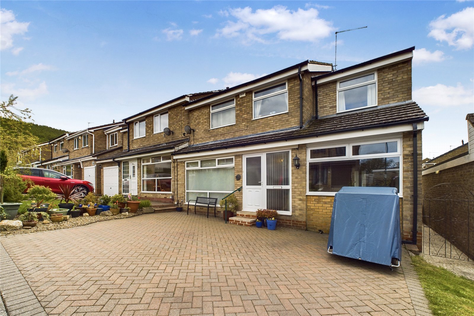
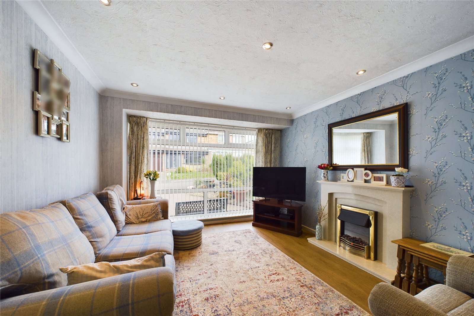
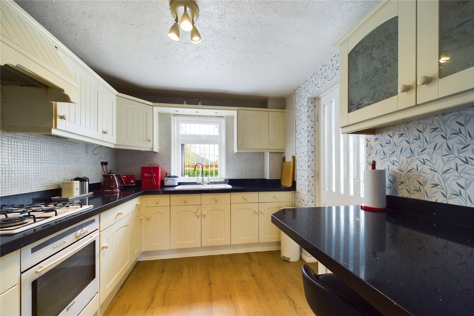
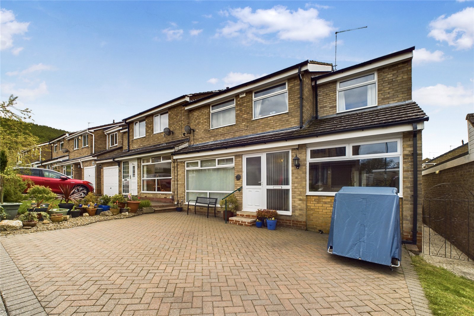
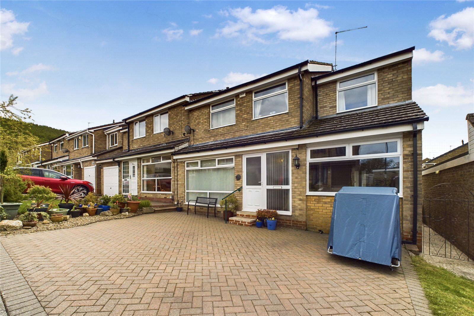
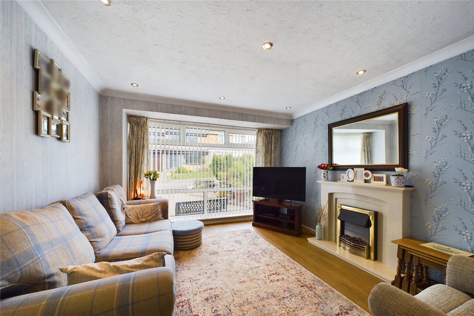
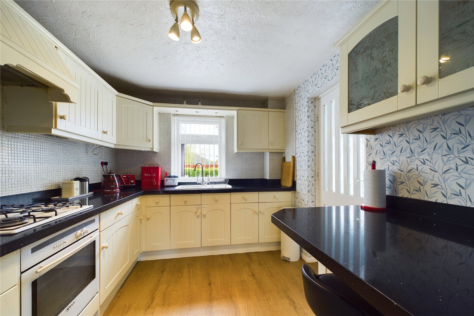
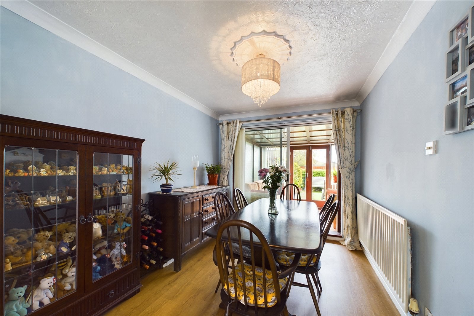
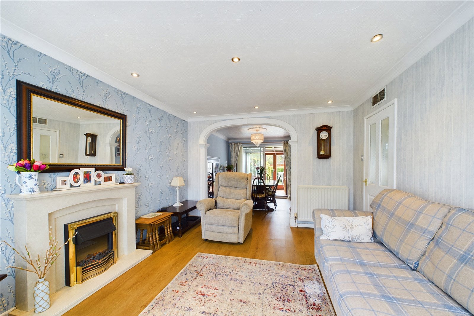
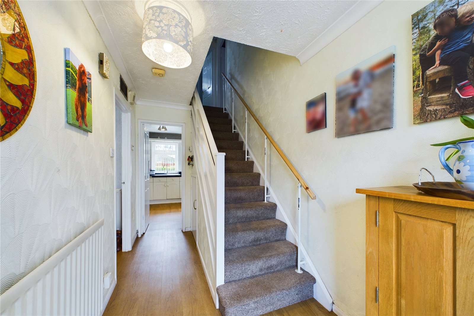
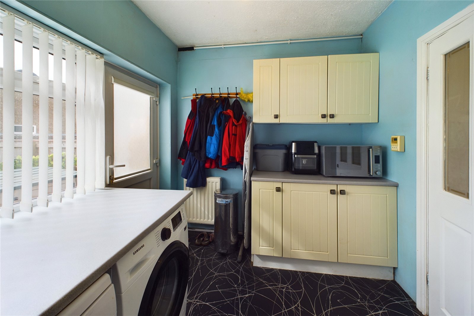
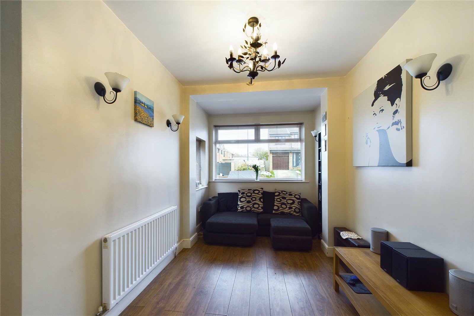
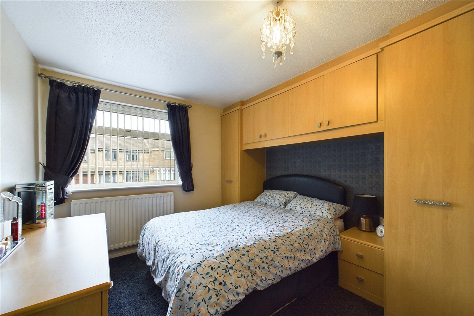
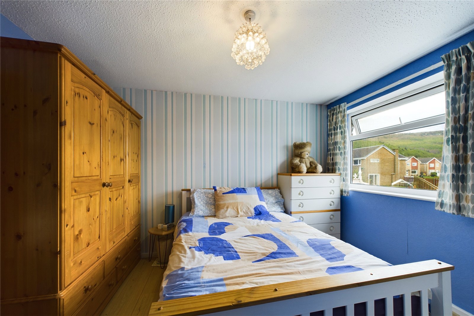
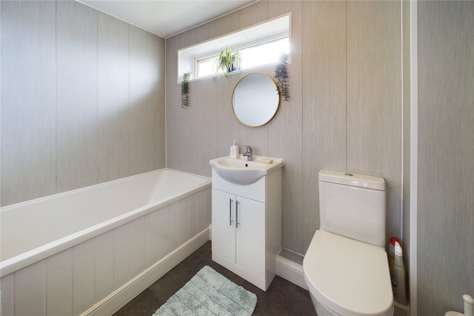
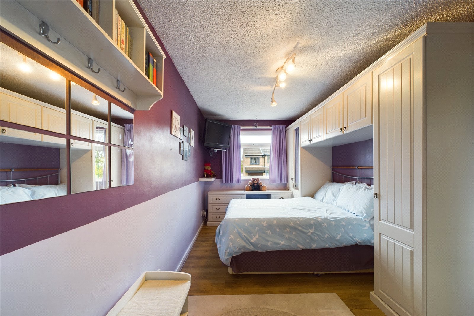
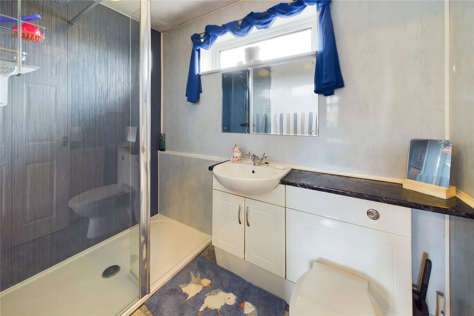
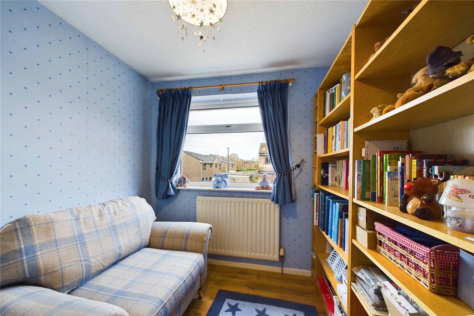
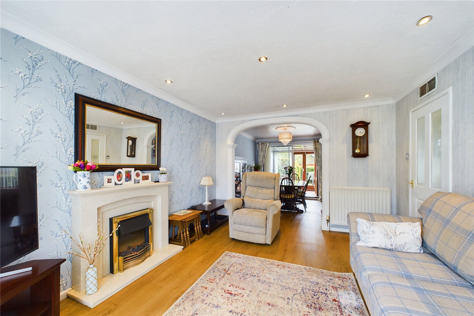
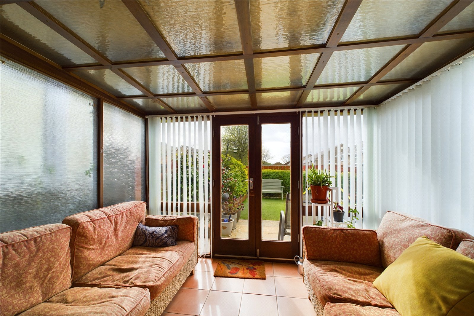
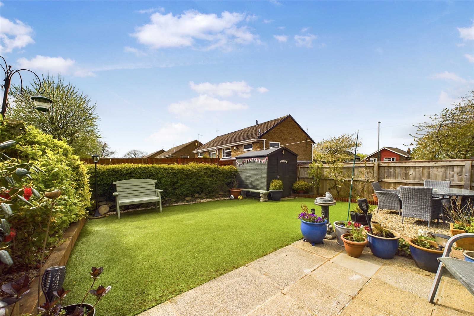
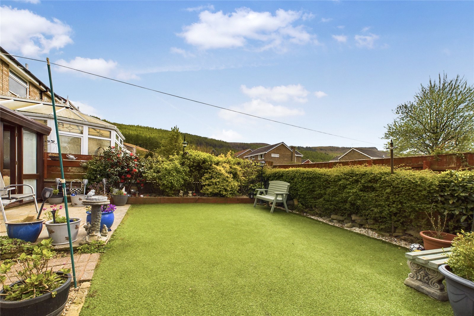
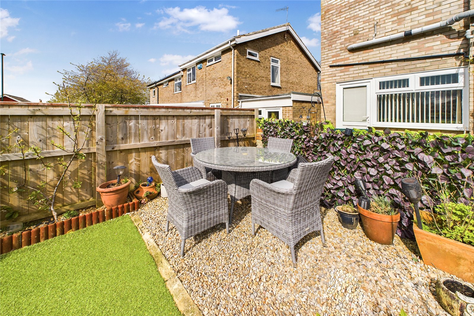
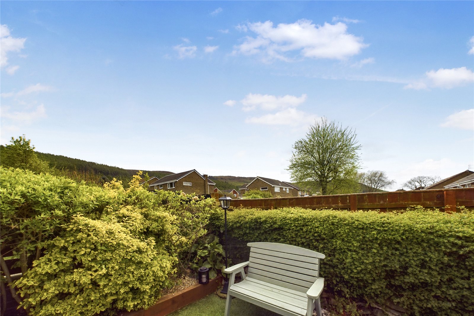

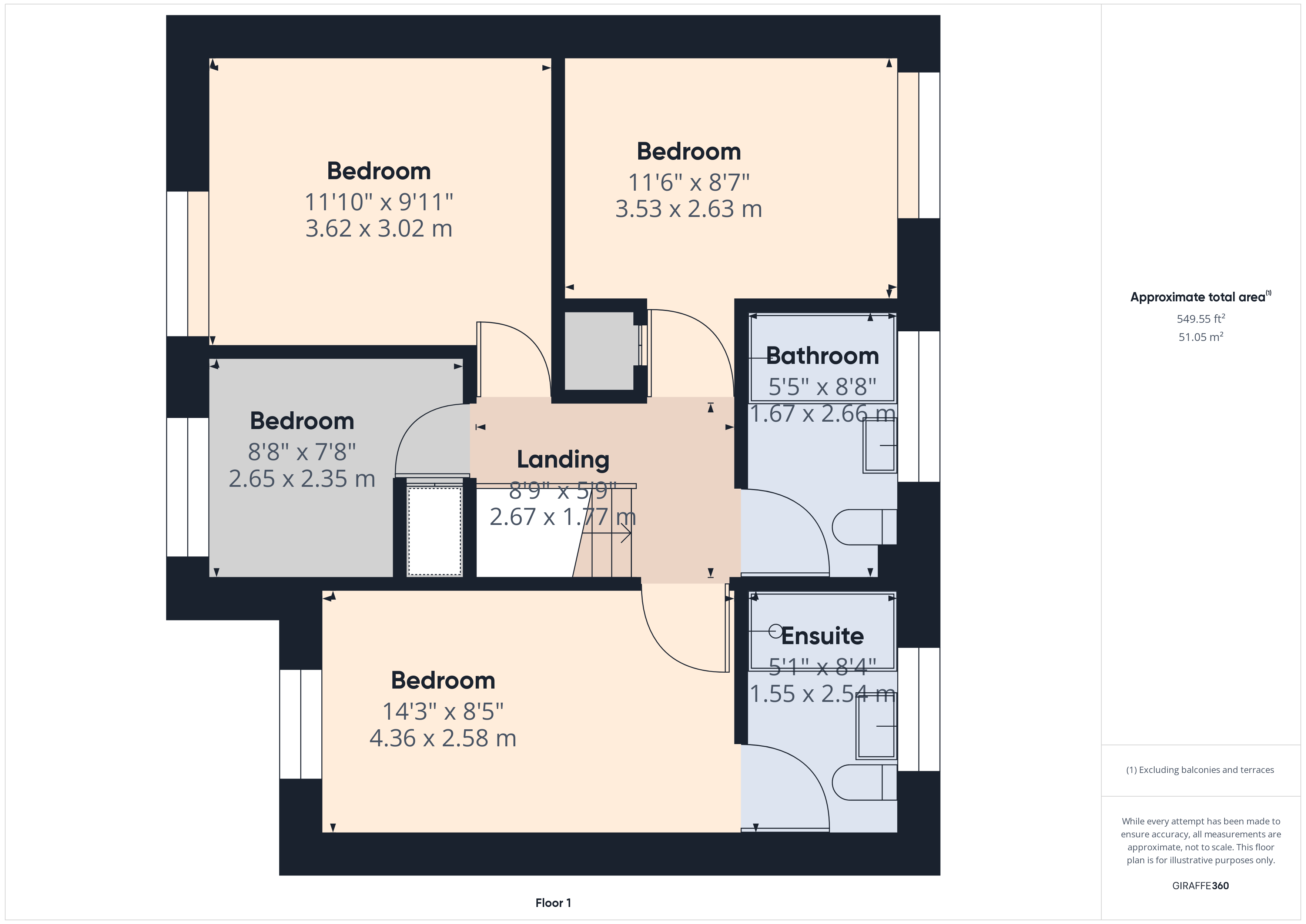
Share this with
Email
Facebook
Messenger
Twitter
Pinterest
LinkedIn
Copy this link