4 bed house for sale in Haydon Green, Billingham, TS23
4 Bedrooms
2 Bathrooms
Your Personal Agent
Key Features
- Spacious Four Bedroom Detached House
- Double Garage & Driveway
- Nice Cul-De-Sac Position
- Useful Utility Room & Cloakroom/WC
- UPVC Windows & Doors Throughout
- Lounge, Sitting Area & Stunning Kitchen/Diner with Modern Units
- Private Rear Garden Backing onto Woodlands
- Gazebo Area & Built-In Bar
Property Description
Sat in a Cul-De- Sac Position, This Fabulous Four Bedroom Detached House is Perfect for Just About Any Size Growing Family. It Features Three Large Double Bedrooms, Two Bath/Shower Rooms, Modern Kitchen/Diner, Double Garage & Private Rear Garden Backing onto Woodlands.This detached home set at the bottom of a cul-de-sac has so much to offer. Not only does it have four excellent size bedrooms and two bath/shower rooms, but it also features a double garage, driveway, private garden to the rear and the side that most fortunately backs onto a wooded area. It would be prefect for a growing family or someone looking for a sizable family home.
Very briefly, the accommodation comprises entrance hall, front lounge, stunning kitchen/diner with attractive design units, extra sitting area, utility room and downstairs toilet. The first floor has the master bedroom with built-in wardrobes and modern shower room en-suite, three further bedrooms and family bathroom with a modern white suite.
Other features include central heating with combi boiler, gazebo with built-in bar and UPVC windows.
Tenure - Freehold
Council Tax Band E
GROUND FLOOR
Entrance HallComposite entrance door with glass inlay, woodgrain effect laminate flooring, and staircase to the first floor.
Lounge4.14m x 4.8mWith woodgrain effect laminate flooring, radiator, bay window and under stairs storage cupboard.
Kitchen Diner6.45m x 2.8mFitted with a range of cream high gloss wall, drawer, and floor units with complementary wood effect work surface, one and a half bowl sink unit with mixer tap and extendable hose tap, integrated fridge freezer and dishwasher, electric oven and grill, induction hob with brushed steel splashback and brushed steel electric extractor fan over with glass inlay, tiled flooring, and part tiled walls.
Sitting Area2.41m x 2.8mWith radiator and tiled flooring.
Utility Room1.5m x 1.5mWith plumbing for washing machine and dryer, tiled floor, composite door to the rear garden and wall mounted combination boiler.
Cloakroom/WCFitted with a white two-piece suite comprising wash hand basin with mixer tap, WC, radiator, tiled flooring and electric extractor fan.
FIRST FLOOR
LandingWith access to the loft.
Bedroom One4.04m x 3.45m (max)(max)
With radiator and built-in wardrobes.
En-SuiteFitted with a modern three-piece suite comprising corner shower cubicle with glass sliding door and shower over, vanity sink unit with wash hand basin and mixer tap, WC, radiator, woodgrain effect tiled flooring, fully tiled walls, and electric extractor fan.
Bedroom Two3.48m x 3.02m (max)(max)
With radiator.
Bedroom Three4.14m x 2.64mWith radiator.
Bedroom Four2.8m x 2.64m (max)(max)
With radiator.
BathroomFitted with a white three-piece suite comprising panelled bath with mixer tap, WC, vanity sink unit with wash hand basin, chrome towel rail, electric extractor fan, part tiled walls and tiled floor.
EXTERNALLY
Parking & GardensTo the front there is a double width tarmac driveway for a number of cars and a lawned garden. Side gated access leads to the private rear garden which is not directly overlooked and backs onto woodlands with an Indian flagstone patio area and pathway, lawn, gravel, flower and bush borders, and outside tap. There is also a side garden with astro turf and a large gazebo with built-in bar and light.
Double GarageWith up and over door, power supply, light and side access door.
Tenure - Freehold
Council Tax Band E
AGENTS REF:MH/LS/BIL230492/23112023
Location
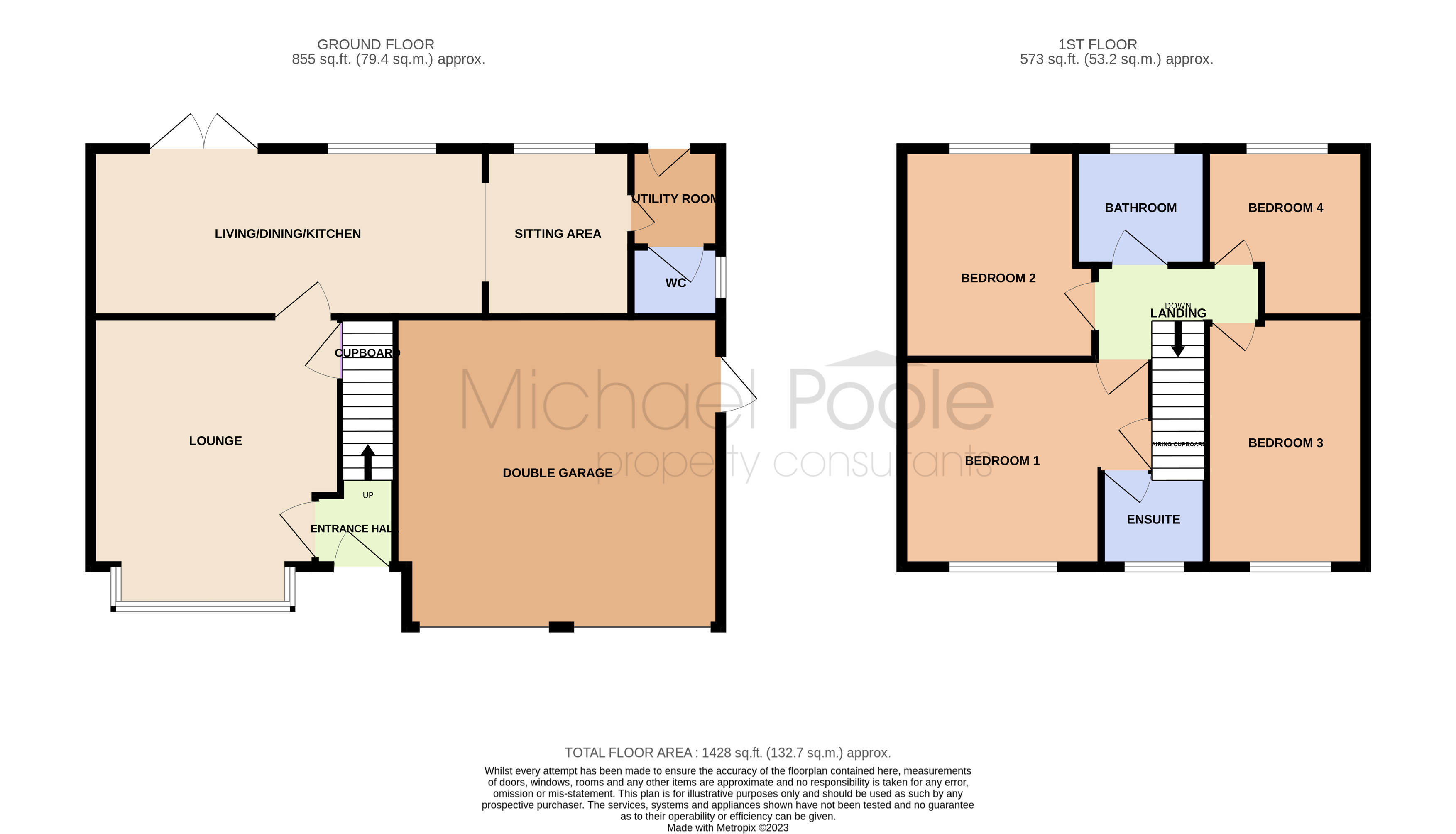
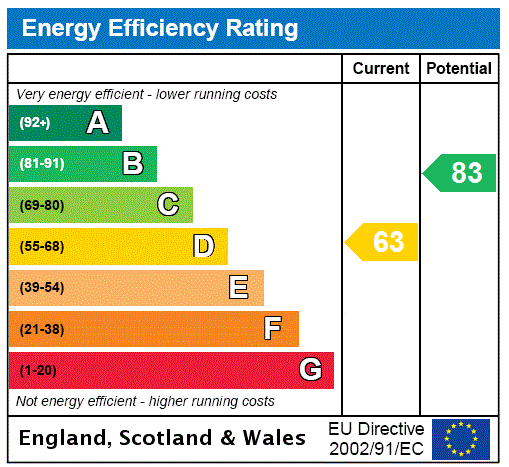



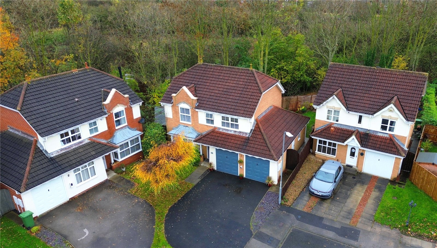
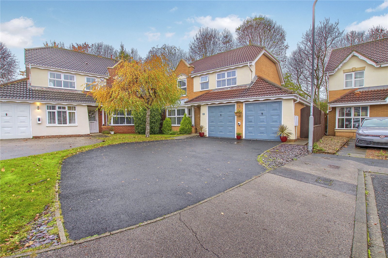
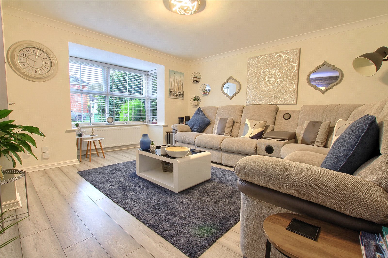
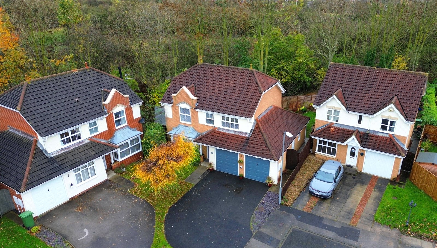
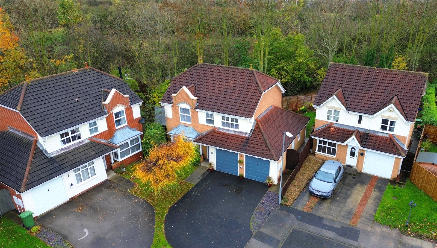
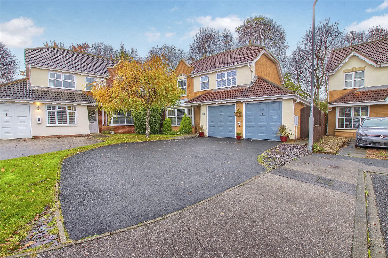
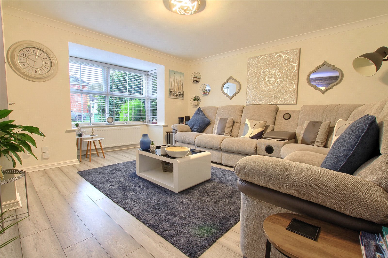
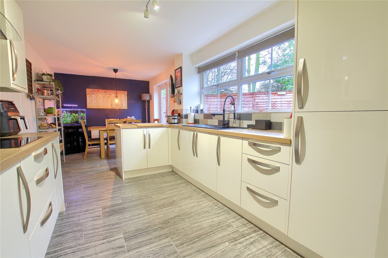
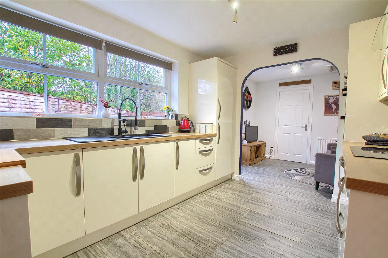
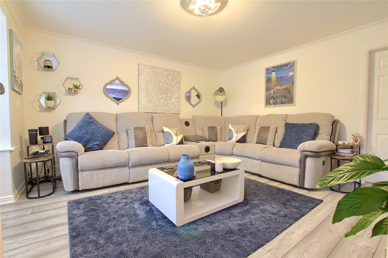
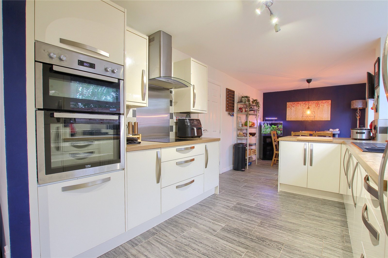
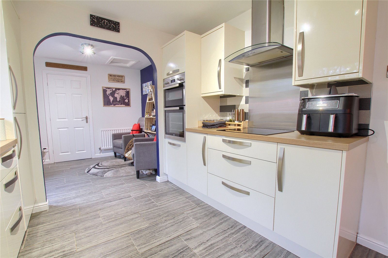
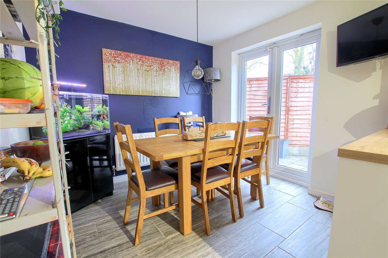
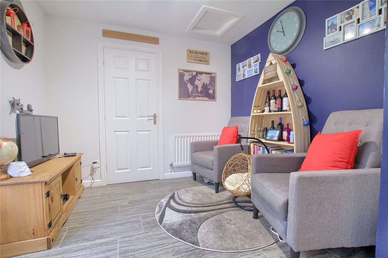
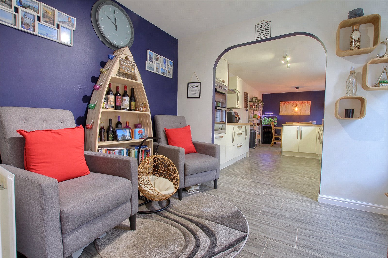
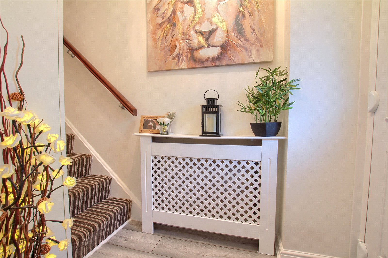
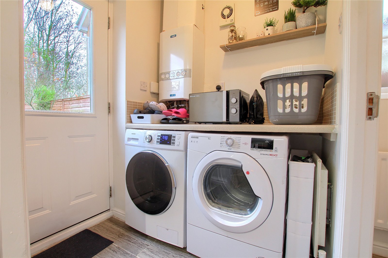
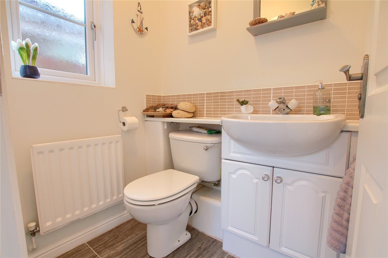
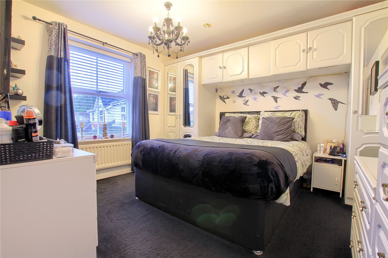
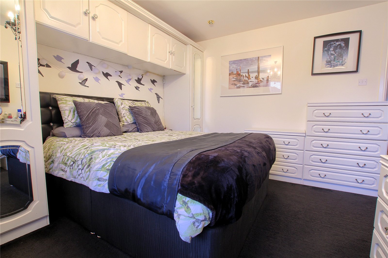
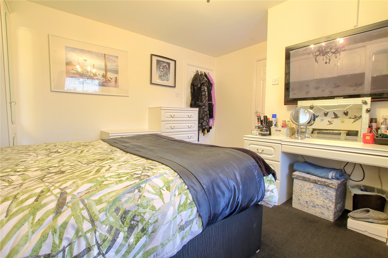
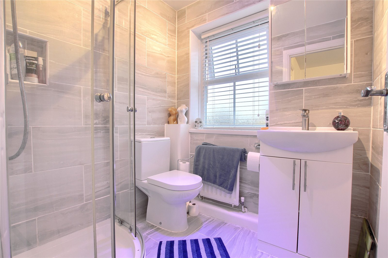
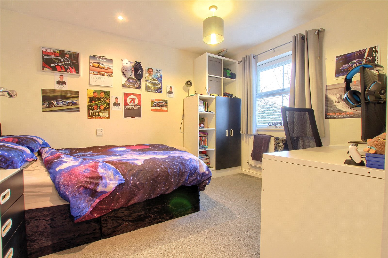
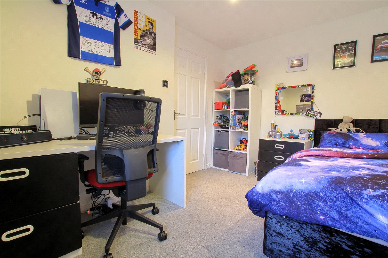
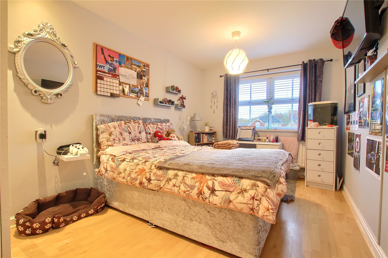
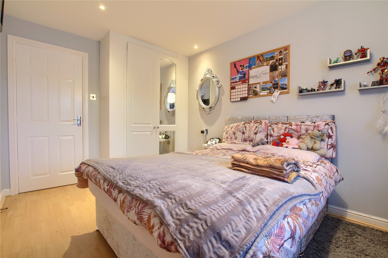
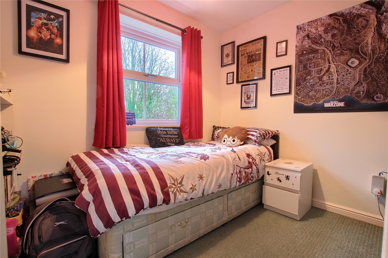
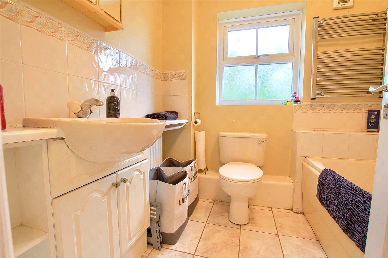
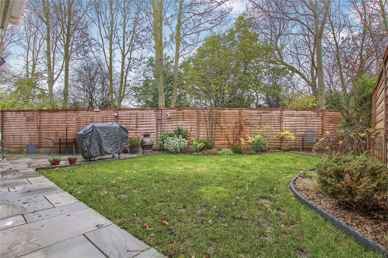
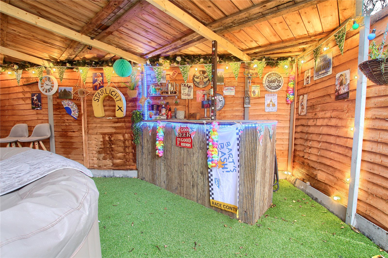
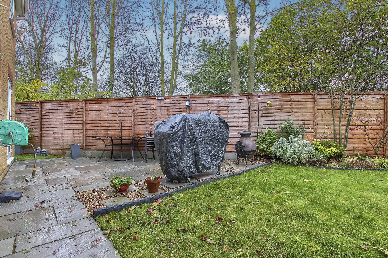
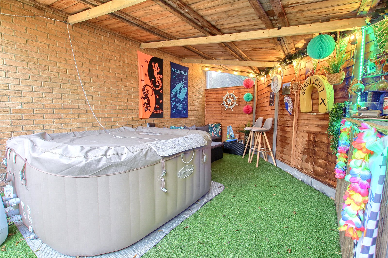
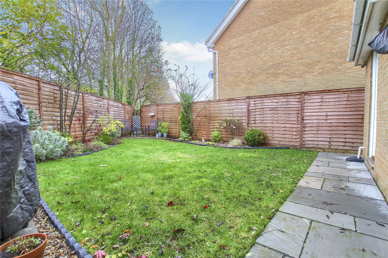

Share this with
Email
Facebook
Messenger
Twitter
Pinterest
LinkedIn
Copy this link