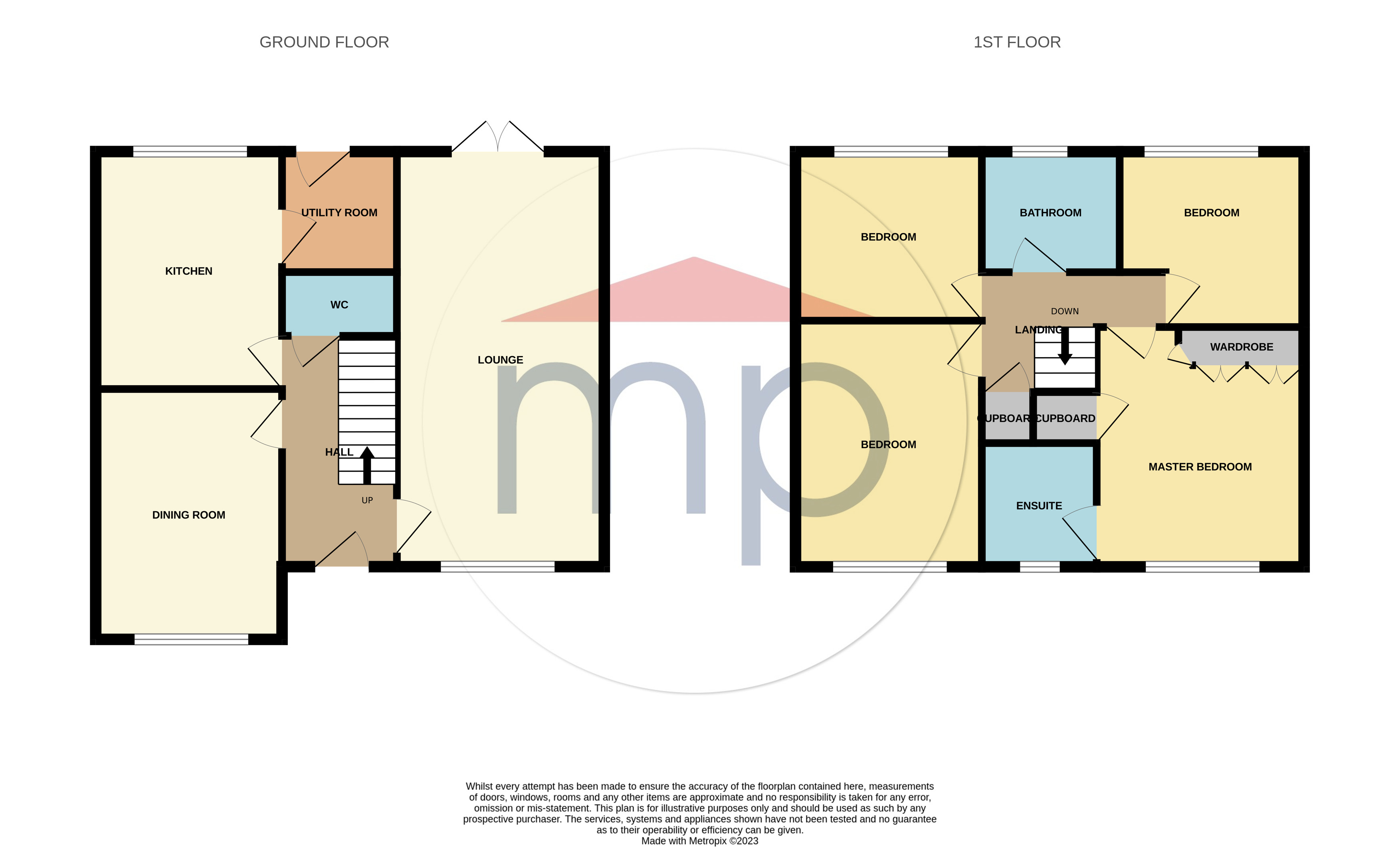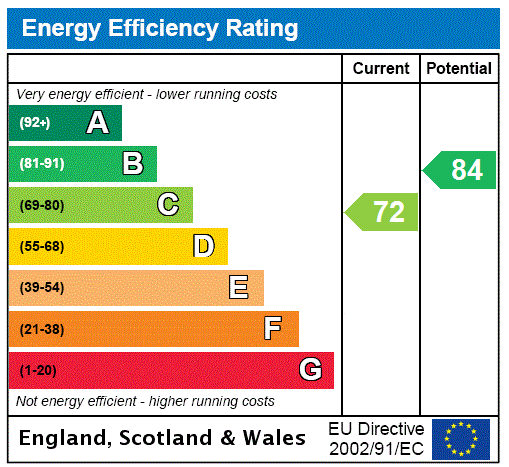4 bed house for sale
4 Bedrooms
2 Bathrooms
Your Personal Agent
Key Features
- An Impressive Double Fronted Four Bedroom Detached Family/Executive Home with South Facing Rear Aspect
- Occupying A Delightful Corner Site with Attractive Gardens, Generous Off Street Parking & A Detached Double Garage
- Extensive Lounge with Feature Fireplace & Double Glazed French Doors to The Rear Garden
- Separate Dining Room/Family Room
- Impressive Kitchen with Granite Worktops, Belfast Style Sink, Built-In Oven & Hob, Integrated Fridge/Freezer & Dishwasher
- Utility Room & Cloakroom/WC
- Four Spacious Bedrooms with The Master Having an En-Suite Shower Room
- Family Bathroom with A White Three Piece Suite
- Gas Central Heating System & Double Glazing
Property Description
An Impressive Double Fronted Four Bedroom Detached Family/Executive Home with South Facing Rear Aspect Occupying A Delightful Corner Site with Attractive Gardens, Generous Off Street Parking & A Detached Double Garage.GROUND FLOOR
Entrance Hallway'
Cloakroom/WC1.81m x 0.87m
Lounge6.57m x 3.24m
Dining Room3.76m x 2.91m
Kitchen3.87m x 2.91m
Utility Room1.92m x 1.81m
FIRST FLOOR
Landing'
Master Bedroom3.72m x 3.34mFitted wardrobes.
En-Suite Shower Room1.98m x 1.83m
Bedroom Two3.74m x 2.96m
Bedroom Three2.96m x 2.70m
Bedroom Four2.91m reducing to 2.31m x 2.70m2.91m reducing to 2.31m x 2.70m
Bathroom2.22m x 1.68m
EXTERNALLY
Gardens & Double GarageThe property occupies a delightful corner site. There is a lawned front garden with shrub borders and a double width driveway leads to the double garage with two up and over doors, side door, power points and lighting. There is also a further off street parking area to the side of the driveway. The rear garden enjoys a Southerly aspect and is enclosed and mainly laid to lawn with an impressed concrete patio area, raised decking, barbecue area, and shed.
Tenure - Freehold
Council Tax Band E
AGENTS REF:DC/LS/ING220063/13042023
Location






Share this with
Email
Facebook
Messenger
Twitter
Pinterest
LinkedIn
Copy this link