4 bed house for sale in Gurney Street, New Marske, TS11
4 Bedrooms
1 Bathrooms
Your Personal Agent
Key Features
- Detached Property
- Four Double Bedrooms
- Sought After Residential New Marske Location
- Characterful Spacious Property
- 18ft Kitchen Diner
- 24ft Fully Boarded Loft Space
- Garage
- Private Gardens
Property Description
Located In the Popular Residential Area of New Marske, This Characterful Detached Family Home Ticks Plenty of Boxes. Spacious Both Inside and Out with Huge Potential for Future Development. Brilliant For Local Amenities and Transport Links. Early Viewing Is Advised.Located in the popular residential area of New Marske, this characterful detached family home ticks plenty of boxes. Spacious both inside and out with huge potential for future development. Brilliant for local amenities and transport links. Early viewing is advised.
Mains Utilities
Gas Central Heating
Mains Sewerage
No Known Flooding Risk
No Known Legal Obligations
Standard Broadband & Mobile Signal
No Known Rights of Way
Tenure - Freehold
Council Tax Band C
GROUND FLOOR
Hall1.88m reducing to 1.73m x 4.2m1.88m reducing to 1.73m x 4.2m
Part glazed composite entrance door with side light, oak flooring, radiator, staircase to the first floor, doors to the study and living room and opening through to the kitchen.
Study2.44m x 2.08mWith oak flooring flowing through from the hall, radiator, and UPVC window.
Living Room4.45m (max) x 3.35m (max)4.45m (max) x 3.35m (max)
A cosy room with decorative fire surround with tiled insert and hearth, Parquet flooring, radiator, and UPVC window overlooking the rear garden.
Kitchen Diner2.82m x 5.54mA country style fitted kitchen with contrasting roll edge worktops, freestanding gas cooker with stainless steel extractor hood, plumbing for washing machine, part tiled walls, tiled flooring flowing through to the dining space with radiator, part wood panelled walls, and UPVC French doors open onto the rear garden.
FIRST FLOOR
Landing2.74m x 1mWith grey carpet, panelled doors to all rooms and access to the substantial loft space.
Bedroom One2.74m reducing to 2.51m x 3.2m2.74m reducing to 2.51m x 3.2m
With feature wall, double integrated wardrobes, radiator and UPVC window overlooking the rear garden.
Bedroom Two3.45m x 2.24mA double room with sanded floorboards, radiator, and UPVC window overlooking the front garden.
Bedroom Three2.26m reducing to 1.88m x 3.23m2.26m reducing to 1.88m x 3.23m
Currently used as a study with hardwood flooring, radiator and UPVC window.
Bedroom Four2.82m x 2.24mA generous fourth bedroom with bespoke bedframe, hardwood flooring, radiator and UPVC window.
Bathroom2.13m x 2.08mWhite suite with over bath thermostatic shower, part tiled walls with decorative inserts, chrome ladder radiator, tiled flooring, storage cupboard and UPVC window.
SECOND FLOOR
Loft Space7.42m x 4.88m into eavesinto eaves
A brilliant size loft space, fully boarded with power, light and housing the Worcester combi boiler. Huge potential for conversion subject to planning.
EXTERNALLY
Garage2.82m x 4.7mWith up and over door, power, light, and door to the utility space.
Utility Space2.82m x 2.36mWith shelved storage, space for tumble dryer and fridge freezer, power, light, and door to the rear garden.
Parking & GardenThe front of the property benefits from a double driveway with paved pathways and thoughtful planting. Gated access leads to the private rear garden laid to lawn with paved patio area and stepping stones throughout and evergreen thoughtful planting.
.Mains Utilities
Gas Central Heating
Mains Sewerage
No Known Flooding Risk
No Known Legal Obligations
Standard Broadband & Mobile Signal
No Known Rights of Way
Tenure - Freehold
Council Tax Band C
AGENTS REF:CF/LS/RED220863/15042024
Location
More about Redcar
Whether you want to experience the excitement of a flutter at the racecourse, or get thrifty at the Festival of Thrift Redcar and Cleveland has it all! The spectacular scenery and inspiring historical sites mixed with the dramatic coastline and unexplored countryside offer a destination of contrasts and surprises.
The Mighty Redcar showcased our fantastic young people and we at Michael Poole want the world to know what a fantastic place it is in which to live, enjoy and do business.
....
Read more about Redcar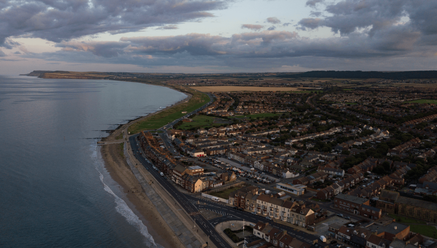
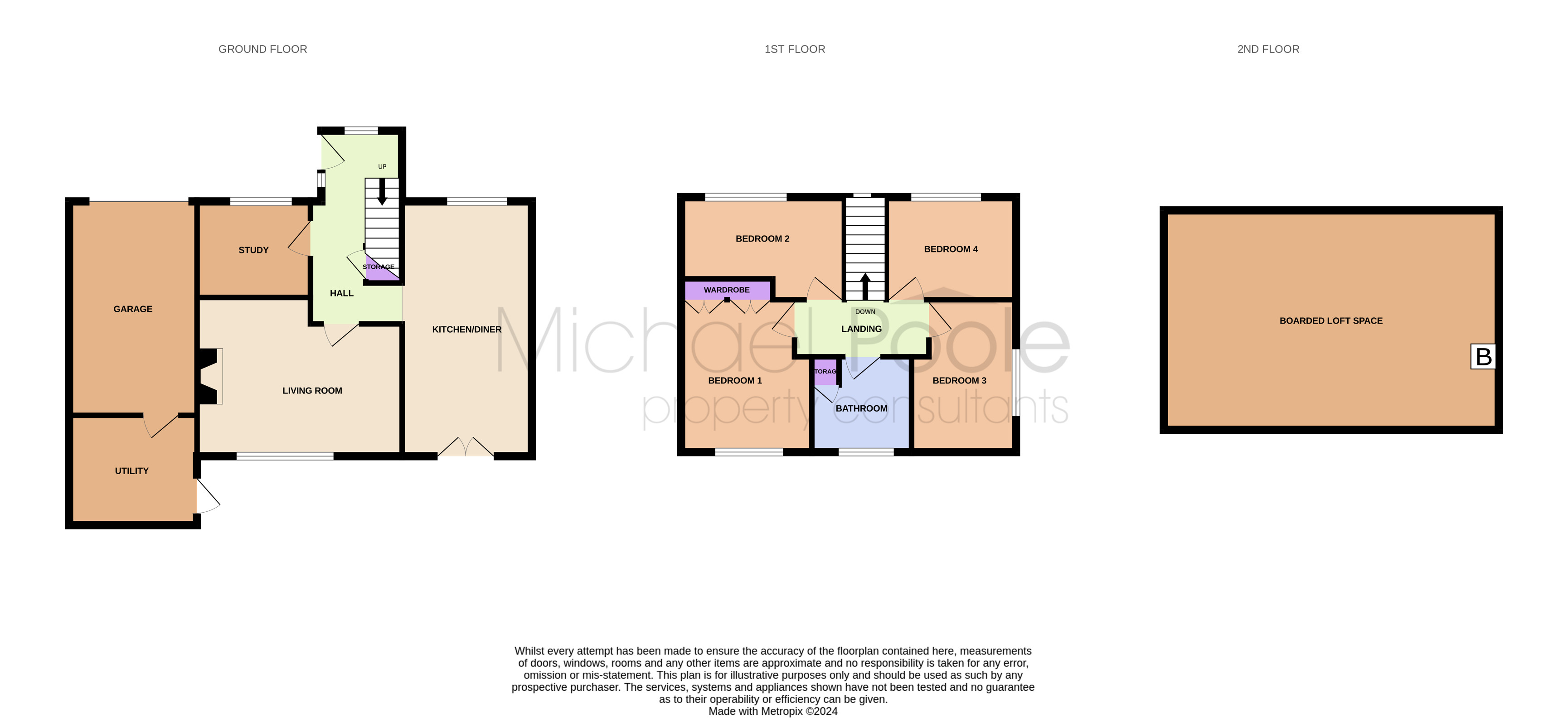
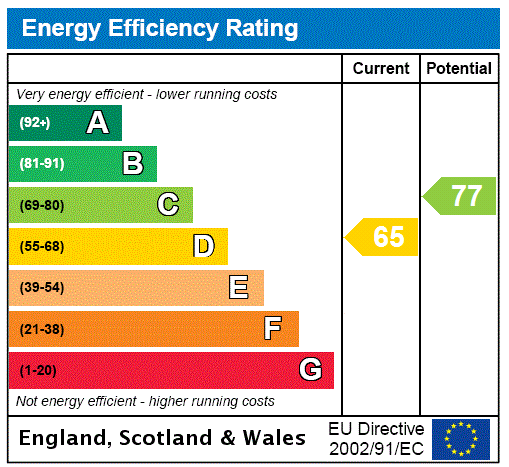



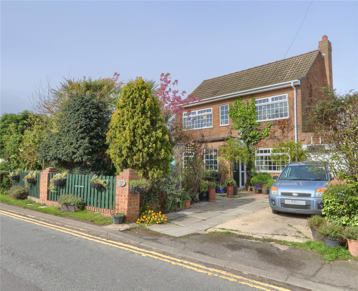
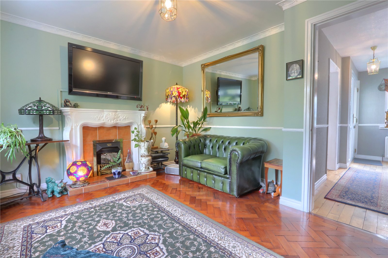
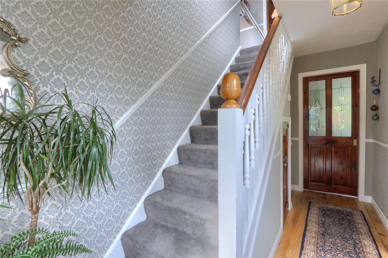
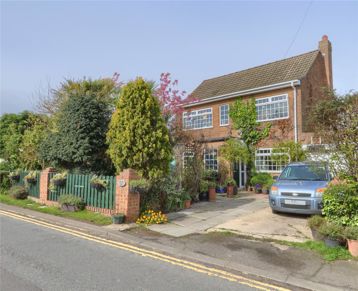
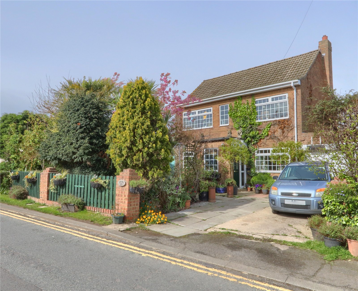
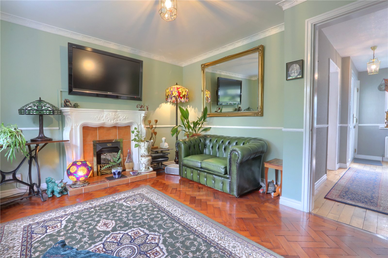
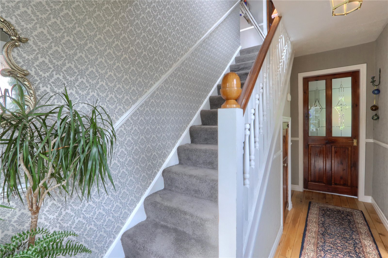
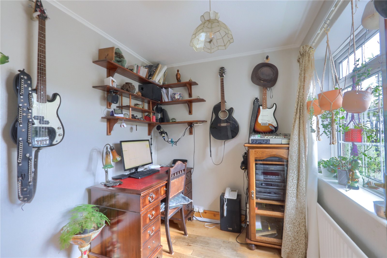
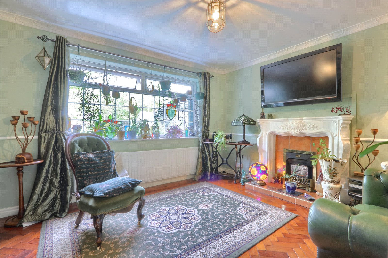
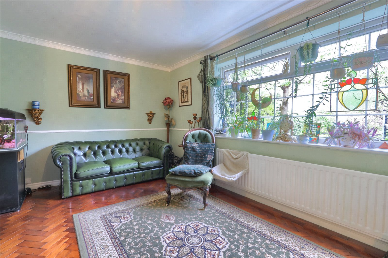
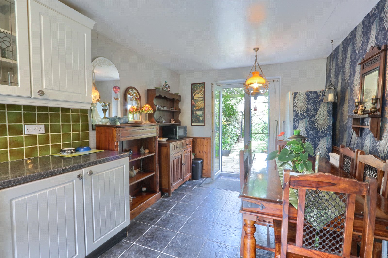
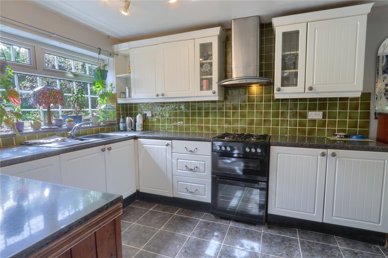
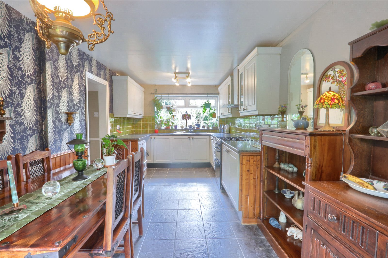
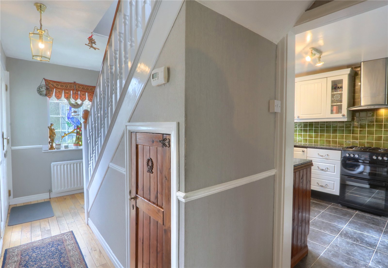
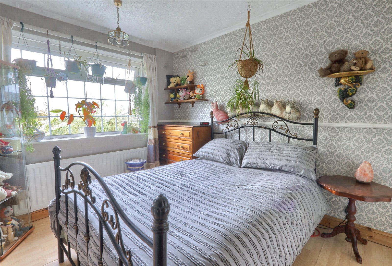
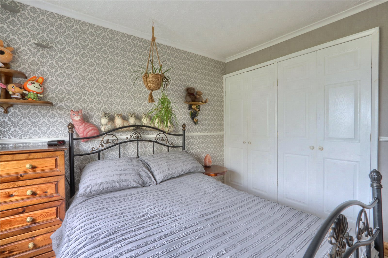
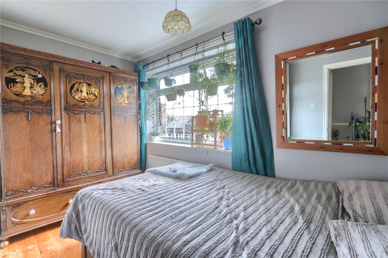
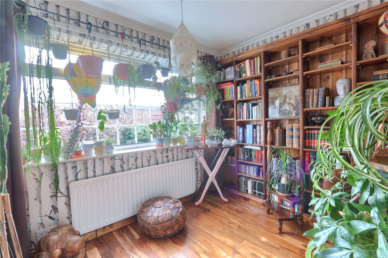
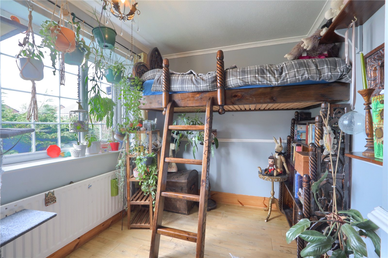
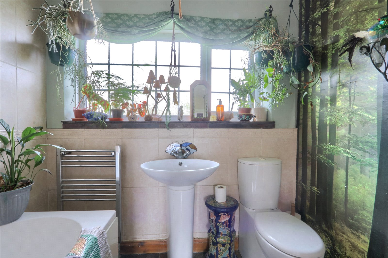
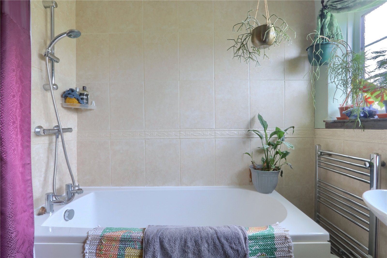
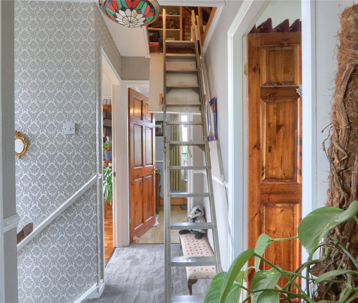
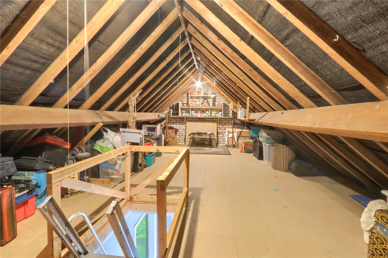
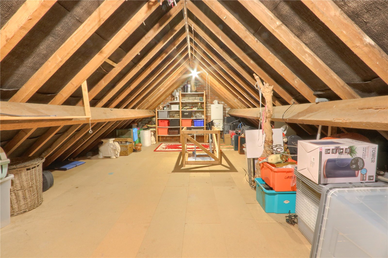
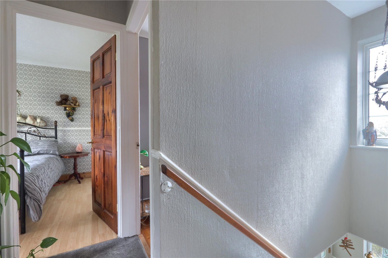
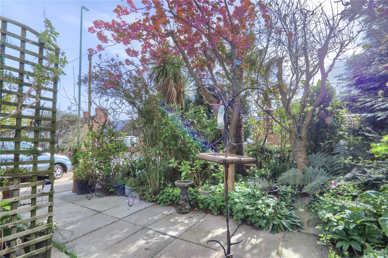
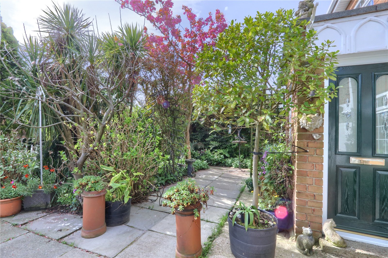
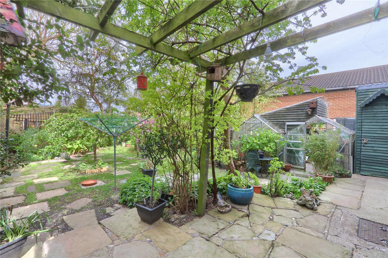
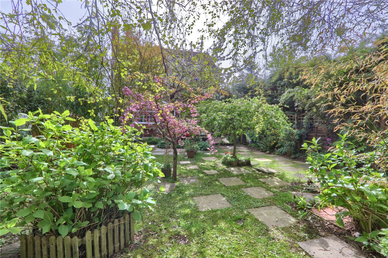
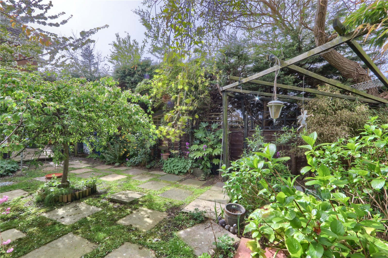
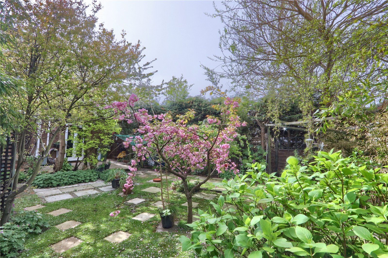
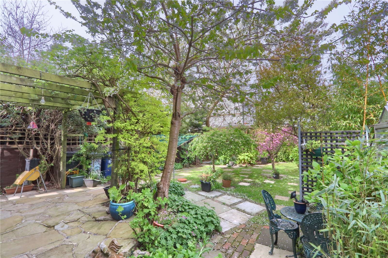
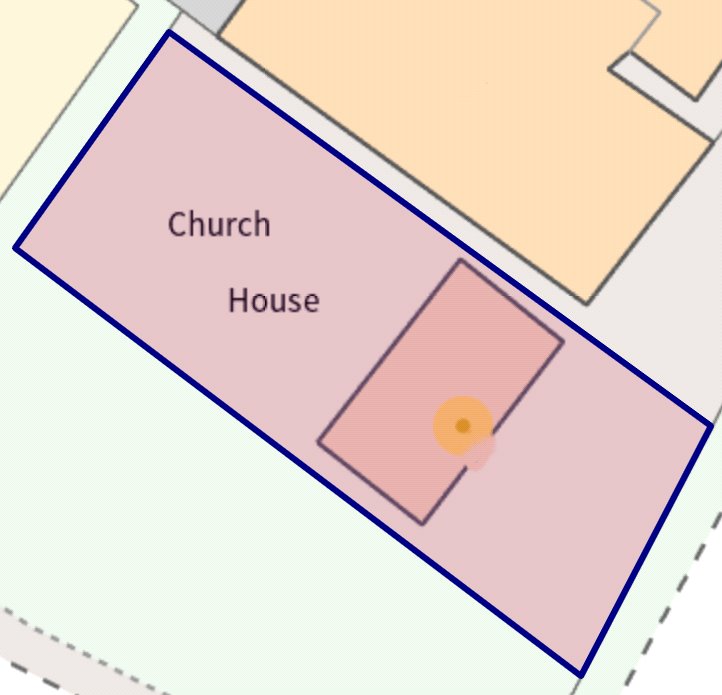

Share this with
Email
Facebook
Messenger
Twitter
Pinterest
LinkedIn
Copy this link