4 bed house for sale in Green Vale Grove, Fairfield, TS19
4 Bedrooms
1 Bathrooms
Key Features
- Offered to the Market with a Chain Free Sale
- Extended Traditional Semi Detached
- Lounge/Diner & Conservatory
- Three Double Bedrooms & A Single
- 19ft Integrated Garage & Block Paved Driveway
- Kitchen with Built-In Appliances
- Popular Location of Fairfield
Property Description
This Extended Traditional Semi Detached House Comes to the Market with a Chain Free Sale & Features Four Bedrooms, Lounge/Diner & 19ft Integrated Garage.Offered to the market with a chain free, this traditional semi-detached house in the popular location of Fairfield has been extended to create a fantastic sized family home. Featuring four bedrooms, 19ft integrated garage, plenty of parking on the block paved driveway and a well-presented rear garden.
Comprising entrance hall, lounge/diner with living flame gas fire, conservatory, kitchen with built-in appliances, rear hall, and downstairs cloakroom/WC. The first floor has three generous double bedrooms, single bedroom, and bathroom with modern white suite.
Other features include gas central heating with combi boiler and UPVC double glazing.
Mains Utilities
Gas Central Heating
Mains Sewerage
No Known Flooding Risk
No Known Legal Obligations
Standard Broadband & Mobile Signal
No Known Rights of Way
Tenure - Freehold
Council Tax Band D
GROUND FLOOR
Entrance HallWith UPVC double glazed entrance door to a spacious entrance hall with under stairs storage cupboard, radiator, and staircase to the first floor.
Lounge3.8m into alcove x 5.18m into bay window3.8m into alcove x 5.18m into bay window
With living flame gas fire, radiator, and bay window.
Dining Room2.95m x 3.02mWith radiator and UPVC doors opening to the conservatory.
Conservatory3.43m (max) x 2.77m3.43m (max) x 2.77m
With woodgrain effect laminate flooring and UPVC door to the rear garden.
Kitchen3.53m x 2.95mFitted with a range of pine effect wall, drawer, and floor units with complementary marble effect work surface, one and a half bowl sink unit with mixer tap and drainer, five ring gas hob with tiled splashback and Neff brushed steel electric extractor fan over, integrated fridge and freezer, plumbing for dishwasher, tile effect vinyl flooring and LED downlights.
HallWith access to the integrated garage.
Cloakroom/WCWith WC.
FIRST FLOOR
LandingWith access to the loft.
Bedroom One4.6m into bay window x 3.48m into wardrobes4.6m into bay window x 3.48m into wardrobes
With radiator and built-in wardrobes.
Bedroom Two3.66m x 3.48m into wardrobesinto wardrobes
With radiator and built-in wardrobes with mirror sliding door.
Bedroom Three5.05m (max) x 2.67m5.05m (max) x 2.67m
With radiator.
Bedroom Four2.18m x 2.16mWith radiator.
BathroomFitted with a modern four-piece suite comprising panelled bath with mixer tap and shower attachment, corner shower cubicle with glass sliding door and shower over, wash hand basin with mixer tap, WC, fully tiled walls, LED downlights, and tile effect vinyl flooring.
EXTERNALLY
Garage5.97m x 2.7mTo the front there is a double width block paved driveway leading to the integrated garage with up and over door, power supply, light and housing he Baxi combination boiler.
Rear GardenSide gated access leads to the well-presented rear garden with large flagstone patio area, lawn, timber shed, flower beds, and outside tap.
.Mains Utilities
Gas Central Heating
Mains Sewerage
No Known Flooding Risk
No Known Legal Obligations
Standard Broadband & Mobile Signal
No Known Rights of Way
Tenure - Freehold
Council Tax Band D
AGENTS REF:MH/LS/STO240043/29022024
Location
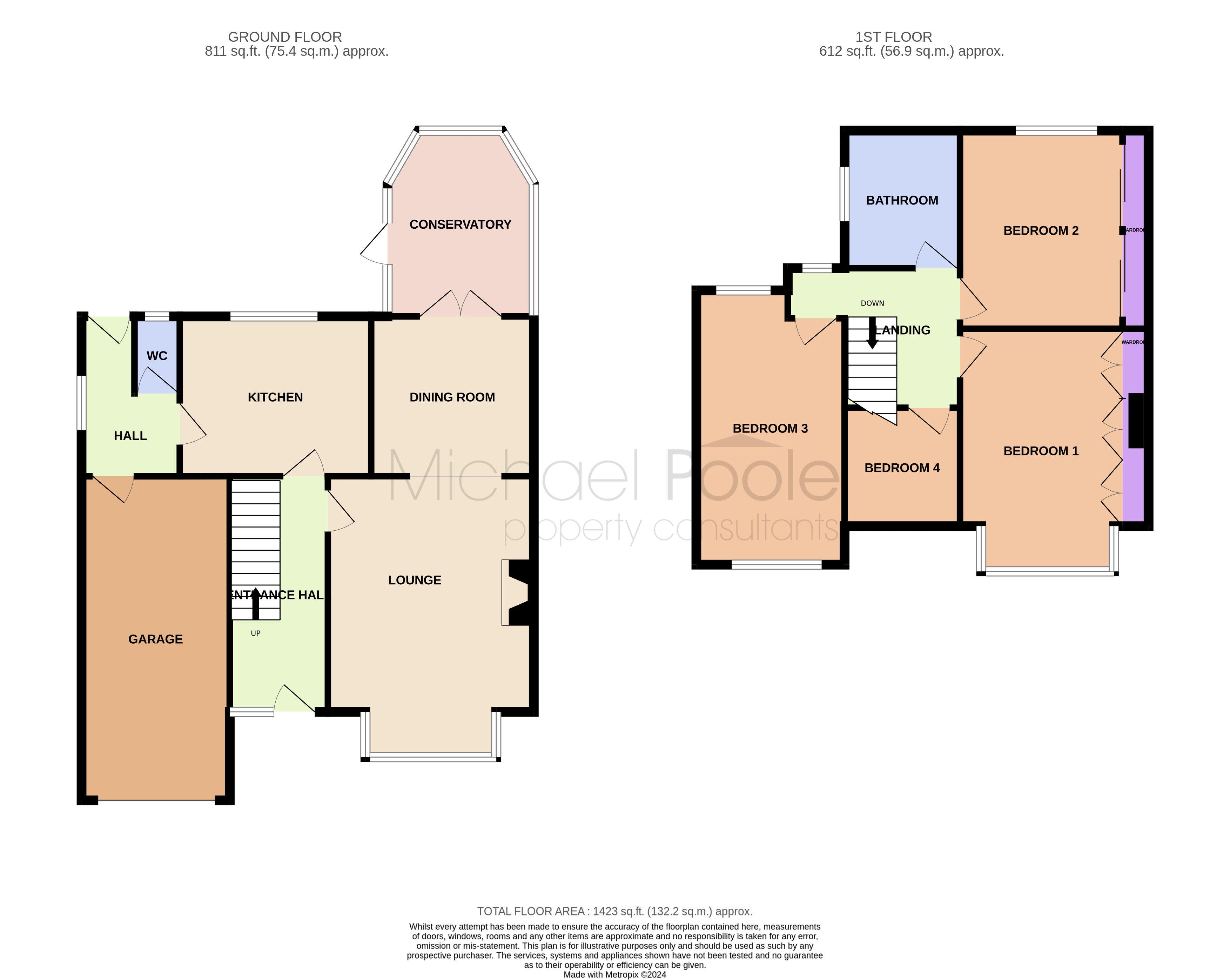
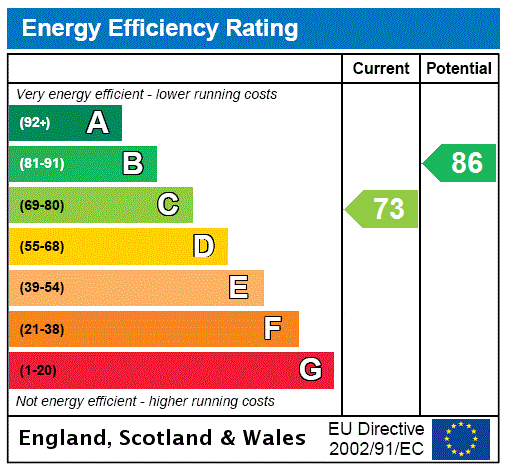



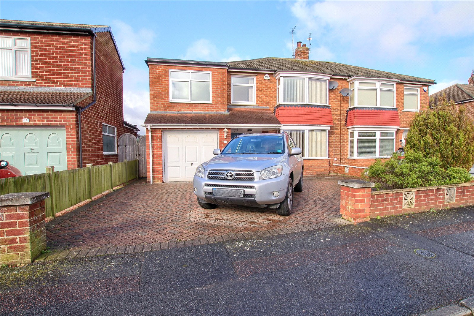
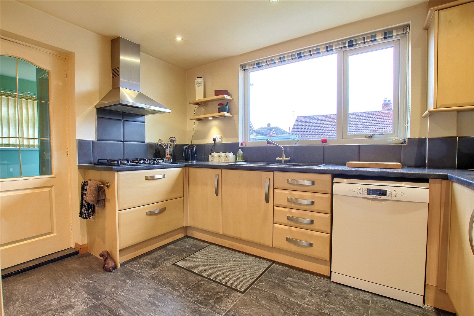
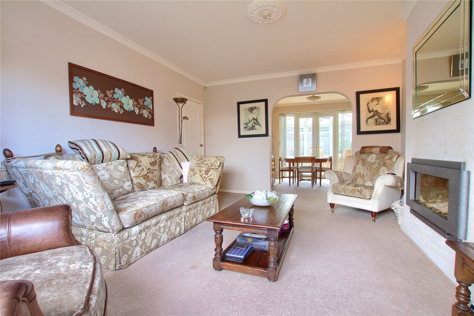
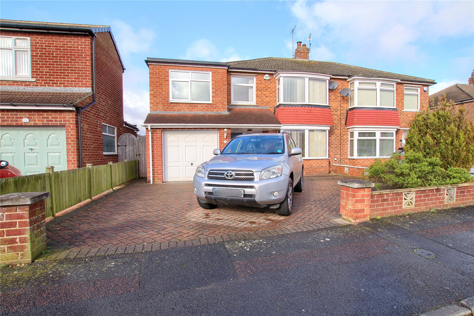
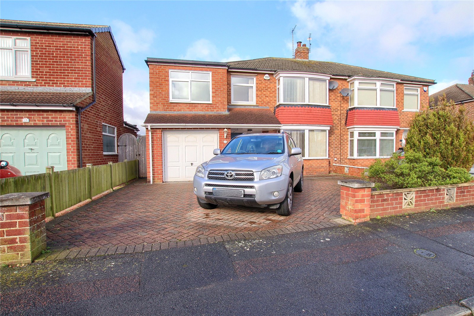
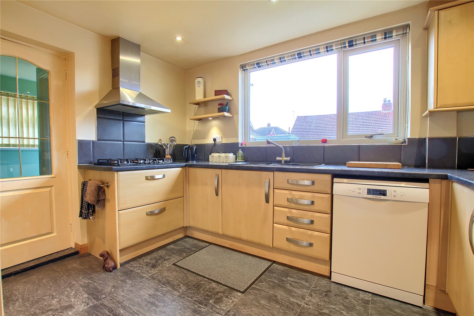
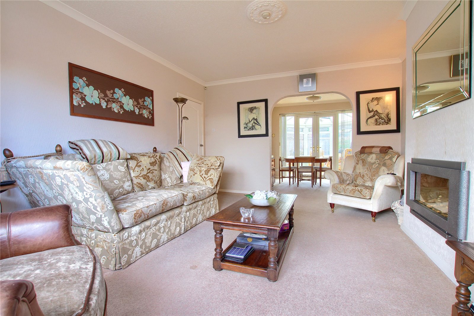
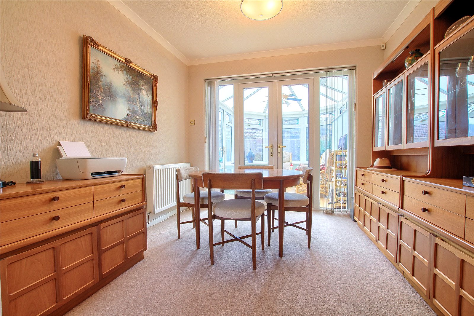
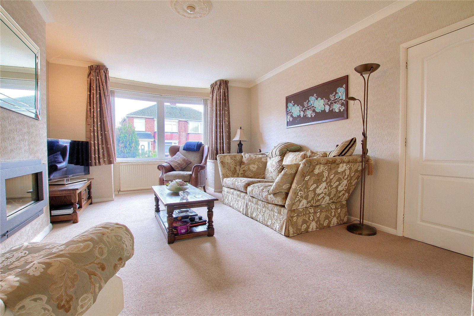
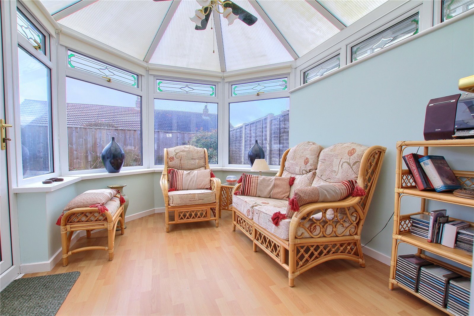
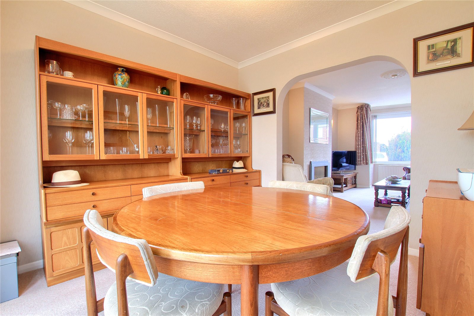
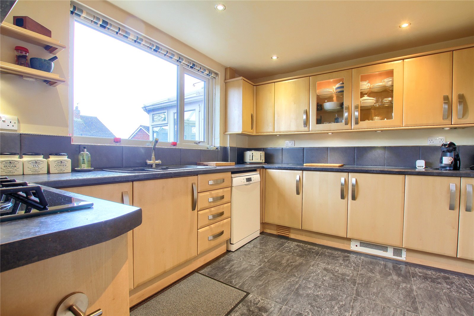
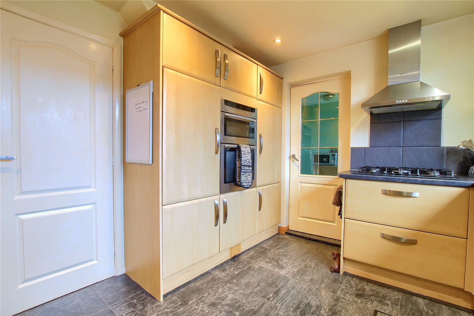
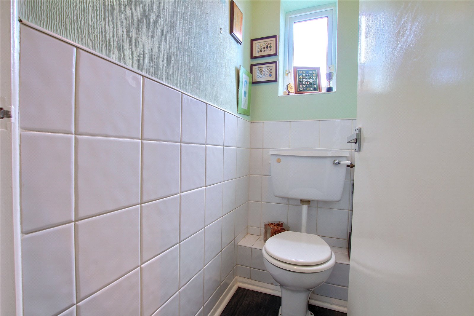
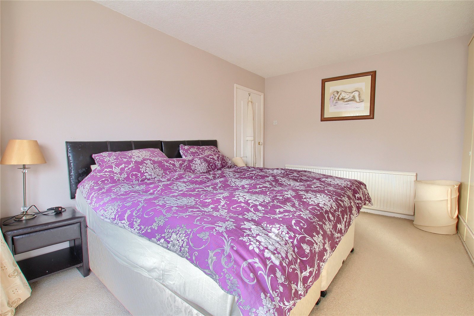
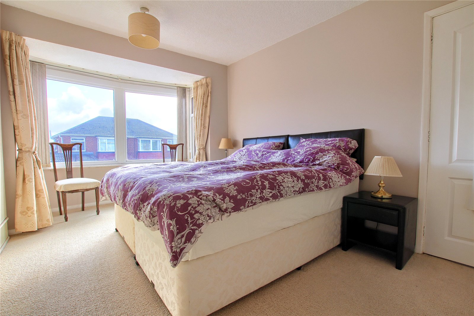
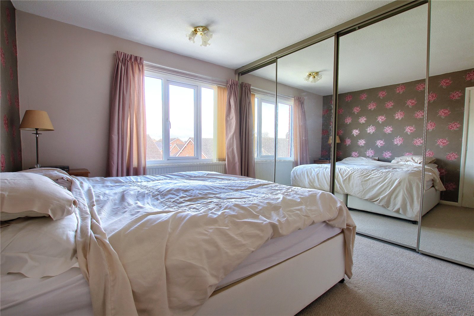
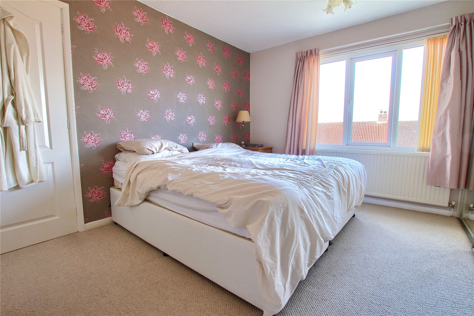
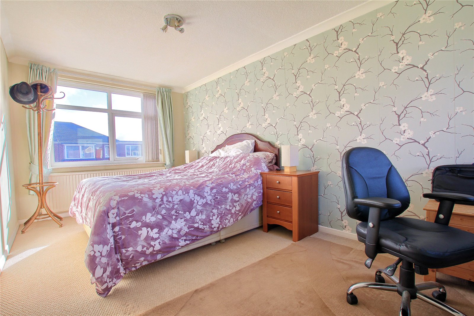
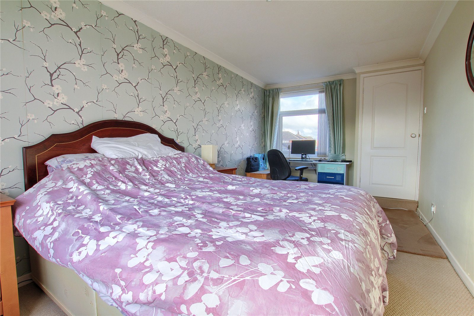
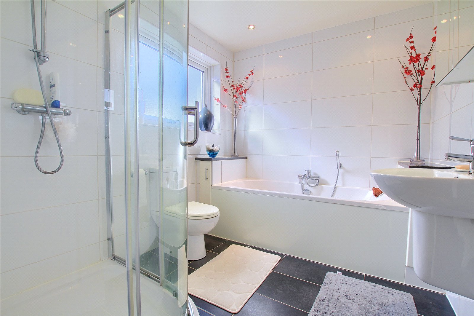
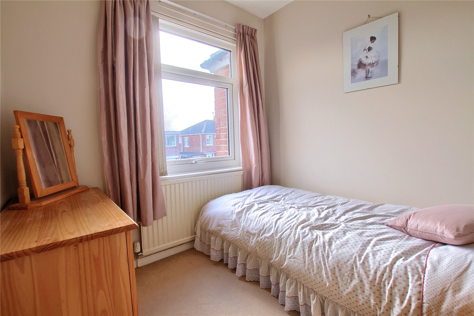
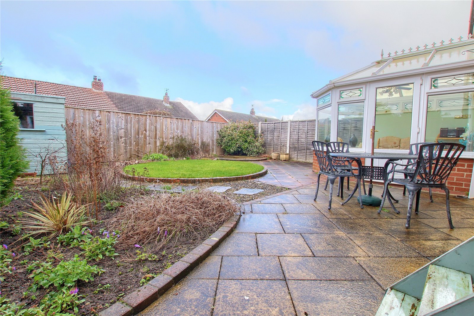
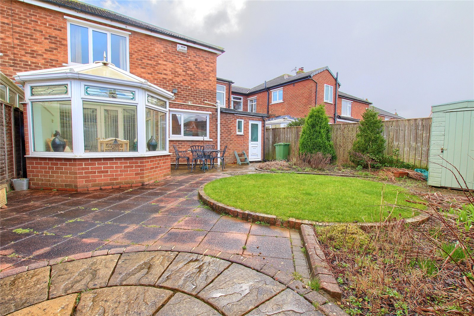
Share this with
Email
Facebook
Messenger
Twitter
Pinterest
LinkedIn
Copy this link