4 bed house for sale in Farndale Walk, Eston, TS6
4 Bedrooms
1 Bathrooms
Your Personal Agent
Key Features
- Four Bedroom Terraced House
- Fantastic Spacious Property
- Ideal Family Home or Buy to Let
- 15ft Living Room
- Recent Replacement Combi Boiler
- Southerly Facing Rear Garden
Property Description
Located In a Popular Area of Eston, This Roomy Four Bedroom Terraced Property Is Ideal for A Growing Family or As a Buy to Let. Spacious Both Inside and Out Including A 15ft Living Room and Low Maintenance Southerly Facing Rear Garden. Brilliant For Local Amenities, Schooling and Transport Links.Located in a popular area of Eston, this roomy four bedroom terraced property is ideal for a growing family or as a buy to let. Spacious both inside and out including a 15ft living room and low maintenance southerly facing rear garden. Brilliant for local amenities, schooling, and transport links.
Mains Utilities
Gas Central Heating
Mains Sewerage
No Known Flooding Risk
No Known Legal Obligations
Standard Broadband & Mobile Signal
No Known Rights of Way
Tenure - Freehold
Council Tax Band A
GROUND FLOOR
Hall1.98m x 1.22mPart glazed UPVC entrance door, radiator, staircase to the first floor and door to the living room.
Living Room4.75m reducing to 3.63m x 4.1m increasing to 4.57m to the bow4.75m reducing to 3.63m x 4.1m increasing to 4.57m to the bow
A neutrally decorated bow windowed room with neutral carpet, decorative wood fire surround with living flame gas fire, radiator, and door to the dining room.
Dining Room2.77m x 2.8mWith neutral decoration, under stairs storage cupboard, grey oak vinyl flooring, UPVC French doors open to the rear garden and opening through to the kitchen.
Kitchen2.77m x 2.8mA high gloss fitted kitchen with contrasting roll edge worktops, integrated Bosch electric oven and gas hob with stainless steel splashback, oak vinyl flooring flows through from the dining room, fully tiled walls, UPVC window overlooking the rear garden and part glazed door to the utility.
UtilityAn excellent space for any family with plumbing for washing machine, cupboard and shelved storage, tiled flooring, and twin UPVC doors.
FIRST FLOOR
LandingWith panelled doors to all rooms, radiator, and storage cupboard housing the recently installed Ideal combi boiler.
Bedroom One4.52m x 2.8mA generous room with neutral decoration including grey carpet, radiator, and twin UPVC windows with open views.
Bedroom Two2.44m x 4.2mWith neutral decoration and grey carpet, radiator and UPVC window overlooking the rear garden.
Bedroom Three2.5m reducing to 1.45m x 2.8m reducing to 1.83m2.5m reducing to 1.45m x 2.8m reducing to 1.83m
With neutral décor, radiator, over stairs storage cupboard, and UPVC window.
Bedroom Four2.03m reducing to 1.65m x 3.18m2.03m reducing to 1.65m x 3.18m
With radiator and UPVC window overlooking the rear garden.
Bathroom1.42m x 1.68mWhite suite with over bath electric shower, fully tiled walls, grey oak vinyl flooring, spotlight lighting and UPVC window.
WC0.91m x 1.68mFully tiled walls with grey oak vinyl flooring and UPVC window.
EXTERNALLY
.The front of the property benefits from a low maintenance block paved frontage with access to the shared alleyway. The rear of the property boasts a southerly facing low maintenance rear garden, fully block paved with outdoor tap and access to the storage area/workshop.
.Mains Utilities
Gas Central Heating
Mains Sewerage
No Known Flooding Risk
No Known Legal Obligations
Standard Broadband & Mobile Signal
No Known Rights of Way
Tenure - Freehold
Council Tax Band A
AGENTS REF:CF/LS/RED240406/23042024
Location
More about Middlesbrough
Seriously, we’re not going to stand for that.
Alright, we know it has its imperfections and the odd flaw, but our ‘Boro’ is one of the warmest, friendliest, and most welcoming places you'll find, and here's why……
With the Yorkshire Dales, North Yorkshire Moors, and some stunning coastline right on our doorstep, you couldn’t ask for more when it comes to natural beauty.
There won’t be many Teessiders who haven’t ventured up Roseberry Topping on a Sunday morning to....
Read more about Middlesbrough
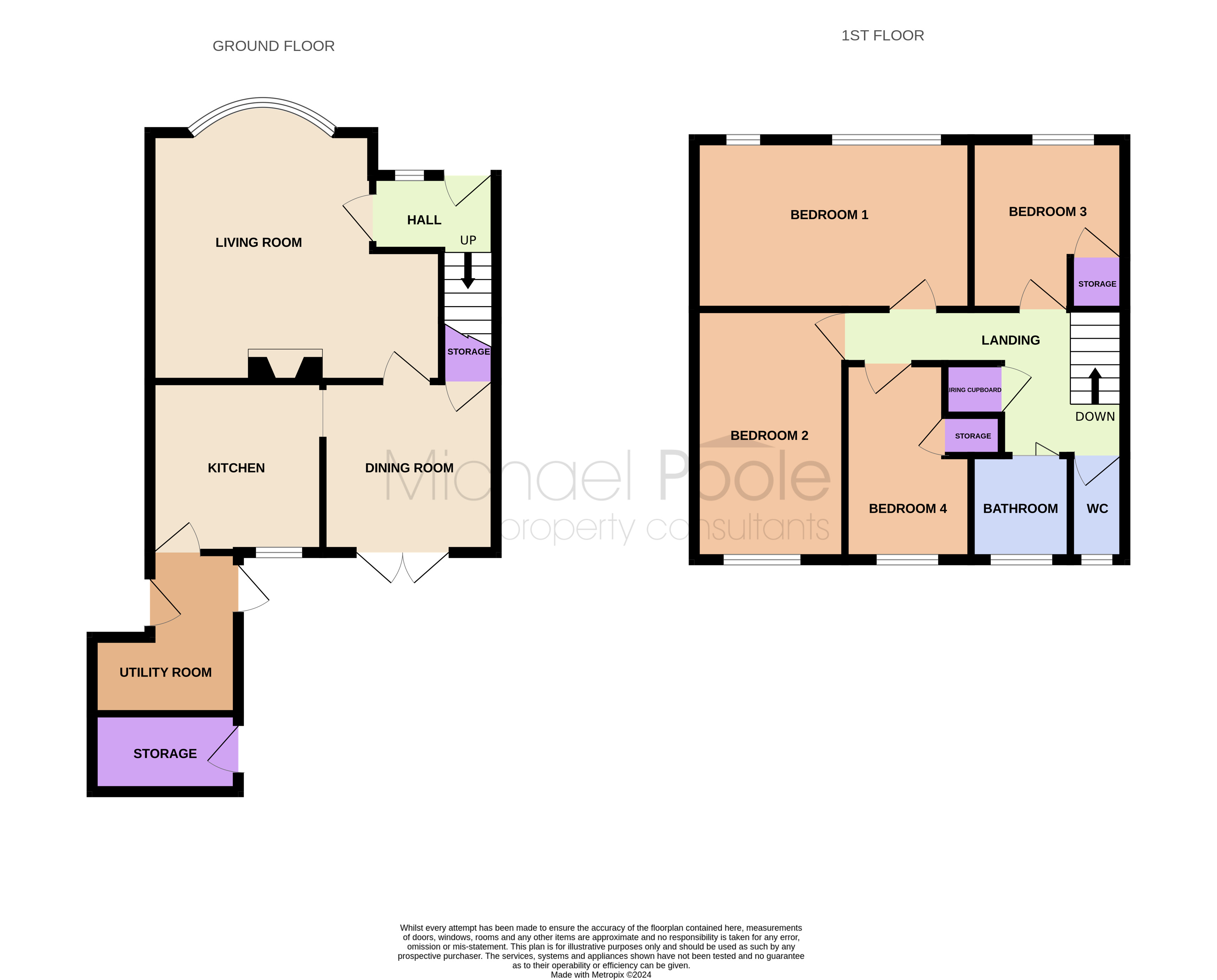
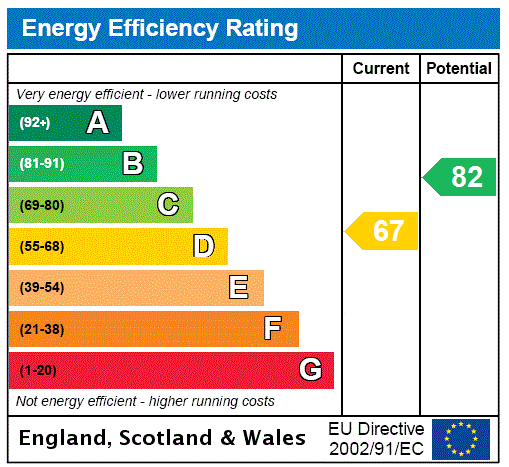



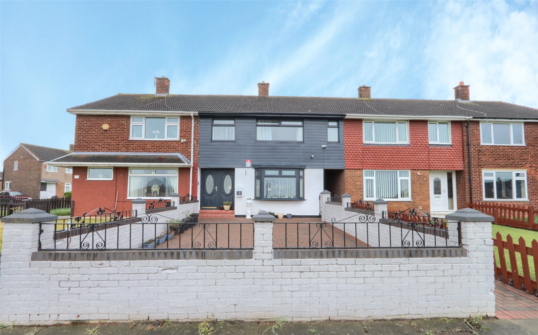
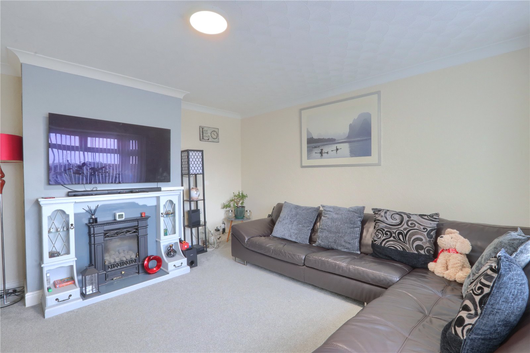
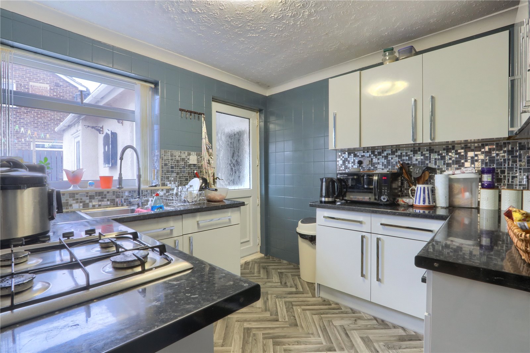
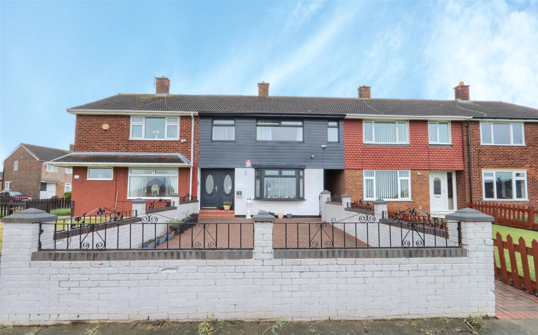
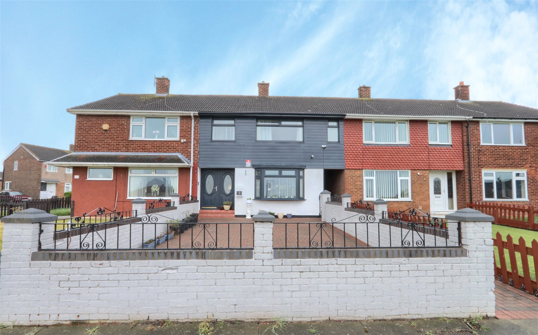
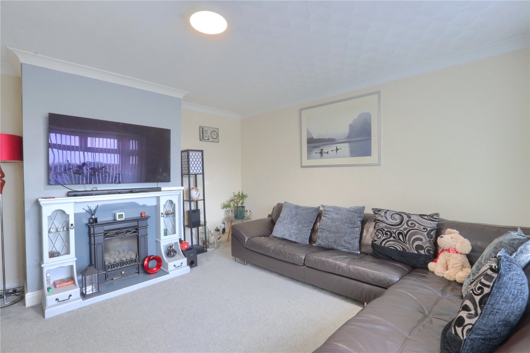
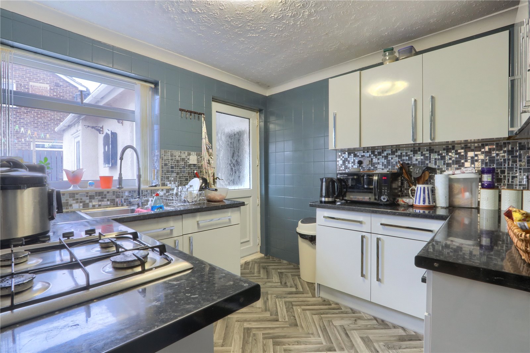
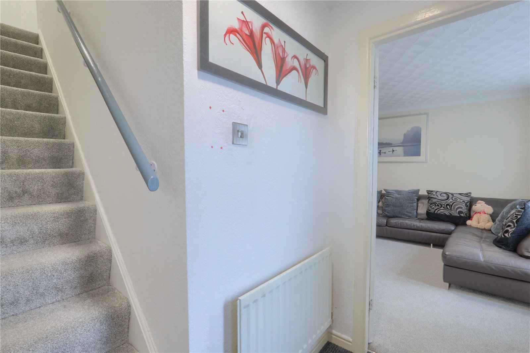
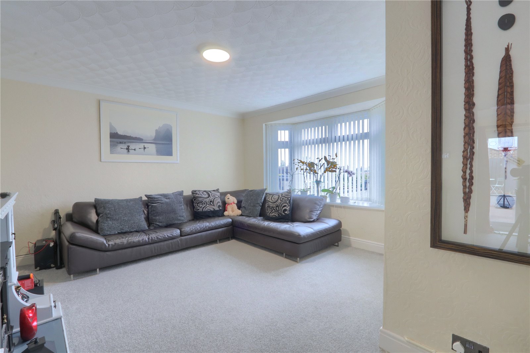
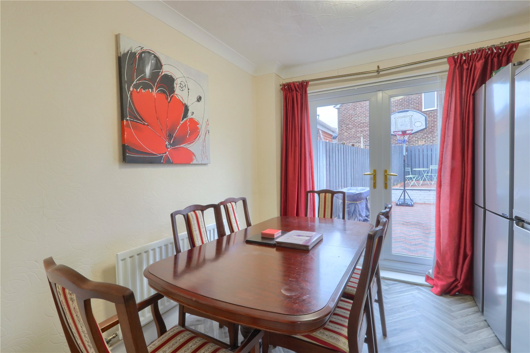
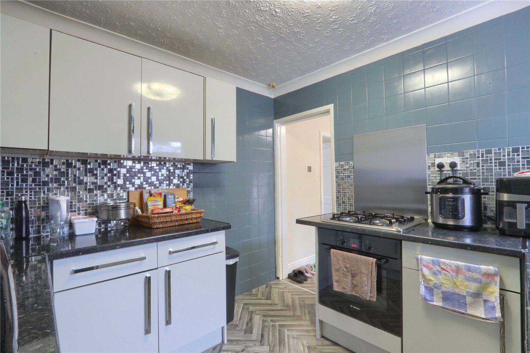
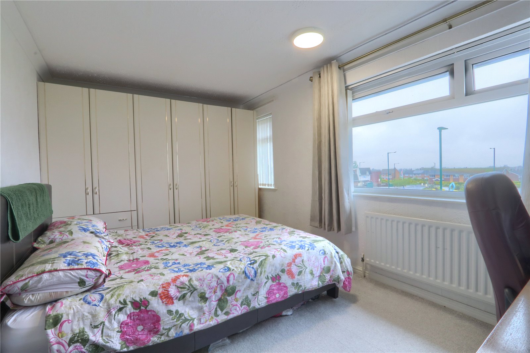
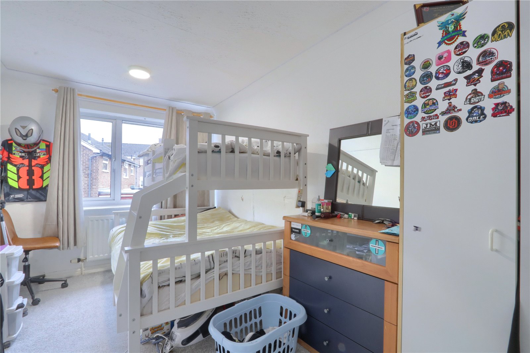
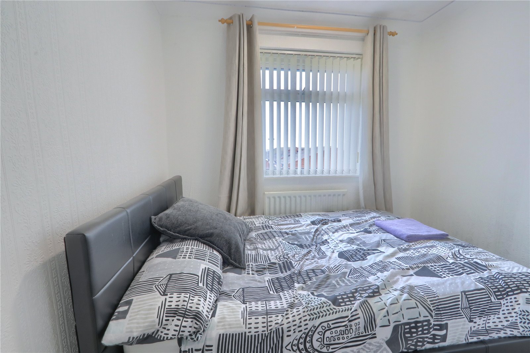
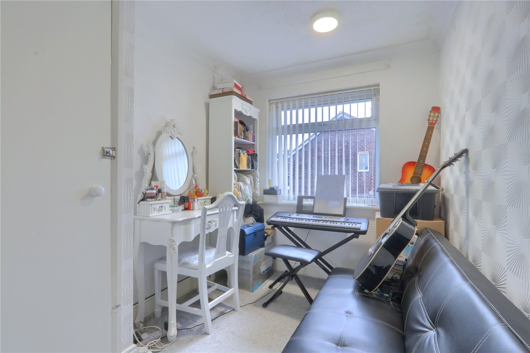
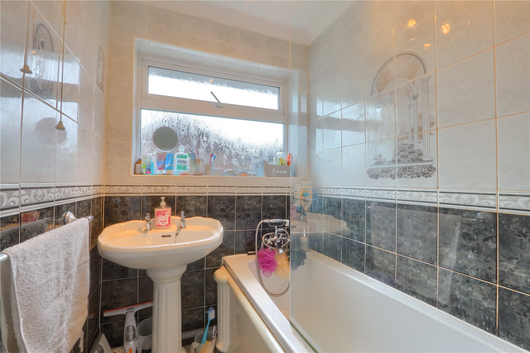
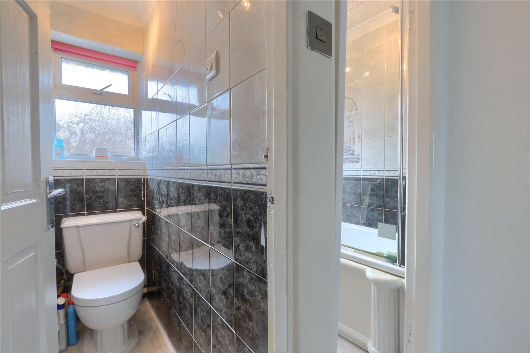
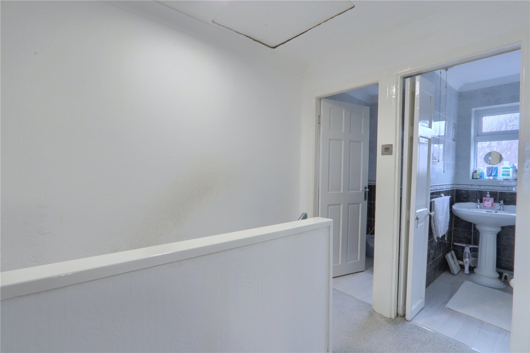
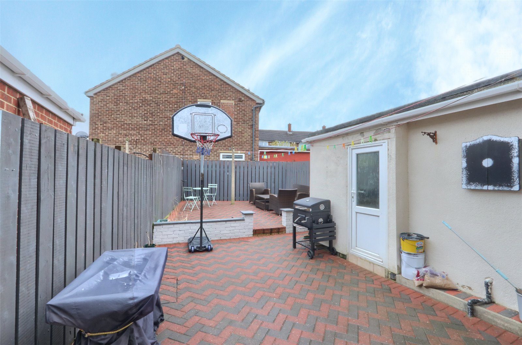
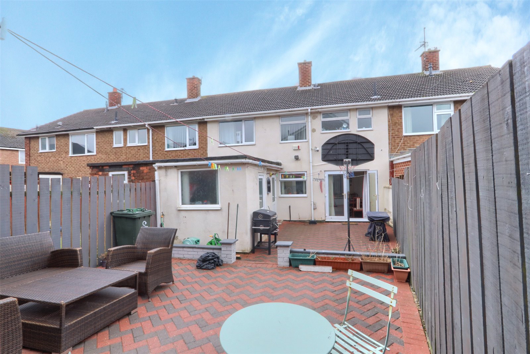
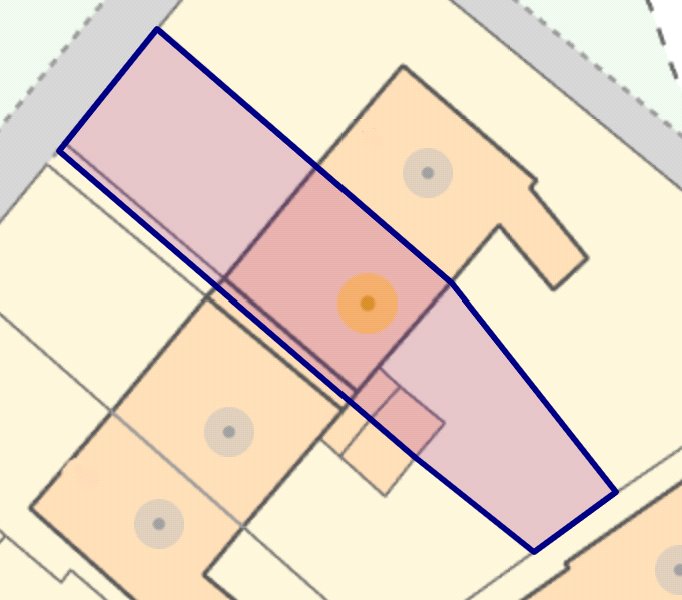

Share this with
Email
Facebook
Messenger
Twitter
Pinterest
LinkedIn
Copy this link