4 bed house for sale in Falcon Walk, Hilton, TS15
4 Bedrooms
2 Bathrooms
Your Personal Agent
Key Features
- With Accommodation Extending to Over 2,100 Sq. Ft, A Deceptively Spacious, Extended & Improved 4/5 Bedroom Home
- Will Interest Both Family & Executive Buyers
- Occupying A Delightful Plot & Adjoining Farmland with Stunning Panoramic Views
- Entrance Lobby, Hallway, L’ Shaped Lounge/Diner, Kitchen, Formal Dining Room, Family Room/Study, Sitting Room/Bedroom Five, Bathroom & Utility Room on The Ground Floor
- On The First Floor There Are Four Bedrooms, A Second Bathroom & Additional Vanity Room/WC
- Warmed By a Gas Central Heating System & Provides Double Glazing
- Established Lawned Gardens to Front & Rear, A Driveway Offering Generous Off Street Parking Together with A Single Garage
- This Particular Property Offers a Particularly Desirable Setting & We Strongly Recommend Early Internal Viewing
Property Description
With Accommodation Extending to Over 2,100 Sq. Ft, This Deceptively Spacious, Extended, And Improved 4/5 Bedroom Home Will Interest Both Family and Executive Buyers. Occupying A Delightful Plot, Adjoining Farmland with Stunning Panoramic Views, This Impressive Property Enjoys a Desirable Cul-De-Sac Setting Within the Sought After Village of Hilton Near Yarm.With accommodation extending to over 2,100 sq. ft, this deceptively spacious, extended, and improved 4/5 bedroom home will interest both family and executive buyers. Occupying a delightful plot, adjoining farmland with stunning panoramic views, this impressive property enjoys a desirable cul-de-sac setting within the sought after village of Hilton near Yarm. The versatile layout briefly comprises; entrance lobby, hallway, L’ shaped lounge/diner, kitchen, formal dining room, family room/study, sitting room/bedroom five, bathroom and utility room on the ground floor. On the first floor there are four bedrooms, a second bathroom and additional vanity room/WC. The property is warmed by a gas central heating system and provides double glazing. Externally there are established lawned gardens to front and rear, a driveway offering generous off street parking together with a single garage. Hilton is an extremely desirable village which is accessible to the surroundings market towns of both Yarm and Stokesley. This particular property offers a particularly desirable setting, and we strongly recommend early internal viewing.
Tenure - Freehold
Council Tax Band E
GROUND FLOOR
Inner LobbyWith radiator, coved ceiling, opening to hallway and door to utility room.
HallwayWith solid oak flooring, two radiators, coved ceiling, built-in storage cupboard and staircase to the first floor.
Lounge/Dining Room6.56m x 4.56m reducing to 2.71m6.56m x 4.56m reducing to 2.71m
Living flame effect gas fire in chimney breast with hearth. Double glazed windows to the front and side elevations and solid oak flooring. Two radiators and coved ceiling.
Kitchen3.34m x 2.72mProviding a range of fitted wall and floor units with solid wood worktops incorporating an inset one and a half sink unit with mixer taps. Gas cooker point and plumbing for dishwasher. Double glazed window, solid oak flooring, coved ceiling, and radiator.
Dining Room5.40m x 3.66mWith ceiling roof light domed window and double glazed French doors to the rear garden. Two radiators and coved ceiling. Double doors to …
Family Room/Study4.77m reducing to 3.17m x 4.12m4.77m reducing to 3.17m x 4.12m
With double glazed window to the side, radiator, coved ceiling, and double glazed French doors to the rear garden.
Sitting Room/Bedroom6.28m x 2.75mDouble glazed window and ceiling roof light domed window. Fitted wardrobes/storage, radiator, and coved ceiling.
Bathroom2.64m x 1.75mWhite suite comprising; panelled bath with shower over and screen, pedestal wash hand basin and low level WC. Two sealed unit double glazed windows, chrome effect heated towel rail, coved ceiling, and part tiled walls.
Utility Room3.31m x 1.54mFitted wall and base units incorporating a stainless steel sink unit. Plumbing for automatic washing machine and internal door to the single garage.
FIRST FLOOR
LandingWith roof window and built- in storage cupboards. Radiator and downlighting.
Bedroom One5.36m reducing to 4.76m x 3.76m5.36m reducing to 4.76m x 3.76m
With double glazed French doors and Juliet balcony overlooking delightful countryside views. Walk-in storage cupboard. Radiator and ceiling spotlights.
Bedroom Two4.03m reducing to 3.64m x 3.07m to robes4.03m reducing to 3.64m x 3.07m to robes
Fitted wardrobes and storage cupboard. Radiator and double glazed window.
Bedroom Three3.55m to robes x 2.72m3.55m to robes x 2.72m
Fitted wardrobes/storage to one wall, radiator and double glazed window enjoying delightful open views.
Bedroom Four3.77m x 3.10mFitted wardrobes, radiator, and double glazed window.
Bathroom2.48m x 1.73mWhite three piece suite comprising; panelled bath with shower over and screen, wash hand basin and low level WC. Tiled walls, radiator, and roof window.
Vanity Room/WC1.59m x 1.59mWith low level WC and pedestal wash hand basin. Roof window and radiator.
EXTERNALLY
Gardens & ParkingLawned front garden with a long driveway providing generous off street parking and leading to the larger than average garage. The rear garden enjoys a delightful open aspect over adjoining farmland and is mainly laid to lawn with a paved patio area.
Garage5.63m x 3.20mwith up and over door, wall mounted boiler, power points and lighting.
Tenure - Freehold
Council Tax Band E
AGENTS REF:DC/LS/YAR220079/20122023
Location
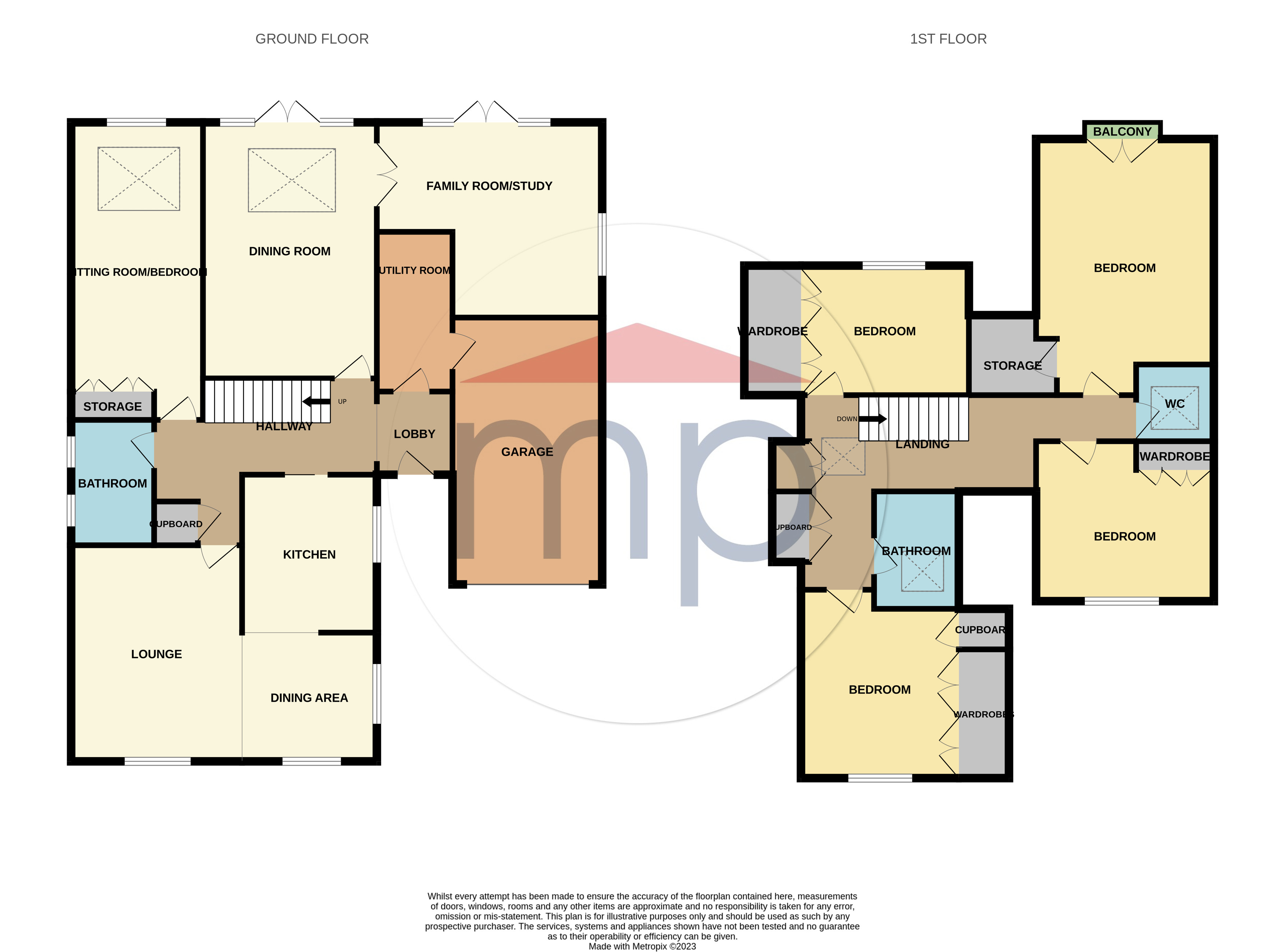
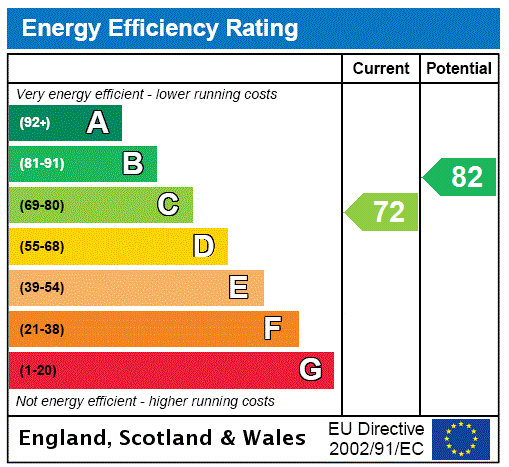



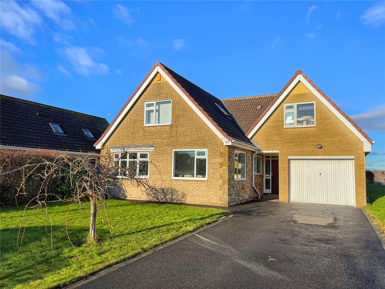
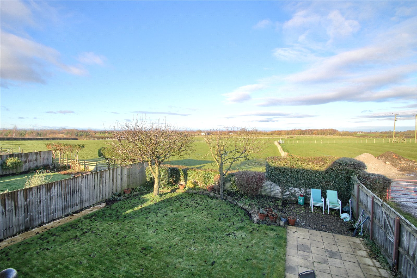
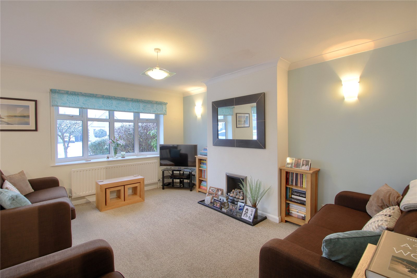
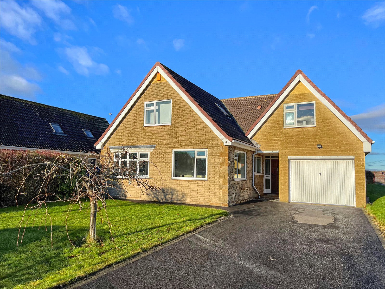
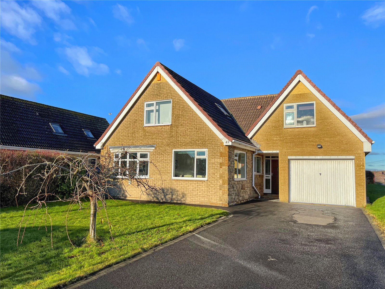
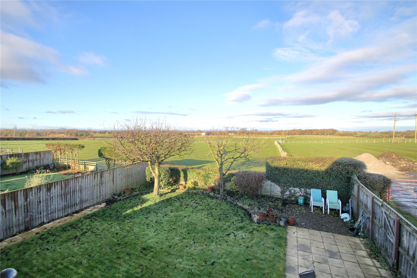
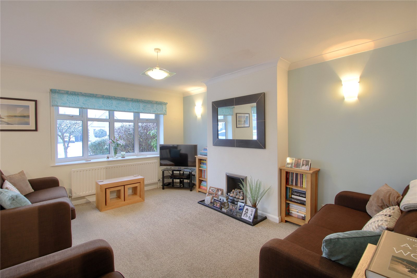
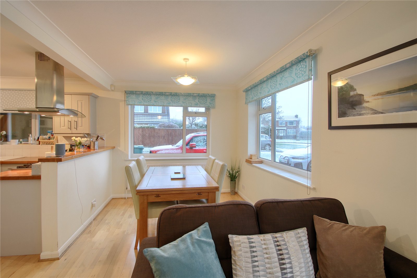
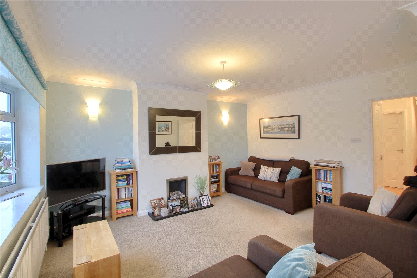
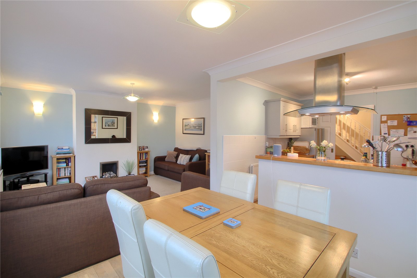
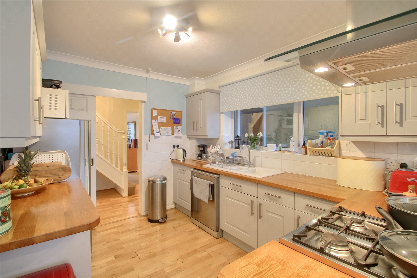
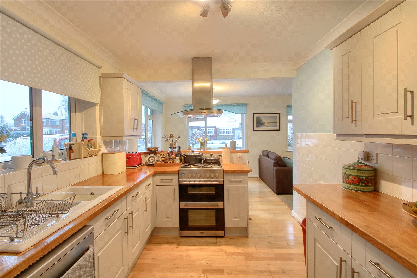
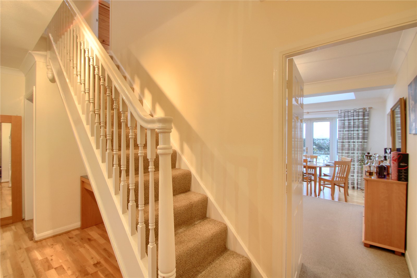
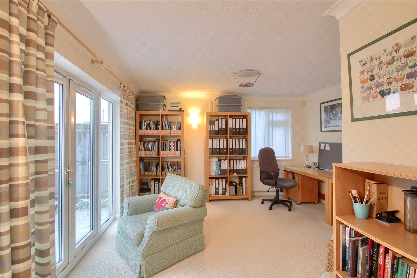
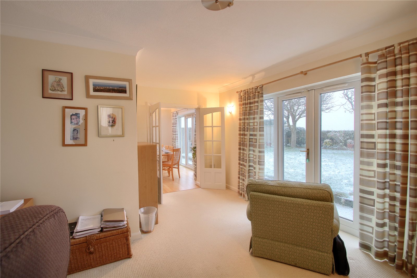
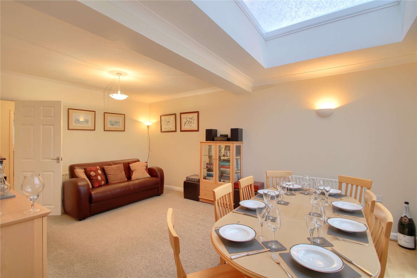
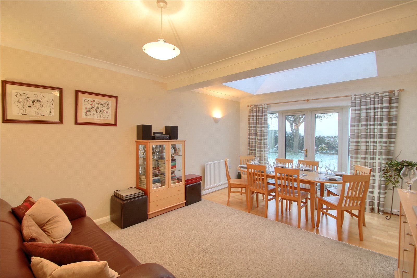
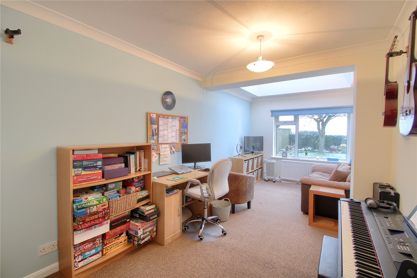
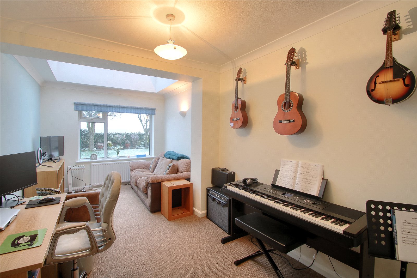
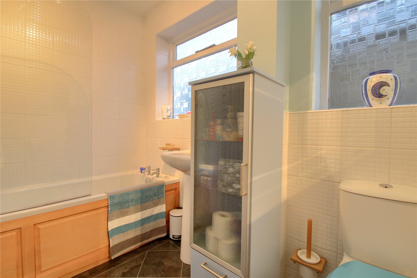
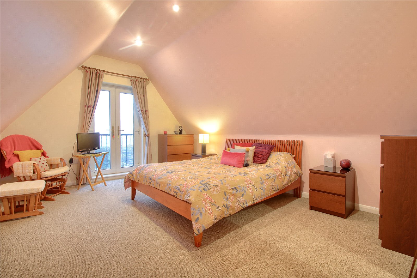
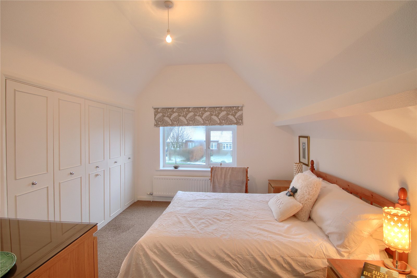
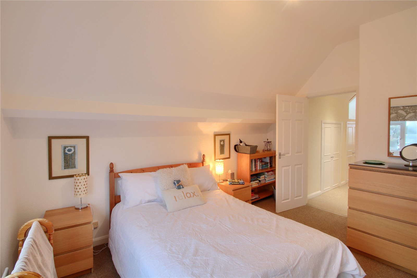
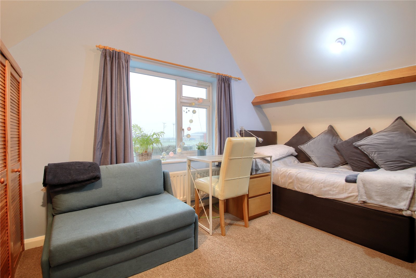
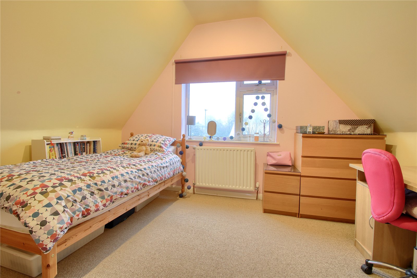
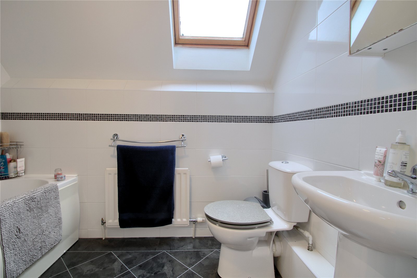
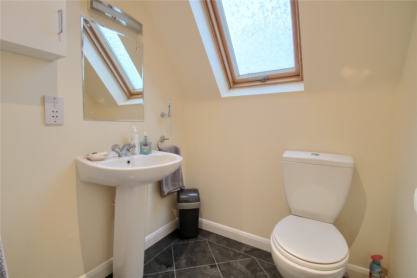
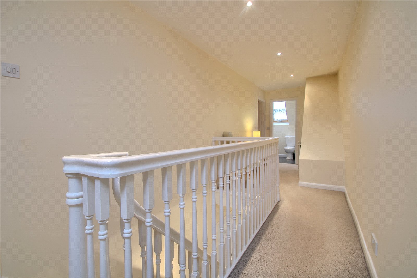
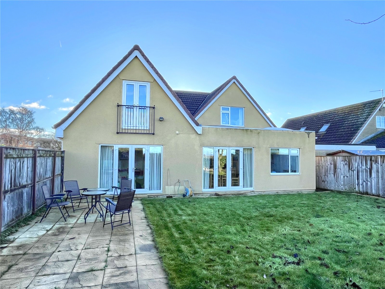
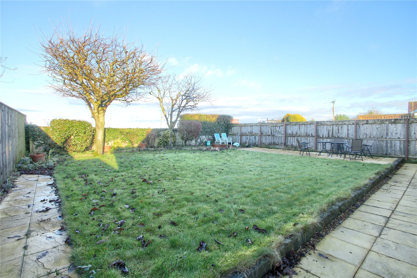
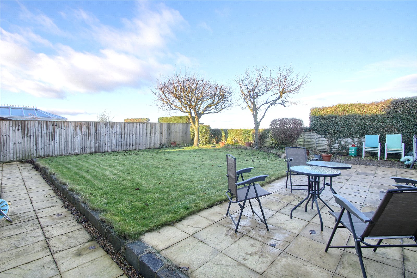

Share this with
Email
Facebook
Messenger
Twitter
Pinterest
LinkedIn
Copy this link