4 bed house for sale in Fairview, Long Newton, TS21
4 Bedrooms
2 Bathrooms
Key Features
- A Deceptively Spacious Four Bedroom Detached Family/Executive Residence
- Set Within a Small Exclusive Cul-De-Sac in the Highly Regarded Village of Long Newton
- Kitchen with a Good Range of Fitted Units, Integrated Fridge, Dishwasher & Spacious Utility Room
- En-Suite Shower Room to the Main Bedroom
- Nicely Presented Low Maintenance Gardens & Large Garage
- Gas Central Heating, Double Glazing & Security System
- Desirable Village with a Popular Junior School & Allowing Convenient Commuting to Yarm, Darlington & Middlesbrough
Property Description
A Deceptively Spacious Four Bedroom Detached Family/Executive Residence Set Within a Small Exclusive Cul-De-Sac in The Highly Regarded Village of Long Newton & Backing onto South Facing Countryside.A deceptively spacious four bedroom detached family/executive residence set within a small exclusive cul-de-sac in the highly regarded village of long newton and backing onto south facing countryside.
Tenure - Freehold
Council Tax Band E
GROUND FLOOR
Entrance HallDouble glazed entrance door to entrance hall with engineered flooring.
Cloakroom/WCWith double glazed window to the front aspect, low level WC, vanity unit with cabinet below, single radiator and store cupboard.
Inner HallWith staircase to the first floor, single radiator, and engineered flooring.
Lounge/Diner7.8m x 3.28m (max) excluding bay(max) excluding bay
With double glazed bay window to the front aspect, two twin radiators, single radiator, double glazed French doors with side lights to rear garden and marble fireplace with electric fire, inset lighting and matching back and hearth.
Breakfast Kitchen3.1m x 4.9mWith double glazed window to the rear aspect, door to the utility, spotlights to ceiling, and twin radiator. Shaker style solid wood fitted kitchen with complementary worktops and incorporating a ceramic one and a half bowl sink and drainer unit with mixer top, five ring gas hob with extractor hood over, integrated dishwasher and fridge, high level electric oven, vegetable rack, wine rack, two glass display units and tiled splashbacks.
Utility2.6m x 2.46mWith double glazed window to the rear aspect and door to the rear garden. Wall mounted boiler, ceramic sink and drainer unit with mixer tap, plumbing for washing machine, space for freezer, fitted wall and drawer units with complementary worktops and tiled splashbacks.
FIRST FLOOR
LandingWith airing cupboard and access to the bedrooms and bathroom.
Bedroom One3.45m x 3.78mWith double glazed window to the front aspect, single radiator, laminate flooring, fitted wardrobes, and matching bedside cabinets.
En-SuiteRecently fitted with double glazed window to the front aspect, corner shower cubicle with extractor fan, chrome heated towel rail, engineered flooring, panelled walls and ceiling with spotlights, low level WC with hidden cistern, and vanity unit with cabinet below.
Bedroom Two3.18m x 2.57mWith double glazed window to the rear aspect, single radiator, laminate flooring and fitted wardrobes.
Bedroom Three2.6m x 2.67mWith double glazed window to the front aspect, built-in cupboard over stairs, laminate flooring and single radiator.
Bedroom Four2.77m x 2.62m (max)(max)
With double glazed window to the rear aspect, single radiator, and laminate flooring.
BathroomWith double glazed window to the rear aspect, tiled walls and floor, single radiator, low level WC, pedestal wash hand basin, and side panelled bath with shower over and screen.
EXTERNALLY
Parking & GardensExternally there very well kept low maintenance gardens with parking for a number of vehicles to the front, with the rear being very private, South facing and backing on to Countryside.
Tenure - Freehold
Council Tax Band E
AGENTS REF:LJ/LS/YAR230263/10082023
Location
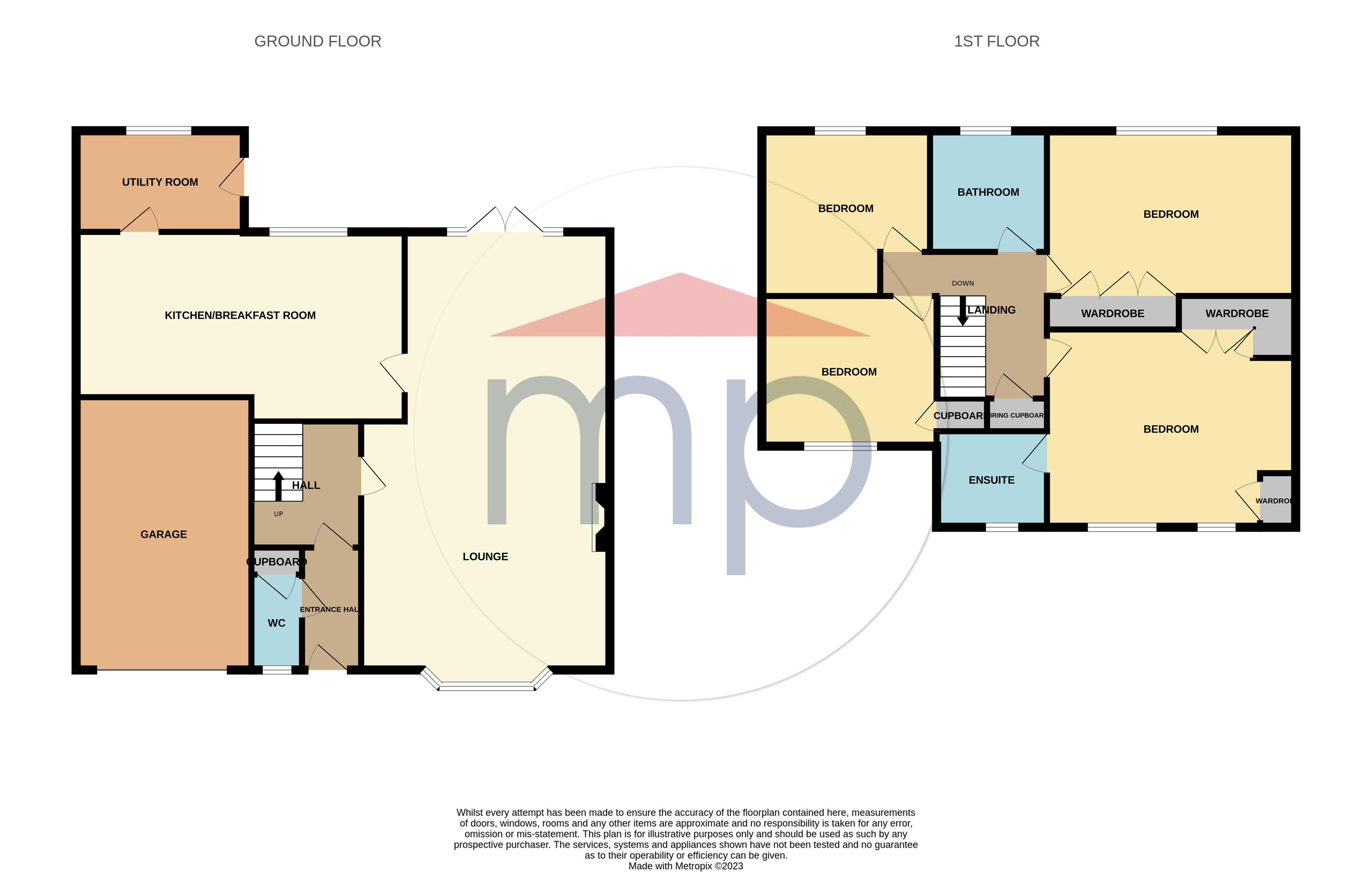
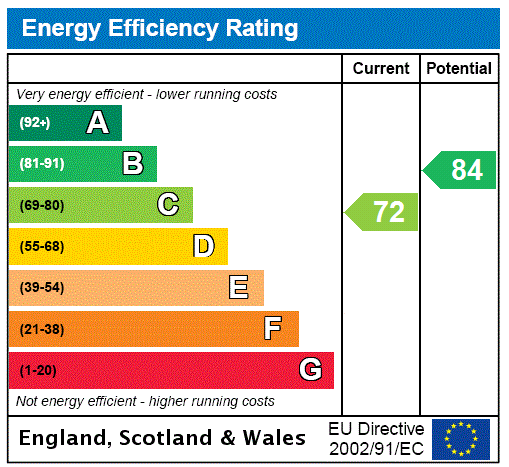



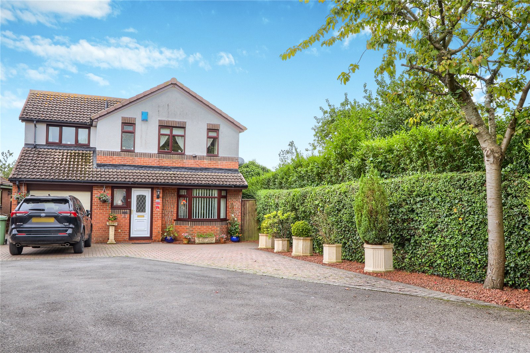
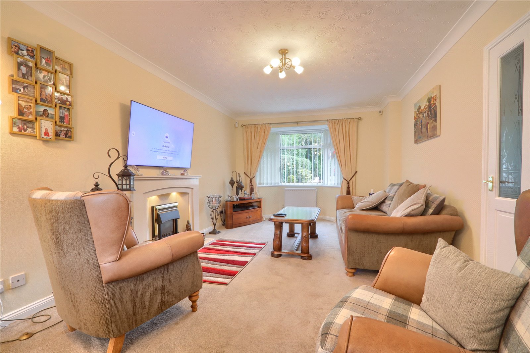
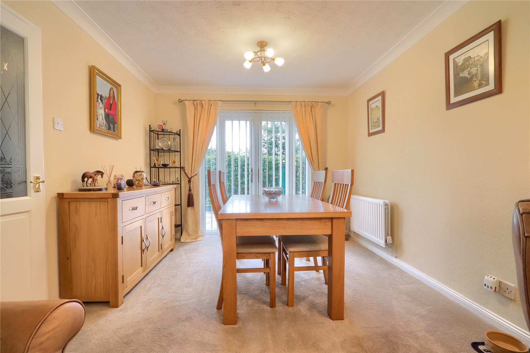
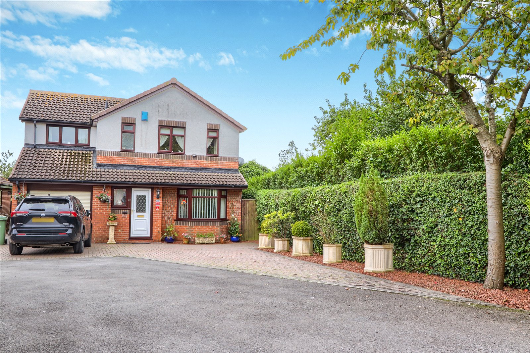
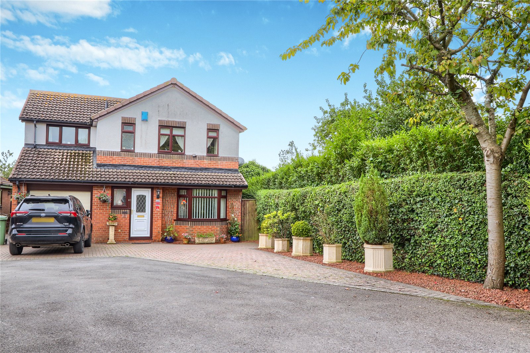
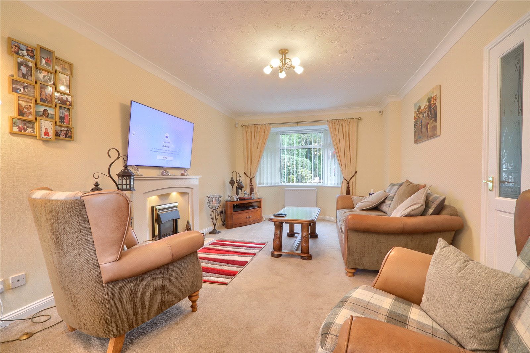
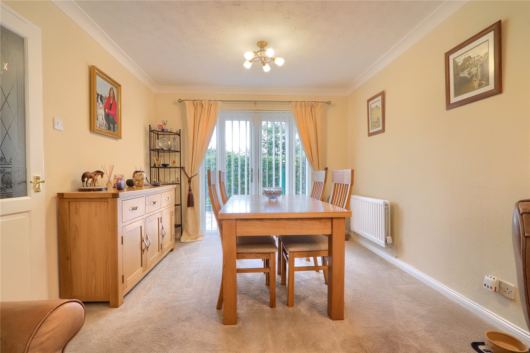
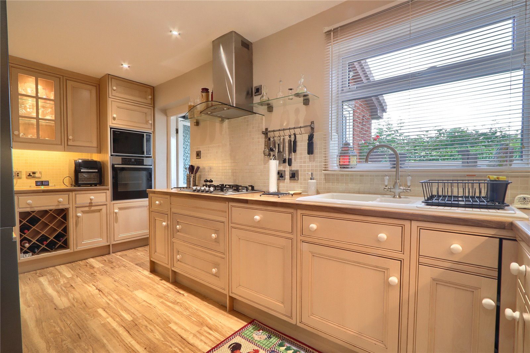
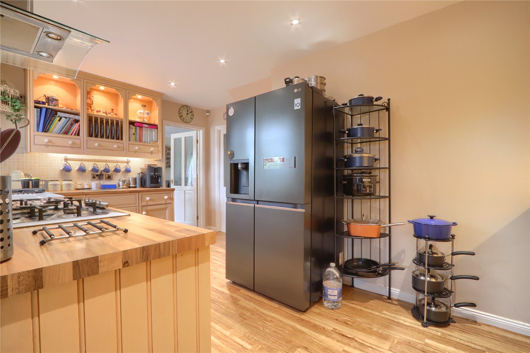
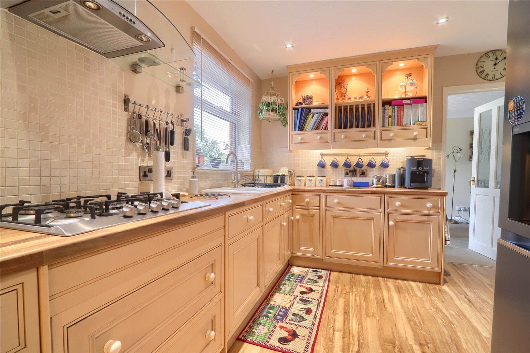
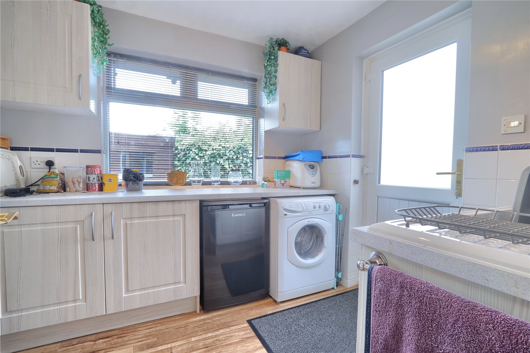
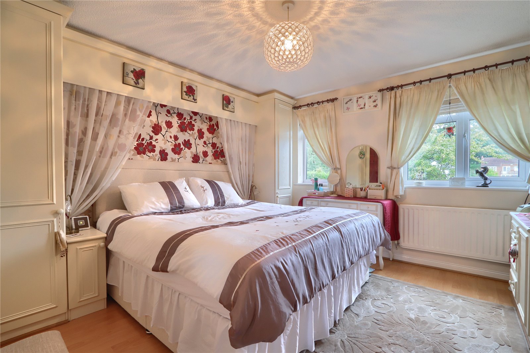
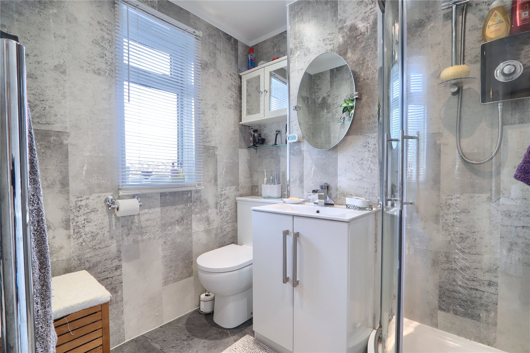
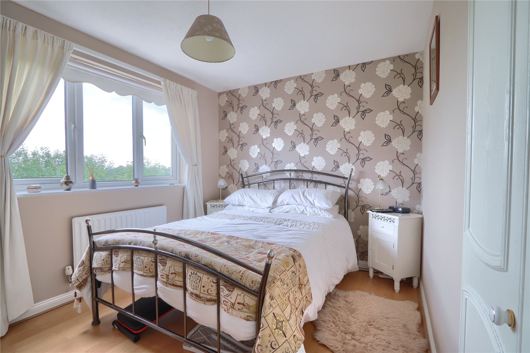
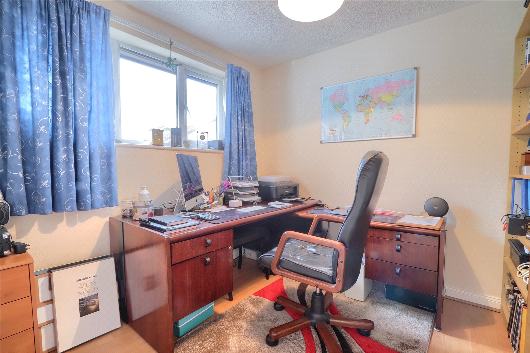
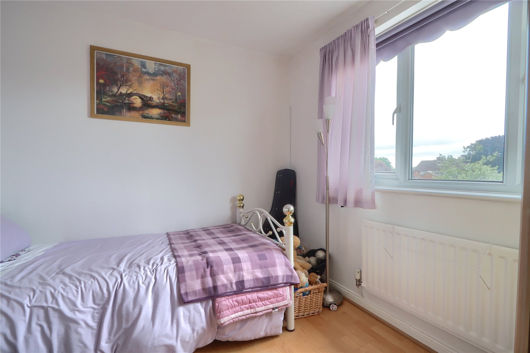
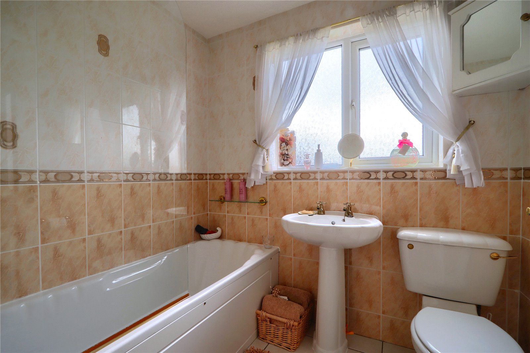
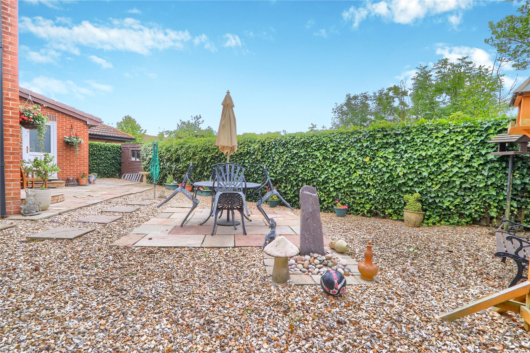
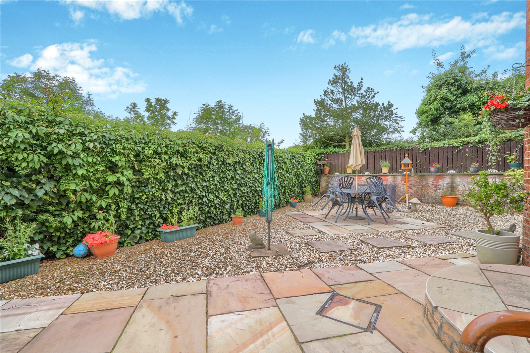
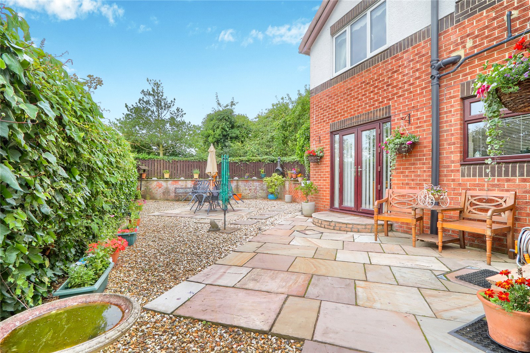
Share this with
Email
Facebook
Messenger
Twitter
Pinterest
LinkedIn
Copy this link